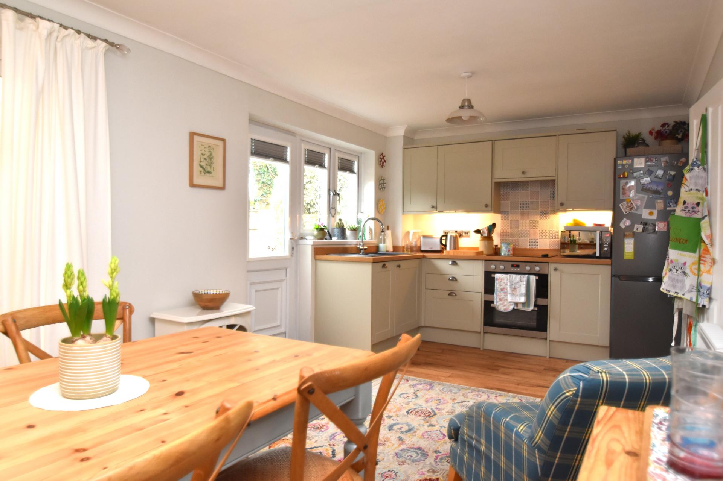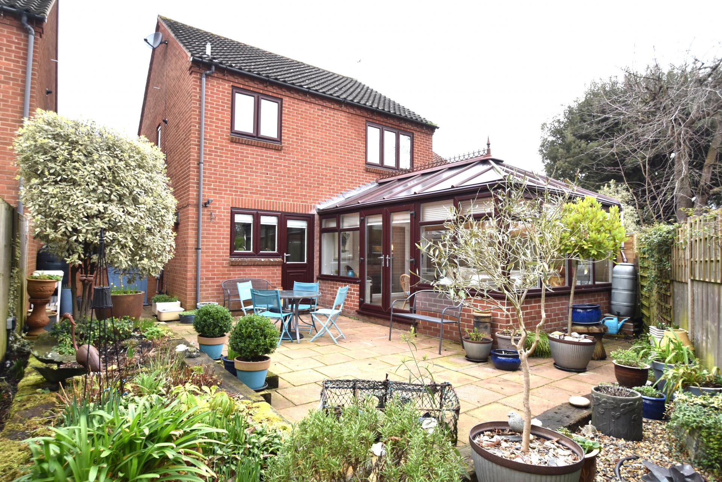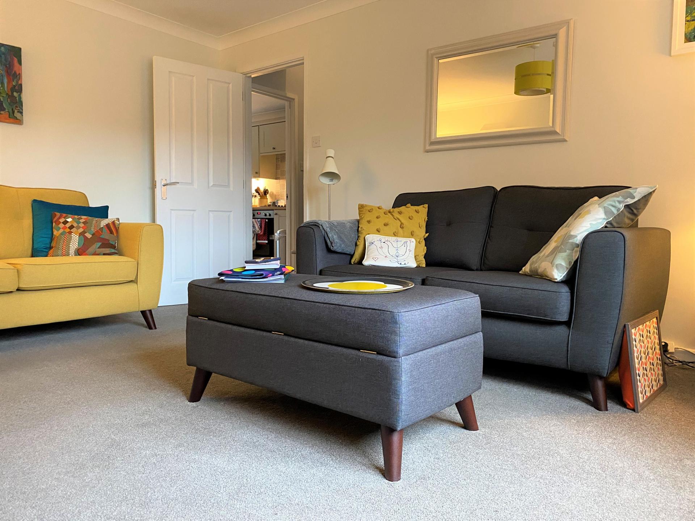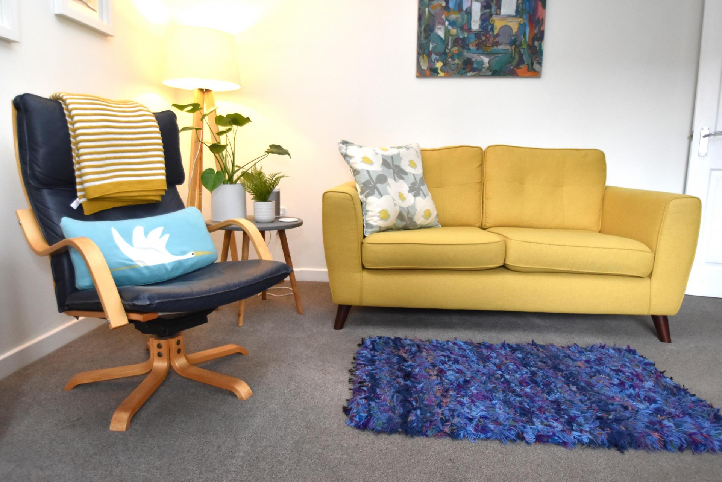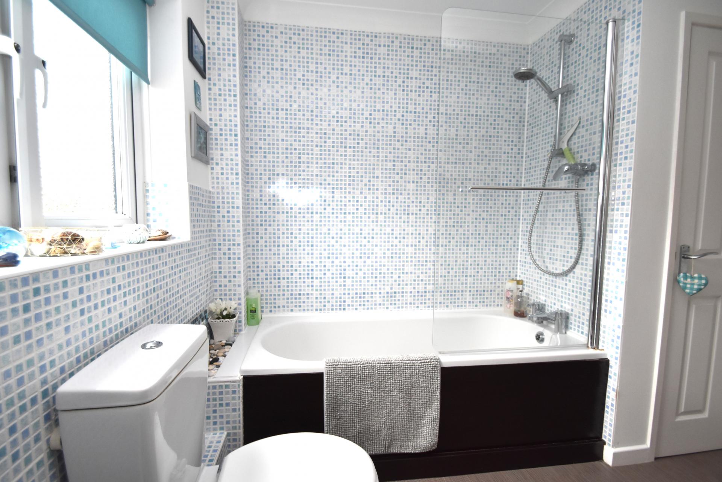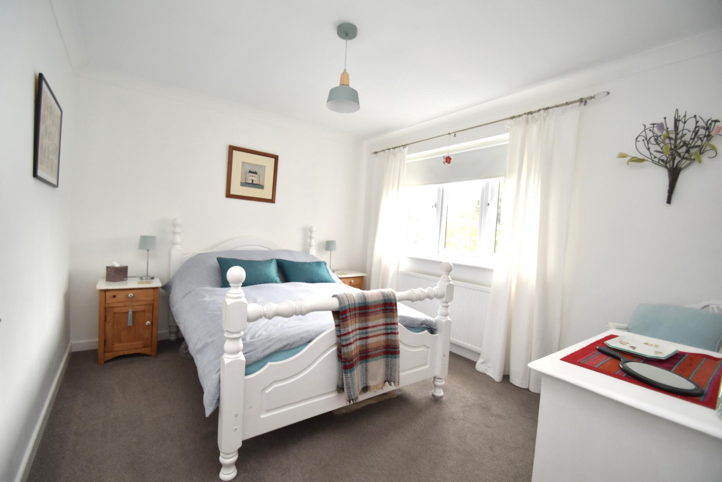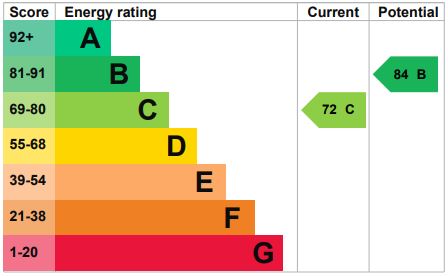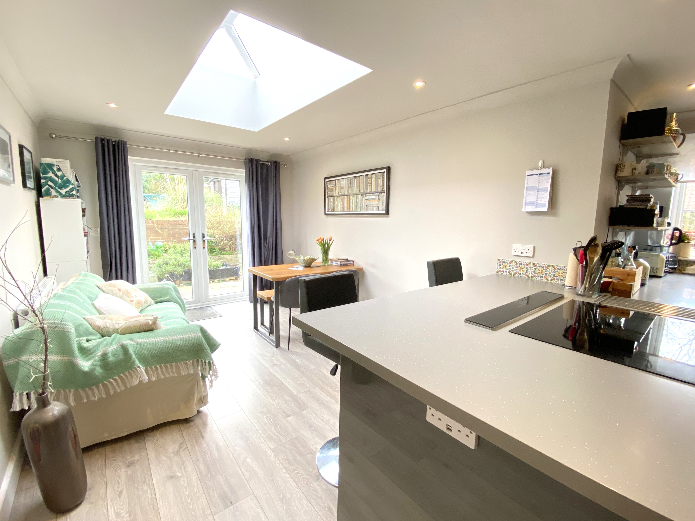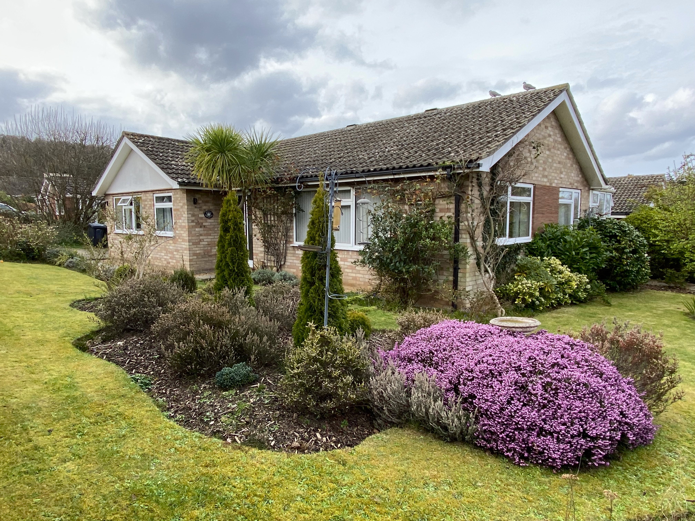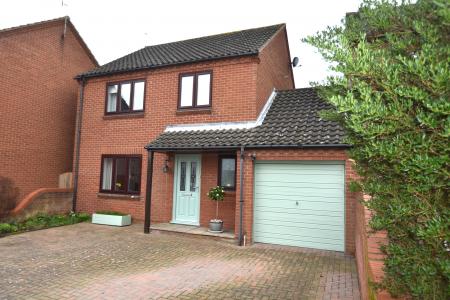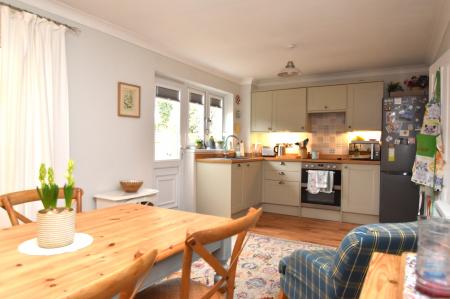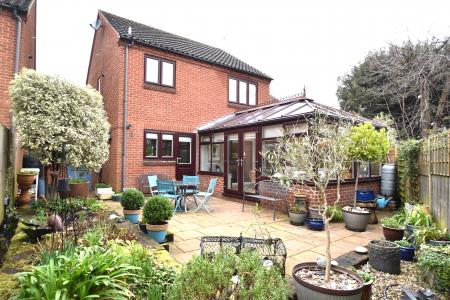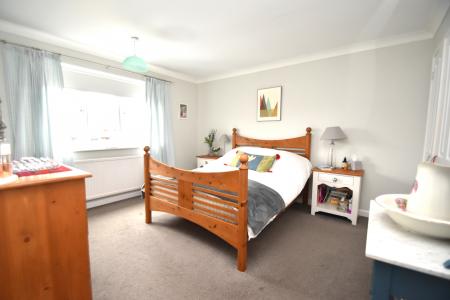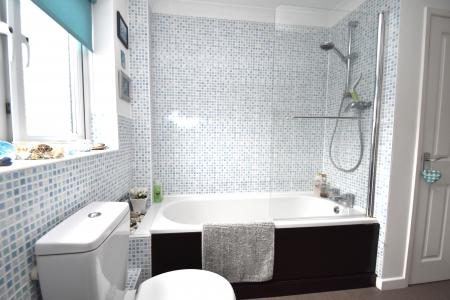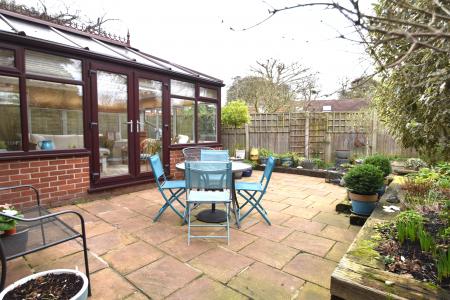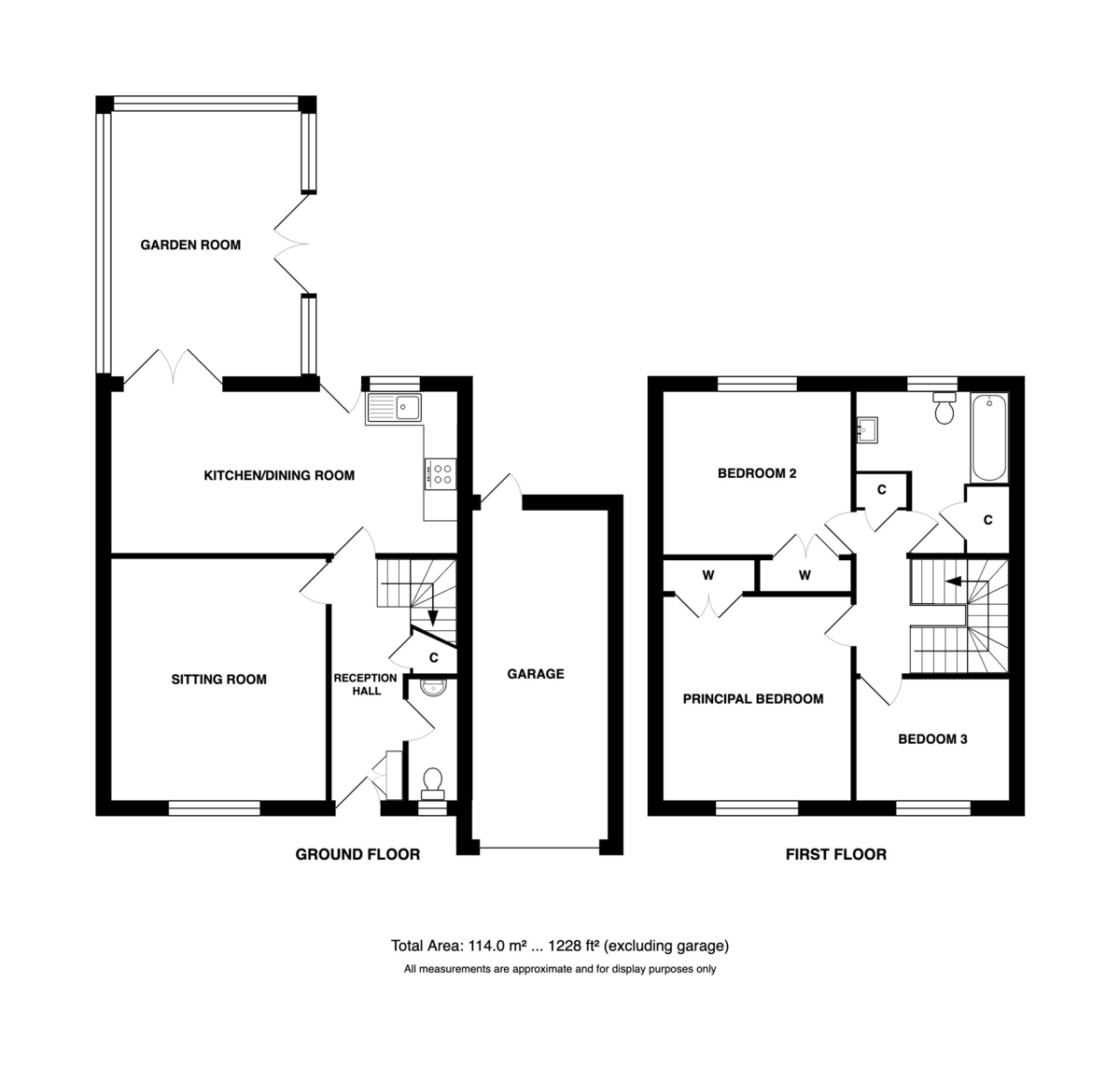- Superb Garden Room
- Spacious Kitchen/Dining Room
- Comfortable Sittng Room
- Downstairs Cloakroom
- Gas Central Heating & Double Glazing
- 3 Bedrooms
- Family Bathroom
- Pretty Rear Garden
- Garage & Parking
- Excellent Family Home
3 Bedroom Detached House for sale in Cromer
Location Cromer, a vibrant predominantly Victorian town is perched on the edge of the North Norfolk Coast, famous for its wide open beaches, Cromer crabs and traditional pier complete with theatre providing Seaside Special variety shows. Rich in its fishing heritage, Cromer also has a lighthouse and a proud tradition of RNLI service. There is an excellent mix of small independent local shops and a wide variety of cafes, restaurants, pubs and holiday accommodation together with train and bus links to The Broads and Norwich, some 23 miles distant. There is also a hospital, doctors and dental surgery, library and The Royal Cromer Golf Club.
Description Early viewing of this beautifully presented link detached house is a must to fully appreciate both the location and the space. A very generous garden room with french doors has been constructed at the rear of the property to take full advantage of views over the garden, particularly useful on those chilly but bright days as we head into spring and again at the back end of the year during autumn. The generous kitchen/dining room which stretches to the width of the house has an attractive range of units with appliances plus doors to the already mentioned garden room. A cloakroom off the reception hall and a spacious sitting room completes the ground floor space. On the first floor there are three bedrooms two of which are doubles with built in wardrobing plus a single bedroom ideal for use as a study/home office if preferred.
The property is tucked away in the corner of Oliver Court and the secure rear garden with easterly aspect has been designed for ease of maintenance and offers a good degree of privacy and seclusion. The west facing front garden has space for one/two cars depending on size and provides access to a decent size garage.
The accommodation comprises:
Entrance Canopy with light, paved step and entrance door to:
Reception Hall 14' 8" x 4' 2" (4.47m x 1.27m) Carpeted staircase to the first floor with cupboard under, Built-in shelved cupboard, wood effect flooring, double radiator, ceiling coving.
Cloakroom 7' 4" x 2' 11" (2.24m x 0.89m) (Front Aspect) White suite comprising of low level WC, pedestal hand basin with tiled splashback, radiator, vinyl flooring.
Sitting Room 14' 8" x 13' 0" (4.47m x 3.96m) radiator, TV point, fitted carpet and ceiling coving.
Kitchen/Dining Room 20' 10" x 9' 9" (6.35m x 0m) Most attractively fitted and comprising one and a half bowled single drainer sink unit with mixer tap and cupboard under, integrated slimline dishwasher, further base cupboard and drawer units with wood effect work surfaces over, inset 4 ring electric hob with integrated electric oven under, space for up-right fridge/freezer, matching wall cupboards with concealed lighting under, part glazed door to the rear garden, double radiator, wood effect vinyl flooring, ceiling coving, double glazed french doors to:
Garden Room 11' 6" x 16' 0" (3.51m x 4.88m) French doors to the rear garden, two radiators, ceiling spotlights, wood effect vinyl flooring, fitted blinds. (There is also electric underfloor heating but this has not been operated by the present owner).
First Floor
Landing 10' 2" x 3' 1" (3.1m x 0.94m) (Side Aspect) Access to roof space, double radiator, built-in linen cupboard, carpet, ceiling coving.
Principal Bedroom 12' 4" x 11' 5" (3.76m x 3.45m) (Front Aspect) Plus built-in double wardrobes, radiator, fitted carpet, ceiling coving.
Bedroom 2 9' 10" x 11' 6" (3m x 3.45m) (rear Aspect) Plus built-in double wardrobe, radiator, fitted carpet and ceiling coving.
Bedroom 3 7' 4" x 9' 2" (2.24m x 2.79m) (Front Aspect) Currently used as a study/home office. Radiator, fitted carpet and ceiling coving.
Bathroom 9' 9" x 9' 2 (narrowing to 5' 9") (3m x 2.79m) (Rear Aspect) White three piece suite comprising panelled bath with mixer tap, shower over and shower screen, Part tiled walls, vanity handbasin with mixer tap and cupboard under, Low level WC, bathroom cabinet, chrome heated towel radiator, cupboard housing the gas fired boiler which serves the central heating and domestic hot water, ceiling spotlight.
Outside To the front of the property is a brick weave driveway providing parking and giving access to a Garage 19' 112 x 8' 2" (6.07m x 2.49m) with up and over door, power, light, plumbing for an automatic washing machine and a door to the rear garden. The secluded rear garden with easterly aspect is laid to paving for ease of maintenance with sleepers creating raised beds with small pond, perennials and shrubs. The garden is well screened by fencing.
Services Mains gas, water, electricity and drainage are connected.
Local Authority/Council Tax North Norfolk District Council, Council Offices, Holt Road, Cromer, NR27 9EN
Tel: 01263 513811
Tax Band: D
EPC Rating The Energy Rating for this property is C. A full Energy Performance Certificate available on request.
Important Agent Note Intending purchasers will be asked to produce original Identity Documentation and Proof of Address before solicitors are instructed.
We Are Here To Help If your interest in this property is dependent on anything about the property or its surroundings which are not referred to in these sales particulars, please contact us before viewing and we will do our best to answer any questions you may have.
Important information
Property Ref: 57482_101301036338
Similar Properties
3 Bedroom Detached Bungalow | Guide Price £425,000
Situated in a highly sought after area with far reaching views, this detached bungalow, situated in a generous plot, off...
2 Bedroom Detached Bungalow | Guide Price £425,000
A detached bungalow which has been cleverly extended to include bright open plan living accommodation at the rear and fi...
3 Bedroom Detached Bungalow | Guide Price £425,000
A spacious and well presented, detached bungalow, situated within a short walk of the town centre.
3 Bedroom Detached Bungalow | Guide Price £440,000
A spacious, detached bungalow, situated on a corner plot, in a sought after cul-de-sac within a short stroll of the Nati...
3 Bedroom Detached Bungalow | Guide Price £440,000
A well presented detached bungalow, situated in a tucked away location in the centre of the village, within easy reach o...
3 Bedroom Detached Bungalow | Guide Price £450,000
An immaculately presented, detached bungalow, situated in a sought after street close to the National Trust woodland of...
How much is your home worth?
Use our short form to request a valuation of your property.
Request a Valuation


