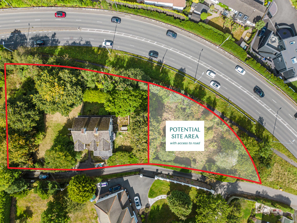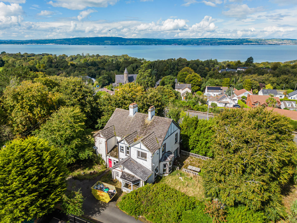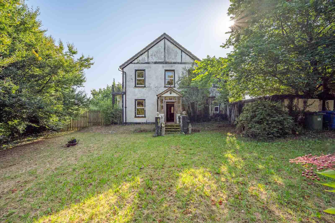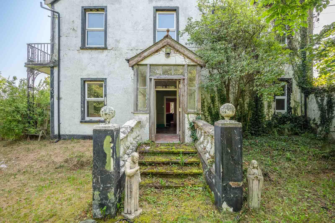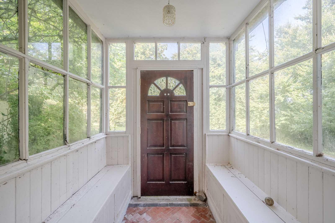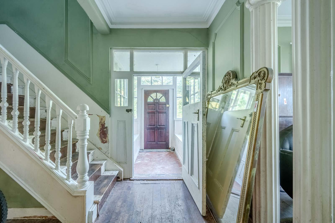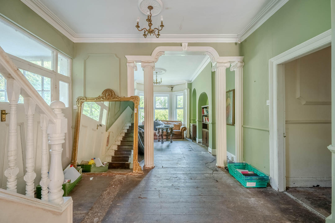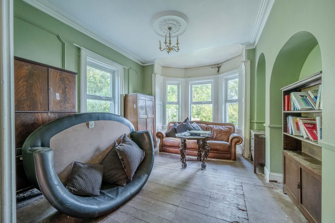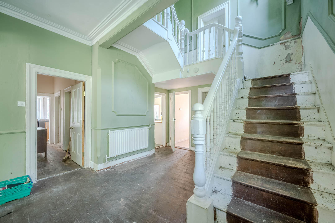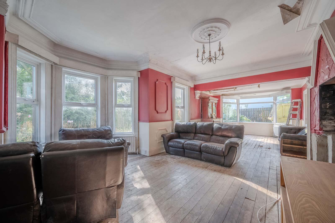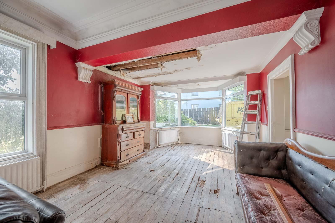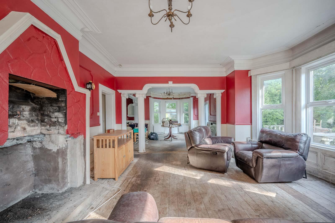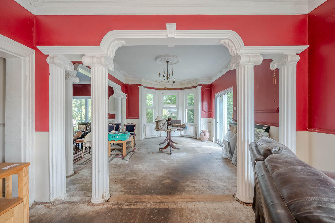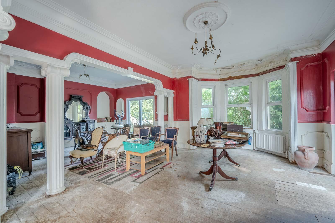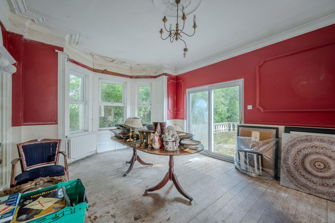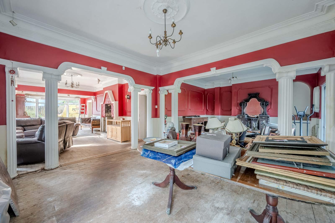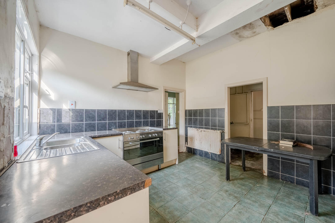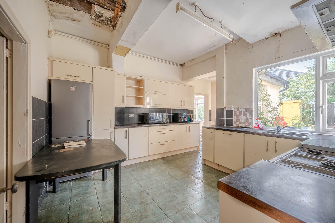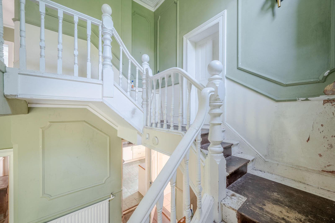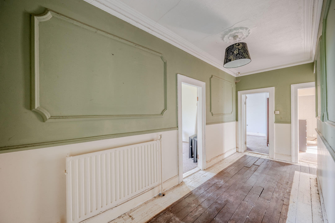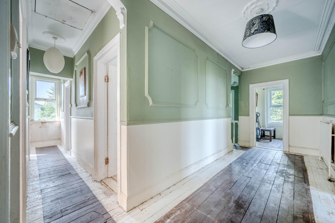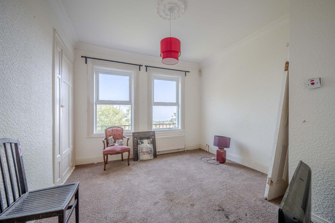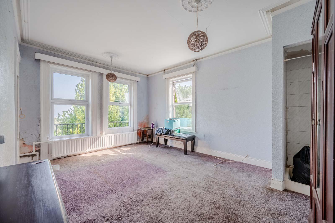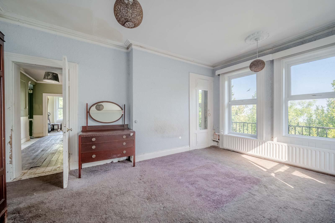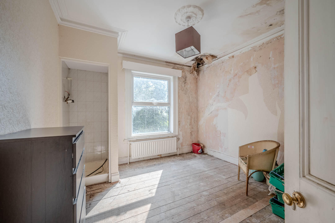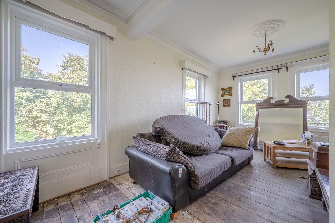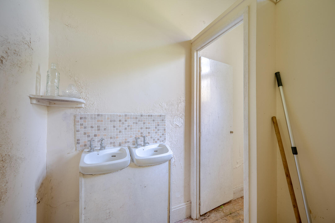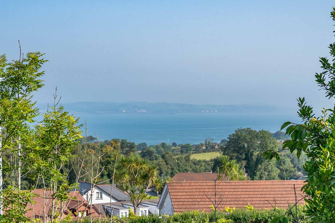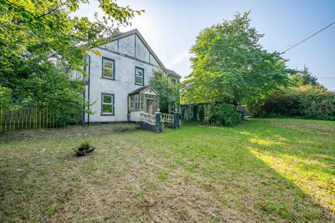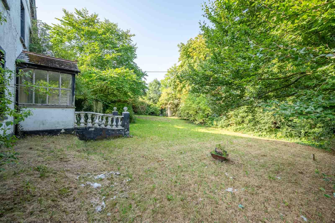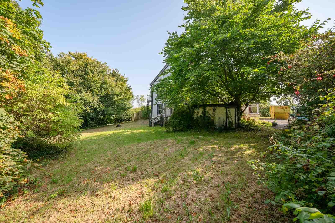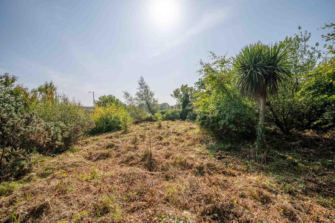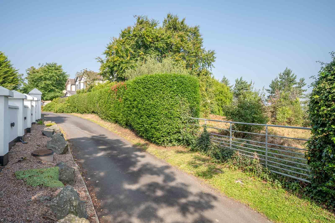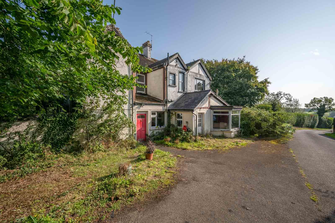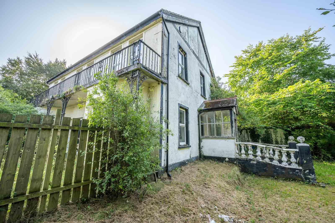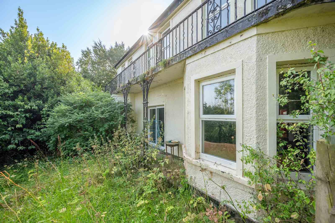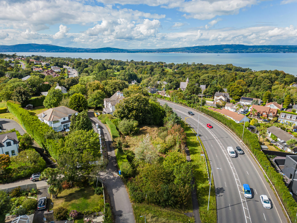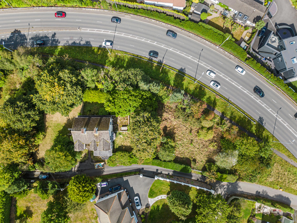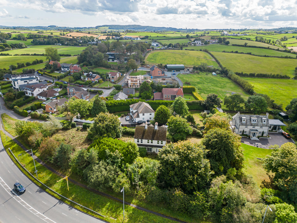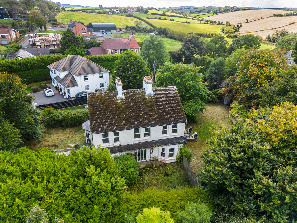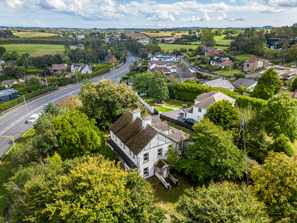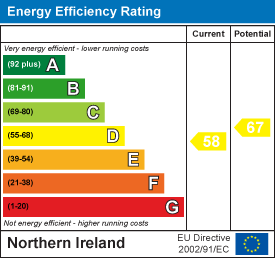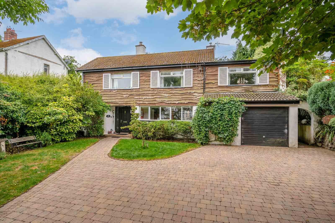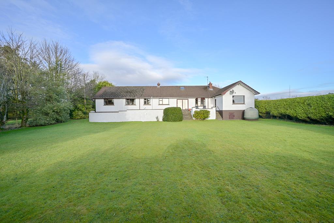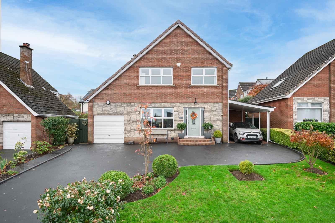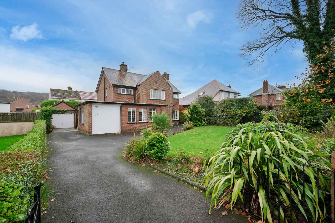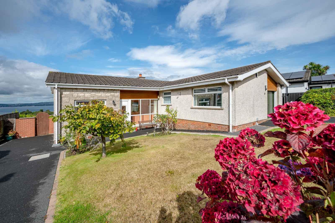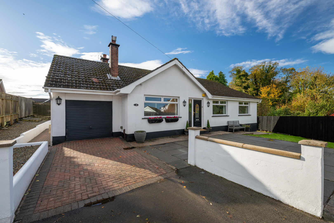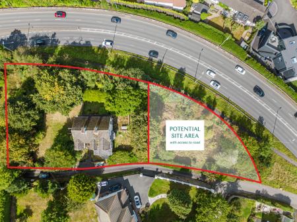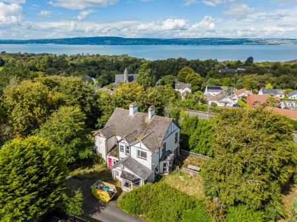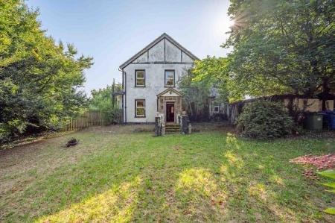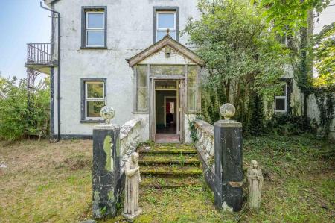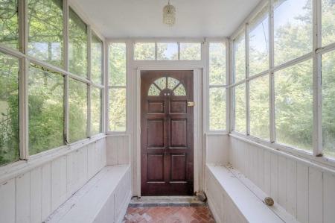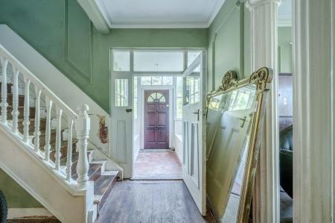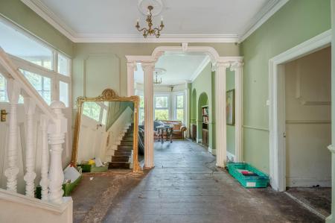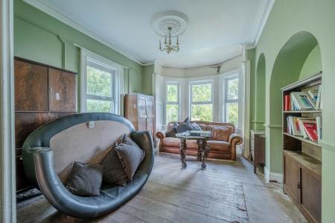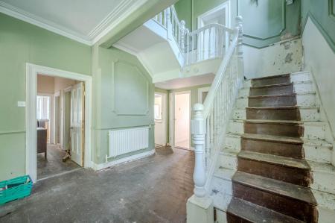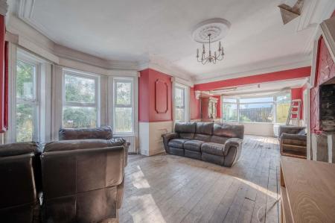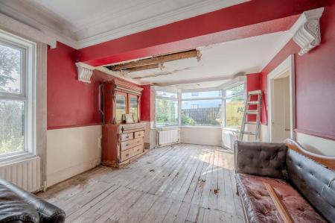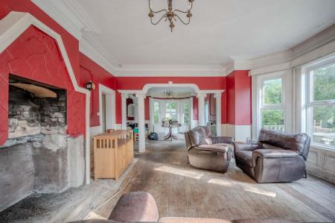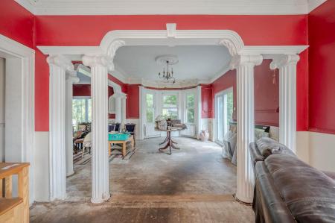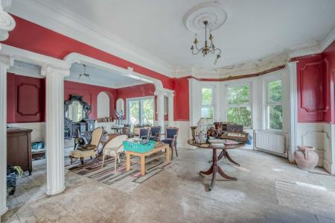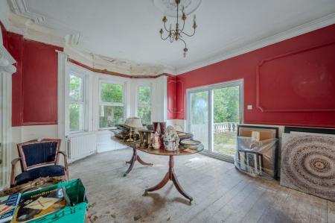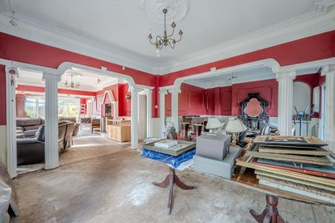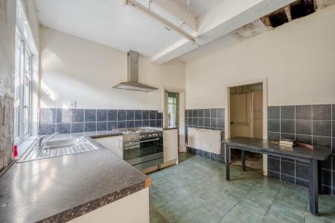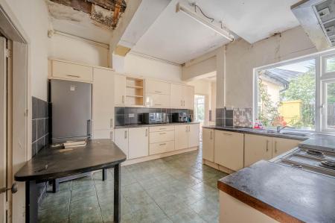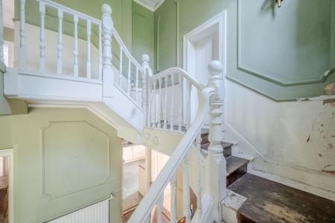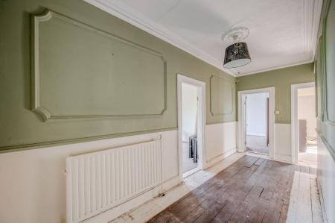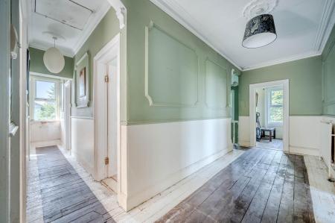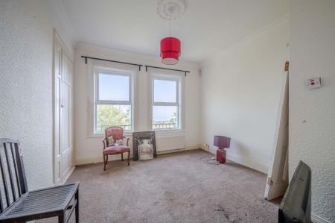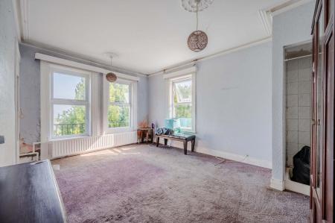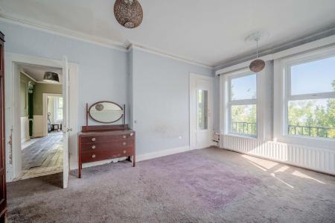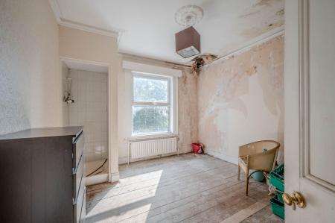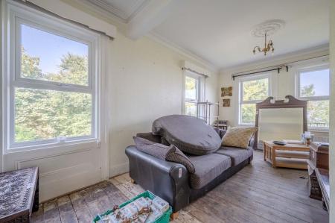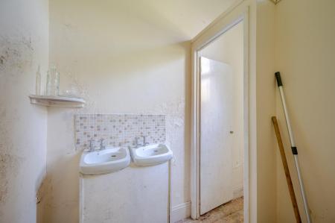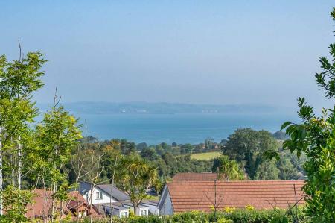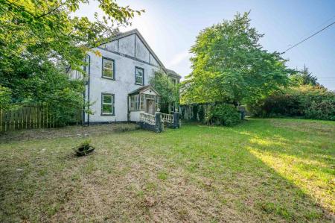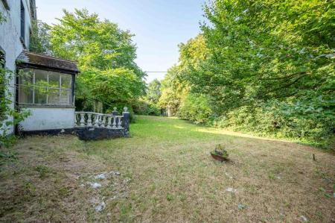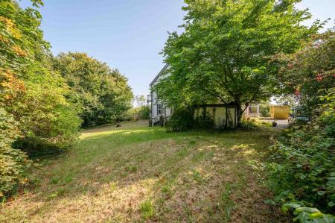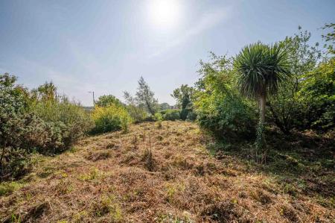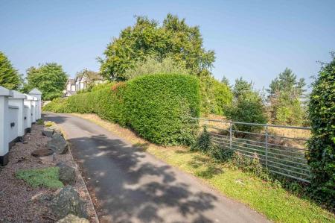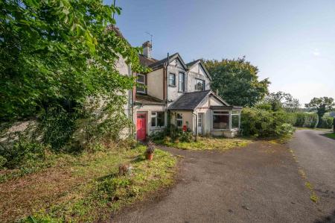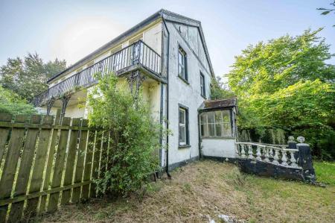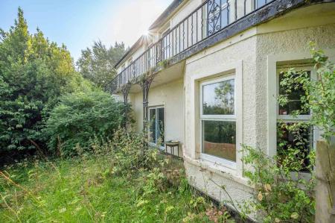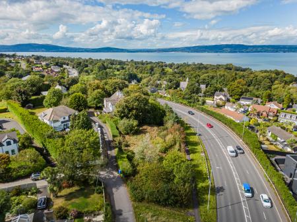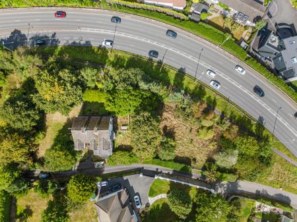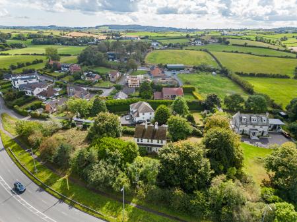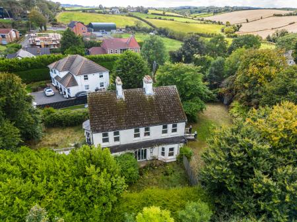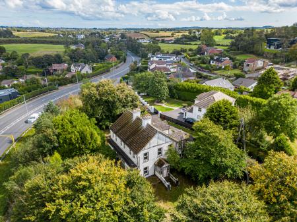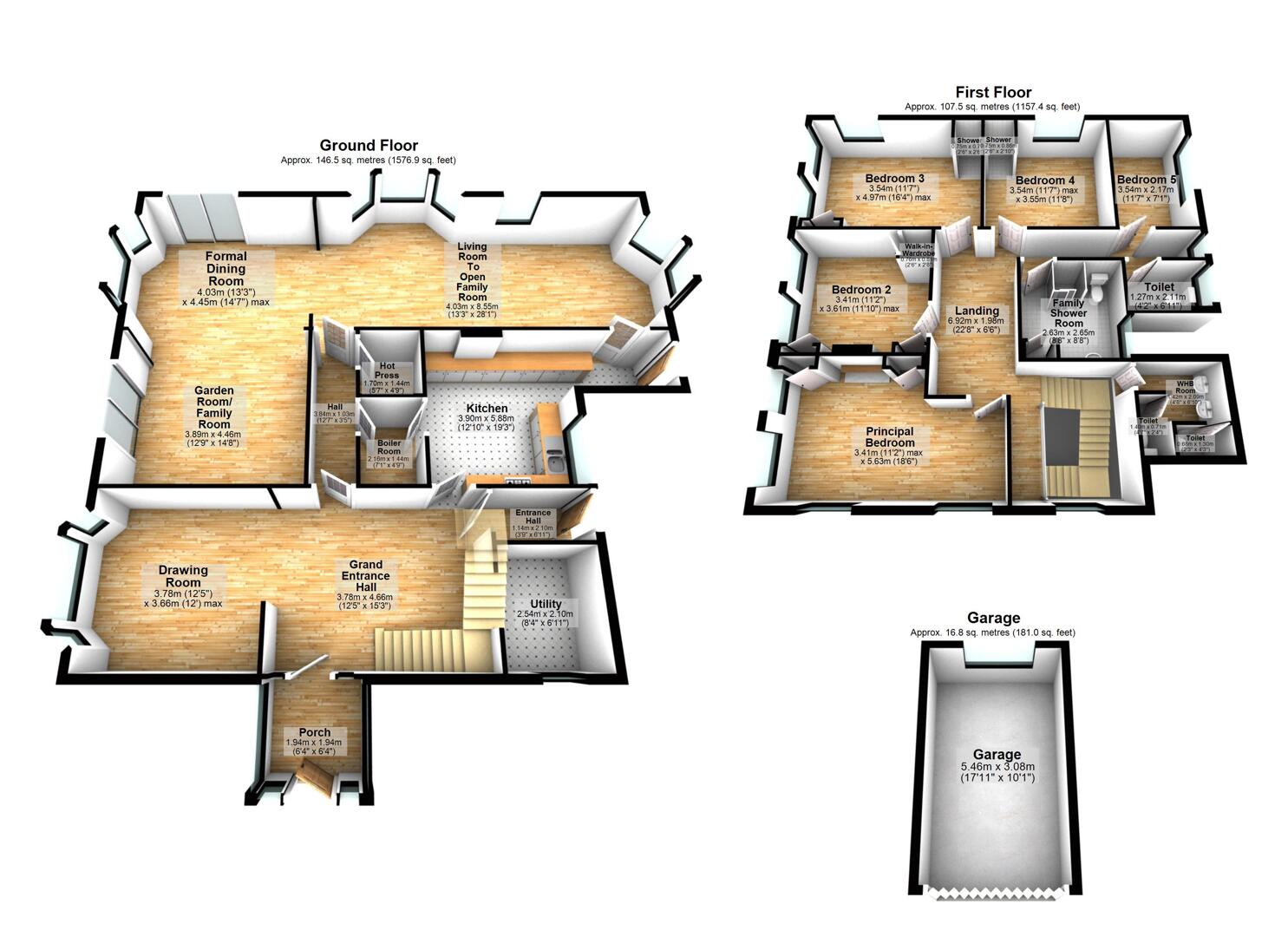5 Bedroom House for sale in HOLYWOOD
243 Bangor Road presents a rare and exciting opportunity to acquire a substantial five-bedroom detached period home in this sought-after location off Carney Hill. While the property requires significant renovation, it offers enormous potential for creating a stunning family residence, blending period charm with modern living.
The first floor of the property boasts breathtaking views across Belfast Lough, extending to the Irish Sea and, on a clear day, Scotland beyond. This enviable aspect adds a unique and highly desirable dimension to the home, perfect for those looking to create a property with character and distinction.
Set on a generous site, the property also benefits from an additional plot of land with separate access, offering potential for development subject to the necessary planning permissions and consents. This provides an exciting prospect for buyers seeking both a principal residence and the potential for investment or extension.
The existing accommodation, while requiring renovation, is substantial, with five bedrooms, spacious reception rooms, and a period layout that allows flexibility to redesign the home to suit modern lifestyles. The combination of size, location, views, and development potential makes this a rare and highly attractive opportunity.
.Detached period home with five bedrooms
.Requires substantial renovation, offering enormous potential
.Sought-after Bangor location with excellent access to local amenities
.First-floor views across Belfast Lough to the Irish Sea and Scotland
.Generous plot with additional land and separate access
.Potential site for development subject to planning and consents
.Spacious reception rooms and flexible period layout
.Ideal for buyers looking to create a bespoke family home
.Combination of period character and modernisation potential
.Excellent opportunity for both residential and investment prospects
Ground Floor -
Entrance - Hardwood front door through to reception porch.
Reception Porch - With original tiled floor, outlook to front and side, original inner door with glazed side lights and top lights through to reception hall.
Reception Hall - 4.65m x 3.78m (15'3 x 12'5) - With period features and ceiling rose, exposed floor board floor, storage under stairs, through to dining hall.
Dining Hall - 3.78m x 3.66m (12'5 x 12) - With outlook to side and front into bay window, cornice bordering.
Hallway - 4.65m x 3.78m (15'3 x 12'5) - With ceiling rose, cornice detail and wall panelling.
Utility Space - 2.54m x 2.11m (8'4 x 6'11) - With double wall hung sinks.
Boiler Room - Additional boiler space area.
Open Plan Living/Dining - 8.53m x 4.04m (28' x 13'3) - With bay window to rear and side and feature pillars with archway through to drawing room.
Drawing Room - 7.92m x 4.47m (26' x 14'8) - With bay window to front, sliding patio doors to side, additional lounge area with sliding patio doors to front and built-in storage, ceiling roses.
Kitchen - 5.87m x 3.91m (19'3 x 12'10) - With range of high and low level units, range, stainless steel extractor above, stainless steel sink and drainer with chrome mixer taps, outlook to front, space for fridge freezer, access door to rear and access round to front.
First Floor -
First Floor Return - With separate WC x two.
Separate Wc - Two WCs with dual wash hand basins.
Bedroom One - 5.64m x 3.40m (18'6 x 11'2) - Outlook to side and front with views across Belfast Lough to the Antrim Hills and Scotland beyond, central open fire with tiled hearth and surround, timber frame and mantel.
Bedroom Two - 3.61m x 3.40m (11'10 x 11'2) - Outlook to front with views across Belfast Lough to the Antrim coastline and Scotland beyond.
Bedroom Three - 4.98m x 3.53m (16'4 x 11'7) - Outlook to front and side with views across Belfast Lough to the Antrim coastline and Scotland beyond, additional shower unit.
Bedroom Four - 3.56m x 3.53m (11'8 x 11'7) - Outlook to side, shower unit.
Rear Hallway - Access to roofspace.
Bathroom - 2.64m x 2.64m (8'8 x 8'8) -
Bedroom Five - 3.53m x 2.16m (11'7 x 7'1) - Outlook to rear.
Separate Wc - With wash hand basin.
Outside -
Surrounding Gardens -
Note - This property is in need of substantial repair. Cash buyers preferred. Additional adjacent site with possibility of development with separate access on separate folio.
Holywood, named Best Place to Live in Northern Ireland 2023 by the Sunday Times, is located conveniently close to Belfast on the coast of North Down. Holywood is known for its beautiful beaches, trendy cafés and for being a foodie heaven! Holywood is home to many leading secondary and primary schools.
Property Ref: 44459_34182780
Similar Properties
5 Bedroom Detached House | Offers Over £400,000
Enjoying a prime position within the ever sought after and picturesque village of Crawfordsburn. This detached family ho...
5 Bedroom Detached House | Offers in region of £399,950
Rarely do family homes present themselves to the open market within Craigantlet and the Holywood Hills. Occupying circa...
3 Bedroom Detached House | Offers in region of £385,000
Perfectly positioned within one of Holywood's most sought-after residential areas, 4 Elizabeth Road presents a wonderful...
3 Bedroom Detached House | Offers in region of £425,000
12 Belfast Road, Holywood is an appealing detached three-bedroom home offering excellent potential and a wonderfully fle...
3 Bedroom Bungalow | Offers in region of £425,000
Occupying one of the most enviable positions in Strathleven Park, this detached home offers spectacular panoramic views...
3 Bedroom Detached Bungalow | Offers in region of £425,000
Set on a spacious corner plot within a quiet and popular cul-de-sac, 6 Croft Close is a detached three/four-bedroom bung...
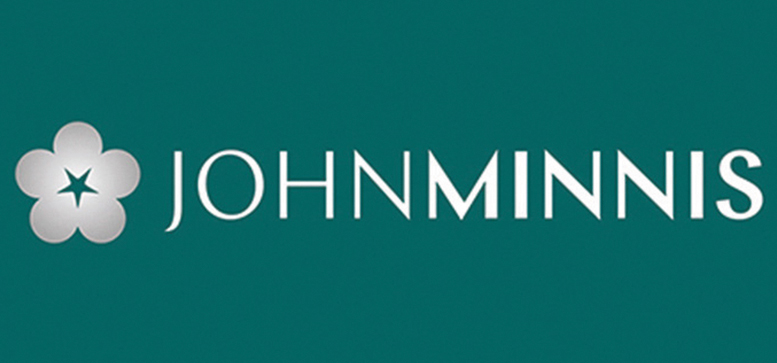
John Minnis Estate Agents (Holywood)
Holywood, County Down, BT18 9AD
How much is your home worth?
Use our short form to request a valuation of your property.
Request a Valuation
