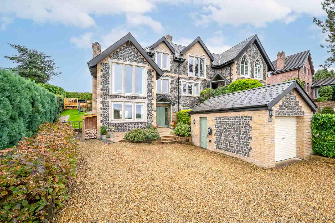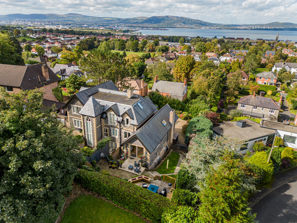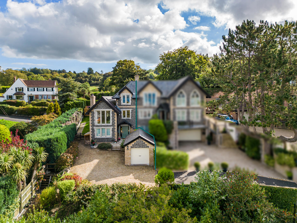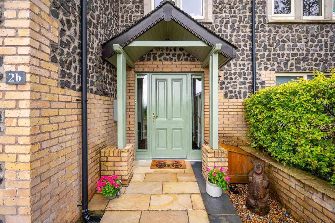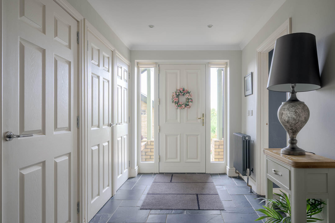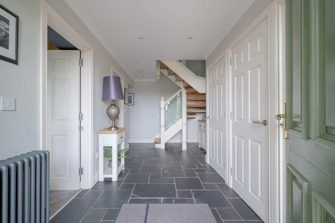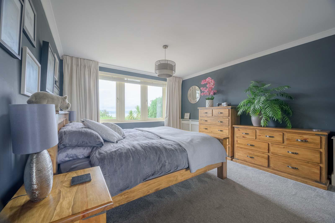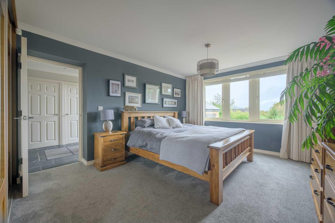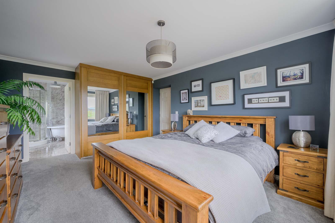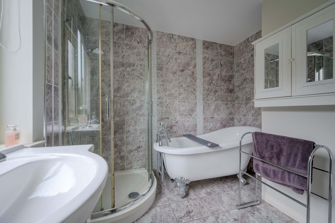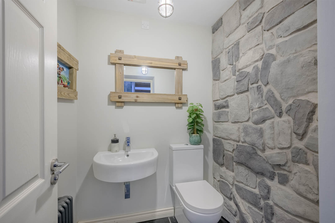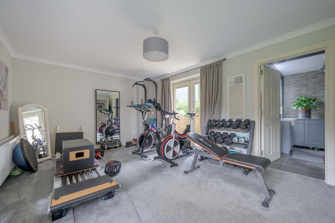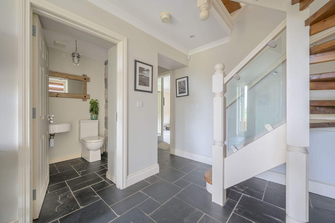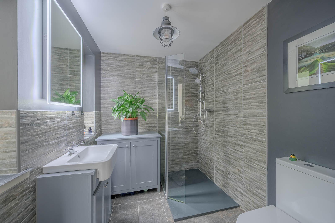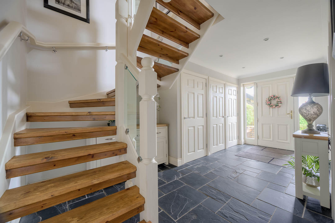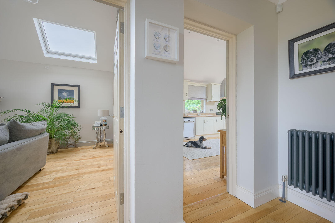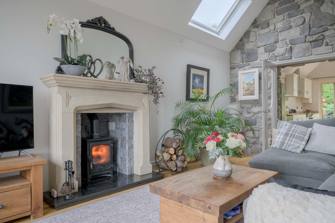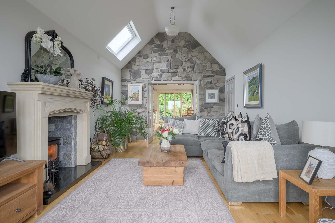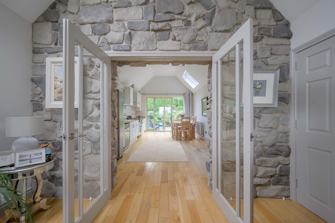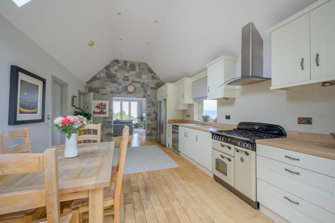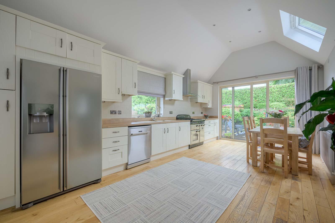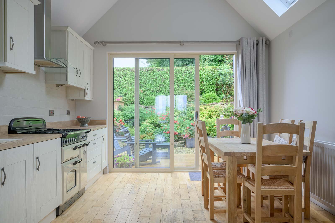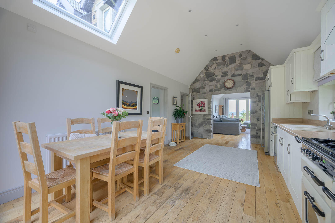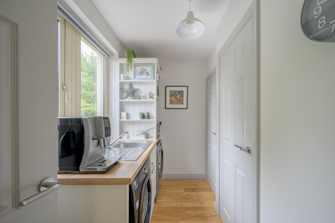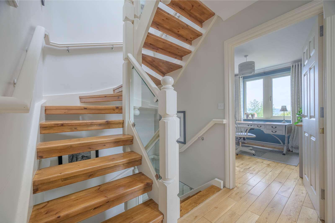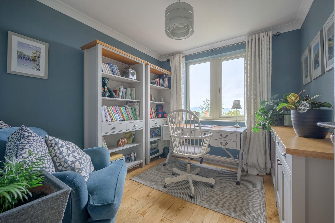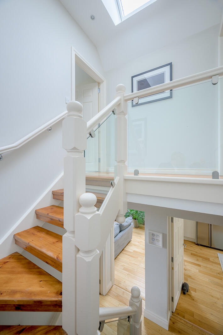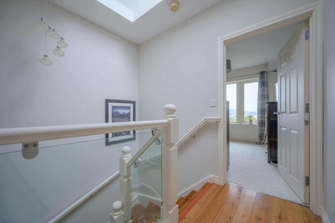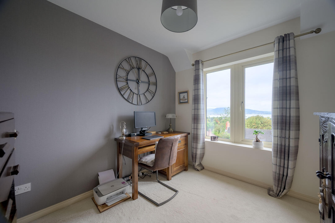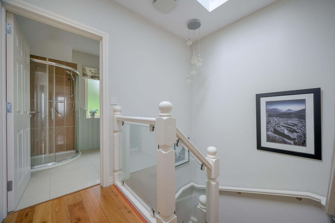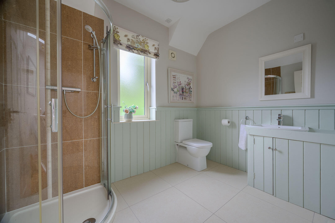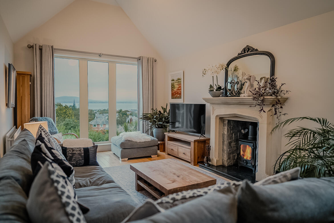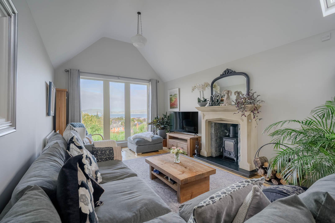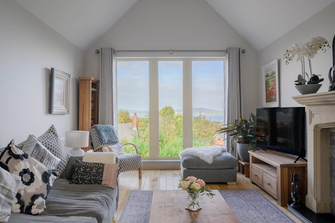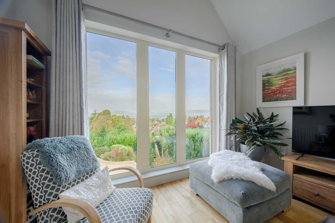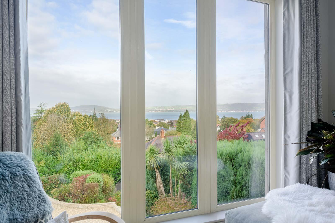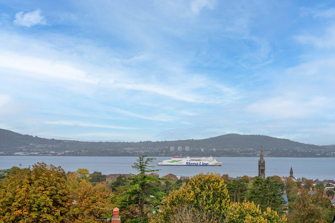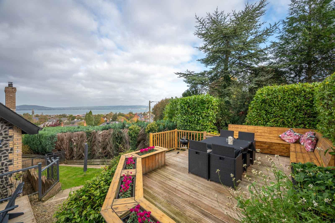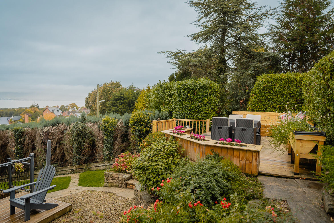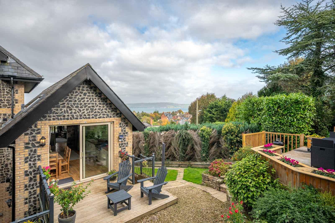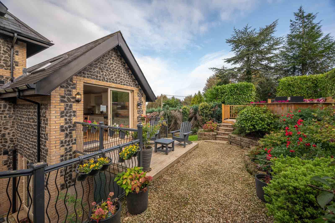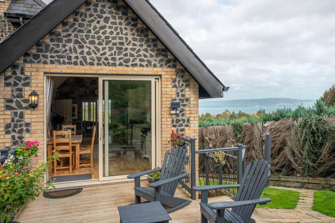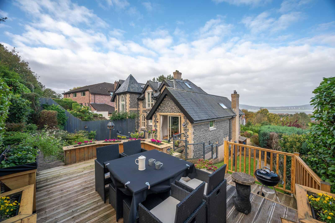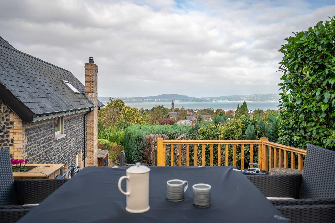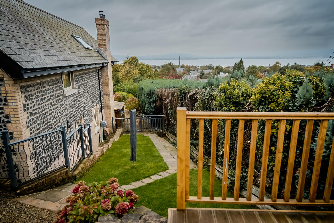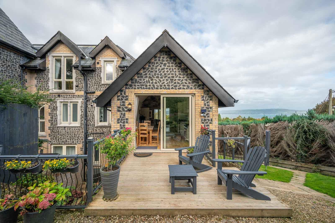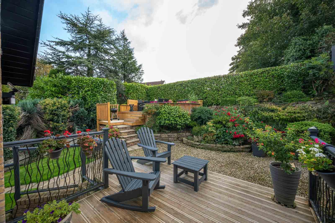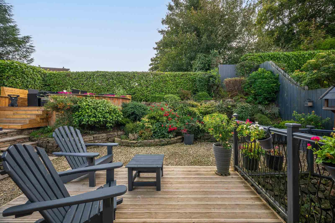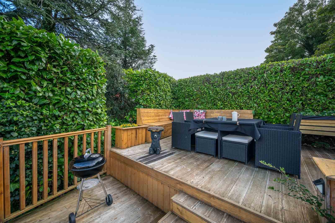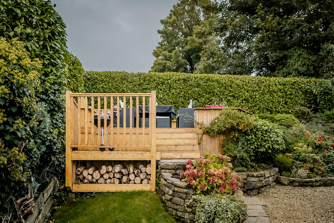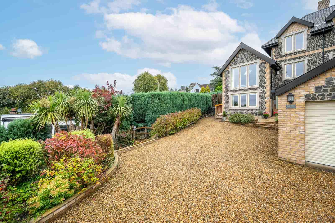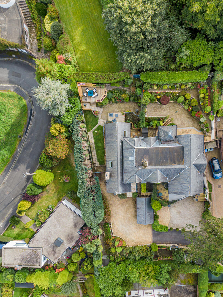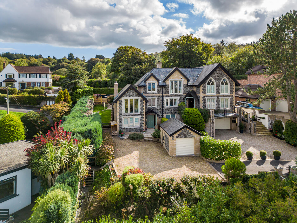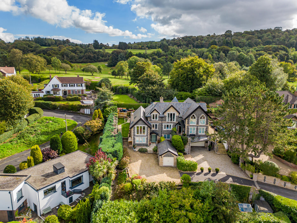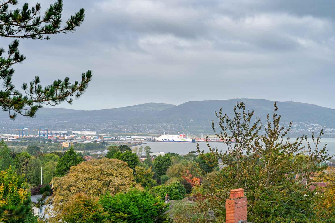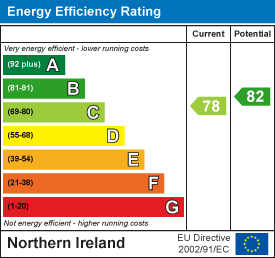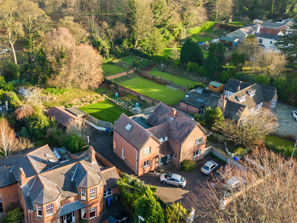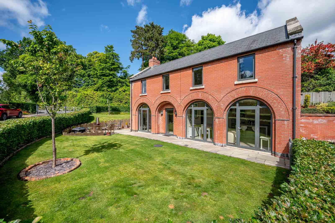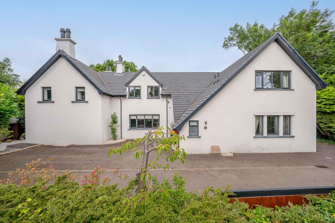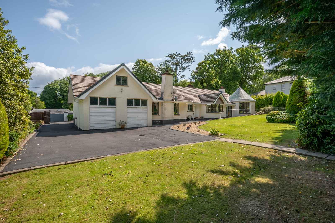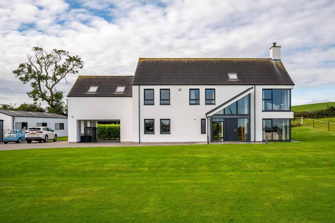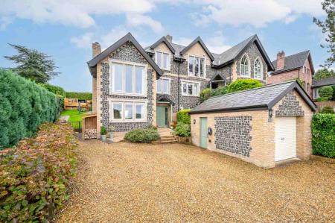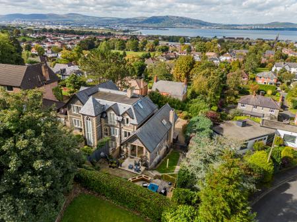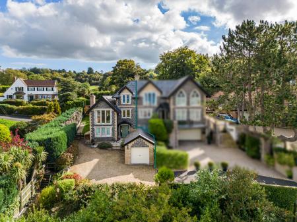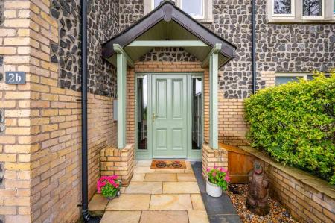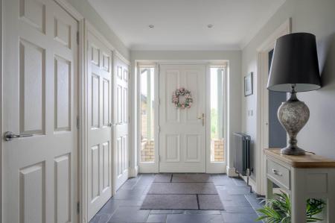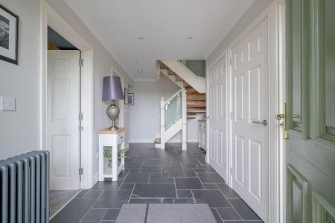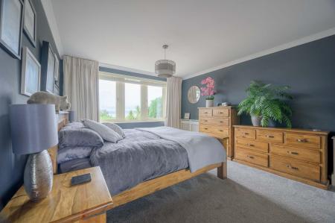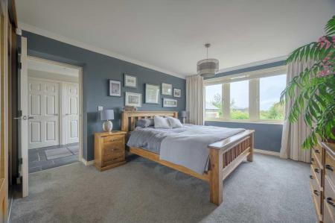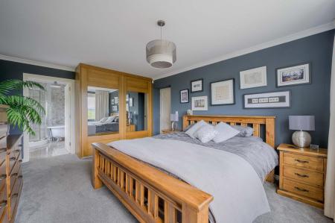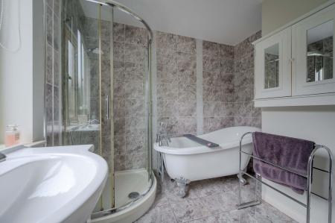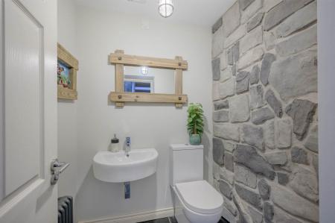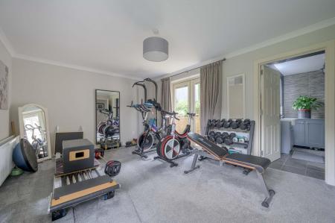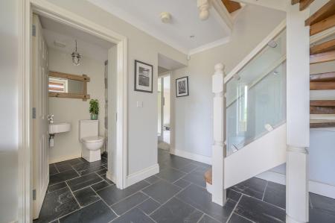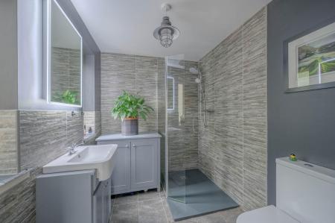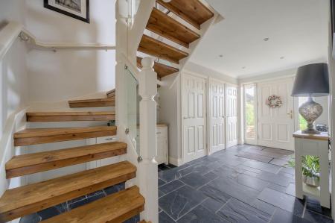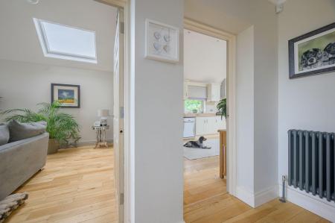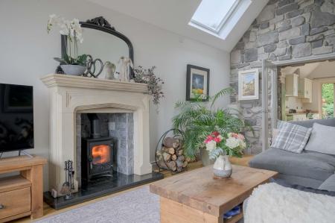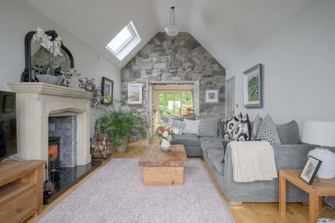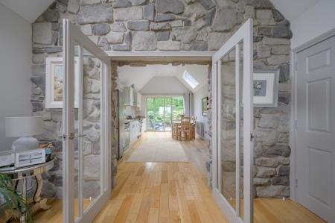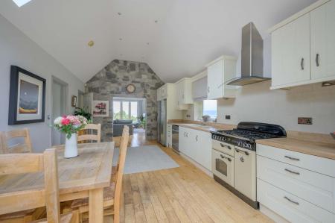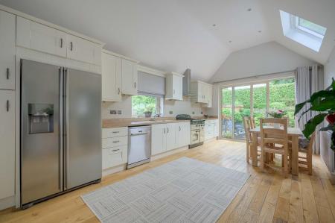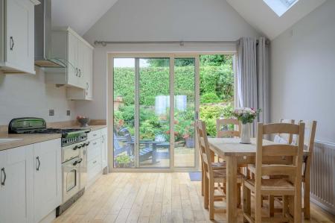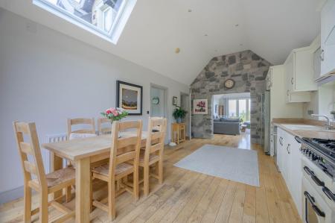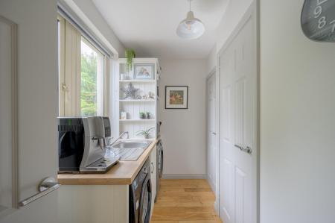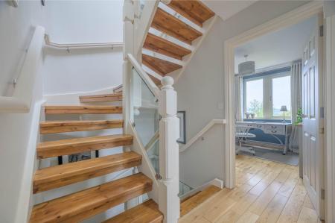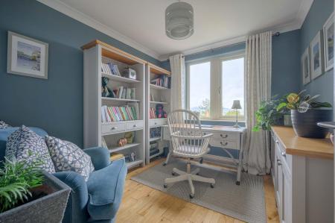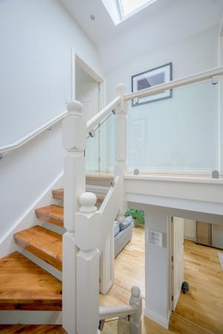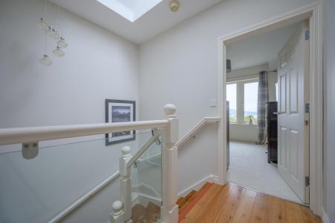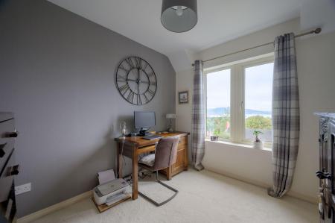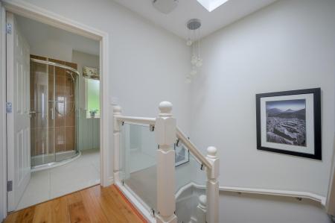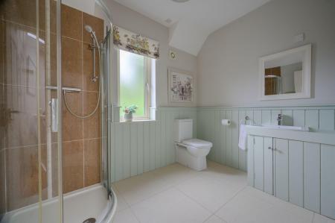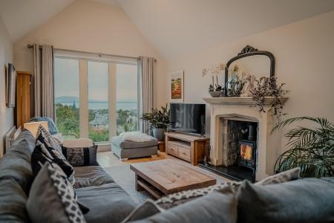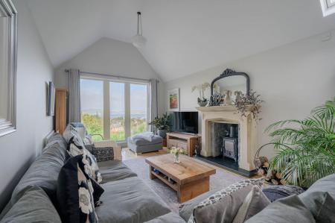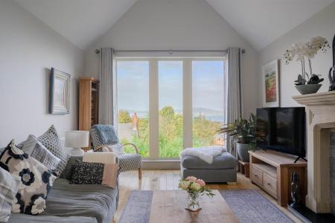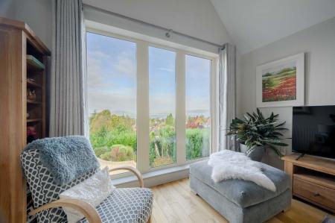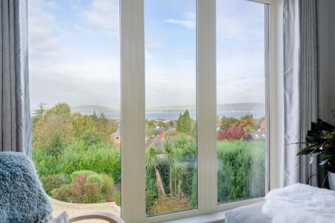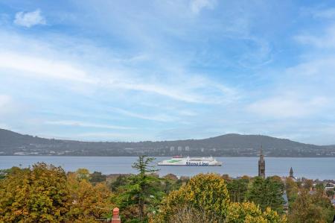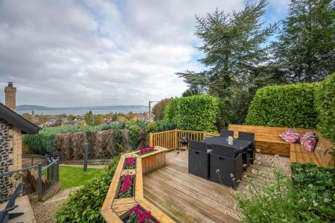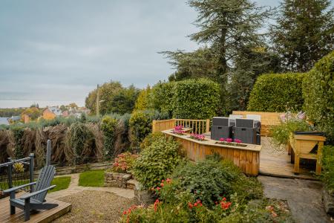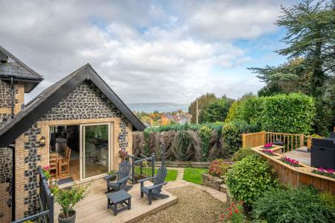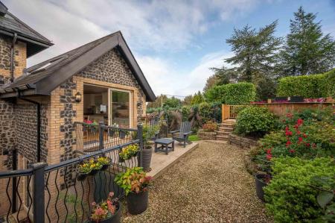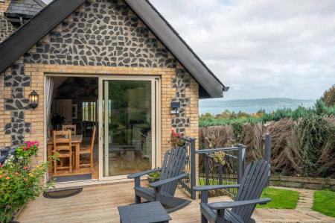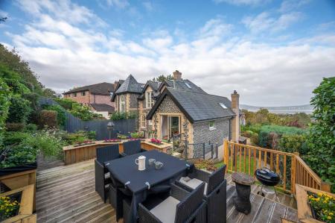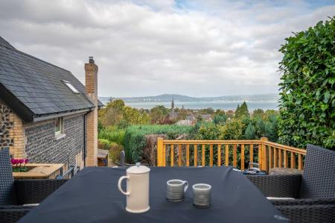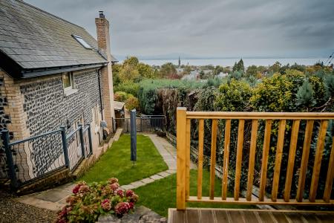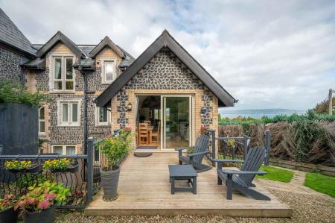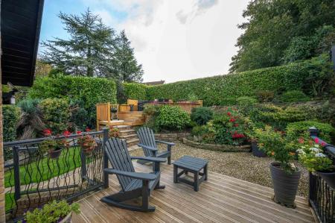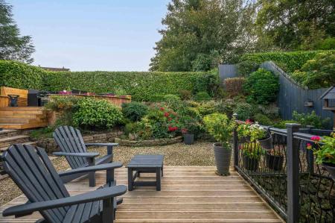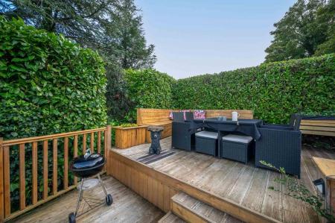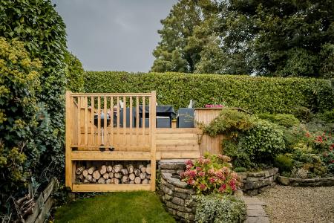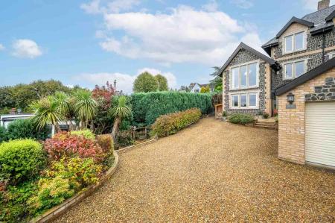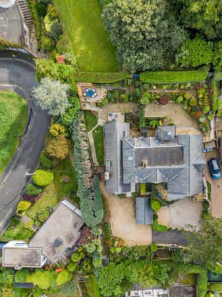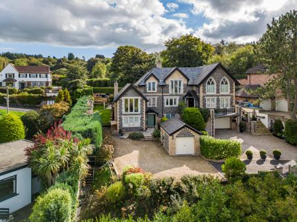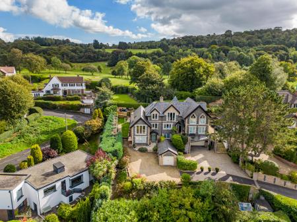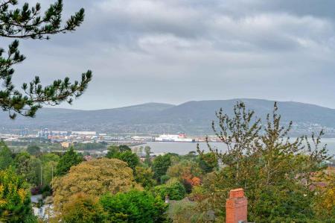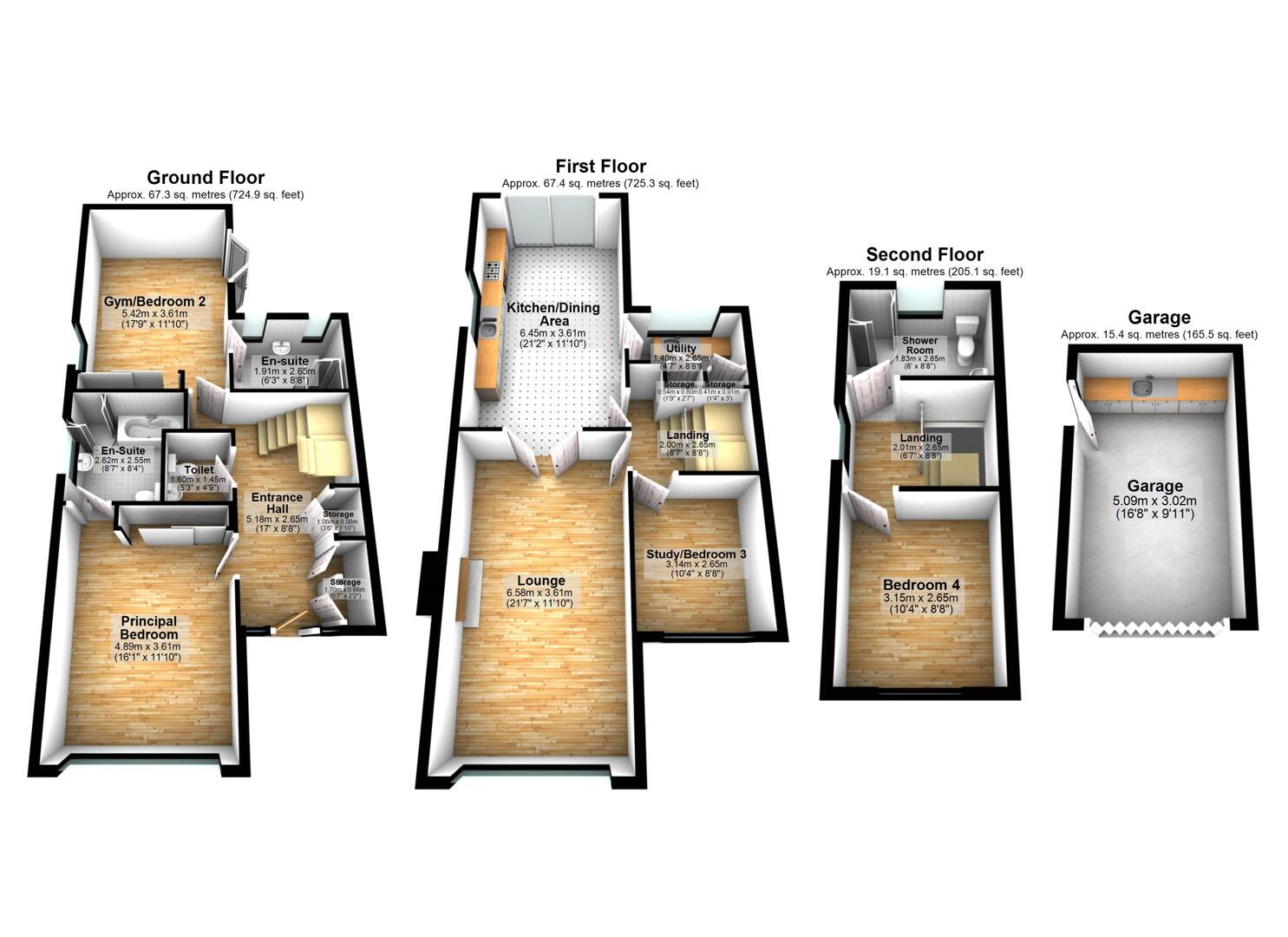4 Bedroom Semi-Detached House for sale in Holywood
2B Pine Crest is a beautifully presented semi-detached home that combines traditional charm with modern convenience. Set in an elevated position with far-reaching views across Belfast Lough to the Antrim Hills and Belfast Harbour, this property offers a rare opportunity to enjoy a home with both kerb appeal and an interior designed for contemporary living.
The stone façade with brick and sandstone detailing gives an immediate sense of character, while inside every comfort has been carefully considered. Accommodation is thoughtfully arranged over three levels, providing flexible living that will appeal to families, professionals, and those seeking a stylish "lock up and leave" residence.
On the ground floor, the welcoming reception hall leads to two well-proportioned bedrooms, one with a luxurious en suite bathroom featuring a roll-top bath and walk-in shower. A further en suite bedroom enjoys access to the rear patio, creating a private and peaceful retreat. There is also a ground floor cloakroom for convenience.
The first floor is dedicated to living space, with an open-plan kitchen and dining area leading to a raised deck for al fresco dining. Vaulted ceilings, exposed stone detail, and patio doors to the garden add light and character, while the adjoining drawing room is a wonderful place to relax with its wood-burning stove and spectacular floor-length windows framing panoramic lough views. A fourth bedroom/study is also found at this level.
On the top floor, a further bedroom enjoys some of the best views in the house, alongside a stylish family shower room.
Outside, the gardens have been designed for low maintenance yet maximum enjoyment, with terraces, lawns, flowerbeds, and decked seating areas - perfect for evening sunsets. To the front there is driveway parking, a detached garage, EV charger, and steps leading to a lower garden area.
Located just a short distance from Holywood Golf Club and the town centre, the property offers convenience without compromis
.Semi-detached four-bedroom home with traditional stone façade and sandstone detailing
.Elevated site with panoramic views across Belfast Lough, Antrim Hills, and Belfast Harbour
.Spacious open-plan kitchen/dining area with vaulted ceiling and feature stone detailing
.Drawing room with floor-length windows and wood-burning stove
.Three bedrooms plus study/bedroom four; two en suites and a family shower room
.Ground floor cloakroom and separate utility room
.Large rear garden with terraces, lawns, flowerbeds, and tiered decked seating area
.Driveway parking and detached garage with EV charger
.Low-maintenance exterior, perfect as a "lock & leave" home
.Gas-fired central heating and cream timber-effect uPVC double glazing with low-energy glass
.Air recirculation system for enhanced comfort
.Convenient location near Holywood Golf Club and town centre
.Stunning sunset views from rear deck and garden areas
.Flexible three-level layout offering modern living with traditional charm
.Immediate kerb appeal with minimal exterior maintenance required
Entrance -
Covered Entrance Porch - Composite front door, double glazed side lights.
Reception Hall - With tiled floor and storage cupboards.
Ground Floor Wc - With low flush WC, wall hung wash hand basin, chrome mixer tap, stone effect wall, tiled floor.
Bedroom One - 4.89 x 3.61 (16'0" x 11'10") - With outlook to front with views across Belfast Lough to the Antrim coastline.
En-Suite Bathroom - With white suite comprising of wall hung wash hand basin, chrome mixer taps, vanity storage below, free standing claw and roll top bath with mixer taps, telephone handle attachment, walk-in thermostatically controlled shower, telephone handle attachment, tiled walls, low flush WC, tiled floor, extractor fan.
Bedroom Two - 5.42 x 3.61 (17'9" x 11'10") - Outlook to side.
En-Suite Shower Room - With white suite comprising of low flush WC, wall hung wash hand basin, vanity storage below, chrome mixer tap, walk-in thermostatically controlled shower, telephone handle attachment, drencher above, glazed shower screen, partially tiled walls, tiled floor, access to rear patio.
First Floor -
Landing - With hardwood floor.
Open Plan Kitchen/Dining - 6.45 x 3.61 (21'1" x 11'10") - Kitchen with range of high and low level units, space for fridge freezer, space for dishwasher, laminate wood effect work surface, stainless steel sink and a half with drainer, mixer taps, outlook to side, space for range, partial tiled walls, sliding patio doors to rear garden, Velux window, vaulted ceiling, feature stone detail effect to inner walls and double doors, glazed and hardwood, leading through to drawing room.
Utility Room - Range of cupboards, laminate worktops, Logic combi gas boiler, plumbed for washing machine. Built-in cupboard and separate shelved linen cupboard
Drawing Room - 6.58 x 3.61 (21'7" x 11'10") - With feature floor length windows to front with views to front across Belfast Lough to the Antrim Hills and Belfast Harbour beyond, central wood burning stove with stone effect inset and stone surround mantel, granite hearth, hardwood floor.
Bedroom Four/Study - 3.14 x 2.65 (10'3" x 8'8") - With outlook to front with stunning views across Belfast Lough to the Antrim Hills, coastline and harbour beyond.
Second Floor -
Landing - Velux window, inset spotlights, air circulation system.
Hardwood floor to landing and stairs.
Family Shower Room - White suite comprising of low flush WC, wall hung wash hand basin, chrome mixer tap, vanity storage below, partial panelling to walls, walk-in thermostatically controlled shower, telephone handle attachment, tiled shower cubicle, tiled floors.
Bedroom Three - 3.15 x 2.65 (10'4" x 8'8") - Outlook to front with stunning views over Belfast Lough to the Antrim Hills and Belfast Harbour.
Outside -
Detached Garage - 5.09 x 3.02 (16'8" x 9'10") -
Rear Garden With Raised Decked Area - Rear garden partially laid in patio with tiered gardens laid in flowerbeds, partially laid in lawn, views across Belfast Lough to the Antrim Hills and steps leading up to raised decked area with seating, with stunning views getting excellent sunsets.
Rear Patio - Laid in paving.
Outside To Front - Parking laid in stones with detached garage, EV charger, water tap, sockets, steps leading down to lower garden with space for shed.
Holywood, named Best Place to Live in Northern Ireland 2023 by the Sunday Times, is located conveniently close to Belfast on the coast of North Down. Holywood is known for its beautiful beaches, trendy cafés and for being a foodie heaven! Holywood is home to many leading secondary and primary schools.
Property Ref: 44459_34213595
Similar Properties
5 Bedroom Detached House | Offers Over £750,000
Located in the sought-after area of Holywood, 8 Croft Road offers a beautifully presented detached family home that perf...
4 Bedroom Detached House | Offers Over £735,000
My Lady's Mile is undoubtedly one of Holywood's most highly regarded and prestigious residential addresses, an excellent...
3 Bedroom Detached House | Guide Price £700,000
Located in one of North Down's most prestigious addresses, 11 Cultra Station Road is a beautifully appointed detached ho...
6 Bedroom Detached House | Guide Price £850,000
Located in one of North Down's most desirable coastal settings, 2 Seahill Road is an impressive six-bedroom detached hom...
4 Bedroom Detached Bungalow | Offers in region of £875,000
A rare opportunity to acquire a substantial detached bungalow in the heart of Cultra, one of North Down's most prestigio...
5 Bedroom Detached House | Offers in region of £950,000
Built only eleven years ago, 62 Ballymoney Road is a contemporary country residence set within approximately five acres...
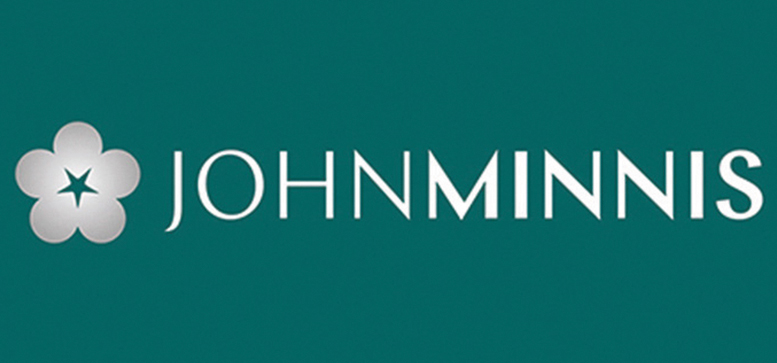
John Minnis Estate Agents (Holywood)
Holywood, County Down, BT18 9AD
How much is your home worth?
Use our short form to request a valuation of your property.
Request a Valuation
