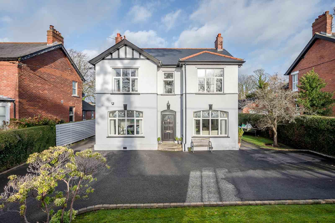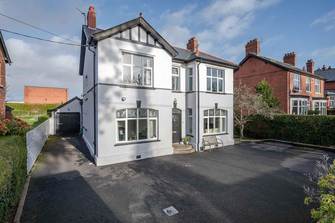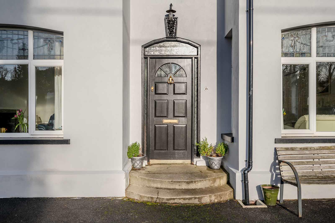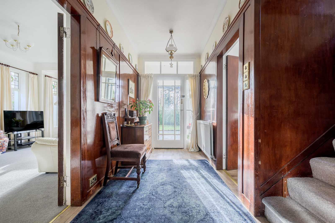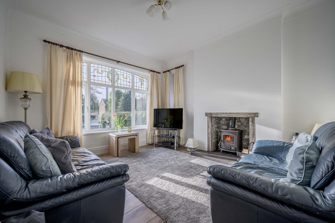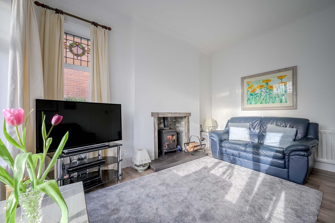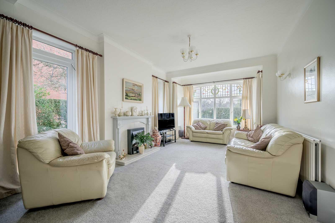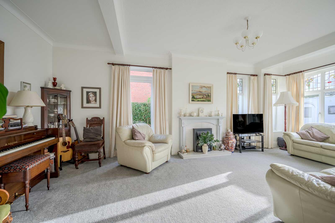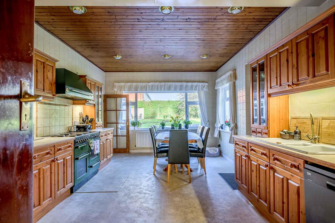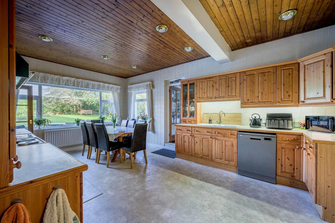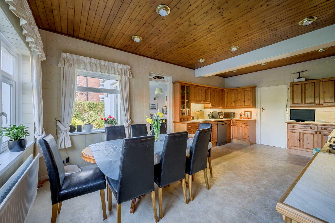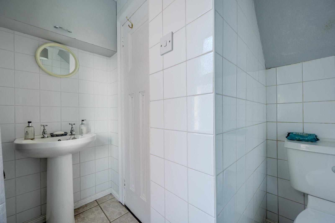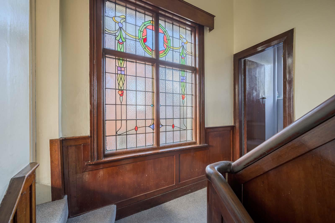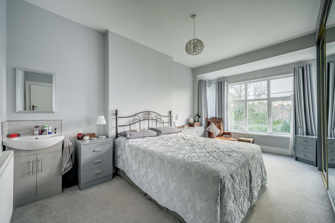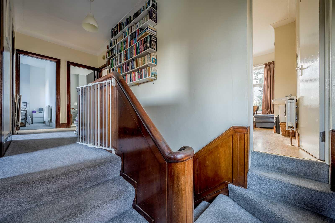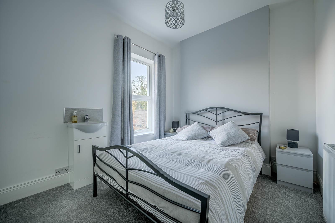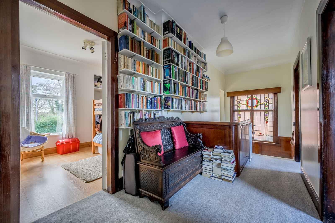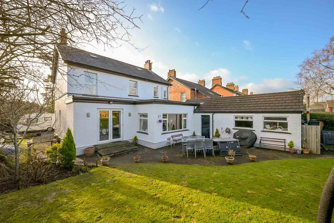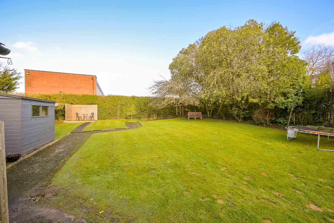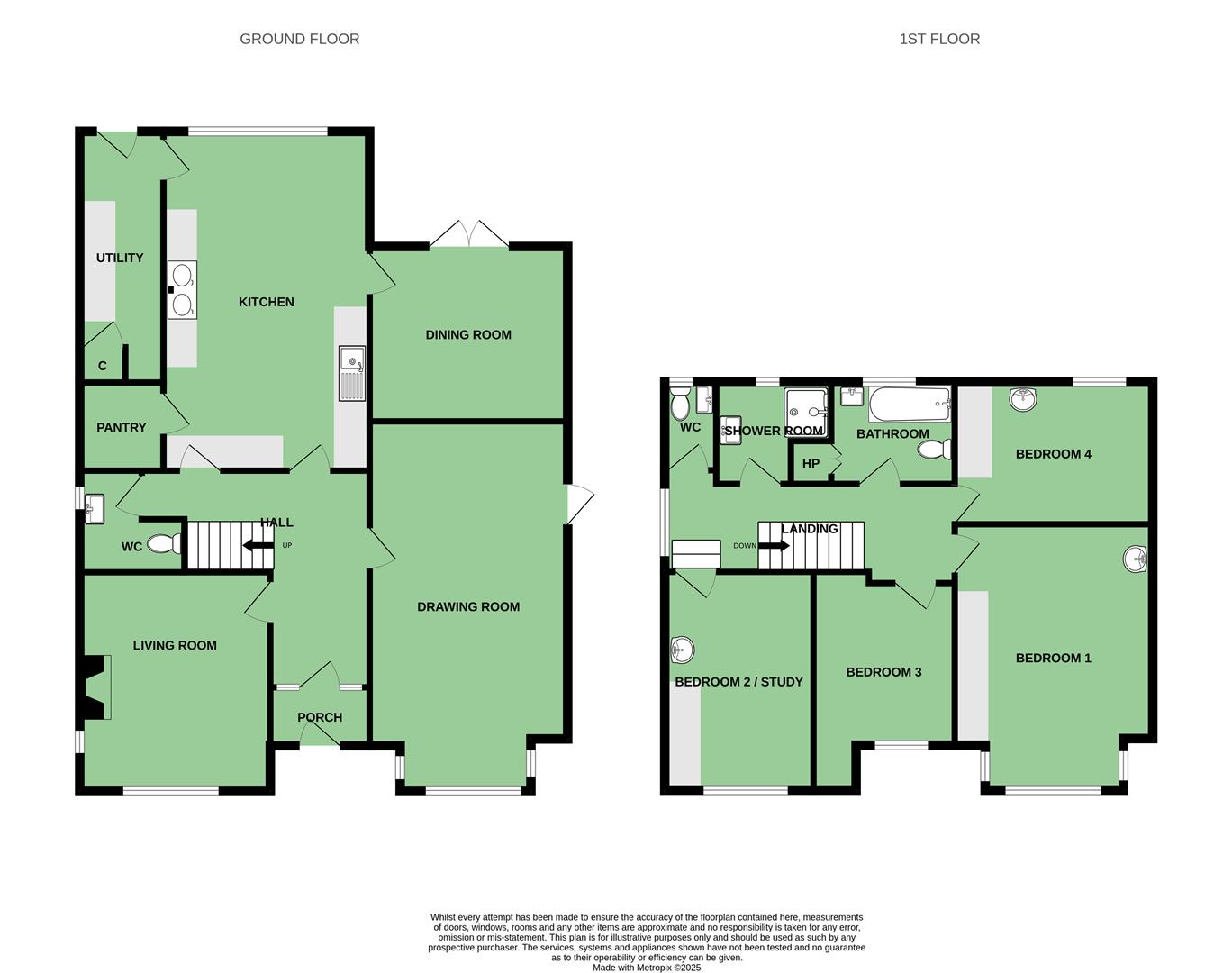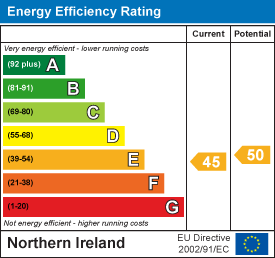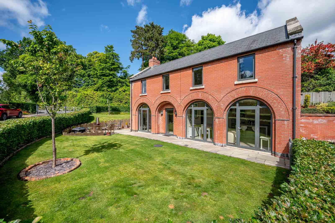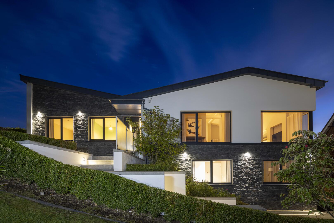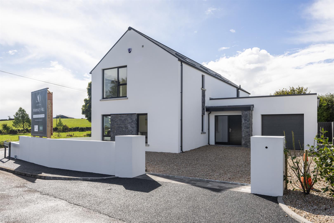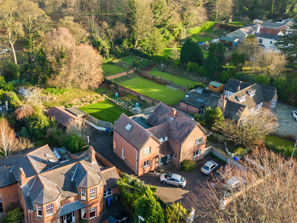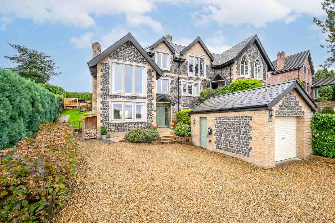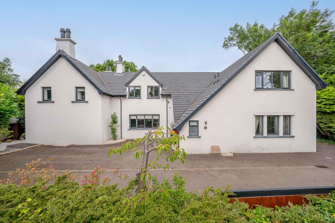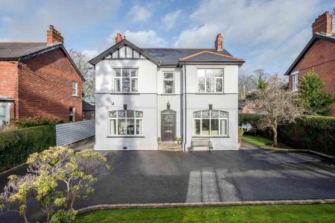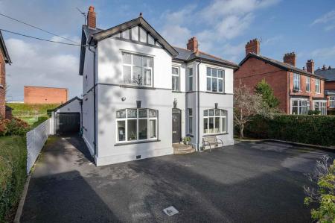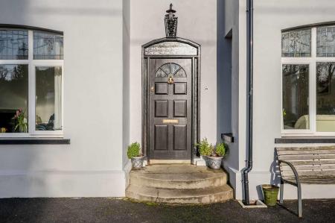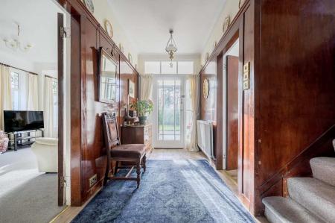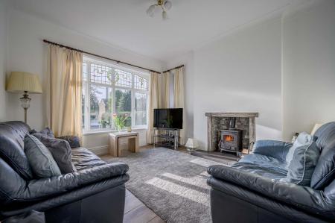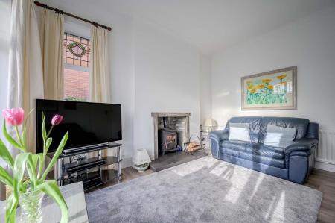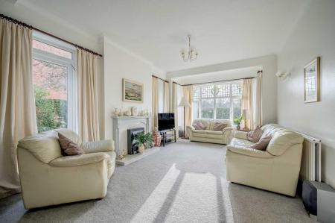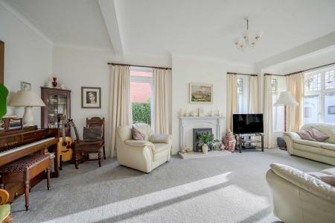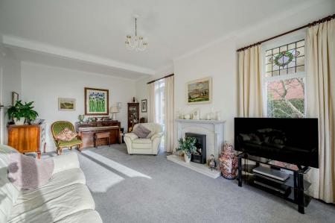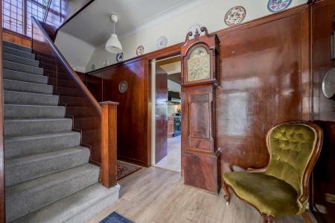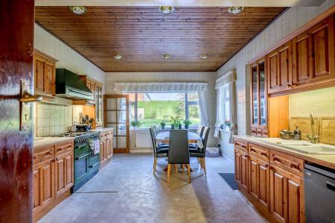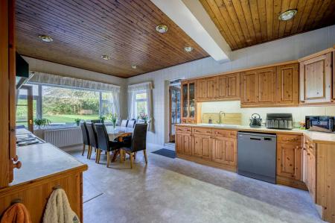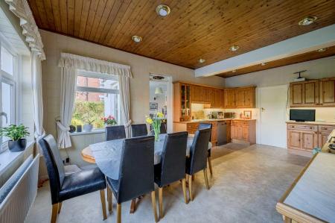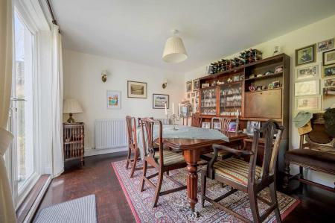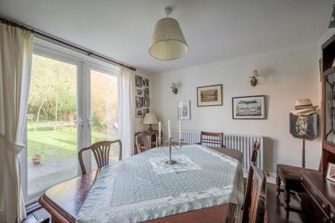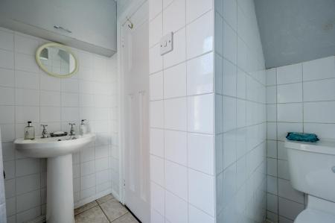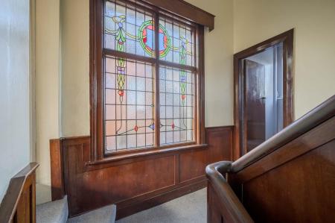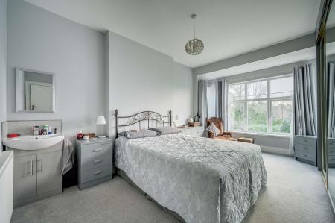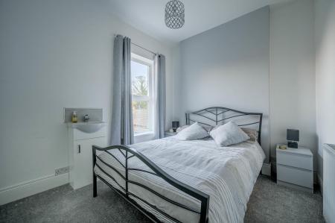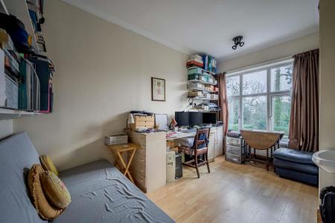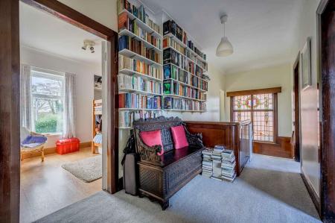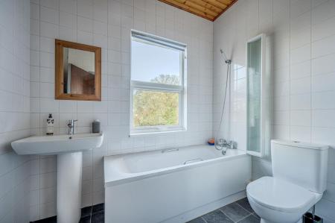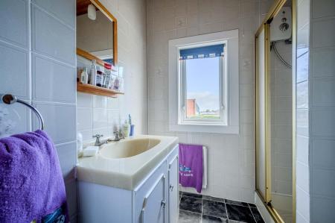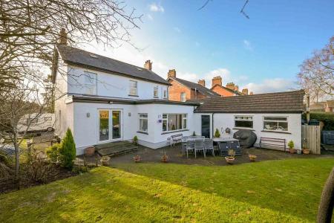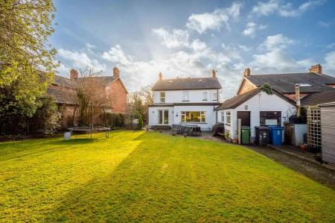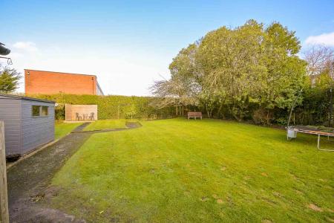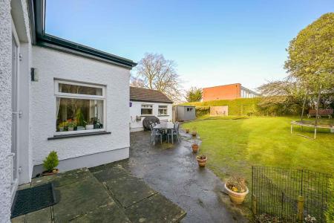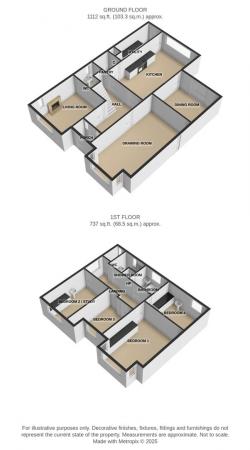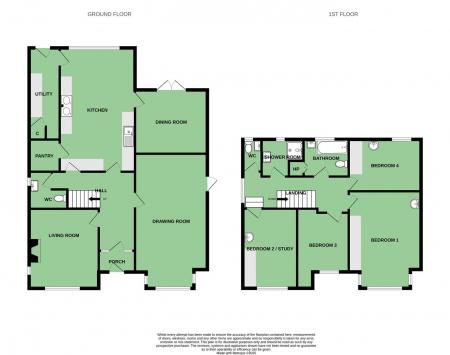- Exceptionally Well Maintained Period Family Residence
- Character and Charm
- Spacious Reception Hall
- Drawing Room with Open Fire and Square Bay Window
- Living Room with Wood/Multi Fuel Burning Stove
- Generous Kitchen
- Separate Dining Room with French Doors Leading to Rear Patio and Garden
- Four Well Proportioned Bedrooms
- Bathroom with White Suite
- Separate Shower Room
4 Bedroom Detached House for sale in Holywood
My Lady's Mile is undoubtedly one of Holywood's most highly regarded and prestigious residential addresses, an excellent location for a family home. The property lies within walking distance of Holywood's High Street and its varied range of shops, boutiques and restaurants. Sullivan Upper Grammar School and Preparatory School as well as Priory College and a host of primary schools are all within walking distance as is Holywood Golf Club on Demesne Road.
Constructed in the mid 1920s this family residence boasts much of the character and charm associated with properties of this era including high cornice ceilings, beautifully panelled reception hall and stained glass windows. This generous mature site offers mature front and spacious rear gardens, ample parking and an attached garage. The rear garden provides the ideal space for outdoor entertaining and children at play. This is an exceptionally well maintained property with a new roof, chimneys rebuilt, replaced oil fired boiler and excellent degree of insulation throughout.
Properties of this nature rarely present themselves to the open market and we feel confident that this home is sure to create strong interest. The location offers ease of access to the city commuter via both road and rail and it is also within close proximity to Bannatyne Health Club, Royal North of Ireland Yacht Club, Royal Belfast Golf Club, Holywood Exchange and Belfast City Airport. With so many quality attributes on offer it is only by personal appraisal that one can fully appreciate this superb family home.
Ground Floor - () - Front door with glazed fan light, glazed arched top light.
Reception Porch: - () - With period tiled floor, glazed and bevelled inner door, matching side lights and top light.
Spacious Reception Hall: - () - With oak laminate wooden flooring, mahogany wood panelled walls, plate rack, cornice ceiling, cloaks area.
Ground Floor Wc: - () - With white suite comprising low flush WC, pedestal wash hand basin, fully tiled walls, ceramic tiled floor.
Living Room: - (4.11m x 3.61m) - Dual aspect windows with original stained glass double glazed top lights, outlook to front garden and side, hole in wall fireplace with slate tiled recess, slate tiled hearth, cast iron wood burning stove, oak laminate wooden flooring.
Drawing Room: - (6.98m x 3.73m) - With cornice ceiling, measurement into bay window with original stained glass top lights encased in double glazing, outlook to front and side with double glazed access door to side, carved and painted fireplace surround, tiled inset and hearth and open fire.
Generous Kitchen: - (6.4m x 3.89m) - Kitchen dining space with pine high and low level units, laminate work surface, ceramic sink and a half sink unit, brushed brass mixer taps, space for dishwasher, fully tiled walls, glazed display cabinets, space for range cooker, four ring hob and two hot plates, electric fan ovens, tiled splashback, extractor hood, walk-in pantry with built-in shelving, tongue and groove ceiling, mature outlook to rear gardens. Glazed access door to dining room, pantry and utility room.
Dining Room: - (3.73m x 3.3m) - With wood block flooring and uPVC double glazed French doors to rear patio and mature gardens.
Utility Room: - (4.75m x 1.57m) - Plumbed for washing machine, space for dryer, access door to rear, access door to garage.
First Floor Return - () - Original stained glass window to return.
Study/Bedroom (2): - (4.11m x 2.82m) - With mature outlook to My Lady's Mile, built-in robes with sliding doors, pedestal wash hand basin, laminate wooden flooring, hand built-in book shelving.
Seperate Wc On Return: - () - White suite with low flush WC and wash hand basin, chrome mixer taps, outlook to rear garden.
Landing: - () -
Principal Bedroom: - (5.03m x 3.73m) - Extensive range of built-in robes, mirror fronted sliding doors, measurement into square bay window, mature outlook over My Lady's Mile to Redburn Forest Park and Antrim Hills, vanity unit, tiled splashback, chrome mixer taps, cabinets below.
Bedroom (3): - (4.11m x 2.67m) - Built-in wardrobes, mirror fronted sliding doors, outlook to rear garden, vanity unit, chrome mixer taps, cabinets below.
Bedroom (4): - (3.73m x 2.69m) - Mature outlook to front and My Lady's Mile, laminate wooden flooring, built-in book shelving.
Bathroom: - (2.34m x 1.93m) - White suite comprising low flush WC, pedestal wash hand basin, chrome mixer taps, panelled bath, chrome mixer taps, fully tiled walls, tongue and groove ceiling, linen press with lagged copper cylinder and built-in shelving, towel rail.
Shower Room: - (2.18m x 1.93m) - Fully tiled, tongue and groove ceiling, shower cubicle with electric shower unit, outlook to rear garden, vanity unit with cupboards below, access hatch to roofspace.
Garage: - () - Timber access door to driveway, light and power, side access door to garden, workshop to rear.
Outside - () - Tarmac driveway with ample parking for numerous vehicles, mature front gardens laid in lawns, mature shrubs and planting, lawns to side, enclosed rear garden laid in lawns with patio areas, oil storage tank and oil fired boiler, paved patio area to rear of garden, mature trees, mature shrubs, mature planting, garden shed, outdoor light and water tap.
Property Ref: 44459_34006857
Similar Properties
3 Bedroom Detached House | Guide Price £700,000
Located in one of North Down's most prestigious addresses, 11 Cultra Station Road is a beautifully appointed detached ho...
5 Bedroom Detached House | Offers in region of £699,950
Located in one of North Downs most coveted towns - Holywood, this is a cleverly and stylishly remodelled detached home o...
4 Bedroom Detached House | Guide Price £695,000
CONTEMPORARY COUNTRY LIVING Switch off from the noise of urban life and tune into the peace and space that comes with l...
5 Bedroom Detached House | Offers Over £750,000
Located in the sought-after area of Holywood, 8 Croft Road offers a beautifully presented detached family home that perf...
4 Bedroom Semi-Detached House | Offers in region of £750,000
2B Pine Crest is a beautifully presented semi-detached home that combines traditional charm with modern convenience. Set...
6 Bedroom Detached House | Guide Price £850,000
Located in one of North Down's most desirable coastal settings, 2 Seahill Road is an impressive six-bedroom detached hom...
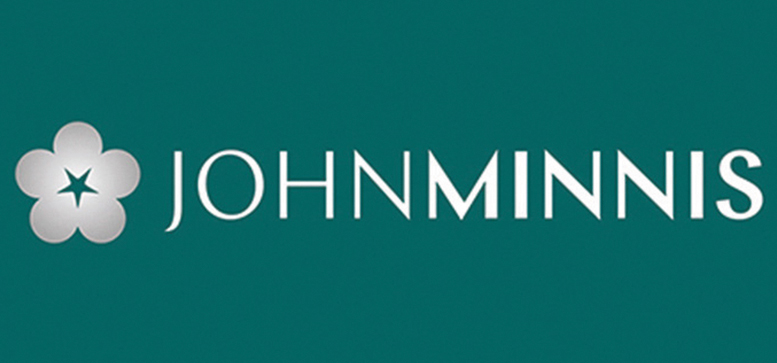
John Minnis Estate Agents (Holywood)
Holywood, County Down, BT18 9AD
How much is your home worth?
Use our short form to request a valuation of your property.
Request a Valuation
