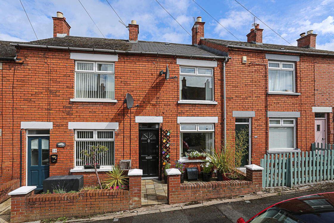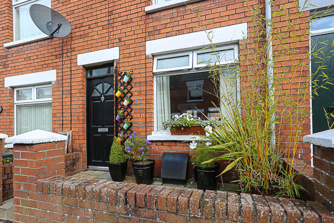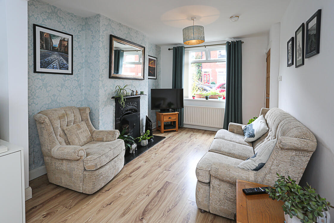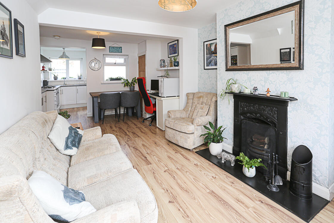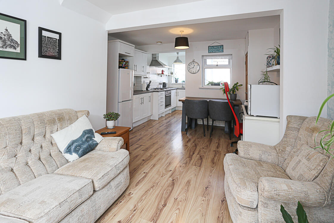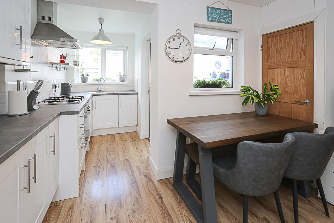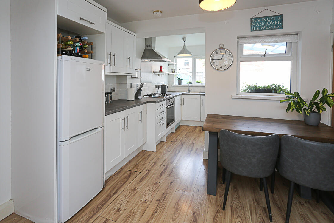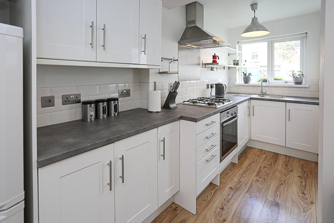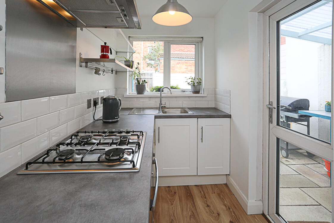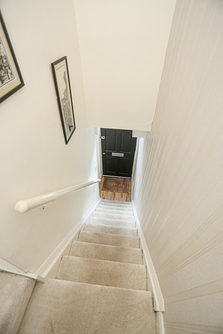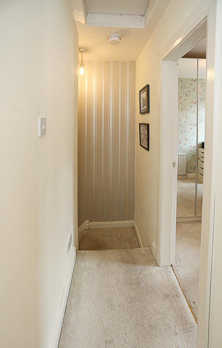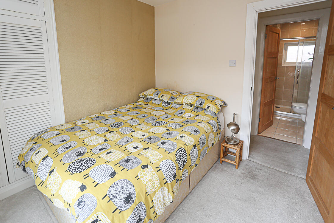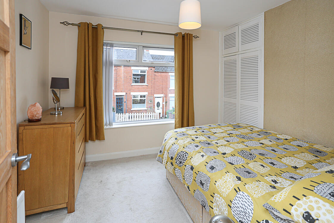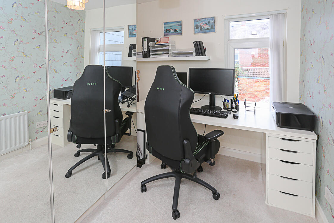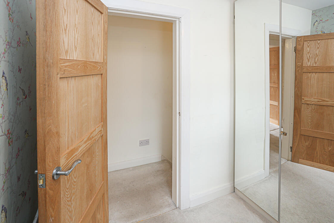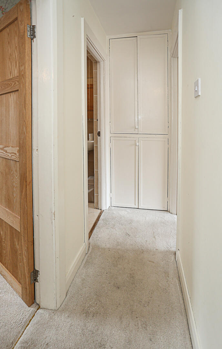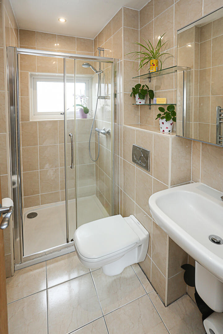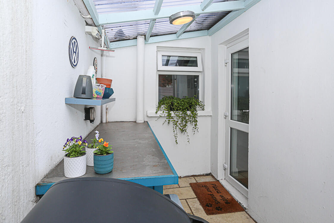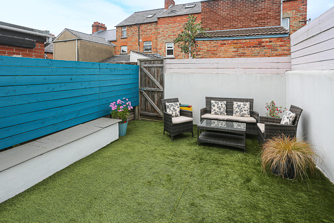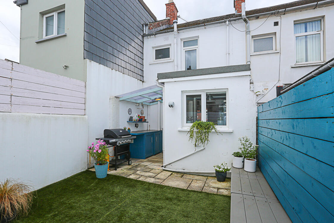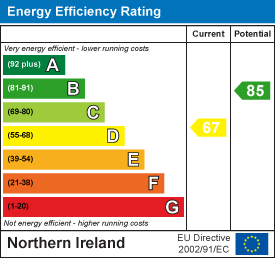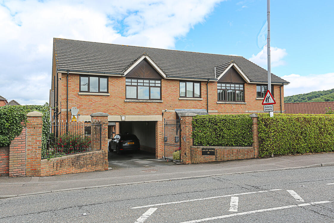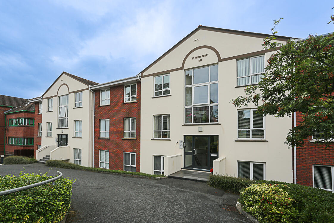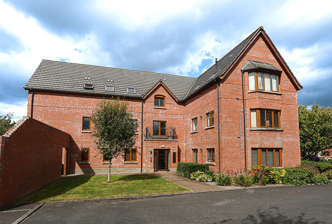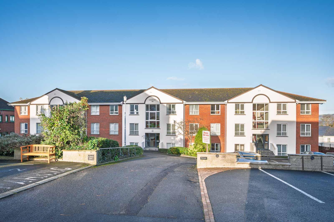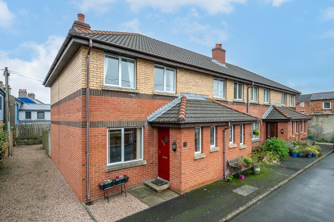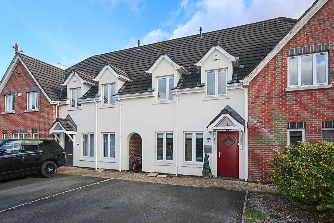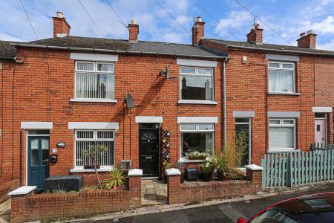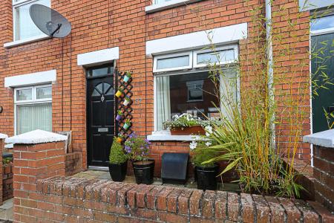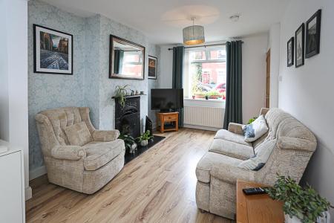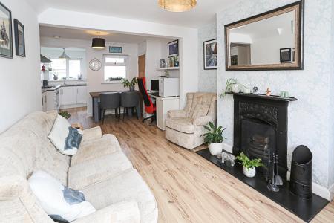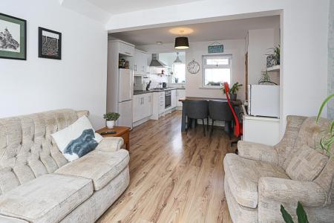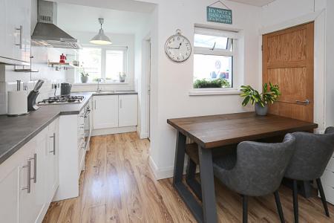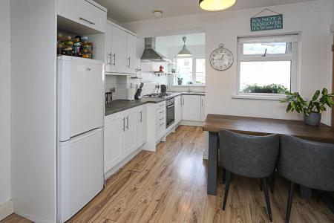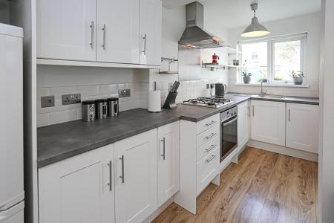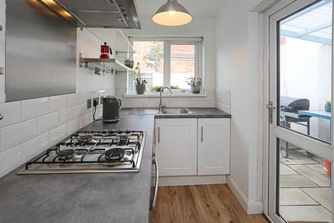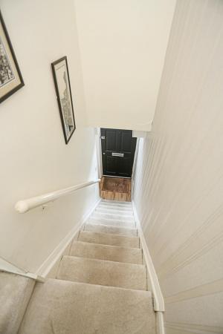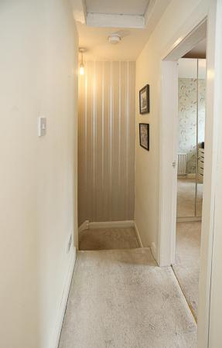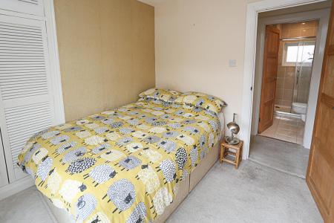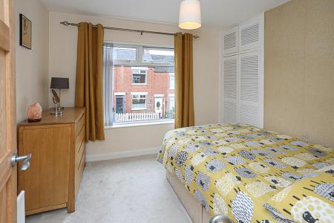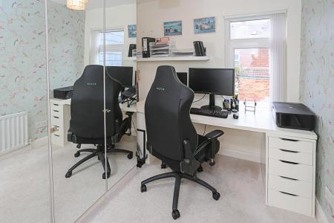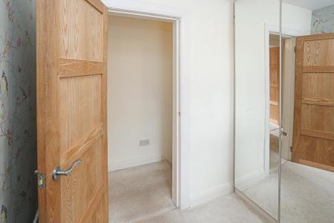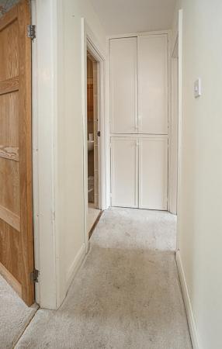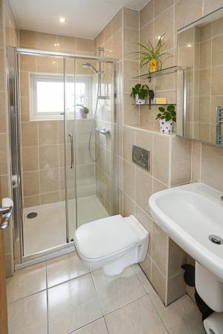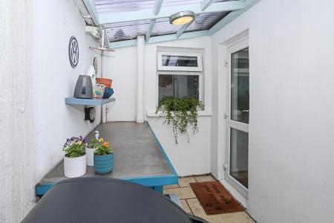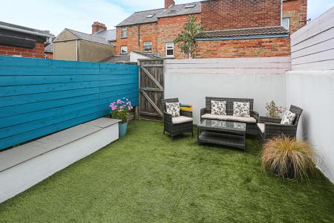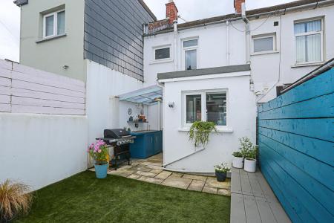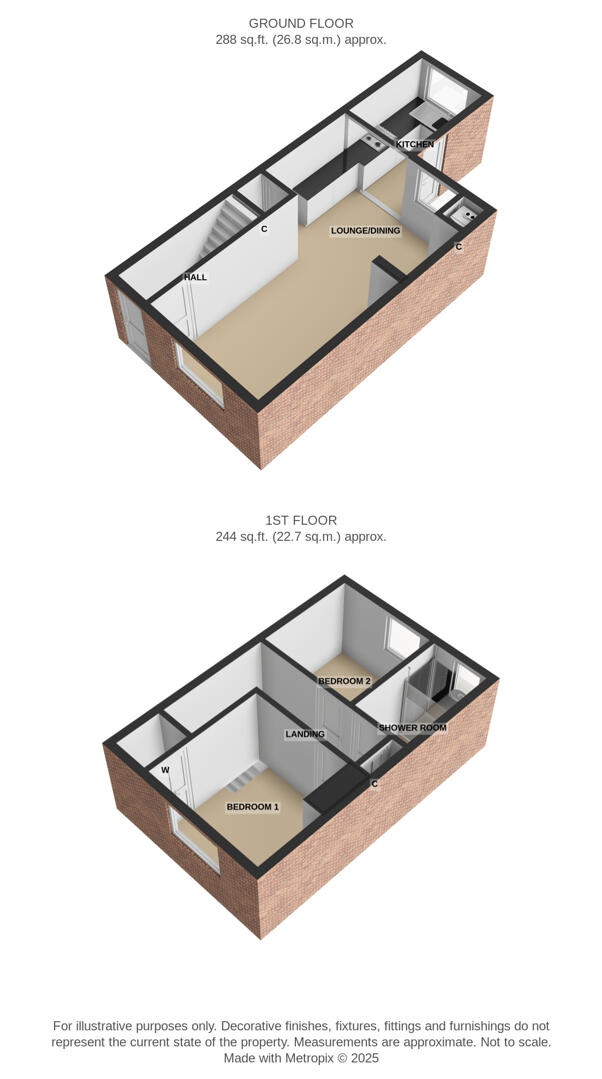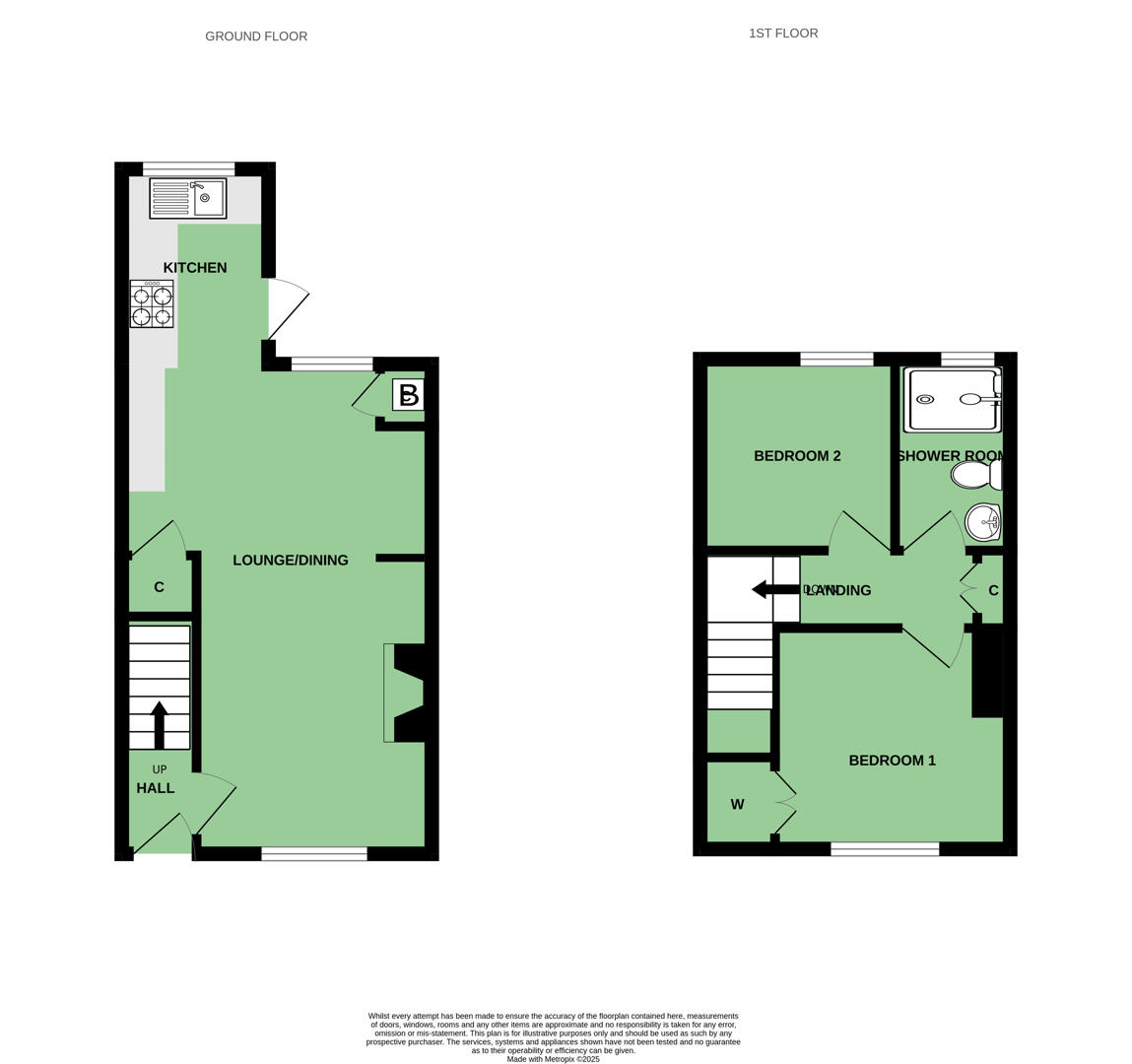2 Bedroom Terraced House for sale in HOLYWOOD
52 Park Drive, Holywood, is a charming two-bedroom mid-terrace property offering a blend of traditional character and modern convenience, ideally located in the heart of this vibrant and highly sought-after town. The property is located within walking distance of an excellent range of amenities including shops, cafes, restaurants, schools, and public transport links, making it an appealing choice for a variety of buyers from first-time purchasers to downsizers.
Upon entering, you are welcomed into a bright and inviting lounge, featuring an attractive open fire which provides a cosy focal point and a warm, homely atmosphere. The lounge flows seamlessly into the dining room, creating an open plan feel that is ideal for both everyday living and entertaining. Beyond the dining area lies a modern fitted kitchen, well-appointed with a range of units and integrated appliances, offering ample workspace and storage. From the kitchen, there is direct access to the enclosed rear garden, a low-maintenance outdoor space that provides the perfect setting for relaxing or enjoying a morning coffee.
To the first floor, the property offers two well-proportioned bedrooms, each with a pleasant aspect, and a family shower room. The home benefits from gas-fired central heating, ensuring comfort and energy efficiency throughout the year.
The central Holywood location means you can enjoy all that the town has to offer right on your doorstep, including the beautiful North Down coastal path and a variety of leisure and recreational facilities. With its combination of charm, convenience, and modern touches, 52 Park Drive presents an excellent opportunity to acquire a home in one of Northern Ireland's most desirable locations, offering comfortable living in a welcoming community environment.
.Two-bedroom mid-terrace property in central Holywood location
.Bright lounge with open fire leading to dining room
.Modern fitted kitchen with good storage and work surfaces
.Direct access from kitchen to enclosed rear garden
.Contemporary family shower room on the first floor
.Gas-fired central heating system
.Enclosed rear garden with patio and garden laid in artificial lawns
.Outdoor utility space
.Walking distance to shops, cafes, restaurants, and schools
.Close to public transport links and coastal walks
.Ideal for first-time buyers, downsizers, or investors
Entrance -
Front Entrance - Hardwood front door with fan light and top light to reception porch.
Ground Floor -
Reception Porch - With electrics and fuse board.
Lounge - 6.05m x 3.81m (19'10 x 12'6) - With outlook to front, open to dining, laminate wood effect floor, central open fire with cast iron surround and mantel, slate hearth, dining area open to kitchen, hotpress cupboard with Worcester gas fired boiler, storage under stairs.
Kitchen - 2.41m x 1.80m (7'11 x 5'11) - Modern kitchen with range of high and low level units, space for fridge freezer, laminate wood effect floor, integrated oven, four ring gas hob, subway style tiling, stainless steel splashback and extractor, stainless steel sink and drainer, outlook to rear, uPVC and double glazed access door to rear garden, with concealed cupboards plumbed for utility.
First Floor -
Landing - With access to roofspace, hotpress cupboard with shelving.
Bedroom One - 2.90m x 2.72m (9'6 x 8'11) - Outlook to front, range of built-in robes.
Bedroom Two - 2.41m x 2.36m (7'11 x 7'9) - Outlook to rear.
Shower Room - 2.36m x 1.42m (7'9 x 4'8) - White suite comprising of close coupled WC, half pedestal wall hung wash hand basin, chrome mixer tap, walk-in thermostatically controlled shower, telephone handle attachment, tiled walls, tiled floor, chrome heated towel rail.
Outside -
Rear Garden - Garden partially laid in paving, partially laid in artificial lawns with bench seating and access to rear.
Holywood, named Best Place to Live in Northern Ireland 2023 by the Sunday Times, is located conveniently close to Belfast on the coast of North Down. Holywood is known for its beautiful beaches, trendy cafés and for being a foodie heaven! Holywood is home to many leading secondary and primary schools.
Property Ref: 44459_34102617
Similar Properties
3 Bedroom Apartment | Offers in region of £170,000
Arlee Mews is conveniently located off Knocknagoney Road, Holywood. It is rare on todays market to find a ground floor a...
2 Bedroom Apartment | Offers in region of £170,000
Ideally located in the heart of Holywood, 8 St Helens Court is a well-presented two-bedroom, ground floor apartment with...
2 Bedroom Apartment | Offers Over £159,950
Welcome to 28 Bailey Manor, a beautifully refurbished two-bedroom penthouse apartment offering modern living in the hear...
2 Bedroom Apartment | Offers in region of £180,000
Elegant Lower Ground Floor Apartment with Exceptional Elevated ViewsSet just off Holywood's vibrant High Street, this we...
3 Bedroom Townhouse | Offers Over £200,000
Situated in the highly desirable Kinnegar area of Holywood, 1A Kinnegar Avenue is located off Kinnegar Road only a short...
4 Bedroom Townhouse | Offers in region of £210,000
Situated in a convenient and sought-after Dundonald location, 3 Old Dundonald Mews is a four-bedroom townhouse offering...
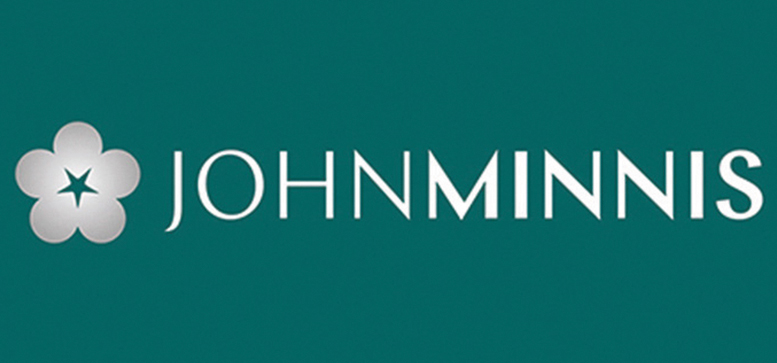
John Minnis Estate Agents (Holywood)
Holywood, County Down, BT18 9AD
How much is your home worth?
Use our short form to request a valuation of your property.
Request a Valuation
