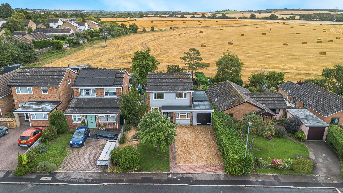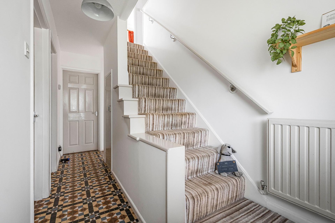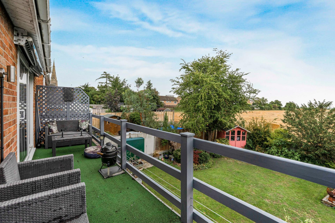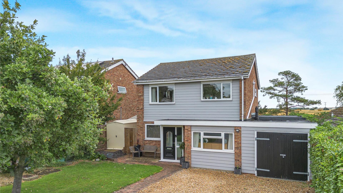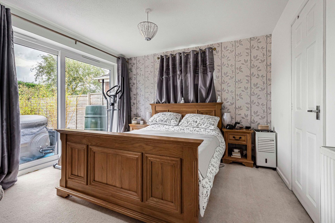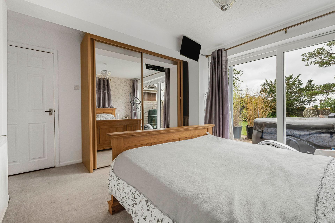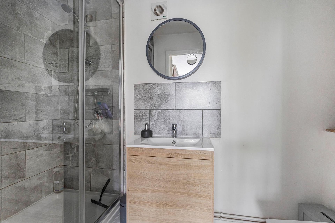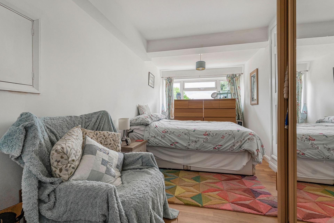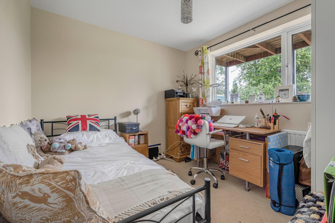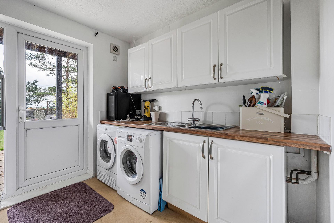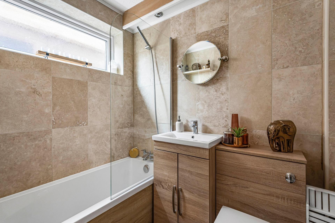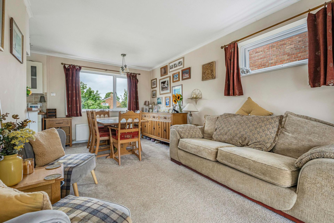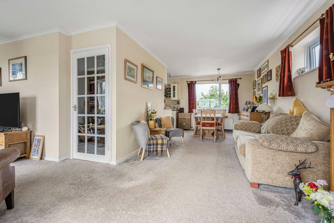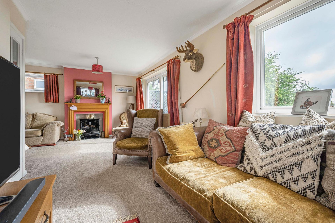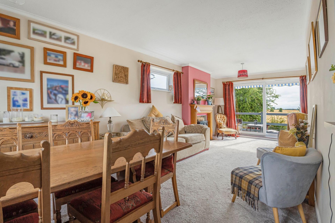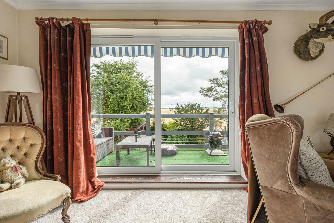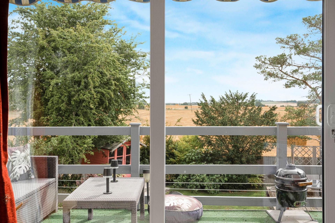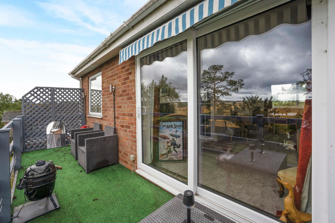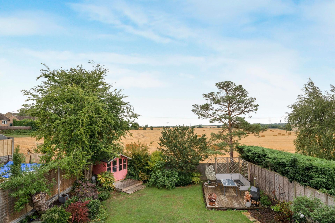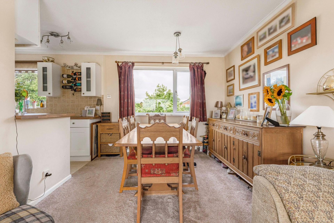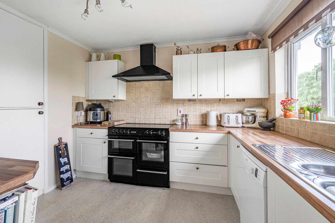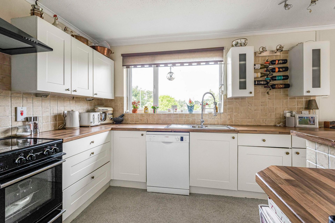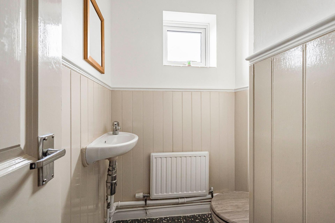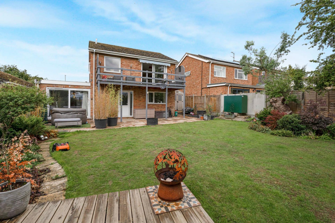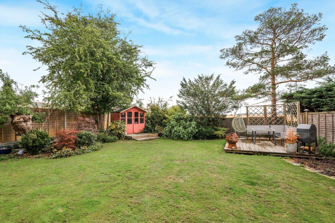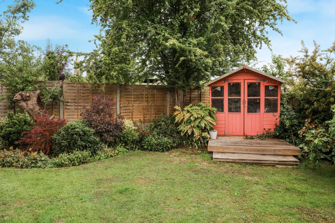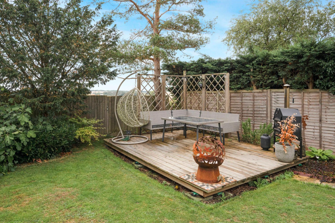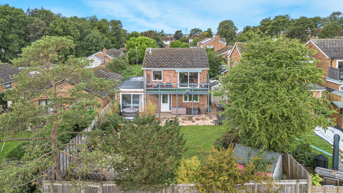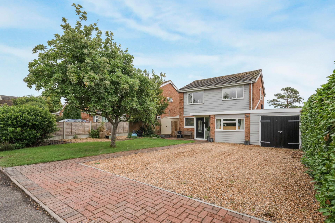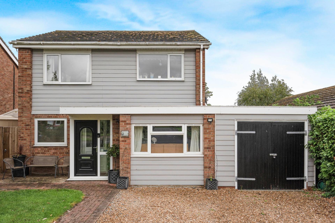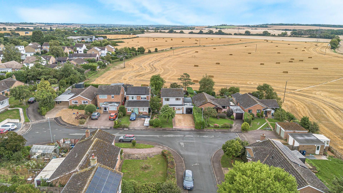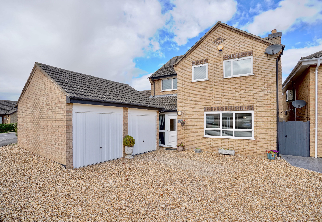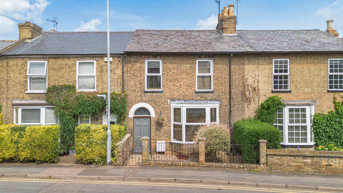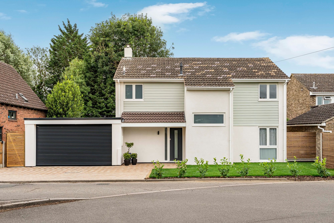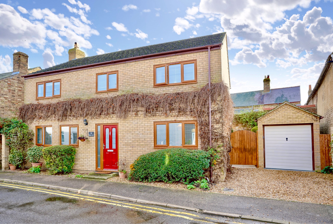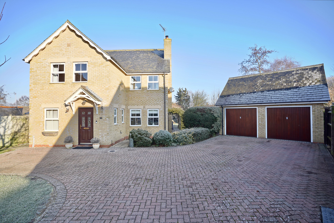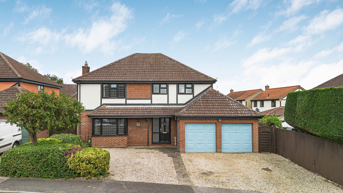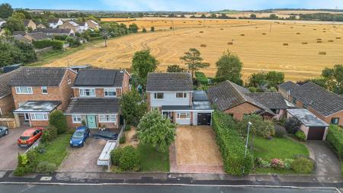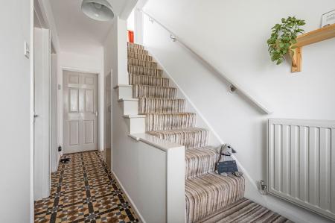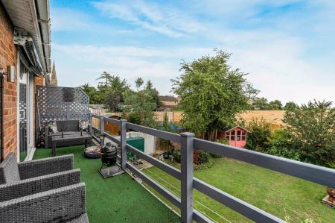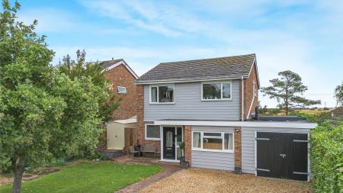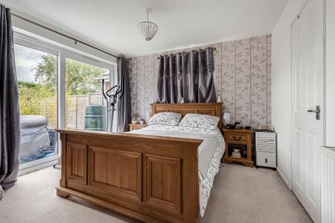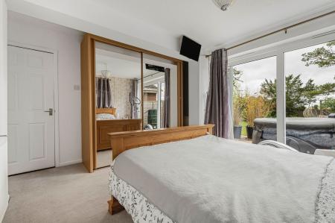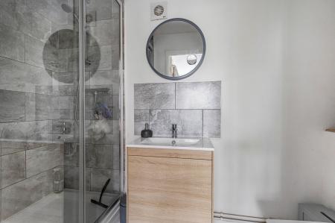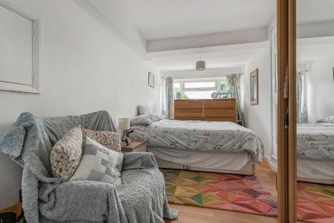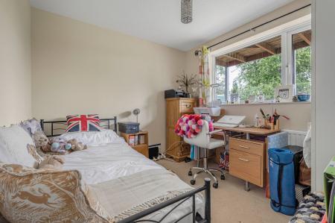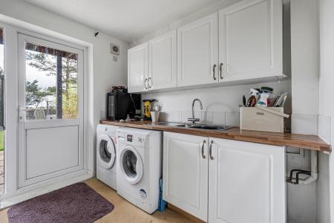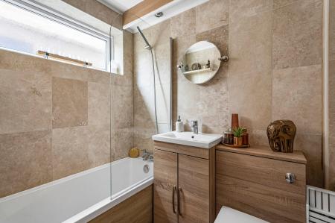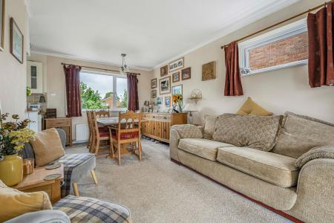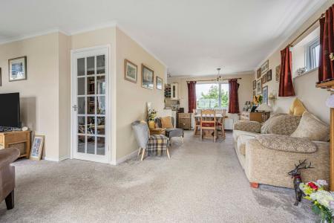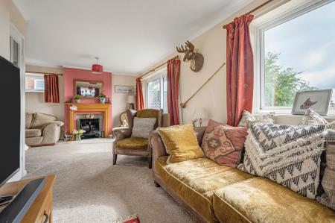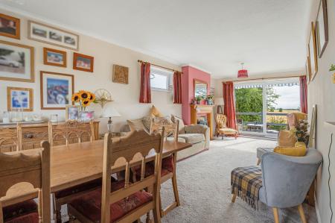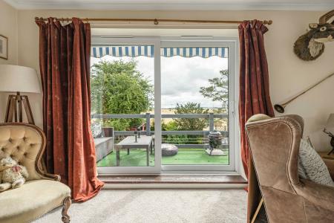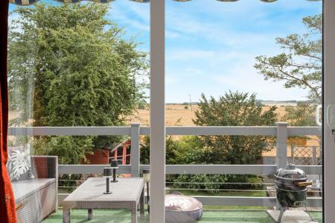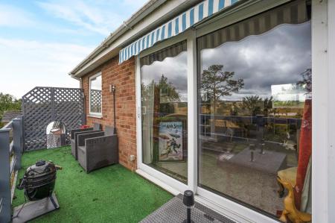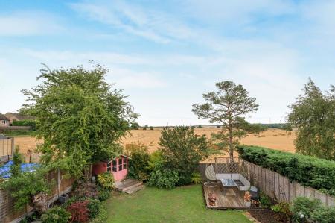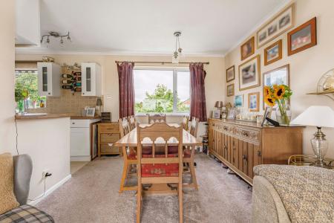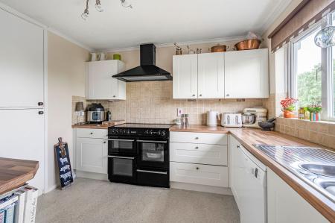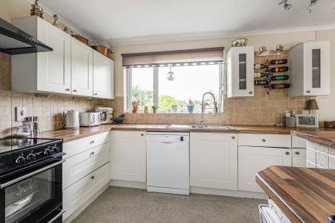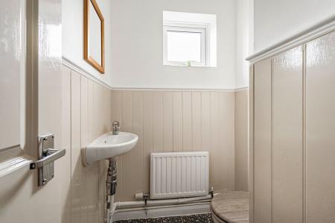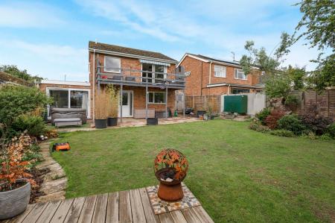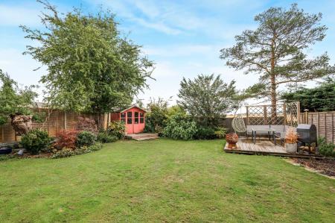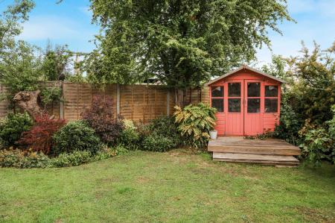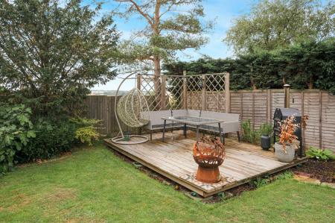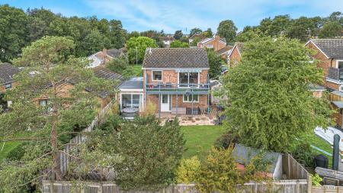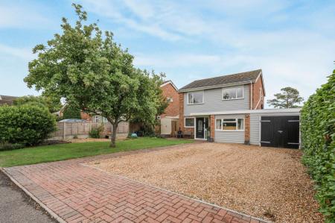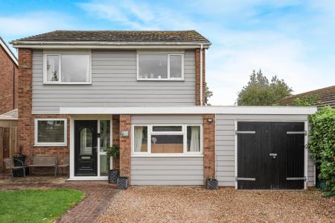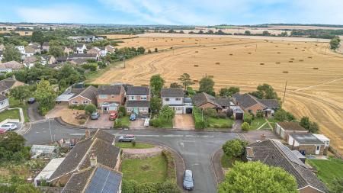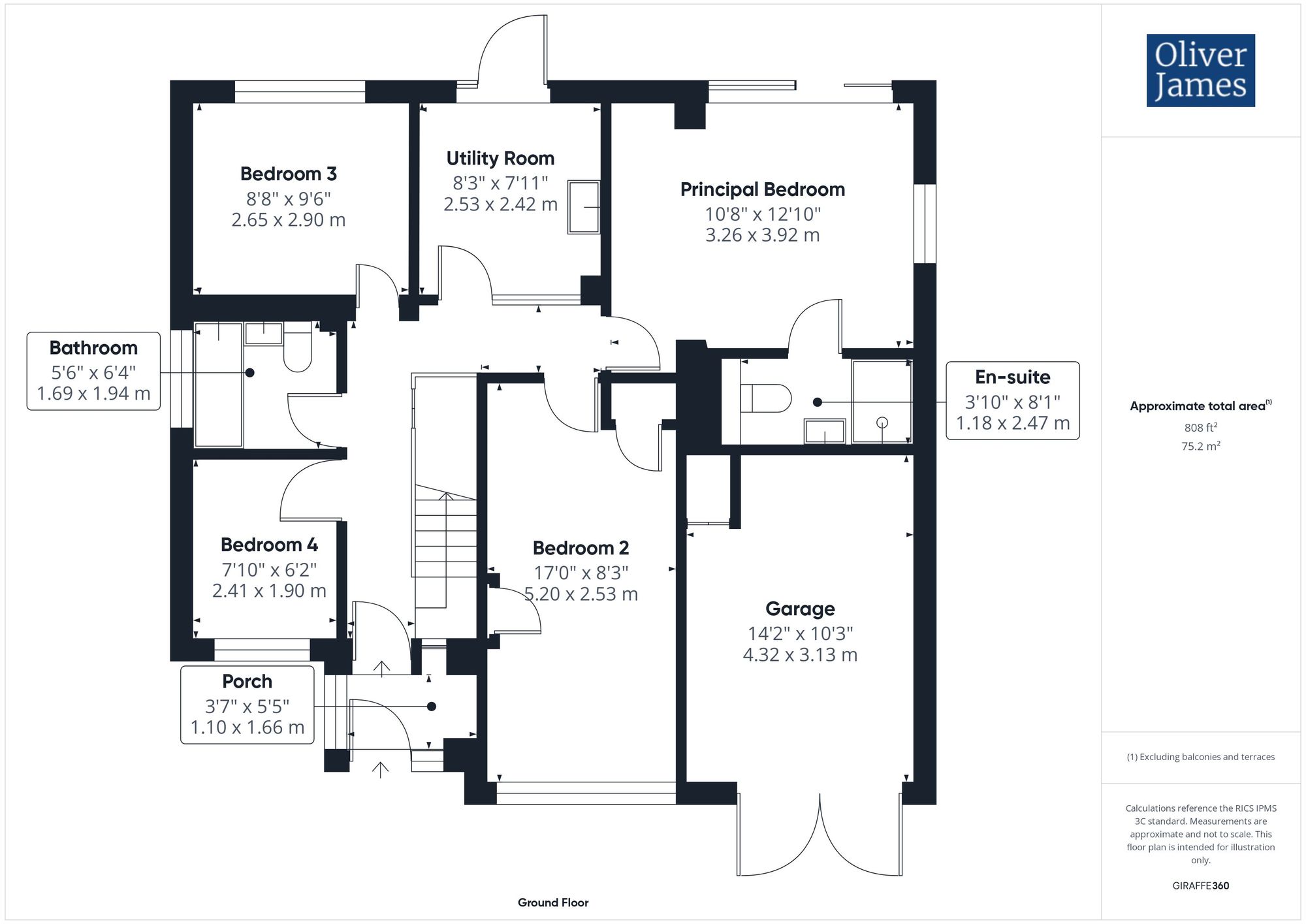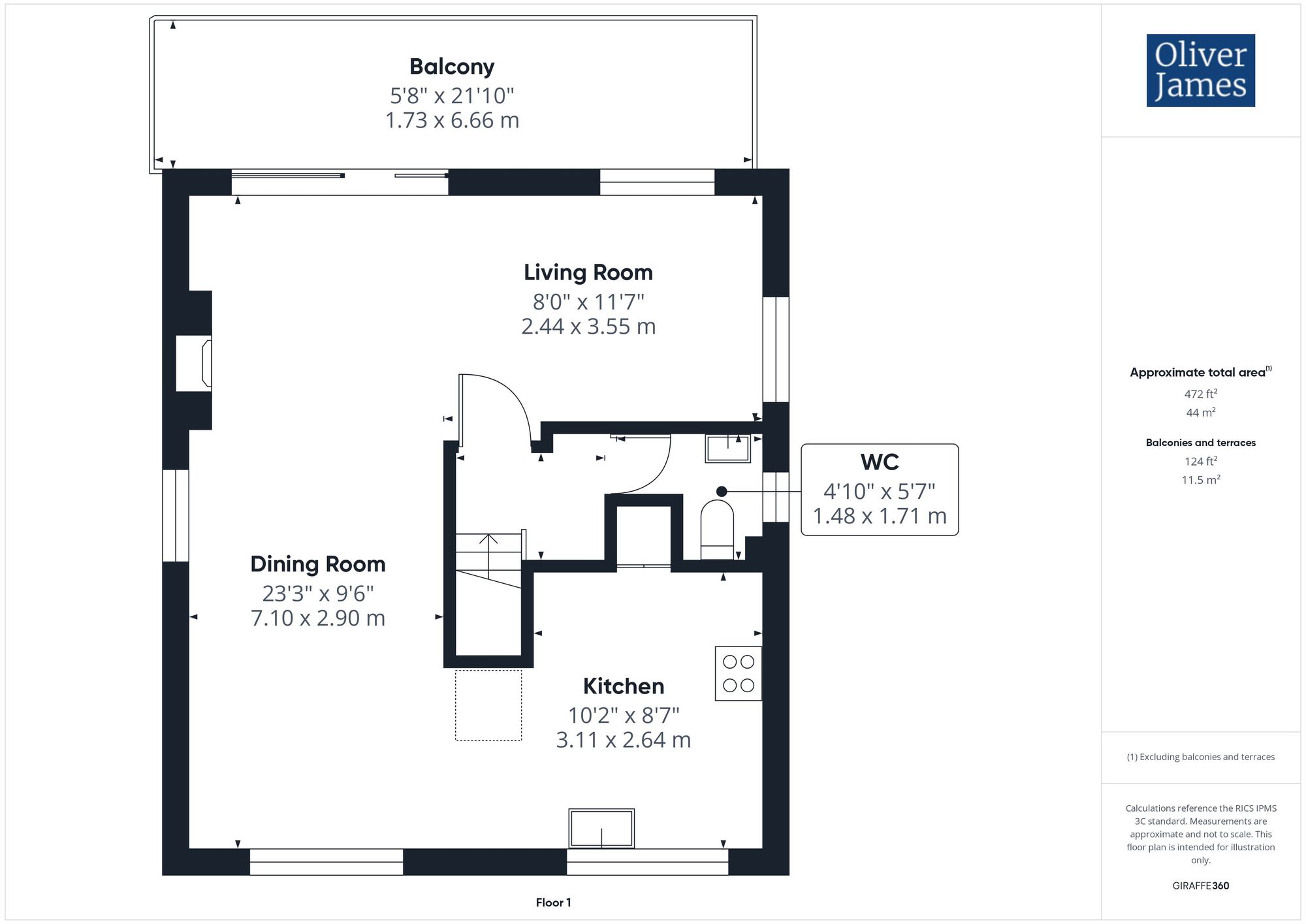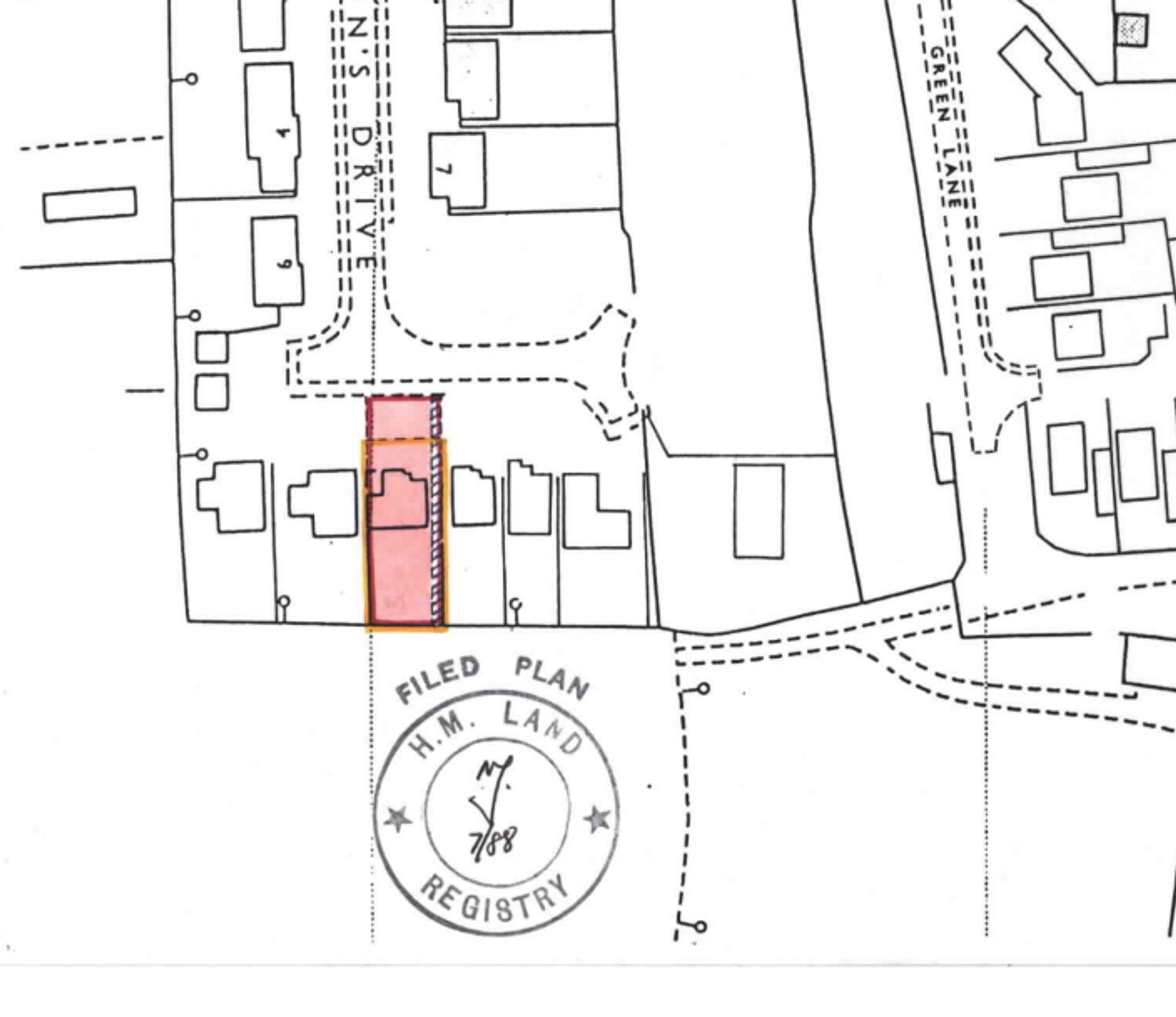- Detached "upside down" home.
- 4 bedrooms / 2.5 bathrooms / 2 reception rooms.
- The Gross Internal Floor Area is 1280 sq.ft / 119 sq.metres.
- A total plot area of 0.11 acres.
- 15 minute drive to Huntingdon Train Station - Fast lines to London in under 50 minutes.
- Easterly facing balcony with far reaching countryside views.
- Easy and quick access onto the A14 / A1 road network.
- Driveway parking for numerous vehicles.
- Single garage.
- EPC: E.
4 Bedroom Detached House for sale in Huntingdon
12 Parsons Drive is a unique, “upside”, home tucked at the end of a quiet cul-de-sac location within the desired, countryside, village of Ellington.
Thoughtfully designed to take advantage of the easterly facing views to the rear over open countryside, the first floor has a stunning open plan living / dining area with a large timber balcony to the rear with safety wiring. This sociable room is flooded with natural light from all angles with a breakfast bar leading through to the kitchen, well equipped with a range of storage cupboards, appliance spaces and a butchers block effect worktop. A useful WC completes the first floor accommodation.
The bedrooms are on the ground floor, two doubles and two singles, with an en-suite shower room and further family bathroom. A functional utility room has access out to the rear, great for coming in from long countryside walks with muddy shoes and dogs.
Approached via a hard standing driveway providing parking for plenty of vehicles leading to the single garage with timber double doors, gated access leads to the rear garden which is well presented with seating areas taking advantage of the sun through the day and the views to the rear.
Lovely countryside walks and the village pub are a short stroll away Ellington providing easy access to the A1 / A14 road network, with Huntingdon just a 15 minute drive away with fast lines into Kings Cross in under 50 minutes.
Energy Efficiency Current: 49.0
Energy Efficiency Potential: 72.0
Important Information
- This is a Freehold property.
- This Council Tax band for this property is: D
Property Ref: 6051ea23-a8ed-4e1e-9b47-631bb00a2aa2
Similar Properties
Gloucester Road, Sawtry, Cambridgeshire.
4 Bedroom House | Asking Price £475,000
A substantial, extended, detached home with detached double garaging located on a corner plot with large garden. Walking...
St. Marys Street, Huntingdon, Cambridgeshire.
5 Bedroom Terraced House | Offers Over £475,000
A substantial four / five bedroom character home with a delightful garden and off road parking, sited in a town centre l...
Belle Isle Crescent, Brampton, Huntingdon.
4 Bedroom Detached House | Offers Over £475,000
A thoughtfully refurbished four bedroom / two bathroom home with a newly landscaped south / west facing rear garden. No...
Pipers Lane, Godmanchester, Cambridgeshire.
4 Bedroom House | Guide Price £480,000
An individual detached home of 1370 sq/ft / 127 sq/metres situated in a non estate location close to local amenities and...
Tower Close, Ramsey, Cambridgeshire.
4 Bedroom House | Guide Price £500,000
Constructed in 2000, an executive detached family home of 1542 sq/ft / 143 sq/metres on a corner plot of 0.16 acres situ...
Crane Close, Somersham, Cambridgeshire.
4 Bedroom House | Guide Price £500,000
Thoughtfully designed for the modern family, a detached home with double garaging and an easterly facing rear garden set...
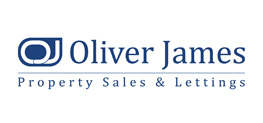
Oliver James Property Sales & Lettings (Huntingdon)
1 George Street, Huntingdon, Cambridgeshire, PE29 3AD
How much is your home worth?
Use our short form to request a valuation of your property.
Request a Valuation
