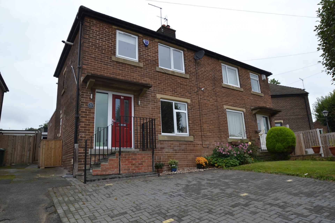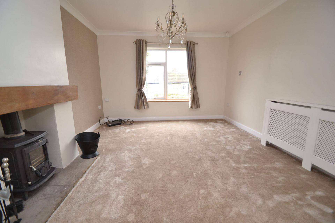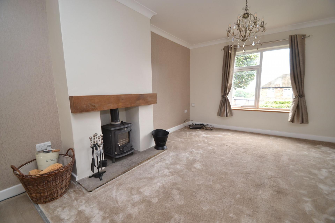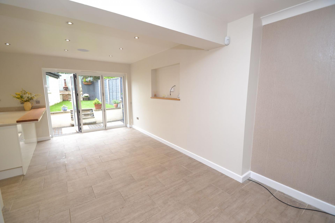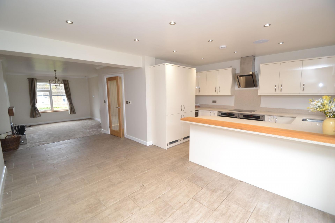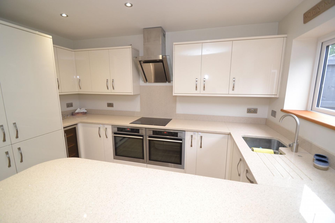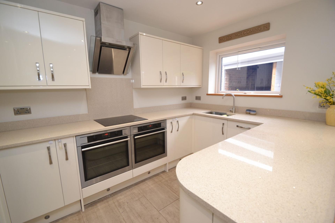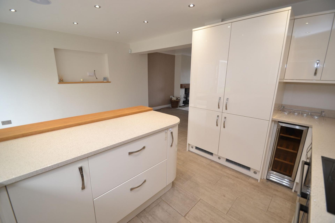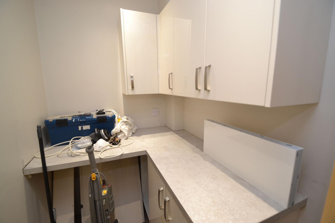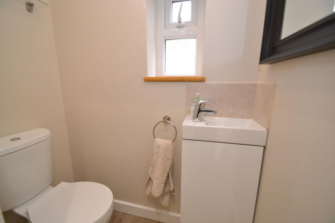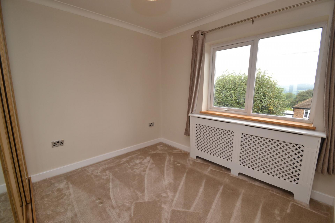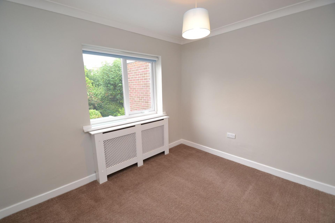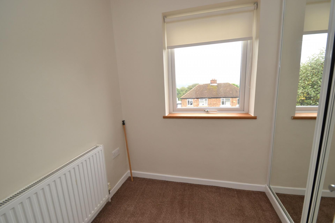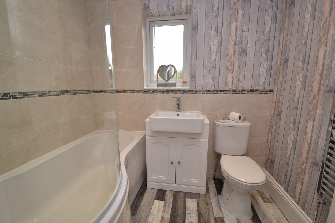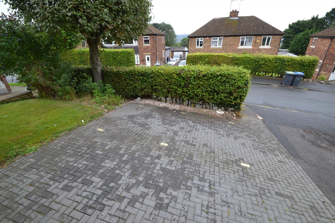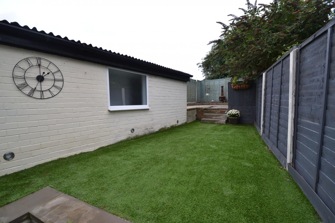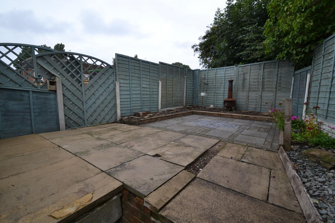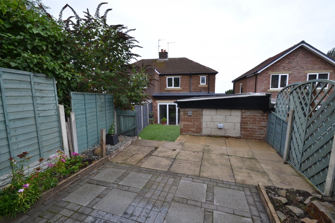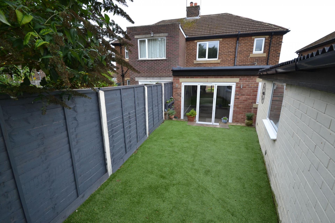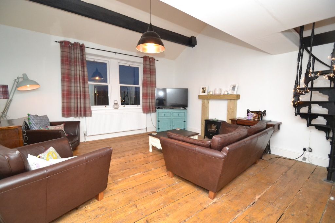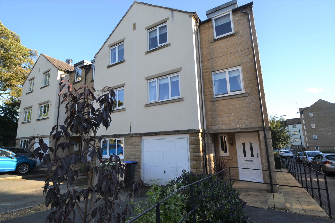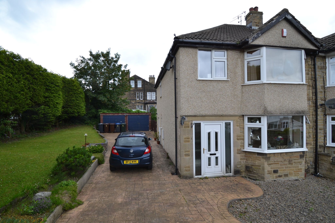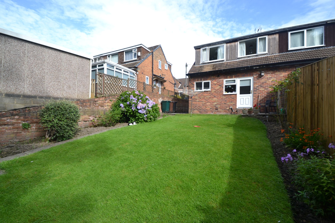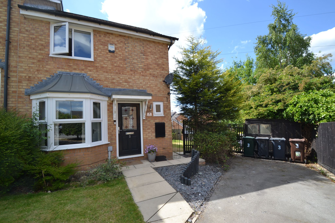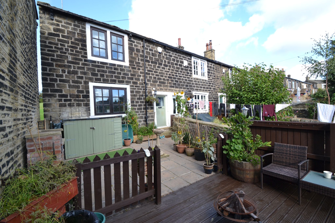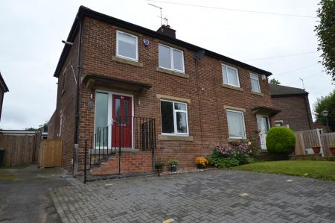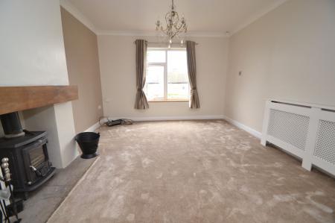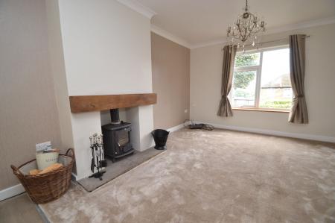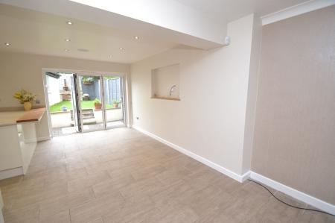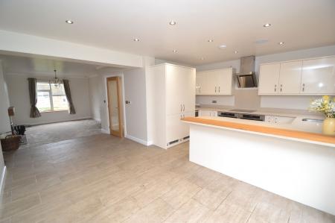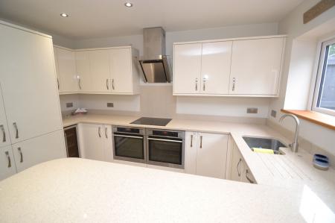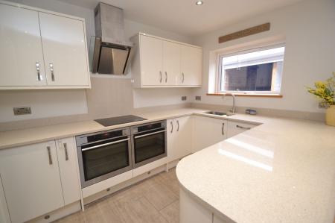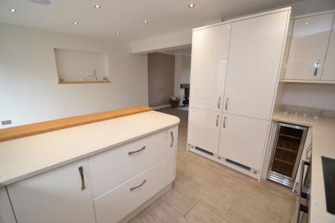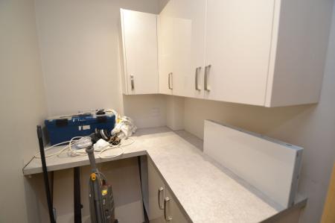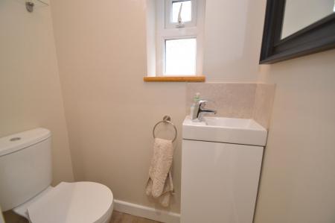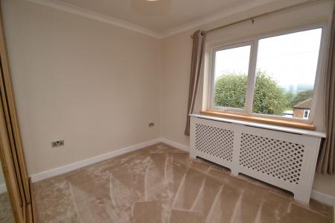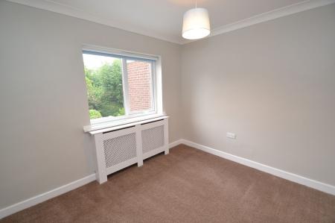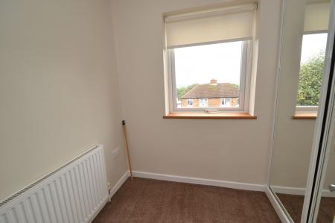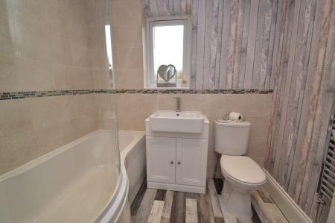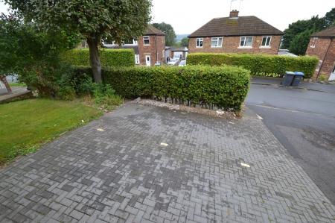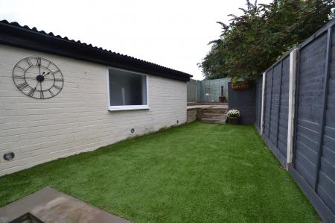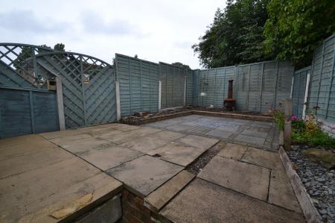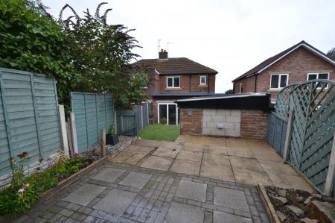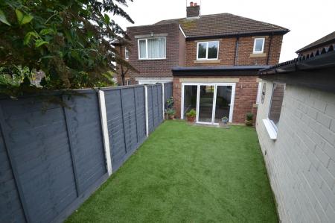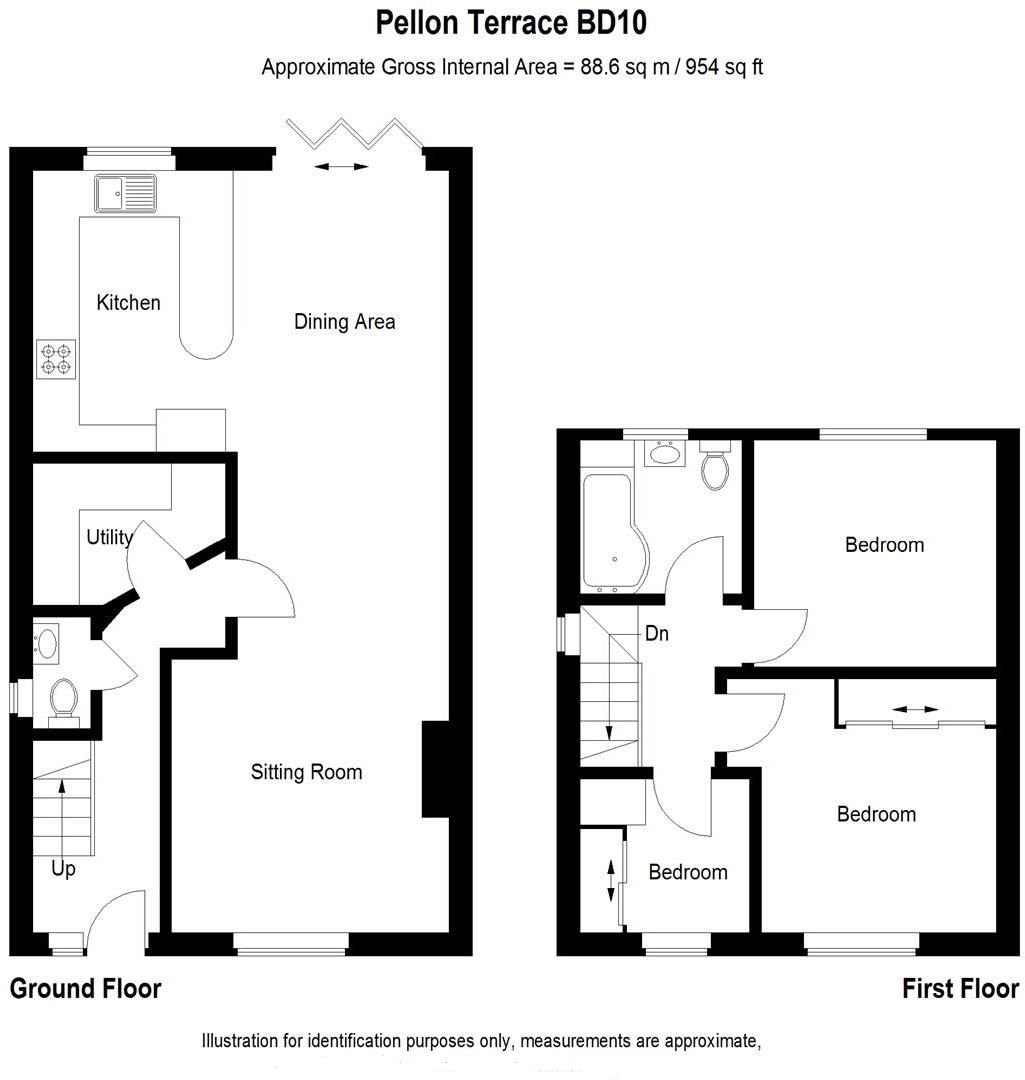- SUPERB WALK IN EXTENDED 3 BEDROOM SEMI
- IMMACULATE THROUGHOUT
- JUST BUY AND PUT YOUR FURNITURE IN
- GREAT YOUNG FAMILY HOME
- LARGE EXTENDED REAR OPEN PLAN KITCHEN DINING ROOM
- DOWNSTAIRS CLOAKS AND UTILITY ROOM
- REAR GARAGE/OFFICE WITH ELECTRIC DOOR
- FRONT & REAR GARDENS
- NO CHAIN SALE
3 Bedroom Semi-Detached House for sale in Idle
EXTENDED 3 BEDROOM SEMI-DETACHED * LARGE OPEN PLAN KITCHEN DINING ROOM * REAR BI-FOLDING DOORS TO THE GARDEN * CLOAKS * SEPARATE UTILITY ROOM * SOLID FUEL BURNER TO THE MAIN ROOM * UPDATED BATHROOM SUITE * SHARED DRIVE TO THE REAR GARAGE PART OFFICE PART STUDIO WITH POWER AND ELECTRIC DOOR * FRONT BLOCK GARDEN * REAR ENCLOSED FAMILY GARDEN WITH EXTERNAL POWER AND LIGHTING * THIS IS A PROPERTY THAT YOU CAN BUY AND JUST PUT YOUR FURNITURE IN AND ENJOY * CLOSE TO ALL THE LOCAL SCHOOLS AND PARK * THIS IS A GREAT OPPORTUNITY TO ACQUIRE A YOUNG FAMILY HOME * NO CHAIN *
Here we have an exceptionally presented extended 3 bedroom semi-detached smart home with all the latest apps and Hive controls, offering fantastic family size accommodation with the rear open plan kitchen dining room with under floor heating, bi-fold rear Upvc dg doors, cloaks and separate utility room, spacious lounge with a solid fuel stove. The kitchen area has a range of extensive units in cream with integrated items, quartz work tops, the flooring is in stone effect tiles with the dining area having under floor heating. Upstairs are 3 bedrooms, two with fitted robes, loft with drop down ladder, superb updated bathroom suite in white with a chrome thermostatically controlled shower unit. The property benefits from Upvc dg, gch & condensing combi-boiler, alarm system, Hive app to control this smart home offering all the modern technology. The property has been newly re-decorated and newly carpeted to the lounge, stairs and upstairs bedrooms. Overall a home you would be proud to own and is ready for you to buy and just put your furniture in. NO CHAIN SALE.
Entrance Hall: Front composite door in red leads into the hallway, upright contemporary radiator, under stairs storage, alarm panel, stairs.
Cloaks: Low flush wc and wash basin set on a vanity unit in white, frosted Upvc dg window, extractor.
Utility Room: 2.18m x 1.32m (7'2 x 4'4). Range of wall & base units, plumbed for an auto-washer.
Lounge: 5.84m x 3.58m (19'2 x 11'9). Upvc dg window to front, radiator, solid fuel burner stove in black set on a stone hearth with an oak feature lintel, coving.
Family Open Plan Kitchen Dining Room: 5.23m x 3.53m ( 17'2 x 11'7). An excellent range of modern wall & base units in cream with quartz work tops and matching splash backs, stainless steel extractor over a 4 ring ceramic hob, built in double electric ovens in stainless steel, integrated tall boy fridge and freezer, integrated slim line dishwasher, rear Upvc dg window, stainless steel sink. Rear Bi-fold doors to the rear garden, flooring in stone effect tiles with under floor heating, inset ceiling lights.
Landing & Stairs: Newly carpeted, side frosted Upvc dg window, loft access with drop down ladder.
Bedroom 1: 2.97m x 2.87m (9'9 x 9'5). Upvc dg window to front, radiator, fitted robes, coving.
Bedroom 2: 3.18m x 2.74m (10'5 x 9'0). Rear Upvc dg window, radiator, coving.
Bedroom 3: 2.13m x 1.88m (7'0 x 6'2). Upvc dg window to front, fitted sliding robes (which can be removed by the owner if not required), cupboard houses the condensing boiler, radiator.
Bathroom: Re-vamped modern P shaped bathroom suite in white, newly part tiled, shower screen with thermostatically controlled shower unit in chrome and a separate chome mixer tap, wash basin set on a vanity unit, heated chrome towel rail, frosted Upvc dg window, Upvc cladded ceiling with inset lights.
Externally: Beech hedging, front blocked paved garden with parking for 2 cars, steps to the front door with railing support, wood bin store, shared access drive to the rear garage split into an office or studio with light & power, alarm, electric front door and wi-fi. Rear artificial lawned garden, flagged patio with external power point and lighting.
Property Reference 0015082
Important Information
- This is a Freehold property.
Property Ref: 57897_0015082
Similar Properties
4 Bedroom Cottage | £229,950
3/4 BEDROOM EX WEAVERS COTTAGE ON THREE LEVELS * LOTS OF CHARACTER WITH MULLION WINDOWS AND BEAMS * FEATURE SPIRAL STAIR...
4 Bedroom End of Terrace House | £229,950
SUPERB 3/4 BEDROOM END TERRACE PROPERTY * SPACIOUS ACCOMMODATION THROUGHOUT * THREE STOREY LIVING WITH WELL PROPORTIONED...
3 Bedroom Semi-Detached House | £229,950
GOOD SIZE SEMI-DETACHED WITH WELL PROPORTIONED ROOMS * UPVC DG * GCH & VOKERA CONDENSING BOILER * ALARMED * 2 RECEPTIONS...
3 Bedroom Not Specified | £229,995
IN A MUCH SOUGHT AFTER LOCATION IS TO BE FOUND THIS 3 BEDROOM SEMI-DETACHED DORMER * SPACIOUS LOUNGE * KITCHEN BREAKFAST...
2 Bedroom Semi-Detached House | £230,000
SUPERBLY PRESENTED 2 DOUBLE BEDROOM SEMI-DETACHED KNOWN AS THE CHELSEA * DOWNSTAIRS CLOAKS * BAY LOUNGE * KITCHEN DINING...
2 Bedroom Cottage | £234,950
TWO DOUBLE BEDROOM GRADE II LISTED STONE END COTTAGE IN THIS HOT SPOT PART OF THACKLEY * RETAINING MANY ORIGINAL CHARACT...

Martin S Lonsdale Estate Agents (Bradford)
Thackley, Bradford, West Yorkshire, BD10 8JT
How much is your home worth?
Use our short form to request a valuation of your property.
Request a Valuation
