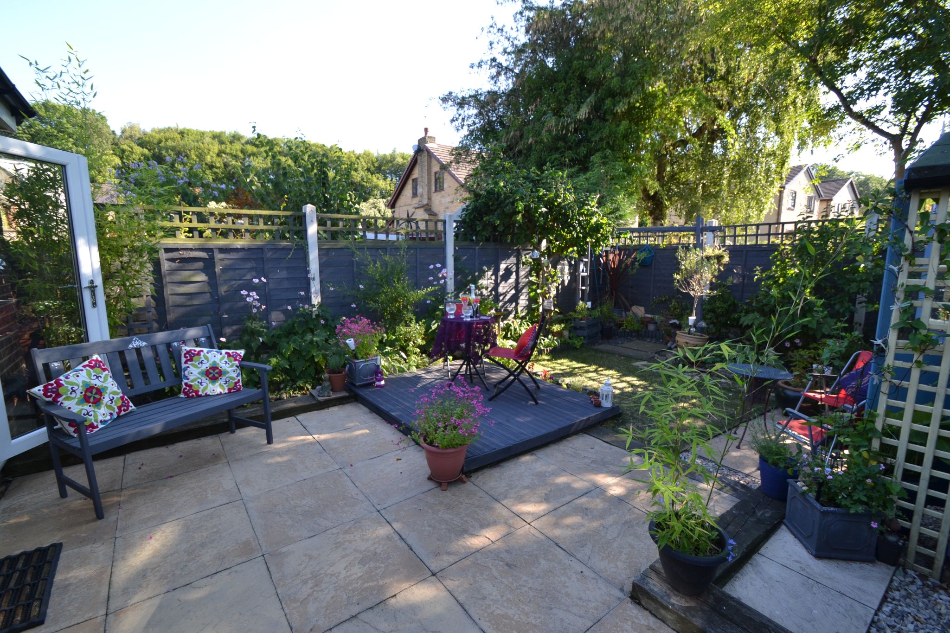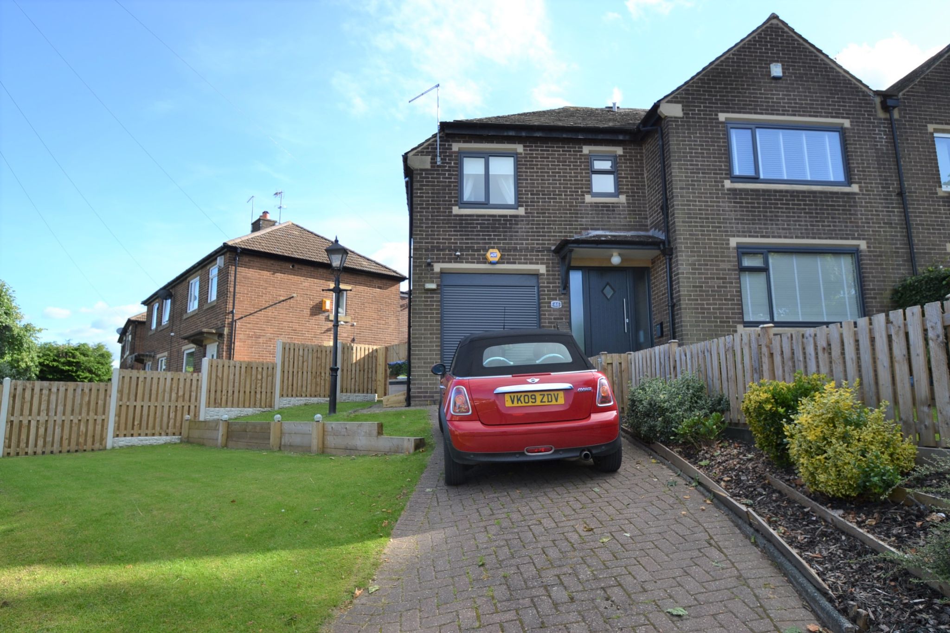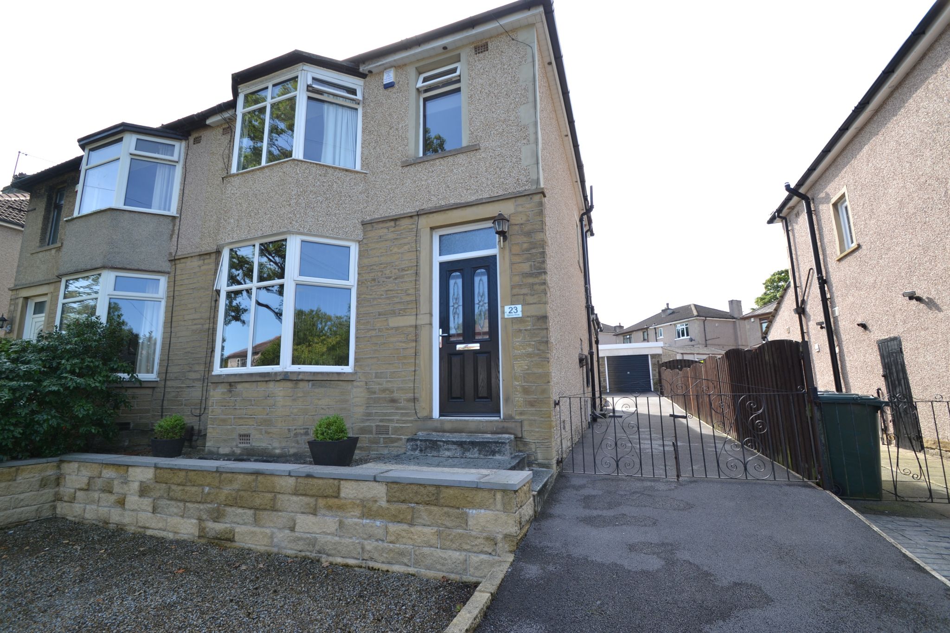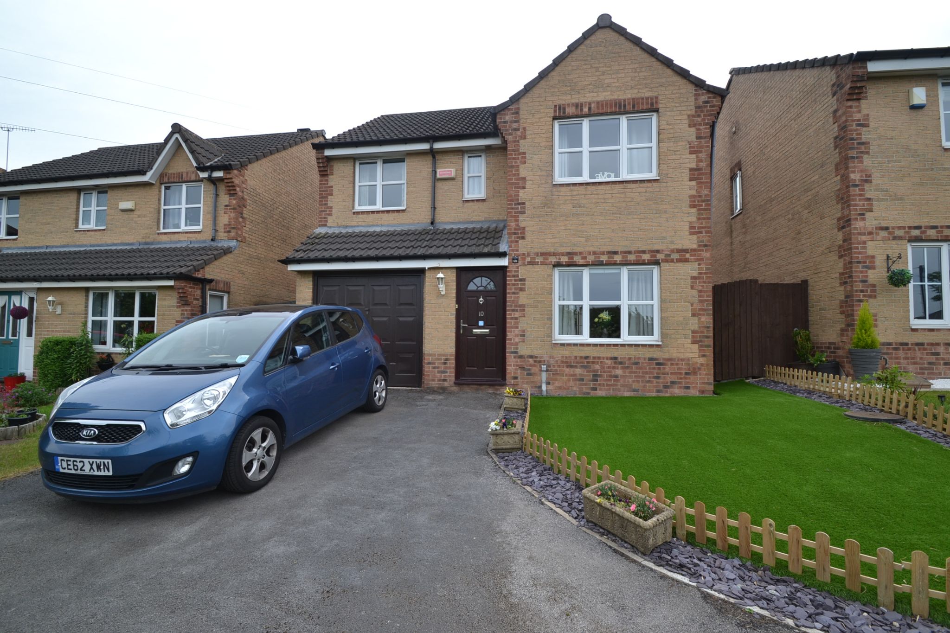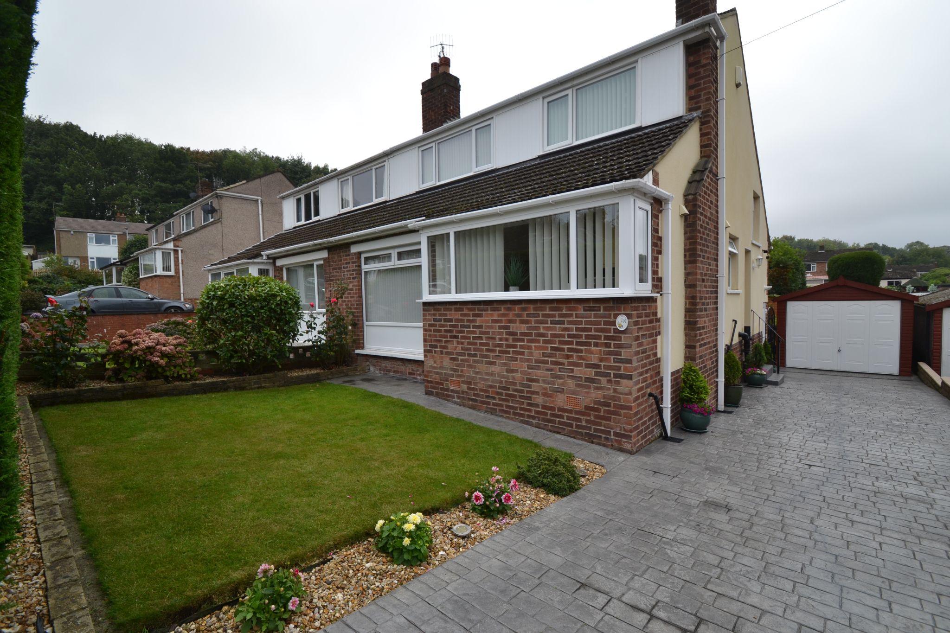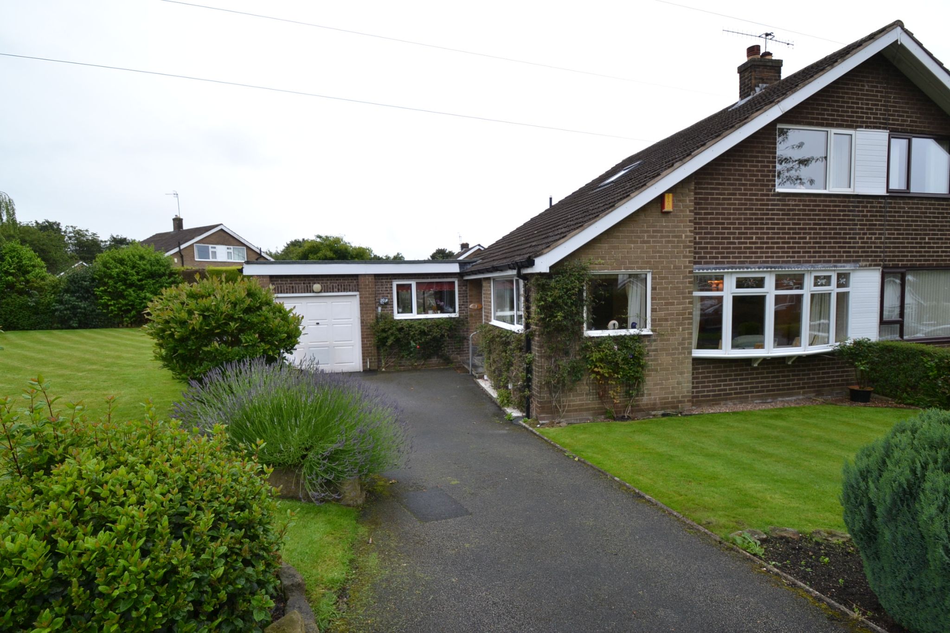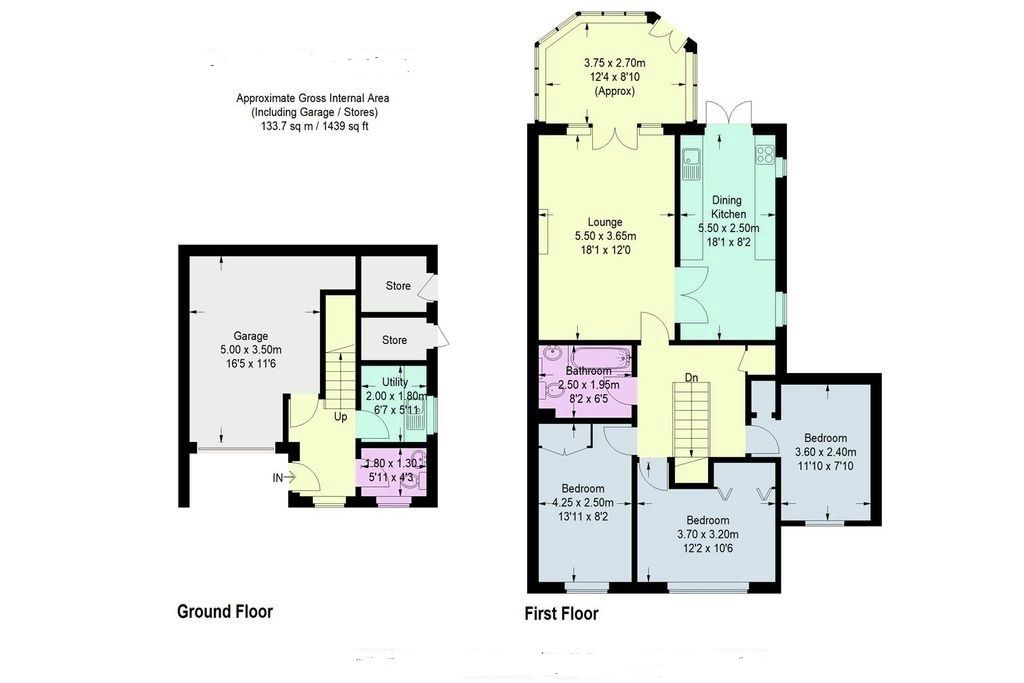- GOOD SIZE 3 DOUBLE BEDROOM LINK DETACHED
- MAIN RECEPTION ROOM LEADS ONTO THE REAR CONSERVATORY
- DOWNSTAIRS CLOAKS & UTILITY ROOM
- SPACIOUS KITCHEN DINING ROOM
- FAMILY BATHROOM
- GCH WITH A NEW IDEAL CONDENSING COMBI-BOILER
- DRIVE AND INTEGRAL GARAGE
- LOVELY REAR SW FACING ENCLOSED GARDEN
- QUIET CUL-DE-SAC LOCATION
- WELL PLACED FOR LOCAL SCHOOLS AND AMENITIES
3 Bedroom Link Detached House for sale in Idle
3 DOUBLE BEDROOM LINK DETACHED - GROUND FLOOR * HALLWAY * CLOAKS * UTILITY * ACCESS INTO THE GARAGE * STORAGE * FIRST FLOOR * LOUNGE * REAR CONSERVATORY * KITCHEN DINING ROOM * 3 DOUBLE BEDROOMS * FAMILY BATHROOM * GCH WITH A NEW CONDENSING COMBI-BOILER * UPVC DG WINDOWS * DRIVE WITH AN INTEGRAL GARAGE * REAR ENCLOSED SW FACING GARDEN *
Located in Evesham Grove, Idle is this delightful 3-bedroom link detached house offering Bungalow style living with all the main accommodation on one level. Available for the asking price of �279,950, the home presents an incredible opportunity for young families looking for a well-placed and spacious property. It is a must-see property that is aptly situated in a quiet cul-de-sac location.
The ground floor entrance offers a hallway, cloaks wc, a utility room, storage and access into the integral garage, stairs to the first floor landing. Off the landing is to be found all the main rooms on one level. The lounge has direct access on to the rear conservatory, spacious kitchen dining room, 3 double bedroom, family bathroom.
The property enjoys the warmth of a new Ideal condensing combi-boiler, ensuring year-round comfort. Additionally, a blocked driveway and an integral garage accommodate parking.
Stepping outside, the rear of the property, reveals a beautiful Southwest facing garden. Enclosed for safety and privacy, this outdoor space provides an ideal sanctuary for family enjoyment and relaxation.
Above all, the property's location is well-placed for local schools and amenities, making daily routines and errands easier. This then, is an ideal young family home that successfully combines space, comfort and a fabulous location. Viewing is absolutely essential to truly appreciate what this house has to offer. Whether it's the spacious interiors, outdoor convenience or the quiet, well-connected location that attracts you, it is clear that this property has much to offer its future owners. VIEWING ESSENTIAL.
Entrance: Front door into the hallway, radiator, wood dg window to front, laminate flooring, integral door leads into the:-
Garage: Up and over door, light & power.
Cloaks: Wash basin and wc, radiator, frosted wood dg window.
Utility Room: Range of wall and base units, sink, plumbed for an auto-washer, radiator, side wood single glazed window.
Stairs leading to the spacious landing: Useful cupboard storage, access into the roof space.
Lounge: Spacious room with ornate coving, radiator, tiled hearth with an electric stove, wood French doors lead onto the:-
Conservatory: French doors to rear, ceiling light fan unit, contrasting tiled floor.
Kitchen Dining Room: Range of wall & base units, work tops with contrasting tiling above, stainless steel extractor and light hood over a 4 ring Neff ceramic hob, built in electric stainless steel oven, integrated dishwasher, integrated separate fridge and freezer, built in wine racks, stainless steel 1.5 sink with a mixer tap, radiator, laminate flooring, space for a dining table and chairs, two Upvc dg windows to the side with fitted blinds, rear Upvc dg door out onto the rear garden, internal part leaded French doors.
Bedroom 1: Upvc dg window to front, radiator under, coving, feature painted wall panelling.
Bedroom 2: Upvc dg window to front, radiator under, coving, built in wardrobes in white.
Bedroom 3: Upvc dg window to front elevation, double radiator under, coving, laminate flooring in oak effect.
Family Bathroom: Three piece suite in white, part tiled, fold back shower glass screen, chrome thermostatically controlled shower unit over the bath, chrome mixer taps to the bath and wash basin, heated chrome towel rail, frosted Upvc dg window.
Externally: Front blocked drive, side passage access to the rear garden. To the rear is an enclosed SW facing garden with a flagged patio, lawned garden, pond feature, well established borders.
While we endeavour to make our sales particulars fair, accurate and reliable, they are only a general guide to the property and, accordingly, if there is any point which is of particular importance to you, please contact the office and we will be pleased to check the position for you, especially if you are contemplating travelling some distance to view the property.
3. The measurements indicated are supplied for guidance only and as such must be considered incorrect.
4. Services: Please note we have not tested the services or any of the equipment or appliances in this property, accordingly we strongly advise prospective buyers to commission their own survey or service reports before finalising their offer to purchase.
5. THESE PARTICULARS ARE ISSUED IN GOOD FAITH BUT DO NOT CONSTITUTE REPRESENTATIONS OF FACT OR FORM PART OF ANY OFFER OR CONTRACT. THE MATTERS REFERRED TO IN THESE PARTICULARS SHOULD BE INDEPENDENTLY VERIFIED BY PROSPECTIVE BUYERS OR TENANTS. NEITHER MARTIN LONSDALE ESTATES LIMITED NOR ANY OF ITS EMPLOYEES OR AGENTS HAS ANY AUTHORITY TO MAKE OR GIVE ANY REPRESENTATION OR WARRANTY WHATEVER IN RELATION TO THIS PROPERTY.
Property Reference 0015388
Important Information
- This is a Shared Ownership Property
- This is a Freehold property.
Property Ref: 57897_0015388
Similar Properties
3 Bedroom Not Specified | £279,950
SUPERBLY PRESENTED EXTENDED 3 BEDROOM ROBINSON BUILT SEMI-DETACHED * 2 RECEPTIONS & 2 BATHROOMS * NEW GCH SYSTEM * NEW U...
5 Bedroom Semi-Detached House | £279,950
HERE WE HAVE A 5 BEDROOM SEMI-DETACHED PROPERTY THAT ALSO HAS A SEPARATE OFFICE/STUDY ROOM * BUILT BY WELL KNOWN BRADFOR...
3 Bedroom Semi-Detached House | £275,000
SUPERB EXTENDED BAY SEMI-DETACHED * 3 RECEPTION ROOMS INCLUDING OPEN PLAN KITCHEN DINING ROOM * GCH AND CONDENSING BOILE...
4 Bedroom Detached House | £279,995
RING LONSDALES TO VIEW FIRST * 4 BEDROOM DETACHED SITUATED ON THIS POPULAR SOUGHT AFTER DEVELOPMENT * 2 RECEPTIONS * 2 B...
Jowett Park Crescent, Thackley,
3 Bedroom Not Specified | £284,950
PRISTINE 3 DOUBLE BEDROOM DORMER SEMI-DETACHED * 2 RECEPTION ROOMS * GOOD SIZE BREAKFAST KITCHEN WITH INTEGRATED ITEMS *...
3 Bedroom Semi-Detached House | £284,950
EXTENDED 3 DOUBLE BEDROOM CHALET STYLE SEMI-DETACHED SITUATED ON THE LARGEST PLOT ON THIS DEVELOPMENT * REAR UPVC DG CON...

Martin S Lonsdale Estate Agents (Bradford)
Thackley, Bradford, West Yorkshire, BD10 8JT
How much is your home worth?
Use our short form to request a valuation of your property.
Request a Valuation
