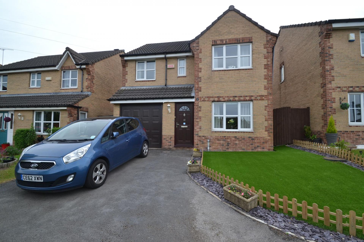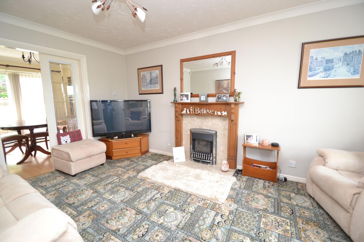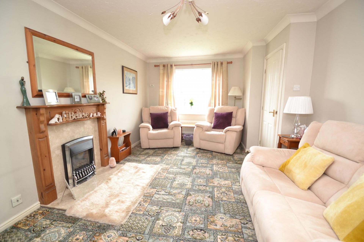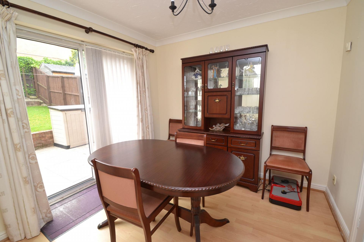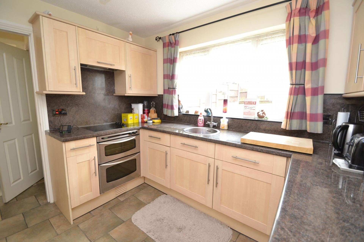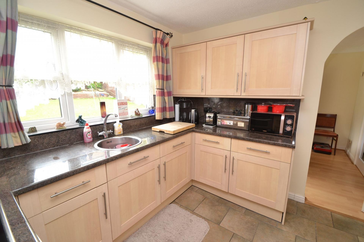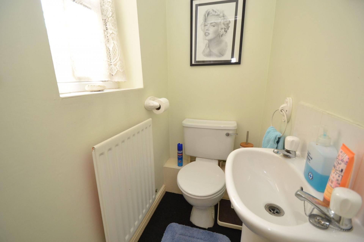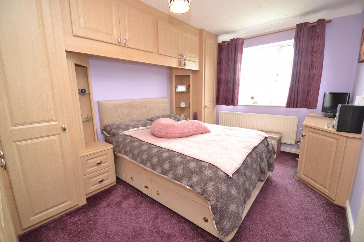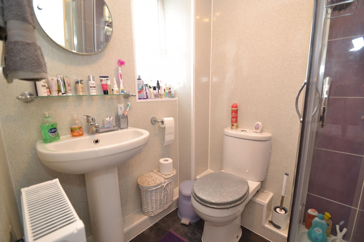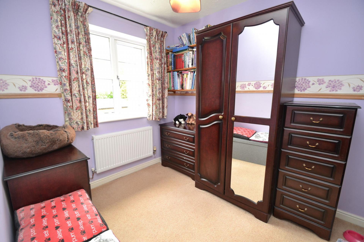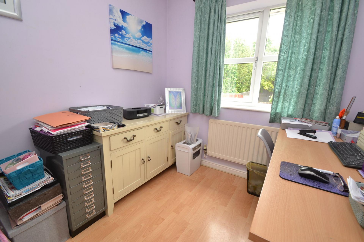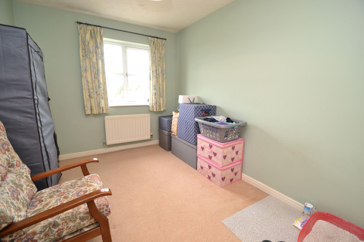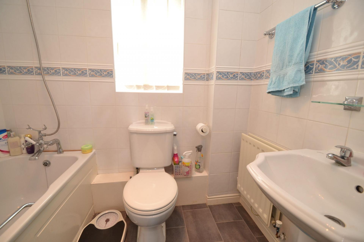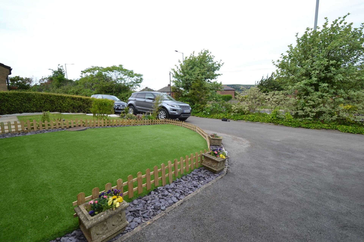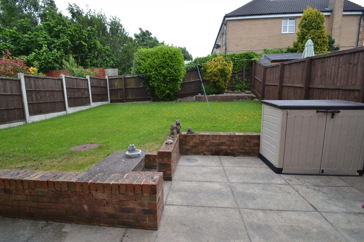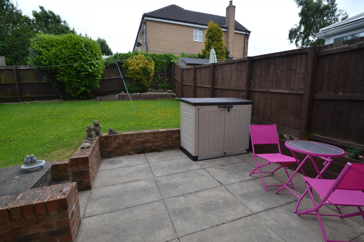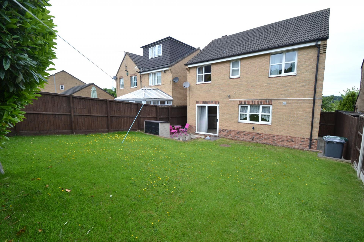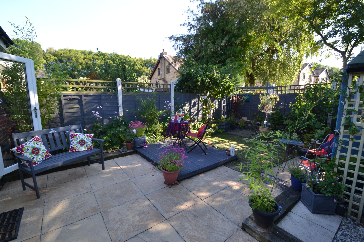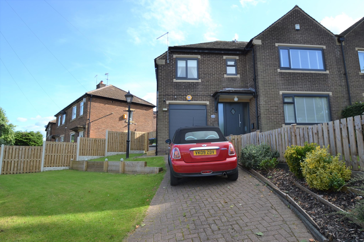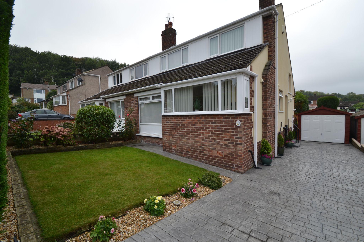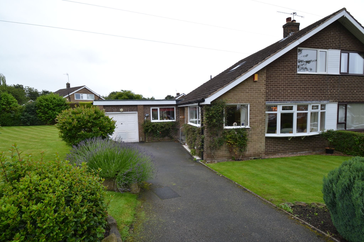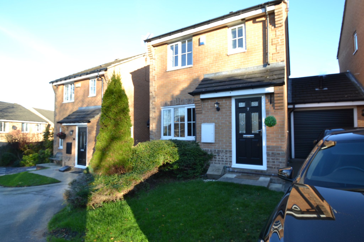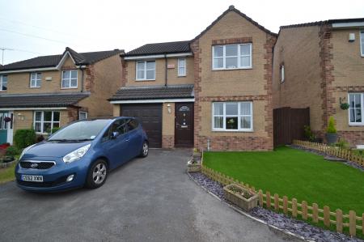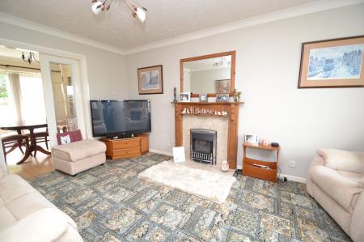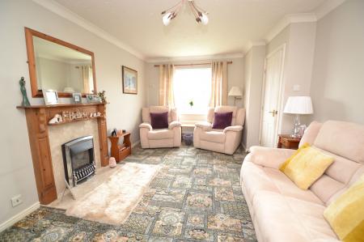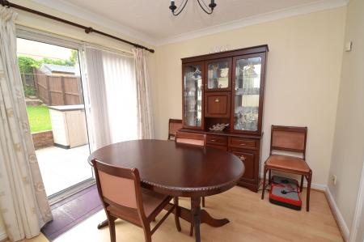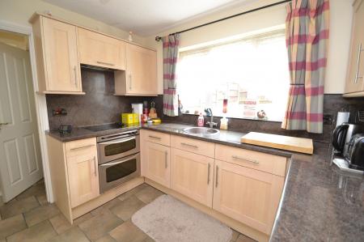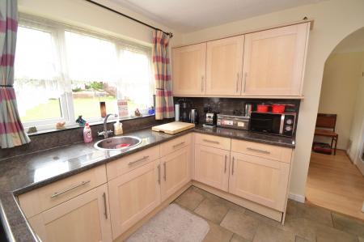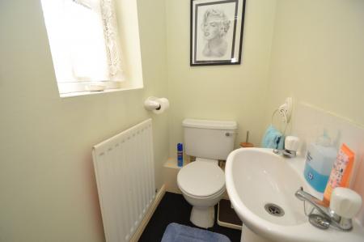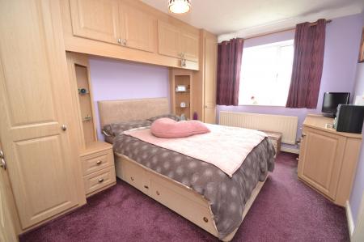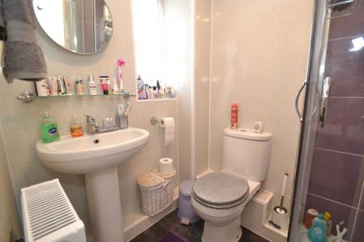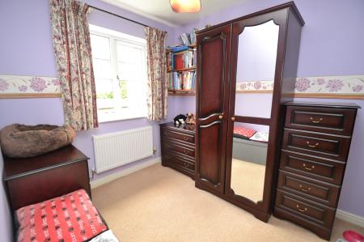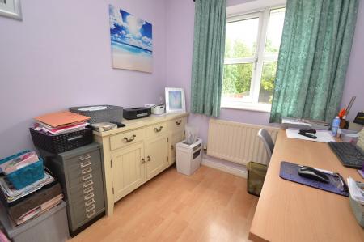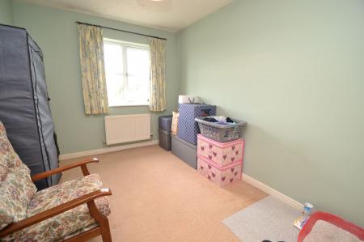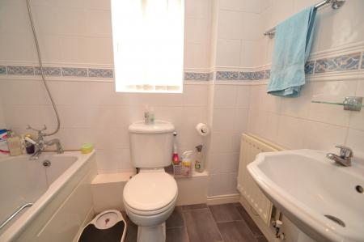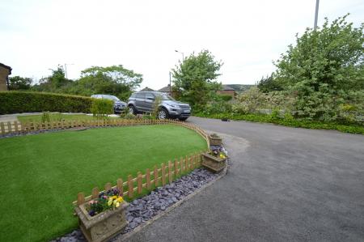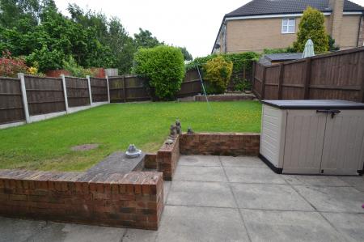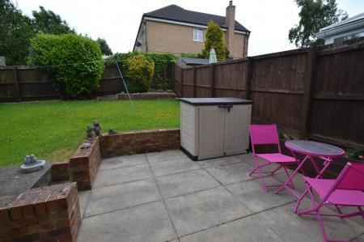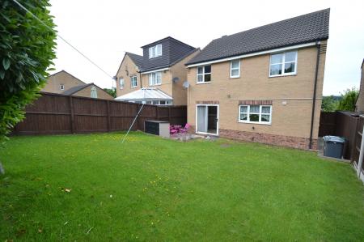- 4 BEDROOM DETACHED
- 2 RECEPTIONS
- SMALL CUL-DE-SAC LOCATION
- UPVC DG & GCH
- REAR SOUTH FACING GARDEN
- GREAT YOUNG FAMILY HOME
- PRICED TO SELL
- NOW REDUCED BY �20K
4 Bedroom Detached House for sale in Thackley
REDUCED *** REDUCED *** REDUCED *** BY 20K * MOTIVATED VENDOR * RING LONSDALES TO BE THE FIRST TO VIEW * 4 BEDROOM DETACHED SITUATED ON THIS POPULAR SOUGHT AFTER DEVELOPMENT * 2 RECEPTIONS * 2 BATHROOMS * FRONT & REAR SOUTH FACING GARDEN * GCH & UPVC DG * DRIVE AND GARAGE * WOULD MAKE AN IDEAL YOUNG FAMILY HOME *
Here we have a 4 bedroom detached situated in this small enclave cul-de-sac on the popular Cote Farm development. Briefly comprising, hallway, cloaks, lounge, dining room, kitchen, 4 bedrooms, master en-suite, family bathroom. Externally, front garden, drive with garage, rear enclosed south facing garden.
Reception Hall: Front door into the hall, radiator, stairs.
Lounge: 4.90m x 3.33m (16'1" x 10'11"). Upvc dg window to front, feature fireplace with a coal effect living flame gas fire, two radiators, French doors lead to the:-
Dining Room: 2.87m x 2.79m (9'5" x 9'2"). Upvc dg patio doors to rear, laminated wood floor, radiator, archway leads onto the:-
Kitchen: 3.05m x 2.74m (10' x 9'). Range of fitted wall & base units in Beechwood, extractor over a 4 ring electric hob, double stainless steel electric oven, stainless steel sink unit, radiator.
Cloakroom: Low flush suite wc, hand basin and radiator.
First Floor Landing: Spindle staircase, linen cupboard.
Bedroom 1: 4.22m x 2.74m (13'10" x 9'). Upvc dg window to front, fitted Sharps bedroom furniture, radiator.
En Suite Shower Room: Three piece modern white suite, fully tiled shower cubicle, radiator.
Bedroom 2 - 3.84m x 2.51m (12'7" x 8'3"). Upvc dg window, built in wardrobes, radiator.
Bedroom 3 - 3.51m x 2.26m (11'6" x 7'5"). Upvc dg window, radiator.
Bedroom 4 - 2.87m x 2.39m (9'5" x 7'10"). Upvc dg window, radiator.
Bathroom: Three piece suite in white, tiled walls and radiator.
Externally: To the front there is a landscaped garden to the front, driveway to integral garage and an enclosed south facing lawned and patio garden to the rear.
Property Reference 0015069
Important Information
- This is a Freehold property.
Property Ref: 57897_0015069
Similar Properties
3 Bedroom Not Specified | £279,950
SUPERBLY PRESENTED EXTENDED 3 BEDROOM ROBINSON BUILT SEMI-DETACHED * 2 RECEPTIONS & 2 BATHROOMS * NEW GCH SYSTEM * NEW U...
5 Bedroom Semi-Detached House | £279,950
HERE WE HAVE A 5 BEDROOM SEMI-DETACHED PROPERTY THAT ALSO HAS A SEPARATE OFFICE/STUDY ROOM * BUILT BY WELL KNOWN BRADFOR...
3 Bedroom Link Detached House | £279,950
3 DOUBLE BEDROOM LINK DETACHED - GROUND FLOOR * HALLWAY * CLOAKS * UTILITY * ACCESS INTO THE GARAGE * STORAGE * FIRST FL...
Jowett Park Crescent, Thackley,
3 Bedroom Not Specified | £284,950
PRISTINE 3 DOUBLE BEDROOM DORMER SEMI-DETACHED * 2 RECEPTION ROOMS * GOOD SIZE BREAKFAST KITCHEN WITH INTEGRATED ITEMS *...
3 Bedroom Semi-Detached House | £284,950
EXTENDED 3 DOUBLE BEDROOM CHALET STYLE SEMI-DETACHED SITUATED ON THE LARGEST PLOT ON THIS DEVELOPMENT * REAR UPVC DG CON...
3 Bedroom Link Detached House | £285,000
AN EXEMPLARY EXTENDED LINK DETACHED * IMMACULATE INSIDE & OUT & ONE OF THE BEST WE HAVE SEEN * SPACIOUS LOUNGE WITH A FE...

Martin S Lonsdale Estate Agents (Bradford)
Thackley, Bradford, West Yorkshire, BD10 8JT
How much is your home worth?
Use our short form to request a valuation of your property.
Request a Valuation
