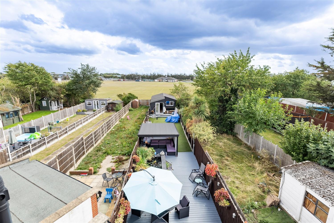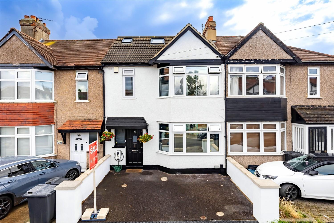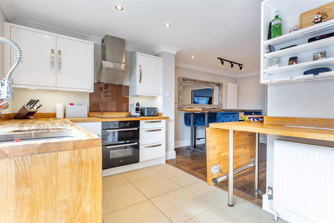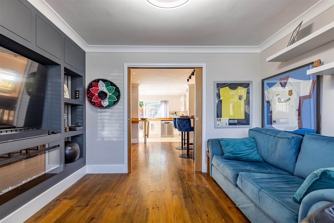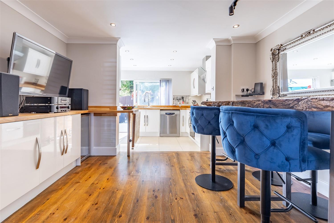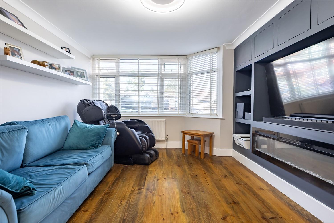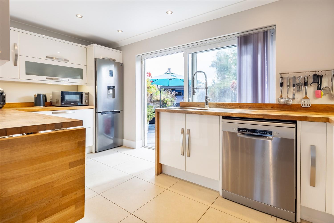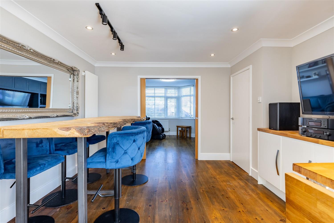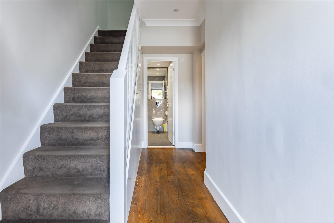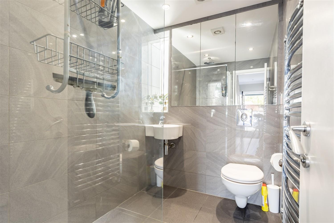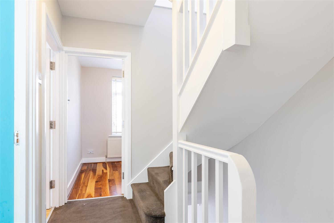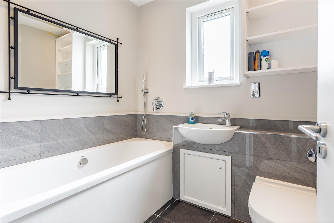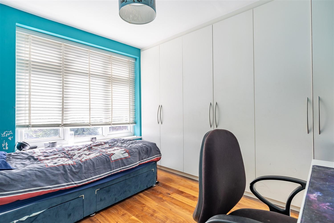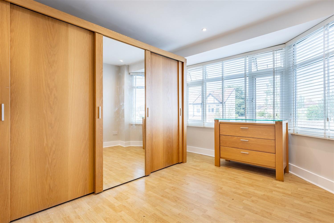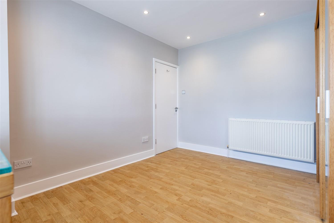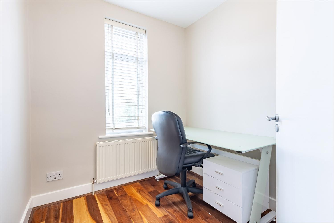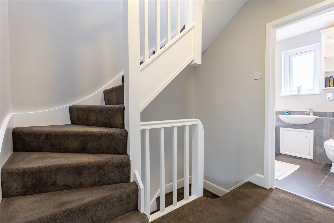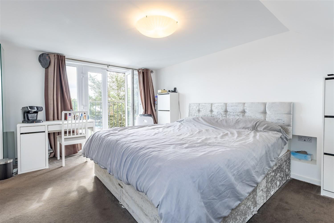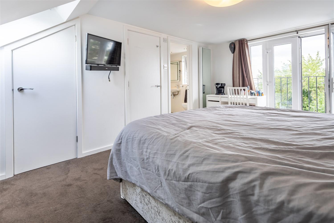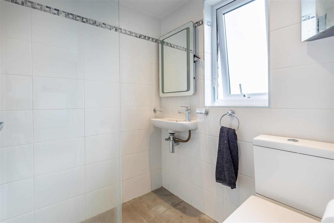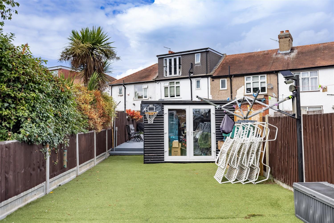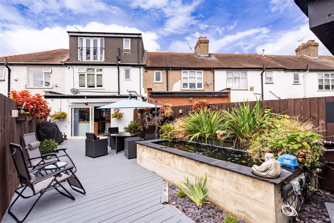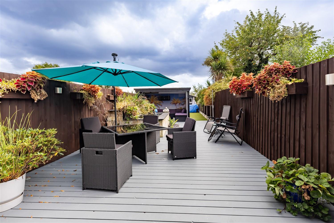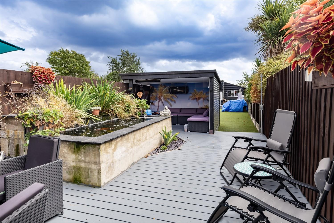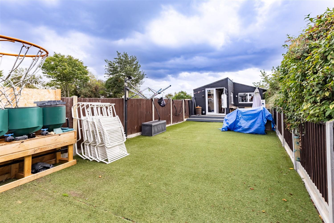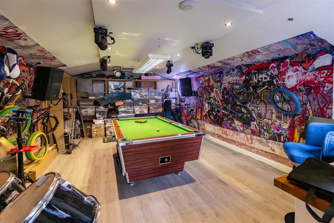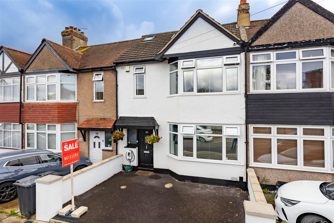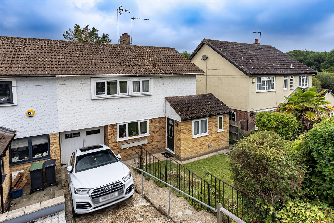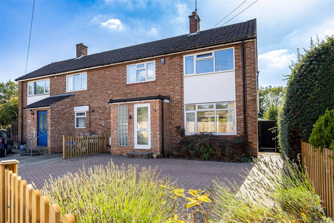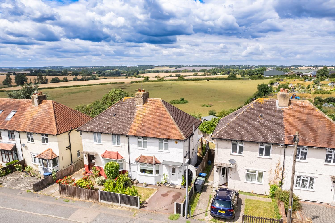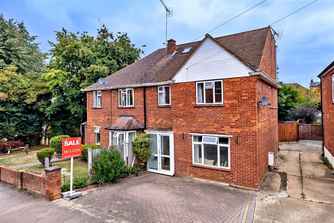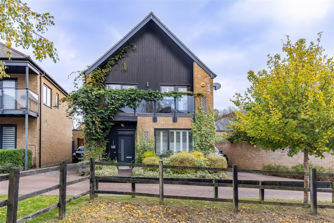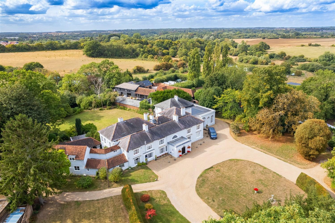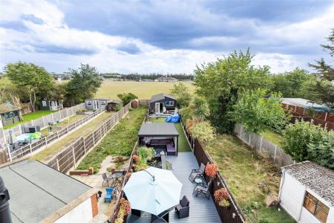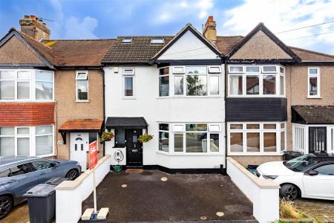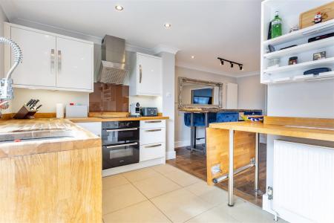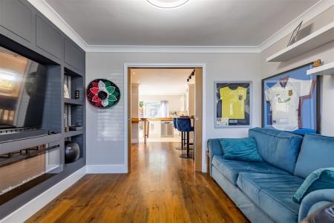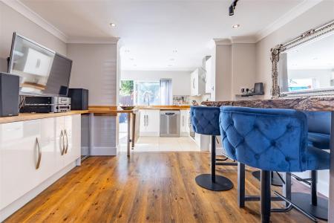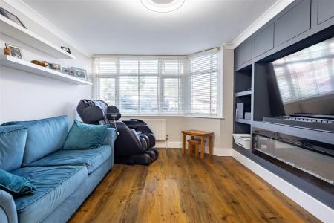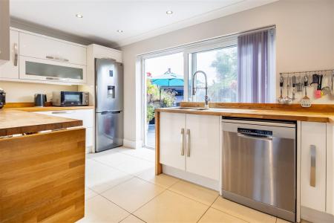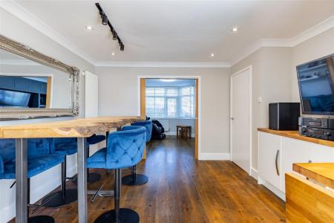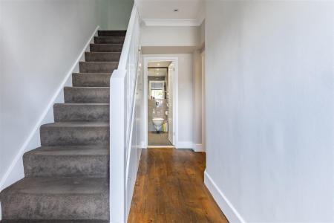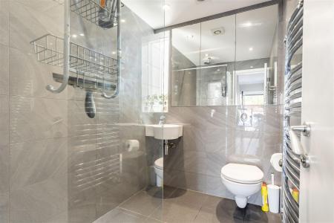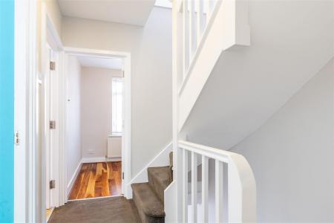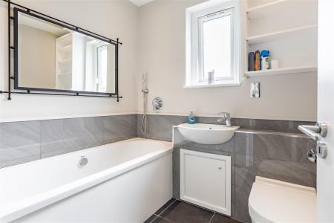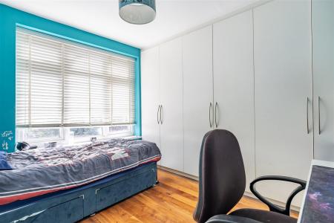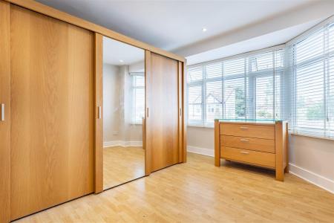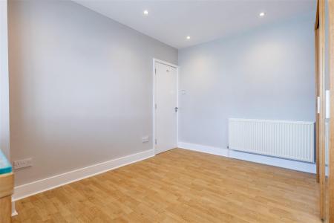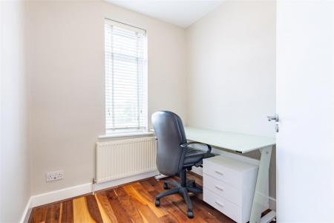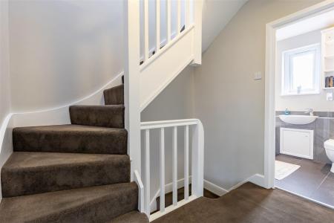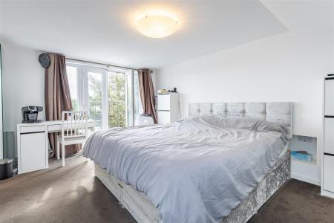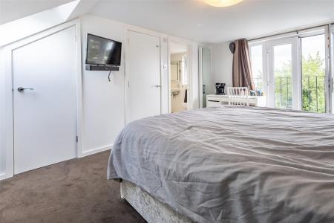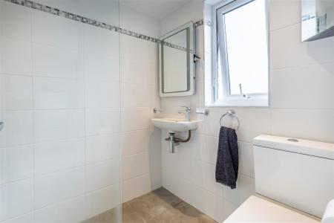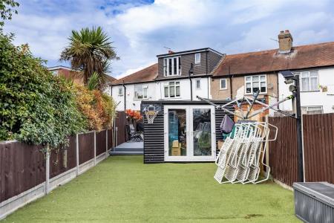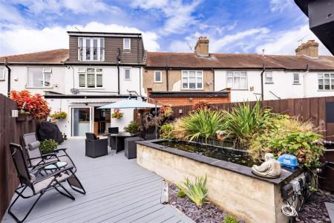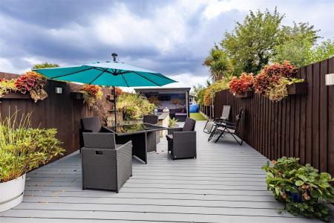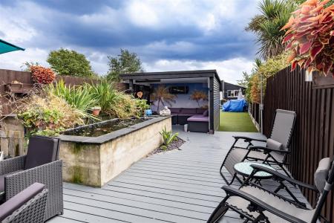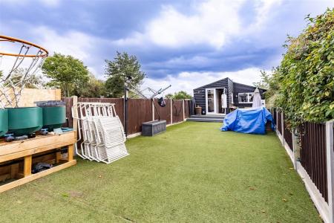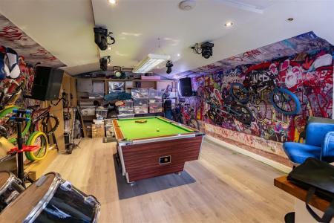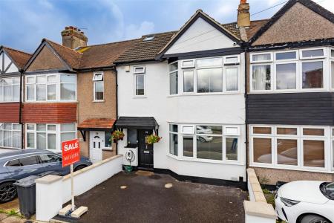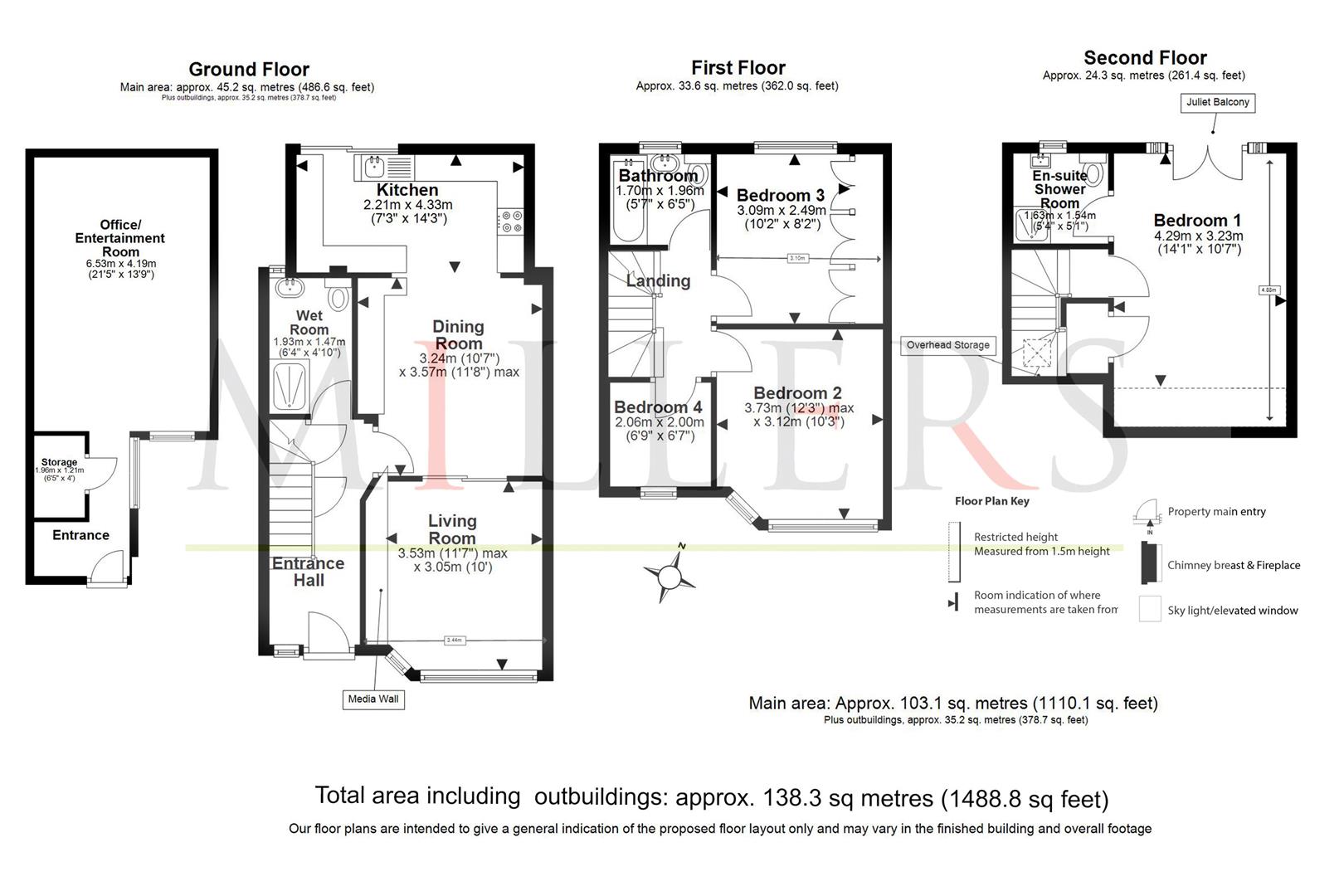- PRICE RANGE £600,000 TO £650,000
- FOUR BEDROOMS
- TWO BATHROOMS
- EXTENDED KITCHEN
- WELL MAINTAINED GARDEN
- OUTBUILDING
- OFF STREET PARKING
- WALKING DISTANCE STATION
- CLOSE TO LOCAL SCHOOLS
- ACCESSIBLE TO LOCAL SHOPS
4 Bedroom Terraced House for sale in Ilford
PRICE RANGE: £600,000 - £650,000
* FOUR BEDROOMS * ONE EN-SUITE SHOWER TO MASTER BEDROOM *
* TWO FURTHER BATHROOMS * TWO RECEPTIONS * EXTENSIVELY DOUBLE GLAZED * GAS CENTRAL HEATING * WALKING DISTANCE OF HAINAULT CENTRAL LINE STATION * GREAT SIZE OUTBUILDING * WELL PRESENTED REAR GARDEN * OFF STREET PARKING *
Nestled on the charming Trelawney Road in Hainault, Ilford, this delightful extended four-bedroom terraced house offers a perfect blend of comfort and convenience. Built between 1930 and 1939, the property retains a sense of character while providing modern living spaces ideal for families or professionals alike.
Upon entering, you are greeted by two spacious reception rooms, perfect for entertaining guests or enjoying quiet family evenings. The well-appointed kitchen leads seamlessly to a beautifully presented rear garden, an ideal space for outdoor relaxation or summer gatherings. The garden is complemented by a useful outbuilding, providing additional storage or potential for a home office.
The property boasts four bedrooms, ensuring ample space for everyone. With two well-equipped bathrooms, morning routines will be a breeze, catering to the needs of a busy household.
One of the standout features of this home is its prime location. Just a short walk from Hainault Central Line station, commuting to central London or exploring the surrounding areas is both easy and convenient.
This terraced house on Trelawney Road is not just a home; it is a lifestyle choice, offering a harmonious blend of space, style, and accessibility. Whether you are looking to settle down or invest, this property is a must-see.
Ground Floor -
Living Room - 3.53m x 3.05m (11'7" x 10'0") -
Dining Room - 3.24m x 3.57m (10'8" x 11'9") -
Kitchen - 2.21m x 4.33m (7'3" x 14'2") -
Wet Room - 1.93m x 1.47m (6'4" x 4'10") -
Office / Entertainment Room - 6.53m x 4.19m (21'5" x 13'9") -
First Floor -
Bedroom Two - 3.73m x 3.12m (12'3" x 10'3") -
Bedroom Three - 3.09m x 2.49m (10'2" x 8'2") -
Bedroom Four - 2.06m x 2.00m (6'9" x 6'7") -
Bathroom - 1.70m x 1.96m (5'7" x 6'5") -
Second Floor -
Bedroom One - 4.29m x 3.23m (14'1" x 10'7") -
En-Suite Shower Room - 1.63m x 1.24m (5'4" x 4'1") -
External Area -
Rear Garden - 38.10m x 4.88m (125'0 x 16'0) -
Property Ref: 14350_34147374
Similar Properties
3 Bedroom Semi-Detached House | Offers Over £600,000
*WELL PRESENTED SEMI DETACHED HOUSE * EXTENDED ACCOMMODATION * MODERN KITCHEN * GROUND FLOOR SHOWER ROOM/WC * MODERN FAM...
3 Bedroom Semi-Detached House | £600,000
* PRICE RANGE: £600,000 - £625,000 * EXTENDED SEMI DETACHED * CHAIN FREE * THREE BEDROOMS * FIRST FLOOR BATHROOM * L-SHA...
3 Bedroom Semi-Detached House | £575,000
* PRICE RANGE: £575,000 to £600,000 * SEMI DETACHED * BACKING ONTO OPEN COUNTRYSIDE * SHORT WALK TO HIGH STREET * CHAIN...
4 Bedroom Semi-Detached House | £625,000
PRICE RANGE £625,000 - £675,000 * FOUR BEDROOM * EN-SUITE SHOWER TO MASTER BEDROOM * FIRST FLOOR BATHROOM * KITCHEN/DINE...
Nuthatch Drive, Newhall, Harlow
4 Bedroom Detached House | Offers in excess of £625,000
** DETACHED CONTEMPORARY HOME ** STUNNING OPEN PLAN KITCHEN AND LIVING AREA ** MASTER BEDROOM WITH ENSUITE ** DRIVEWAY F...
2 Bedroom Maisonette | £625,000
This first-floor apartment, located in a historic manor known as Campions, exemplifies Georgian elegance. Dating back to...

Millers Estate Agents (Epping)
229 High Street, Epping, Essex, CM16 4BP
How much is your home worth?
Use our short form to request a valuation of your property.
Request a Valuation
