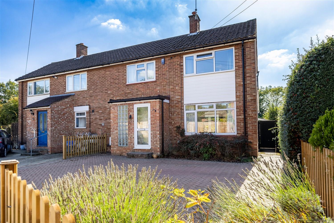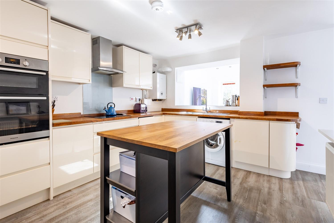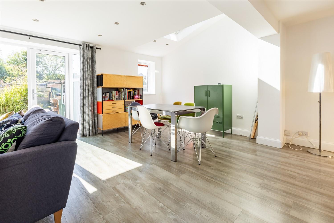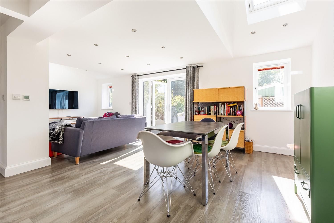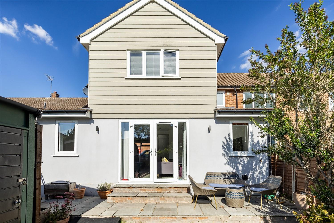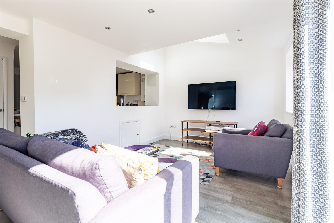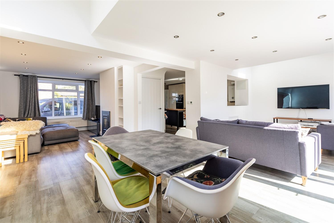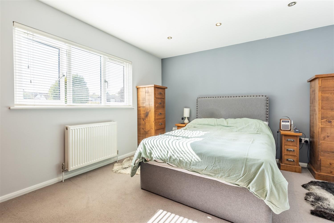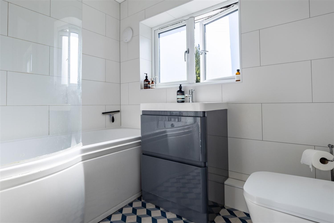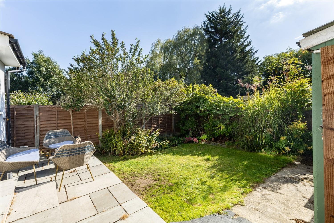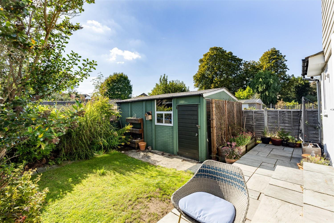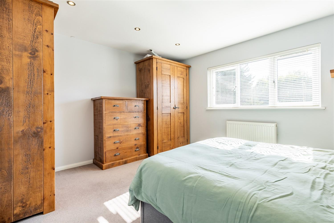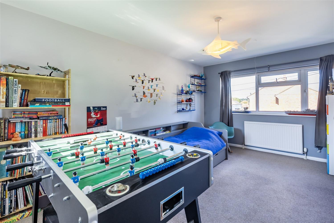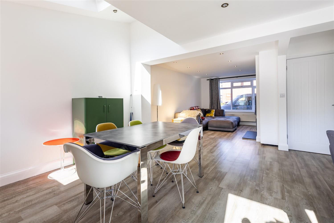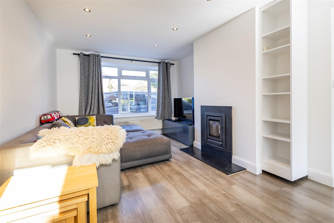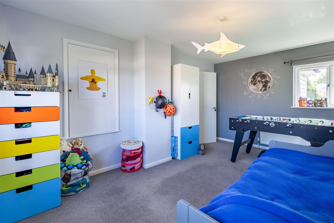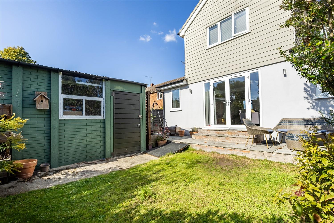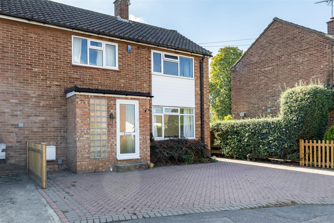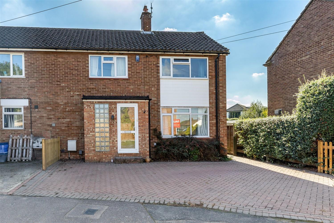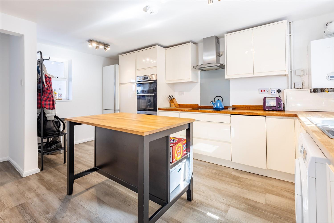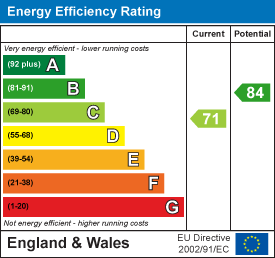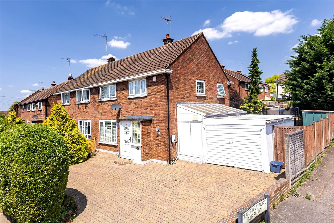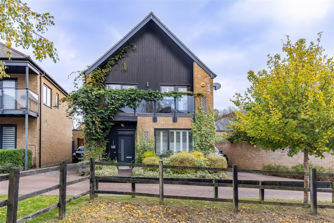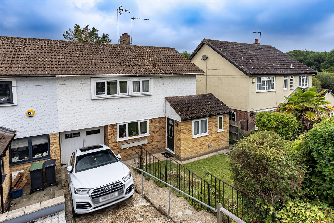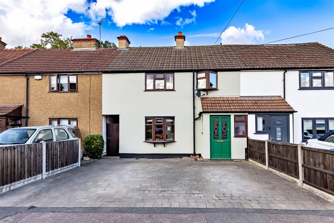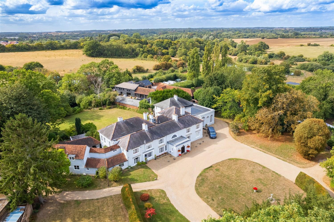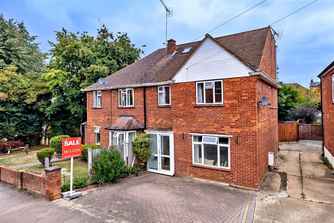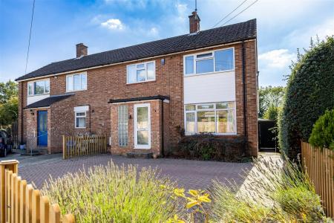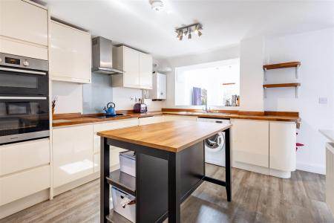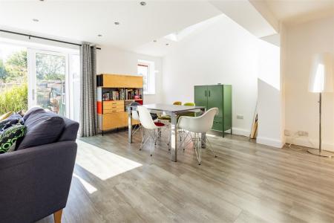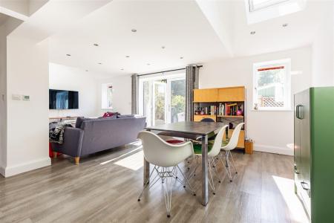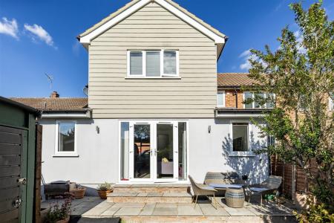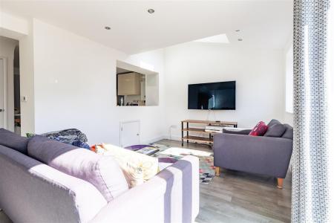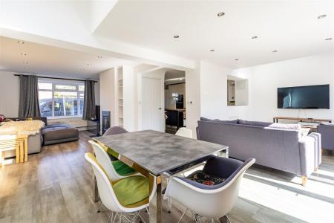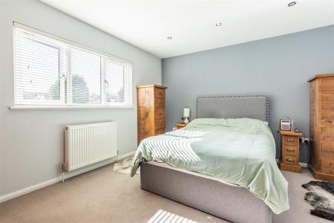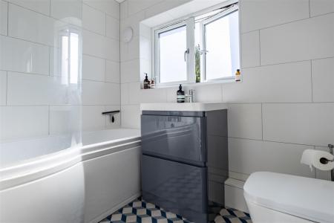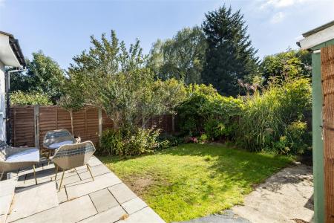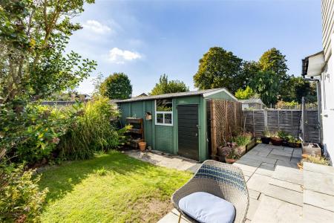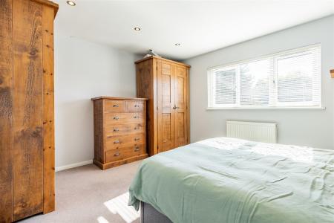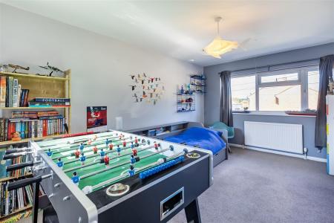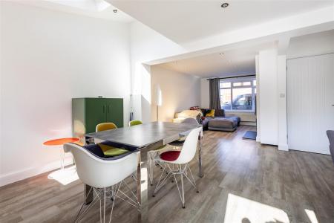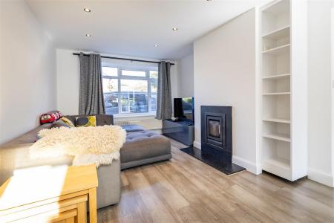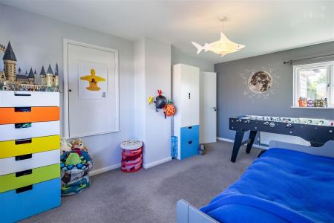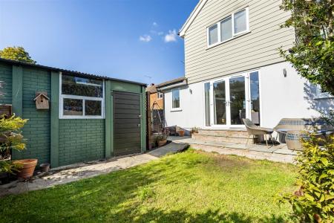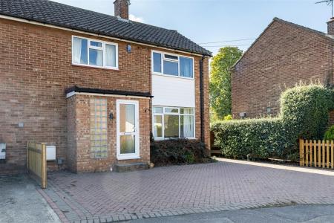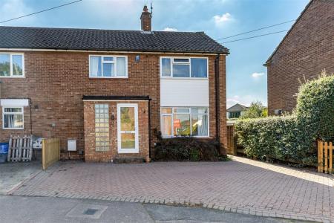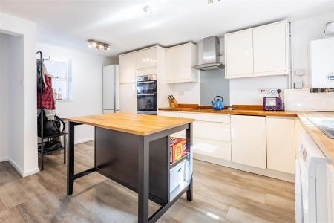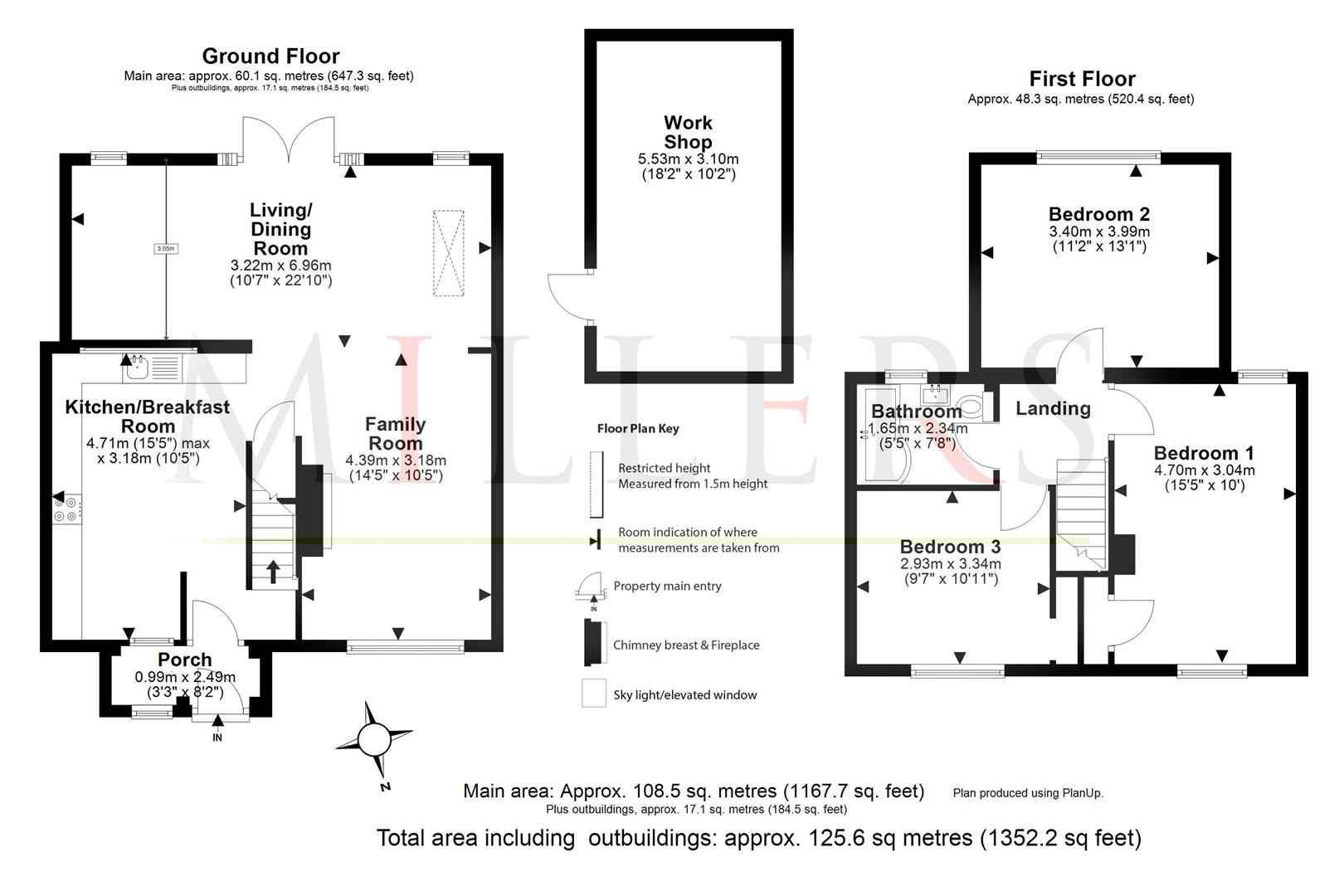- POPULAR VILLAGE LOCATION
- THREE DOUBLE BEDROOMS
- 500 METERS TO STATION
- 1KM TO PRIMARY SCHOOL
- EXTENDED SEMI
- WELL MAINTAINED PROPERTY
- NO ONWARD CHAIN
- OFF STREET PARKING
- DOUBLE GLAZED
- GAS RADIATOR HEATING
3 Bedroom Semi-Detached House for sale in Theydon Bois
* PRICE RANGE: £600,000 - £625,000 * EXTENDED SEMI DETACHED * CHAIN FREE * THREE BEDROOMS * FIRST FLOOR BATHROOM * L-SHAPED LOUNGE DINER * 600 METERS TO TUBE * CLOSE TO LOCAL SCHOOLS * WELL PRESENTED HOME *
Situated in the charming village of Theydon Bois, this exquisite semi-detached house on Green Glade offers a perfect blend of comfort and convenience. With three spacious double bedrooms, this extended property is ideal for families seeking a welcoming home in a desirable location.
Upon entering, you will find two inviting reception rooms that provide ample space for relaxation and entertaining. The immaculate condition of the home ensures that it is ready for you to move in without the need for any immediate renovations. The well-appointed bathroom complements the living spaces, making daily routines effortless.
One of the standout features of this property is its proximity to local schools, making it an excellent choice for families with children. Additionally, the convenience of being within walking distance of Theydon Bois Station allows for easy commuting to nearby towns and cities, enhancing the appeal for professionals and commuters alike. For those with vehicles, the property offers parking for two cars, ensuring that you have ample space for your transportation needs.
In summary, this delightful semi-detached house in Theydon Bois is a rare find, combining modern living with the charm of village life. With its generous living spaces, prime location, and excellent condition, it presents an outstanding opportunity for anyone looking to settle in this picturesque area. Don't miss the chance to make this lovely house your new home.
Ground Floor -
Porch - 2.49m x 0.99m (8'2 x 3'3) -
Kitchen Breakfast Room - 4.70m max x 3.18m (15'5" max x 10'5") -
Family Room - 4.39m x 3.18m max (14'5" x 10'5" max) -
Living Dining Room - 3.23m max x 6.96m (10'7" max x 22'10") -
First Floor -
Bedroom One - 4.70m x 3.18m max (15'5" x 10'5" max) -
Bedroom Two - 3.40m x 3.99m (11'2" x 13'1") -
Bedroom Three - 2.93m x 3.34m (9'7" x 10'11") -
Bathroom - 2.34m x 1.65m (7'8 x 5'5) -
Exterior -
Rear Garden - 9.65m max x 8.89m (31'8 max x 29'2) -
Work Shop - 5.54m x 3.10m (18'2 x 10'2) -
Property Ref: 14350_34213352
Similar Properties
3 Bedroom Semi-Detached House | Guide Price £600,000
PRICE GUIDE £600,000 - £675,000 * SEMI DETACHED HOUSE * FAMILY ACCOMMOCATION * WELL PRESENTED THROUGHOUT * CLOSE TO HIGH...
Nuthatch Drive, Newhall, Harlow
4 Bedroom Detached House | Guide Price £600,000
** DETACHED CONTEMPORARY HOME ** STUNNING OPEN PLAN KITCHEN AND LIVING AREA ** MASTER BEDROOM WITH ENSUITE ** DRIVEWAY F...
3 Bedroom Semi-Detached House | Offers Over £600,000
*WELL PRESENTED SEMI DETACHED HOUSE * EXTENDED ACCOMMODATION * MODERN KITCHEN * GROUND FLOOR SHOWER ROOM/WC * MODERN FAM...
3 Bedroom Terraced House | £625,000
*PRICE RANGE £625,000 TO £640,000 * EXTENDED ACCOMMODATION * MIDDLE TERRACED HOUSE * SIDE ACCESS * x2 PARKING SPACES * O...
2 Bedroom Maisonette | £625,000
This first-floor apartment, located in a historic manor known as Campions, exemplifies Georgian elegance. Dating back to...
4 Bedroom Semi-Detached House | Offers Over £625,000
* FOUR BEDROOM * EN-SUITE SHOWER TO MASTER BEDROOM * FIRST FLOOR BATHROOM * KITCHEN/DINER * LOUNGE * GOOD SIZE REAR GARD...

Millers Estate Agents (Epping)
229 High Street, Epping, Essex, CM16 4BP
How much is your home worth?
Use our short form to request a valuation of your property.
Request a Valuation
