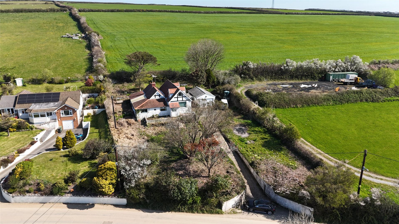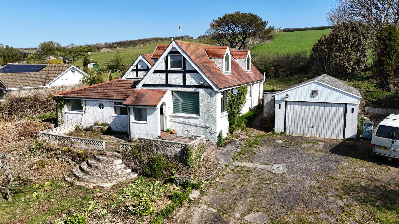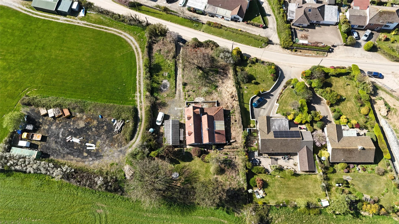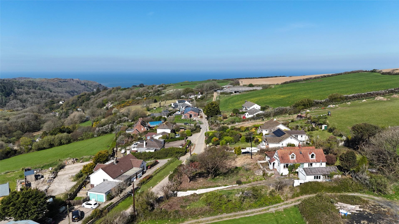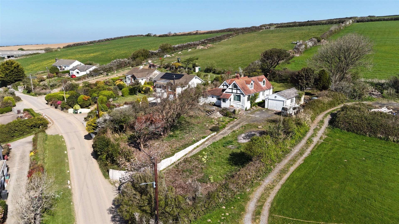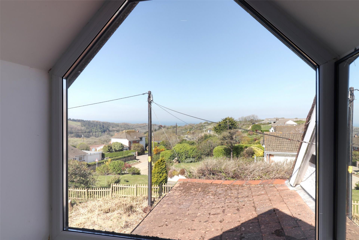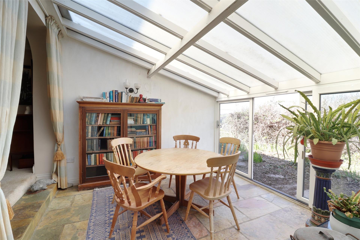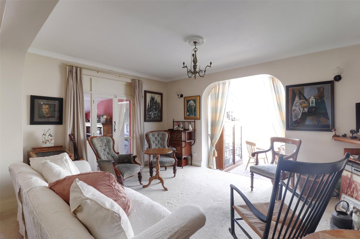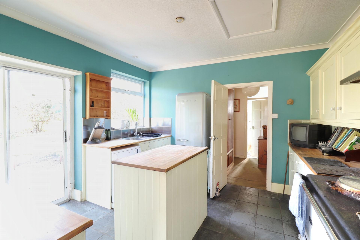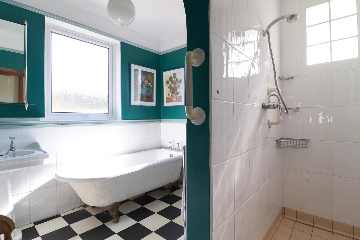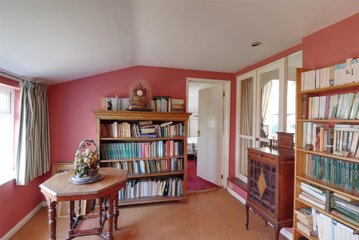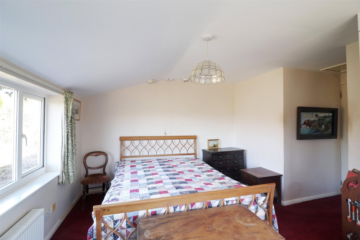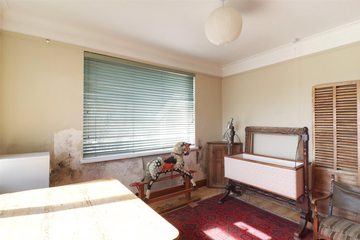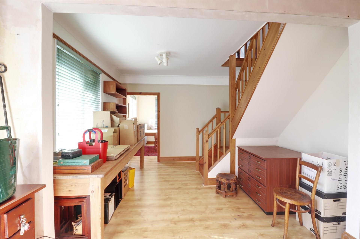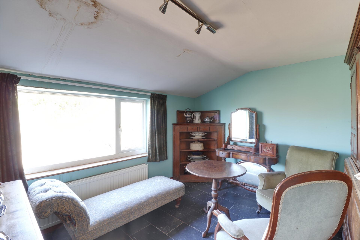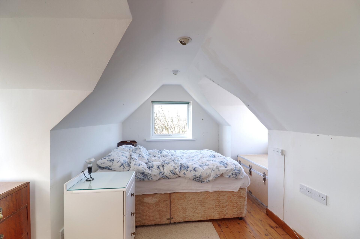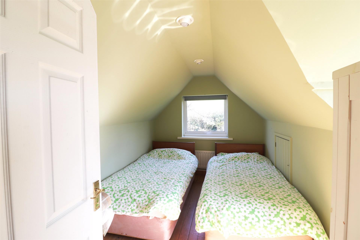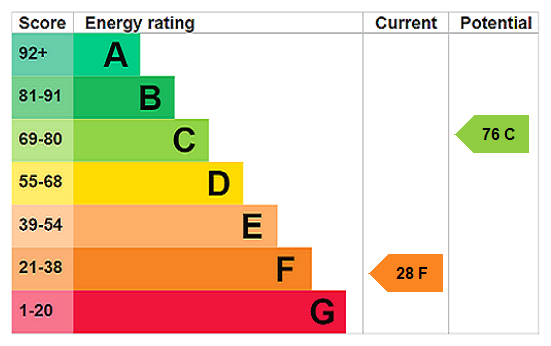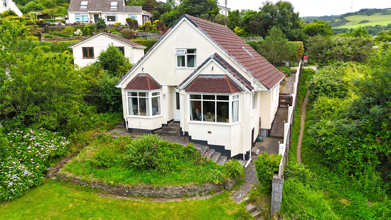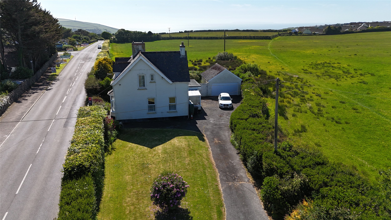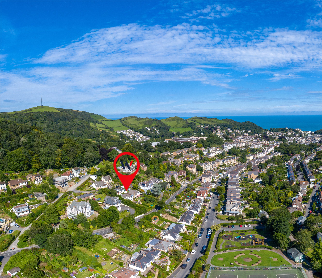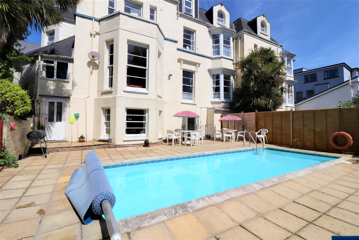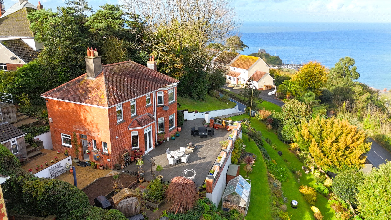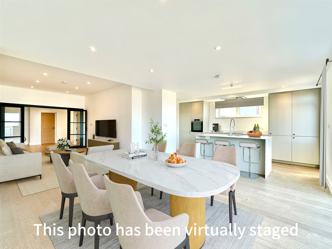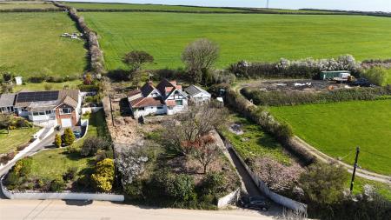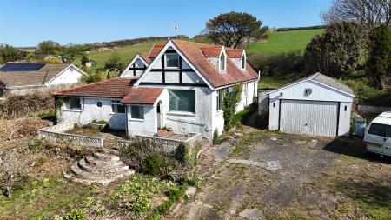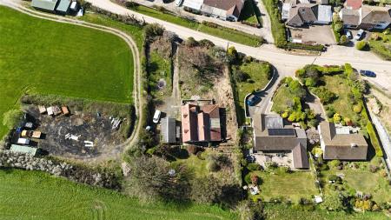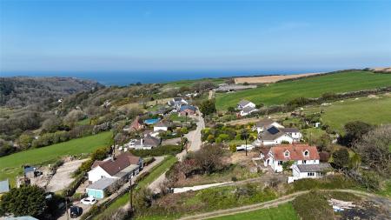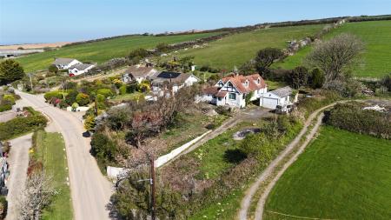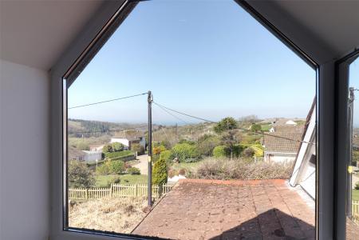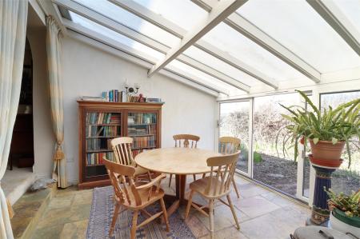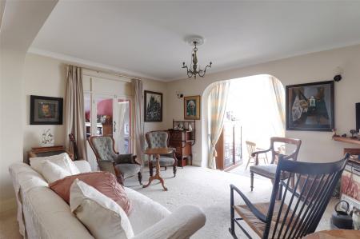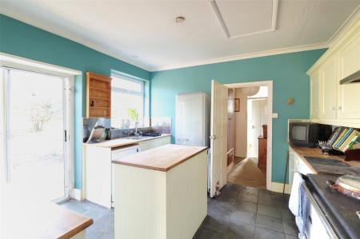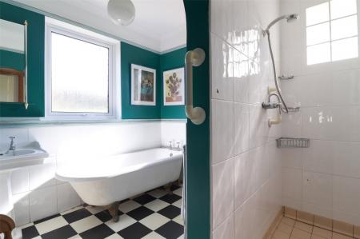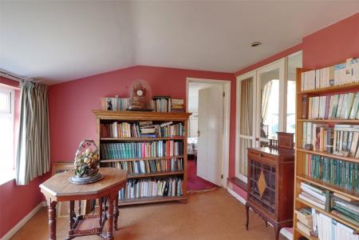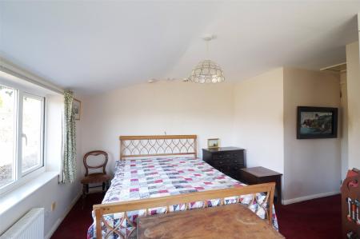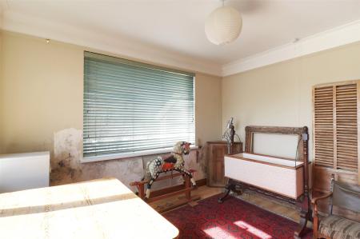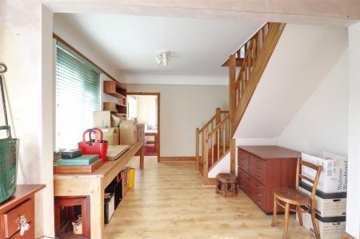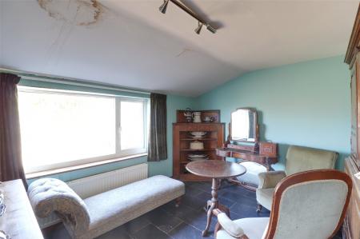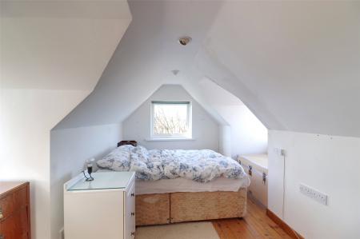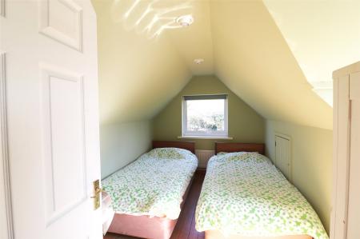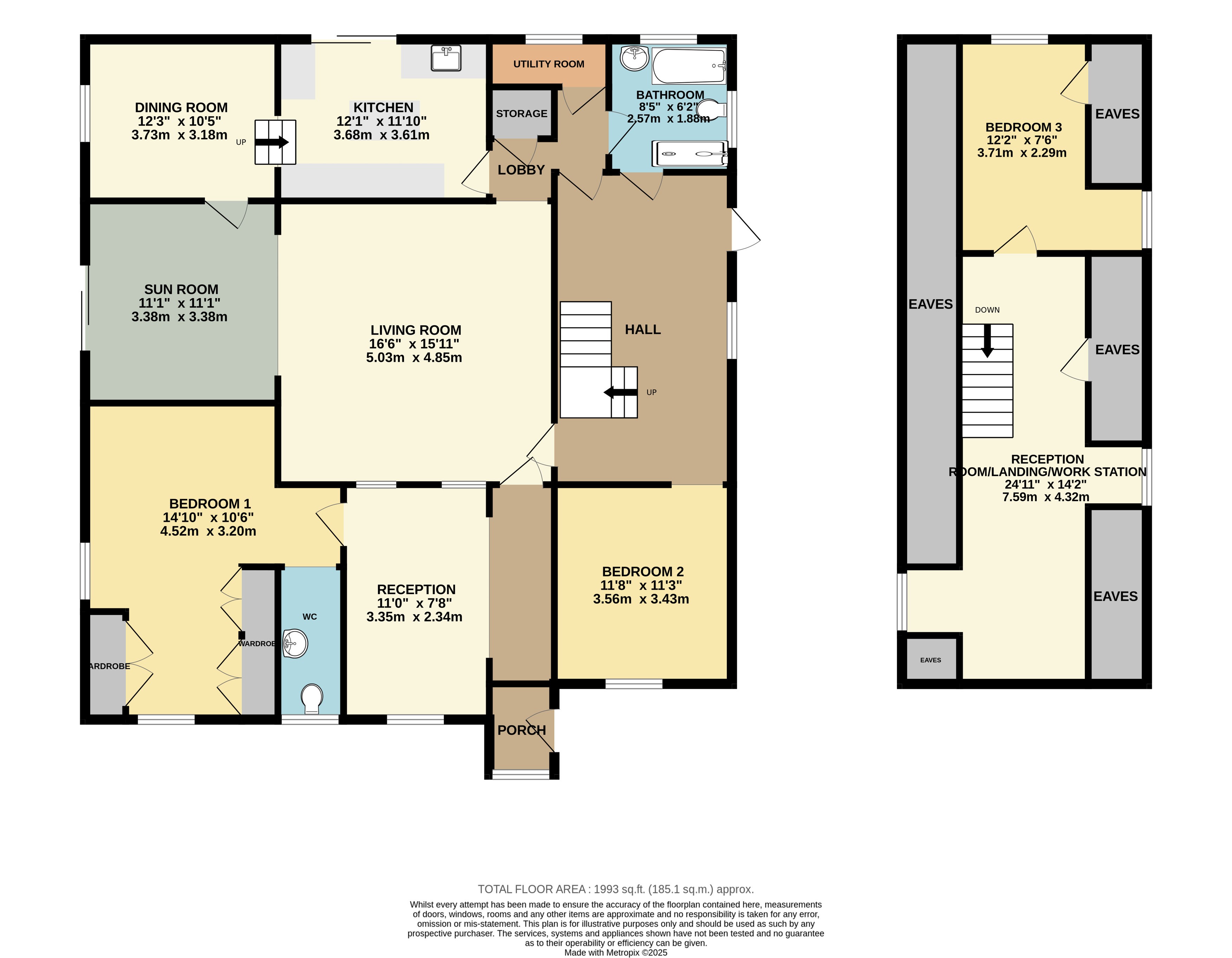- Detached property in sought after location
- No onward chain
- Huge scope for potential
- Rare opportunity
- Ample parking
- Coastal and countryside views
- Flexible living accomodation
- EPC: F
- COUNCIL TAX:
3 Bedroom Detached Bungalow for sale in Ilfracombe
Detached property in sought after location
No onward chain
Huge scope for potential
Rare opportunity
Ample parking
Coastal and countryside views
Flexible living accomodation
EPC: F
COUNCIL TAX:
Situated in the delightful rural hamlet of Lincombe, is this incredibly rare opportunity to acquire a detached residence, situated in an elevated position enjoying far reaching views in a plot of approximately 0.47 acres, with an abundance of potential and scope to really put your own stamp down. The property is tired throughout, and the condition internally and externally is consistent with its age, however this makes for a very exciting project, and plots such as this in a sought after location seldom come to market.
The accommodation is light, airy and spacious, but also has the potential to be re-configured to suit the buyer, subject to the necessary consents. The accommodation comprises of an entrance hall that leads in to an office/reception room, which in turn leads in to a double bedroom with a WC. The main social hub of the property is the living room which is located in the centre of the property, and provides ample space for sizeable furniture. The sun room has access out to the garden and has ample space for a table and chairs. The dining room and kitchen are both located at the rear of the property. The kitchen comes fully equipped with a range of units, sink unit, space for a fridge and dishwasher, and benefits from having access out to the rear garden. The family bathroom is a four piece suite and is located at the rear of the property. There is another bedroom on this floor, which again, is a good size double room located at the front of the property. The internal lobby / hallway has access out to the garden and has a stairway that leads up to the first floor. There is a useful utility room which is located at the rear of the property. Moving up through the property on to the first floor, there is a large landing/reception room with incredible coastal views. This area would make an ideal office area/workstation. To the rear of the property there is a bedroom with ample eaves storage.
Outside, there are large gardens that wrap around the property. The area to the rear is private, predominatley laid to lawn and features various plants. shrubs and trees. The majority of the plot sits in front of the property and has ample space for recreational use. Again, there is a nice mixture of plants, mature shrubs and trees. The driveway provides ample space to park multiple vehicles, and the double garage features an up and over door.
Lincombe sits above the picture post card seaside village of Lee Bay on North Devon's rugged coastline and is located just three miles from the nearby town of Ilfracombe which has a range of shops, large supermarket, restaurants, theatre & cinema as well as a picturesque harbour and beaches. Woolacombe, famous for its two and a half miles of golden sand Blue Flag award winning beaches is approximately five miles away with neighbouring Croyde and Saunton with its championship links golf course being a short drive. Barnstaple, North Devon's main trading centre is approximately thirteen miles away and has many big named shops, hospital, theatre, cinema and leisure centre. There is a rail link to Tiverton Parkway which has a direct service into London there is also direct access onto the main A361 North Devon Link Road which joins the M5 at Junction 27.
SERVICES:
Mains electricity & Water. Oil Fired Central Heating. Septic Tank Drainage.
Hall
Reception Room 11' x 7'8" (3.35m x 2.34m).
Bedroom 1 14'10" x 10'6" (4.52m x 3.2m).
Bedroom 2 11'8" x 11'3" (3.56m x 3.43m).
Living Room 16'6" x 15'11" (5.03m x 4.85m).
Sun Room 11'1" x 11'1" (3.38m x 3.38m).
Dining Room 12'3" x 10'5" (3.73m x 3.18m).
Kitchen 12'1" x 11'10" (3.68m x 3.6m).
Bathroom 8'5" x 6'2" (2.57m x 1.88m).
Utility Room
Landing/Workstation 24'11" x 14'2" (7.6m x 4.32m).
Bedroom 3 12'2" x 7'6" (3.7m x 2.29m).
Applicants are advised to proceed from our offices in a westerly direction along the High Street heading out of town on the main A361 sign post Barnstaple. At Mullacott Cross roundabout take the right hand exit sign post Woolacombe & Mortehoe and continue along this road for approximately 2 miles turning right shortly after the golf driving range sign post Lee. Follow this road for a further 2 miles and at the junction on the sharp hairpin bend turn left. Proceed down the road in to Lincombe and the property will be situated on the right hand side.
Important Information
- This is a Freehold property.
Property Ref: 55837_ITD250145
Similar Properties
West Challacombe Lane, Combe Martin, Devon
4 Bedroom Detached Bungalow | Offers in excess of £450,000
A family sized 4 double bedroom chalet bungalow occupying a secluded yet popular location within Combe Martin benefittin...
Woolacombe Station Road, Woolacombe, Devon
4 Bedroom Detached House | Offers in excess of £450,000
EXCITING COASTAL PROJECT - HUGE SCOPE FOR POTENTIALChilworth House is a sizeable four bedroom family home in need of mod...
Arbour Close, Ilfracombe, Devon
4 Bedroom Detached House | Guide Price £450,000
A well-presented, contemporary designed 4 bedroom (1 en-suite) split level detached property situated on a good sized pl...
9 Bedroom Semi-Detached House | Guide Price £470,000
A substantial, semi-detached nine bedroom Georgian property set over four floors located in the popular and sought after...
Warfield Villas, Ilfracombe, Devon
3 Bedroom Detached House | Offers Over £475,000
Arguably the finest property currently available in Ilfracombe, this beautifully presented 3-bedroom (1 en suite), 2-rec...
Crofts Lea Park, Ilfracombe, Devon
3 Bedroom Apartment | Guide Price £475,000
STYLISH BRAND NEW CONTEMPORARY APARTMENT WITH A REAL WOW FACTOR! Newly completed and ready for immediate occupation, thi...
How much is your home worth?
Use our short form to request a valuation of your property.
Request a Valuation

