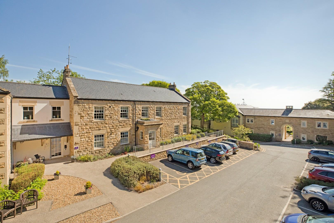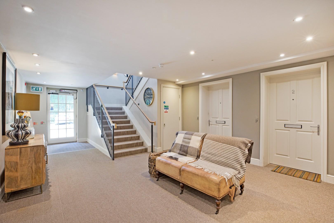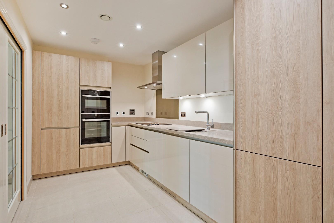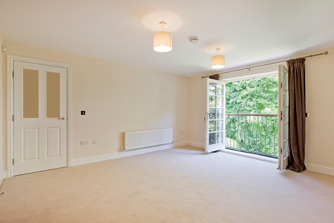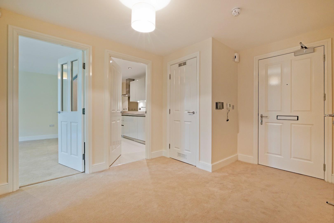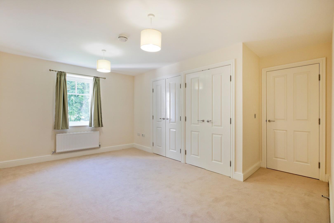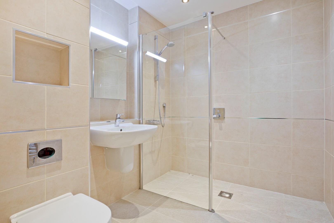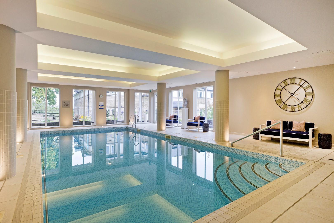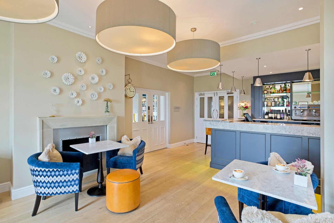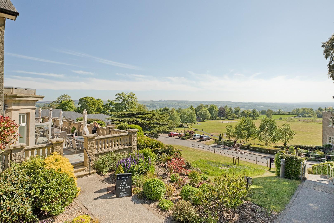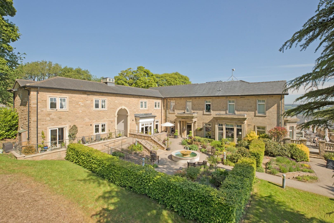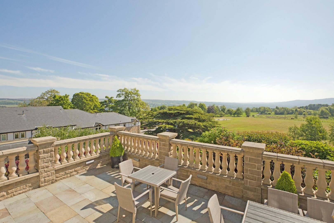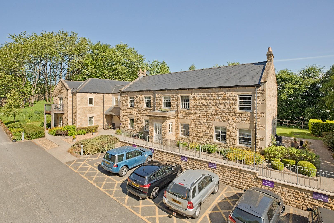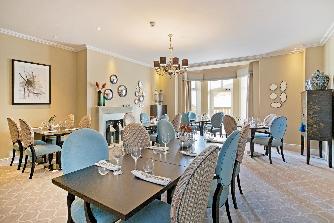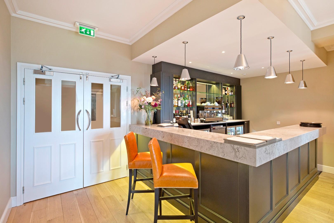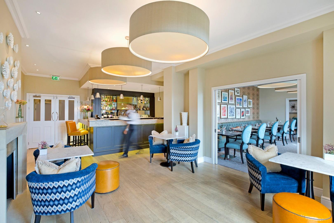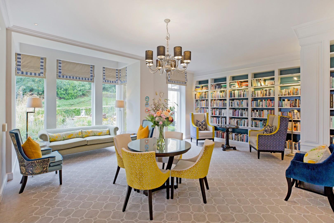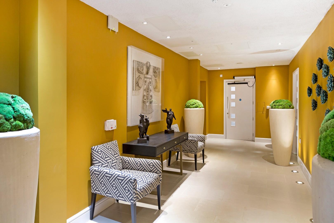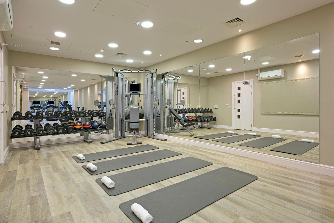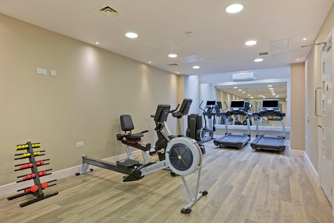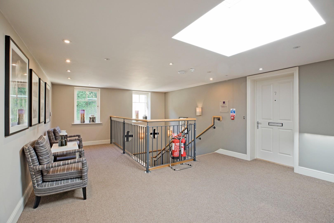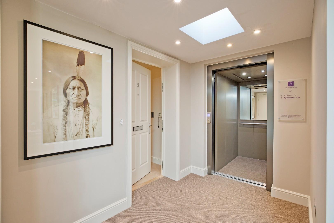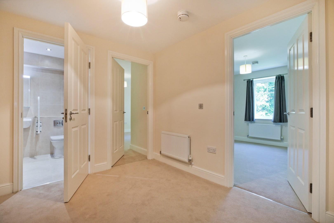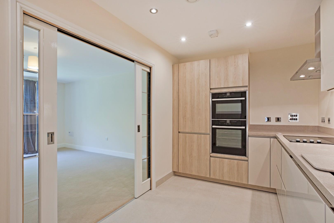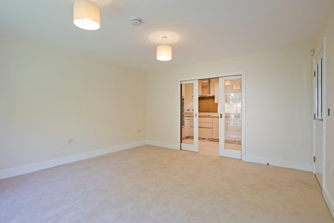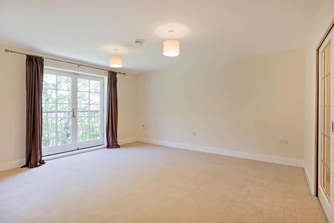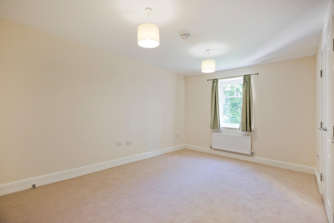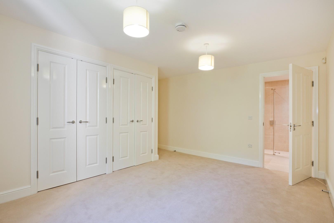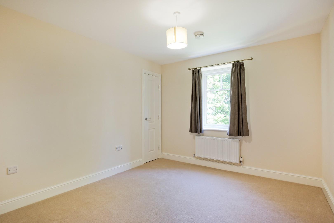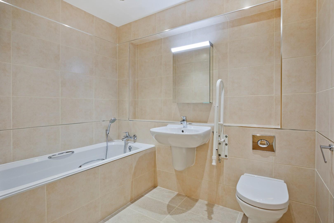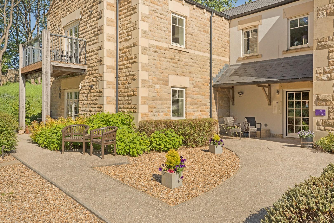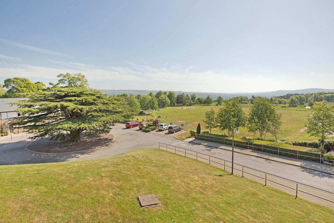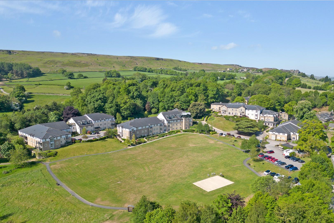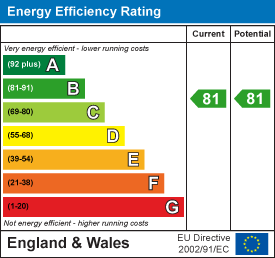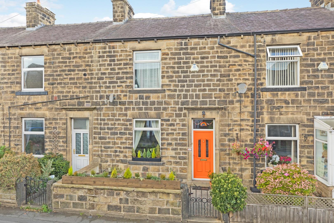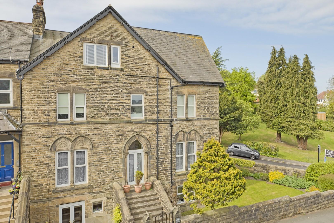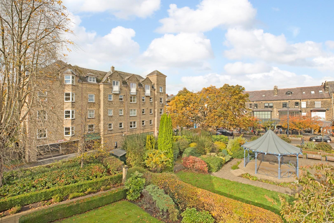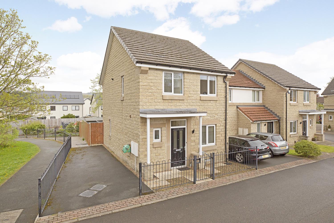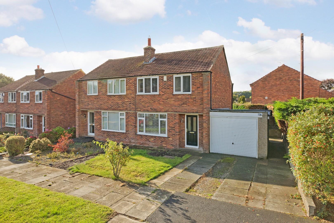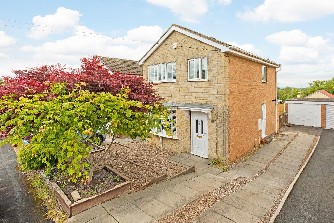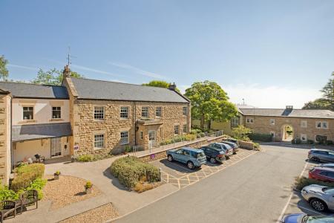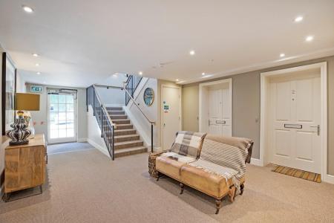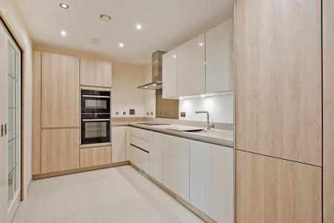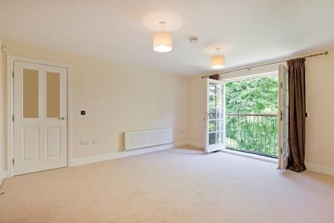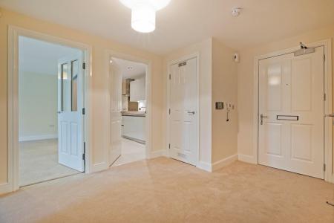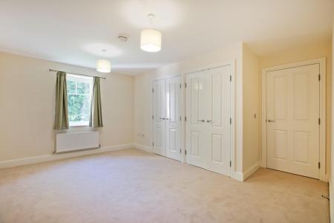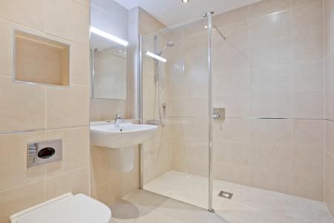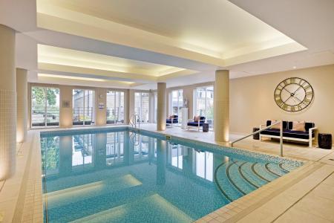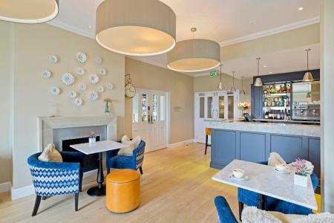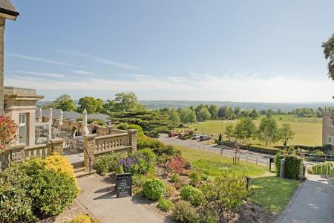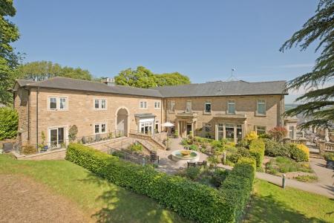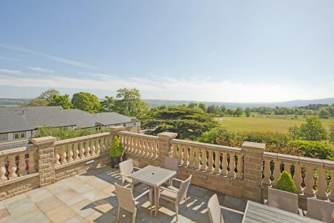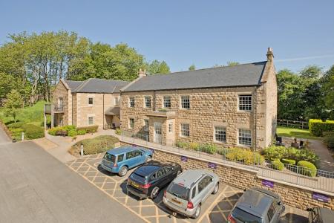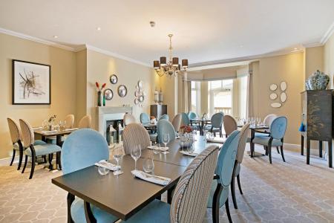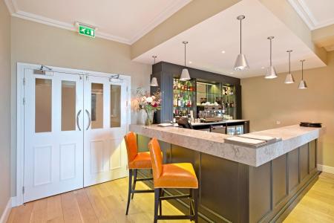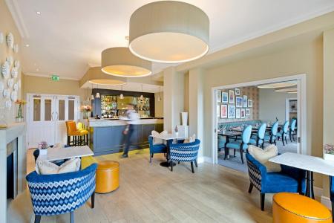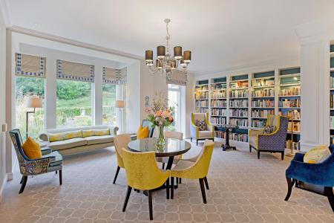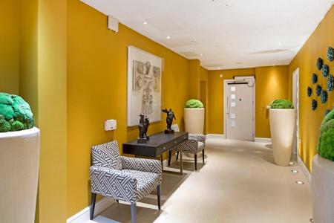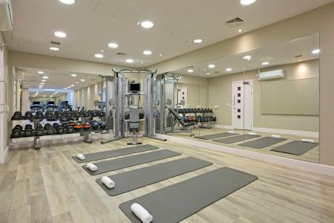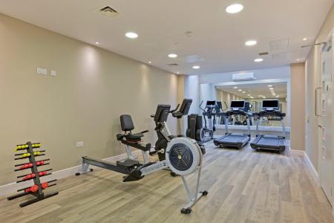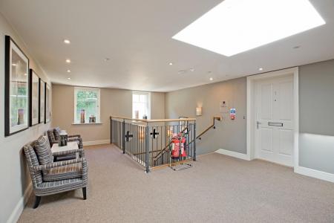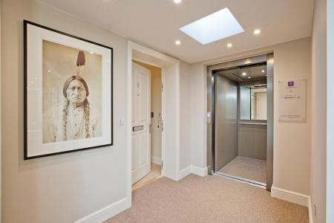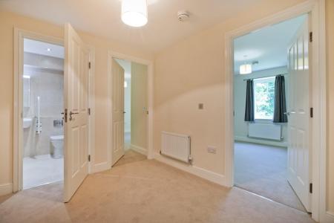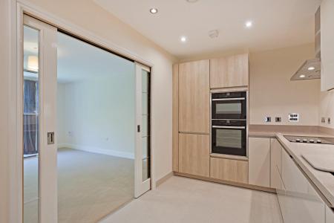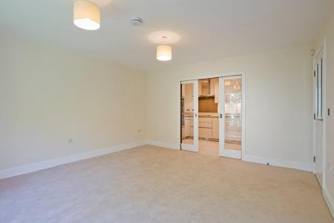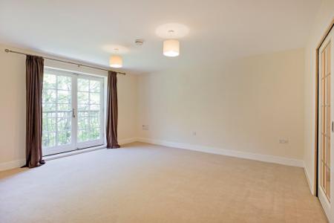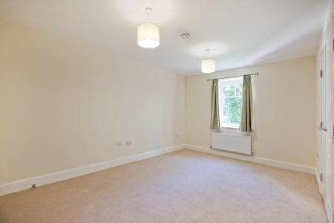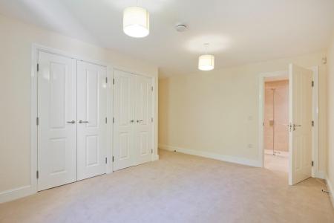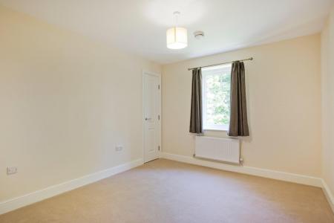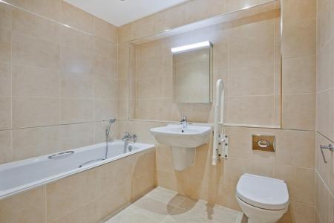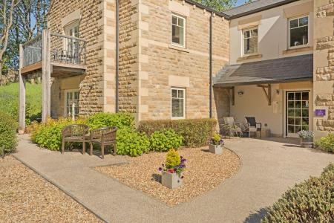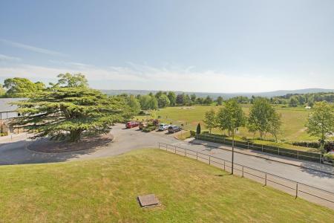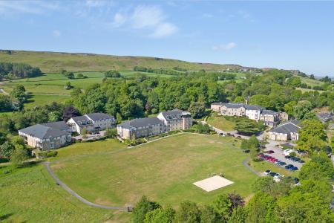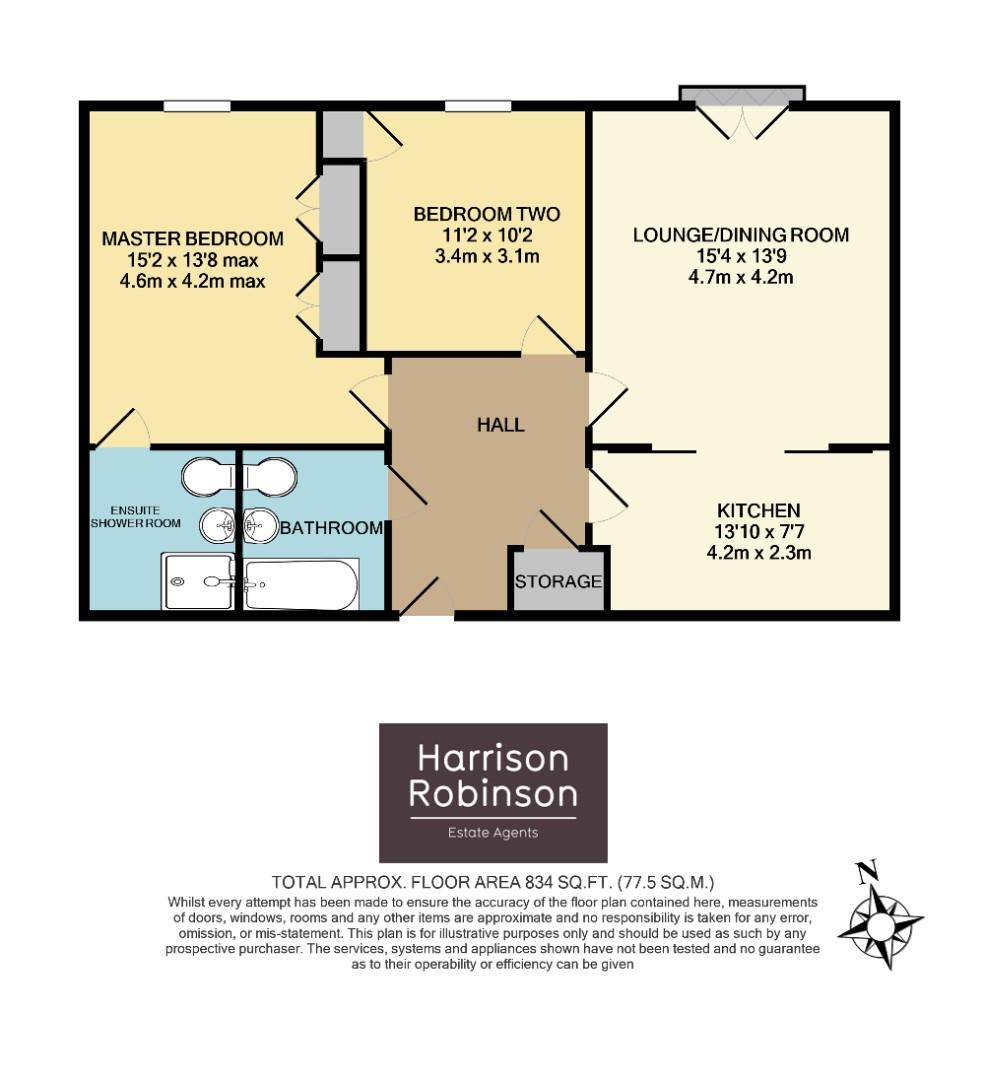- ***No Onward Chain***
- Two Bedroom First Floor Apartment
- Beautiful Contemporary Styling Throughout
- Master Bedroom Wtih En Suite Shower Room
- Separate Bathroom
- Modern Kitchen With High Quality Integrated Appliances
- Juliet Balcony Off Lounge
- Set In Beautifully Landscaped Gardens With Allcoated Parking
- Flexible Care Packages Available If Required
- Council Tax Band E
2 Bedroom Retirement Property for sale in Ilkley
With no onward chain an immaculately presented, two bedroom, two bathroom first floor apartment situated within the beautiful Audley Clevedon retirement village development in Ben Rhydding. Enjoying an exclusive, semi rural location yet only a short distance away from local amenities and the fabulous town of Ilkley this is an attractive property, ideal for a couple or single person.
The property comprises a welcoming, spacious entrance hall, a modern kitchen with a range of high quality integrated appliances with sliding glazed doors into a good sized lounge with Juliet balcony, a modern, three-piece bathroom and two double bedrooms, the master benefitting from recessed wardrobes and an en suite shower room. This is a delightful, contemporary styled, low maintenance property with neutral decor in ready to move in condition.
At the centre of the retirement village one finds Clevedon House, once a Victorian schoolhouse for boys which has been beautifully restored to the centrepiece building housing a range of amenities including a bistro bar, restaurant, lounge, library, health and wellbeing centre, fitness suite and swimming pool. The landscaped grounds are delightful providing areas to sit and enjoy the peaceful surroundings and fabulous long distance Wharfe Valley views.
As a property owner at Audley Clevedon one automatically becomes a member of the Audley Club. The membership entitles you to use the facilities, including the restaurant, bistro bar, health and wellbeing centre, fitness suite and swimming pool. There are also regular owners-only swimming sessions and an owners' library.
Flexible care packages are available through Audley Care if required at extra cost.
Ben Rhydding has good local amenities including various shops, a primary school, church and train station. The newly refurbished Wheatley Arms Pub offers good food and hostelry. Ilkley town centre is approximately a mile away and offers more comprehensive shops, restaurants, cafes and everyday amenities including two supermarkets, health centre, playhouse and library. The town benefits from high achieving schools for all ages including Ilkley Grammar School. There are excellent sporting and recreational facilities. Situated within the heart of the Wharfe Valley, surrounded by the famous Moors to the south and the River Wharfe to the north, Ilkley is regarded as an ideal base for the Leeds/Bradford commuter. A regular train service runs from Ben Rhydding to both cities in around 30 minutes.
With GAS FIRED CENTRAL HEATING and DOUBLE GLAZING and with approximate room sizes the property comprises:
Ground Floor -
Communal Entrance - A communal entrance door opens into a welcoming reception hall area with doors opening into the ground floor apartments with a lift and staircase giving access to the first floor.
First Floor -
Hall - A private entrance door opens into a welcoming hallway with a deep cupboard providing storage and doors opening into the principle rooms. Carpeted flooring, radiator.
Lounge / Dining Room - 4.7 x 4.2 (15'5" x 13'9") - A lovely spacious room with ample space for comfortable furniture including a dining table, if desired. Sliding glazed doors open to the kitchen making this a most sociable space. Glazed patio doors open to a Juliet balcony affording a lovely, leafy view and allowing ample natural light. Carpeted flooring, radiator.
Kitchen - 4.2 x 2.3 (13'9" x 7'6") - Beautifully presented with a range of base and wall units with under cabinet lighting, complementary worksurfaces and upstands and a range of integrated appliances including fridge/freezer, washer/dryer, electric oven, microwave/grill and electric hob with extractor over and splashback. Inset sink with chrome mixer tap, downlighting, vinyl flooring. Sliding doors into lounge/dining room and door into hallway.
Master Bedroom - 4.6 x 4.2 (15'1" x 13'9") - A lovely, spacious double bedroom with double glazed window, carpeted flooring and radiator. Two recessed wardrobes provide excellent storage. Door into:
En Suite Shower Room - Well presented with low level w/c with concealed cistern, wall hung handbasin with chrome mixer tap and large, walk-in shower with thermostatic shower, neutral wall tiling and glazed screen. Complementary floor tiles. Large wall mirror, recessed shelf.
Bedroom Two - 3.4 x 3.1 (11'1" x 10'2") - With double glazed window, carpeted flooring and radiator.
Bathroom - Very well presented with a modern, three-piece suite comprising low level w/c with concealed cistern, wall hung handbasin with chrome mixer tap and bath with tiled side, chrome mixer tap and shower attachment. Neutral floor and wall tiling, large wall mirror.
Outside -
Communal Gardens - Wharfedale Grange is a separate building within the 23 acres of beautifully landscaped grounds located close to the main amenities of Audley Clevedon retirement village. There are gravelled areas with mature borders and flowering pots with benches for residents to sit and enjoy the surroundings and fabulous open countryside. A terrace with outdoor furniture and lawned areas with manicured hedging are attractive features for residents and visitors to enjoy.
Parking - The apartment benefits from an allocated parking space close to the entrance of Wharfedale Grange.
Notes - We are advised by our vendors that the property is leasehold with a monthly management fee of �983.63 with an annual ground rent of �250. This includes a credit of
�83.62 in the restaurant/bistro bar. The lease is 125 years from 2016.
Flexible care packages are available through Audley Care, if required.
Utilities And Services - The property benefits from mains gas, electricity and drainage.
Standard Broadband is shown to be available to this property.
Please visit the Mobile and Broadband Checker Ofcom website to check Broadband speeds and mobile 'phone coverage.
We are required by HMRC to undertake Anti Money Laundering checks on all prospective buyers once the purchase price and terms have been agreed. The cost payable by the successful buyer is �30 (inclusive of VAT) per named buyer.
We will undertake a search with Experian for the purposes of verifying your identity. We will also request proof of funding. Please note that the property will not be marked as SSTC (sold subject to contract) until the checks have been satisfactorily completed so we therefore ask buyers for their prompt cooperation so that there is no delay.
An invoice will be issued to you once the sale has been agreed to be paid by bank transfer to Harrison Robinson.
Property Ref: 53199_33916866
Similar Properties
2 Bedroom Terraced House | Guide Price £350,000
A very well presented, extended, two double bedroom mid terraced property on the delightful Leamington Terrace within wa...
Belgrave House, Cow Pasture Road, Ilkley
2 Bedroom Apartment | Guide Price £342,000
This is a fantastic property and a must view! A completely renovated, large, light and airy upper ground floor apartment...
2 Bedroom Apartment | Guide Price £330,000
There is no onward chain with this light and airy, first floor apartment that enjoys a delightful aspect over the bandst...
3 Bedroom Townhouse | £354,500
With no onward chain a very well presented, three bedroom, end townhouse with dining kitchen, dual aspect lounge with pa...
Norwood Close, Burley In Wharfedale, Ilkley
3 Bedroom Semi-Detached House | £365,000
This lovely, three bedroom, semi detached house has undergone a full renovation and is beautifully presented in a fabulo...
Hawthorne Grove, Burley in Wharfedale
3 Bedroom Detached House | Offers Over £365,000
A lovely, three bed detached house with two reception rooms, contemporary styled bathroom, level lawned garden, driveway...

Harrison Robinson (Ilkley)
126 Boiling Road, Ilkley, West Yorkshire, LS29 8PN
How much is your home worth?
Use our short form to request a valuation of your property.
Request a Valuation
