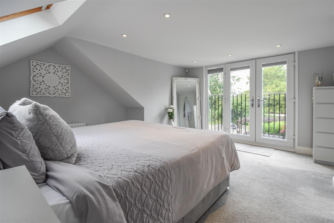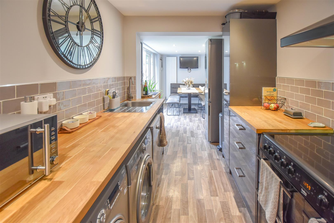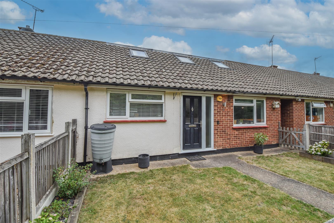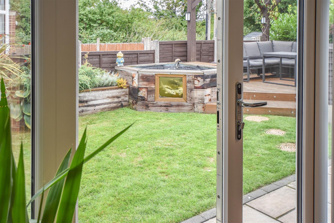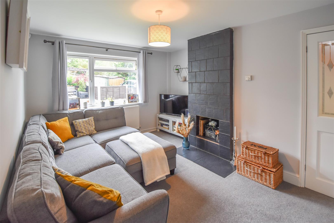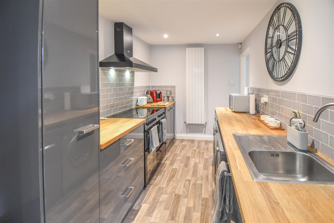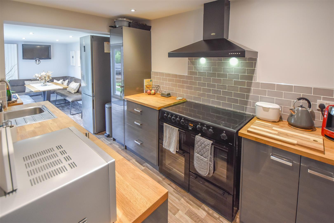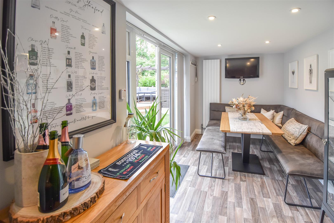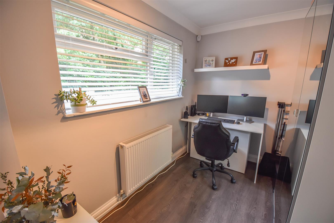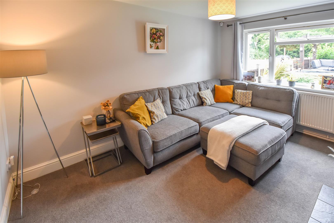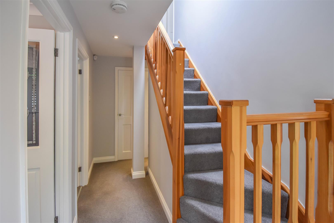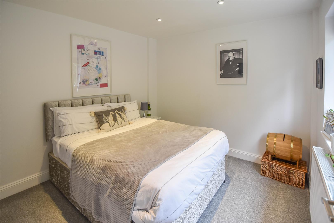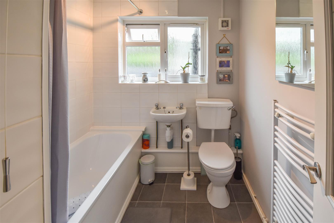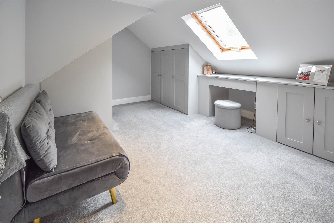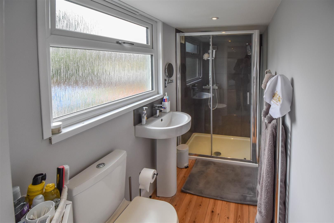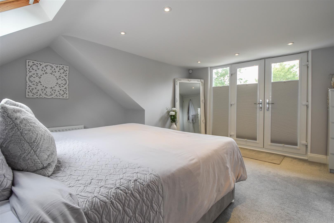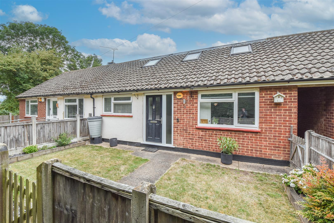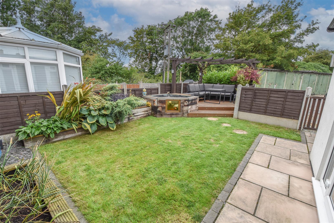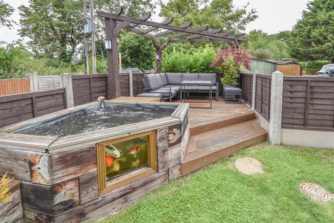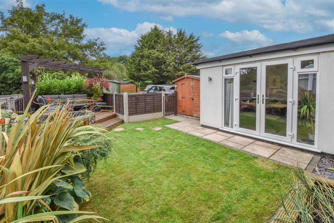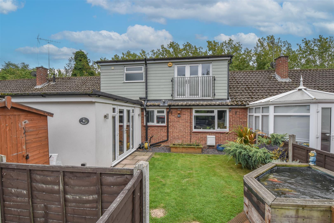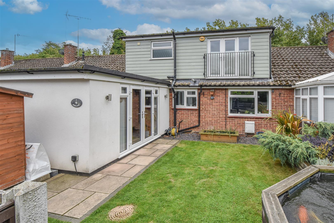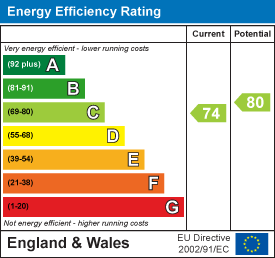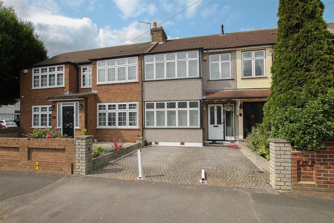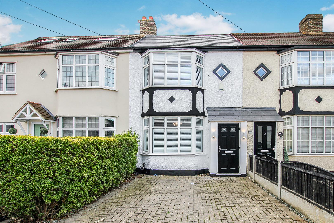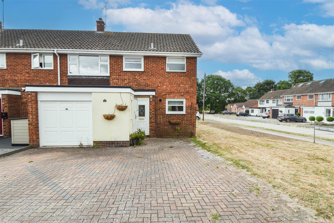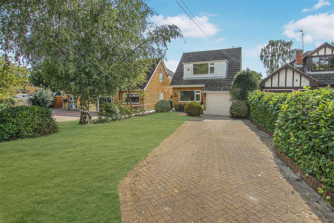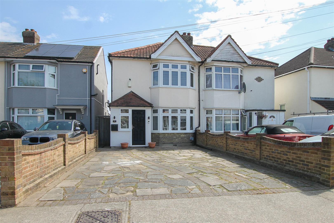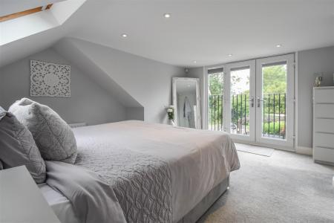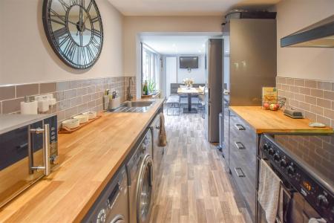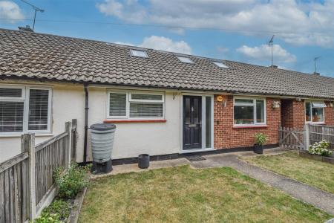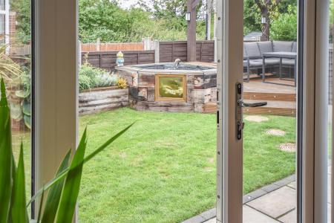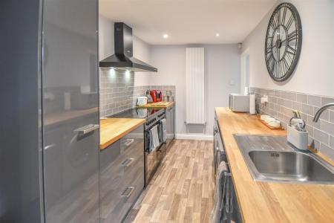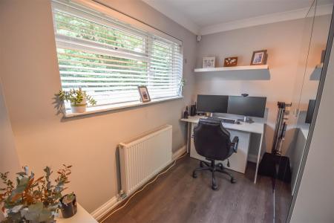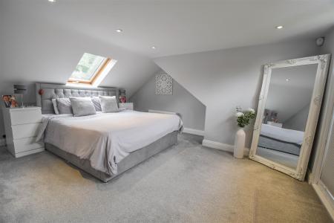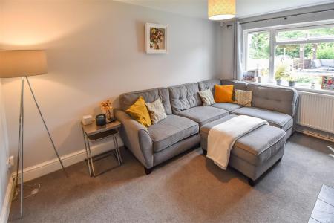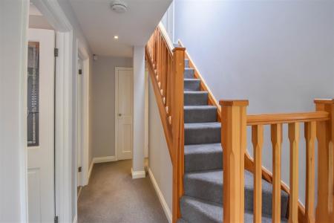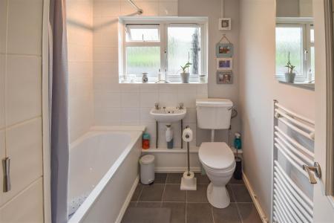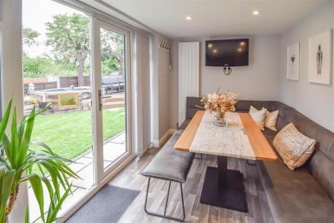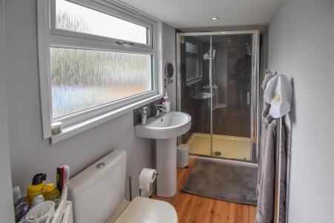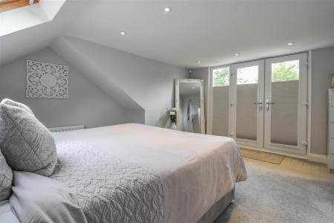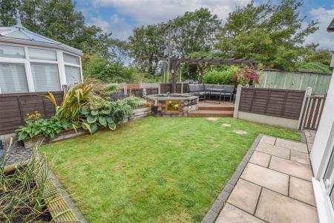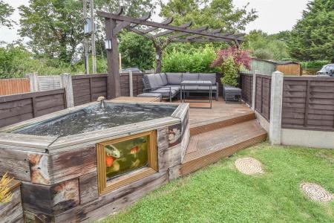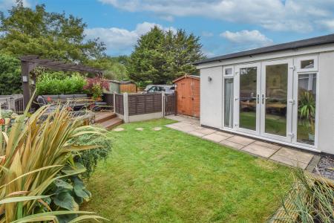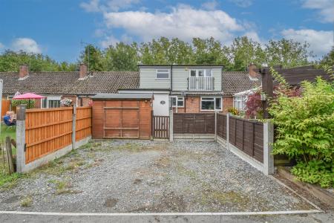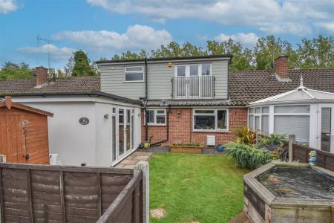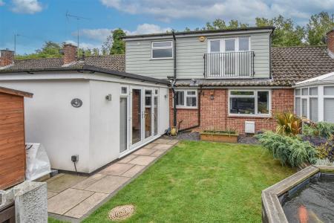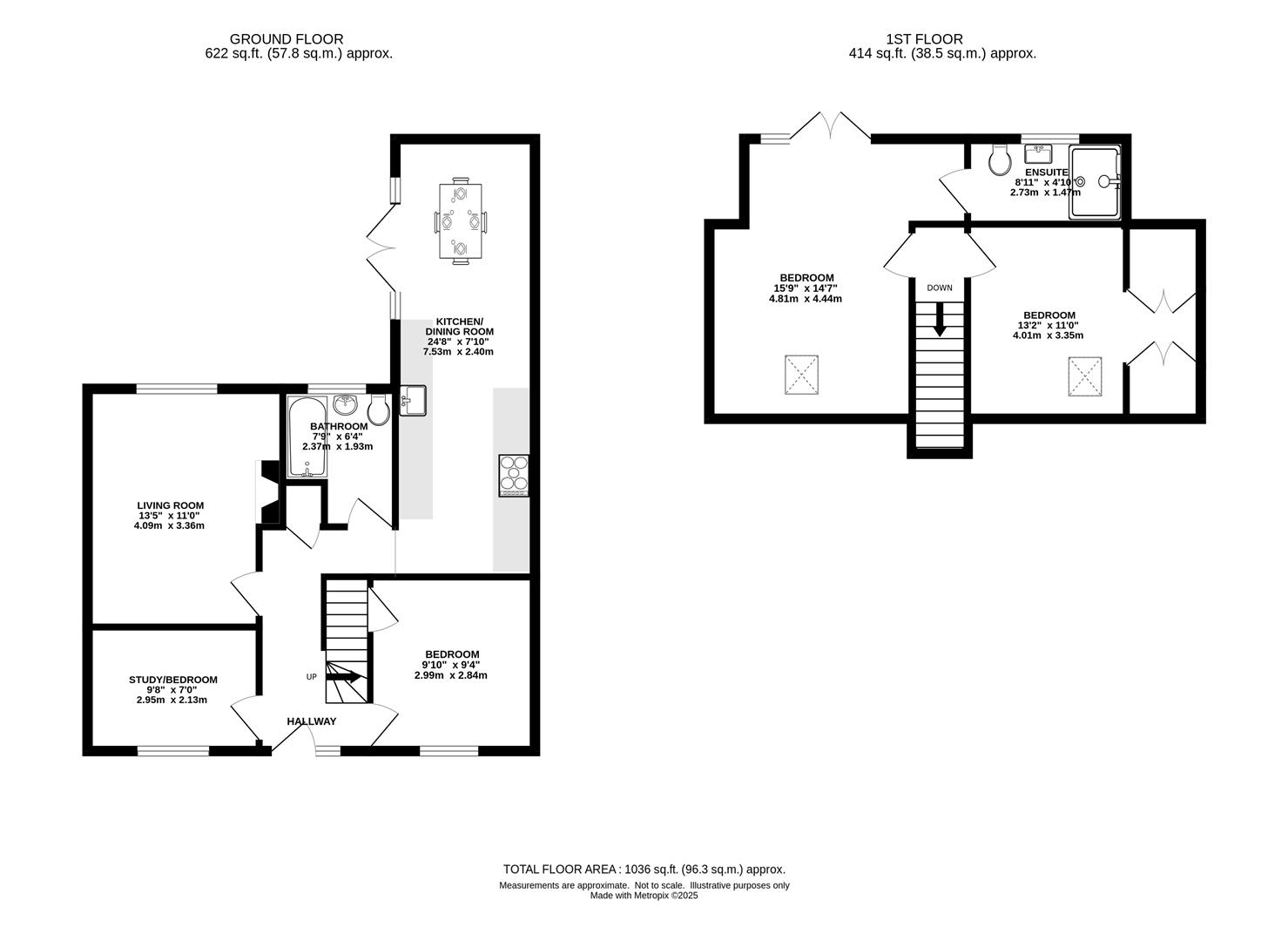- 3/4 DOUBLE BEDROOMS
- LINK-TERRACE CHALET STYLE BUNGALOW
- EN-SUITE & JULIETTE BALCONY TO MASTER BEDROOM
- SPACIOUS KITCHEN / DINER
- SEPARATE LOUNGE
- STUDY / GROUND FLOOR BEDROOM 4
- GROUND FLOOR BATHROOM
- OFF STREET PARKING FOR TWO VEHICLES
4 Bedroom Bungalow for sale in Ingatestone
Having been beautifully maintained by the current Vendors we are delighted to bring to market this chalet style bungalow which is within walking distance to the centre of the sought-after Blackmore Village. The property has been extended to the rear to create a spacious kitchen / diner and into the loft space to create two large bedrooms, one with an en-suite shower room. There are two further bedrooms to the ground floor, one of which is currently being used as a bright study, along with a separate lounge and ground floor bathroom. There is a tidy rear garden with neat lawns and raised decking and off-street parking for two vehicles.
Entering the property a bright hallway has an oak staircase rising to the first-floor level and access into all ground floor rooms. At the front of the property you have two spacious bedrooms, one of which is being used as a study by the current Vendors. Viewers will note that the property has been extended to the rear to create a larger kitchen / diner with French doors which open onto the rear garden. The kitchen is fitted in a modern range of gloss wall and base units with tiled splashbacks. There is space for a Range style cooker, washing machine and tumble dryer, dishwasher and double fronted fridge/freezer. There is also a good-sized, bright living room with feature fireplace as a focal point and finishing the accommodation on this level is a family bathroom with panelled bath with shower over, wash hand basin and w.c.
As previously mentioned, the property has been extended into the loft space to create two further bedrooms both of good size. The master bedroom is a lovely room which has a Juliette balcony with French doors overlooking the rear garden and access to an en-suite shower room with double shower, wash hand basin and w.c.
The rear garden is landscaped and has been well-maintained with neat lawns, a raised koi pond with side viewing panels ** and a lovely, raised decking area with pergola over. A section of the garden has been fenced off and now provides parking for two vehicles; this is accessible via a rear right of way.
** The Vendors have advised that they will be taking the Koi carp with them when they move.
Entrance Hall - Stairs to first floor. Storage cupboard
Living Room - 4.09m x 3.35m (13'5 x 11') -
Study / Ground Floor Bedroom Four - 2.95m x 2.13m (9'8 x 7') - Window to front aspect.
Ground Floor Bedroom Three - 3.00m x 2.84m (9'10 x 9'4) - Window to front aspect.
Ground Floor Bathroom - 2.36m x 1.93m (7'9 x 6'4) - Window to rear aspect.
Kitchen / Diner - 7.52m x 2.39m (24'8 x 7'10) - French doors opening to rear garden. Modern gloss wall and base units with contrasting work surface over and tiled splash backs. Ample space for appliances including range style cooker and double fronted fridge/freezer.
First Floor Landing -
Master Bedroom - 4.80m x 4.45m (15'9 x 14'7) - Juliette balcony to rear. Door to :
En-Suite Shower Room - 2.72m x 1.47m (8'11 x 4'10) -
Bedroom Two - 4.01m x 3.35m (13'2 x 11') - Fitted wardrobes.
Exterior - Rear Garden - Landcaped garden with neat lawns, raised Koi pond and raised decking. Vendors have advised that they will be taking the Koi fish with them when they move.
Exterior - Front Garden - Laid to lawn with pathway to front door. Sleeper edged flowerbeds.
Parking - Two parking spaces to rear.
Agents Note - Fee Disclosure - As part of the service we offer we may recommend ancillary services to you which we believe may help you with your property transaction. We wish to make you aware, that should you decide to use these services we will receive a referral fee. For full and detailed information please visit 'terms and conditions' on our website www.keithashton.co.uk
Property Ref: 59223_34083525
Similar Properties
3 Bedroom Terraced House | Guide Price £485,000
We are delighted to bring to market this well-presented and extended, three-bedroom terrace house which benefits from a...
2 Bedroom Terraced House | Guide Price £475,000
Situated in a pleasant road is this two, double-bedroom extended terrace house with a rear garden measuring in the regio...
3 Bedroom Detached House | Guide Price £475,000
*Guide Price �475,000 - �500,000* This part-weatherboarded, three-bedroom link-detached family h...
Wyatts Green Lane, Wyatts Green, Brentwood
3 Bedroom Semi-Detached House | Offers in excess of £490,000
We are delighted to bring to market this semi-detached family home which located in a quiet turning in Wyatts Green and...
Outings Lane, Doddinghurst, Brentwood
3 Bedroom Detached House | Guide Price £500,000
** GUIDE PRICE �500,000 - �550,000 ** Set well-back from the road and having been completely ref...
3 Bedroom Semi-Detached House | Guide Price £500,000
Located within 0.4 miles of Hilldene Primary School and having great road links onto the A12, A127 and M25, we are delig...

Keith Ashton Estates - Village Office (Kelvedon Hatch)
38 Blackmore Road, Kelvedon Hatch, Essex, CM15 0AT
How much is your home worth?
Use our short form to request a valuation of your property.
Request a Valuation
