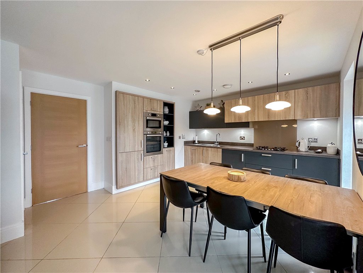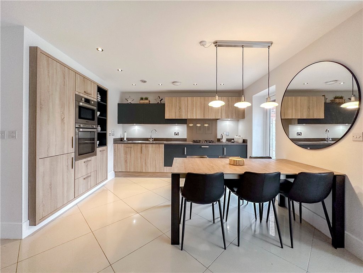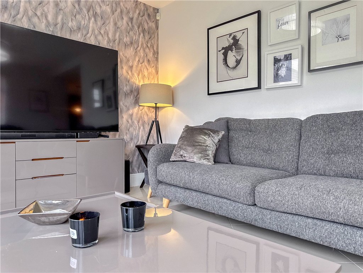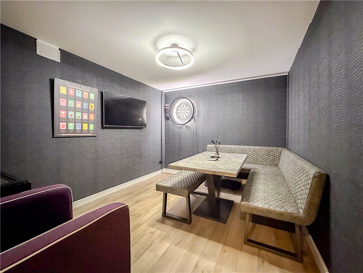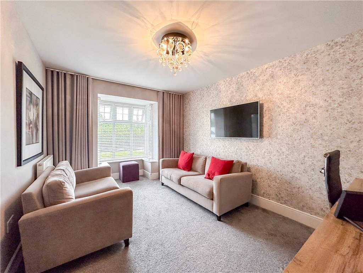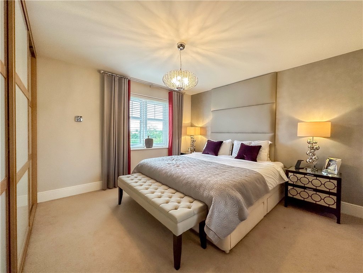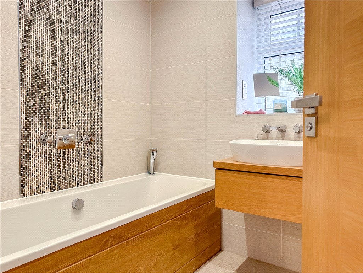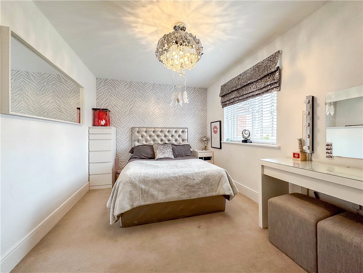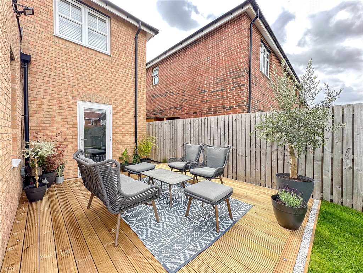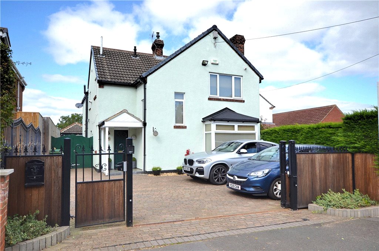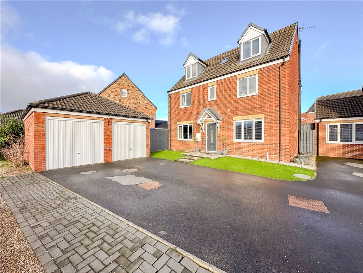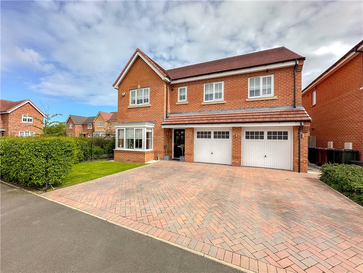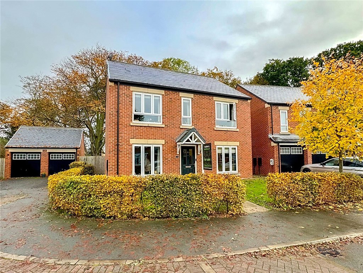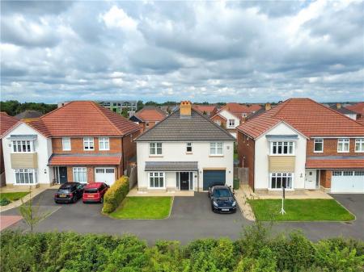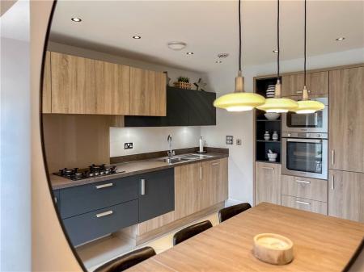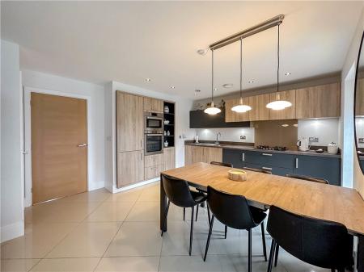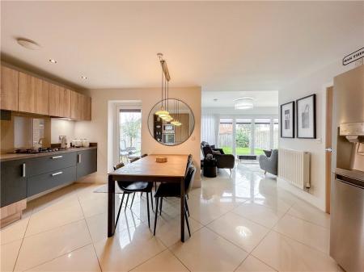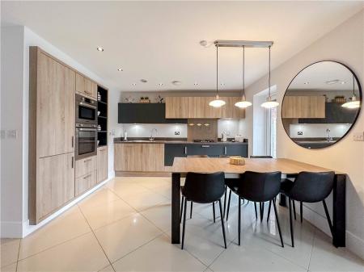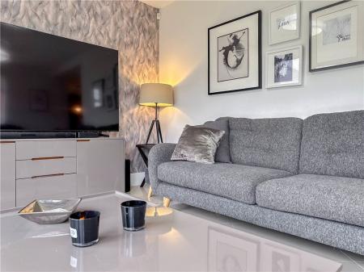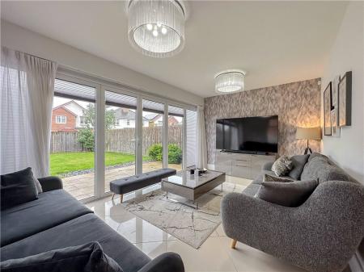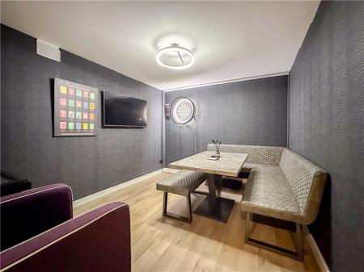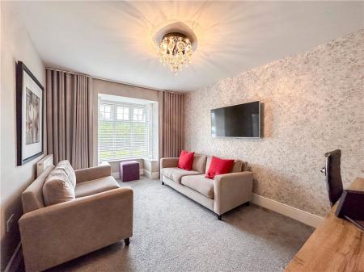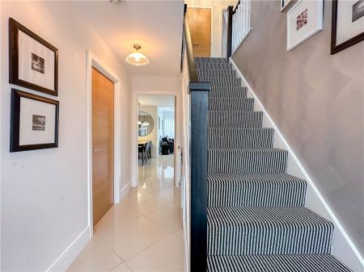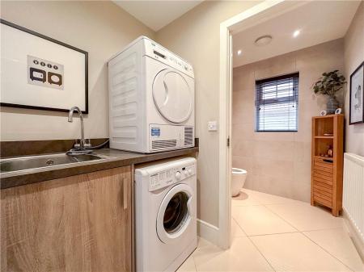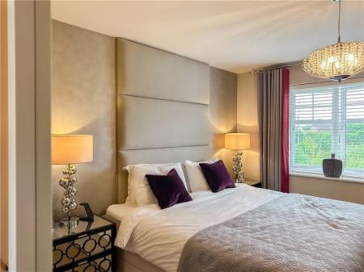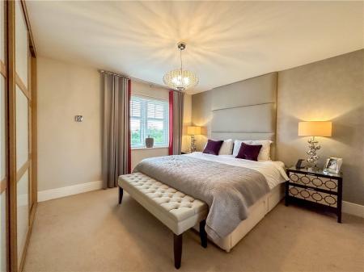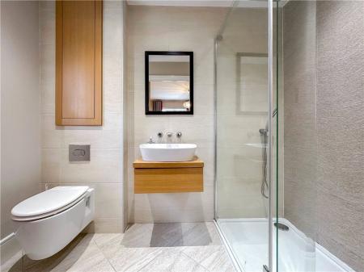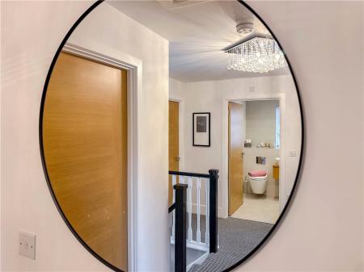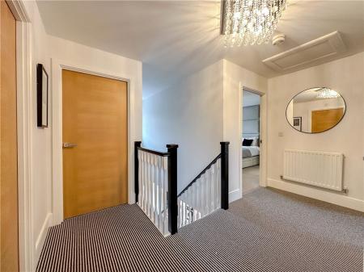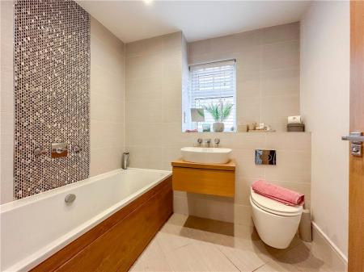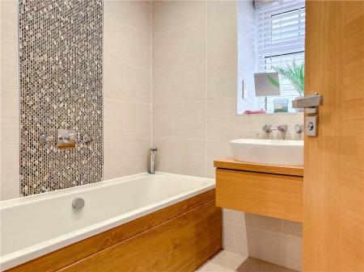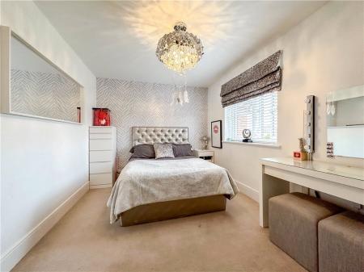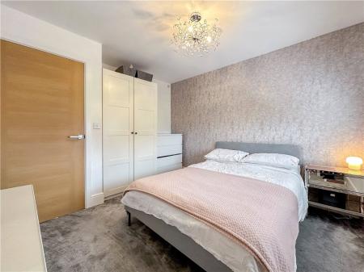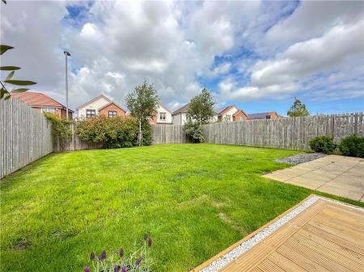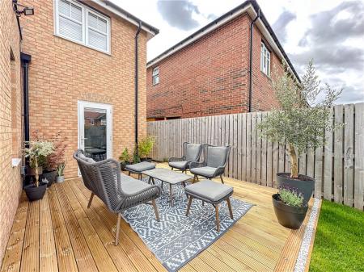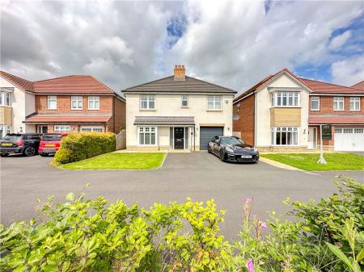- Detached Family Home
- No Forward Chain
- Cul-De-Sac Setting
- Pleasant Front Outlook
- High Quality Fixture & Fittings
- Four Double Bedrooms
- Open-Plan Family Hub & Stylish Kitchen/Diner
- Bay Fronted Lounge & Partially Converted Garage Which Is Currently Used As An Entertainment Space
- Rear Aspect Living Area With Bi-Folding Doors
- Walking Distance Of Popular Schools
4 Bedroom Detached House for sale in Ingleby Barwick
Offered with no forward chain, this attractive and spacious four bedroom family home is tucked within the head of a cul-de-sac and positioned within walking distance of Primary and Secondary Schools. Enjoying a pleasant tree-lined aspect to the front and set on the periphery of Sober Hall on Avant Homes' sought after development known as, Manor Gardens.
In brief accommodation comprises of: A welcoming hallway with tiled flooring, a bay fronted lounge and a large kitchen / diner that has an opening into a lovely, rear aspect family room that features bi-folding doors. The kitchen has a range of contemporary styled, fitted wall units, equipped with integrated cookware and a dishwasher. Just off the kitchen-diner is a useful utility room, W/C and the rear of the garage has been converted to create an additional room, currently used as an entertaining space but could be used as a games / play room, snug or an office.
To the first floor are four generous double bedrooms, two benefitting from built in wardrobes. Completing the first floor is a modern family bathroom and a stylish en-suite shower room.
Externally - There is a lawn front garden, double width driveway and an electric garage door which provides access into the remaining garage storage. The rear garden is mainly laid to lawn, and features a paved patio and a recently installed timber decking seating area.
Important information
This is a Freehold property.
This Council Tax band for this property E
EPC Rating is B
Property Ref: TES_ING230060
Similar Properties
4 Bedroom Detached House | Guide Price £350,000
A lovely and spacious 2,100 sq. ft detached family property. Rear aspect elevated views, short stroll into Yarm High str...
5 Bedroom Detached House | Fixed Price £350,000
Boasting an indulgent 1800+sqft of living space, this impressive 5 double bedroom family home has been upgraded both int...
5 Bedroom Detached House | Guide Price £350,000
Boasting a superb rear extension, this spacious 5 bedroom family home features an enviable south facing landscaped rear...
5 Bedroom Detached House | Guide Price £360,000
Built by Miller Homes to the 'Buttermere' design, this spacious family home features an impressive 29ft rear kitchen / d...
4 Bedroom Detached House | Guide Price £365,000
Tucked within a cul-de-sac, this double fronted, Taylor Wimpey 'Thornford' would make an excellent family home given it'...
4 Bedroom Detached House | Offers in region of £377,000
This is a spacious four double bedroom detached family property. Set in one of Norton’s most sought-after residential de...
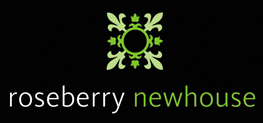
Roseberry Newhouse (Stockton-on-Tees)
Cygnet Drive, Stockton-on-Tees, Durham, TS18 3DB
How much is your home worth?
Use our short form to request a valuation of your property.
Request a Valuation


