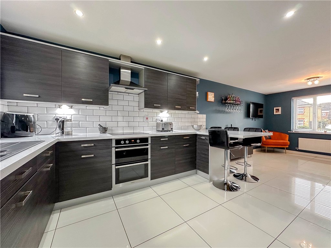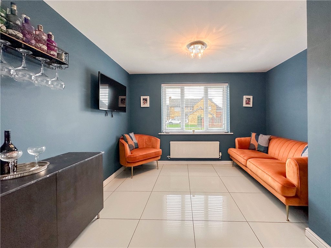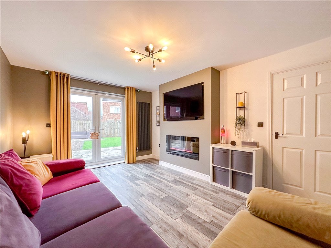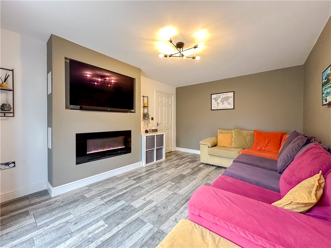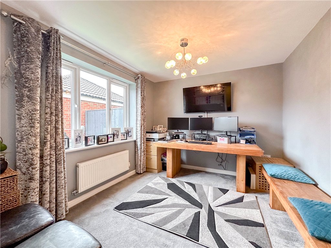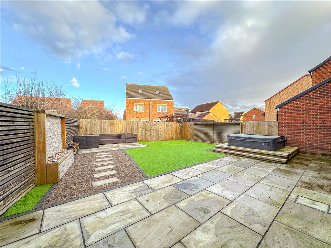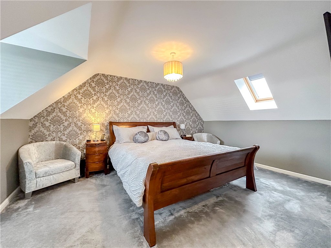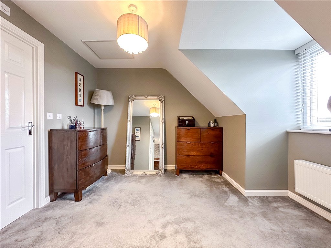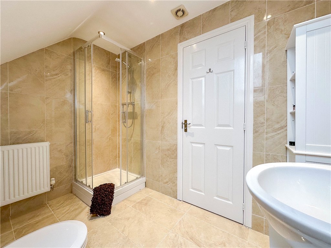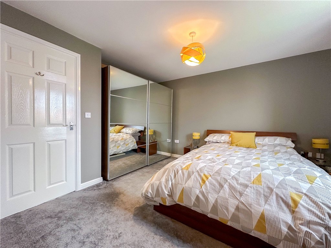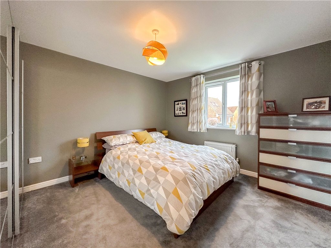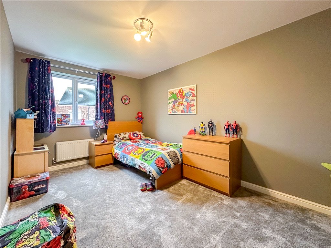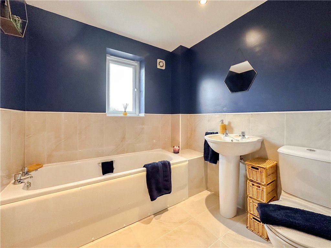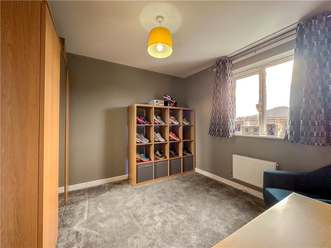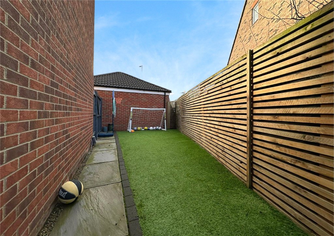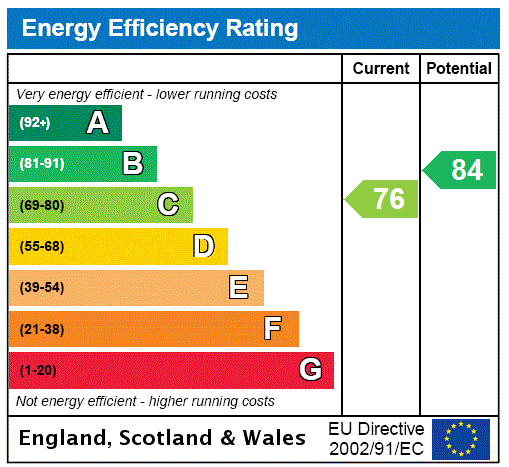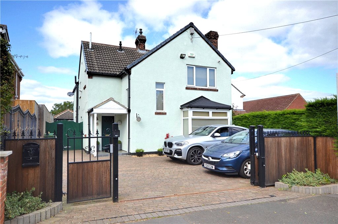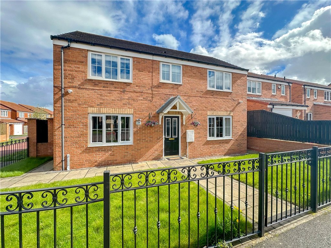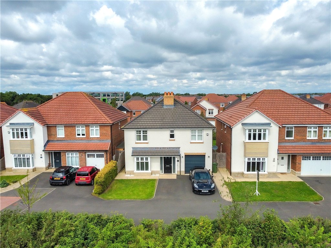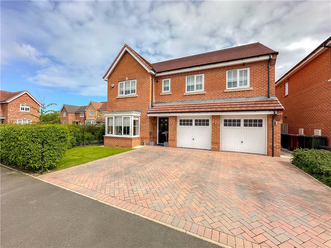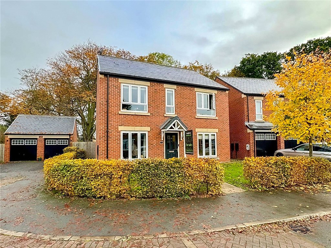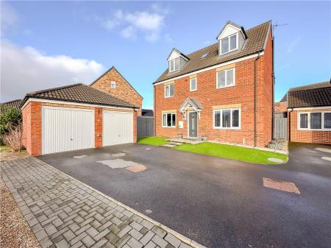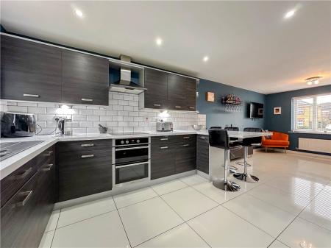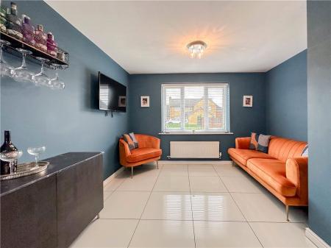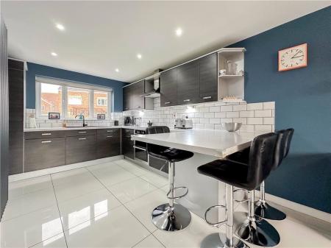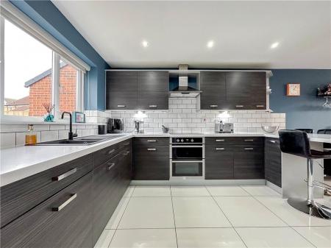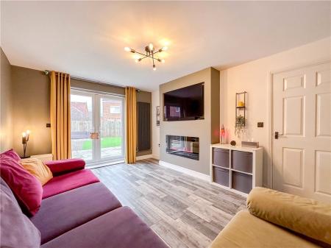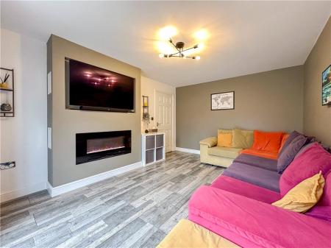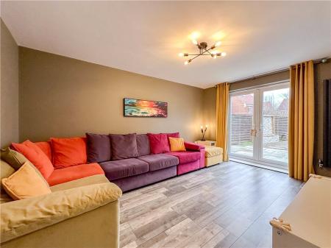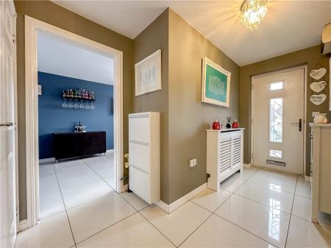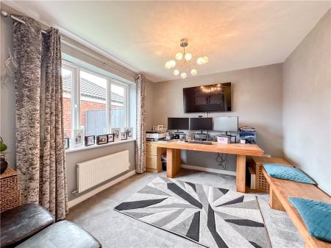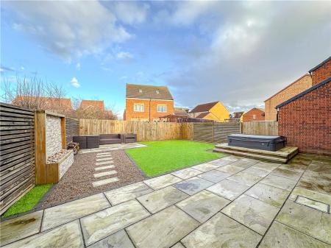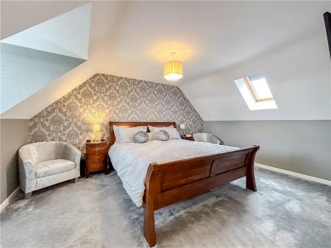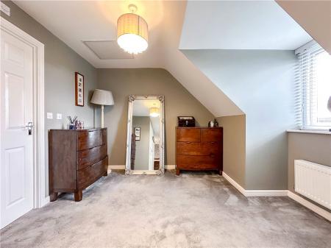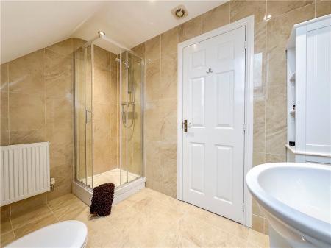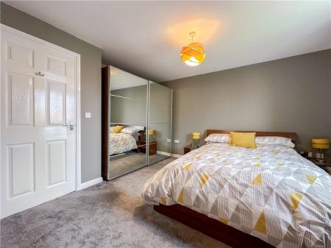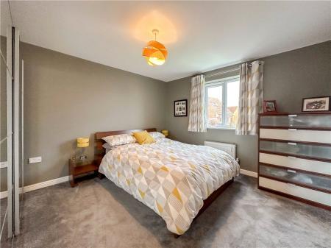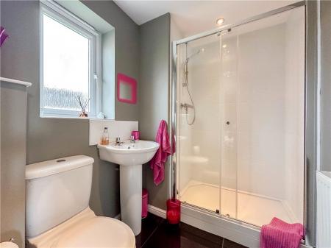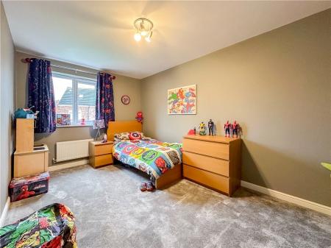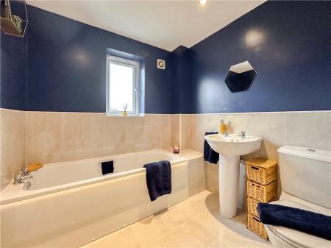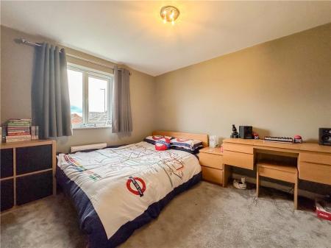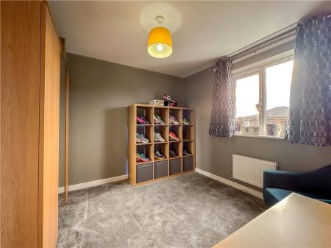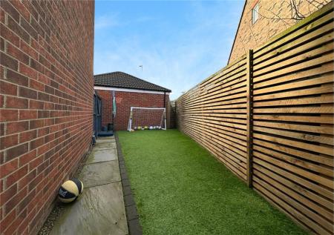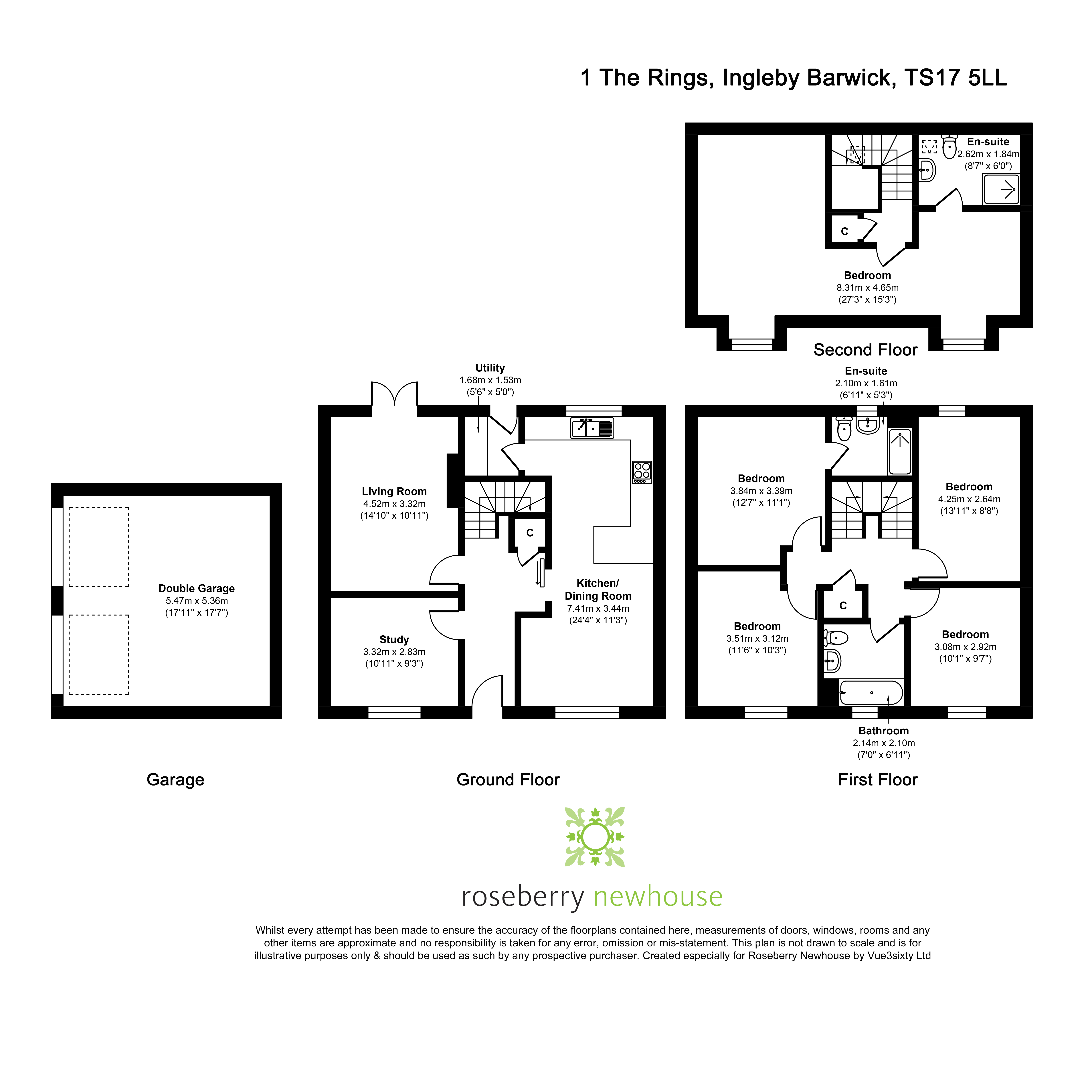- Five Double Bedroom Detached Home
- Double Garage & Driveway
- 1800+sqft Of Living Space
- Upgraded Internally & Externally
- Large Landscaped Rear Garden
- Family Bathroom & Two Shower Rooms
- Three Reception Rooms
- Top Floor Principal Suite
- Hot Tub Included
5 Bedroom Detached House for sale in Ingleby Barwick
Set over three levels, this spacious five bedroom detached family home delivers in excess of 1800+sqft of living space. Immaculate throughout, accommodation comprises: A welcoming entrance hallway, w/c, a front reception room which could be used as a play / dining room or work space, rear aspect lounge complete with French patio doors and a media wall with an inset electric fire, 24ft open-plan breakfast kitchen / family room. The upgraded kitchen features a range of base / wall units, contemporary brick effect tiling, breakfast bar, inset sink unit, Hotpoint oven and induction hob, integrated Bosch dishwasher and a newly installed Bosch fridge/freezer. Completing the ground floor is a separate utility room that has a door which leads into the rear garden. To the first floor there is a three piece family bathroom, four double bedrooms, with one benefitting from a modern en-suite shower room. The spacious principal suite is situated on the second floor and comprises of a generous double bedroom, dressing area and a contemporary en-suite shower room. Externally there is a detached double garage, driveway and a small synthetic lawn area to the front and a large, landscaped garden to the rear. The rear garden features two paved patio areas, a synthetic lawn, upgraded fencing and a hot tub which is included within the sale. To the side of the property is a 'hidden' garden, again featuring a synthetic lawn - a convenient space for the children to play.
Important information
This is a Freehold property.
This Council Tax band for this property E
EPC Rating is C
Property Ref: TES_TES240123
Similar Properties
4 Bedroom Detached House | Guide Price £350,000
A lovely and spacious 2,100 sq. ft detached family property. Rear aspect elevated views, short stroll into Yarm High str...
5 Bedroom Detached House | Guide Price £350,000
Boasting a superb rear extension, this spacious 5 bedroom family home features an enviable south facing landscaped rear...
4 Bedroom Detached House | Guide Price £350,000
Offered with no onward chain, set on a corner plot, this attractive, double fronted family home boasts upgraded features...
Pevensey Close Ingleby Barwick
4 Bedroom Detached House | Guide Price £359,950
Located within a pleasant cul de sac setting on the periphery of Manor Gardens and within walking distance of Ingleby Mi...
5 Bedroom Detached House | Guide Price £360,000
Built by Miller Homes to the 'Buttermere' design, this spacious family home features an impressive 29ft rear kitchen / d...
4 Bedroom Detached House | Guide Price £365,000
Tucked within a cul-de-sac, this double fronted, Taylor Wimpey 'Thornford' would make an excellent family home given it'...
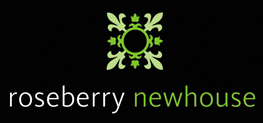
Roseberry Newhouse (Stockton-on-Tees)
Cygnet Drive, Stockton-on-Tees, Durham, TS18 3DB
How much is your home worth?
Use our short form to request a valuation of your property.
Request a Valuation

