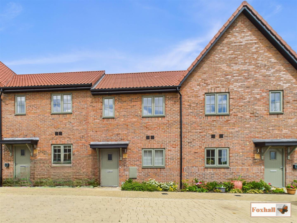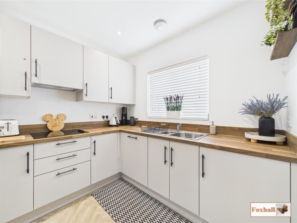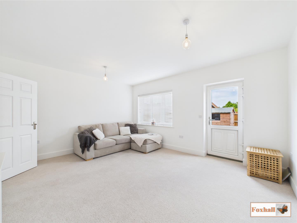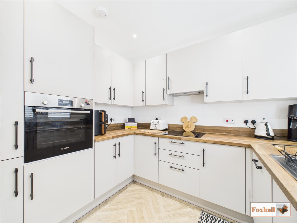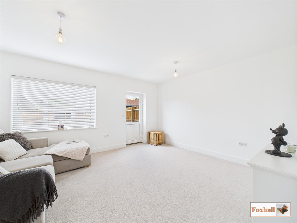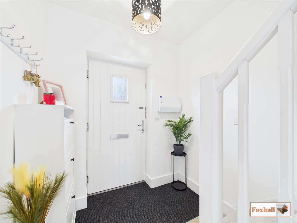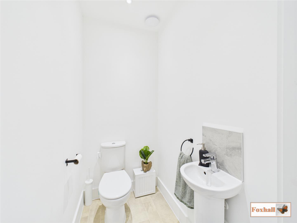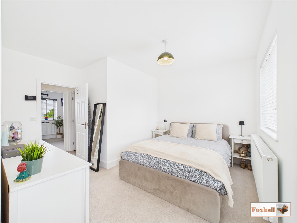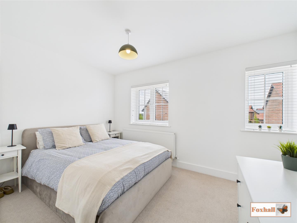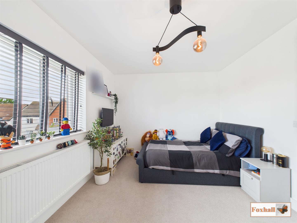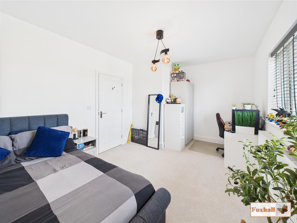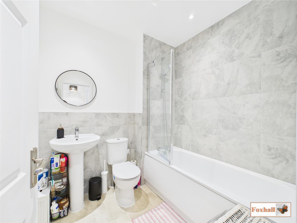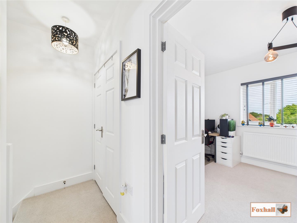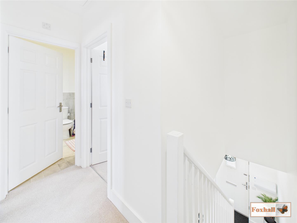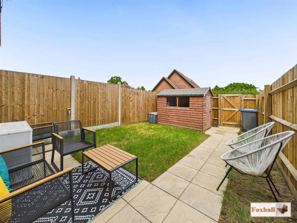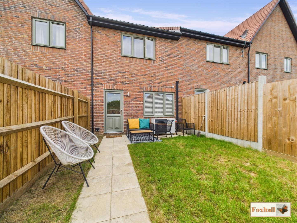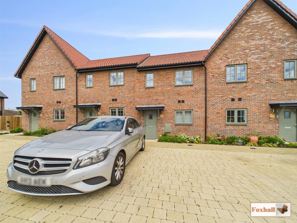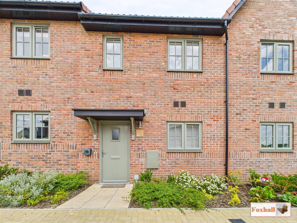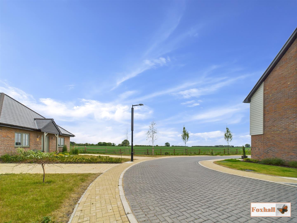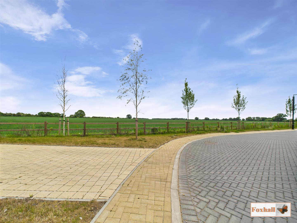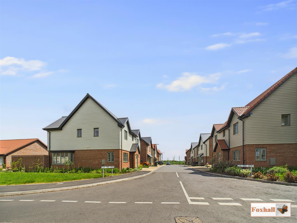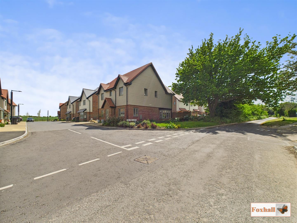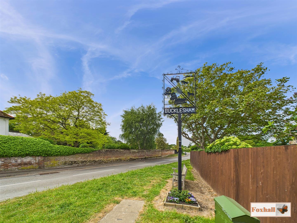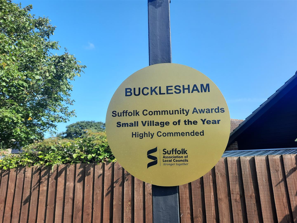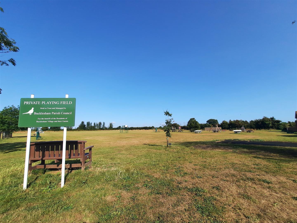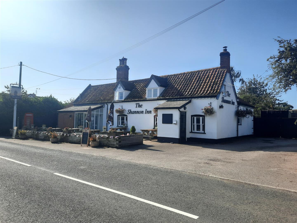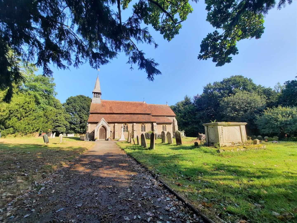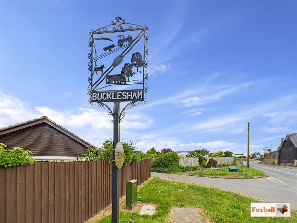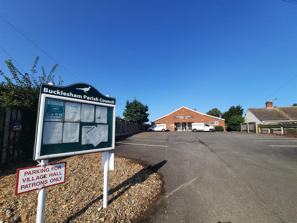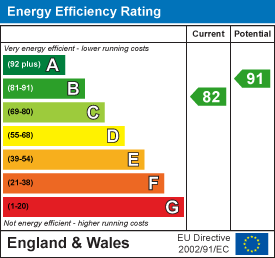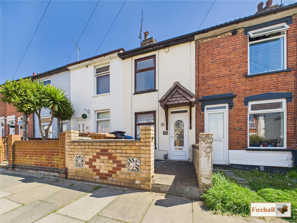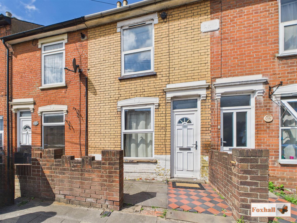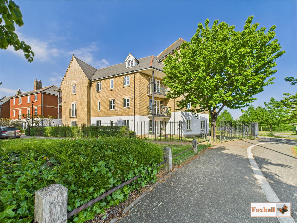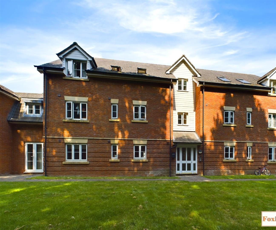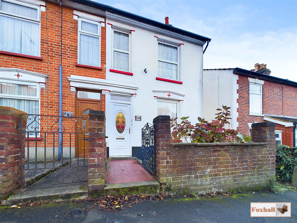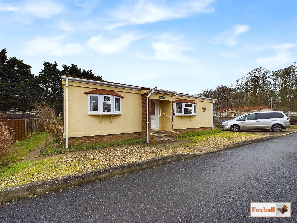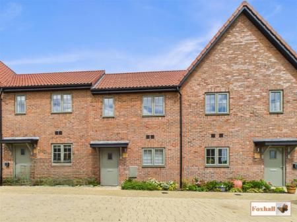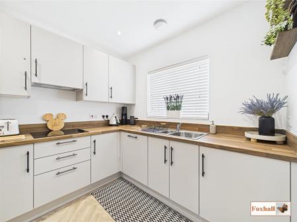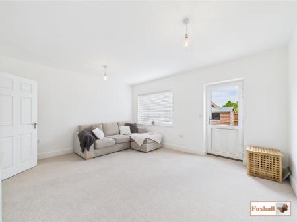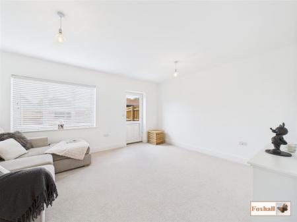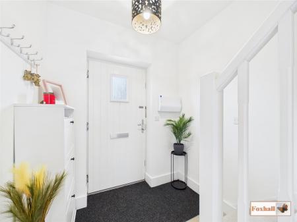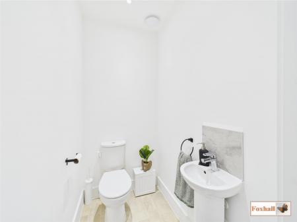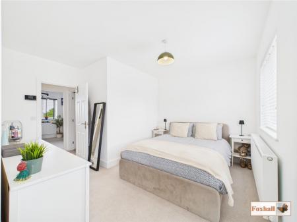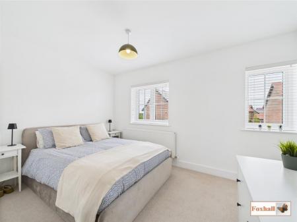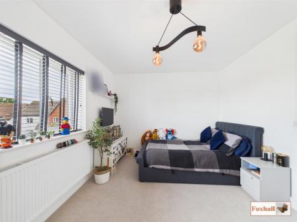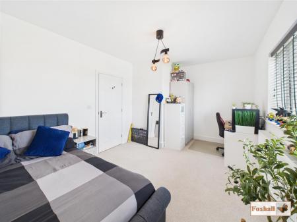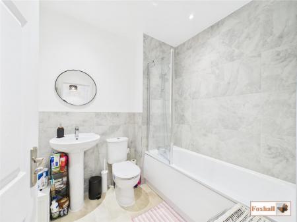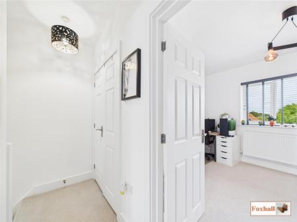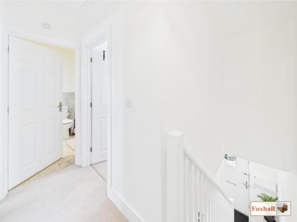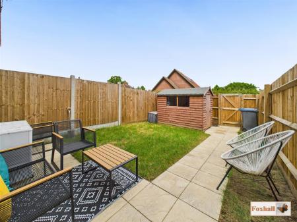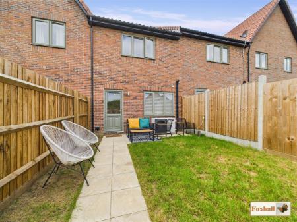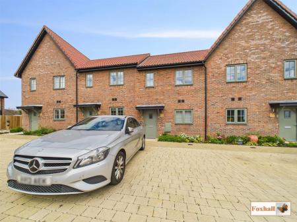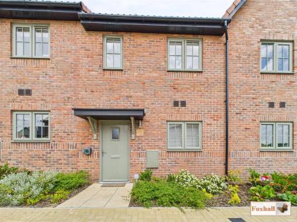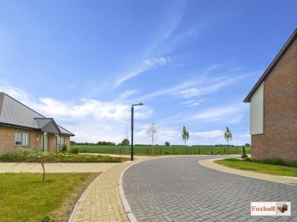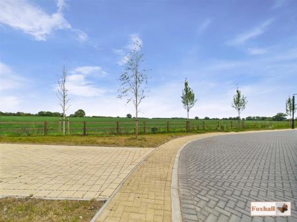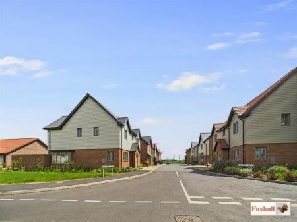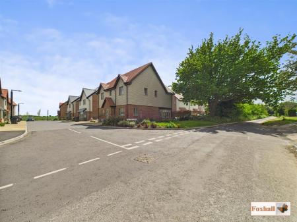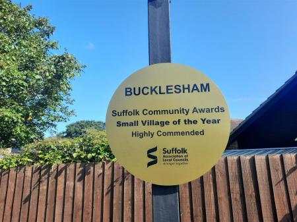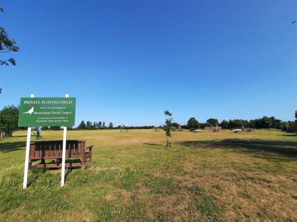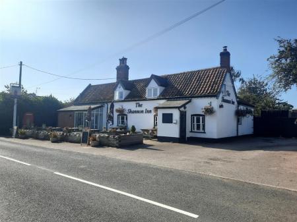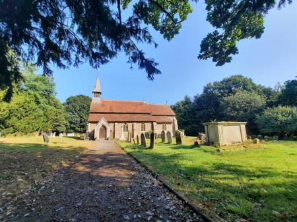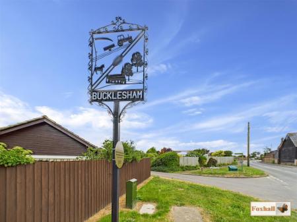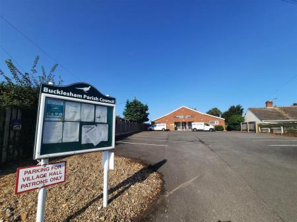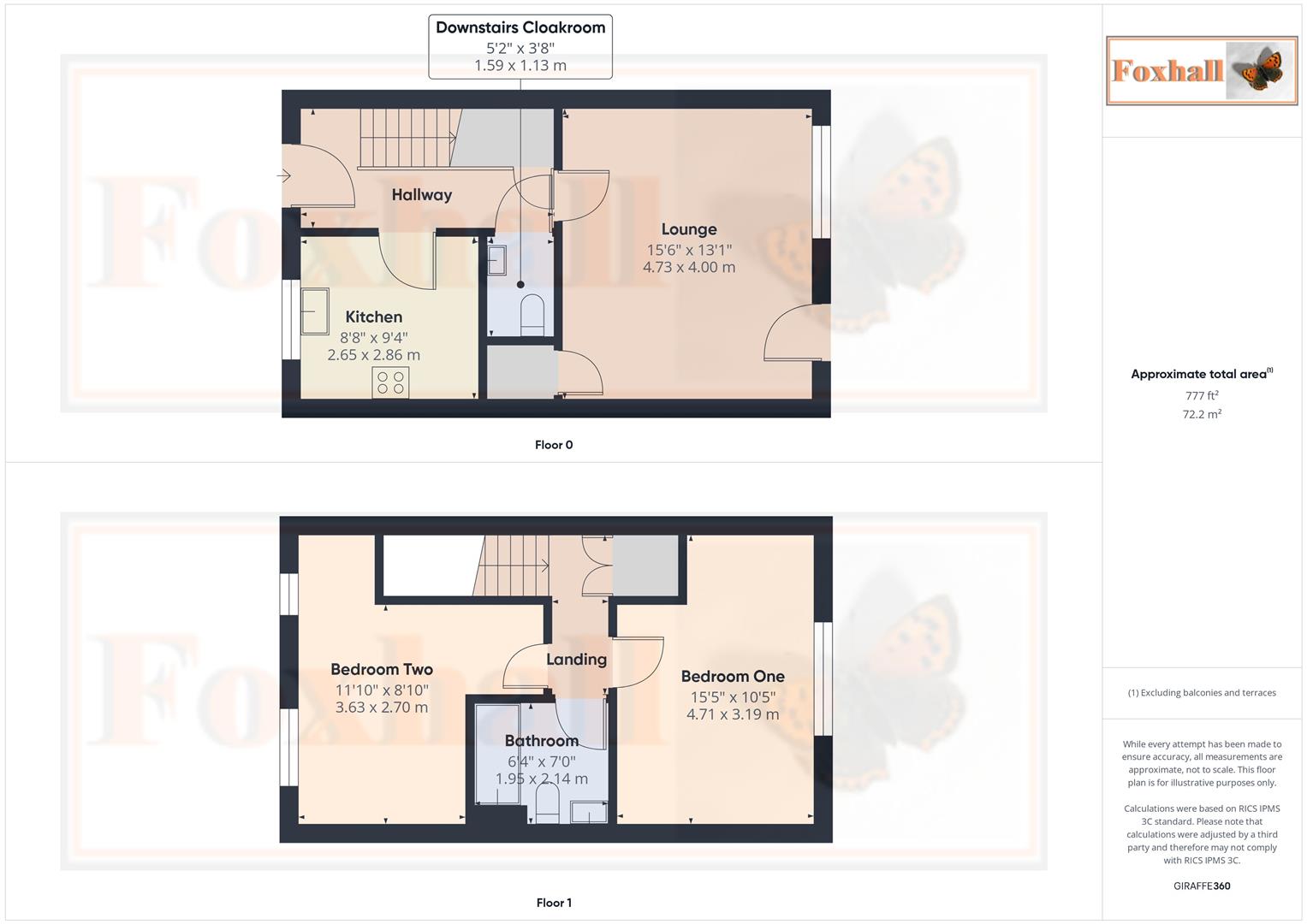- FANTASTIC VIEWS ACROSS FARMLAND FIELDS - HIGHLY SOUGHT AFTER VILLAGE OF BUCKLESHAM
- IMMACULATELY PRESENTED TWO BEDROOM TERRACE OFFERED UNDER SHARED OWNERSHIP 55% VIA FLAGSHIP HOMES (OR AT 100% FOR �310,000 AFTER 8 WEEKS OF MARKETING)
- GREAT OPPORTUNITY TO BUY ON THIS NEW CASTLEMORE HOMES DEVELOPMENT IN VILLAGE LOCATION
- TWO LARGE DOUBLE SIZED BEDROOMS WITH AMPLE DRESSING AREAS
- MODERN UPSTAIRS BATHROOM AND MATCHING DOWNSTAIRS W.C
- MODERN KITCHEN WITH INTEGRATED BOSCH APPLIANCES
- LARGE LOUNGE / DINER
- ENCLOSED REAR GARDEN WITH SHED TO STAY
- DUAL FUEL HEATING - AIR SOURCE HEAT PUMP AND GAS COMBI BOILER - UNDERFLOOR HEATING AND USB POINTS - EVO CHARGER AND TWO PARKING SPACES
- LEASEHOLD - COUNCIL TAX BAND C
2 Bedroom Terraced House for sale in Ipswich
FANTASTIC VIEWS ACROSS FARMLAND FIELDS - HIGHLY SOUGHT AFTER VILLAGE OF BUCKLESHAM - IMMACULATELY PRESENTED TWO BEDROOM TERRACE OFFERED UNDER SHARED OWNERSHIP 55% VIA FLAGSHIP HOMES (OR AT 100% FOR �310,000 AFTER 8 WEEKS OF MARKETING) - GREAT OPPORTUNITY TO BUY ON THIS NEW CASTLEMORE HOMES DEVELOPMENT IN VILLAGE LOCATION - TWO LARGE DOUBLE SIZED BEDROOMS WITH AMPLE DRESSING AREAS - MODERN UPSTAIRS BATHROOM AND MATCHING DOWNSTAIRS W.C - MODERN KITCHEN WITH INTEGRATED BOSCH APPLIANCES - LARGE LOUNGE / DINER - ENCLOSED REAR GARDEN WITH SHED TO STAY - DUAL FUEL HEATING - AIR SOURCE HEAT PUMP AND GAS COMBI BOILER - UNDERFLOOR HEATING AND USB POINTS - EVO CHARGER AND TWO PARKING SPACES
Views views views! Positioned in this brand new idyllic cul-de-sac location on the edge of the village this delightful two double bedroom terrace property built in 2023 by Castlemore Homes has some of the delightful views. It is currently offered under the shared ownership scheme from Flagship Homes for 55% of the property. (Option to purchase 100% at �310,000 after 8 weeks of marketing).
The property was built in 2023 along with just 32 other new homes and comes with all the modern fixtures and fittings whilst you have village life on your doorstep. Contemporary kitchen, bathroom and w.c., electric car charging point, air source heat pump as well as Valliant gas combi boiler with condenser tank, underfloor heating and USB points in various sockets.
Comprising of two ample double bedrooms with dressing areas, upstairs bathroom, integrated kitchen with Bosch appliances, lounge / diner with large walk in storage cupboard and downstairs w.c. There is also a light and airy entrance hallway and landing with further storage. Two off road parking spaces via a block paved driveway and electric charging point. To the rear is a landscaped enclosed rear garden with shed to stay.
Oak Tree View - FANTASTIC VIEWS ACROSS FARMLAND FIELDS - HIGHLY SOUGHT AFTER VILLAGE OF BUCKLESHAM - IMMACULATELY PRESENTED TWO BEDROOM TERRACE OFFERED UNDER SHARED OWNERSHIP 55% VIA FLAGSHIP HOMES (OR AT 100% FOR �310,000 AFTER 8 WEEKS OF MARKETING) - GREAT OPPORTUNITY TO BUY ON THIS NEW CASTLEMORE HOMES DEVELOPMENT IN VILLAGE LOCATION - TWO LARGE DOUBLE SIZED BEDROOMS WITH AMPLE DRESSING AREAS - MODERN UPSTAIRS BATHROOM AND MATCHING DOWNSTAIRS W.C - MODERN KITCHEN WITH INTEGRATED BOSCH APPLIANCES - LARGE LOUNGE / DINER - ENCLOSED REAR GARDEN WITH SHED TO STAY - DUAL FUEL HEATING - AIR SOURCE HEAT PUMP AND GAS COMBI BOILER - UNDERFLOOR HEATING AND USB POINTS - EVO CHARGER AND TWO PARKING SPACES
Views views views! Positioned in this brand new idyllic cul-de-sac location on the edge of the village this delightful two double bedroom terrace property built in 2023 by Castlemore Homes has some of the delightful views. It is currently offered under the shared ownership scheme from Flagship Homes for 55% of the property. (Option to purchase 100% at �310,000 after 8 weeks of marketing).
The property was built in 2023 along with just 32 other new homes and comes with all the modern fixtures and fittings whilst you have village life on your doorstep. Contemporary kitchen, bathroom and w.c., electric car charging point, air source heat pump as well as Valliant gas combi boiler with condenser tank, underfloor heating and USB points in various sockets.
Comprising of two ample double bedrooms with dressing areas, upstairs bathroom, integrated kitchen with Bosch appliances, lounge / diner with large walk in storage cupboard and downstairs w.c. There is also a light and airy entrance hallway and landing with further storage. Two off road parking spaces via a block paved driveway and electric charging point. To the rear is a landscaped enclosed rear garden with shed to stay.
Front Garden - Blocked paved driveway for two vehicles on the driveway with EVO charge and path to the front door.
Entrance Hallway - Entrance door into entrance hallway, inset mat, carpet flooring (only 12 months old), fuse board, stairs to first floor, doors to lounge/diner/downstairs W.C, kitchen, phone point, there is also an under stairs cupboard in here is an inspection cupboard for the under floor heating and plenty of storage.
Downstairs Cloakroom - 1.57m x 1.12m (5'2" x 3'8") - Low flush W.C, vinyl flooring, pedestal wash hand basin, extractor fan, spotlights, high skirting boards, splashback tiling with underfloor heating
Lounge - 4.72m x 3.99m (15'6" x 13'1) - Sockets with USB ports, carpet flooring (12 months old), high skirting boards, large double glazed window to the rear with fitted blinds, UPVC double glazed door out into the rear garden and a very large walk in storage cupboard.
Kitchen - 2.84m x 2.64m (9'4" x 8'8") - Comprising of wall and base units with cupboards and drawers under solid wood worksurfaces over, stainless steel 1 1/2 sink bowl drainer unit with a mixer tap, double glazed window to the front with fitted blinds, high splashbacks, vinyl flooring, integrated Bosch oven, Bosch induction hob and extractor hood, integrated Bosch fridge and Bosch freezer, integrated Bosch dishwasher, spotlights and underfloor heating.
Landing - Doors to bedroom one, two and family bathroom, very large cupboard housing the Vaillant boiler and the condenser tank with plenty of storage space, access to the loft (no ladder).
Family Bathroom - 2.13m x 1.85m (7'0" x 6'1") - Panelled bath with a mixer tap and shower over, low flush W.C, pedestal wash hand basin, radiator, vinyl flooring, splashback tiling, spotlights, extractor fan, and a shaver point.
Bedroom One - 4.70m x 3.18m (15'5" x 10'5) - Two double glazed windows to the front with fitted blinds, carpet flooring (only 12 months old), radiator, USB points in sockets, spotlights, high skirting boards, large alcove suitable for a large wardrobe or dressing area.
Bedroom Two - 3.61m x 2.69m (11'10" x 8'10") - Double glazed window to the rear, radiator, high skirting boards, large recess area for desk area or wardrobe, USB points in sockets.
Rear Garden - The rear garden is mainly laid to lawn with pathway through to the rear, fully enclosed, shed (to stay), pedestrian gate at the rear, outside electric sockets, outside tap and a heat air source pump.
Village Of Bucklesham - The village of Bucklesham is a delightful village and as such highly sought after. It is within easy access of Ipswich itself being only a 10 minute drive from the East Ipswich area. Furthermore, it has a lovely small primary school, very active church and social scene with village hall, local amateur dramatics and a number of events which takes place at the village hall. Bucklesham is lucky to be a village that currently still has a pub, the Bucklesham Shannon, which again can be personally recommended.
One of the benefits of the position of this house is you are literally a two minute walk to some delightful footpaths and bridal paths leading through to Brightwell and is therefore superb for anyone with dogs, children or like mountain biking etc.
Furthermore, Bucklesham is superbly positioned for very easy access onto the A12 and A14 junction at Seven Hills which is less than a four minute drive away affording easy access to Felixstowe in one direction, Woodbridge and the A12 north beyond plus Orwell Bridge and access to Colchester and London and Stowmarket, Bury St Edmunds and Cambridge.
Agents Notes - Tenure - Freehold
Council Tax Band - C
Shared Ownership Scheme 55% of property with services charges to pay currently of �357.19 monthly (these include the rent, service charge, 3rd party management, buildings insurance and admin fee).
(After 8 weeks of marketing there is an option to purchase 100% of the property at the price of �310,000).
Requirement for any applicant to have a connection to east Suffolk either through residency,work or family.
Property Ref: 237849_33909145
Similar Properties
2 Bedroom Terraced House | Offers in excess of £170,000
NO ONWARD CHAIN - TWO BEDROOM MID TERRACE HOUSE - LOUNGE/DINING ROOM - KITCHEN - GROUND FLOOR MODERN FITTED BATHROOM - T...
2 Bedroom Terraced House | Offers in excess of £170,000
NO ONWARD CHAIN - TWO BEDROOM MID TERRACE HOUSE - COPLESTON HIGH SCHOOL CATCHMENT AREA (SUBJECT TO AVAILABILITY) - 22'2"...
Alnesbourn Crescent, Ravenswood, Ipswich
2 Bedroom Apartment | £160,000
TWO BEDROOM SECOND FLOOR APARTMENT - POPULAR RAVENSWOOD DEVELOPMENT - ONE ALLOCATED PARKING SPACE - OPEN PLAN L SHAPED K...
Segger View, Kesgrave, Ipswich
2 Bedroom Apartment | Guide Price £175,000
SOUGHT AFTER LOCATION WITHIN GRANGE FARM WITH SUPERB BACKDROP AND OUTLOOK TO THE REAR - EXCELLENT RANGE OF LOCAL AMENITI...
3 Bedroom End of Terrace House | Offers Over £175,000
THREE BEDROOM END OF TERRACE HOUSE SIUTATED IN IPSWICH'S POPULAR IP3 EAST IPSWICH LOCATION - WITHIN WALKING DISTANCE OF...
2 Bedroom Park Home | Guide Price £175,000
NO ONWARD CHAIN - TWO BEDROOM PARK HOME ON THE TINGDENE RESIDENTIAL PARK MARTLESHAM HEATH- IDEAL FOR THE SEMI RETIRED &...

Foxhall Estate Agents (Suffolk)
625 Foxhall Road, Suffolk, Ipswich, IP3 8ND
How much is your home worth?
Use our short form to request a valuation of your property.
Request a Valuation
