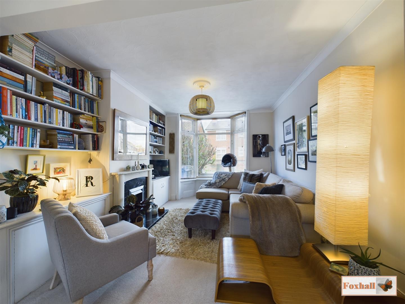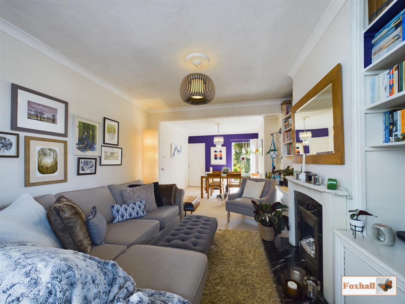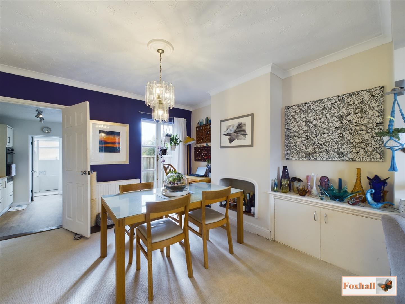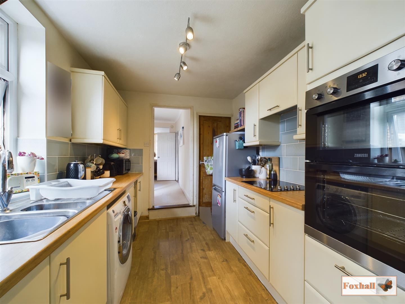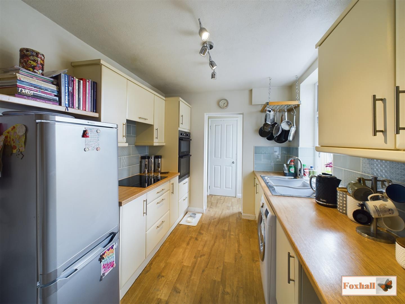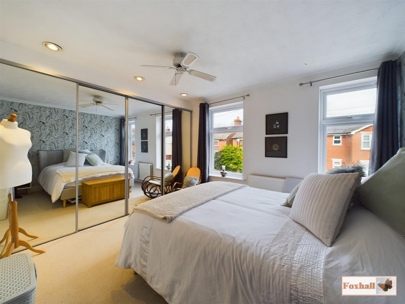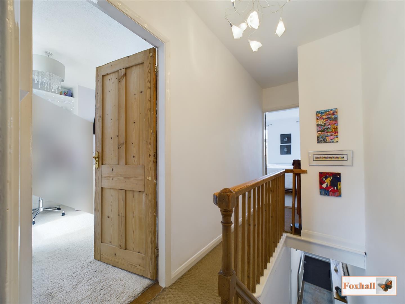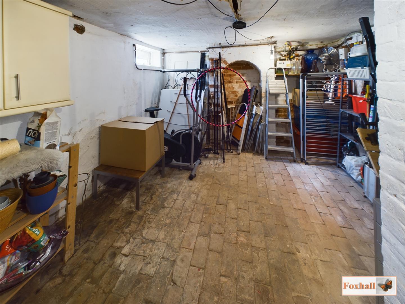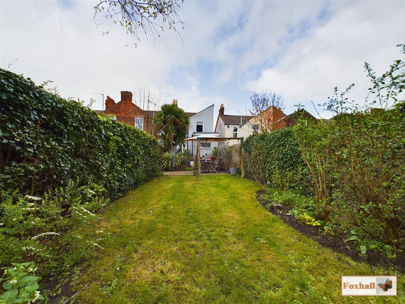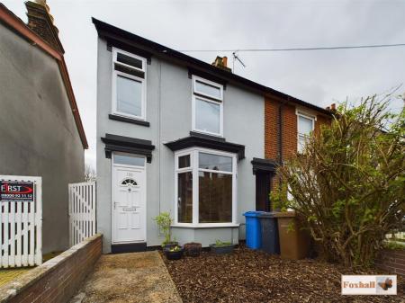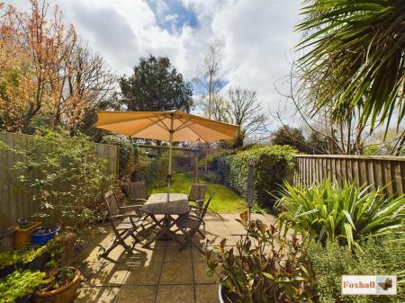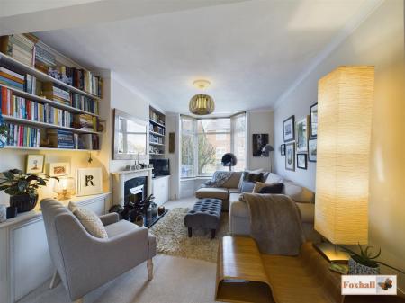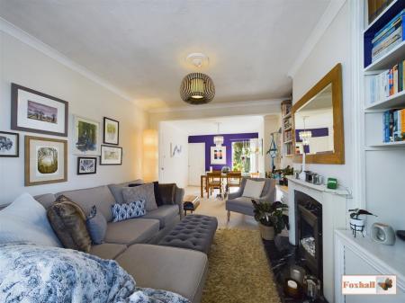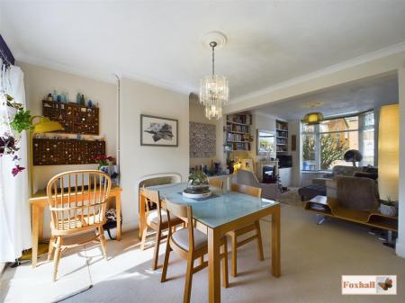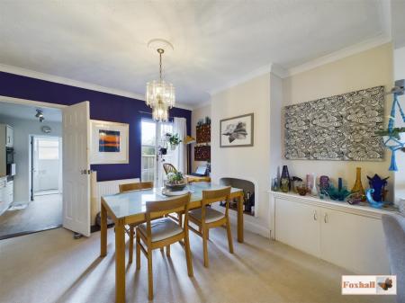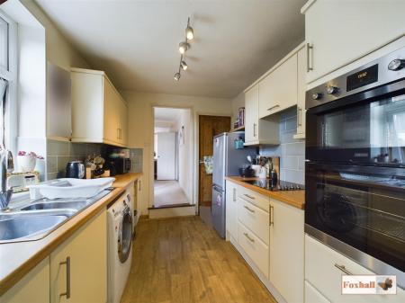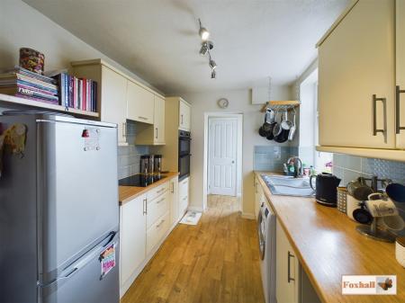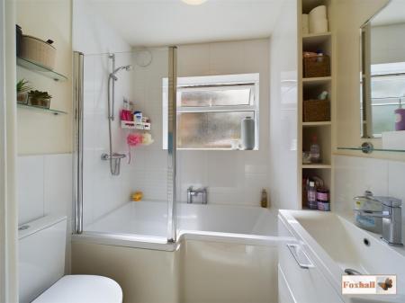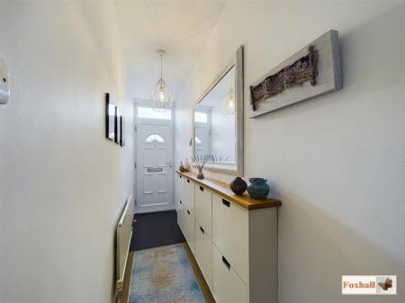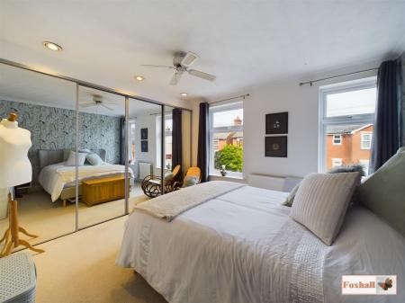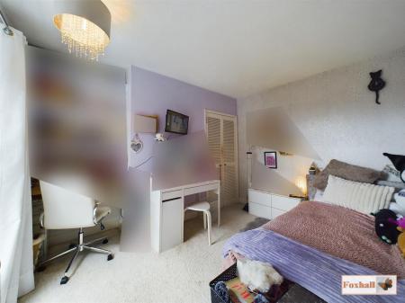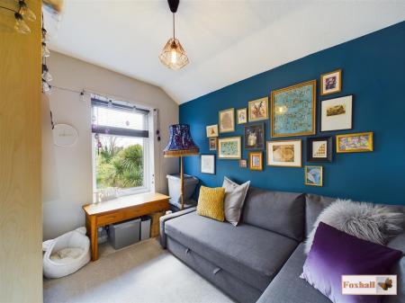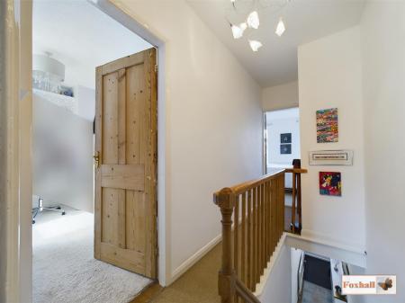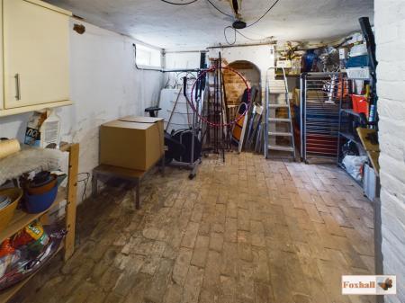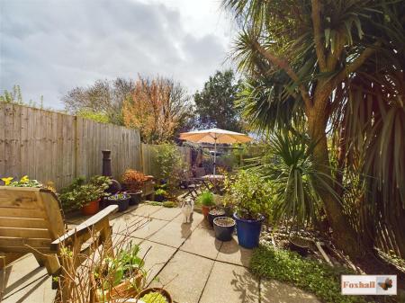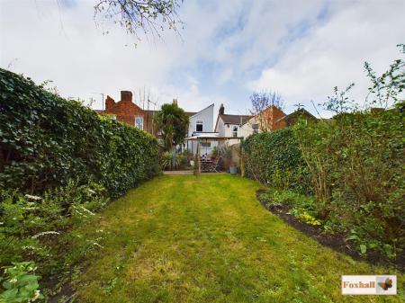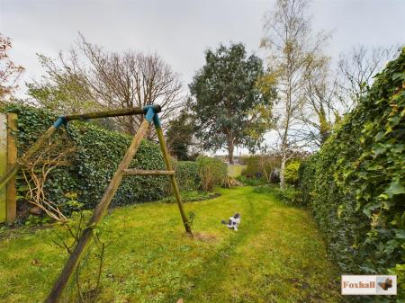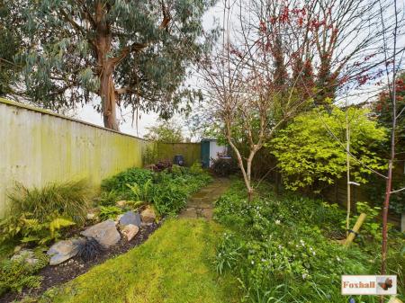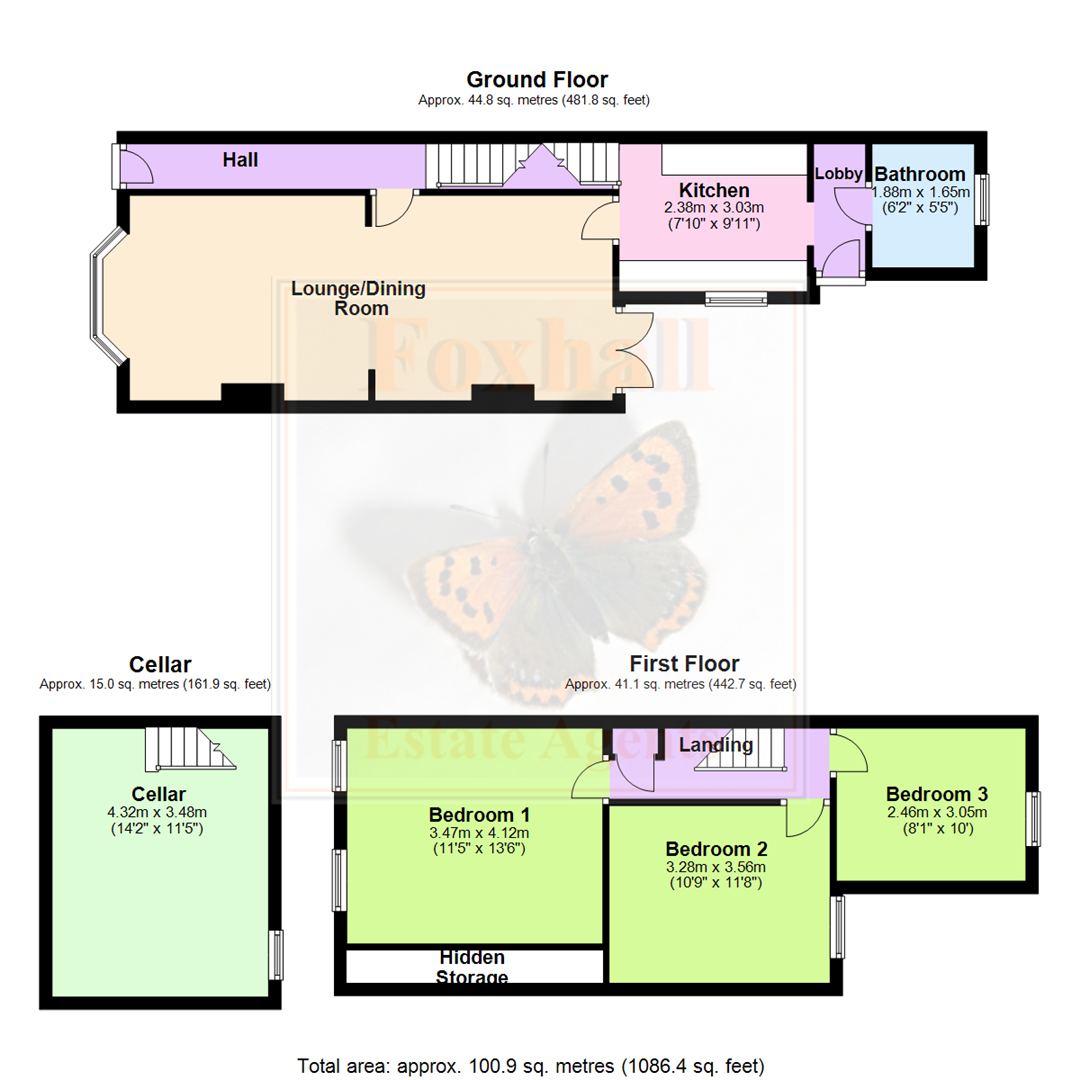- THREE DOUBLE BEDROOM END TERRACE
- EXCELLENT DECORATIVE ORDER THROUGHOUT
- HIGHLY CONVENIENT LOCATION WITHIN 10 MINUTES WALK TO COPLESTON HIGH SCHOOL AND BRITANNIA PRIMARY SCHOOL
- 25'6 x 10'10 LOUNGE/DINER
- MODERN REPLACEMENT FITTED KITCHEN
- MODERN REPLACEMENT BATHROOM SUITE
- DOUBLE GLAZED WINDOWS AND DOORS
- APPROX 95' SOUTH FACING GARDEN WITH TWO PATIO AREAS AND LARGE LAWN AREA
- CELLAR
- FREEHOLD - COUNCIL TAX BAND B
3 Bedroom House for sale in Ipswich
THREE DOUBLE BEDROOMS - 25'6 x 10'10 LOUNGE/DINER - EXCELLENT DECORATIVE ORDER THROUGHOUT - HIGHLY CONVENIENT LOCATION WITHIN 10 MINUTES WALK TO COPLESTON HIGH SCHOOL AND BRITANNIA PRIMARY SCHOOL - MODERN REPLACEMENT FITTED KITCHEN - MODERN REPLACEMENT BATHROOM SUITE - DOUBLE GLAZED WINDOWS AND DOORS - APPROX 95' SOUTH FACING GARDEN WITH TWO PATIO AREAS AND LARGE LAWN AREA - CELLAR
An opportunity to purchase this superbly presented and maintained three double bedroom end terrace house which has been extensively upgraded and improved.
Downstairs there is a entrance hallway, a 25'6 x 10'10 lounge/dining room with a southerly facing dining room with doors out to the rear garden making this a lovely sunny room throughout the day. There is a modern replacement kitchen and contemporary three piece bathroom suite and handy rear lobby area. There is also a large cellar which is handy for storage currently but could with renovation become a good office or games room, etc. Upstairs there are three double bedrooms on the first floor which are accessed directly from the first floor landing.
The front garden is attractive and low maintenance. The rear garden has two patio areas and a further lawn area. The garden is fully enclosed by panel fencing making it ideal for anyone with children or dogs and there is a padlocked pedestrian rear access gate via a shared passageway leading to the front.
Situated in a highly convenient location within a ten minute walk of Copleston High School and Britannia primary schools, local bus routes via Ipswich hospital or Ipswich town centre and mainline railway station on Foxhall Road.
The property would make a superb first purchase or someone with a growing family looking good size accommodation, especially bedrooms.
Front Garden - Attractive low maintenance front garden with mature planting, bark and pathway to door. To the right hand side is a shared passageway giving pedestrian access to the rear garden via a padlocked gate.
Entrance Hallway - UPVC door into the hallway, carpet flooring, radiator, door into the lounge/diner and stairs rising to first floor.
Lounge/Diner - 7.77m x 3.30m (25'6 x 10'10) - Lounge area - Double glazed bay window to front, radiator, carpet flooring, coving, two built in cupboards either side of the fireplace for storage, telephone point and feature gas fireplace with marble style backing and surround.
Dining area - Radiator, door leading into the kitchen, wood and double glazed French style doors leading out onto the decking area, handy alcove where the original fireplace is located and is capped with an open flue which could be used as a display area or install an electric fire place, carpet flooring and coving.
Kitchen - 3.02m x 2.39m (9'11 x 7'10) - Comprising wall and base units with cupboards and drawers under and worksurfaces over, a one and a half bowl stainless steel sink drainer with mixer tap over, double glazed window to side, space and plumbing for a washing machine, space for a full height fridge freezer, splashback tiling, integrated Zanussi double oven with induction hob and extractor hood over, door to cellar and vinyl flooring through into the rear lobby.
Rear Lobby - Obscure UPVC double glazed personal door into the rear garden, vinyl flooring and door into the bathroom.
Bathroom - 1.65m x 1.88m (5'5 x 6'2) - P-Shaped panelled bath with shower over, tiled splashbacks, vanity wash hand basin, low flush W.C., vinyl flooring, obscure double glazed window to rear, extractor fan and heated towel rail.
Cellar - 3.48m x 4.32m (11'5 x 14'2) - Brick flooring. This room is currently being used for storage however with renovation could potentially become an office, games room, etc.
First Floor Landing - Doors to bedrooms one, two and three, a built in cupboard housing the Viessman boiler and loft hatch.
Bedroom One - 3.48m x 3.58m (11'5 x 11'9) - Double glazed window to front, radiator, coving, ceiling fan, spotlights, carpet flooring, quadruple mirror fronted wardrobes and two recessed alcoves beyond the wardrobes that are 1.192 x 1.137 (hanging space on both sides of the chimney breast).
Bedroom Two - 3.56m x 3.28m (11'8 x 10'9) - Double glazed window to rear overlooking the rear garden, carpet flooring, radiator, double built in wardrobe with hanging space and built in desk area.
Bedroom Three - 3.05m x 2.46m (10'0 x 8'1) - Double glazed window to rear, radiator and carpet flooring.
Rear Garden - 28.8 x 4.521 (94'5" x 14'9") - Fully enclosed south facing garden with a decking area immediately from the property leading down to a patio area with mature planting, trees, plants and shrubs etc. There is a further patio area and large lawn area enclosed by mature hedging, trees, bulbs, shrubs and planting and path through to the bottom hardstanding area housing a small shed, surrounded by trees, mature shrubs, wildlife area and a pond. An outside tap and light.
There is a padlocked pedestrian gate to the alleyway between the two houses which provides shared access for the property and the neighbouring two properties but there is no access directly into the rear garden by neighbouring properties.
Agents Note - Tenure - Freehold
Council Tax Band B
Important information
Property Ref: 237849_33010712
Similar Properties
3 Bedroom Semi-Detached House | Offers Over £220,000
L49' x 89' FRONTAGE WITH DOUBLE DRIVEWAY PLUS CARPORT - NO CHAIN INVOLVED - THREE GOOD SIZED FIRST FLOOR BEDROOMS - 16'...
2 Bedroom Detached Bungalow | £220,000
NO ONWARD CHAIN - TWO BEDROOM DETACHED BUNGALOW - CARPORT AND GARAGE ***Foxhall Estate Agents*** are delighted to offer...
3 Bedroom Link Detached House | £220,000
THREE BEDROOM LINK DETACHED HOUSE - OFF ROAD PARKING & CARPORT - EASY ACCESS TO LOCAL AMENITIES - POPULAR LOCATION - NO...
2 Bedroom Semi-Detached House | Guide Price £225,000
NO ONWARD CHAIN - UPDATED RECENTLY - COPLESTON HIGH SCHOOL CATCHMENT AREA - OFF ROAD PARKING FOR TWO CARS - WESTERLY FAC...
2 Bedroom Semi-Detached House | Guide Price £225,000
EAST IPSWICH LOCATION - OFF ROAD PARKING FOR TWO VEHICLES - LANDSCAPED REAR GARDEN - BRITANNIA PRIMARY AND COPLESTON HIG...
Sherwood Fields, Kesgrave, Ipswich
2 Bedroom Terraced House | £227,500
NO ONWARD CHAIN - SOUGHT AFTER GRANGE FARM LOCATION - CLOSE TO TESCOS AND EXCELLENT RANGE OF AMENITIES ***Foxhall Estate...

Foxhall Estate Agents (Suffolk)
625 Foxhall Road, Suffolk, Ipswich, IP3 8ND
How much is your home worth?
Use our short form to request a valuation of your property.
Request a Valuation


