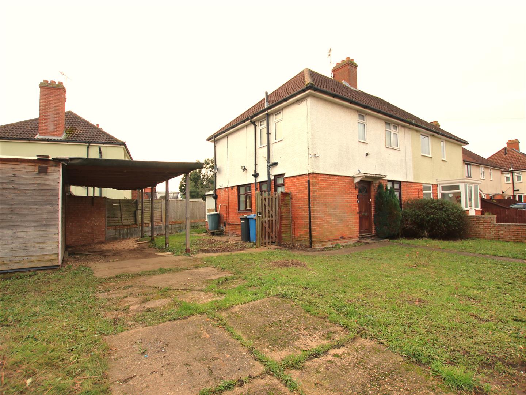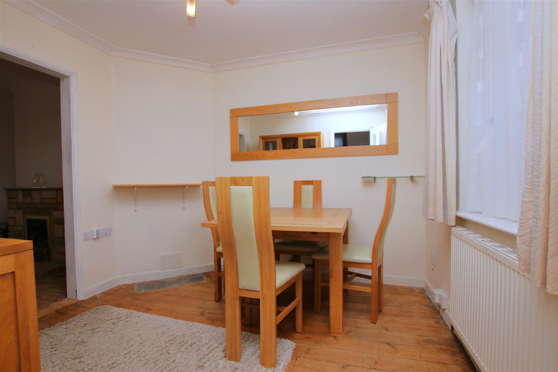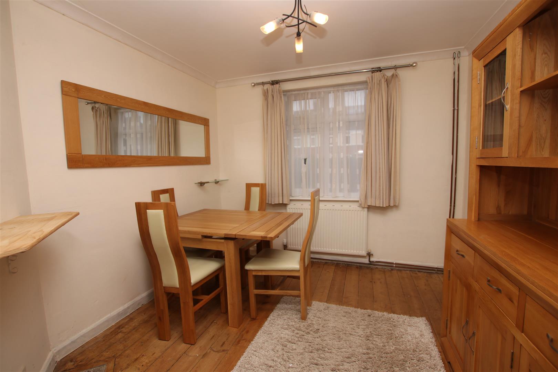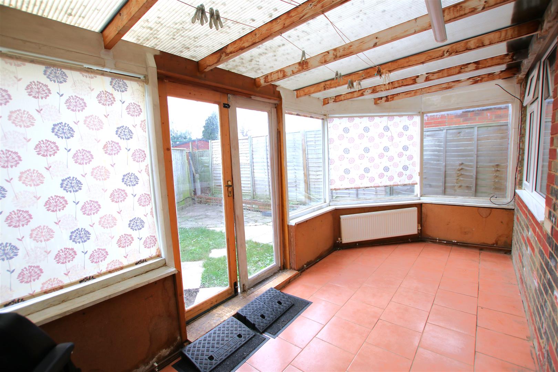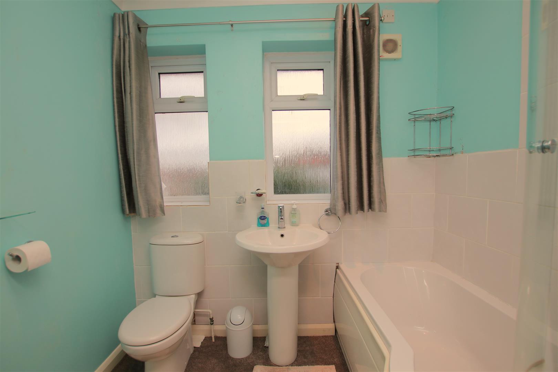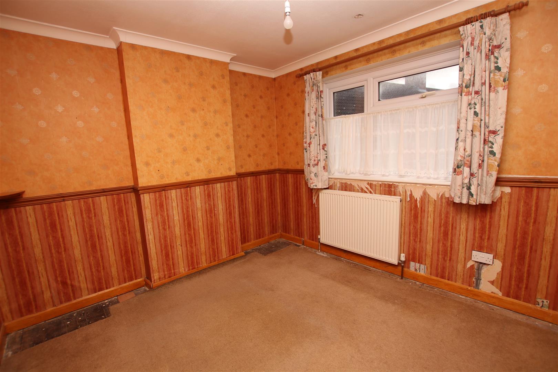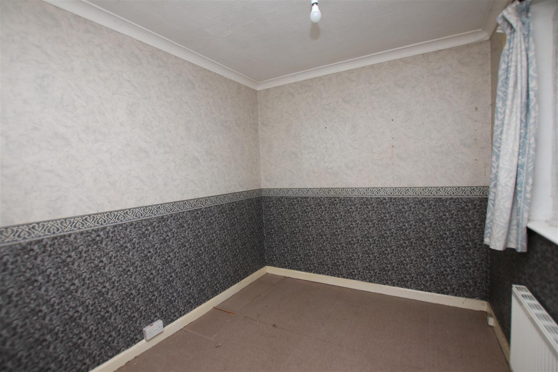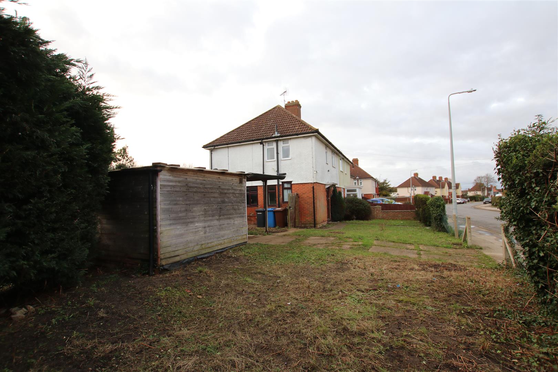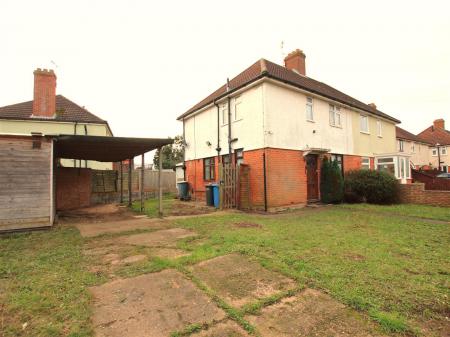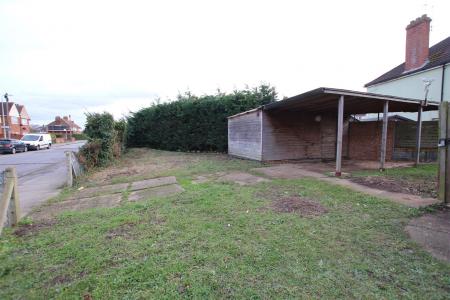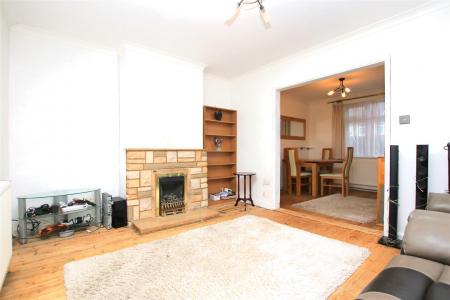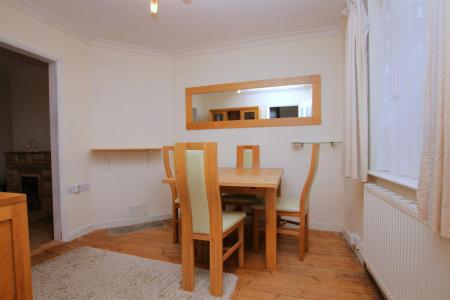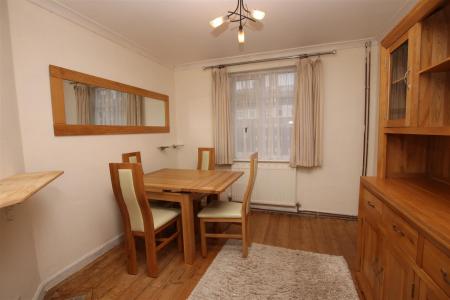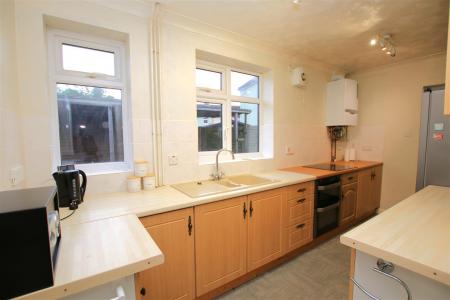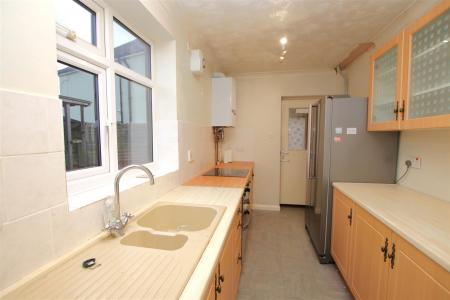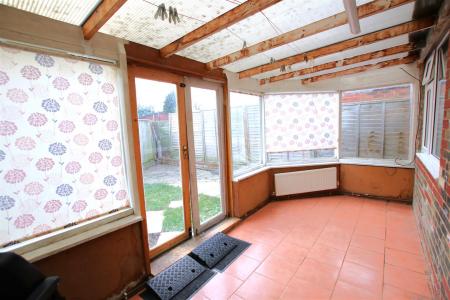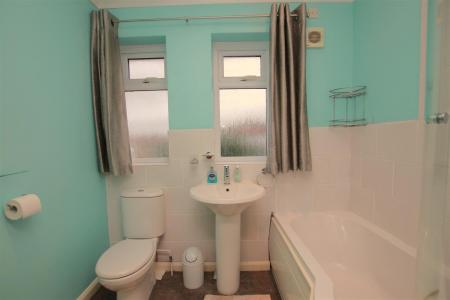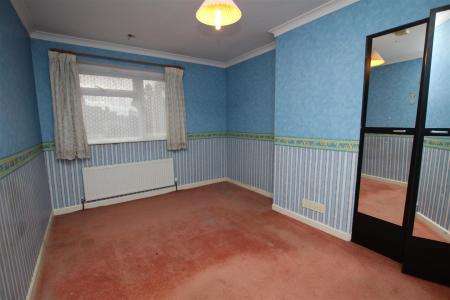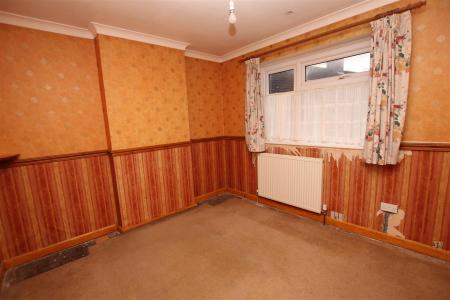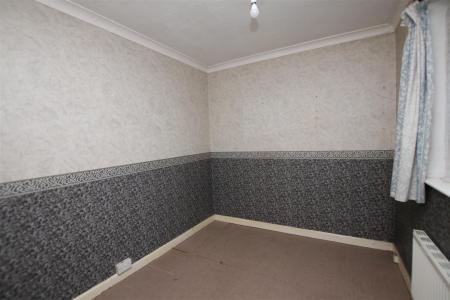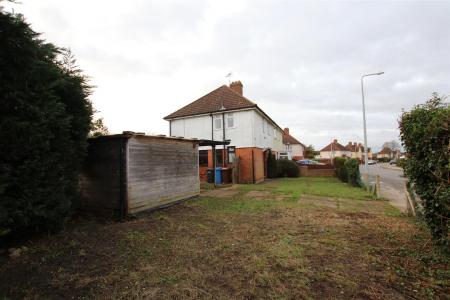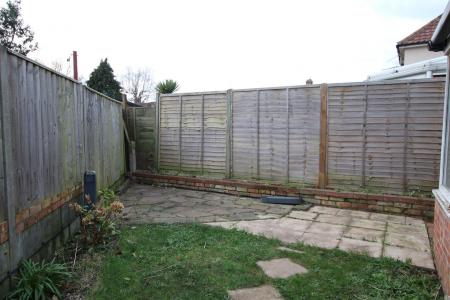- 49' x 89' FRONTAGE WITH DOUBLE DRIVEWAY PLUS CARPORT
- NO CHAIN INVOLVED
- MODERN REPLACEMENT BOILER, EVIDENCE OF REWIRING AND SOME REPLASTERING AND REDECORATION WILL BE REQUIRED
- THREE GOOD SIZED FIRST FLOOR BEDROOMS
- MODERN FIRST FLOOR BATHROOM
- 14'9" x 6'9" MODERN KITCHEN
- 16' (max) x 11' TIMBER WORKSHOP/GARAGE
- UPVC REPLACEMENT DOUBLE GLAZED WINDOWS
- SOUTHERLY FACING REAR GARDEN
- FREEHOLD - COUNCIL TAX BAND B
3 Bedroom Semi-Detached House for sale in Ipswich
L49' x 89' FRONTAGE WITH DOUBLE DRIVEWAY PLUS CARPORT - NO CHAIN INVOLVED - THREE GOOD SIZED FIRST FLOOR BEDROOMS - 16' (max) x 11' TIMBER WORKSHOP/GARAGE - UPVC REPLACEMENT DOUBLE GLAZED WINDOWS - MODERN BOILER AND CENTRAL HEATING SYSTEM - LOUNGE WITH SEPARATE DINING ROOM - HIGHLY CONVENIENT LOCATION
***Foxhall Estate Agents*** are excited to offer for sale an opportunity to purchase this extremely spacious semi detached house offering vacant possession upon completion and no chain involved.
The property offers an enormous frontage with a maximum width of 89ft and plot depth level with the house to 49ft plus an additional triangular shaped further rear garden. There is a double length driveway which leads to a covered carport and a substantial 16' (max) x 11'timber workshop supplied with light and power.
The property offers a large amount of space at the side between the house and the workshop offering ideal potential, subject planning permission and building regulation approval, of a side extension.
The rear garden is southerly facing making this an absolute suntrap to the rear and is enclosed by panelled fencing.
Inside the property there is a modern 14'9" x 6'9" kitchen plus a modern first floor bathroom and wall mounted boiler which has been regularly serviced. On the first floor, there are three very good sized bedrooms. There is evidence that rewiring has been carried out and we understand that this was completed by the owner himself. As a result of the chasing that has been carried out on the walls, some re-plastering and extensive redecoration will be required to some rooms. There is also a southerly facing rear lounge and a separate dining room to the front.
There is currently a timber conservatory to the rear which may be beyond economic repair. The property is ideally situated for local bus stops, shops and facilities plus access to the A14 is only a five minute drive away.
Front Garden - 27.13m (89) - Property is enclosed by timber fencing and is mainly laid to lawn driveway leading to a spacious, covered carport area, additional space at the side of the property with an outside tap and outside lighting (not tested). To the left of the house there is a very large triangular shaped side garden which is enclosed on one side with high conifer hedges, providing complete visual screening and on the other by additional conifers, hedging and holly with wire fence enclosure.
Entrance Hallway - Wood front entrance door into entrance hallway, stairs rising to first floor, spacious understairs cupboard and radiator.
Dining Room - 3.0267 x 3.0418 (9'11" x 9'11") - Double glazed window to front and radiator.
Lounge - 3.3467 x 4.0826 (10'11" x 13'4") - Window to rear, radiator and Yorkstone fire place surround.
Kitchen - 4.5212 x 2.0606 (14'9" x 6'9") - Modern replacement kitchen comprising ample worksurfaces, base cupboards and drawers and eye level units, space for American style fridge freezer, two windows to side (east) making this a very sunny and pleasant room in the mornings, extractor fan and modern replacement Vaillant wall mounted boiler.
Conservatory/Utility Room - 5.5592 x 2.0707 (18'2" x 6'9") - Single glazed, wooden construction with French style doors and fitted roller blinds, plumbing for washing machine and tumble dryer, radiator and tiled flooring.
First Floor Landing - Window to side from half landing and window to front from main landing, cupboard with shelving, access to loft space and a modern consumer unit fuse board with RCD trip switches.
Bedroom Three - 2.3883 x 3.0232 (7'10" x 9'11") - Window to front and radiator.
Bedroom One - 4.0237 x 3.0449 (13'2" x 9'11") - Double glazed window to rear, fitted cupboard with shelving and radiator.
Bedroom Two - 3.2050 x 3.0984 (10'6" x 10'1") - Double glazed window to rear, dado rail and radiator.
Bathroom - 2.2251 x 1.6545 (7'3" x 5'5") - Modern replacement bathroom suite comprising P-shaped bath with electric shower over, curved shower screen, fully tiled walls in the bath/shower area, extractor fan, wash hand basin, W.C., two windows to side (east) making this a very sunny and pleasant room in the mornings and heated towel rail.
Timber Work Garage/ Work Shop - 4.88m (max) x 3.35m (16' (max) x 11' ) - To the left of the driveway is a large garage/workshop supplied with power and lighting.
Rear Garden - Enclosed by panelled fencing and is southerly facing making this a real sun trap, ideal for sitting outside on the patio area and enjoying a mid morning cuppa, afternoon glass of wine or alfresco dining. The remainder of the garden is mainly laid to lawn with shrub and flower borders.
Agents Note - Tenure - Freehold
Council Tax Band - B
Important information
Property Ref: 237849_32799879
Similar Properties
3 Bedroom House | Guide Price £220,000
THREE DOUBLE BEDROOMS - 25'6 x 10'10 LOUNGE/DINER - EXCELLENT DECORATIVE ORDER THROUGHOUT - HIGHLY CONVENIENT LOCATION W...
2 Bedroom Detached Bungalow | £220,000
NO ONWARD CHAIN - TWO BEDROOM DETACHED BUNGALOW - CARPORT AND GARAGE ***Foxhall Estate Agents*** are delighted to offer...
3 Bedroom Link Detached House | £220,000
THREE BEDROOM LINK DETACHED HOUSE - OFF ROAD PARKING & CARPORT - EASY ACCESS TO LOCAL AMENITIES - POPULAR LOCATION - NO...
2 Bedroom Semi-Detached House | Guide Price £225,000
NO ONWARD CHAIN - UPDATED RECENTLY - COPLESTON HIGH SCHOOL CATCHMENT AREA - OFF ROAD PARKING FOR TWO CARS - WESTERLY FAC...
2 Bedroom Semi-Detached House | Guide Price £225,000
EAST IPSWICH LOCATION - OFF ROAD PARKING FOR TWO VEHICLES - LANDSCAPED REAR GARDEN - BRITANNIA PRIMARY AND COPLESTON HIG...
Sherwood Fields, Kesgrave, Ipswich
2 Bedroom Terraced House | £227,500
NO ONWARD CHAIN - SOUGHT AFTER GRANGE FARM LOCATION - CLOSE TO TESCOS AND EXCELLENT RANGE OF AMENITIES ***Foxhall Estate...

Foxhall Estate Agents (Suffolk)
625 Foxhall Road, Suffolk, Ipswich, IP3 8ND
How much is your home worth?
Use our short form to request a valuation of your property.
Request a Valuation
