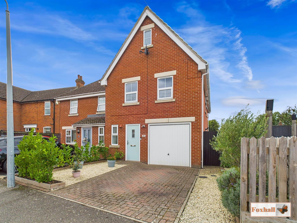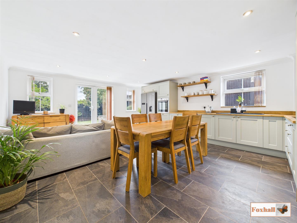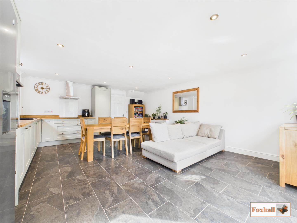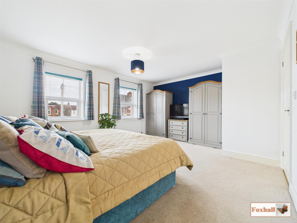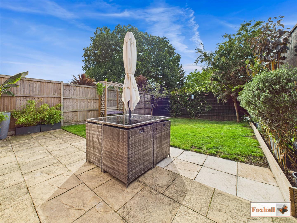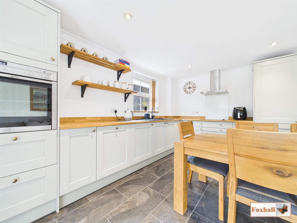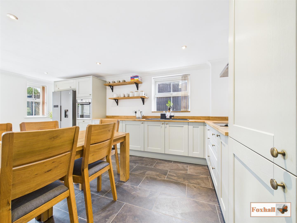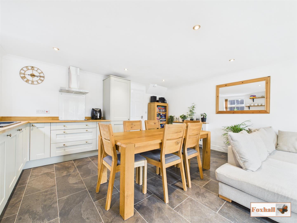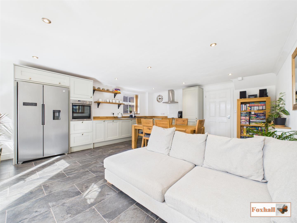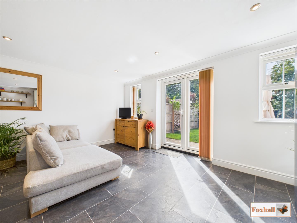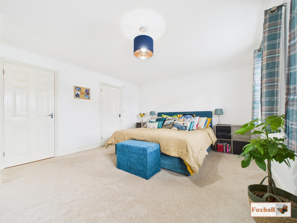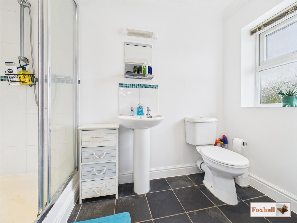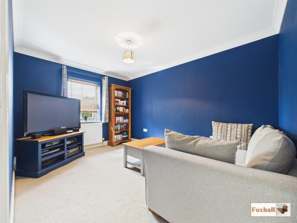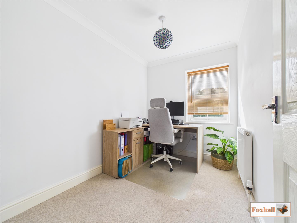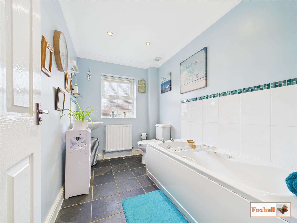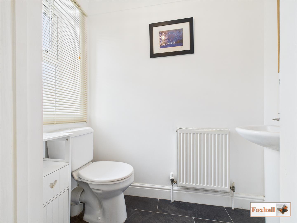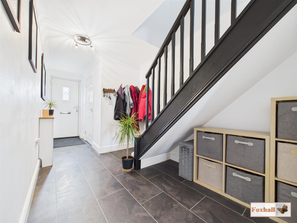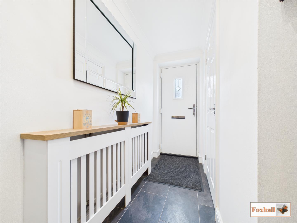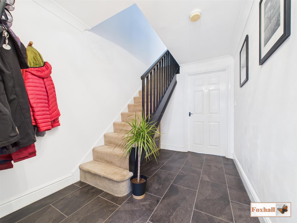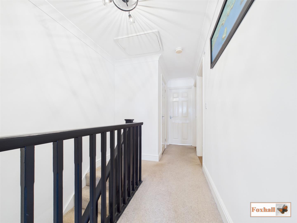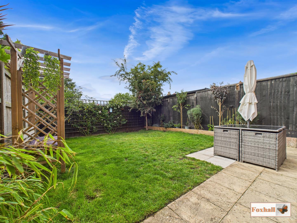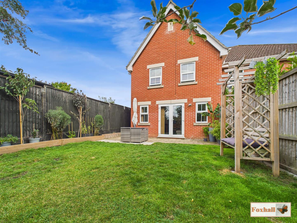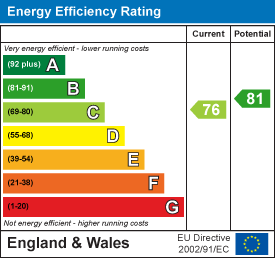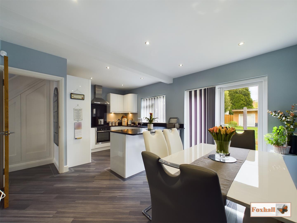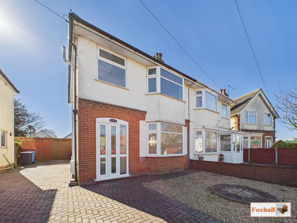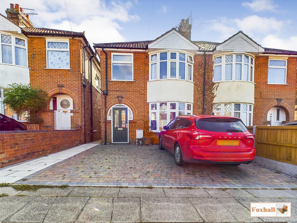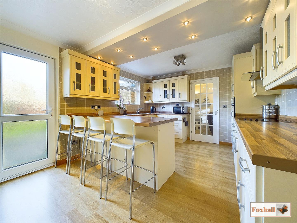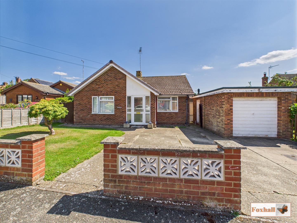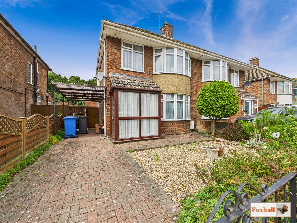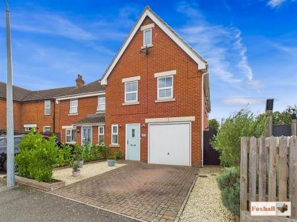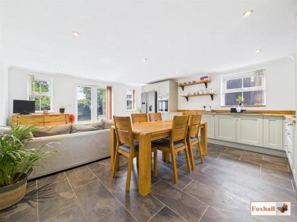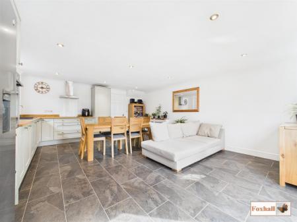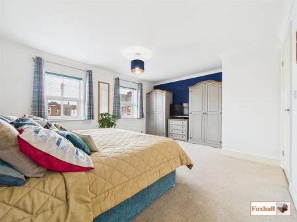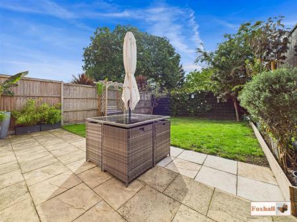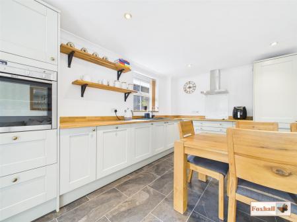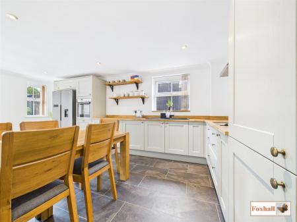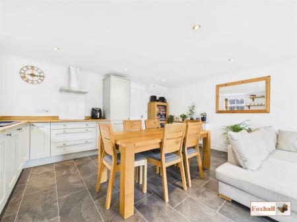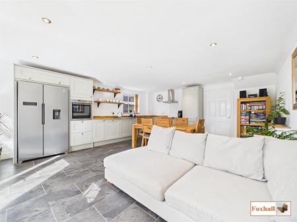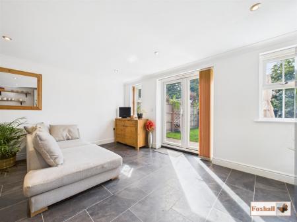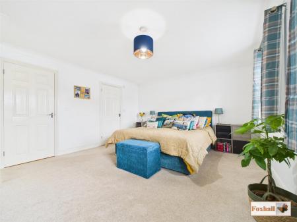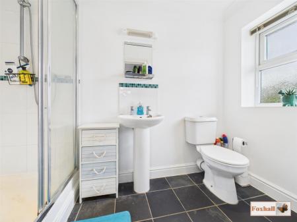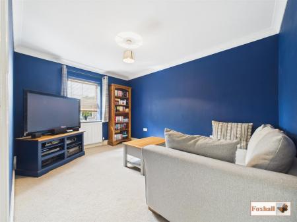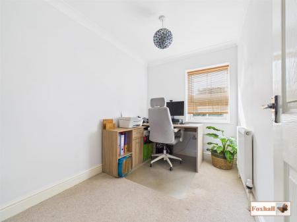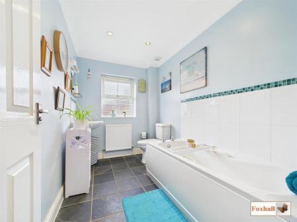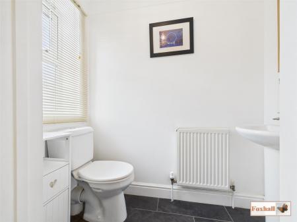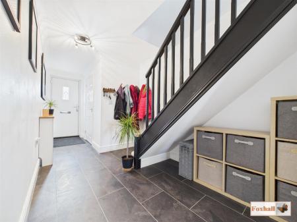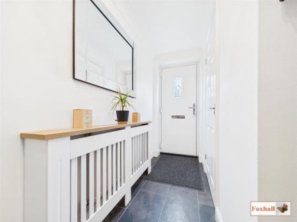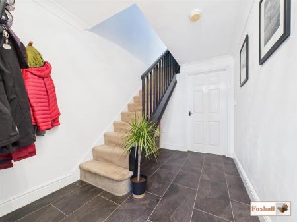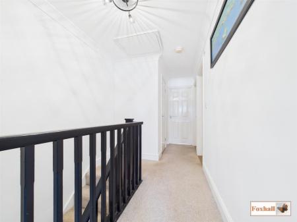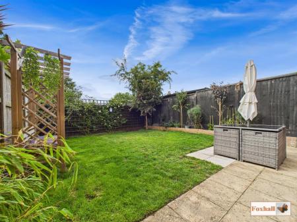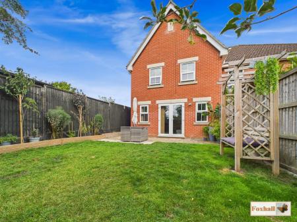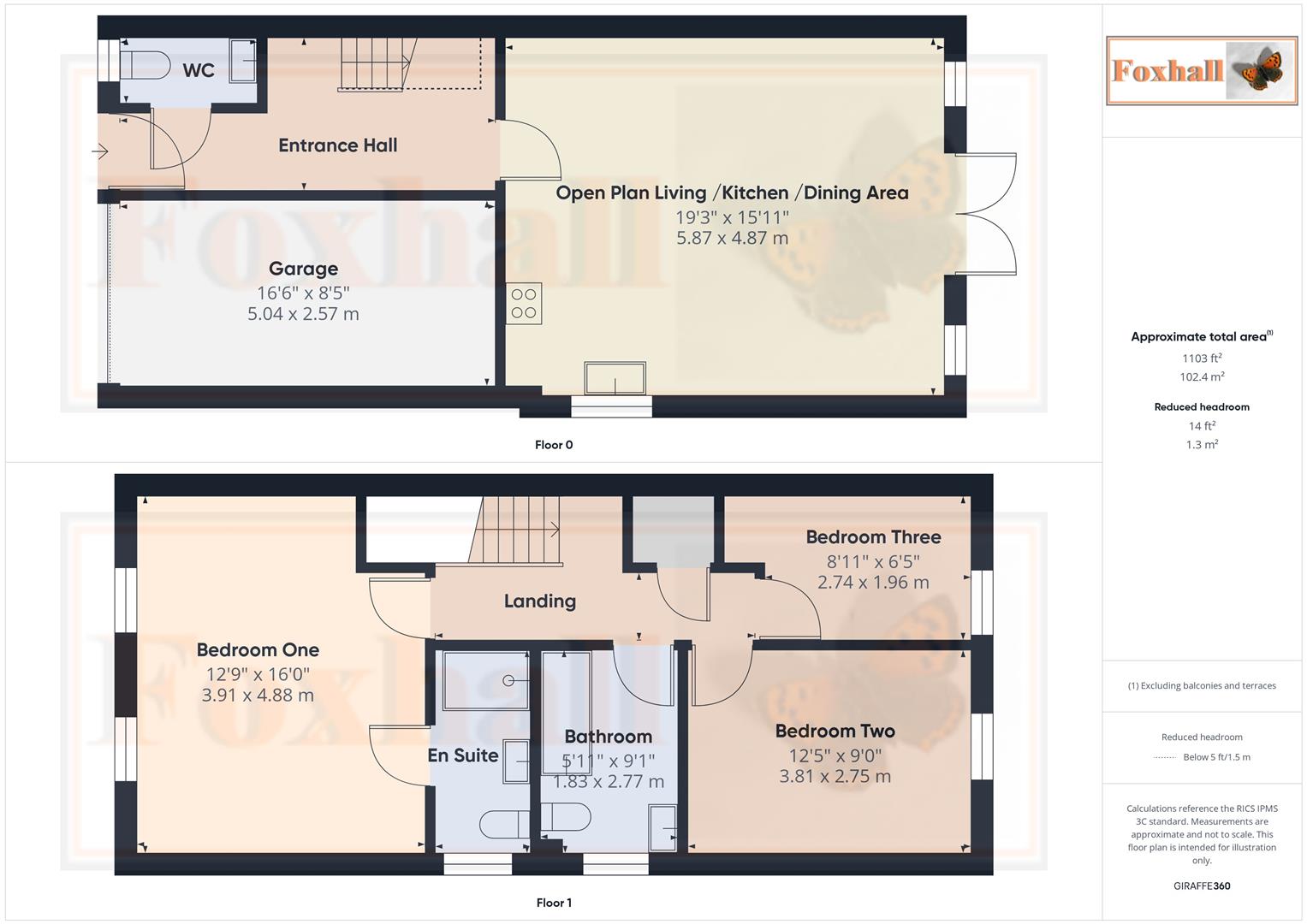- THREE BEDROOM SEMI DETACHED HOUSE
- LARGE LOFT WITH A WINDOW, GIVING YOU POSSIBLE FUTURE IMPROVEMENTS
- OPEN PLAN LIVING, DINING AND KITCHEN
- CLOAKROOM/W.C
- EN-SUITE SHOWER ROOM
- FAMILY BATHROOM
- INTEGRAL GARAGE
- OFF ROAD PARKING VIA A BLOCK PAVED DRIVEWAY
- WESTERLY FACING, FULLY ENCLOSED REAR GARDEN
- FREEHOLD - COUNCIL TAX BAND C
3 Bedroom Semi-Detached House for sale in Ipswich
THREE BEDROOM SEMI DETACHED HOUSE - LARGE LOFT WITH A WINDOW, GIVING YOU POSSIBLE FUTURE IMPROVEMENTS - OPEN PLAN LIVING, DINING AND KITCHEN - CLOAKROOM/W.C - EN-SUITE SHOWER ROOM - FAMILY BATHROOM - INTEGRAL GARAGE - OFF ROAD PARKING VIA A BLOCK PAVED DRIVEWAY - FULLY ENCLOSED WESTERLY FACING REAR GARDEN.
***Foxhall Estate Agents*** are delighted to offer for sale, on the east side of Ipswich this three bedroom semi detached house.
The property boasts three bedrooms, one with an en-suite, family bathroom, welcoming entrance hall, cloakroom / W.C, open plan living, kitchen and dining space, a large loft with window to front giving you future possibilities, enclosed westerly facing rear garden and off road parking to the front via a block paved driveway.
The east area of Ipswich offers a lot of local amenities including, good school catchments (subject to availability), local bus routes giving you access to Ipswich town centre, within close proximity to Ipswich Hospital, Derby Road train station. Plenty of local amenities, including easy access to supermarkets and easy access to the A14 and A12.
In the valuers opinion an early internal viewing is highly recommended.
Front Garden - Off road parking for one car comfortably via a block paved driveway, bark and stone raised flower beds with a mixture of shrubs, olive trees and lavender. Access to the front door, access to the garage and a side gate leading to the rear garden.
Entrance Hall - Obscured door facing the front for entry, coving, radiator, access to the stairs, doors to the cloakroom/W.C, doors to the open plan kitchen and dining space and laminate tiled flooring.
Cloak Room / W.C - Obscured double glazed window facing the front, extractor fan, coving, radiator, low-flush W.C, pedestal hand wash basin with hot and cold taps and tiled splash back.
Kitchen/Dining And Living Space - 5.87m x 4.85m (19'3 x 15'11) - Double glazed window facing the side, two double glazed windows facing the rear, double glazed double French style doors leading out into the garden, radiator, coving, spotlights, wall and base fitted units with cupboards and drawers, 1 1/2 bowl sink and drainer unit with mixer tap above. Built in oven, space for a fridge freezer and electric hood above, integrated washing machine, waste disposal drawer, cupboard housing a Worcester combi boiler. Ample space for living and dining with laminate flooring throughout.
First Floor Landing - Coving, access to the loft, storage cupboard and doors to bedrooms one, two and three and the bathroom.
Bedroom One - 4.88m x 3.89m (16' x 12'9) - Two double glazed windows facing the front, radiator, coving and door to the en suite shower room.
En-Suite Shower Room - Double glazed obscured window to the side, spotlights, coving, extractor fan, stainless steel heated towel rail, step in shower cubicle, pedestal wash hand basin with hot and cold taps, low-flush W.C, shaver point, tiled splashback and tiling.
Bedroom Two - 3.78m x 2.74m (12'5 x 9') - Double glazed window facing the rear, coving and radiator.
Bedroom Three - 2.72m x 1.96m (8'11 x 6'5) - Double glazed window facing the rear, coving and radiator.
Bathroom - 2.77m x 1.80m (9'1 x 5'11) - Obscured double glazed window facing the side, extractor fan, coving, panel bath with hot and cold taps, low-flush W.C, pedestal wash hand basin with hot and cold taps, radiator, shaver point, tiled splash back and flooring.
Rear Garden - Fully enclosed westerly facing rear garden, enclosed by panel fencing with a large patio area, mostly laid to lawn with raised flower beds, fruit trees, an outside tap and a passageway leading down the side of the property to a gate accessing the front garden and driveway.
Garage - 5.03m x 2.57m (16'6 x 8'5) - Integrated garage with a manual up an over door, with power and lighting.
Agents Notes - Tenure - Freehold
Council Tax Band - C
Property Ref: 237849_34136569
Similar Properties
3 Bedroom Detached House | Offers Over £280,000
IMMACULATELY PRESENTED THROUGHOUT - THREE BEDROOM DETACHED HOUSE - MODERN KITCHEN / DINER - FULLY ENCLOSED REAR GARDEN W...
3 Bedroom Semi-Detached House | Offers in excess of £280,000
COPLESTON HIGH SCHOOL CATCHMENT (SUBJECT TO AVALIABILTY)- NEWLY MODERNISED AND UPDATED THREE BEDROOM DOUBLE BAY SEMI DET...
3 Bedroom Semi-Detached House | Guide Price £280,000
SOUGHT AFTER DALES AREA - LARGE SOUTHERLY FACING REAR GARDEN - BLOCK PAVED DRIVEWAY PROVIDING TWO OFF ROAD PARKING SPACE...
Maycroft Close, The Crofts, Ipswich
4 Bedroom Semi-Detached House | Offers in excess of £285,000
OFFERED WITH NO ONWARD CHAIN - EXTENDED FOUR BEDROOM SEMI DETACHED HOUSE ON THE BORDER OF THE CROFTS - WELL MAINTAINED E...
Estuary Crescent, Shotley Gate, Ipswich
2 Bedroom Detached Bungalow | Guide Price £285,000
NO ONWARD CHAIN - VILLAGE LOCATION - RARELY UP FOR SALE - 16'0" X 11'11" LOUNGE - EXTENDED TWO BEDROOM BUNGALOW - LARGE...
3 Bedroom Semi-Detached House | Offers in excess of £285,000
EXTENDED DOUBLE BAY THREE BEDROOM SEMI-DETACHED HOUSE - LARGE KITCHEN INSTALLED 3/4 YEARS AGO - LOUNGE / DINING ROOM - T...

Foxhall Estate Agents (Suffolk)
625 Foxhall Road, Suffolk, Ipswich, IP3 8ND
How much is your home worth?
Use our short form to request a valuation of your property.
Request a Valuation
