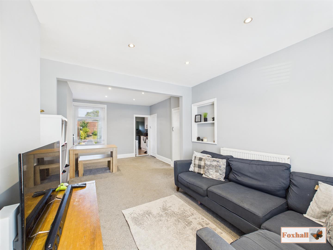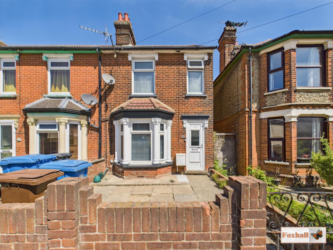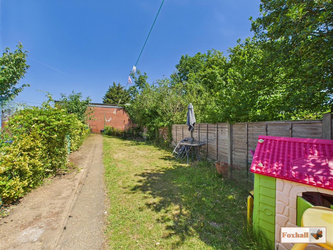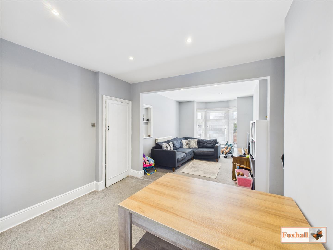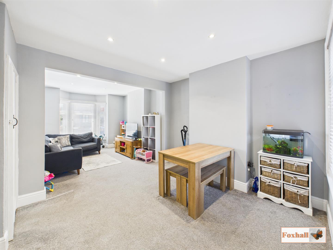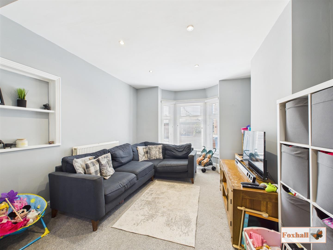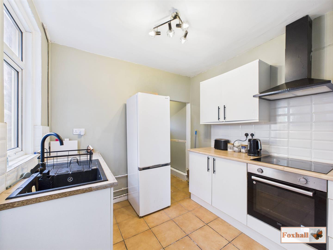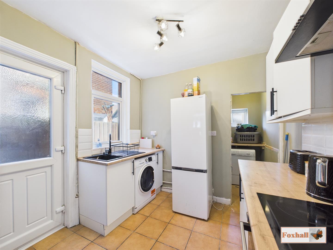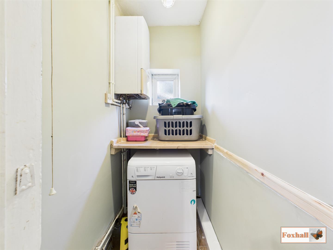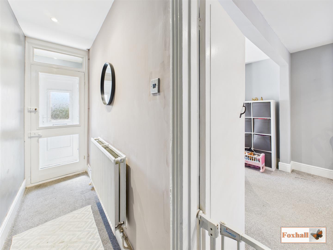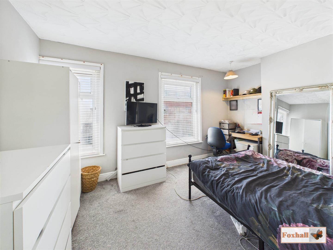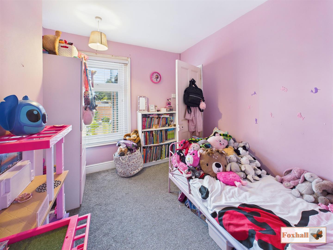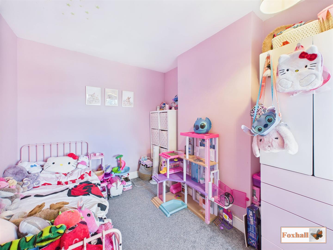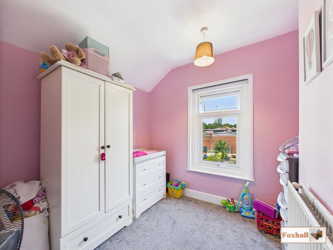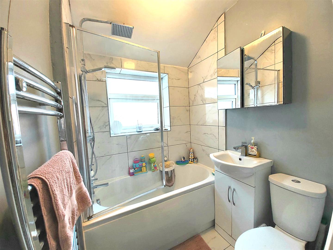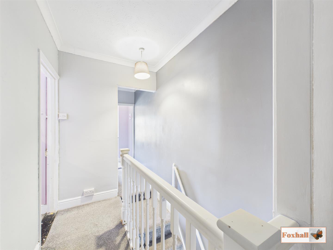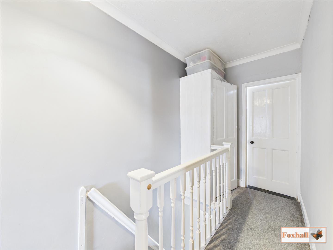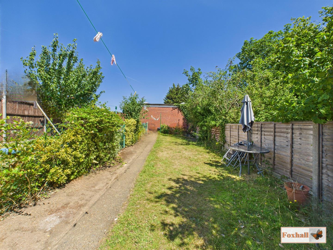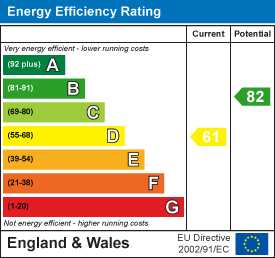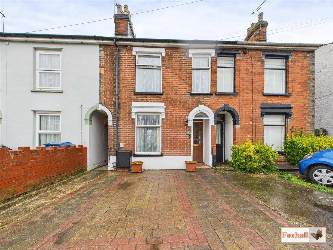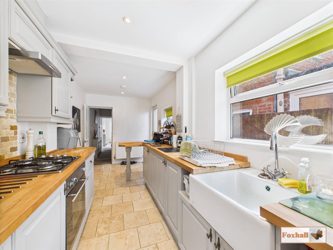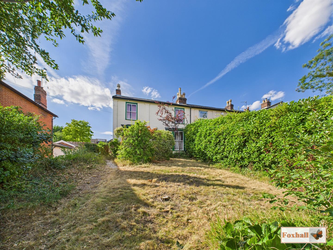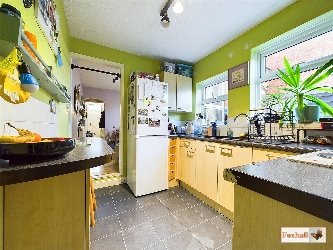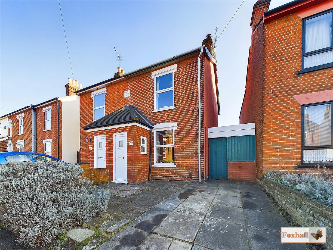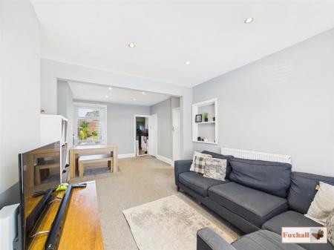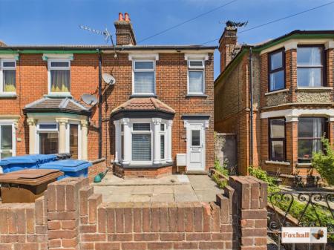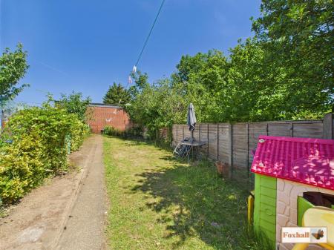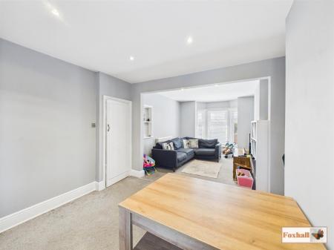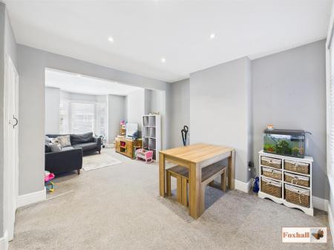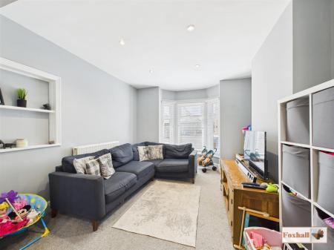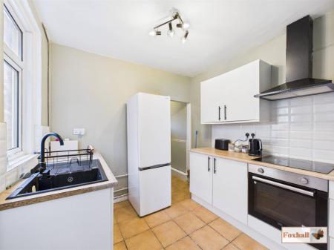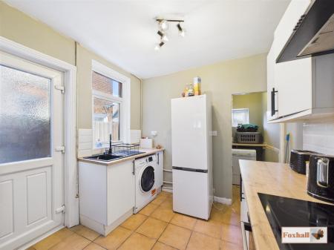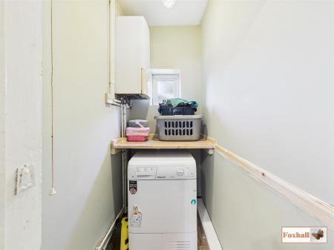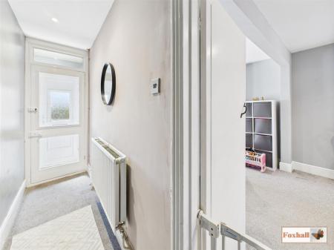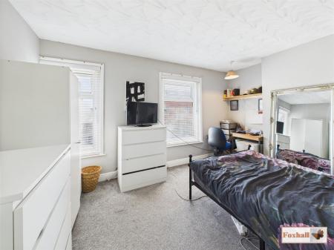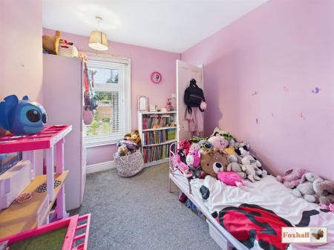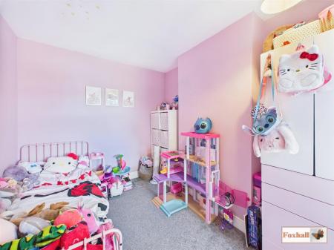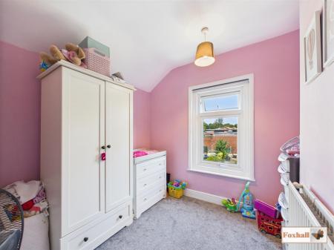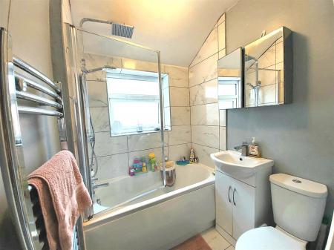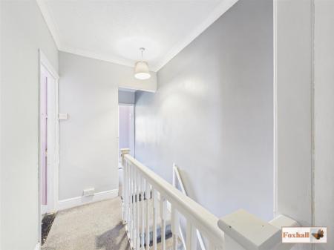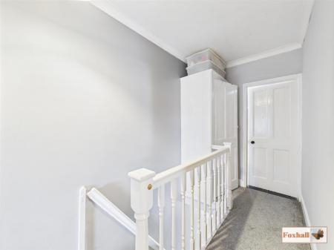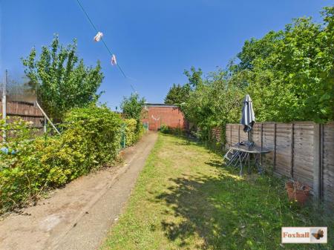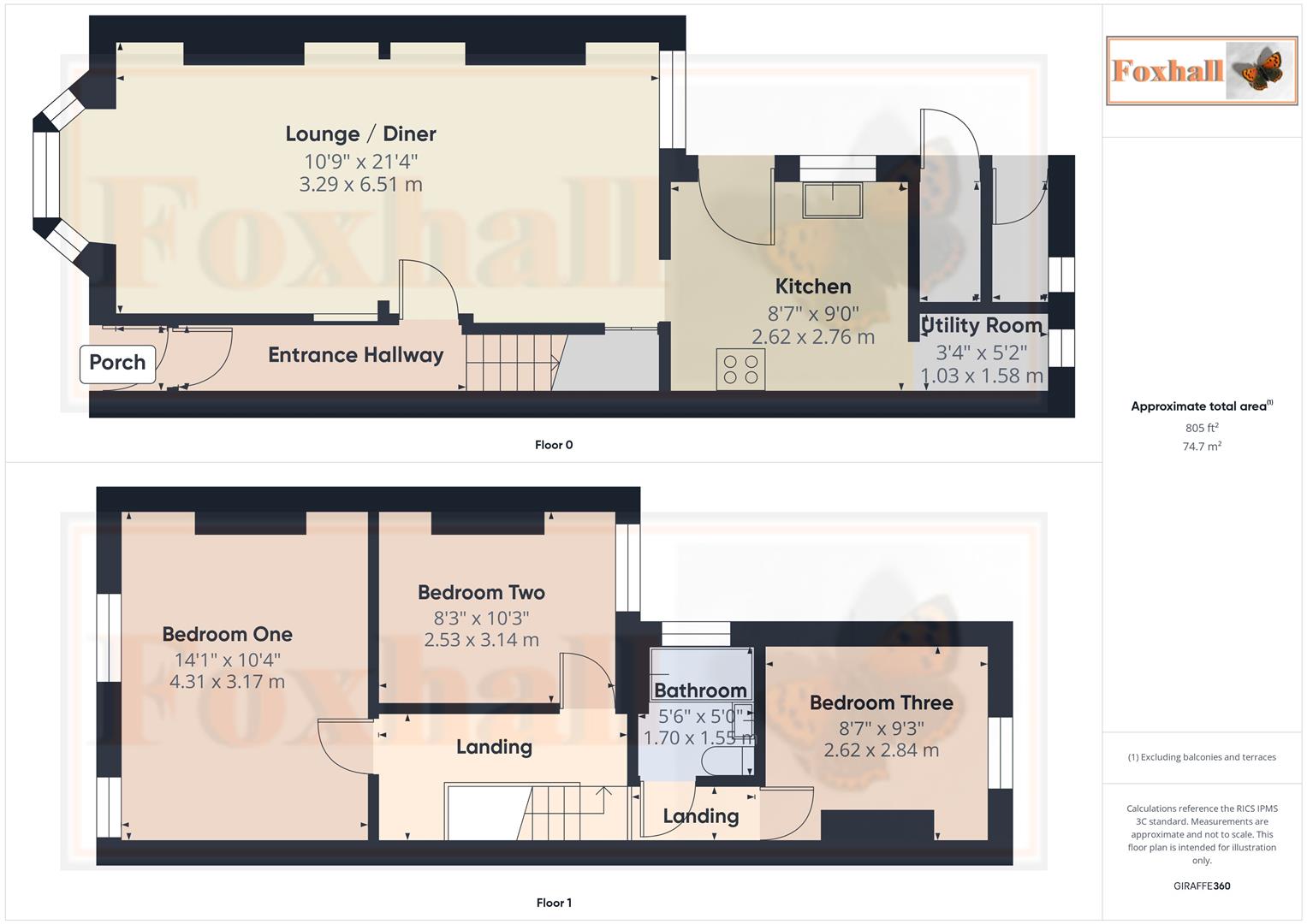- THREE BEDROOM TERRACE HOUSE
- GOOD SCHOOL CATCHMENT AREA (SUBJECT TO AVAILABILITY)
- WELCOMING ENTRANCE HALLWAY
- LOUNGE / DINING AREA
- KITCHEN WITH UTILITY ROOM
- UPSTAIRS FAMILY BATHROOM
- GOOD SIZED REAR GARDEN WITH SHED TO STAY AND OUTSIDE BRICK STORES
- LOW MAINTENANCE FRONT GARDEN
- FREEHOLD - COUNCIL TAX BAND - B
3 Bedroom Terraced House for sale in Ipswich
THREE BEDROOM TERRACE HOUSE - UPSTAIRS BATHROOM - LOUNGE / DINING AREA - WELCOMING ENTRANCE HALLWAY - KITCHEN WITH UTILITY ROOM - GOOD SIZED REAR GARDEN - LOW MAINTENANCE FRONT GARDEN - GOOD SCHOOL CATCHMENT AREA (SUBJECT TO AVAILABILITY).
**Foxhall Estate Agents** are delighted to offer for sale this well presented three bedroom terrace property in the popular east side of Ipswich.
The property comprises of three good size double bedrooms with a family bathroom. Downstairs the property benefits from a handy porch leading into a welcoming entrance hallway with lounge / dining area, kitchen / utility room.
To the front of the property there is a low maintenance front garden and to the rear of the property there is a very good sized rear garden, mainly laid to lawn with a shed to stay.
Ipswich's popular east area offers plenty of local amenities including supermarkets, local bus routes, Derby road train station, Ipswich Hospital, good school catchment Britannia Primary School & Copleston High School (subject to availability) and easy access to the A12/A14 and into Ipswich town centre and waterfront.
Front Garden - Mid height brick wall with metal gate leading into the low maintenance front garden and front door.
Porch - Entrance door into the porch and door to the entrance hallway.
Entrance Hallway - Entrance door to the front, carpet flooring, radiator, stairs up to the first floor, spotlights and a door into the lounge / diner.
Lounge / Diner - 6.50m x 3.28m (21'4" x 10'9") - Lounge - Double glazed bay window to the front with fitted blinds, high skirting boards, radiator, carpet flooring, spotlights, alcove and through to the dining area.
Dining area - Carpet flooring, radiator, double glazed window to the rear with fitted blinds, high skirting boards, spotlights, doors to under-stairs cupboard and kitchen.
Kitchen - 2.74m x 2.62m (9'0" x 8'7") - Comprising of wall and base units with cupboards and drawers under worksurfaces over, electric oven and hob, splash-back tiling, spaced and plumbing for a washing machine and full height fridge freezer. Asterite sink bowl drainer unit with a mixer tap over, double glazed window to the side, double glazed and UPVC pedestrian obscure door to the side, tiled flooring, alcove leading to a utility room
Utility Room - 1.57m x 1.02m (5'2" x 3'4") - With space for a tumble dryer or such, wall mounted Vaillant boiler, obscure double glazed window to the rear and tiled flooring.
Landing - Doors to bedrooms one, two, three, bathroom, coving, carpet flooring, access to the loft and a storage cupboard.
Bedroom One - 4.29m x 3.15m (14'1" x 10'4") - Two double glazed windows to the front with fitted blinds, carpet flooring, radiator and has been fully re-plastered.
Bedroom Two - 3.12m x 2.51m (10'3" x 8'3") - Double glazed window to the rear with fitted blinds, carpet flooring and this room has been fully re-plastered.
Bedroom Three - 2.82m x 2.62m (9'3" x 8'7") - Double glazed windows to the rear with fitted roller blinds, carpet flooring, radiator and has been fully re-plastered.
Family Bathroom - 1.68m x 1.52m (5'6" x 5'0") - Splashback-tiling, panel bath with a mixer tap, hand-held shower and waterfall shower with fixed shower screen, vanity wash hand basin, low flush W.C., heated towel rail and tiled flooring. This bathroom is only a few years old.
Rear Garden - 11.2 x 4.6 (36'8" x 15'1") - Fully enclosed mainly laid to lawn, rear access gate along pathway to the drift, outside tap and a shed 6' x 8' (to stay)
Agents Notes - Tenure - Freehold
Council Tax Band - B
Property Ref: 237849_34032139
Similar Properties
2 Bedroom Terraced House | Offers in excess of £200,000
SOUGHT AFTER ROAD IN HIGHLY REGARDED COPLESTON HIGH SCHOOL CATCHMENT (SUBJECT TO AVAILABILITY) - OFF ROAD PARKING AND AN...
2 Bedroom Terraced House | Guide Price £200,000
TWO BEDROOM MID TERRACE HOUSE - UPSTAIRS BATHROOM WITH FREESTANDING CLAWFOOT BATH - LOUNGE WITH WOODBURNER AND STORAGE -...
3 Bedroom Semi-Detached House | Guide Price £200,000
NO ONWARD CHAIN - CASH BUYERS ONLY - IN NEED OF MODERNISATION AND UPDATING - THREE GOOD SIZE BEDROOMS - (2 DOUBLE 1 SING...
3 Bedroom Semi-Detached House | Guide Price £205,000
NO ONWARD CHAIN - THREE BEDROOM SEMI DETACHED HOUSE - POPULAR CLOSE TO TOWN CENTRE LOCATION - GROUND FLOOR FOUR PIECE BA...
3 Bedroom Terraced House | Guide Price £210,000
THREE BEDROOMS WITH THE POSSIBILITY TO PUT BACK TO A LOUNGE / DINING ROOM - COPLESTON / BRITANNIA SCHOOL CATCHMENT AREAS...
2 Bedroom Semi-Detached House | Offers in excess of £210,000
FAVOURED EAST IPSWICH LOCATION WITHIN COPLESTION HIGH SCHOOL CATCHMENT AREA (SUBJECT TO AVAILABILITY) - TWO BEDROOM SEMI...

Foxhall Estate Agents (Suffolk)
625 Foxhall Road, Suffolk, Ipswich, IP3 8ND
How much is your home worth?
Use our short form to request a valuation of your property.
Request a Valuation
