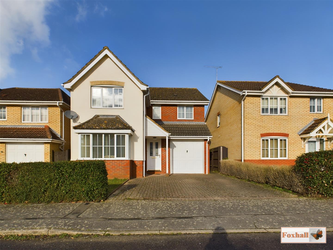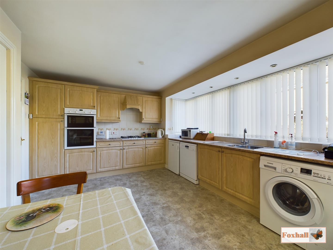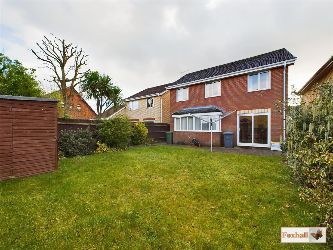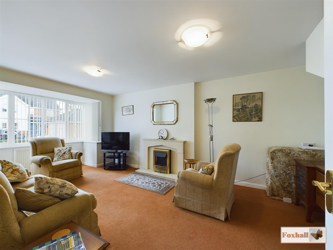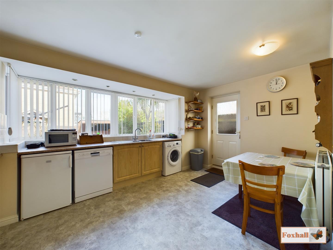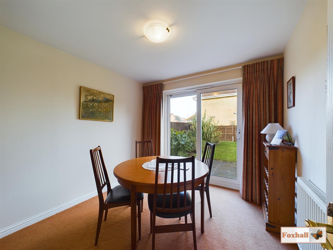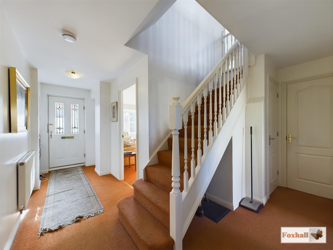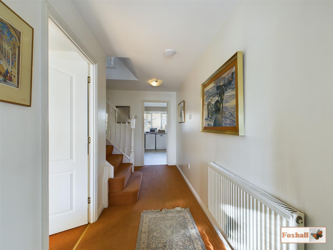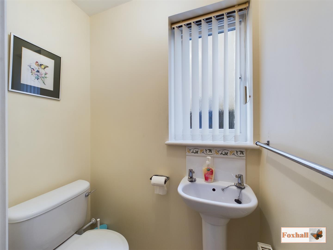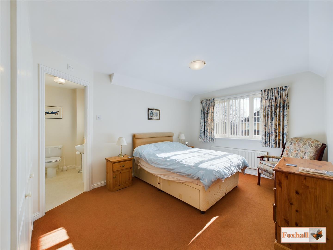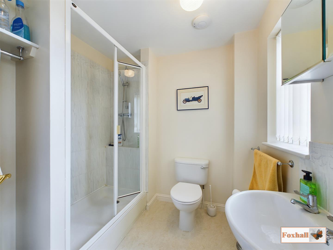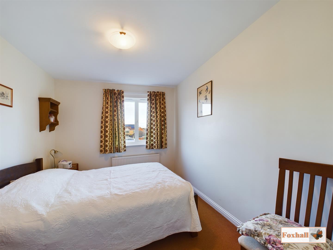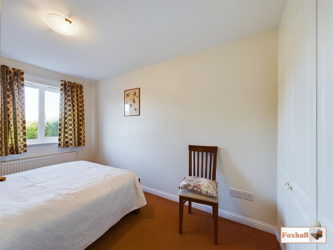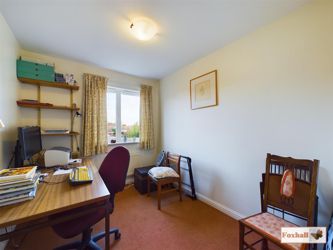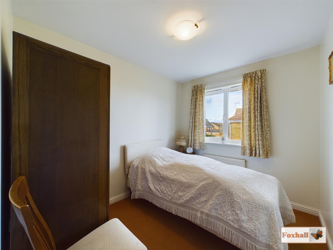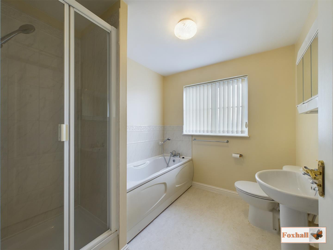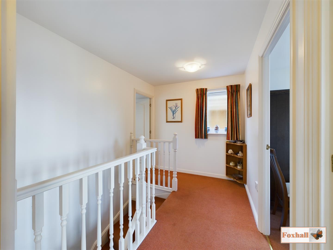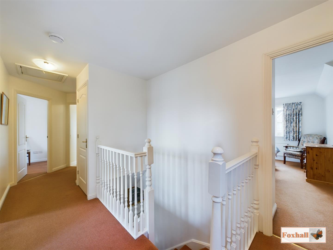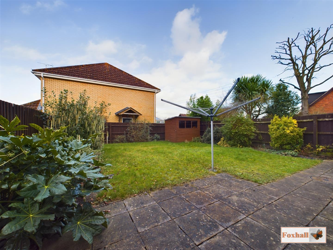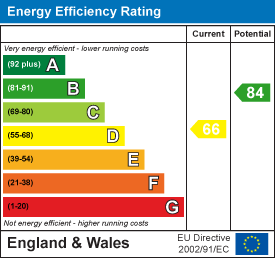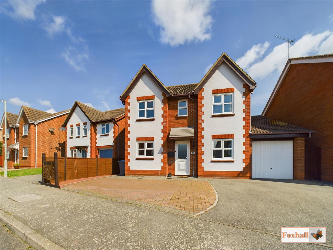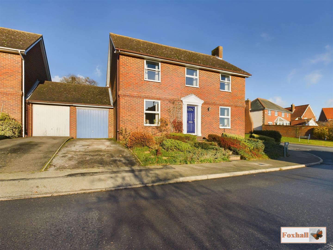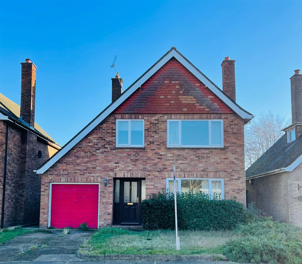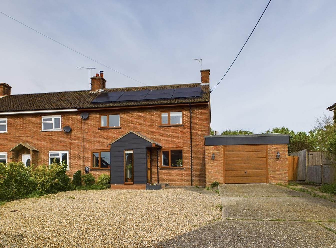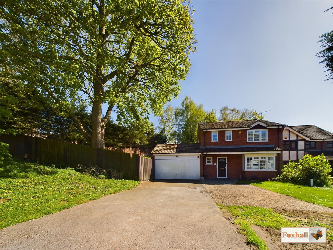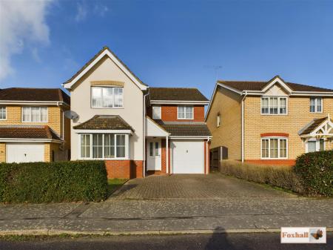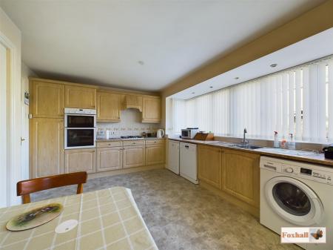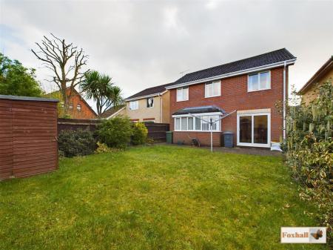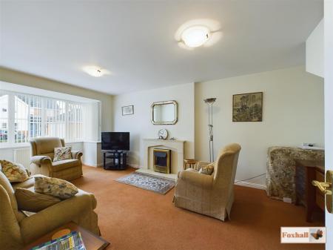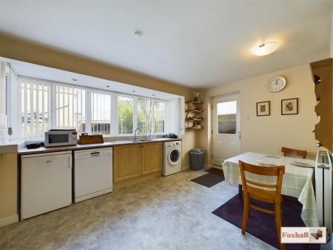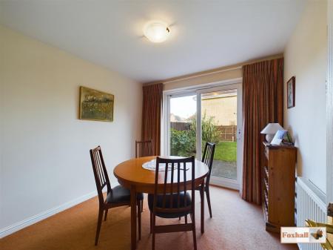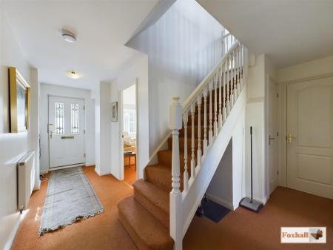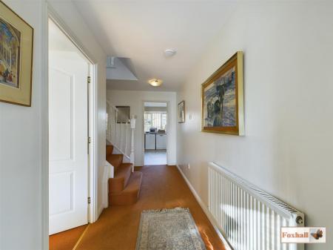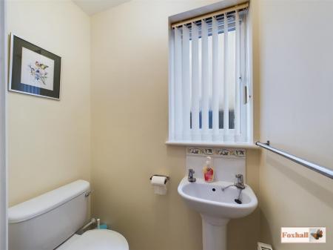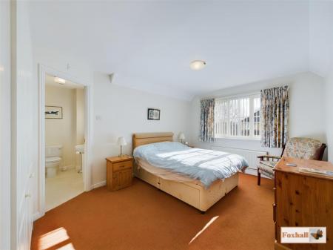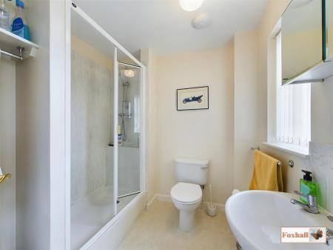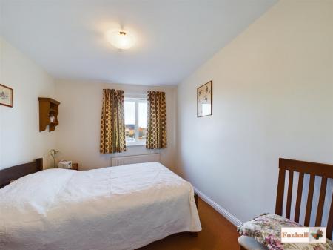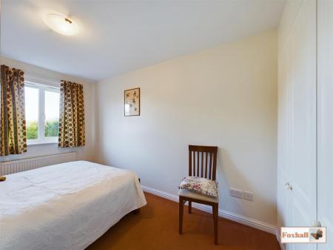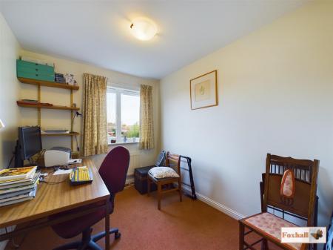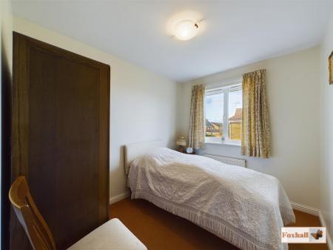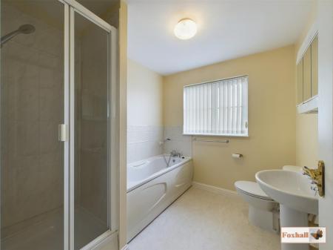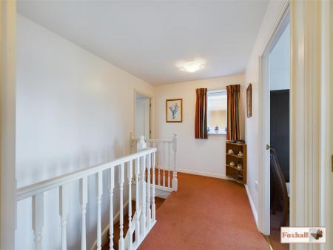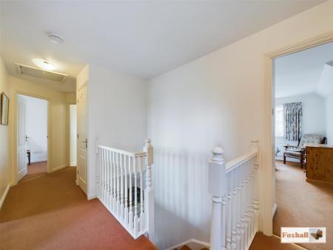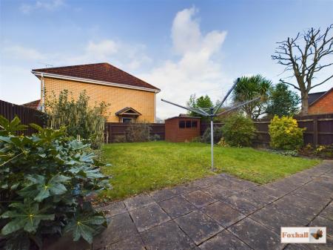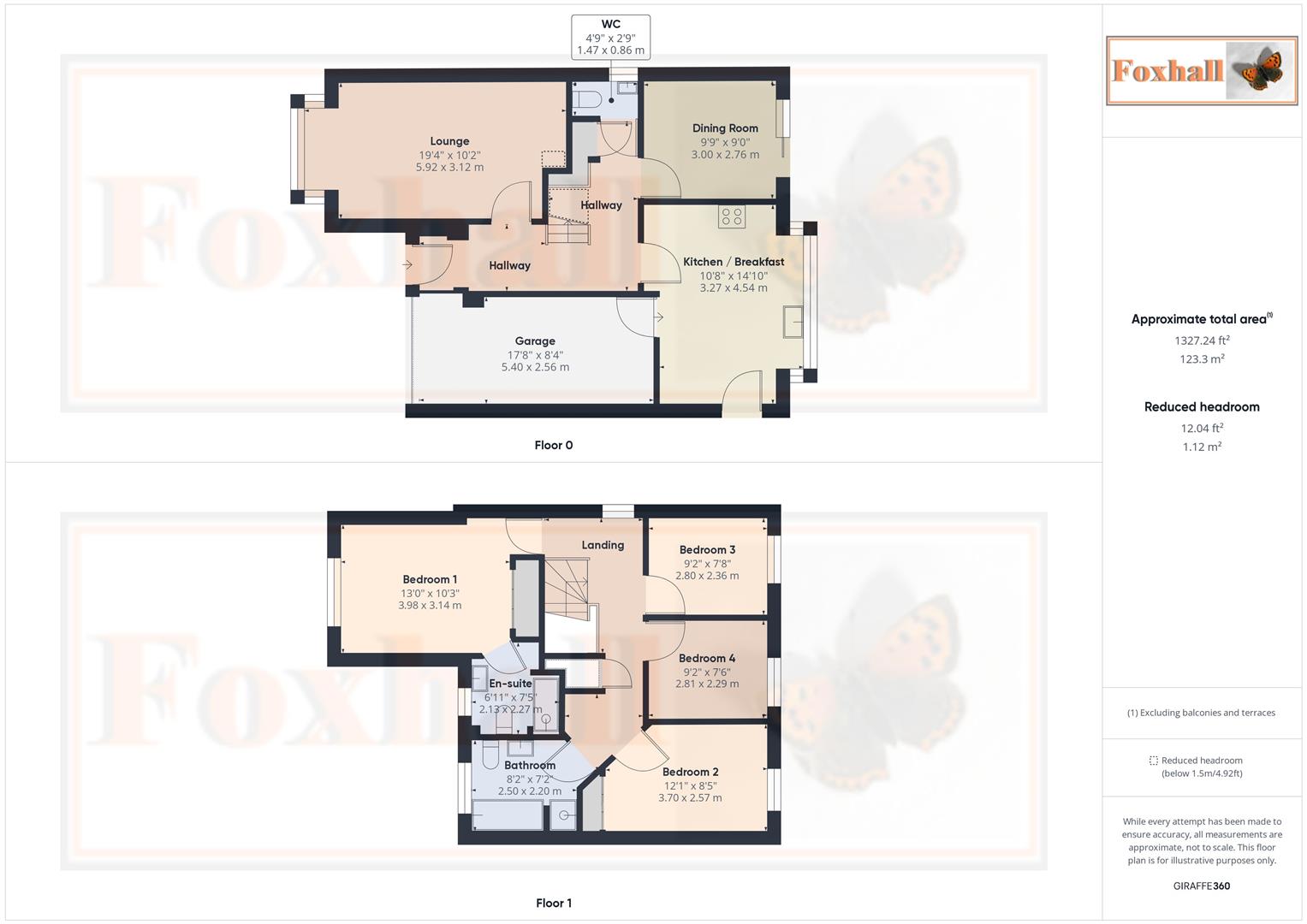- NO ONWARD CHAIN - QUIET CUL-DE-SAC LOCATION
- PLASTIC REPLACEMENT FASCIAS AND SOFFITS
- FOUR GENEROUS BEDROOMS
- LARGE LOUNGE AND SEPARATE DINING ROOM
- LARGE KITCHEN / BREAKFAST ROOM
- FAMILY BATHROOM, EN-SUITE AND DOWNSTAIRS W.C.
- GOOD SIZED UNOVERLOOKED GARDEN
- GARAGE AND OFF ROAD PARKING
- FREEHOLD - COUNCIL TAX BAND D
4 Bedroom House for sale in Ipswich
NO ONWARD CHAIN - FOUR GENEROUS BEDROOMS - LARGE LOUNGE AND SEPARATE DINING ROOM - LARGE KITCHEN / BREAKFAST ROOM - FAMILY BATHROOM, EN-SUITE AND DOWNSTAIRS W.C. - QUIET CUL-DE-SAC LOCATION - IDEAL FAMILY HOME - GOOD SIZED UNOVERLOOKED GARDEN - GARAGE AND BLOCK PAVED DRIVEWAY PARKING - PLASTIC REPLACEMENT FASCIAS AND SOFFITS
***Foxhall Estate Agents*** are delighted to offer for sale this four bedroom detached house with garage and parking located in quiet cul-de-sac within a popular area being sold with no onward chain.
The property comprises of four generous bedrooms, the main with an en-suite shower room and built in wardrobes, upstairs four piece family bathroom, large lounge, separate dining room and separate kitchen/breakfast room and downstairs W.C.
There is a garage and off road parking for two vehicles in front of the property via a block paved driveway. There is a lawned area which could also be block paved if a further space was required.
The current owner has maintained the property very well, getting things sorted and fixed as they have been needed and the property also benefits from replacement plastic fascias and soffits. They will also be leaving the curtains, blinds, lights and white goods and if anyone would require the furniture to be left he would also be open to this. This means a new family could move in straightaway.
Situated in a cul-de-sac the property is literally within 10 minutes walk of a selection of shops including post office, dry cleaners, newsagents, butchers, takeaway, hairdressers, etc and regular bus stops.
Furthermore Rushmere Heath is but a short walk away with access to the woods making it ideal for dog walkers, off road mountain biking and Rushmere golf course itself is only a 15 minutes walk away.
Within the catchment area for both Heath Primary and Kesgrave High schools, this is ideal for a young family.
Contact us today to book a viewing so you don't miss out on this superb opportunity.
Front Garden - To the front is a block paved driveway suitable for two cars comfortably with lawned area which could if required be blocked paved to potentially provide additional parking.
The block paved driveway leads to the open porch with fitted light and front door and garage door. There is a pedestrian gate to one side and fence to the other side which could have gate installed if required.
Entrance Hall - Part glazed UPVC door into hallway, carpet flooring, radiator, two alcoves suitable for shoe and coat storage, phone point and doors to kitchen/breakfast room, dining room, lounge, downstairs cloakroom, stairs rising to first floor and under stairs recess and cupboard suitable for storage.
Lounge - 5.89m x 3.10m (19'4 x 10'2) - Double glazed square bay window with fitted blinds, radiator, feature fireplace with granite hearth, backing and surround with electric fire, carpeted flooring aerial point and phone point.
Kitchen Breakfast Room - 4.52m x 3.25m (14'10 x 10'8) - Comprising wall units with lights under and base units, cupboards and drawers under, work-surfaces over, Neff gas hob with extractor fan over, Neff integrated oven, Zanussi fridge to remain, Siemens dishwasher to remain, Siemens washing machine to remain, stainless steel one and a half sink bowl drainer unit with mixer tap, splashback tiling, large double glazed window overlooking rear garden with fitted blinds and spotlights over, skirting board heater, vinyl flooring, radiator, internal door to garage and half glazed door to side and rear garden.
Dining Room - 2.97m x 2.74m (9'9 x 9') - Double glazed patio doors onto rear garden, carpet flooring and radiator.
Downstairs Cloakroom - Obscure double glazed window to side with fitted blinds, low flush W.C., pedestal wash hand basin, vinyl flooring and radiator.
First Floor Landing - Doors to bedroom one, bedroom two, bedroom three, bedroom four and family bathroom, access to loft hatch, airing cupboard housing hot water tank and shelving, carpeted flooring and obscure double glazed window to side.
Bedroom One - 3.96m x 3.12m (13' x 10'3) - Double glazed window to front with fitted blinds and curtains remain, radiator, carpeted flooring, triple built-in wardrobes with hanging rail and shelving, phone point and door to;
En-Suite Shower Room - 2.26m x 2.11m (7'5 x 6'11) - Large walk-in shower cubicle with shower over and tiling, low level W.C., pedestal wash hand-basin, splashback tiling, radiator, shelving unit to remain, mirror fronted cupboard with concealed shaver point inside to remain, obscure double glazed window to front with fitted blind and vinyl flooring.
Bedroom Two - 3.68m x 2.57m (12'1 x 8'5) - Double glazed window to rear with curtains to remain, radiator, carpeted flooring and triple built-in wardrobe with hanging space and shelf.
Bedroom Three - 2.79m x 2.34m (9'2 x 7'8) - Double glazed window to rear with curtains to remain, carpeted flooring and radiator.
Bedroom Four - 2.79m x 2.29m (9'2 x 7'6) - Double glazed window to rear with curtains to remain, carpeted flooring and radiator.
Family Bathroom - 2.49m x 2.18m (8'2 x 7'2) - Comprising panelled bath with mixer tap and hand held shower attachment, low level W.C., pedestal wash hand-basin, walk-in shower cubicle with shower attachment and fully tiled, splashback tiling, radiator, vinyl flooring, wall mounted cupboard housing concealed shaver point and obscure double glazed window to rear with fitted blind to remain.
Rear Garden - 9.979 x 11.342 (32'8" x 37'2") - The rear garden is fully enclosed and unoverlooked and commences with a large patio area suitable for alfresco dining and is mainly laid to lawn with mature shrubs and borders to three sides including a fig plant. There is a shed to remain approximately 6' x 4' and an outside tap. There is a pedestrian gate to one side and path to other side where a pedestrian gate could be installed if required.
Garage - Hardstanding garage with manual up and over door, supplied with power and light, Glowworm boiler, space for plenty of appliances, currently housing Bloomberg three quarter height freezer to remain, fuse box
Agents Notes - Freehold
Council Tax Band D
Important information
Property Ref: 237849_32907480
Similar Properties
Jeavons Lane, Kesgrave, Ipswich
4 Bedroom Detached House | Offers in excess of £400,000
NO CHAIN INVOLVED - TWO EN-SUITES - SOUTHERLY FACING KITCHEN & SEPARATE UTILITY ROOM - 19'1 X 10'3 LOUNGE SEPARATE DININ...
Bixley Drive, Rushmere St. Andrew, Ipswich
4 Bedroom Detached House | Offers Over £400,000
NO ONWARD CHAIN - FOUR BEDROOM DETACHED CHATER HOUSE - LOUNGE AND SEPARATE DINING ROOM - OFF ROAD PARKING VIA A DRIVEWAY...
3 Bedroom Detached House | Guide Price £400,000
138' EASTERLY FACING REAR GARDEN - NO ONWARD CHAIN - HIGHLY SOUGHT AFTER BROKE HALL DEVELOPMENT***Foxhall Estate Agents*...
Randall Close, Kesgrave, Ipswich
4 Bedroom Detached House | Guide Price £410,000
FOUR DOUBLE BEDROOM DETACHED HOUSE - GOOD SIZE SOUTH FACING GARDEN - 15'2 X 7'8 SOUTH FACING KITCHEN - SOUTH FACING CONS...
All Saints Road, Creeting St. Mary, Ipswich
3 Bedroom Semi-Detached House | Guide Price £415,000
POPULAR VILLAGE LOCATION - THREE BEDROOM SEMI DETACHED HOUSE 140FT ENCLOSED REAR GARDEN WITH CABIN AND SHOWER - OPEN PLA...
4 Bedroom Detached House | Guide Price £415,000
CUL-DE-SAC LOCATION - PLENTY OF OFF ROAD PARKING AND DOUBLE GARAGE - FOUR / FIVE BEDROOM DETACHED HOUSE - CONTEMPORARY K...

Foxhall Estate Agents (Suffolk)
625 Foxhall Road, Suffolk, Ipswich, IP3 8ND
How much is your home worth?
Use our short form to request a valuation of your property.
Request a Valuation
