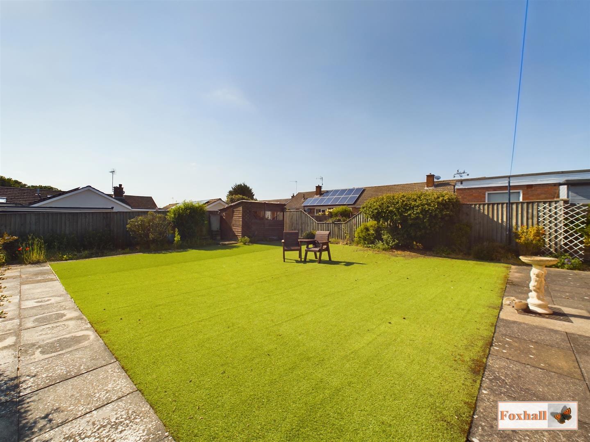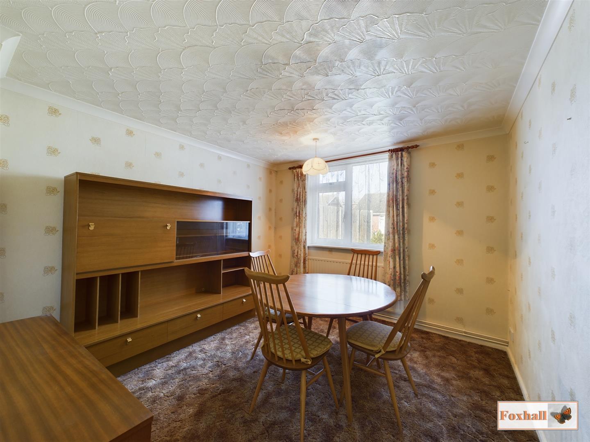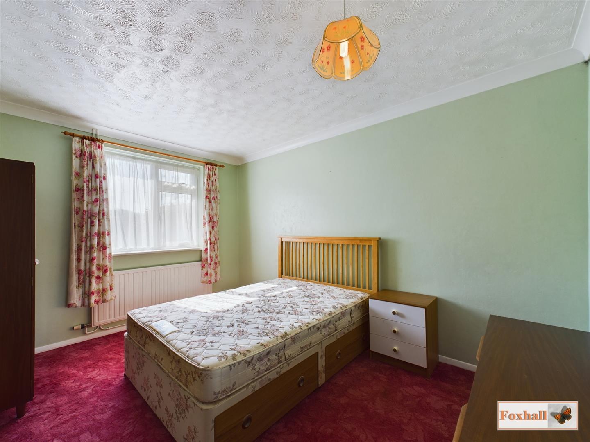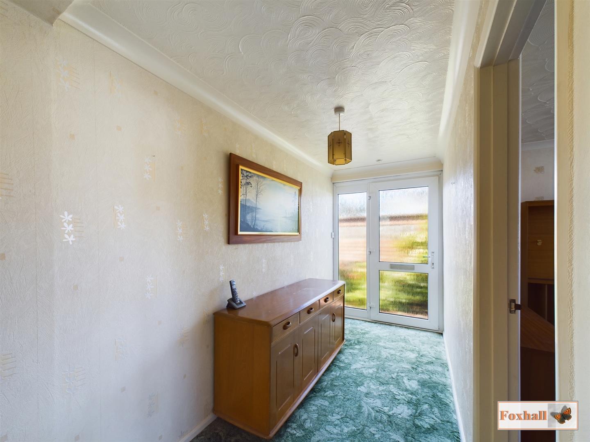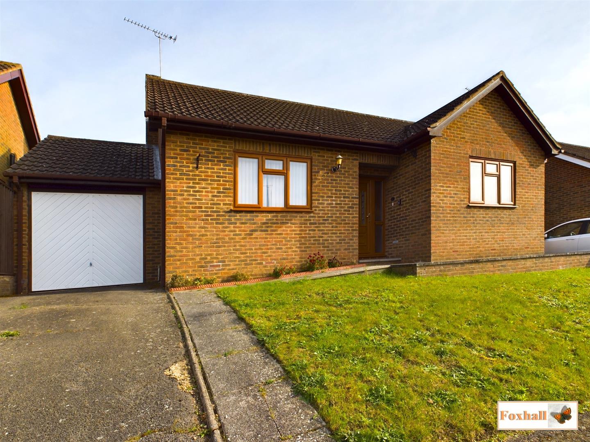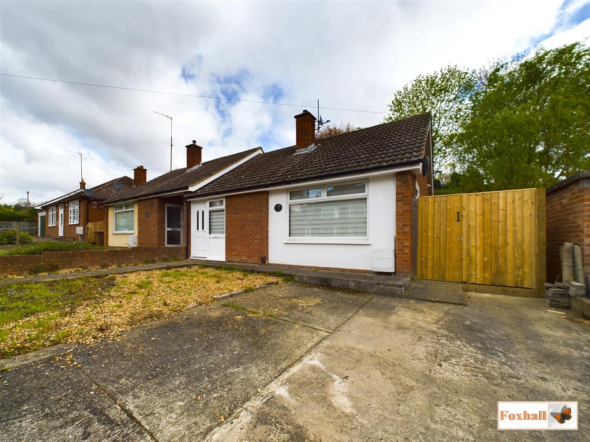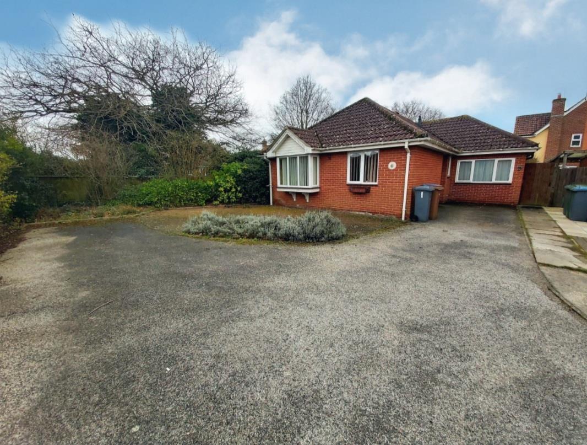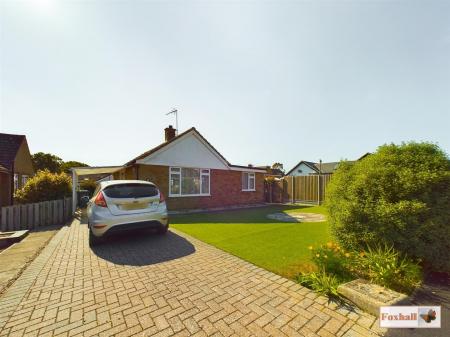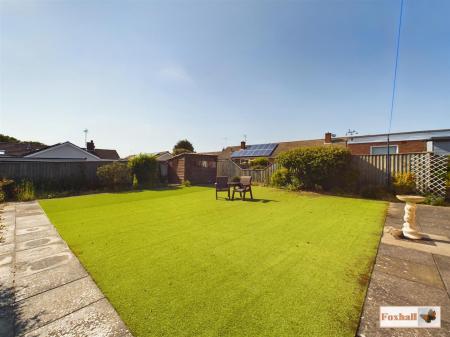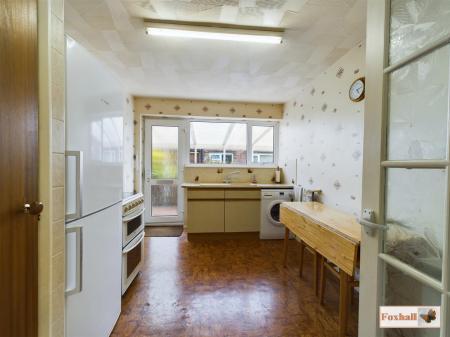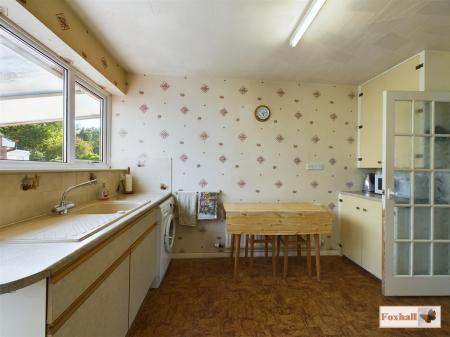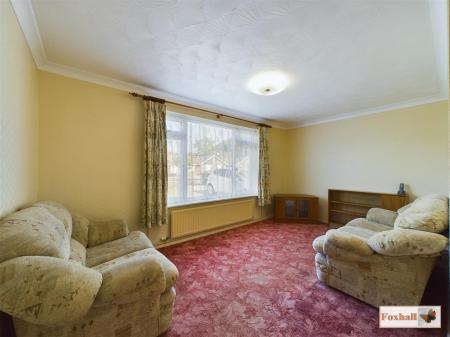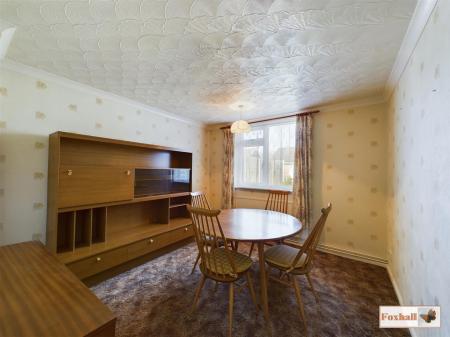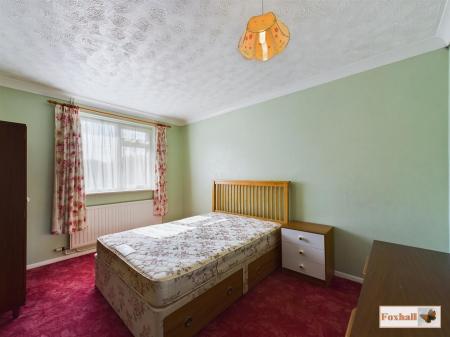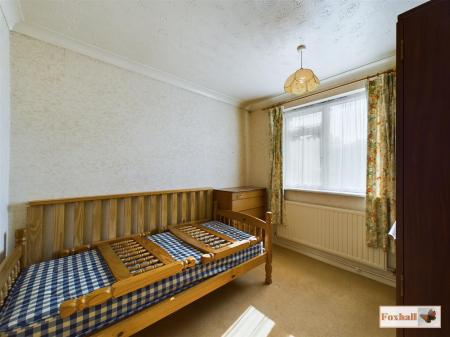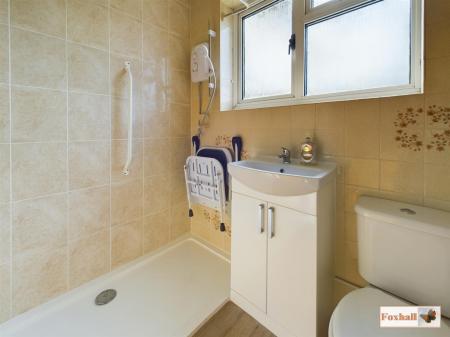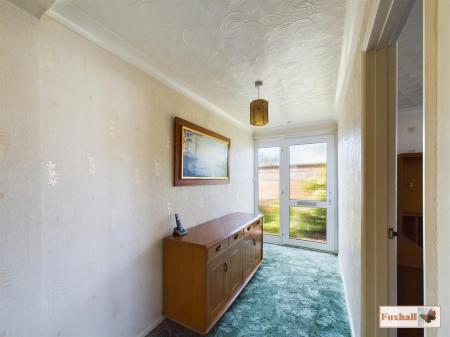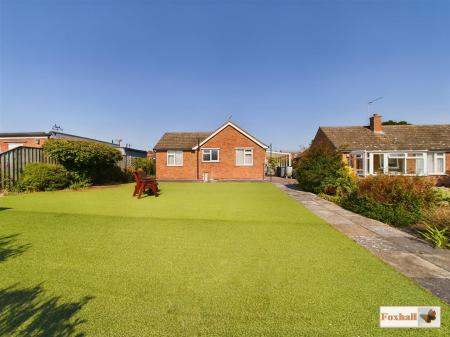- NO ONWARD CHAIN
- SPACIOUS TWO / THREE BEDROOM DETACHED BUNGALOW
- SOUGHT AFTER CUL-DE-SAC
- PLENTY OF OFF ROAD PARKING VIA BLOCK PAVED DRIVEWAY & CARPORT
- LARGE LOW MAINTENANCE REAR GARDEN
- KITCHEN / BREAKFAST ROOM
- LOUNGE / DINER
- SHOWER ROOM
- FREEHOLD - COUNCIL TAX BAND C
3 Bedroom Detached Bungalow for sale in Ipswich
NO ONWARD CHAIN - SPACIOUS TWO / THREE BEDROOM DETACHED BUNGALOW - SPACIOUS TWO / THREE BEDROOM DETACHED BUNGALOW - SOUGHT AFTER CUL-DE-SAC - PLENTY OF OFF ROAD PARKING VIA BLOCK PAVED DRIVEWAY & CARPORT - LARGE LOW MAINTENANCE REAR GARDEN
***Foxhall Estate Agents***are delighted to offer for sale with no onward chain this large, spacious two/three bedroom detached bungalow in the sought after cul-de-sac within Kesgrave.
The property comprises a good sized kitchen/breakfast room, lounge/diner, two bedrooms and a further dining room/ bedroom three and a shower room.
The property benefits from having a low maintenance front and rear westerly facing garden and plenty of off road parking including a large car port for up to three/four vehicles all via block paving. There is also a large entrance hallway which could be turned into an office / nursery or indeed may even, with the addition of plumbing be turned into an en-suite. The property is in need of modernisation however offers a great potential not only within the property but in the generous grounds in which it sits.
Situated in between both Kesgrave and Rushmere St. Andrews means this property enjoys the benefits of both as well as being within the Kesgrave High School catchment area. In the Kesgrave direction, a number of local amenities including Tesco's, doctors surgery, schools, takeaway restaurants, library and Millennium playing field and on Route 66 bus route and access to both Martlesham and Woodbridge in the other as well as the A12 / A14. In the Ipswich direction, Rushmere Heath and Golf Course, Ipswich and Nuffield hospitals, plenty of local shops, schools and amenities as well as Ipswich town and waterfront development.
Front Garden - A low maintenance garden, laid to astroturf, a block paved driveway suitable for two cars in the driveway, however, on the astro-turf area, this could accommodate larger vehicles such as a caravan and horse box trailer or at least another three to four cars. A block paved pathway round to the right hand side with a pedestrian gate which leads to the rear garden. Access on both sides and the right hand side is under a large carport suitable for two vehicles leading around to the rear garden.
Entrance Hall - 1.516 x 3.201 (4'11" x 10'6") - This large entrance hall area which could be turned into an office room potentially or equally due to its proximity to the dining room/bedroom could be used as a walk in wardrobe with stud wall partitioning. This is a very large entrance hall and offers a lot of potential either for storage or turning into another room with versatile accommodation.
Inner Lobby - Inner lobby has doors to the kitchen, lounge, bedroom three/dining room, bedroom one, bedroom two and shower room. There is also loft access in the inner lobby and radiator.
Kitchen / Breakfast Room - 0.91m.238.66m x 0.61m.256.34m (3.783 x 2.841 ) - Double glazed window to side, door to side, wall and base units with cupboards under, an Asterite sink bowl drainer unit with a mixer tap over, work-surfaces over cupboards, radiator, space for a free standing fridge freezer, space for a free standing electric oven, plumbing and space for a washing machine, a larder cupboard, a further cupboard housing the wall mounted Ideal boiler and storage cupboard.
Lounge / Diner - 4.90m x 3.43m reducing to 2.87m (16'1" x 11'3" red - Two radiators, two aerial points and double glazed window to front.
Bedroom One - 3.977 x 3.032 (13'0" x 9'11") - Radiator, double glazed window to rear and built in storage cupboard.
Bedroom Two - 3.748 x3.088 (12'3" x10'1") - Double glazed window to rear and radiator.
Bedroom Three/Dining Room - 3.273 x 3.157 (10'8" x 10'4") - Double glazed window to front and radiator. Currently used as the dining room, however would also make an ideal bedroom.
Shower Room - Walk in shower cubicle, electric Mira sprint shower over, vanity wash hand-basin and low level flush W.C., a radiator, shaver point and obscure double glazed window to rear.
Rear Garden - 18.299 x 13.443 (60'0" x 44'1") - This westerly facing enclosed garden is a very low maintenance garden with patio area and astro-turf to the main, a large shed to remain with water butts, pathway along the length, a block paved carport area as well as driveway and outside tap.
Freehold - Council Tax Band C -
Important information
Property Ref: 237849_32402668
Similar Properties
3 Bedroom Semi-Detached House | £280,000
NO ONWARD CHAIN - A DETACHED DOUBLE GARAGE WITH TWO OFF ROAD PARKING SPACES VIA A DROPPED KERB - THREE BEDROOM SEMI DETA...
Sandpit Close, Rushmere St. Andrew, Ipswich
2 Bedroom Detached Bungalow | £280,000
NO ONWARD CHAIN - CHATER BUILT DETACHED BUNGALOW - TWO NICELY PROPORTIONED DOUBLE BEDROOMS***Foxhall Estate Agents*** ar...
Cedar Avenue, Kesgrave, Ipswich
2 Bedroom Semi-Detached Bungalow | Guide Price £280,000
HIGHLY SOUGHT AFTER ESTABLISHED LOCATION - GOOD SIZE SOUTH FACING REAR GARDEN - NO ONWARD CHAIN***Foxhall Estate Agents*...
2 Bedroom Semi-Detached Bungalow | £282,500
NORTH EAST IPSWICH WITHIN REASONABLE WALKING DISTANCE OF CHRISTCHURCH PARK - EXTENDED TWO BEDROOM SEMI DETACHED BUNGALOW...
Wolton Road, Kesgrave, Ipswich
3 Bedroom Detached Bungalow | £285,000
NO ONWARD CHAIN - NO THROUGH ROAD - EXTENDED DETACHED BUNGALOW - THREE BEDROOM - FAMILY SHOWER ROOM AND EN-SUITE BATHROO...
3 Bedroom House | Guide Price £285,000
WORCESTER COMBI BOILER REPLACED JUST NOV 2023 - IN NEED OF SOME UPDATING AND MODERNISATION - EXTENDED THREE BEDROOM DOUB...

Foxhall Estate Agents (Suffolk)
625 Foxhall Road, Suffolk, Ipswich, IP3 8ND
How much is your home worth?
Use our short form to request a valuation of your property.
Request a Valuation

