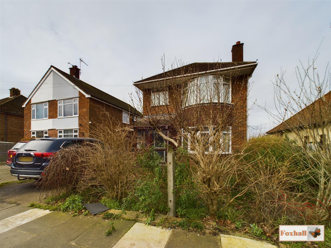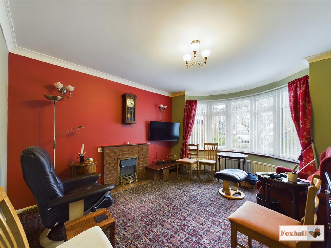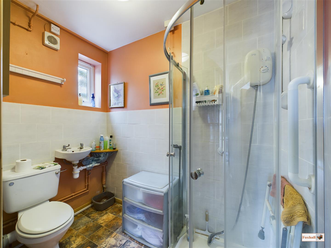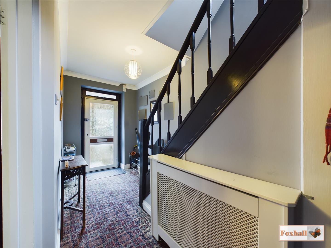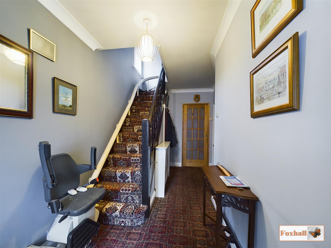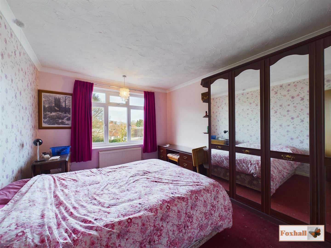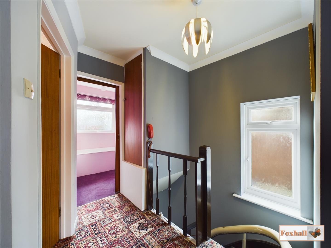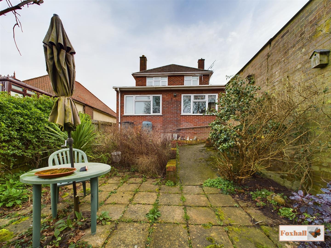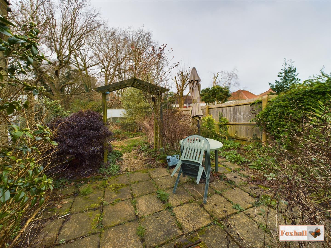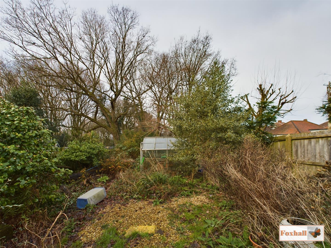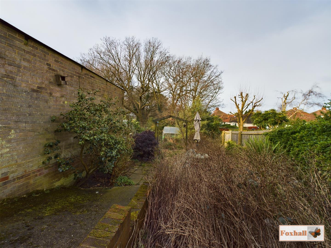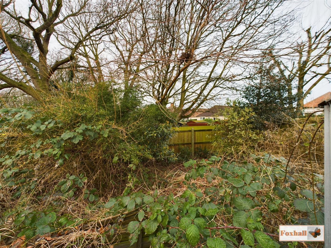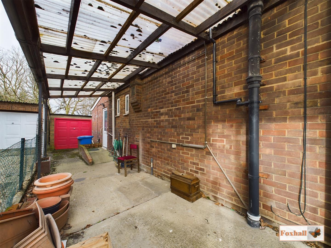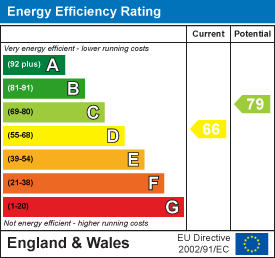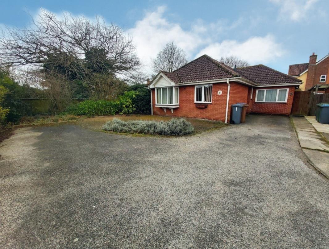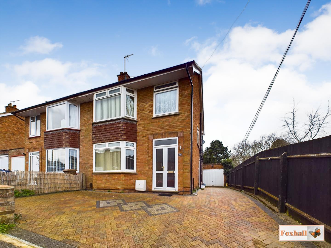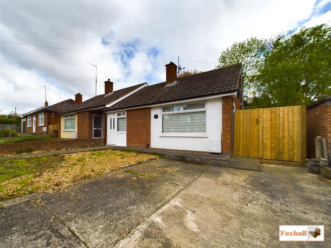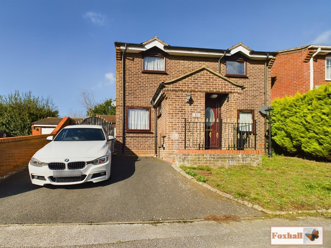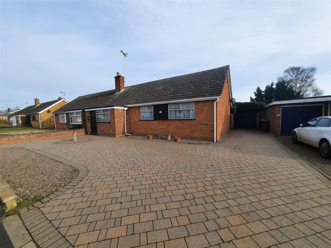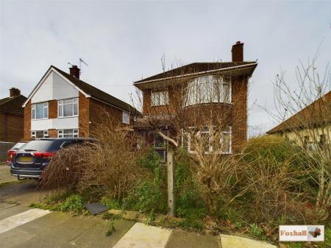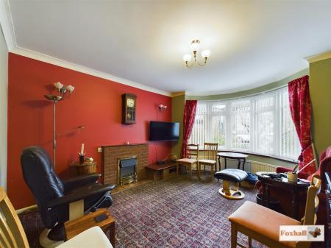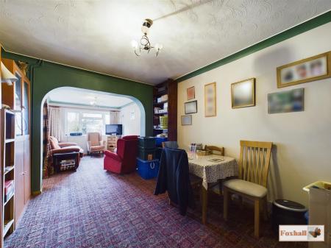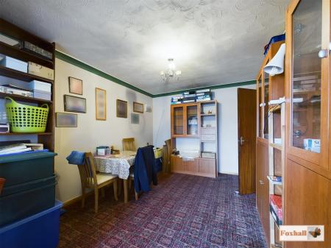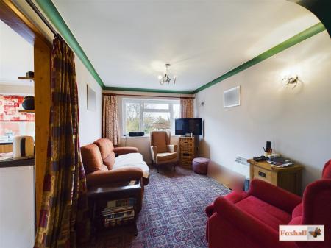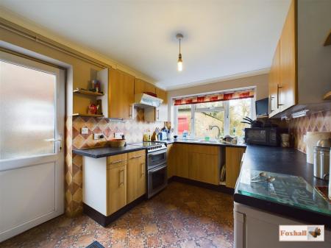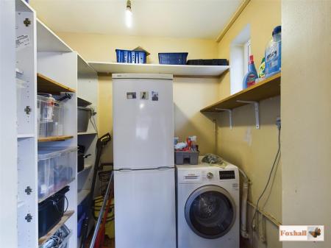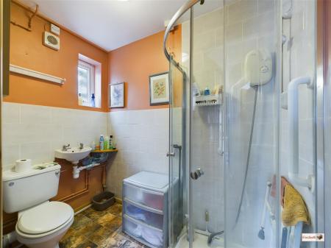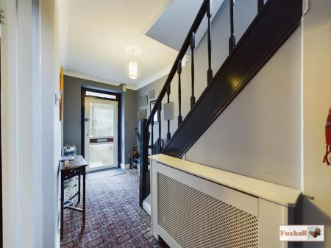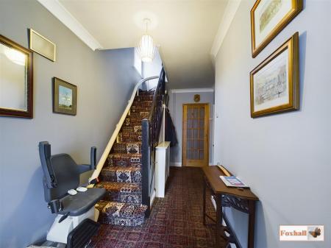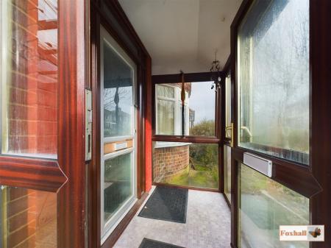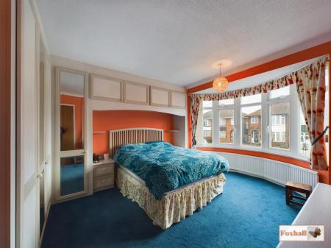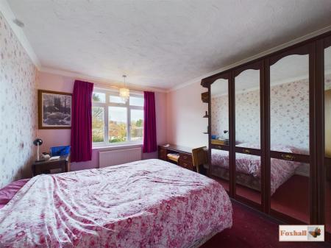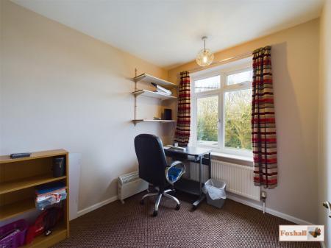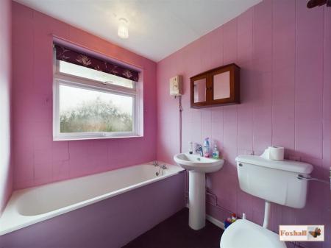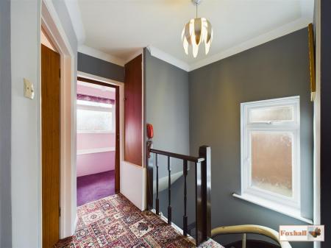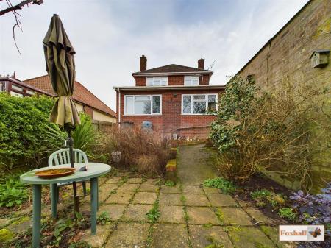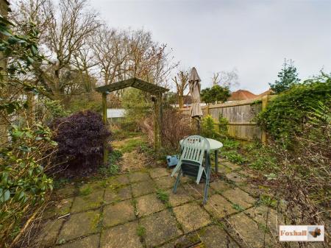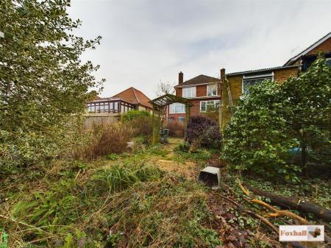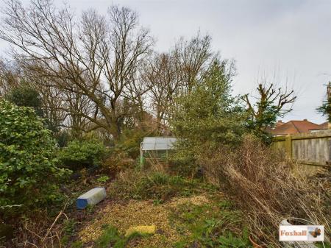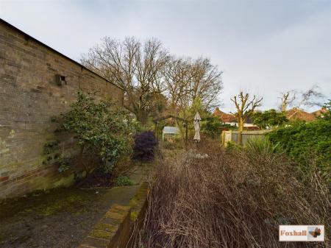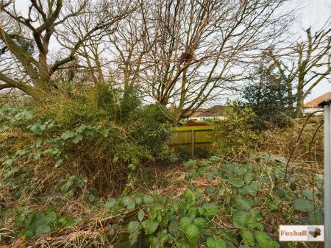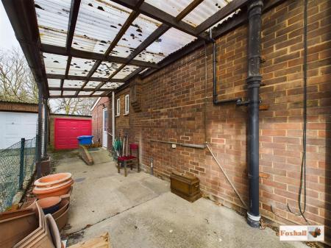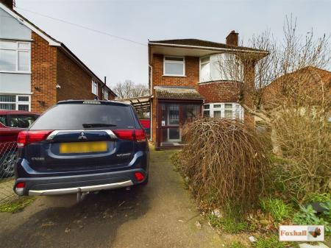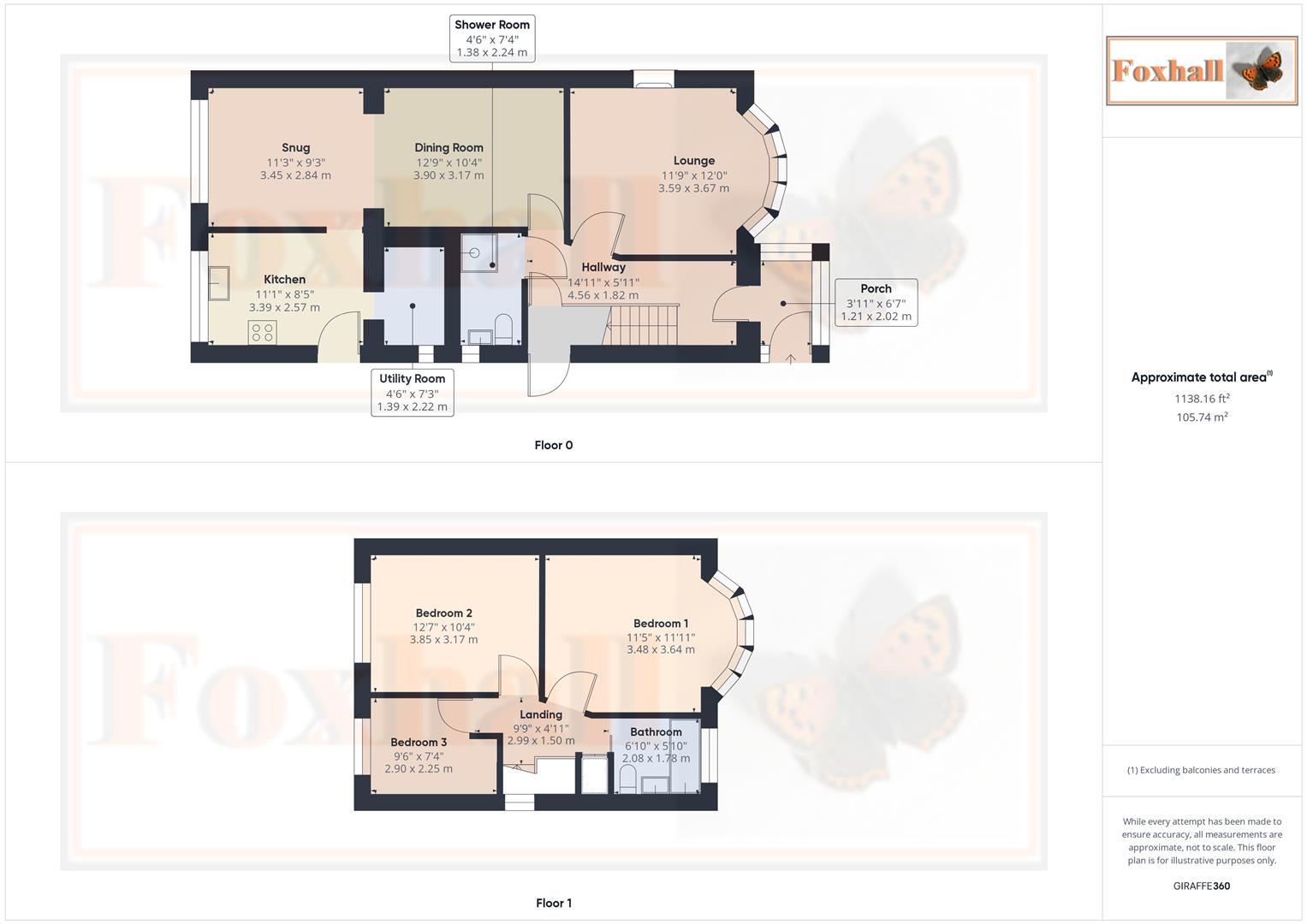- WORCESTER COMBI BOILER REPLACED JUST NOV 2023
- EXTENDED THREE BEDROOM DOUBLE BAY DETACHED PROPERTY
- KITCHEN , UTILTY - LOUNGE - SEPARATE DINING ROOM THROUGH TO SNUG
- THREE GOOD SIZED ROOMS
- UPSTAIRS BATHROOM AND DOWNSTAIRS SHOWER ROOM
- MATURE EASTERLY FACING REAR GARDEN BACKING ONTO WOODS
- DRIVEWAY AND CARPORT FOR THREE CARS AND A FURTHER GARAGE
- IN NEED OF SOME UPDATING AND MODERNISATION
- FREEHOLD - COUNCIL TAX BAND C
3 Bedroom House for sale in Ipswich
WORCESTER COMBI BOILER REPLACED JUST NOV 2023 - IN NEED OF SOME UPDATING AND MODERNISATION - EXTENDED THREE BEDROOM DOUBLE BAY DETACHED PROPERTY - KITCHEN , UTILTY - LOUNGE - SEPARATE DINING ROOM THROUGH TO SNUG - THREE GOOD SIZED ROOMS - UPSTAIRS BATHROOM AND DOWNSTAIRS SHOWER ROOM - MATURE EASTERLY FACING REAR GARDEN BACKING ONTO WOODS - DRIVEWAY AND CARPORT FOR THREE CARS AND A FURTHER GARAGE
***Foxhall Estate Agents*** are delighted to offer for sale this spacious extended three bedroom detached double bay property with plenty of off road parking and garage situated in the ever popular Rivers Estate.
The property comprises of a kitchen, separate utility, lounge, separate dining room through to snug, three good sized bedrooms and upstairs family bathroom and downstairs shower room.
The property also benefits from a secluded easterly facing rear garden packed with mature planting. The garden has become overgrown in recent years however. There is also a driveway leading to a car port accommodating three cars comfortably and a further garage. There is also a porch, entrance hallway and bright landing.
With Holywells park, bus routes, Derby Road train station, shops and amenities and indeed Ipswich town and waterfront within walking distance, also with easy access on the A12 / A 14, this property will make a superb family home.
Front Garden - Hardstanding driveway suitable for at least one car which leads to a carport area a further two cars, the front garden has some mature planting, shrubs and a multitude of bulbs leading to the porch. The driveway and car port lead to the side door into the house and also to the garage and rear garden.
Porch - UPVC construction with double glazed units and vinyl flooring, door to side leading into the porch leading to front door.
Hallway - Front door leading into the hallway, carpet flooring, stairs rising to first floor, large under stairs storage cupboard, radiator with wooden cover (to remain), coving, doors to the downstairs shower room, lounge and dining room.
Lounge - 3.66m x 3.58m (12' x 11'9) - Double glazed bay window to front with fitted slatted blinds, radiator, ornate coving, feature fireplace with brick surround and tiled hearth, media unit, gas fire (not tested), carpet flooring, wall lights, aerial point.
Dining Room - 3.89m x 3.15m (12'9 x 10'4) - Tiled flooring, coving, archway through to the snug.
Snug - 3.43m x 2.82m (11'3 x 9'3) - Double glazed window to rear overlooking rear garden, aerial point, wall lights, carpet flooring, coving and archway through to the kitchen.
Shower Room - 2.24m x 1.37m (7'4 x 4'6) - Walk in shower cubicle with a Galaxy Serene 9.5kw electric shower, half tiled walls, wash hand basin, low flush W.C., heated towel rail, extractor fan, obscure double glazed window to side, vinyl flooring.
Kitchen - 3.38m x 2.57m (11'1 x 8'5) - Comprising wall and base units with cupboards drawers under, roll top work surfaces over, vinyl flooring, stainless steel sink bowl drainer unit with mixer tap, double glazed window with fitted roller blind overlooking rear garden, freestanding Cannon gas oven and hob with extractor fan over, space and plumbing for dishwasher (currently Bosch), undercounter space for fridge (currently Hotpoint), fuse box, part glazed obscure personal door to side.
Utility Room - 2.21m x 1.37m (7'3 x 4'6) - Space and plumbing for washing machine, space for full height fridge freezer, there are currently shelving units in the remainder of the utility room however, there is plenty of room for other appliances such as a dryer, obscure double glazed window to side, personal door leads out into side access, where the outside tap is located.
First Floor Landing - Doors to bedroom one, two, three, bathroom, loft hatch with fitted ladder and over stairs cupboard housing the Worcester boiler and further storage, obscure double glazed window to side, telephone point.
Bedroom One - 3.63m x 3.48m (11'11 x 11'5) - Double glazed bay window to front, radiator, fitted wardrobes with matching chest of drawers, carpet flooring.
Bedroom Two - 3.84m x 3.15m (12'7 x 10'4) - Double glazed window to rear overlooking rear garden with views of woodland beyond, carpet flooring, various fitted cupboards, radiator.
Bedroom Three - 2.90m x 2.24m (9'6 x 7'4) - Double glazed window to rear overlooking rear garden with views of woodland beyond, carpet flooring, radiator.
Bathroom - 2.08m x 1.78m (6'10 x 5'10) - Obscure double glazed window to front with fitted roller blind, radiator, panelled bath, pedestal wash hand basin, low flush W.C., sliding door access into bathroom.
Carport - 4.27m x 2.393 (14'0" x 7'10") - The carport can accommodate two cars underneath and leads to a ramp to the side door leading into the kitchen, pedestrian access to the garage, brick built with an up and over door, pathway leading into the rear garden.
Rear Garden - 30.48m x 9.14m approx (100' x 30' approx) - Rear garden is in need of some maintenance, there is a wealth of mature planting, trees, shrubs and bulbs, two green houses to remain, a brick built garage accessed from the driveway at the front, archway trellis, patio area, two water butts, access to the rear garden from both sides of the house to the front, rhodenedrums, roses, bulbs, Yew tree, holly tree. Due to unforseen circumstances the garden, which was once the pride and joy of the homeowner needs some tlc, it has a huge variety of mature shrubs and trees, some landscaping, there are slopes in part, however the backdrop of the woods and the wildlife visiting the garden it can soon be turned back into a beautiful family garden.
Agents Note - Tenure - Freehold
Council Tax Band C
Important information
Property Ref: 237849_32900347
Similar Properties
Wolton Road, Kesgrave, Ipswich
3 Bedroom Detached Bungalow | £285,000
NO ONWARD CHAIN - NO THROUGH ROAD - EXTENDED DETACHED BUNGALOW - THREE BEDROOM - FAMILY SHOWER ROOM AND EN-SUITE BATHROO...
3 Bedroom Semi-Detached House | Guide Price £285,000
THREE BEDROOM EXTENDED SEMI DETACHED HOUSE - COPLESTON SCHOOL CATCHMENT AREA - LOUNGE WITH BAY WINDOW 19'6 x 11'10 - EXT...
2 Bedroom Semi-Detached Bungalow | £282,500
NORTH EAST IPSWICH WITHIN REASONABLE WALKING DISTANCE OF CHRISTCHURCH PARK - EXTENDED TWO BEDROOM SEMI DETACHED BUNGALOW...
3 Bedroom Detached House | Offers in excess of £290,000
CUL-DE-SAC LOCATION - OFF ROAD PARKING AND GARAGE - THREE BEDROOM DETACHED HOUSE - CONTEMPORARY KITCHEN / BREAKFAST ROOM...
Michigan Close, Kesgrave, Ipswich
3 Bedroom Semi-Detached Bungalow | £290,000
THREE DOUBLE SIZE BEDROOMS - 21'11 X 11'11 LOUNGE/DINER - EASTERLY FACING LOUNGE, KITCHEN & BATHROOM MAKING THIS A VERY...
3 Bedroom Semi-Detached House | £290,000
NORTHGATE SCHOOL CATCHMENT - DESIRABLE LOCATION - UNOVERLOOKED SOUTHERLY FACING REAR GARDEN - OFF ROAD PARKING FOR THREE...

Foxhall Estate Agents (Suffolk)
625 Foxhall Road, Suffolk, Ipswich, IP3 8ND
How much is your home worth?
Use our short form to request a valuation of your property.
Request a Valuation
