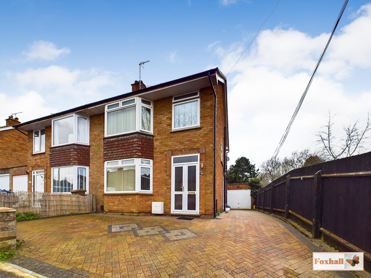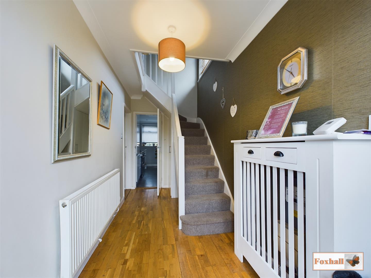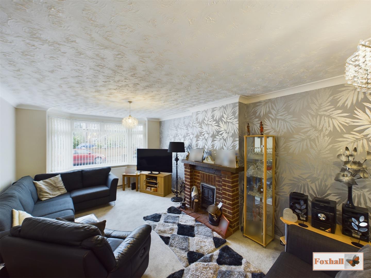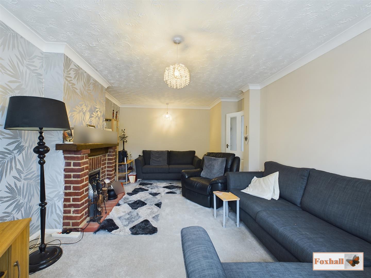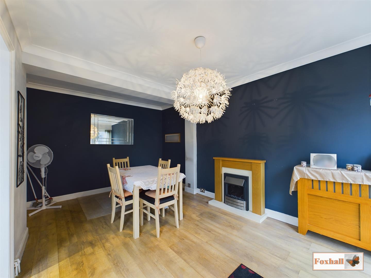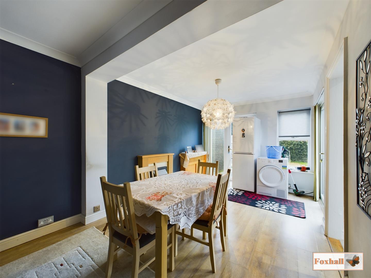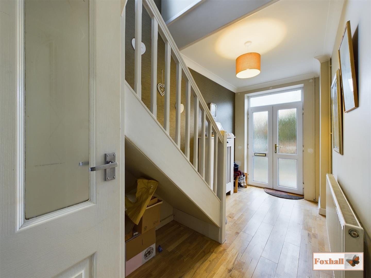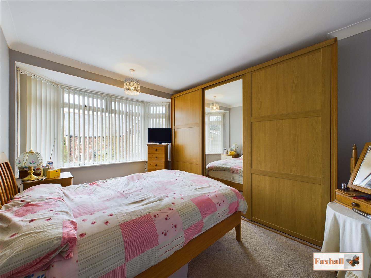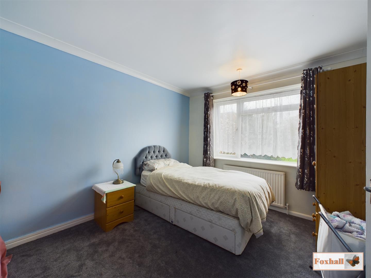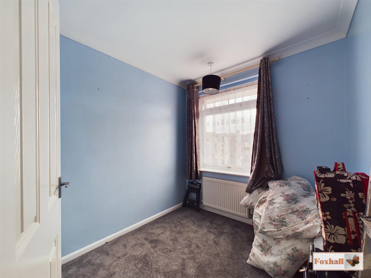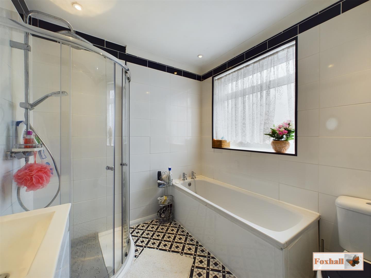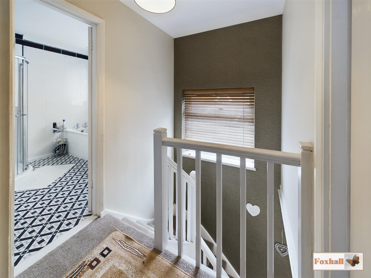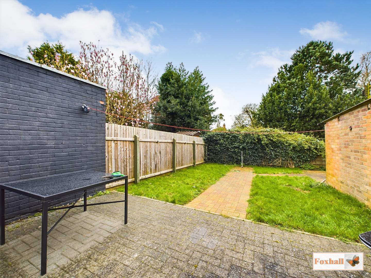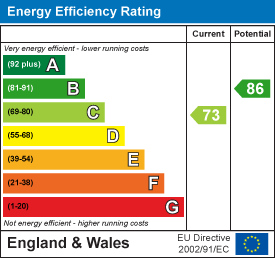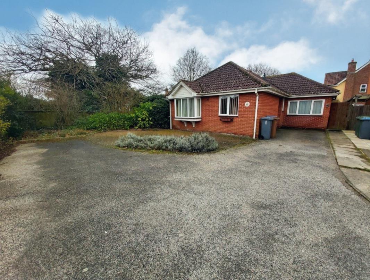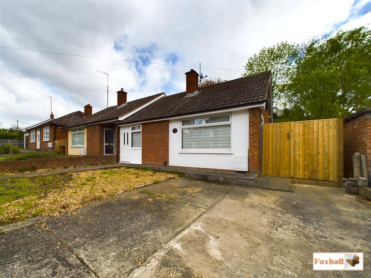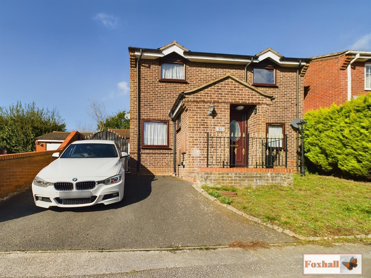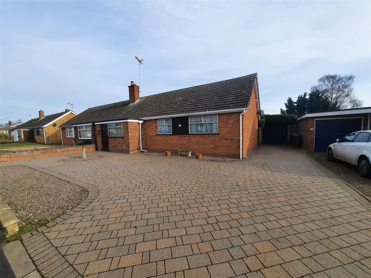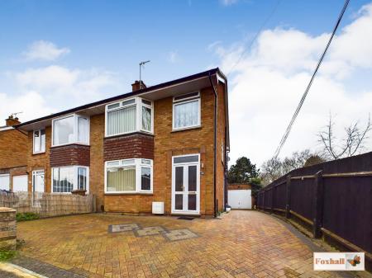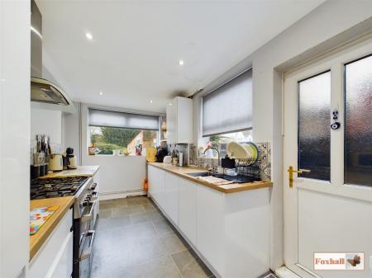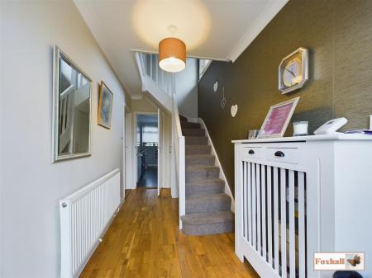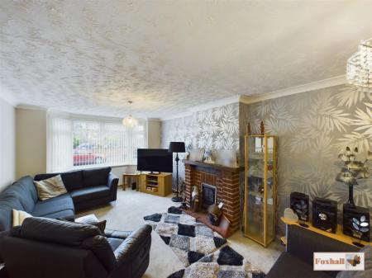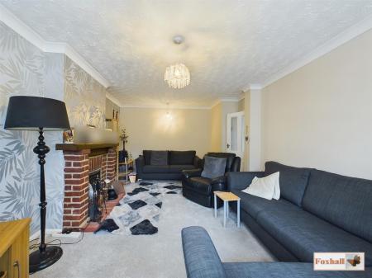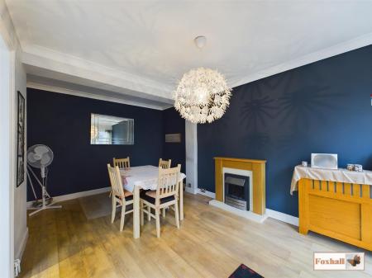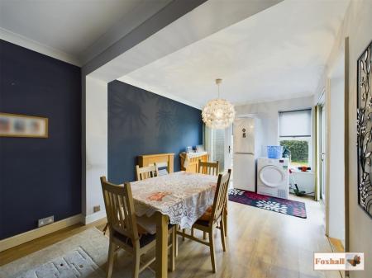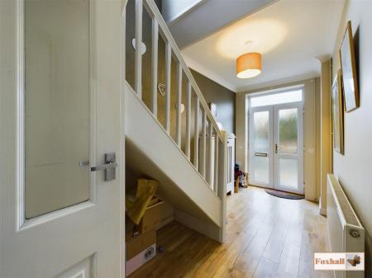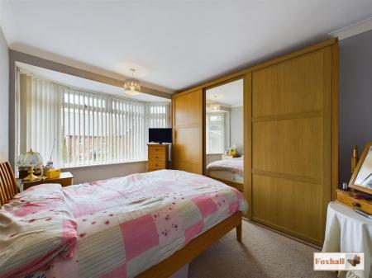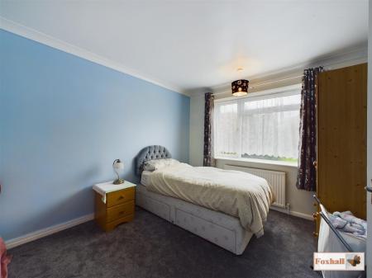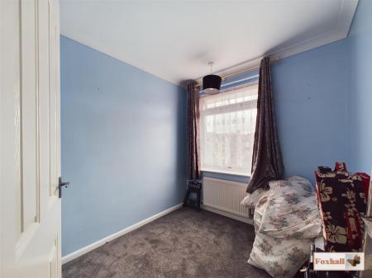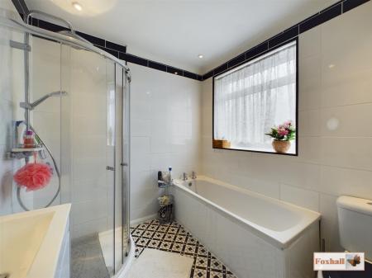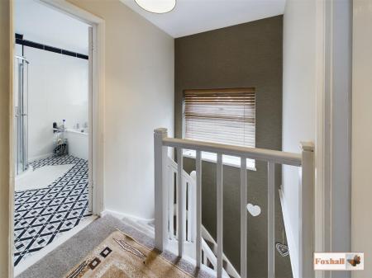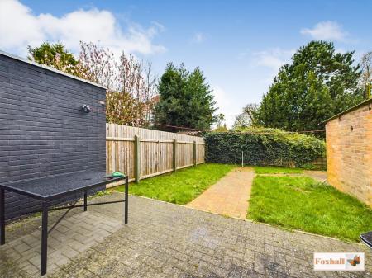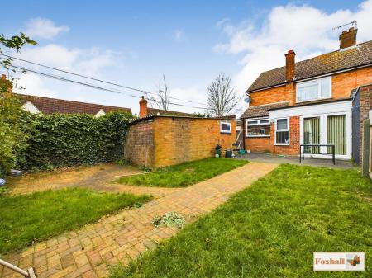- AN EXTENDED DOUBLE BAY THREE BEDROOM SEMI DETACHED HOUSE
- SITUATED IN A SOUGHT AFTER LOCATION
- EXTENDED MODERN KITCHEN 13'8 x 7'4
- NEW DRIVEWAY IN LAST THREE YEARS AND GARAGE
- FOUR PIECE FAMILY BATHROOM ON THE FIRST FLOOR REFURBISHED THREE YEARS AGO
- SEPARATE LOUNGE 19'6 x 11'10
- SEPARATE EXTENDED DINING ROOM 16'1 x 9'7
- UNOVERLOOKED SOUTH FACING REAR GARDEN
- FREEHOLD - COUNCIL TAX BAND C
3 Bedroom Semi-Detached House for sale in Ipswich
THREE BEDROOM EXTENDED SEMI DETACHED HOUSE - COPLESTON SCHOOL CATCHMENT AREA - LOUNGE WITH BAY WINDOW 19'6 x 11'10 - EXTENDED KITCHEN 13'8 x 7'4 - EXTENDED DINING ROOM 16'1 x 9'7 - UPSTAIRS FOUR PIECE FAMILY BATHROOM REPLACED JUST 3-4 YEARS AGO - SOUTH FACING REAR GARDEN - BLOCK PAVED DRIVEWAY AND FRONT REPLACED JUST 3-4 YEARS AGO PROVIDING OFF ROAD PARKING FOR 3-4 VEHICLES - GARAGE
***Foxhall Estate Agents*** are delighted to offer for sale this three bedroom double bay end terrace house situated in a sought after road in Ipswich with garage and plenty of off road parking.
The property comprises of three good sized bedrooms, upstairs four piece bathroom (2020), light and airy landing, extended kitchen, extended dining room, large lounge with bay window and good sized hallway.
The property also benefits from a south facing rear garden, block paved driveway (2020) leading to the garage, gas heating via radiator and double glazed windows.
Situated between Spring Road and Woodbridge Road on the eastern side of Ipswich within the highly regarded Copleston High School catchment area. With bus stops, shopping parade, Alexandra Park, Holywells Park, Ipswich hospital and the town and waterfront all within walking distance.
Front Garden - The block paving has been replaced within the last three years and is suitable for up to four cars (two at the side and two at the front), leading to the garage and pedestrian door into the kitchen and double gates into the rear garden.
Entrance Hall - Wood and glazed doors to lounge, kitchen, stairs rising to first floor, under stairs storage cupboard and radiator, electric fuse box with bespoke fitted cover, original wood flooring.
Lounge - 5.94m x 3.61m (19'6 x 11'10) - A feature fireplace with brick surround and wooden plinth with an electric fire, aerial and telephone point, double glazed bay window to front with fitted blinds, carpet flooring and coving.
Kitchen - 4.17m x 2.24m (13'8 x 7'4) - An extended high gloss modern kitchen comprising wall and base units with cupboards and drawers under, worksurfaces over, a leisure range cooker with five ring gas hob with Zanussi extractor hood over, stainless steel sink unit with mixer tap over, radiator, tiled flooring, spotlights, part glazed and UPVC pedestrian door to side and rear garden, tiled splashback, two double glazed windows to rear and side with fitted roller blinds, an Ideal wall mounted combination boiler housed discreetly in a cupboard, integrated bin storage, fridge, freezer, slim line dishwasher with archway leading into the extended dining room.
Dining Room - 4.90m x 2.92m (16'1 x 9'7) - Extended dining room has laminate oak flooring, two double glazed French doors to side and rear and double glazed window to rear. (Please note that the fireplace is a mock fireplace and will not be staying.)
First Floor Landing - Doors to bedrooms one, two, three and bathroom, loft access, double glazed window to side with fitted blinds and coving.
Bedroom One - 3.86m x 2.77m (12'8 x 9'1) - Double glazed bay window to front with fitted blinds, radiator, carpet flooring, built in triple wardrobe, one with mirror front providing ample storage clothes, shoes etc and coving.
Bedroom Two - 3.33m x 3.10m (10'11 x 10'2) - Double glazed window to rear, carpet flooring, radiator and coving.
Bedroom Three - 2.39m x 2.24m (7'10 x 7'4) - Double glazed window to front, carpet flooring, radiator and coving.
Bathroom - Three years ago the bathroom was refurbished and comprises a four piece family bathroom with panelled bath, a walk in shower cubicle with rainfall shower over and hand held shower attachment, low flush W.C., vanity wash hand basin, vinyl flooring, fully tiled walls, spotlights, coving, heated towel rail and obscure double glazed window to side.
Rear Garden - A fully enclosed south facing rear garden with block paved patio area with double gates leading into the garden from the driveway, pathway to the rear of the garden and a further patio area to the side, the remainder of the garden is laid to lawn.
Garage - A single garage with an up and over manual door, power and light, double glazed window to side.
Agents Note - Tenure - Freehold
Council Tax Band C
Important information
Property Ref: 237849_32998229
Similar Properties
Wolton Road, Kesgrave, Ipswich
3 Bedroom Detached Bungalow | £285,000
NO ONWARD CHAIN - NO THROUGH ROAD - EXTENDED DETACHED BUNGALOW - THREE BEDROOM - FAMILY SHOWER ROOM AND EN-SUITE BATHROO...
3 Bedroom House | Guide Price £285,000
WORCESTER COMBI BOILER REPLACED JUST NOV 2023 - IN NEED OF SOME UPDATING AND MODERNISATION - EXTENDED THREE BEDROOM DOUB...
2 Bedroom Semi-Detached Bungalow | £282,500
NORTH EAST IPSWICH WITHIN REASONABLE WALKING DISTANCE OF CHRISTCHURCH PARK - EXTENDED TWO BEDROOM SEMI DETACHED BUNGALOW...
3 Bedroom Detached House | Offers in excess of £290,000
CUL-DE-SAC LOCATION - OFF ROAD PARKING AND GARAGE - THREE BEDROOM DETACHED HOUSE - CONTEMPORARY KITCHEN / BREAKFAST ROOM...
Michigan Close, Kesgrave, Ipswich
3 Bedroom Semi-Detached Bungalow | £290,000
THREE DOUBLE SIZE BEDROOMS - 21'11 X 11'11 LOUNGE/DINER - EASTERLY FACING LOUNGE, KITCHEN & BATHROOM MAKING THIS A VERY...
3 Bedroom Semi-Detached House | £290,000
NORTHGATE SCHOOL CATCHMENT - DESIRABLE LOCATION - UNOVERLOOKED SOUTHERLY FACING REAR GARDEN - OFF ROAD PARKING FOR THREE...

Foxhall Estate Agents (Suffolk)
625 Foxhall Road, Suffolk, Ipswich, IP3 8ND
How much is your home worth?
Use our short form to request a valuation of your property.
Request a Valuation
