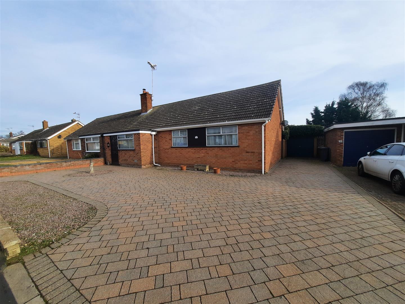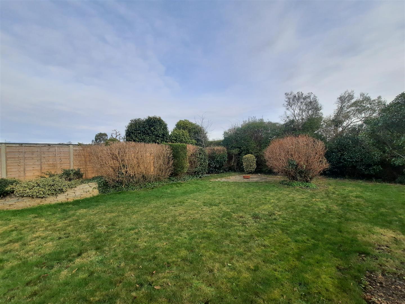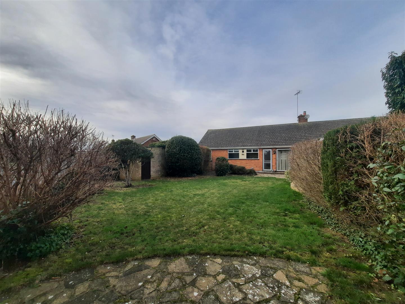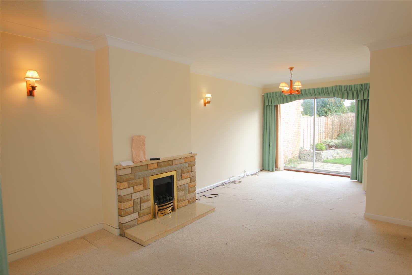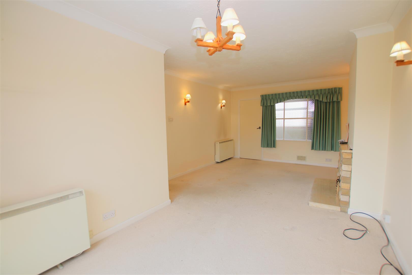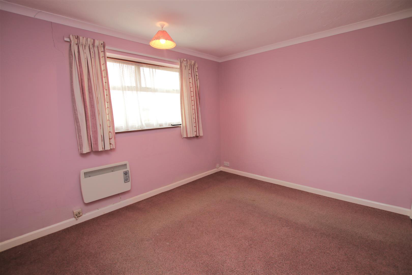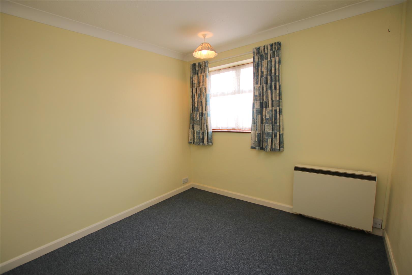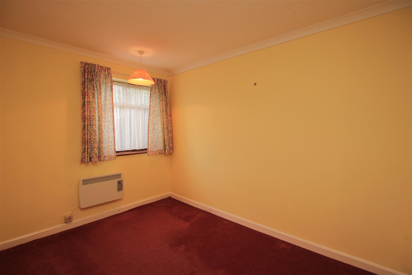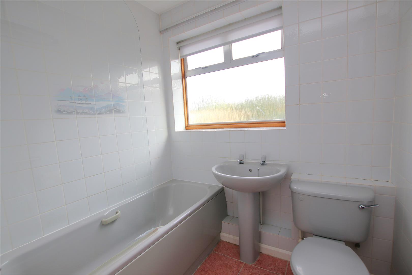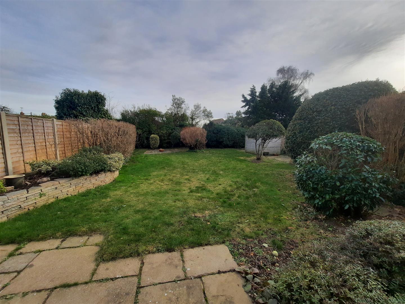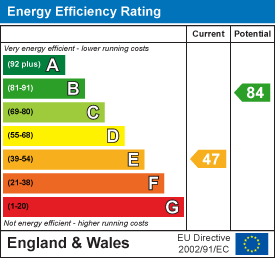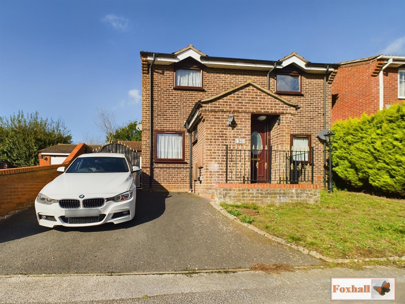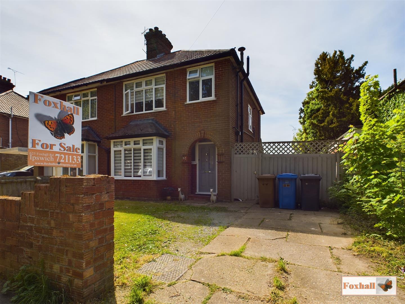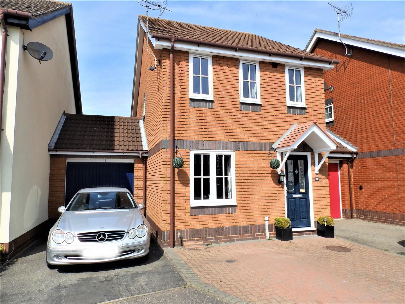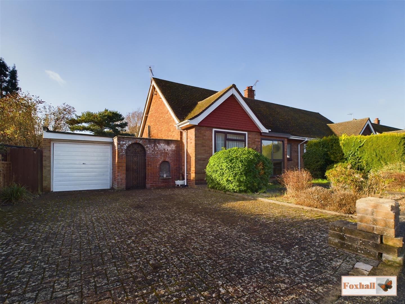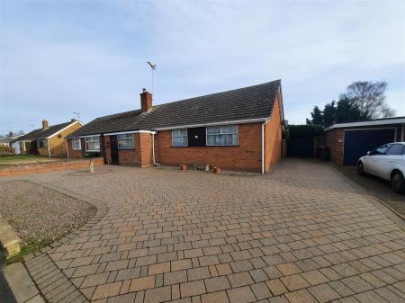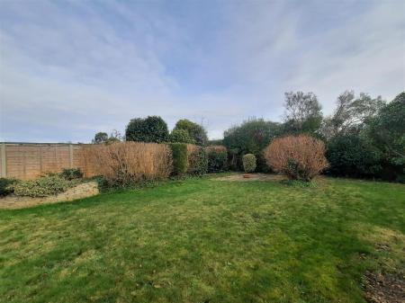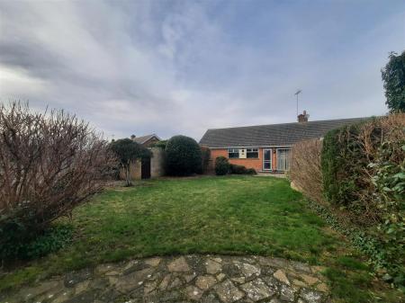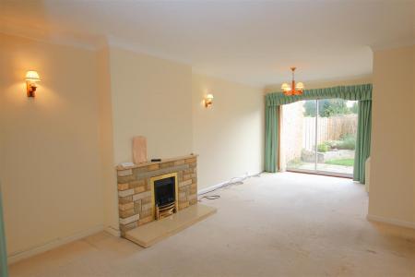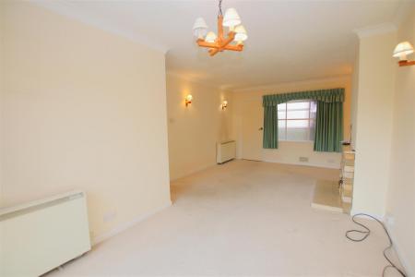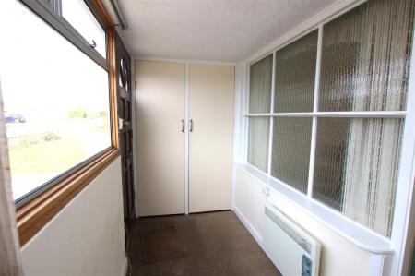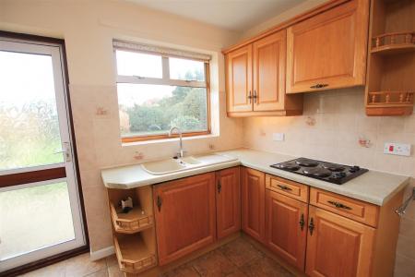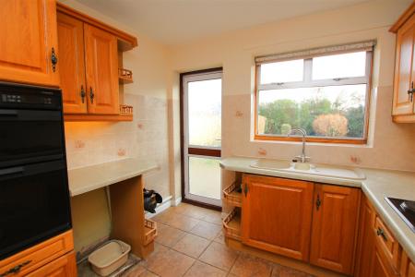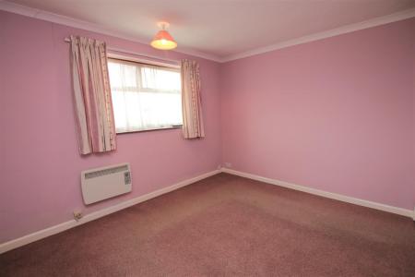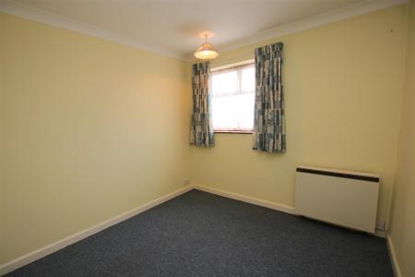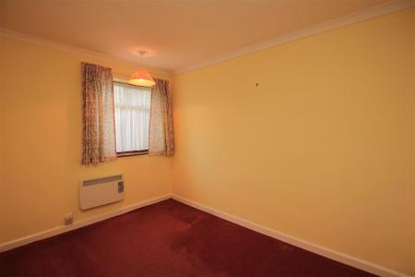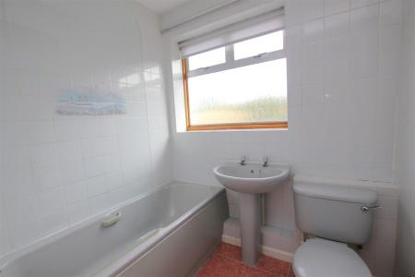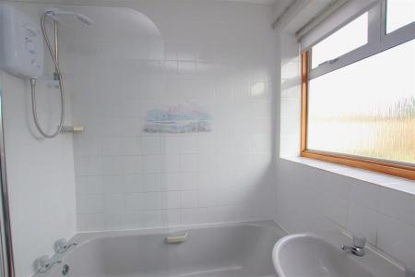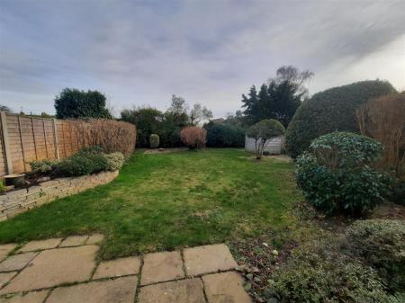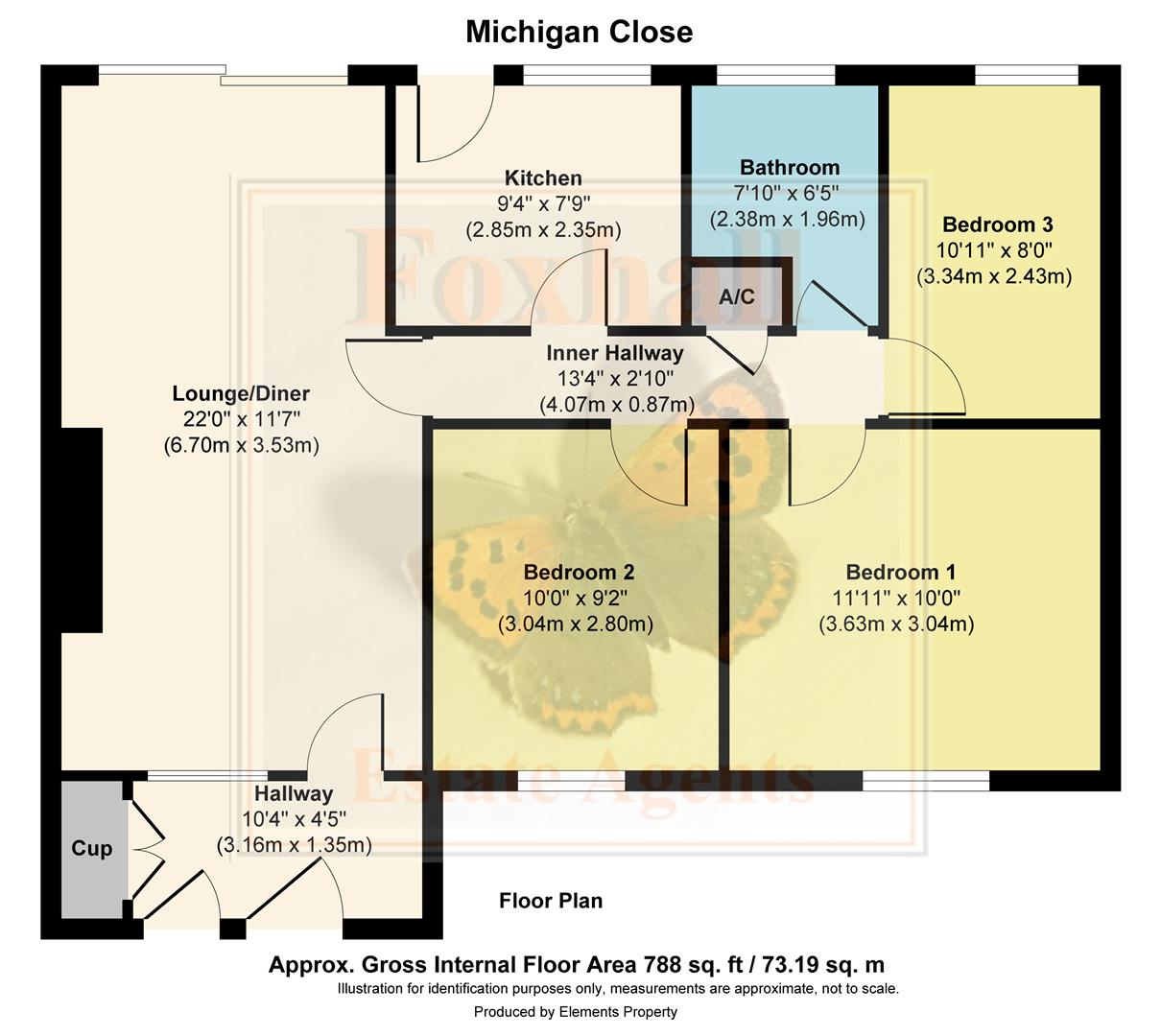- THREE DOUBLE SIZE BEDROOMS
- 21'11 X 11'11 LOUNGE/DINER
- EASTERLY FACING LOUNGE, KITCHEN & BATHROOM MAKING THIS A VERY SUNNY & PLEASANT HOME WITH LOTS OF SUNSHINE ESPECIALLY IN THE MORNINGS
- UPVC SOFFITS, FASCIAS & GUTTERING PLUS CAVITY WALL INSULATION
- LARGE REAR GARDEN 60' X 45' COMPLETELY SECLUDED & UNOVERLOOKED FROM THE REAR WITH SUNTRAP AREAS
- BLOCK PAVED DRIVEWAY PARKING FOR UP TO 6 CARS
- DETACHED BRICK BUILT GARAGE
- UPVC REPLACEMENT WINDOWS (OLDER STYLE) PLUS ECONOMY 7 STORAGE HEATING/ELECTRIC PANEL HEATERS
- NO CHAIN INVOLVED
- FREEHOLD - COUNCIL TAX BAND C
3 Bedroom Semi-Detached Bungalow for sale in Ipswich
THREE DOUBLE SIZE BEDROOMS - 21'11 X 11'11 LOUNGE/DINER - EASTERLY FACING LOUNGE, KITCHEN & BATHROOM MAKING THIS A VERY SUNNY & PLEASANT HOME WITH LOTS OF SUNSHINE ESPECIALLY IN THE MORNINGS - UPVC SOFFITS, FASCIAS & GUTTERING PLUS CAVITY WALL INSULATION - LARGE REAR GARDEN 60' X 45' COMPLETELY SECLUDED & UNOVERLOOKED FROM THE REAR WITH SUNTRAP AREAS - BLOCK PAVED DRIVEWAY PARKING FOR UP TO 6 CARS - DETACHED BRICK BUILT GARAGE - NO CHAIN INVOLVED - PLUS ECONOMY 7 STORAGE HEATING/ELECTRIC PANEL HEATERS
An opportunity to purchase a large three bed semi detached bungalow being sold with the benefit of no onward chain being on the market for the first time in over fifty years. The bungalow is much larger than standard both inside and out.
The bungalow has a 21'11 x 11'11 lounge plus three double bedrooms and enough block paved driveway parking for up to six vehicles.
The bungalow in a delightful quiet cul-de-sac location offers a large easterly facing rear garden completely secluded, sheltered, and unoverlooked from the rear.
There is an easterly facing kitchen and bathroom and a detached brick built garage.
There is a combination of Economy 7 storage heating plus electric panel heaters and a gas fire in the lounge. There is also a large entrance hall with double cupboards. The bungalow provides extensive opportunities to extend upgrade or modernise. Please note there is no central heating system in the bungalow at present. The property is being sold subject to probate which was applied for January 2024.
Michigan Close is ideally situated being highly convenient for a selection of local shops, doctors surgery, post office and facilities. Furthermore Bell Lane offers offers easy access via Foxhall Road out onto the A12.
The bungalow has replacement UPVC fascias, soffits and guttering and has cavity wall insulation.
There is also a very good size loft space complete with fitted loft ladder and light.
The bungalow offers excellent potential.
Front Garden - The front garden is extensively block paved providing ample driveway parking for six vehicles. There is a decorative inset gravel area and an outside light.
Entrance Hallway - 3.1620 x 1.3523 (10'4" x 4'5") - Wooden door and window to front, wooden door to built-in meter/storage cupboard with shelving, further door leading through to lounge.
Lounge/Diner - 6.7019 3.6391 max 2.7820 min (21'11" 11'11" max - Two large economy 7 storage heaters (seen working) Yorkstone fireplace surround with gas fire, wall light points, window to front and double glazed patio doors with vertical blinds to rear garden.
Inner Hallway - Storage heater, airing cupboard with shelving, access to loft with fitted ladder, boarding, virtually new cylinder tank and light, doors off.
Kitchen - 2.8545 x 2.35 (9'4" x 7'8") - One and a half bowl sink unit, window to rear which is easterly facing making this a very sunny and pleasant room particularly in the mornings, glazed door to rear, built-in electric hob with extractor fan above, double built-in oven, space and plumbing for washing machine, base drawers, cupboards and eye level units, half tiled walls and space ideal for fridge/freezer.
Bedroom One - 3.6394m x 3.0417m (11'11" x 9'11") - Electric panel heater and window to front.
Bedroom Two - 3.0400m x 2.8058m (9'11" x 9'2") - Storage heater and window to front.
Bedroom Three - 3.3442 x 2.4336 (10'11" x 7'11") - Panel heater and window to rear.
Bathroom - 2.3812 max (1.6925 in bath area) x 1.9603 (7'9" m - Modern suite in grey with bath, modern Triton T80 shower over, W.C., wash hand-basin fully tiled walls, bar fire, tiled floor and window rear making this a pleasant and sunny room especially in the mornings.
Rear Garden - 18.29m x 13.72m (60' x 45') - Large rear garden completely unoverlooked from the rear commencing with a path and paved patio area which is east and southerly facing completely sheltered and secluded providing a real sun trap and ideal for a mid morning cup of tea, afternoon glass of wine or alfresco dining. The garden is laid to lawn with a selection of well kept established large shrubs and hedging. There is a raised shrub border, a rear patio area which is ideal for getting the sun in the afternoons with further established shrubs including laurel and holly and high hedging at the rear aids to both the seclusion and the sheltered aspect. There is a 8' x 6' timber shed to remain. There is side gate providing access to the driveway and there is an outside tap.
Garage - Brick built garage with up and over door with extra security locks and personal door to rear.
Agents Notes - Freehold
Council Tax Band C
This property is being sold subject to probate
Important information
Property Ref: 237849_32844172
Similar Properties
3 Bedroom Detached House | Offers in excess of £290,000
CUL-DE-SAC LOCATION - OFF ROAD PARKING AND GARAGE - THREE BEDROOM DETACHED HOUSE - CONTEMPORARY KITCHEN / BREAKFAST ROOM...
3 Bedroom Semi-Detached House | £290,000
NORTHGATE SCHOOL CATCHMENT - DESIRABLE LOCATION - UNOVERLOOKED SOUTHERLY FACING REAR GARDEN - OFF ROAD PARKING FOR THREE...
3 Bedroom House | Guide Price £285,000
WORCESTER COMBI BOILER REPLACED JUST NOV 2023 - IN NEED OF SOME UPDATING AND MODERNISATION - EXTENDED THREE BEDROOM DOUB...
3 Bedroom Semi-Detached House | Guide Price £295,000
THREE BEDROOM SEMI DETACHED EXTENDED HOUSE - WESTERLY FACING UNOVERLOOKED REAR GARDEN - BAY FRONTED LOUNGE - SEPARATE OP...
Knights Lane, Kesgrave, Ipswich
3 Bedroom Link Detached House | Offers in excess of £300,000
GOOD SIZE REAR GARDEN OFFERING HIGH DEGREE OF PRIVACY - SOUGHT AFTER GRANGE FARM DEVELOPMENT - KESGRAVE HIGH SCHOOL CATC...
2 Bedroom Semi-Detached Bungalow | Offers in excess of £300,000
NO ONWARD CHAIN - TWO BEDROOM SEMI DETACHED BUNGALOW - GARAGE & OFF STREET PARKING FOR UP TO FOUR CARS VIA A BLOCK PAVED...

Foxhall Estate Agents (Suffolk)
625 Foxhall Road, Suffolk, Ipswich, IP3 8ND
How much is your home worth?
Use our short form to request a valuation of your property.
Request a Valuation
