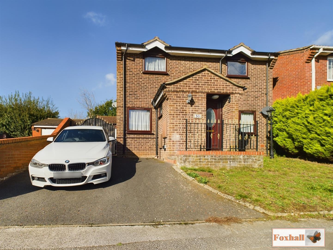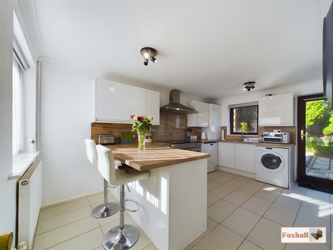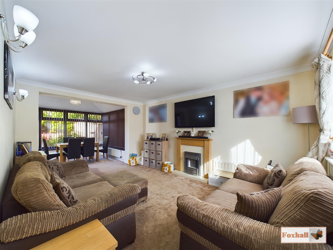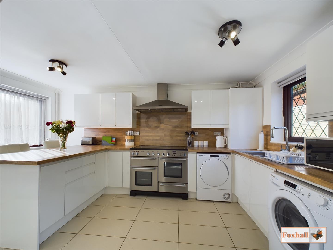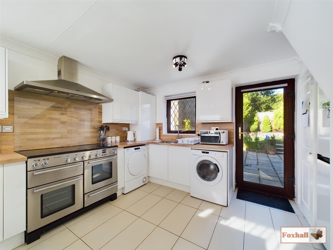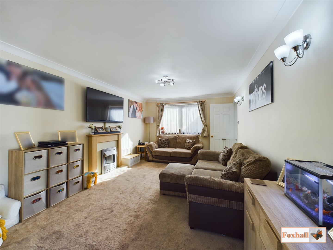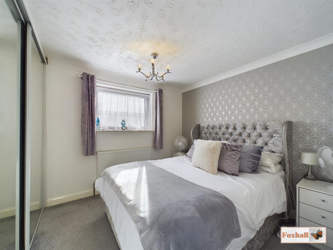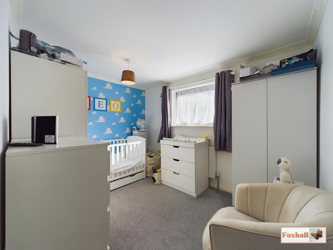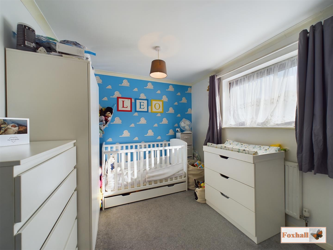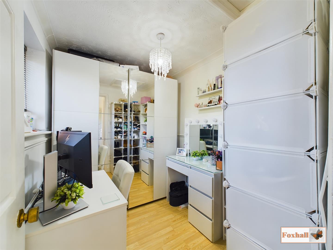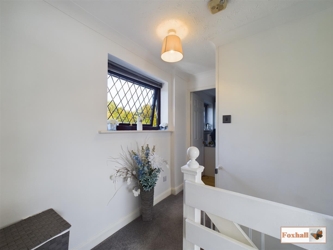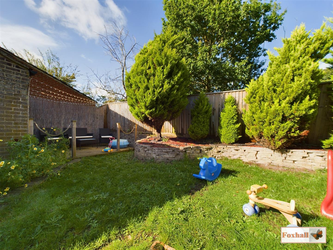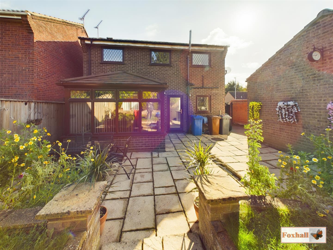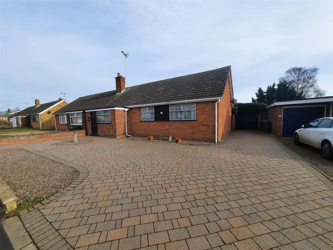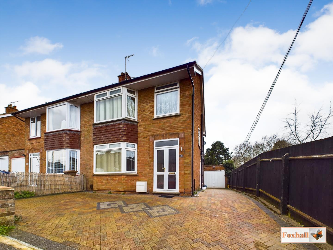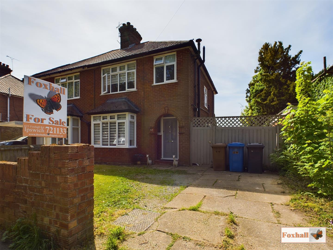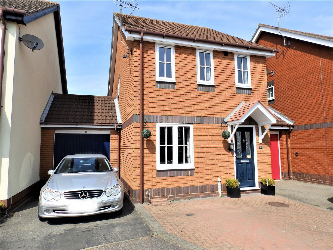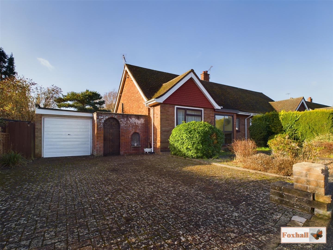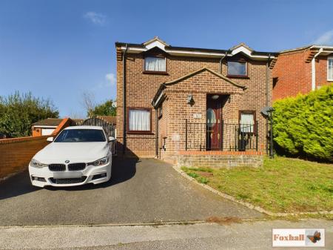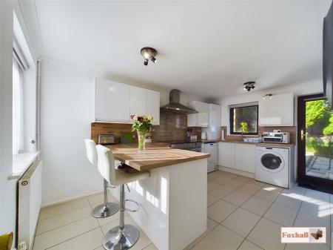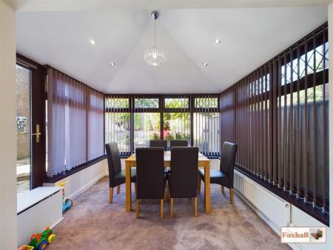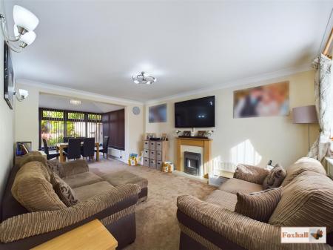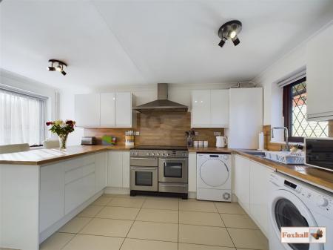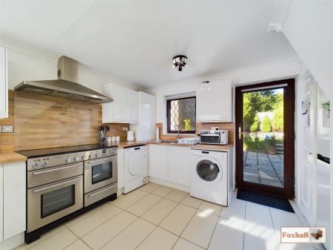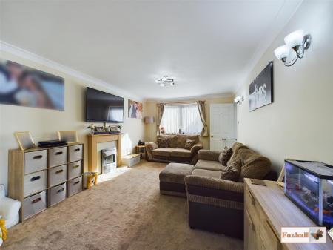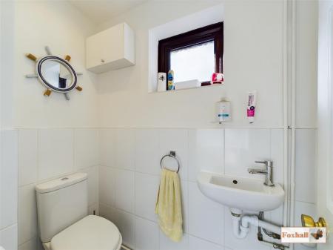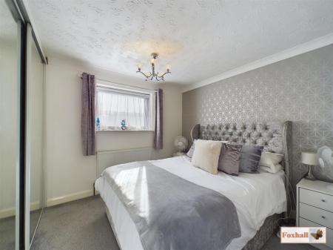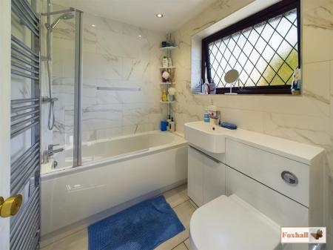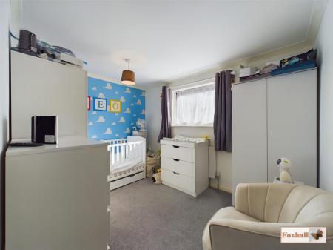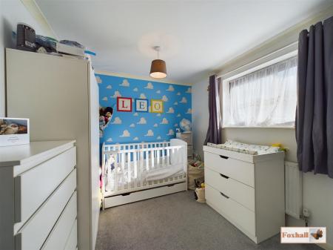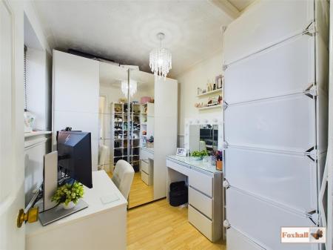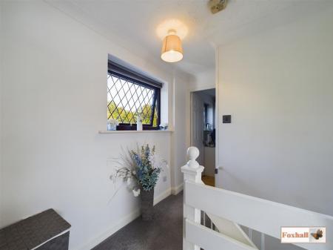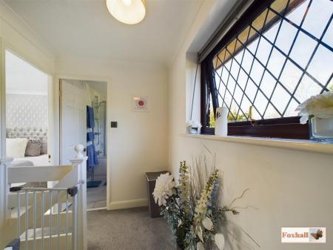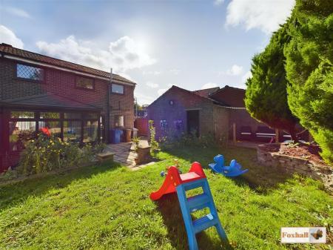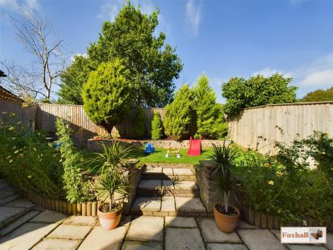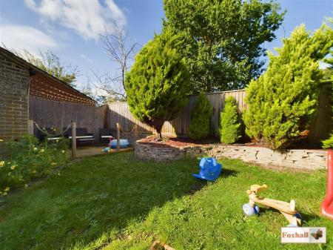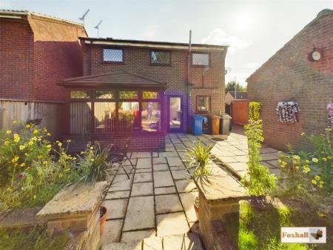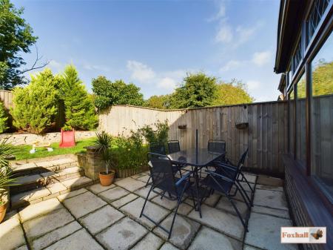- CUL-DE-SAC LOCATION
- OFF ROAD PARKING AND GARAGE
- THREE BEDROOM DETACHED HOUSE
- CONTEMPORARY KITCHEN / BREAKFAST ROOM, VALLIANT COMBI BOILER AND BATHROOM ALL REPLACED IN LAST TWO / THREE YEARS -
- CONSERVATORY ROOF REPLACED FOR ALL WEATHER ROOF JUST FOUR YEARS AGO
- UPSTAIRS BATHROOM AND DOWNSTAIRS CLOAKROOM
- LOUNGE / DINING ROOM
- GOOD SIZED REAR GARDEN
- FREEHOLD - COUNCIL TAX BAND C
3 Bedroom Detached House for sale in Ipswich
CUL-DE-SAC LOCATION - OFF ROAD PARKING AND GARAGE - THREE BEDROOM DETACHED HOUSE - CONTEMPORARY KITCHEN / BREAKFAST ROOM, VALLIANT COMBI BOILER AND BATHROOM ALL REPLACED IN LAST TWO / THREE YEARS - CONSERVATORY ROOF REPLACED FOR ALL WEATHER ROOF JUST FOUR YEARS AGO - UPSTAIRS BATHROOM AND DOWNSTAIRS CLOAKROOM - GOOD SIZED REAR GARDEN
***Foxhall Estate Agents*** are delighted to offer for sale this three bedroom detached house situated at the end of a cul-de-sac with off road parking and garage.
The property comprises of a large lounge which leads into a dining / sun room, kitchen / breakfast room, downstairs cloakroom, entrance hallway, three good sized bedrooms upstairs, family bathroom and a light and airy landing.
The property also benefits from off road parking via a driveway to the front, this continues behind lockable gates with a further parking space and leads to the garage and generous rear garden.
The current owners have over the last five years, replaced the contemporary kitchen /breakfast room, the Vaillant combi boiler which is still in warranty for another seven and a half years for parts and labour, the bathroom all in the last two or three years. Added to this, four years ago they replaced the old conservatory roof with an all weather roof with spotlights to change it into a dining / sun room.
Situated toward the end of a cul-de-sac the property is ideally positioned for access into the Orwell Country Park and bridle paths and footpaths leading throughout the woodland down to the shores of the River Orwell beyond.
Front Garden - Tarmac driveway with parking space for one car and steps leading up to front door. Lawn area and wall to one side and tree screening to the other.
Entrance Hall - 2.62m x 0.91m (8'7 x 3') - UPVC part double glazed door to entrance hall, carpeting, doors to lounge, cloakroom and kitchen/breakfast room and stairs rising to first floor.
Cloakroom - 1.68m x 0.91m (5'6 x 3') - Double glazed window to side, tiled flooring, low level W.C., wash hand-basin, part tiled walls and spotlights.
Lounge/Diner/Sun Room - 7.42m x 3.28m narrowing to 2.84m (24'4 x 10'9 narr - Lounge Area: Carpeting, wall lights, feature fireplace with electric fire, wooden surround and marble hearth and backing, double glazed window to front, coving, radiator, aerial point and phone point.
Dining/Sun Room Area: Brick and double glazed windows, some with stained glass effect, radiator, double glazed door to rear garden, spotlights and carpeting.
Kitchen/Breakfast Room - 4.78m x 3.81m narrowing to 2.79m (15'8 x 12'6 nar - A contemporary kitchen recently fitted by the current owners and comprising a range of handleless eye level and base level units in high gloss white with wood effect work-surfaces, stainless steel one and a half bowl sink and drainer with chrome mixer tap, space for Rangemaster cooker, space fridge/freezer, space and plumbing for washing machine and tumble dryer, fitted extractor hood, wall mounted boxed in Valliant Combi boiler, wood effect splashback, storage cupboard and additional under-stairs storage cupboard, tiled flooring, radiator, double glazed windows to front and rear and door leading to rear garden.
First Floor Landing - Doors to bedroom one, bedroom two, bedroom three and bathroom and double glazed stained glass effect window to rear with fitted blind.
Bedroom One - 3.84m x 2.87m (12'7 x 9'5) - Double glazed window to front with fitted roller blind, triple built-in mirror fronted wardrobes, radiator, carpeting and coving.
Bedroom Two - 3.66m'0.61m narrowing to 2.59m x 3.38m (12''2 nar - Double glazed window to front, carpeting, radiator and coving.
Bedroom Three - 2.46m x 1.96m (8'1 x 6'5) - Double glazed stained glass effect window to rear with fitted blind, laminate flooring, radiator, coved ceiling and access to loft.
Family Bathroom - 1.91m x 1.65m (6'3 x 5'5) - Comprising panelled bath with shower over and solid shower screen, contemporary vanity wash hand-basin, low flush W.C. with concealed back plate, marble effect white tiled walls, obscure double glazed stained glass effect window to the rear, fully tiled walls, tiled flooring, chrome heated towel rail, spotlights and extractor fan.
Rear Garden - A lovely secluded garden which is unoverlooked and commences with a good size patio area suitable for alfresco dining, outside tap, steps up to a lawn area with planted borders, tree screening, fully enclosed, further secluded patio area. There is access to the garage via the pedestrian door and the vehicle door. There are lockable double gates and driveway with parking for one car through to front garden.
Garage - 5.043 x 2.551 (16'6" x 8'4") - Up and over manual door, pedestrian door to rear garden, concrete floor, plenty of rafter storage and is supplied with power and light.
Agents Notes - Freehold
Council tax band C
Important information
Property Ref: 237849_32671572
Similar Properties
3 Bedroom Semi-Detached House | £290,000
NORTHGATE SCHOOL CATCHMENT - DESIRABLE LOCATION - UNOVERLOOKED SOUTHERLY FACING REAR GARDEN - OFF ROAD PARKING FOR THREE...
Michigan Close, Kesgrave, Ipswich
3 Bedroom Semi-Detached Bungalow | £290,000
THREE DOUBLE SIZE BEDROOMS - 21'11 X 11'11 LOUNGE/DINER - EASTERLY FACING LOUNGE, KITCHEN & BATHROOM MAKING THIS A VERY...
3 Bedroom Semi-Detached House | Guide Price £285,000
THREE BEDROOM EXTENDED SEMI DETACHED HOUSE - COPLESTON SCHOOL CATCHMENT AREA - LOUNGE WITH BAY WINDOW 19'6 x 11'10 - EXT...
3 Bedroom Semi-Detached House | Guide Price £295,000
THREE BEDROOM SEMI DETACHED EXTENDED HOUSE - WESTERLY FACING UNOVERLOOKED REAR GARDEN - BAY FRONTED LOUNGE - SEPARATE OP...
Knights Lane, Kesgrave, Ipswich
3 Bedroom Link Detached House | Offers in excess of £300,000
GOOD SIZE REAR GARDEN OFFERING HIGH DEGREE OF PRIVACY - SOUGHT AFTER GRANGE FARM DEVELOPMENT - KESGRAVE HIGH SCHOOL CATC...
2 Bedroom Semi-Detached Bungalow | Offers in excess of £300,000
NO ONWARD CHAIN - TWO BEDROOM SEMI DETACHED BUNGALOW - GARAGE & OFF STREET PARKING FOR UP TO FOUR CARS VIA A BLOCK PAVED...

Foxhall Estate Agents (Suffolk)
625 Foxhall Road, Suffolk, Ipswich, IP3 8ND
How much is your home worth?
Use our short form to request a valuation of your property.
Request a Valuation
