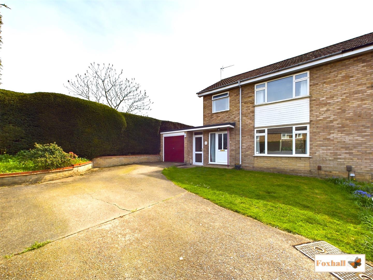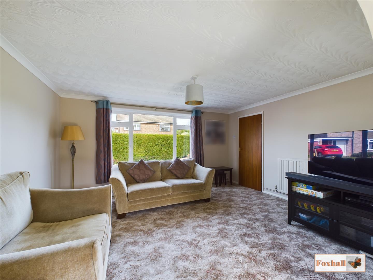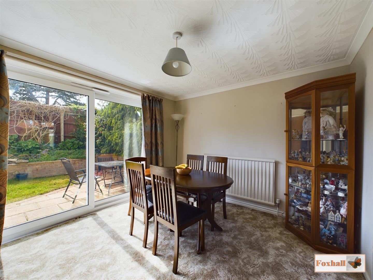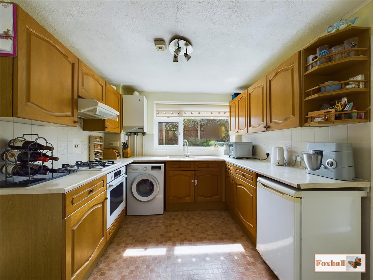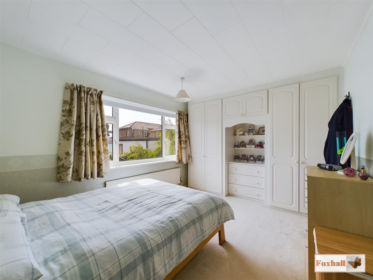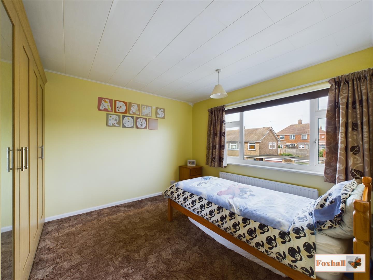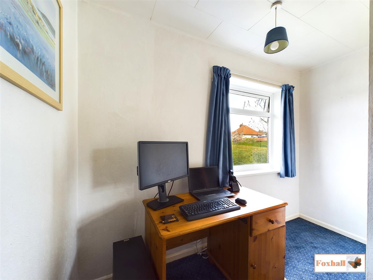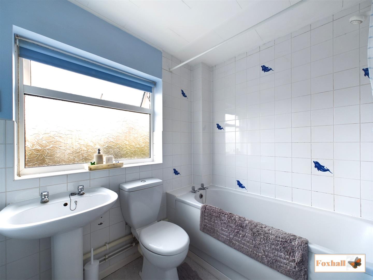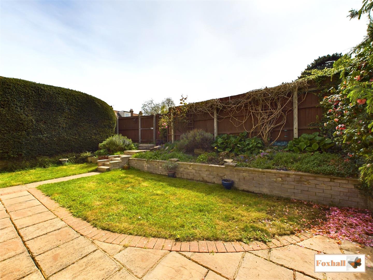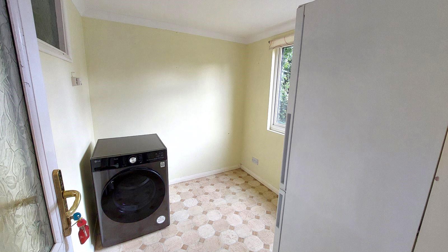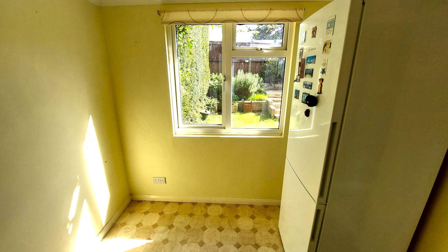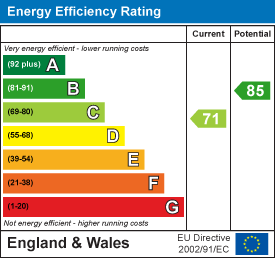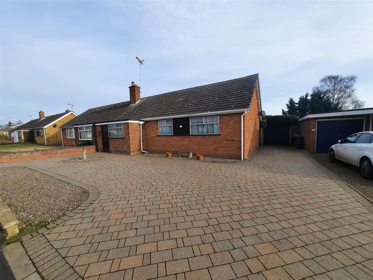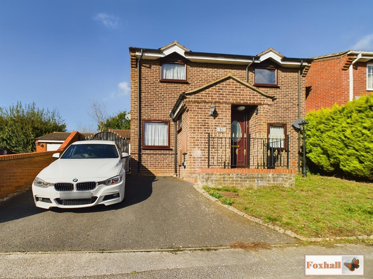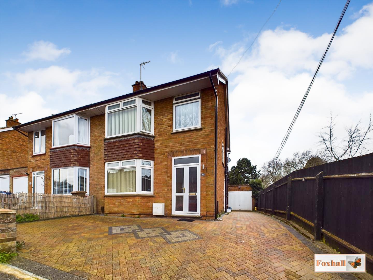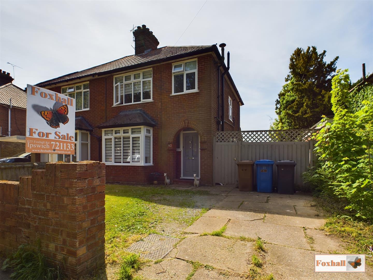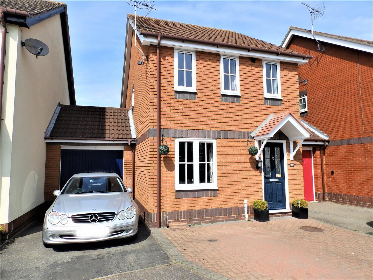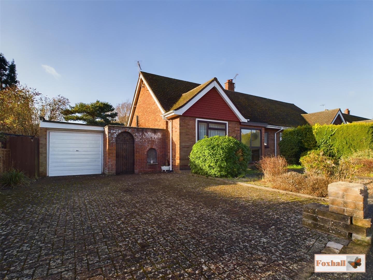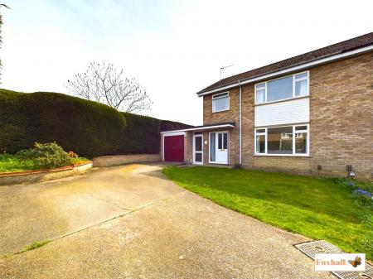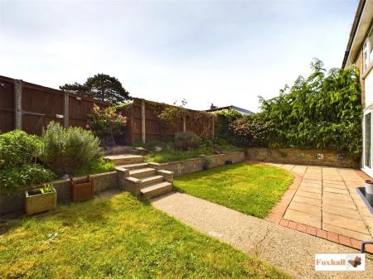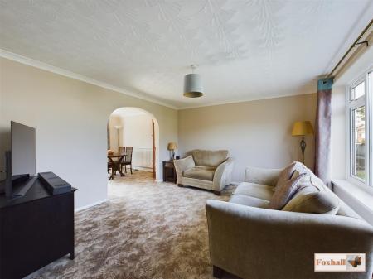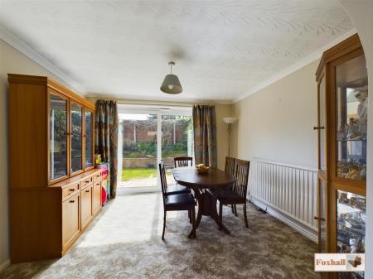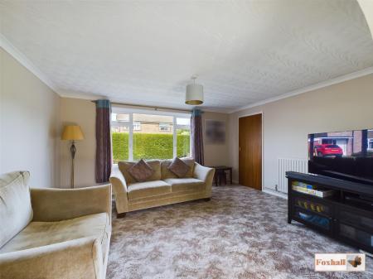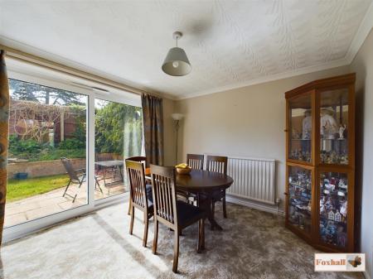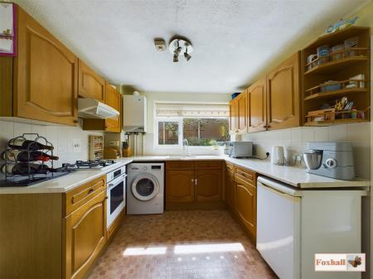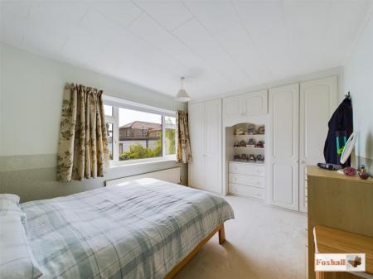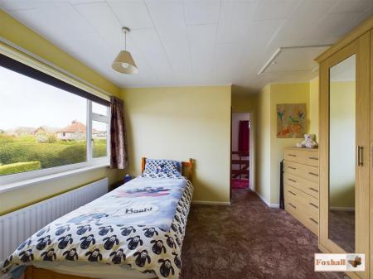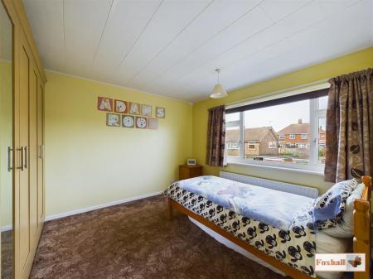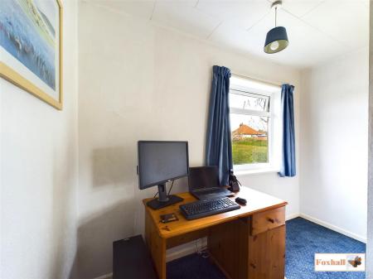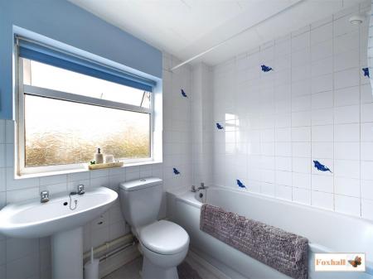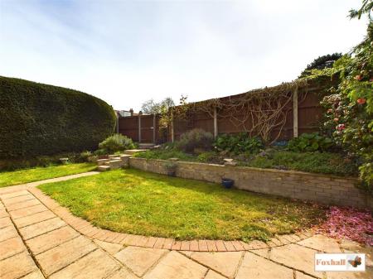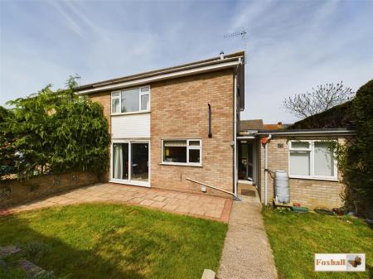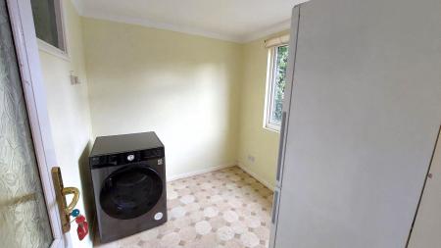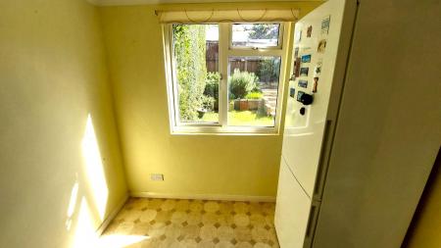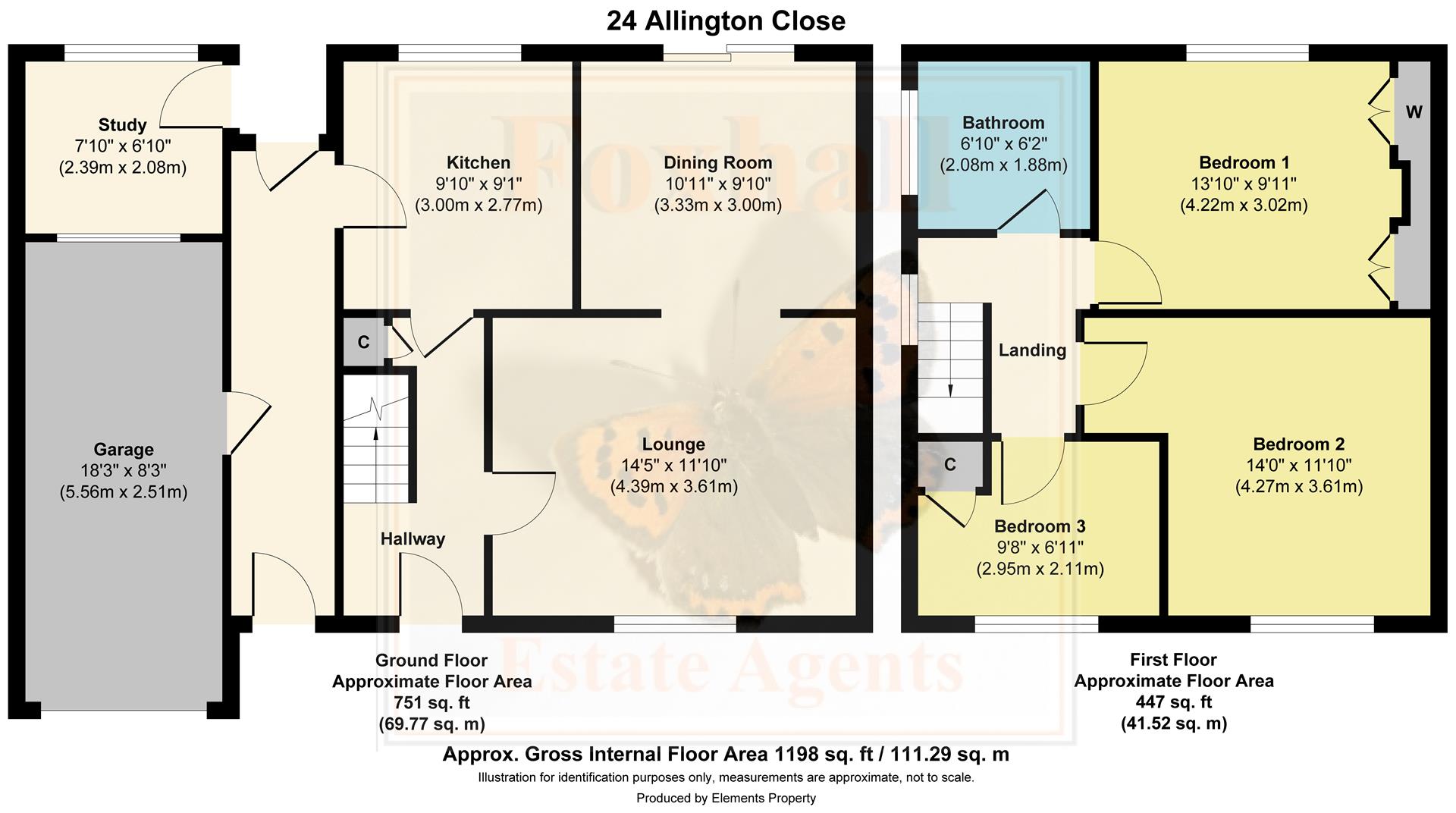- NORTHGATE SCHOOL CATCHMENT AREA
- END OF DESIRABLE CLOSE IN NORTH EAST IPSWICH
- OFF ROAD PARKING FOR THREE / FOUR CARS (SIZE DEPENDANT)
- UNOVERLOOKED REAR GARDEN WITH SOUTHERLY ASPECT
- GAS HEATING VIA RADIATORS AND DOUBLE GLAZED WINDOWS
- GARAGE 18'3 X 8'3 WITH OFFICE SPACE / UTILITY ROOM 7'10 X 6'10
- LOUNGE AREA 14'5 x 11'10 AND SEPARATE DINING AREA 10'11 x 9'10
- THREE NICELY PROPORTIONED BEDROOM WITH FITTED WARDROBES
- WE UNDERSTAND FROM THE VENDOR THAT THE GARAGE ROOF WAS REFELTED IN 2023
- FREEHOLD - COUNCIL TAX BAND C
3 Bedroom Semi-Detached House for sale in Ipswich
NORTHGATE SCHOOL CATCHMENT - DESIRABLE LOCATION - UNOVERLOOKED SOUTHERLY FACING REAR GARDEN - OFF ROAD PARKING FOR THREE / FOUR CARS (SIZE DEPENDANT) - GARAGE 18'3 X 8'3 WITH OFFICE SPACE / UTILITY ROOM 7'10 X 6'10
***Foxhall Estate Agents*** are delighted to offer for sale this nicely proportioned, deceptively spacious three bedroom semi detached house situated at the end of a desirable close in north east Ipswich within the highly regarded Northgate high school and Sidegate Lane catchment areas.
The property benefits from an unoverlooked rear garden with a southerly aspect, off road parking for 3/4 cars (size dependant), gas central heating via radiators and double glazed windows. There is a garage 18'3 X 8'3 with utility room/office space 7'10 X 6'10 to the rear and we also understand from the vendor that the garage roof was re-felted in 2023.
Furthermore, the vendor advises there may be an opportunity to extend over the garage (subject to the necessary planning consent and building regulations), there is rear gate providing access onto Sidegate Lane and we understand from the vendor that the boiler is regularly serviced.
The accommodation comprises three nicely proportioned bedrooms with built in/ fitted wardrobes and bathroom to the first floor. To the ground floor there is an entrance hall, lounge 14'5 x 11'10, separate dining area 10'11 x 9'10, kitchen 9'10 x 9'1, a side covered/porchway giving side access to the garage and the utility/office room.
Front Garden - The property enjoys the benefit of a large front garden with a sweeping driveway providing off road parking for three/four cars (size dependant). The garden itself is mainly laid to lawn and there is access to the garage.
Entrance Hallway - Obscure double glazed entrance door to entrance hallway, radiator, stairs rising to first floor with cupboard under and doors to.
Lounge - 4.39m x 3.61m (14'5 x 11'10 ) - Double glazed window to front, radiator, coved ceiling and archway through to dining room.
Dining Room - 3.33m x 3.00m (10'11 x 9'10 ) - Double glazed patio doors leading onto rear garden, radiator and door to kitchen.
Kitchen - 3.00m x 2.77m (9'10 x 9'1) - Comprising one and a quarter bowl sink unit with roll top worksurfaces, with drawers cupboards and appliance space under, wall mounted cupboards over, wall mounted boiler, radiator and obscure double glazed door to covered side passageway.
Covered Passageway - Tiled flooring, obscure double glazed doors to front and rear and door to the garage.
Garage - 5.56m x 2.51m (18'3 x 8'3) - Up and over door, supplied with power and light, window to rear.
Office Space/Utility Room - 2.39m x 2.08m (7'10 x 6'10) - Double glazed window to rear, power and lighting.
First Floor Landing - Built in airing cupboard housing the hot water tank, double glazed window to side and doors to bedrooms one, two, three and bathroom.
Bedroom One - 4.22m x 3.02m (13'10 x 9'11) - Double glazed window to rear, fitted wardrobes and radiator.
Bedroom Two - 3.61m x 4.27m (max) reducing to 3.18m (11'10 x 14' - Double glazed window to front, radiator and built in wardrobes and access to the loft which we understand from the vendor has a fitted ladder.
Bedroom Three - 2.95m x 2.11m (9'8 x 6'11) - Double glazed window to front, radiator, fitted storage cupboard over stairs.
Bathroom - 2.08m x 1.88m (6'10 x 6'2 ) - Panelled bath with shower over, pedestal wash hand basin, low flush W.C., radiator, shaver point and obscure double glazed window to side.
Rear Garden - The rear garden has a patio area and is southerly facing and benefits from a good degree of seclusion with raised bed/rockery to the rear and there is a gate providing access to Sidegate Lane.
Agents Note - Tenure - Freehold
Council Tax Band C
Important information
Property Ref: 237849_33029954
Similar Properties
Michigan Close, Kesgrave, Ipswich
3 Bedroom Semi-Detached Bungalow | £290,000
THREE DOUBLE SIZE BEDROOMS - 21'11 X 11'11 LOUNGE/DINER - EASTERLY FACING LOUNGE, KITCHEN & BATHROOM MAKING THIS A VERY...
3 Bedroom Detached House | Offers in excess of £290,000
CUL-DE-SAC LOCATION - OFF ROAD PARKING AND GARAGE - THREE BEDROOM DETACHED HOUSE - CONTEMPORARY KITCHEN / BREAKFAST ROOM...
3 Bedroom Semi-Detached House | Guide Price £285,000
THREE BEDROOM EXTENDED SEMI DETACHED HOUSE - COPLESTON SCHOOL CATCHMENT AREA - LOUNGE WITH BAY WINDOW 19'6 x 11'10 - EXT...
3 Bedroom Semi-Detached House | Guide Price £295,000
THREE BEDROOM SEMI DETACHED EXTENDED HOUSE - WESTERLY FACING UNOVERLOOKED REAR GARDEN - BAY FRONTED LOUNGE - SEPARATE OP...
Knights Lane, Kesgrave, Ipswich
3 Bedroom Link Detached House | Offers in excess of £300,000
GOOD SIZE REAR GARDEN OFFERING HIGH DEGREE OF PRIVACY - SOUGHT AFTER GRANGE FARM DEVELOPMENT - KESGRAVE HIGH SCHOOL CATC...
2 Bedroom Semi-Detached Bungalow | Offers in excess of £300,000
NO ONWARD CHAIN - TWO BEDROOM SEMI DETACHED BUNGALOW - GARAGE & OFF STREET PARKING FOR UP TO FOUR CARS VIA A BLOCK PAVED...

Foxhall Estate Agents (Suffolk)
625 Foxhall Road, Suffolk, Ipswich, IP3 8ND
How much is your home worth?
Use our short form to request a valuation of your property.
Request a Valuation
