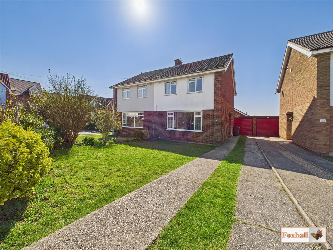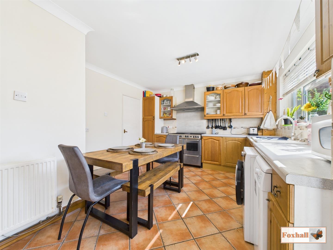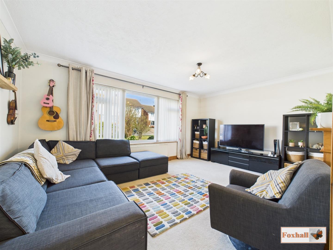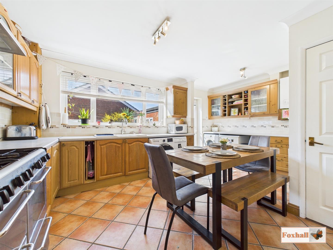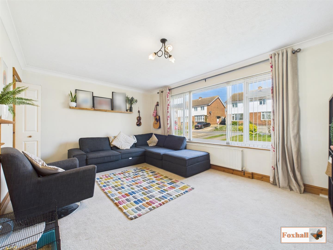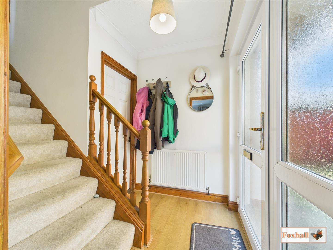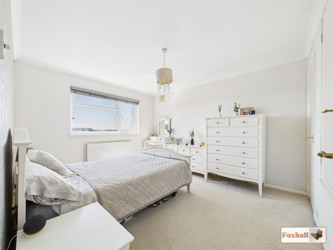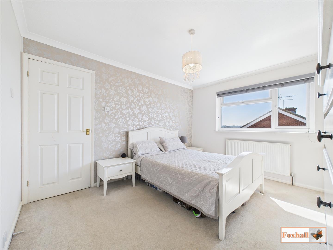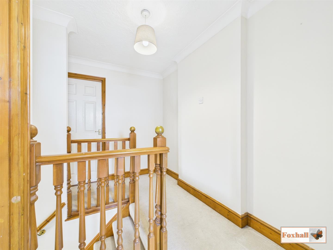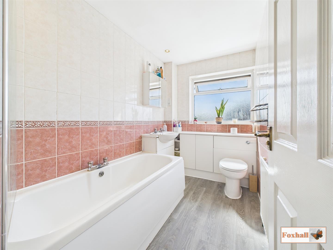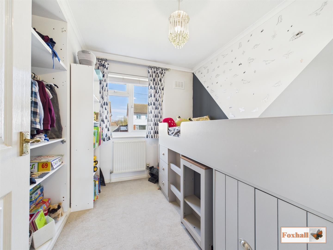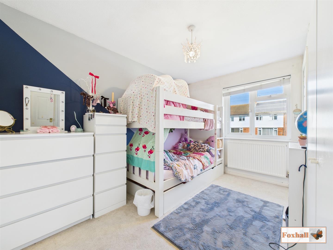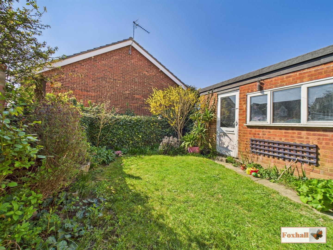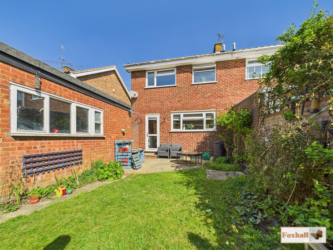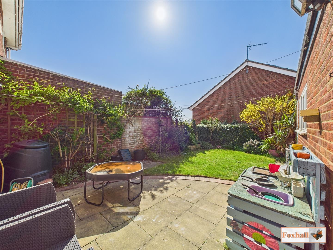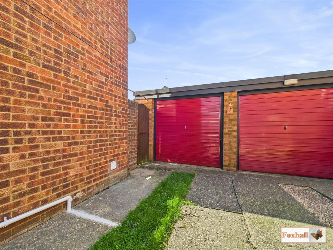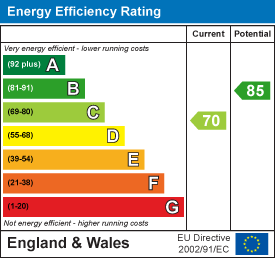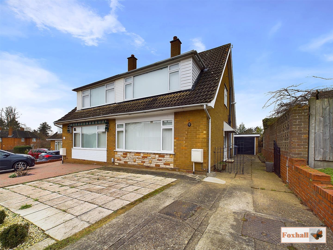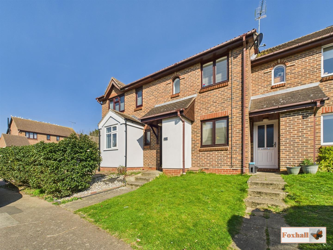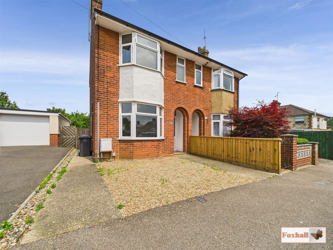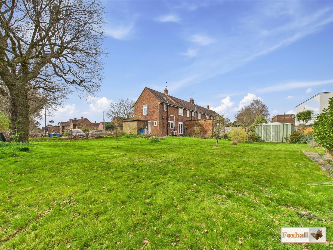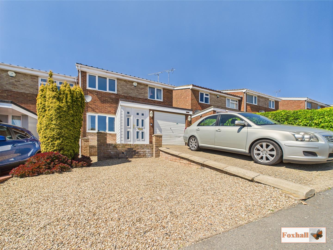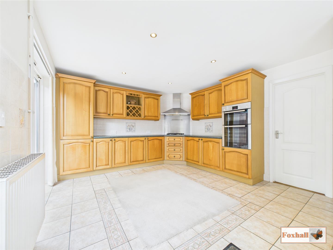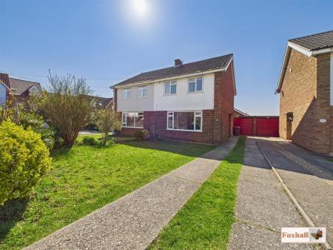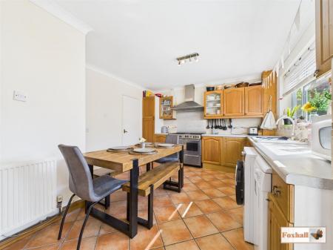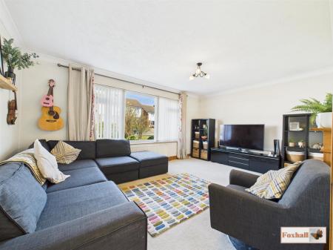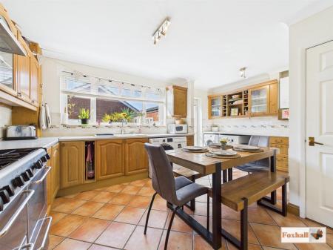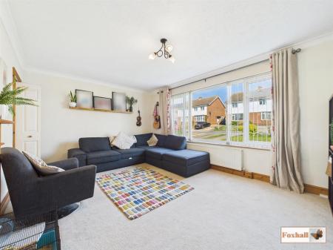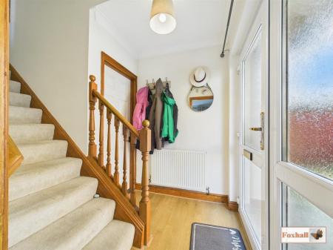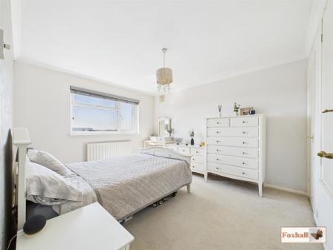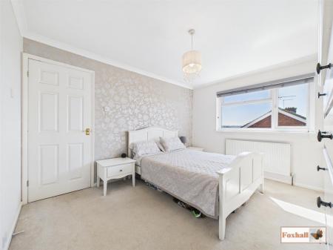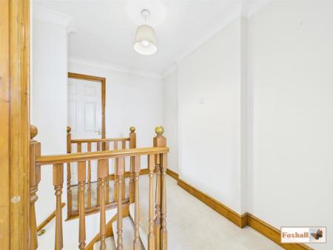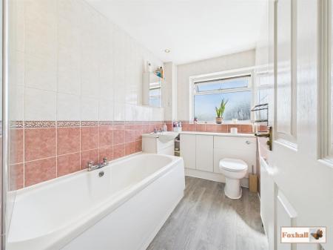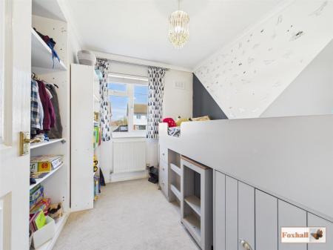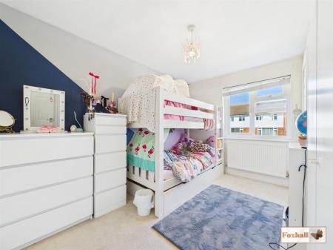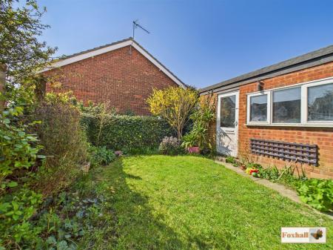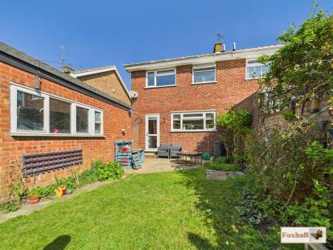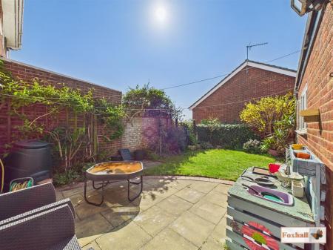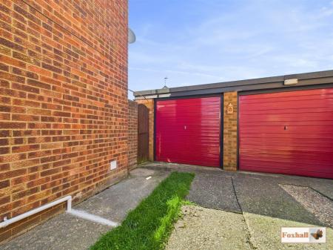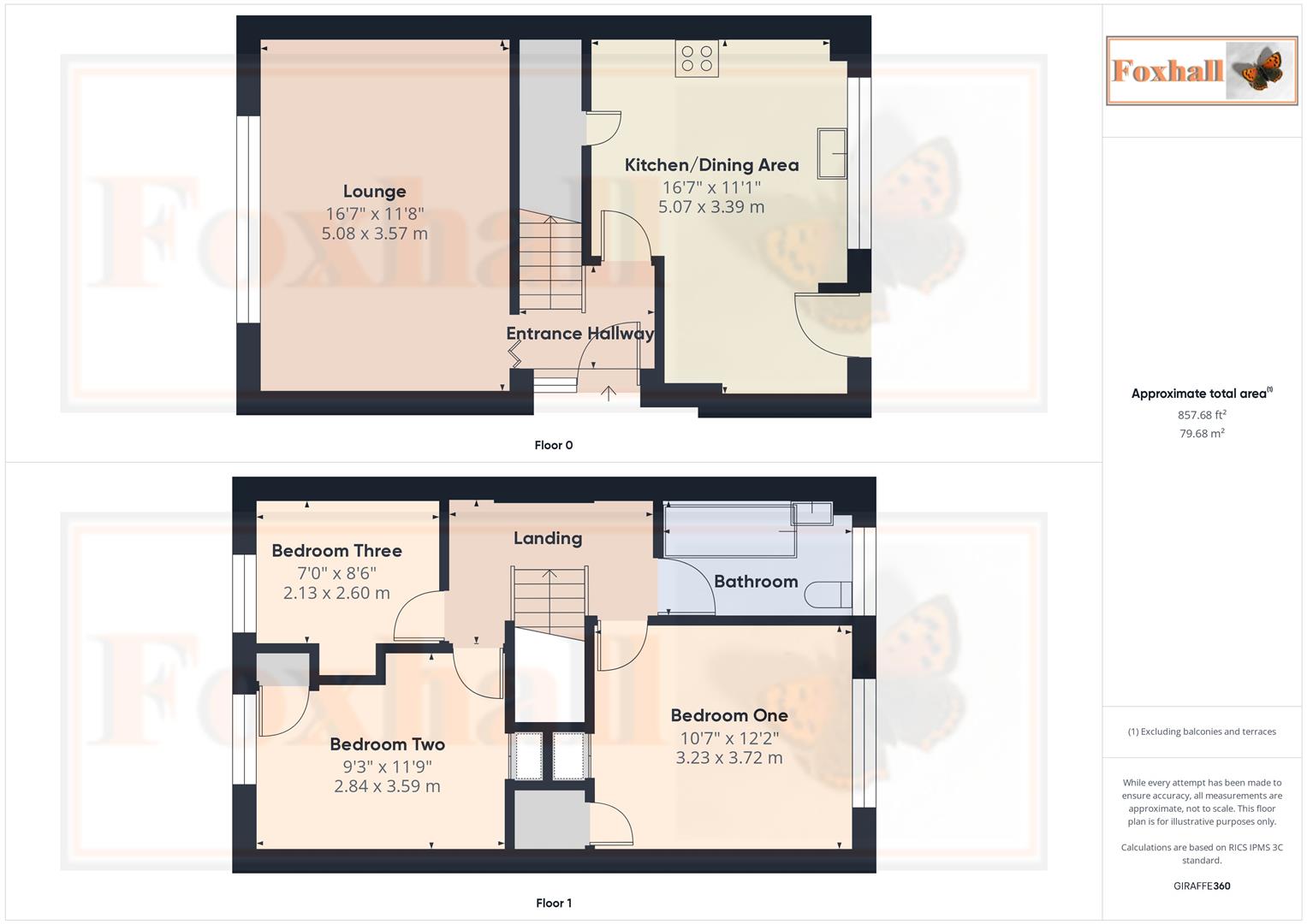- THREE BEDROOM SEMI DETACHED HOUSE
- POPULAR NORTH EAST IPSWICH LOCATION
- GARAGE OFF ROAD PARKING FOR AT LEAST THREE CARS COMFORTABLY
- LARGE KITCHEN / DINING AREA
- GOOD SIZED LOUNGE
- FULLY ENCLOSED SUNNY SOUTH FACING GARDEN
- FIRST FLOOR BATHROOM
- FREEHOLD - COUNCIL TAX BAND C
3 Bedroom Semi-Detached House for sale in Ipswich
THREE BEDROOM SEMI DETACHED HOUSE - POPULAR NORTH EAST IPSWICH LOCATION - GARAGE OFF ROAD PARKING FOR AT LEAST THREE CARS COMFORTABLY - LARGE KITCHEN / DINING AREA - GOOD SIZED LOUNGE - FULLY ENCLOSED SOUTH FACING SUNNY GARDEN - FIRST FLOOR BATHROOM.
***Foxhall Estate Agents*** are excited to offer for sale, this three bedroom semi detached house situated in the North East side of Ipswich. The property boasts three bedrooms, first floor bathroom, large lounge, kitchen/dining area, welcoming entrance hall, fully enclosed south facing sunny rear garden, a garage with off road parking for three cars comfortably.
Ipswich's popular North East area offers plenty of local amenities, including easy access to Asda Supermarket, Anglia Retail Europark, local bus routes into Ipswich's town centre and mainline railway station and easy access to A12/A14.
In the valuer's opinion an early internal viewing is highly advised.
Coral Drive - THREE BEDROOM SEMI DETACHED HOUSE - POPULAR NORTH EAST IPSWICH LOCATION - GARAGE OFF ROAD PARKING FOR AT LEAST THREE CARS COMFORTABLY - LARGE KITCHEN / DINING AREA - GOOD SIZED LOUNGE - FULLY ENCLOSED SOUTH FACING SUNNY GARDEN - FIRST FLOOR BATHROOM.
***Foxhall Estate Agents*** are excited to offer for sale, this three bedroom semi detached house situated in the North East side of Ipswich. The property boasts three bedrooms, first floor bathroom, large lounge, kitchen/dining area, welcoming entrance hall, fully enclosed south facing sunny rear garden, a garage with off road parking for three cars comfortably.
Ipswich's popular North East area offers plenty of local amenities, including easy access to Asda Supermarket, Anglia Retail Europark, local bus routes into Ipswich's town centre and mainline railway station and easy access to A12/A14.
In the valuer's opinion an early internal viewing is highly advised.
Front Garden - Off road parking for three cars comfortably, laid to lawn to the front with flowerbed shrub borders, access to the front door to the side and a side stable gate into the rear garden, the driveway continues all the way down to the side leading all the way to the garage
Entrance Hallway - Entry via an obscure double glazed door to the side with a double glazed obscure window, laminate flooring, access to the stairs, coving, radiator, doors to the lounge and kitchen diner.
Lounge - 5.08 x 3.57 (16'7" x 11'8") - Large double glazed window facing the front, coving, radiator, feature wooden mantle and a tiled base.
Kitchen Diner - 5.07 x 3.39m (16'7" x 11'1") - Double glazed window facing the rear, double glazed door facing the rear going out to the rear garden, wall and base fitted units with cupboards and drawers, plumbing for a dishwasher and washing machine, space for a tumble dryer, space for a fridge/freezer, 1 1/2 sink bowl and drainer unit with a mixer tap, space for a double oven with a cooker hood above, coving, pantry/storage cupboard, tiled splashback, wall mounted BAXI boiler (fitted in October 2024) and tiled flooring.
Landing - Coving, access to the loft (fully boarded with drop down ladder and a light), doors to bedroom one, bedroom two, bedroom three and the bathroom.
Bedroom One - 3.72 x 3.23m (12'2" x 10'7") - Double glazed window facing to the rear giving you a good view over Ipswich, coving, radiator, two built in wardrobe cupboards.
Bedroom Two - 3.59 x 2.84 (11'9" x 9'3") - Double glazed window facing the rear, radiator, one built in wardrobe with storage and another storage cupboard with shelving.
Bedroom Three - 2.60 x 2.13m (8'6" x 6'11") - Double glazed window to the front, coving, radiator, shelving and storage inset into the wall.
Bathroom - Double glazed obscure window facing the rear, spotlights, shaver point, vanity wash hand basin with hot and cold taps, low flush W.C and panel bath with a mixer tap and electric shower over, radiator, fully tiled walls and vinyl flooring.
Rear Garden - Fully enclosed sunny south facing rear garden, which offers a patio area, laid to lawn with flower and shrub borders with access to an outside tap, access to the garage via a side door and access to the driveway via a stable gate that leads to the front of the property.
Garage - Manual up and over door, power and lighting, single glazed windows to the side and a single glazed door to the garden.
Agents Notes - Tenure - Freehold
Council Tax Band - C
Property Ref: 237849_33794036
Similar Properties
3 Bedroom Semi-Detached House | Guide Price £250,000
NO CHAIN INVOLVED - MODERN FITTED KITCHEN - DOWNSTAIRS CLOAKROOM - 11'10 x 15'9 EASTERLY FACING LOUNGE - 14'0 x 8'6 SEPA...
Yewtree Grove, Kesgrave, Ipswich
3 Bedroom Terraced House | Guide Price £250,000
WELL PRESENTED IN EXCELLENT DECORATIVE ORDER - MODERN FITTED GLOSS WHITE REPLACEMENT KITCHEN WITH INTEGRATED APPLIANCES...
3 Bedroom Semi-Detached House | Offers in excess of £250,000
POPULAR IPSWICH LOCATION - NO ONWARD CHAIN - THREE BEDROOM BAY FRONTED SEMI DETACHED HOUSE - LARGE BAY FRONTED LOUNGE/DI...
3 Bedroom End of Terrace House | Offers in excess of £260,000
NO ONWARD CHAIN - RARELY AVAILABLE FOR SALE LARGE CORNER PLOT - END TERRACE IN CUL-DE-SAC LOCATION - OFF ROAD PARKING -...
4 Bedroom Semi-Detached House | Guide Price £260,000
NO ONWARD CHAIN - DOUBLE STOREY EXTENSION - FOUR GOOD SIZED BEDROOMS - DRIVEWAY & GARAGE - LOUNGE/DINER & KITCHEN/DINER*...
3 Bedroom Semi-Detached House | Offers in region of £260,000
NO ONWARD CHAIN - THREE BEDROOM SEMI DETACHED HOUSE - POPULAR STOKE PARK LOCATION - WELCOMING ENTRANCE PORCH - LARGE LOU...

Foxhall Estate Agents (Suffolk)
625 Foxhall Road, Suffolk, Ipswich, IP3 8ND
How much is your home worth?
Use our short form to request a valuation of your property.
Request a Valuation
