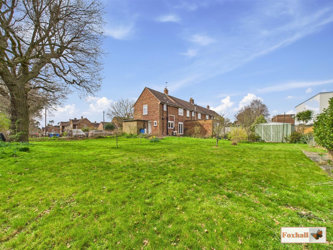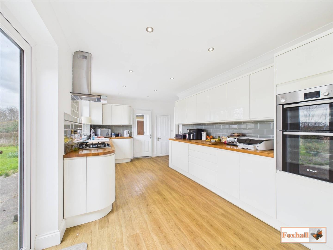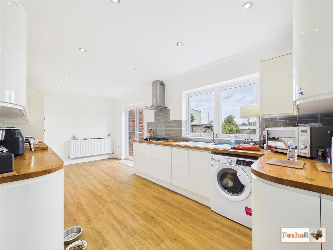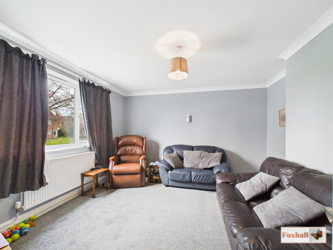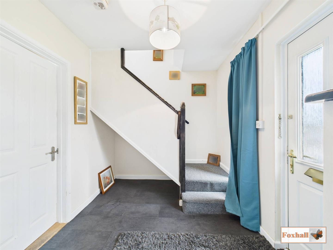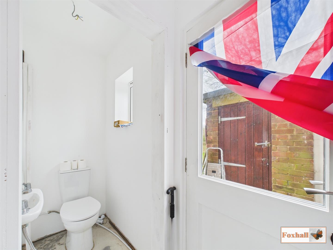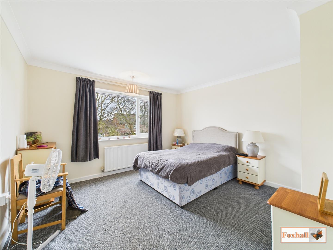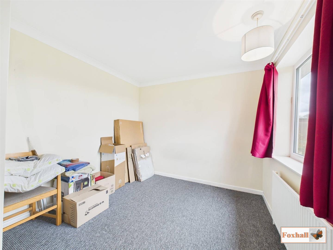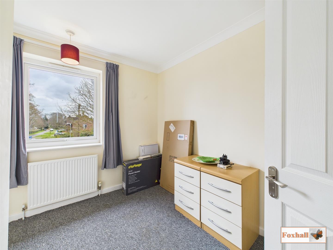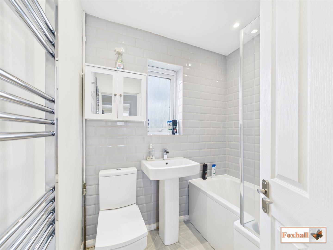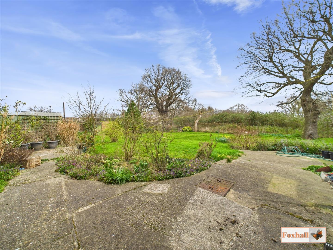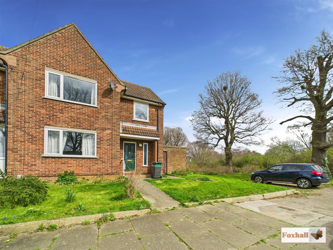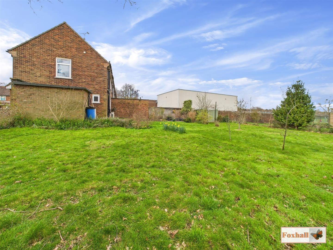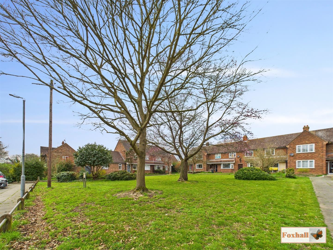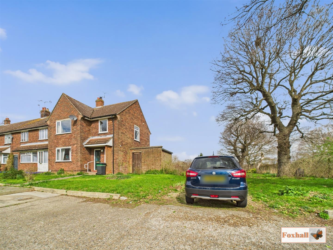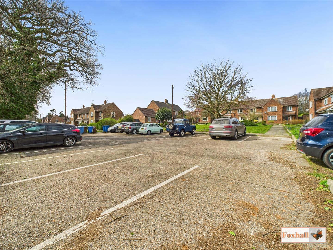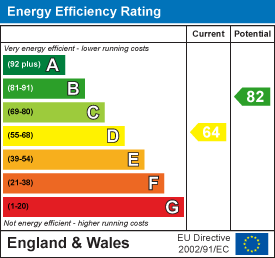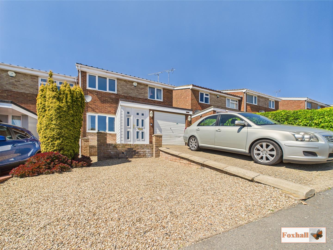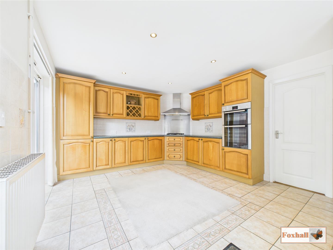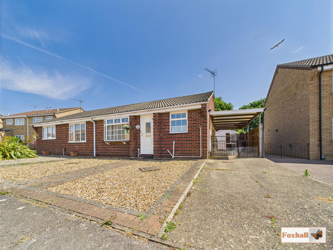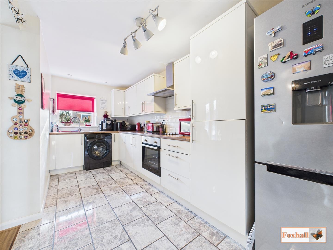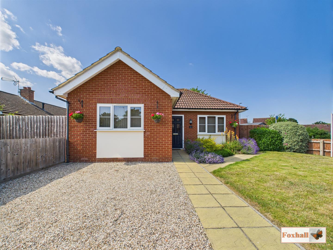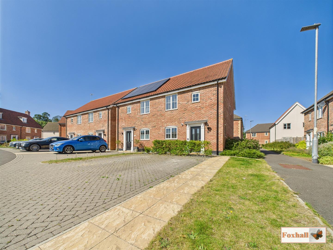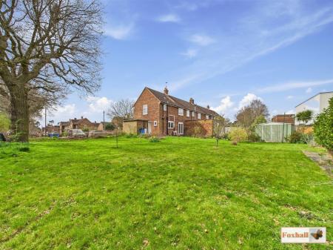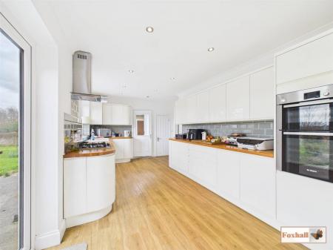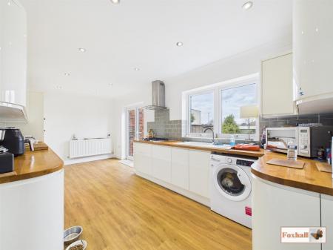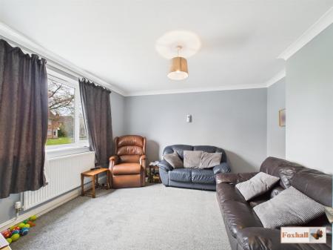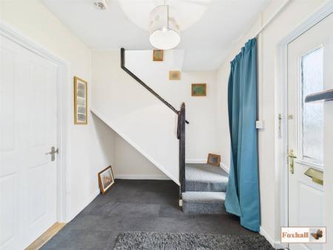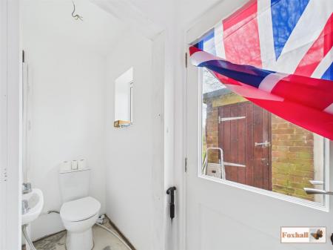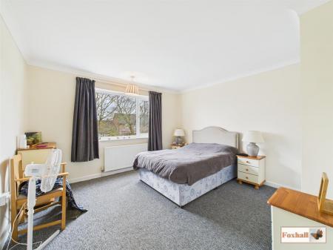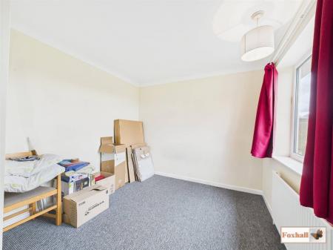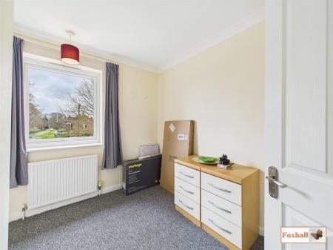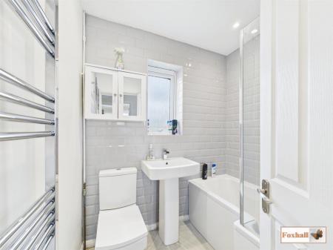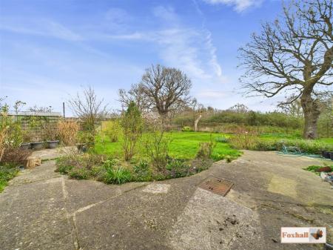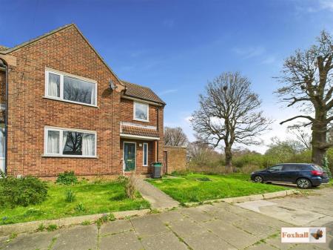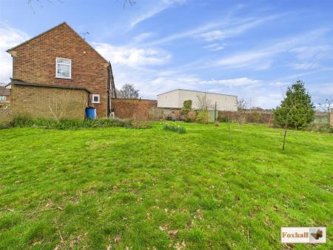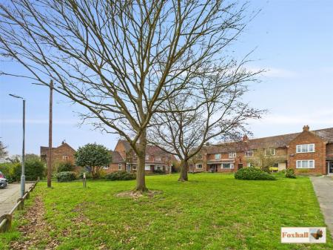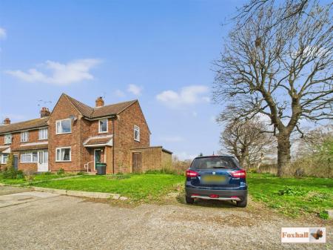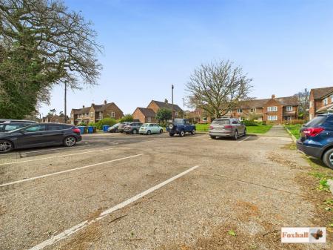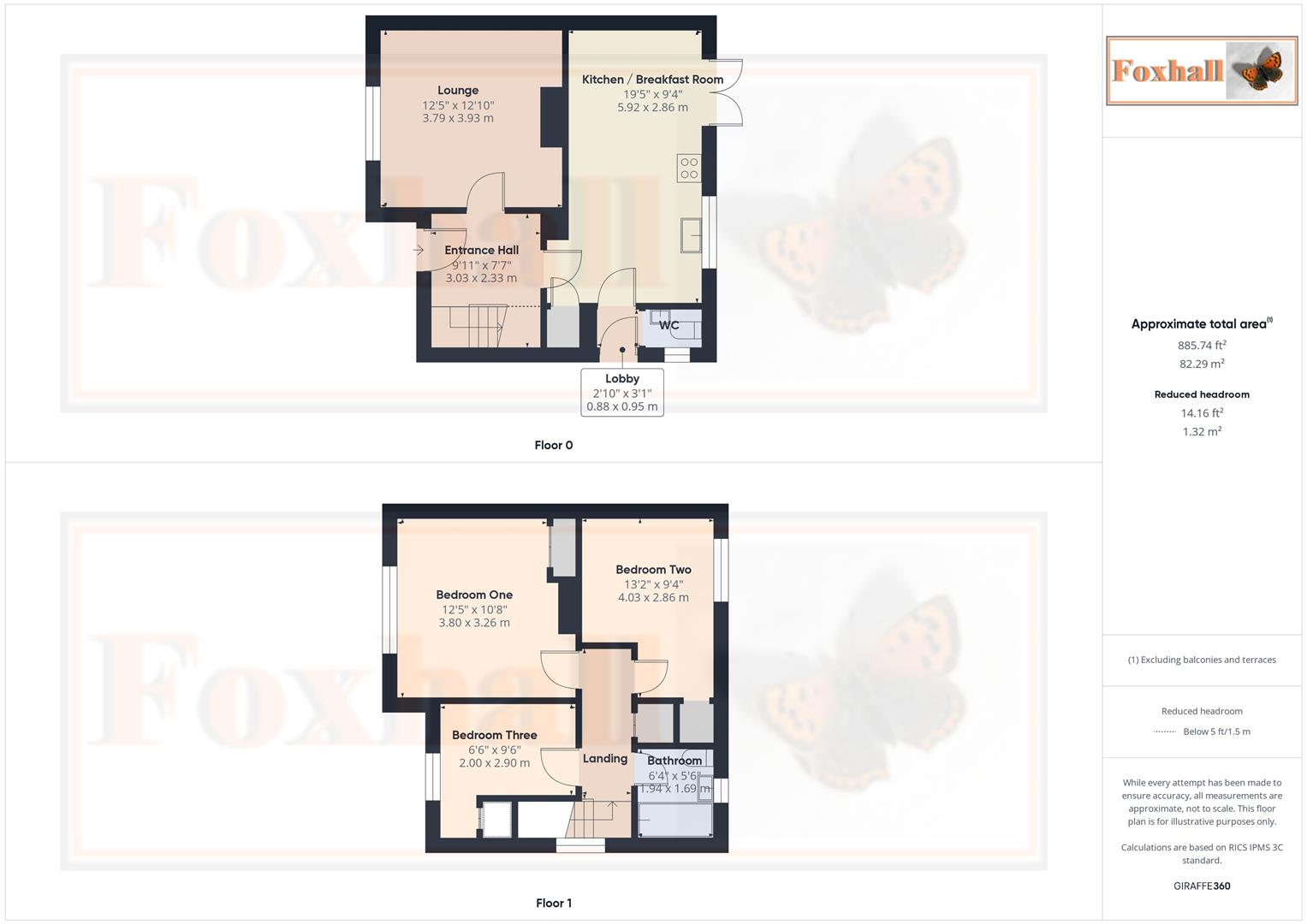- NO ONWARD CHAIN
- RARELY AVAILABLE FOR SALE LARGE CORNER PLOT - CUL-DE-SAC LOCATION
- END TERRACE - THREE GOOD SIZED BEDROOMS
- OFF ROAD PARKING
- LARGE REAR GARDEN
- MODERN KITCHEN / BREAKFAST ROOM
- LOUNGE WITH WOOD-BURNER
- UPSTAIRS FAMILY BATHROOM AND DOWNSTAIRS W.C.
- REAR LOBBY - SOME MINOR FINISHING OFF NEEDED FOLLOWING INSTALLATION OF DOWNSTAIRS W.C.
- FREEHOLD - COUNCIL TAX BAND - B
3 Bedroom End of Terrace House for sale in Ipswich
NO ONWARD CHAIN - RARELY AVAILABLE FOR SALE LARGE CORNER PLOT - END TERRACE IN CUL-DE-SAC LOCATION - OFF ROAD PARKING - LARGE REAR GARDEN - MODERN KITCHEN / BREAKFAST ROOM - LOUNGE WITH WOOD-BURNER - THREE GOOD SIZED BEDROOMS - UPSTAIRS FAMILY BATHROOM AND DOWNSTAIRS W.C. - REAR LOBBY - SOME MINOR FINISHING OFF NEEDED FOLLOWING INSTALLATION OF DOWNSTAIRS W.C.
**Foxhall Estate Agents are delighted to offer for sale with no onward chain this three bedroom end terrace property on large corner plot with plenty of off road parking in cul-de-sac.
The property comprises of a good sized lounge with wood-burner, modern kitchen / breakfast room, downstairs W.C., rear lobby, large entrance hall and upstairs there are three good sized bedrooms and a contemporary bathroom.
The property also benefits from a low maintenance front garden with off road parking. To the rear is a large corner plot garden mainly laid to lawn. There is also an air source heat pump that has been recently fitted.
The neighbouring properties are arranged in a horseshoe shape around a central grassed area. This property is at the end where there are extra car parking spaces so it is unusual for the neighbourhood as you can drive straight onto your drive.
The town of Ipswich offers a range of amenities including schools, university, independent and high street shops, hospital, theatres and cinemas, vast selection of restaurants & bars, beautiful parks such as the historic Christchurch Park and the popular Orwell Country Park as well as many more recreational and educational facilities. The town centre houses the mainline railway station which provides direct links to London Liverpool Street and where you can also find the beautiful Ipswich Marina which has undergone extensive redevelopment over the years to create a wonderful vibrant waterfront which is lined with restaurants, cafes, galleries and shops.
Front Garden - Lawn frontage with path to the front door, to the side of the property there is a parking space belonging to the property and to the side of the property is further parking for visitors on a first come first served basis. All of the land on the right hand side of the house to the hedge line belongs to the property so if further access to the rear of the garden or more parking is required this could be achieved.
Hallway - Vinyl flooring, stairs up to the first floor with space under the stairs for storage, radiator, cupboard for the fuse box, door to the lounge.
Lounge - 3.91m x 3.78m (12'10 x 12'5) - Double glazed window to the front, carpet flooring and radiator, there is also a wood-burner, aerial point and phone point.
Kitchen / Breakfast Room - 5.92m x 2.84m (19'5 x 9'4) - Comprises wall and base units with cupboards and drawers under and solid wood worksurfaces over, ceramic sink bowl drainer unit with mixer tap over, double glazed window to the rear, double glazed French doors to the rear, spotlights, integrated Bosch oven, integrated Bosch gas hob with extractor fan over, space and plumbing for a washing machine, integrated NEF dishwasher, splashback tiling, integrated fridge / freezer, plenty of cupboard space as well as corner units, door to cloakroom further cupboards for storage, laminate flooring with radiator.
Downstairs Cloakroom - Low flush W.C, wash hand basin, obscure double glaze window to the side, pedestrian door to the side. (Please note that the downstairs cloakroom is 90% finished and needs some plumbing to be finished off and a door to be added for it to be functional.)
Landing - Doors to bedroom one, two, three and bathroom. Carpet flooring, airing cupboard and loft access with double glazed window to the side.
Bedroom One - 3.78m x 3.25m (12'5" x 10'8") - Double glazed window to the front, carpet flooring, double built in cupboard and radiator.
Bedroom Two - 4.01m x 2.84m (13'2" x 9'4") - Double glazed window to the rear, carpet flooring, built in cupboard and radiator
Bedroom Three - 1.98m x 2.90m (6'6" x 9'6") - Double glazed window to the front, carpet flooring, over the stairs cupboard, radiator with aerial point.
Bathroom - 1.93m x 1.68m (6'4 x 5'6") - Low flush W.C. pedestal wash hand basin, panelled pea shaped bath with mixer tap and shower over with hand held and rainfall shower heads, extractor fan, tiled splashback, tiled floor, obscure double glazed window to the rear with heated towel rail.
Rear Garden - 12.4 x 12.7 approx (40'8" x 41'7" approx) - Fully enclosed rear garden mainly laid to lawn with mature trees and planting, hard standing pathway to patio, metal shed 8' x 12' to stay, outside tap, two brick built buildings for further storage.
Outside Area - The properties are arranged in a horseshoe shape around a central grassed area. This property is at the end where there are extra car parking spaces so it is unusual for the neighbourhood as you can drive straight onto your drive.
Agents Notes - Tenure - Freehold
Council Tax Band - B
Property Ref: 237849_33833825
Similar Properties
4 Bedroom Semi-Detached House | Guide Price £260,000
NO ONWARD CHAIN - DOUBLE STOREY EXTENSION - FOUR GOOD SIZED BEDROOMS - DRIVEWAY & GARAGE - LOUNGE/DINER & KITCHEN/DINER*...
3 Bedroom Semi-Detached House | Offers in region of £260,000
NO ONWARD CHAIN - THREE BEDROOM SEMI DETACHED HOUSE - POPULAR STOKE PARK LOCATION - WELCOMING ENTRANCE PORCH - LARGE LOU...
2 Bedroom Semi-Detached Bungalow | Guide Price £260,000
NO ONWARD CHAIN - SEMI DETACHED BUNGALOW - POPULAR EAST IPSWICH LOCATION - OFF ROAD PARKING - ENCLOSED SUNNY REAR GARDEN...
3 Bedroom Semi-Detached House | Offers in excess of £270,000
THREE BEDROOM SEMI DETACHED HOUSE - WELCOMING ENTRANCE HALL - OPEN PLAN KITCHEN/DINING AREA - BAY FRONTED LOUNGE - FULLY...
Mackenzie Drive, Kesgrave, Ipswich
2 Bedroom Detached Bungalow | Guide Price £270,000
NO CHAIN INVOLVED - 16'6" x 9'11" SOUTHERLY FACING TRIPLE ASPECT LOUNGE/DINER - BUNGALOW ONLY 11 YEARS OLD - SECLUDED LO...
Thacker Close, Bramford, Ipswich
3 Bedroom Semi-Detached House | Offers in excess of £270,000
THREE BEDROOM SEMI DETACHED HOUSE - A NEW 2019 HOPKINS HOMES BUILT AND STILL WITHIN GUARANTEE - LARGE LOUNGE / DINER - M...

Foxhall Estate Agents (Suffolk)
625 Foxhall Road, Suffolk, Ipswich, IP3 8ND
How much is your home worth?
Use our short form to request a valuation of your property.
Request a Valuation
