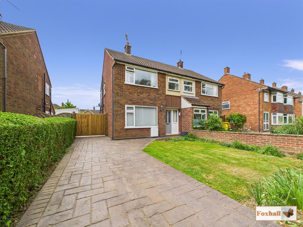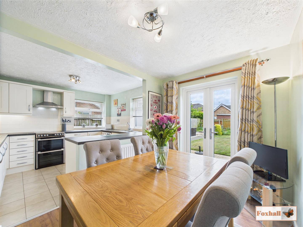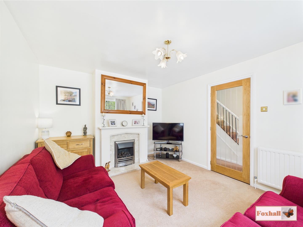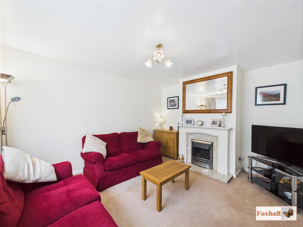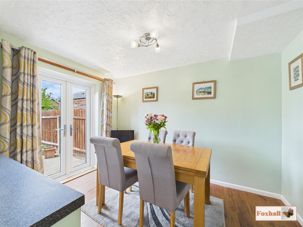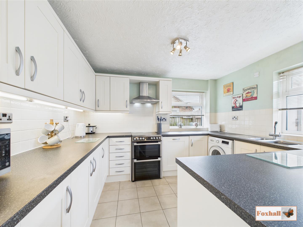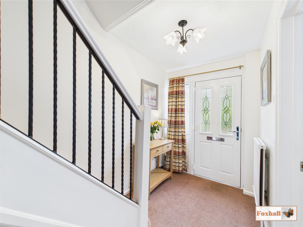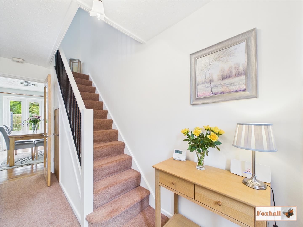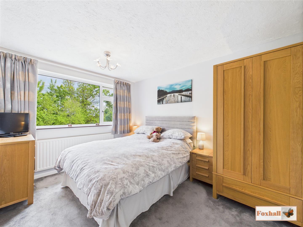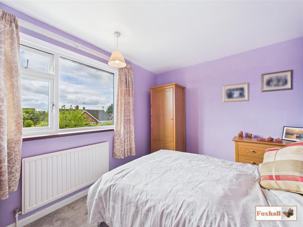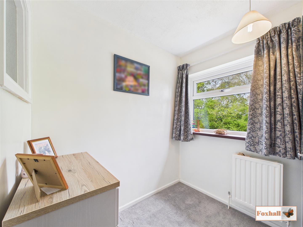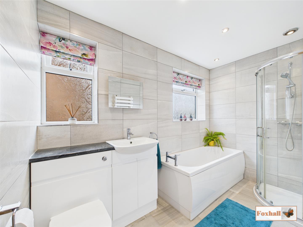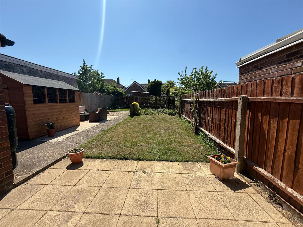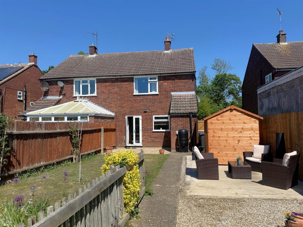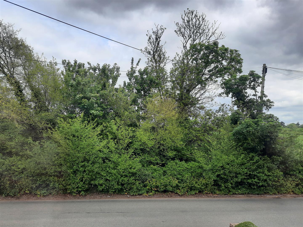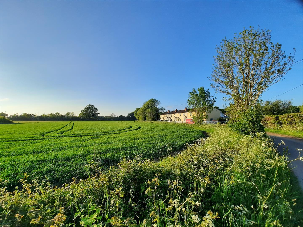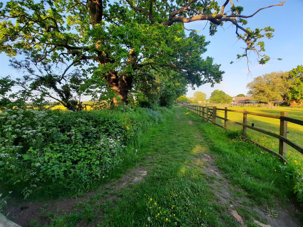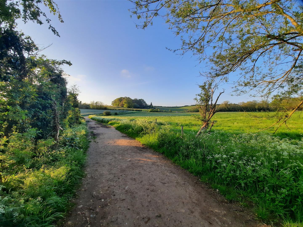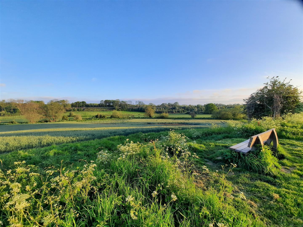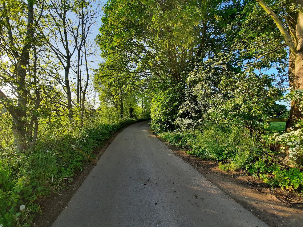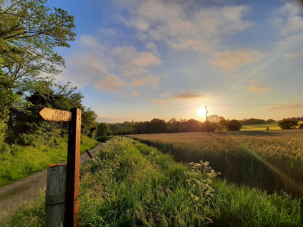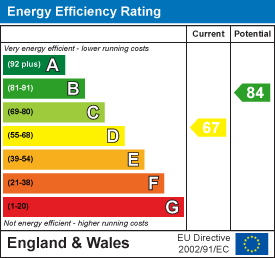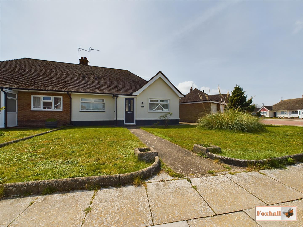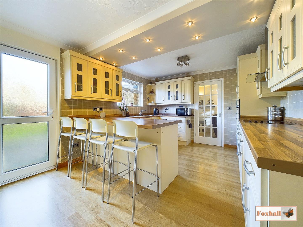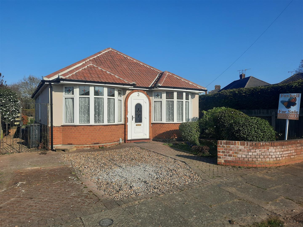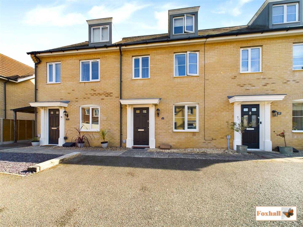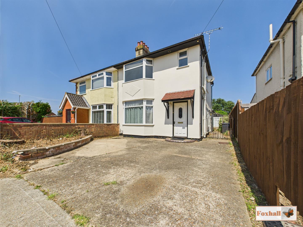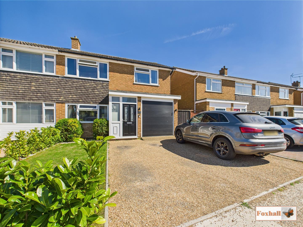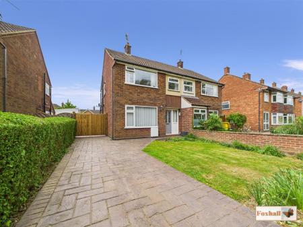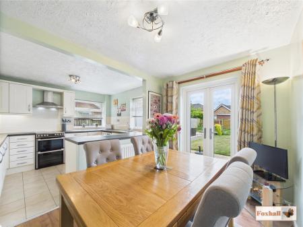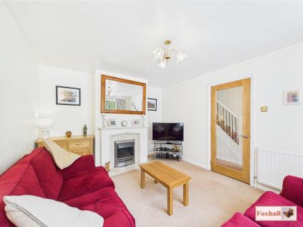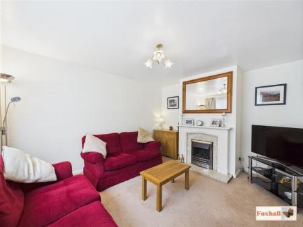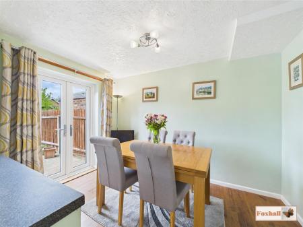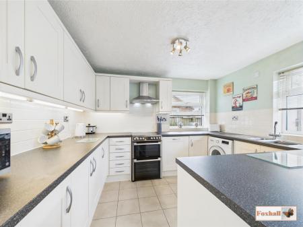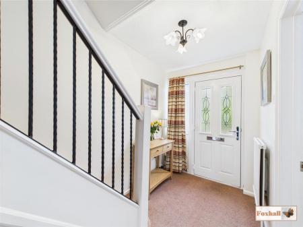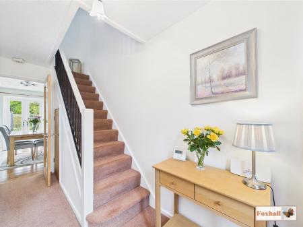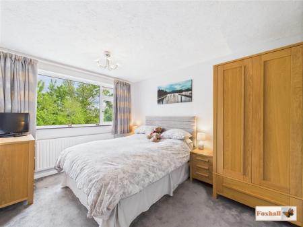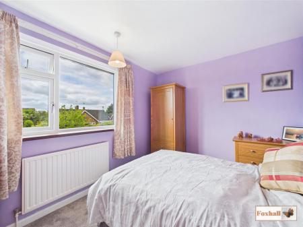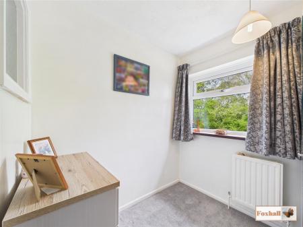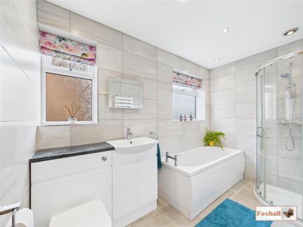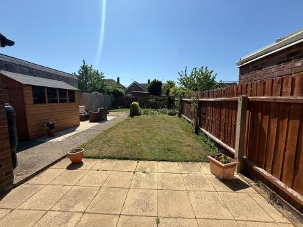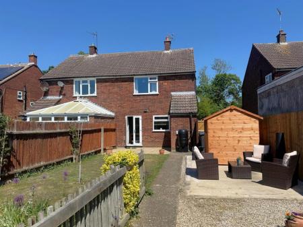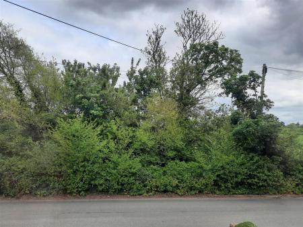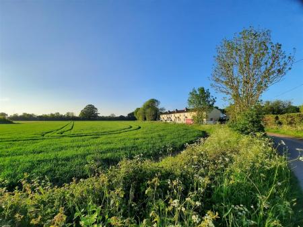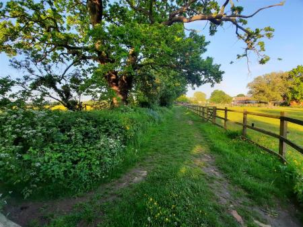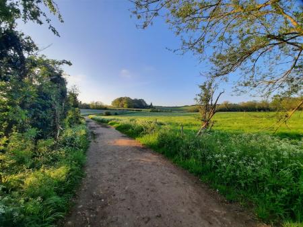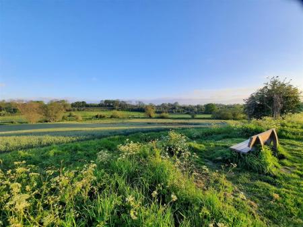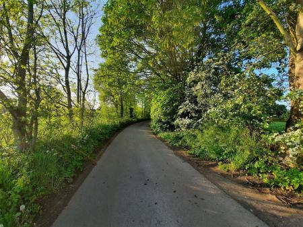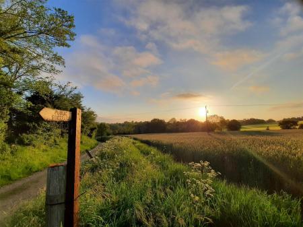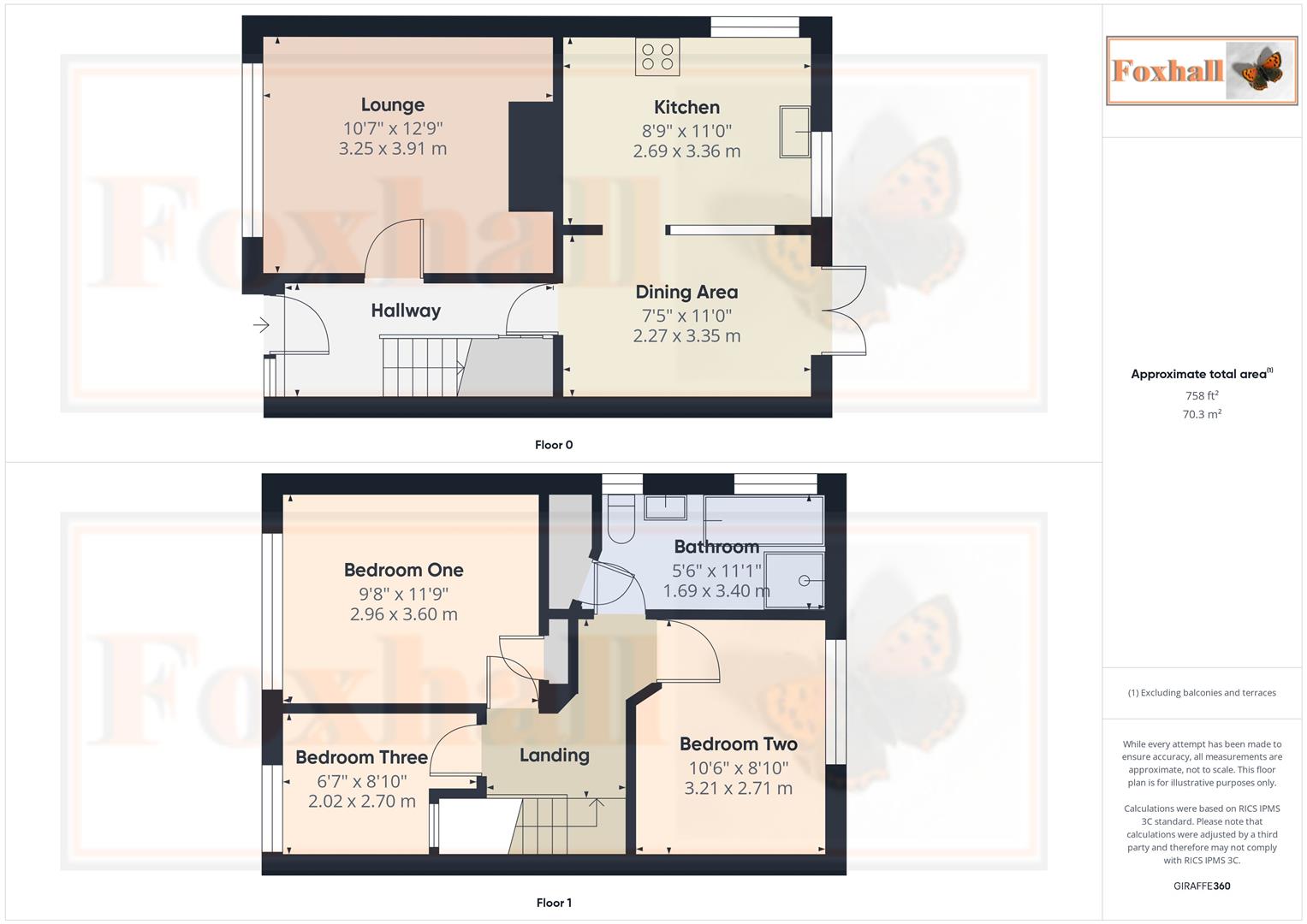- NO CHAIN INVOLVED - NORTHGATE CATCHMENT AREA
- IDYILLIC LOCATION WITH VIEWS OVER TREES & WOODLAND TO FRONT PLUS ON THE DOORSTEP OF FYNN VALLEY COUNTRYSIDE
- SECLUDED SOUTH WESTERLY FACING REAR GARDEN UNOVERLOOKED FROM THE REAR
- 11'1" x 5'6" MODERN REPLACEMENT BATHROOM BIG ENOUGH FOR A BATH AND SEPRATE SHOWER ENCLOSURE
- CENTRAL HEATING BOILER ONLY THREE YEARS OLD WITH A 10 YEAR WARRANTY FROM NEW
- 16'3" x 22'0" OPEN PLAN WITH MODERN REPLACEMENT SOUTH WESTERLY FACING KITCHEN/DINER
- DOUBLE LENGTH DRIVEWAY PLUS STURDY DOUBLE WOODEN GATES TO FURTHER PARKING AREA WITH HARD STANDING & SPACE FOR A GARAGE
- EXCELLENT DECORATIVE ORDER
- REPLACEMENT INTERNAL SOLID WOOD DOORS WITH UPVC DOUBLE GLAZED WINDOWS & DOORS
- FREEHOLD - COUNCIL TAX BAND
3 Bedroom Semi-Detached House for sale in Ipswich
NO CHAIN INVOLVED - NORTHGATE CATCHMENT AREA - IDYLLIC LOCATION WITH VIEWS OF TREES & WOODLAND TO FRONT PLUS ON THE DOORSTEP OF FYNN VALLEY COUNTRYSIDE - SECLUDED SOUTH WESTERLY FACING REAR GARDEN UNOVERLOOKED FROM THE REAR - 11'1" x 5'6" MODERN REPLACEMENT BATHROOM BIG ENOUGH FOR A BATH AND SEPERATE SHOWER ENCLOSURE - CENTRAL HEATING BOILER ONLY THREE YEARS OLD WITH A 10 YEAR WARRANTY FROM NEW - 16'3" x 22'0" OPEN PLAN MODERN REPLACEMENT SOUTH WESTERLY FACING KITCHEN/DINER - DOUBLE LENGTH DRIVEWAY PLUS STURDY DOUBLE WOODEN GATES TO FURTHER PARKING AREA WITH HARD STANDING & SPACE FOR A GARAGE - EXCELLENT DECORATIVE ORDER - REPLACEMENT INTERNAL SOLID WOOD DOORS WITH UPVC DOUBLE GLAZED WINDOWS & DOORS.
***Foxhall Estate Agents*** are excited to offer for sale an opportunity to purchase an extremely well presented three bedroom semi detached house in idyllic location on the very edge of Ipswich, with views over woodland to the front and on the doorstep of the scenic Fynn Valley countryside.
The property in recent years has undergone an extensive programme of upgrading and refurbishment including a new gas central heating boiler only three years old with seven years still to run on the guarantee. The property has the added benefit of being sold with no onward chain and a delightful secluded south westerly rear garden which is unoverlooked from the rear.
The front has double blocked paved driveway parking for two vehicles with potential for a third pace adjacent and the sturdy wooden gates were only fitted in January behind these are further driveway parking and a hard standing and space for a garage.
Inside is a modern open plan kitchen/diner south westerly facing and overlooking the garden with some appliances to remain and ample storage space. Upstairs are three bedrooms plus a modern replacement bathroom which is only six years old and big enough to have both a bath and separate walk in shower enclosure.
Summary Continued - The property also has very nice hard wood replacement internal doors which were installed approximately four to five years ago and cavity wall insulation.
Situated in the highly sought after Rushmere Hall primary school and Northgate High catchments, this makes the location of this home ideal for a family with children, especially with a recreation ground and children's play area only a short walk away with a selection of local shops including a Co-op and a fish & chip shop only a five minute walk away.
A very well presented and extensively modernised property in the most sought after of locations awaits a very lucky new buyer.
Front Garden - Neatly laid to lawn enclosed by hedge and brick wall with block paved driveway parking for two vehicles. There is potential for a third car parking space on the lawn area, which could have the block paving extended. This leads to a sturdy pair of wooden gates only fitted in January, with outside light. The driveway continues past the gates to provide additional parking which in turns leads to a large hard standing.
Entrance Hallway - Replacement front entrance door with inset glazed panels through to reception hallway, double radiator, stairs rising to first floor with contemporary style wrought iron balustrading, with a spacious under stairs cupboard with a glazed door to kitchen.
Lounge - 3.89m x 3.23m (12'9" x 10'7") - Focal point of the lounge is a gas fire situated in a marble hearth backing with feature wood surround, radiator, picture window to the front unoverlooked from the front with views over woodland, wooden glazed door to hallway.
Kitchen/Diner - 4.95m x 6.71m (16'3" x 22'0") - Superb feature open plan kitchen/diner.
Kitchen area - Superb range of modern fitted kitchen units comprising ample base drawers, cupboards with eye level drawers, Hotpoint double oven and hob unit (to remain), illuminated extractor hood above, single bowl sink unit set in ample worksurfaces, extensive tiling plus a tiled floor, integrated dishwasher.
Dining area - double radiator, wooden flooring, double glazed French doors opening out direct into the garden.
The whole of the kitchen/diner area is double aspect with windows both east and south westerly facing making this a delightfully sunny light room for virtually the whole day.
Landing - Access to loft space which is fitted with a ladder partially boarded and is fitted with a light.
Bedroom One - 3.20m x 2.69m (10'6" x 8'10") - Picture window to the front with lovely views over the woodland opposite, large radiator and a door to a small shoe cupboard with shelving
Bedroom Two - 3.58m x 2.95m (11'9" x 9'8") - Double glazed window to rear, radiator.
Bedroom Three - 2.69m x 2.01m (8'10" x 6'7") - Picture window to the front with lovely views over the woodland opposite with a radiator.
Bathroom - 3.38m x 1.68m (11'1" x 5'6") - Large modern bathroom with a complete suite that was replaced in 2019, it is big enough to have a complete bath and separate walk in shower enclosure, vanity wash hand basin with cupboards under, low level W.C with work surface adjacent to sink, recess ceiling spotlights, fully tiled walls, heated towel rail, tiled floor, extractor fan, access to former airing cupboard with shelf storage space and two double glazed obscure windows to the side with fitted roller blinds these are easterly facing making this a very sunny and pleasant room especially in the mornings.
Rear Garden - South westerly facing garden which is unoverlooked from the rear and provides a lovely suntrap for a large part of the day. Patio area which is sheltered, enclosed and secluded which is ideal for sitting out having a morning cup of tea, afternoon glass of wine or al fresco dining. There is also a large hard standing with a good size virtually new timber wooden shed (which maybe remaining) behind which, is an additional paved area with covered pergular which again ideal for sitting out later on in the day to maximise the direction of the sun. There is also a brick built storage shed and also an outside tap and electrical point.
Woodland & Surrounding Countryside - Some of the most beautiful countryside anywhere in Suffolk, lies only a few minutes walk away down Seven Cottages Lane which accesses a wealth of footpaths and bridle paths throughout the very scenic Fynn Valley in to Playford and Tuddenham. This makes this property ideal for anyone who has dogs, likes jogging, mountain biking, or walking with the family. Furthermore a selection of local shops and facilities at the Renfrew end of Selkirk Road is only a ten minute walk away and the recreation ground in Dumbarton Road with children's play area etc is also only a few minutes away.
The property is situated in the highly sought after catchment location for Rushmere Hall primary school and Northgate High school.
Agents Notes - Tenure - Freehold
Council Tax Band - C
Property Ref: 237849_33878633
Similar Properties
2 Bedroom Semi-Detached Bungalow | Offers in excess of £300,000
NO ONWARD CHAIN - TWO BEDROOM SEMI DETACHED BUNGALOW - OFF ROAD PARKING VIA DRIVEWAY PLUS DETACHED SINGLE GARAGE - RECEN...
Maycroft Close, The Crofts, Ipswich
4 Bedroom Semi-Detached House | Offers in excess of £300,000
OFFERED WITH NO ONWARD CHAIN - EXTENDED FOUR BEDROOM SEMI DETACHED HOUSE ON THE BORDER OF THE CROFTS - WELL MAINTAINED E...
2 Bedroom Detached Bungalow | Guide Price £300,000
NO CHAIN INVOLVED - BRAND NEW ROOF INCLUDING NEW UNDER FELT NEW BATONS, COMPLETE NEW TILES, NEW SOFFITS AND BARGE BOARDS...
The Combers, Kesgrave, Ipswich
3 Bedroom Townhouse | Guide Price £308,500
WELL PRESENTED THREE STOREY TOWN HOUSE - SOUGHT AFTER AREA WITHIN GRANGE FARM CLOSE TO MILLENNIUM PLAYING FIELDS AND WOO...
3 Bedroom Semi-Detached House | Offers in excess of £310,000
THREE BEDROOM EXTENDED BAY FRONTED SEMI DETACHED HOUSE - NO ONWARD CHAIN - POPULAR EAST IPSWICH LOCATION - GOOD SCHOOL C...
3 Bedroom Semi-Detached House | Guide Price £310,000
RE-DECORATED IMMACULATELY PRESENTED - DOUBLE WIDTH DRIVEWAY WITH INTEGRAL GARAGE WITH ELECTRIC DOOR - 11'1" X 8'11"- MOD...

Foxhall Estate Agents (Suffolk)
625 Foxhall Road, Suffolk, Ipswich, IP3 8ND
How much is your home worth?
Use our short form to request a valuation of your property.
Request a Valuation
