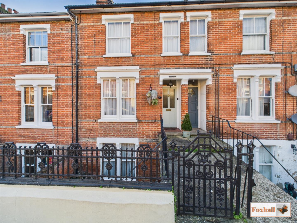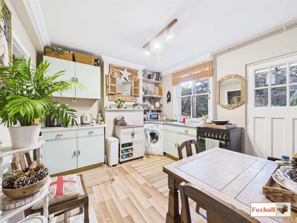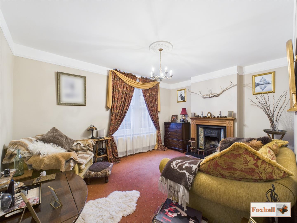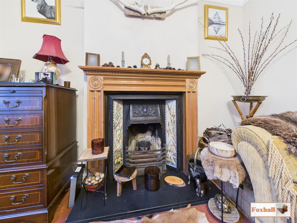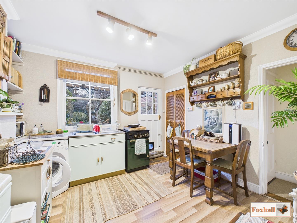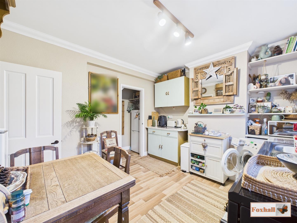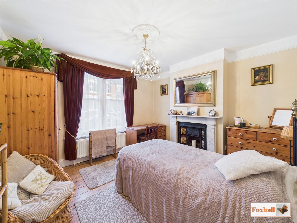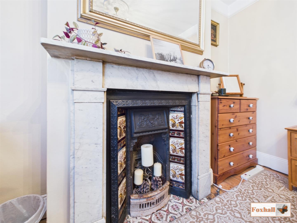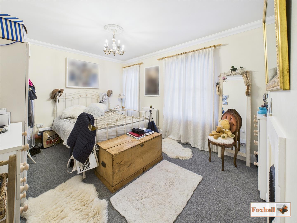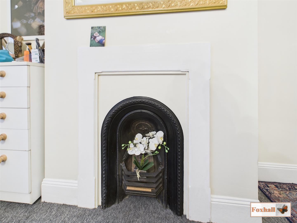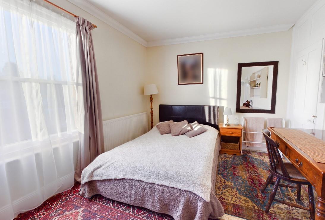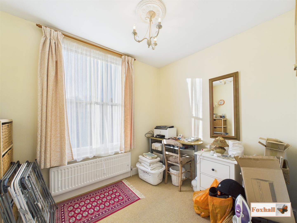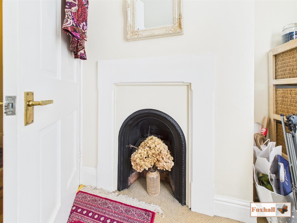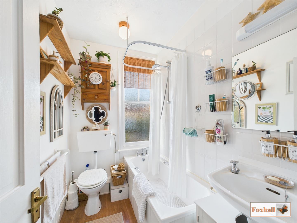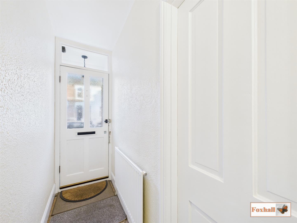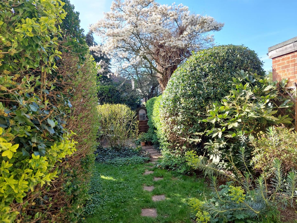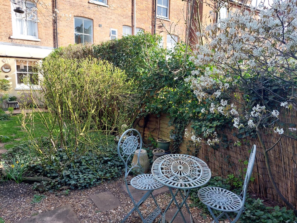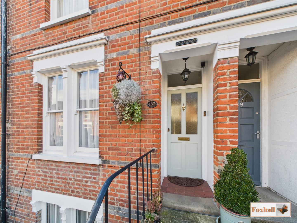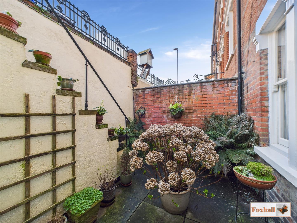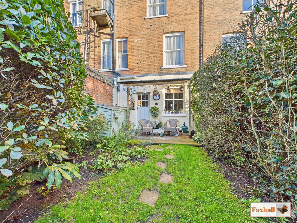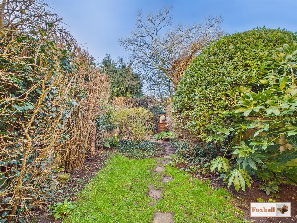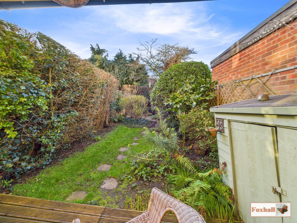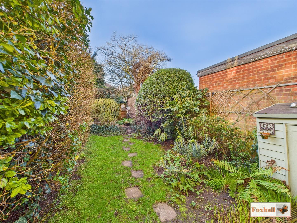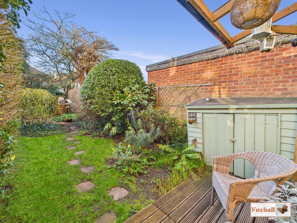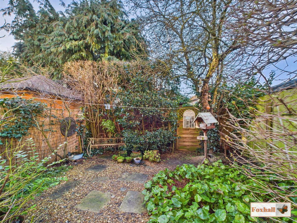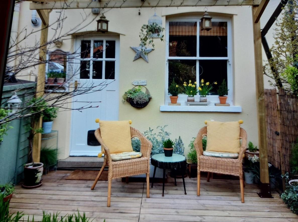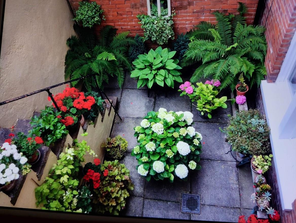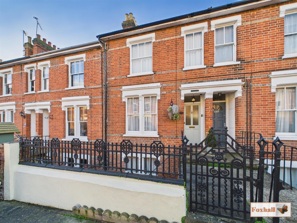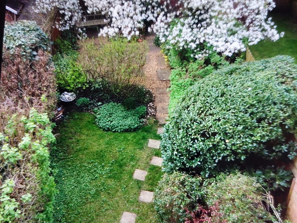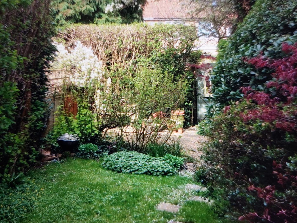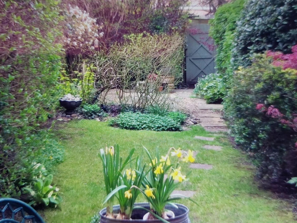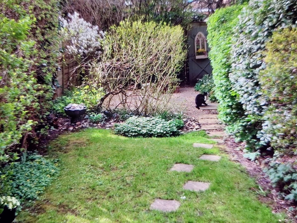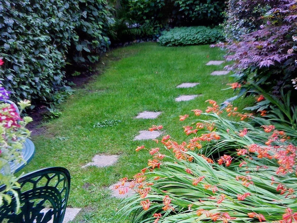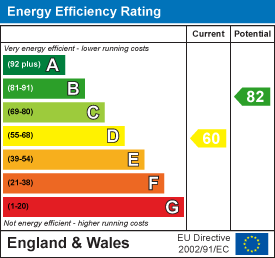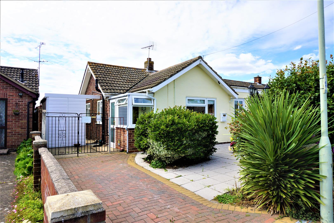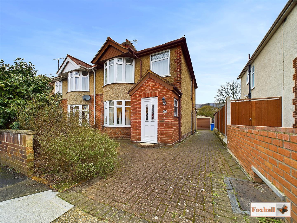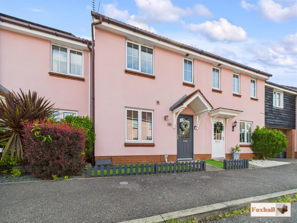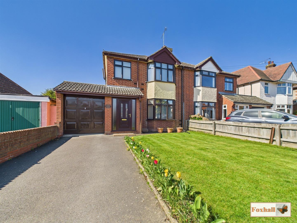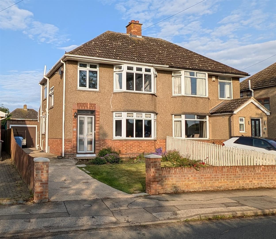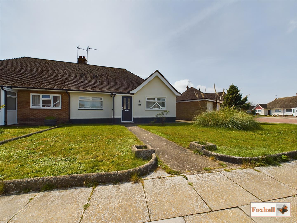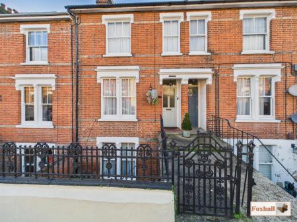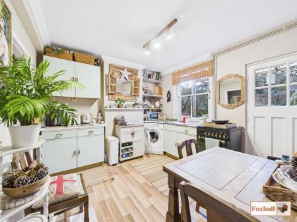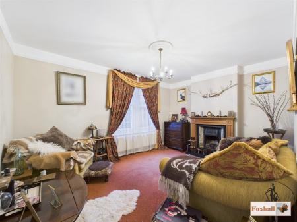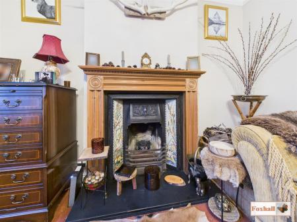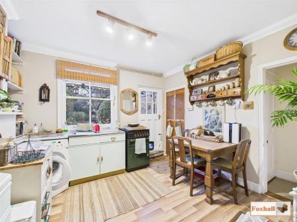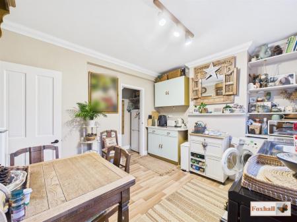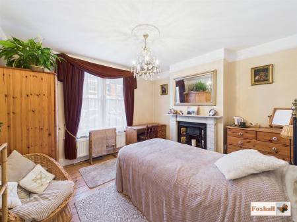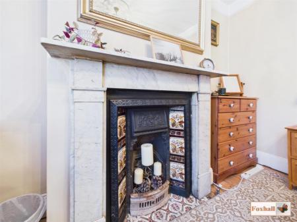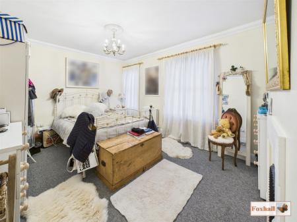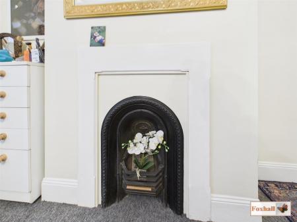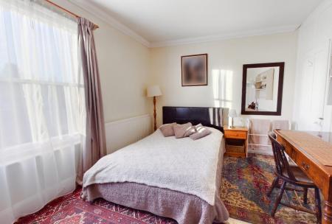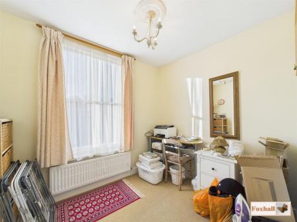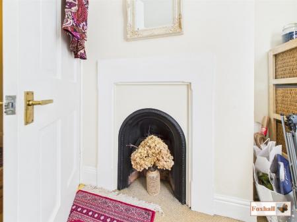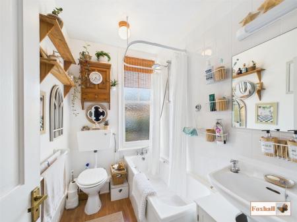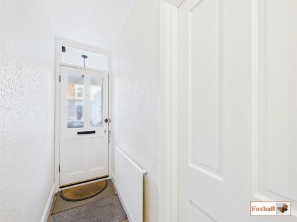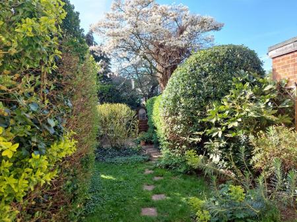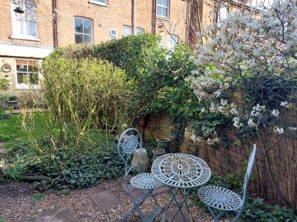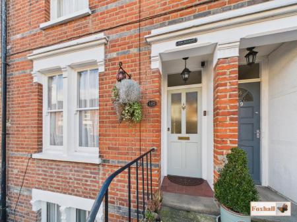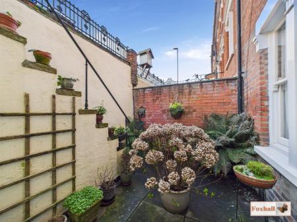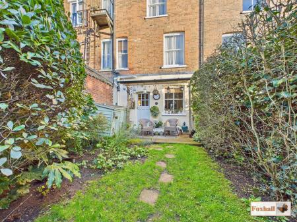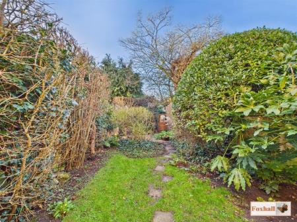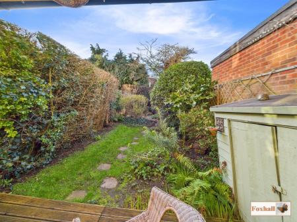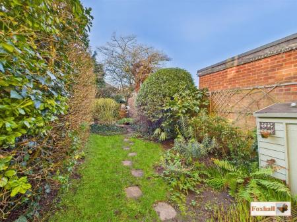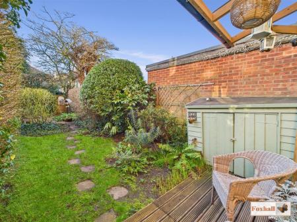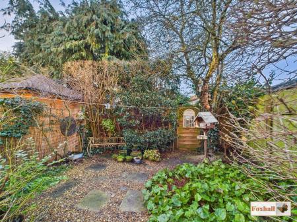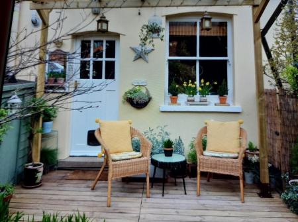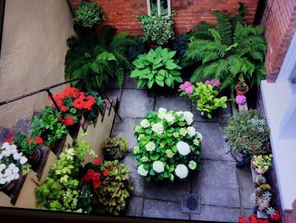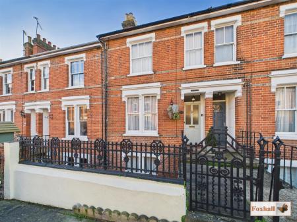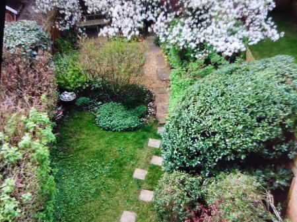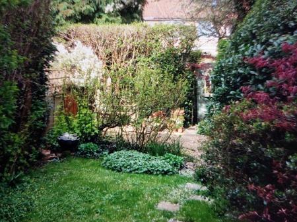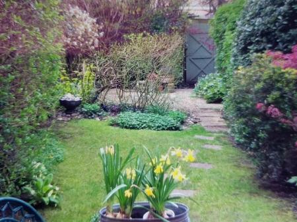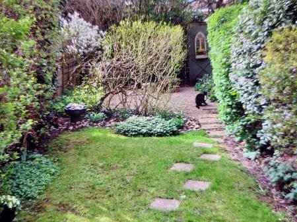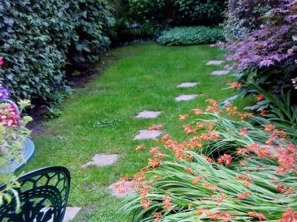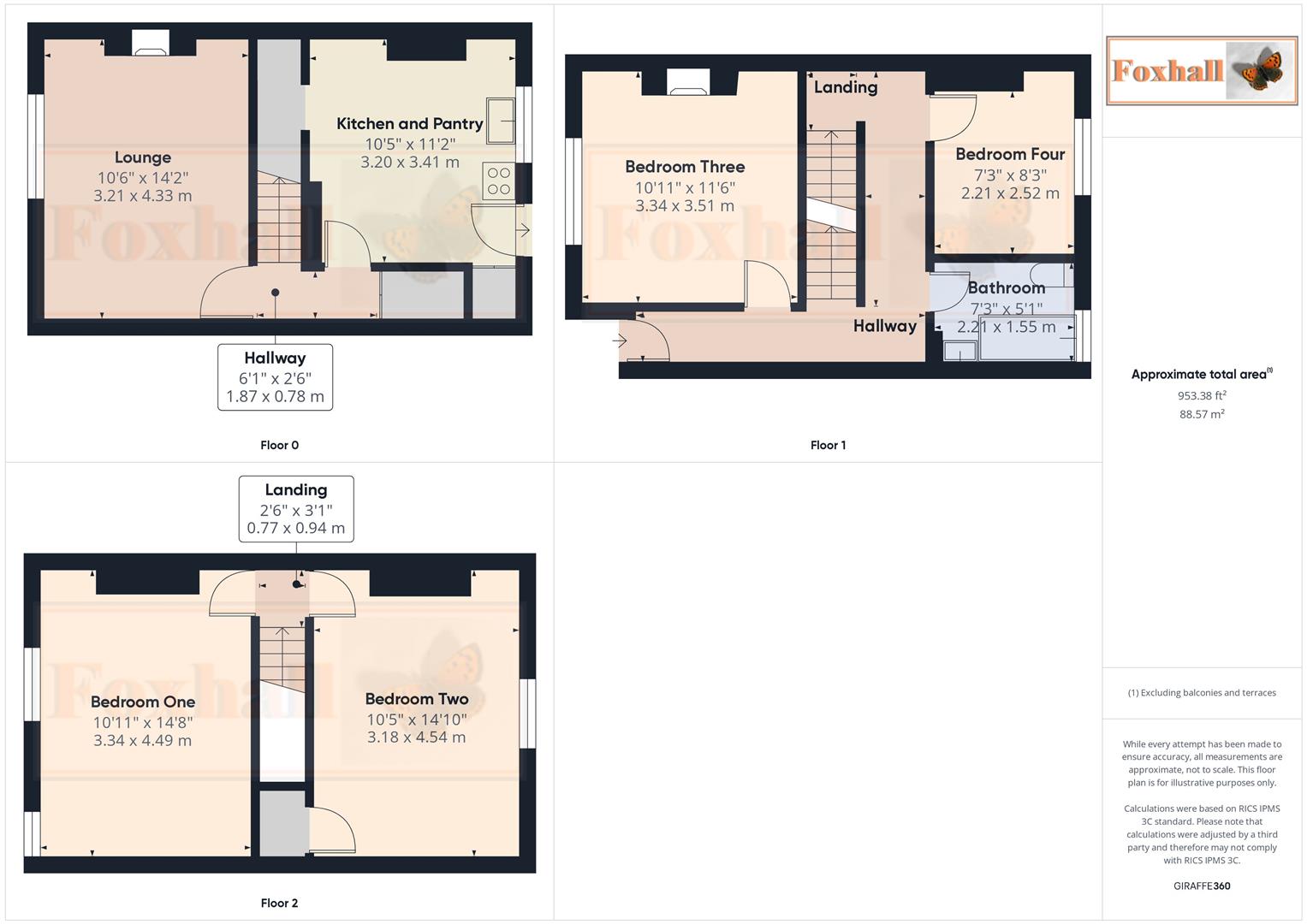- SPACIOUS FOUR BEDROOM TERRACE HOUSE
- NORTHGATE HIGH SCHOOL AND ST MARGARET'S PRIMARY SCHOOL CATCHMENT AREA
- MANY FINE INTERNAL VICTORIAN FEATURES INCLUDING FIREPLACES, PICTURE RAILS AND CEILING ROSES
- 14'2 x 10'6 LOUNGE
- KITCHEN
- FAMILY BATHROOM
- GAS CENTRAL HEATING VIA COMBI BOILER AND RADIATORS WITH THERMOSTATIC CONTROLS
- FREEHOLD - COUNCIL TAX BAND - B
3 Bedroom Terraced House for sale in Ipswich
MANY FINE INTERNAL VICTORIAN FEATURES INCLUDING FIREPLACES, PICTURE RAILS AND CEILING ROSES - NORTHGATE HIGH SCHOOL AND ST MARGARET'S PRIMARY SCHOOL CATCHMENT AREA - SPACIOUS FOUR BEDROOM TERRACE HOUSE - 14'2 x 10'6 LOUNGE - KITCHEN - FAMILY BATHROOM - GAS CENTRAL HEATING VIA COMBI BOILER AND RADIATORS WITH THERMOSTATIC CONTROLS
***Foxhall Estate Agents*** are very happy to be offering for sale this EXTREMELY SPACIOUS THREE STOREY FOUR BEDROOM TERRACE HOUSE in a highly convenient location close to Ipswich town centre and Christchurch park. The property has many original fine internal Victorian features and offers excellent potential for new owners.
On the ground floor is a fitted kitchen/diner with door to the secluded and landscaped rear garden. In the hallway is a large cupboard which could potentially be converted into a very handy separate downstairs W.C. On this floor there is also a good sized lounge. On the first floor is a bedroom three which is a double sixed room, bedroom four a generous single and the family bathroom. On the top floor there are two further double sized bedrooms.
Many of the rooms offer built in cupboard space and there is also a ground floor garden which also has a handy storage alcove. The Vaillant boiler is regularly serviced along with all the thermostatic controls on the individual radiators.
Victorian internal features which are still there include high lipped skirting boards, ceiling roses, feature fireplaces and picture rails.
Cemetery Road offers a very well policed permit car parking system and this property comes with one permit car parking space. Additionally, it is no more than a fifteen minute walk into Ipswich town centre and also the delightful Christchurch park. Situated within Northgate High School and St Margaret's Primary School catchment area also makes this property one not to be missed!
Front And Ground Floor Garden - Ornate iron railing and gate and rendered brick wall with path to front door and also steps down to the ground floor garden. This is low maintenance and also has a handy alcove for storage.
Kitchen - 3.40m x 3.18m (11'2 x 10'5) - Laminate flooring, cabinets comprising of wall and base units with cupboards and doors under worksurfaces over, wood and glazed sash window to the rear, door to the rear, cupboard housing the Vaillant boiler 2013 regularly serviced, stainless steel sink bowl drainer unit, plumbing and space for a washing machine (Indesit), space for free standing Rangemaster 55 Leisure gas oven, coving, directional lights, alcove under stairs, space for a full height fridge / freezer (currently has a LEC 4yrs old) with plenty of storage which could double up as a larder or bin store. High skirting boards, coving, radiator with thermostatic controls.
Lounge - 4.32m x 3.20m (14'2 x 10'6) - Original fireplace, original tiles, tiled hearth, wooden surround and plinth. radiator, two wooden glazed sash windows to the front, picture rail, celling rose, high skirting boards. carpet flooring, the lounge is situated on the basement level.
Ground Floor Hallway - Door to the lounge and door to the kitchen, carpet flooring, storage cupboard.
Entrance Hall First Floor - Door into the entrance hallway, original wooden flooring, radiator with thermostatic controls, doors off to bedroom three, stairs up to the first floor, door to family bathroom and bedroom four.
Bathroom - 2.21m x 1.55m (7'3 x 5'1) - This is the family bathroom with panelled bath with mixer tap and shower above, mid flush W.C. pedestal wash hand basin, vinyl flooring and splashback tiling. Obscured single glazed sash window to the back, radiator with thermostatic controls.
Bedroom Four - 2.51m x 2.21m (8'3 x 7'3) - Two original wood and glazed sash windows.
Bedroom Three - 3.51m x 3.33m (11'6 x 10'11) - Original wood floors, radiator, high skirting boards, picture rails, celling rose with a dimmer switch. Feature fire place, original with tiles, tiled hearth with a marble surround and plinth.
Landing / Second Floor - Doors to bedroom one, bedroom two, loft hatch, fuse board.
Bedroom One - 4.47m x 3.33m (14'8 x 10'11) - Two glazed sash windows to the front, original fireplace, high skirting, ceiling rose with coving, carpet flooring, radiator with thermostatic controls. Large built in wardrobe.
Bedroom Two - 4.52m x 3.18m (14'10 x 10'5) - Glazed sash window to the rear, radiator, carpet flooring, ceiling rose, coving, high skirting boards, large built in wardrobe. Original fireplace has been boarded up but could be opened up if new owners wanted to.
Rear Garden - Decking area with overhead pergola suitable for alfresco dining, pathway to rear and lawn area, established shrubs, trees and planting. At the rear of the property there is a further seating area. Outside tap and wooden storage. Gate at rear.
Agent Notes - Tenure - Freehold
Council Tax Band - B
Property Ref: 237849_33756178
Similar Properties
2 Bedroom Semi-Detached Bungalow | Guide Price £290,000
HIGHLY SOUGHT AFTER OLD KESGRAVE LOCATION ONLY 150 YARDS FROM A SELECTION OF LOCAL SHOPS AND BUS STOP - TWO DOUBLE SIZE...
3 Bedroom Semi-Detached House | Guide Price £290,000
NO ONWARD CHAIN - THREE BEDROOM DOUBLE BAY SEMI DETACHED HOUSE - POPULAR EAST IPSWICH LOCATION AND GOOD SCHOOL CATCHMENT...
Spindler Close, Kesgrave, Ipswich
3 Bedroom Terraced House | Guide Price £290,000
SOUGHT AFTER LOCATION WITHIN POPULAR GRANGE FARM AND WELL SERVED BY AN EXCELLENT RANGE OF LOCAL AMENITIES - HIGHLY REGAR...
3 Bedroom Semi-Detached House | Guide Price £295,000
THREE BEDROOM EXTENDED SEMI-DETACHED HOUSE - NO ONWARD CHAIN - NORTHGATE SCHOOL CATCHMENT AREA (SUBJECT TO AVAILABILITY)...
3 Bedroom Semi-Detached House | Guide Price £295,000
HIGHLY SOUGHT AFTER NORTHGATE HIGH SCHOOL & RUSHMERE HALL PRIMARY CATCHMENT AREA - VIEWS TO FRONT OVERLOOKING PADDOCKS A...
2 Bedroom Semi-Detached Bungalow | Offers in excess of £300,000
NO ONWARD CHAIN - TWO BEDROOM SEMI DETACHED BUNGALOW - OFF ROAD PARKING VIA DRIVEWAY PLUS DETACHED SINGLE GARAGE - RECEN...

Foxhall Estate Agents (Suffolk)
625 Foxhall Road, Suffolk, Ipswich, IP3 8ND
How much is your home worth?
Use our short form to request a valuation of your property.
Request a Valuation
