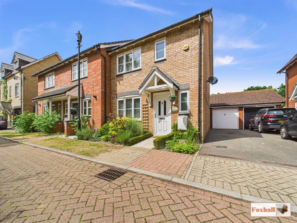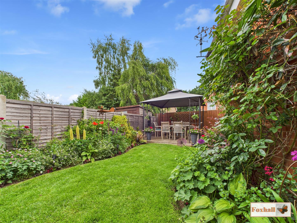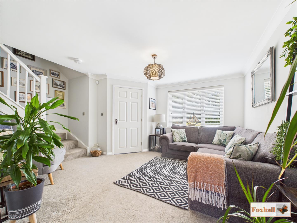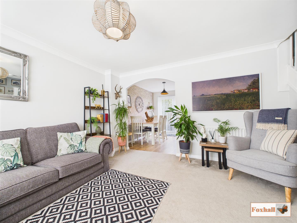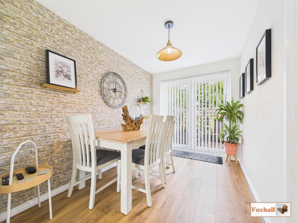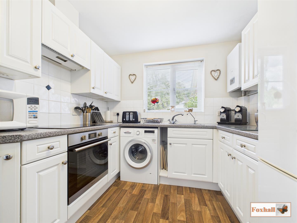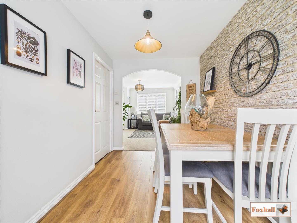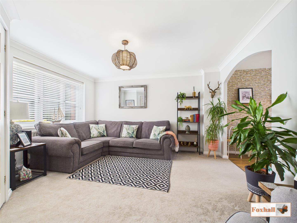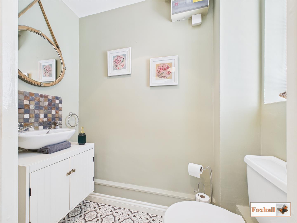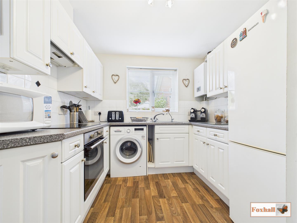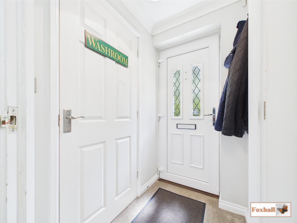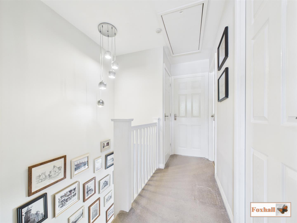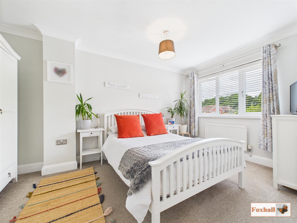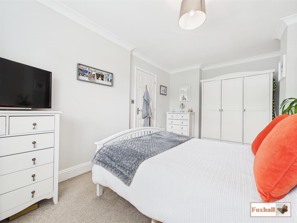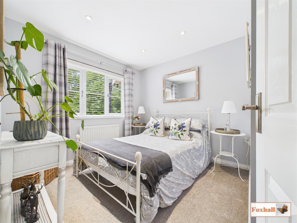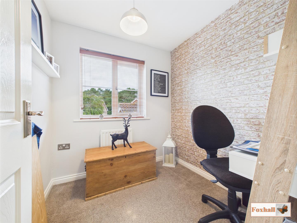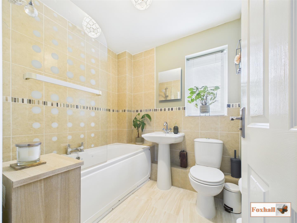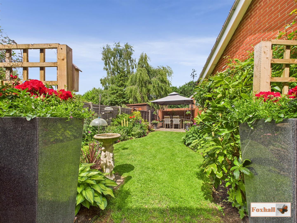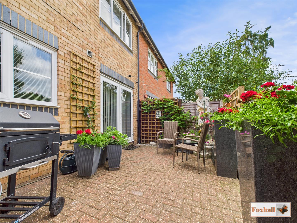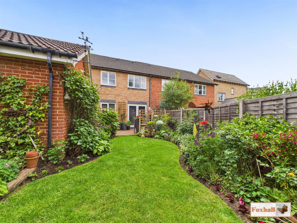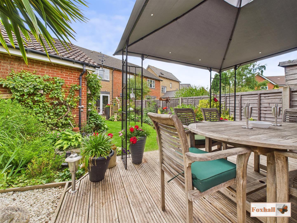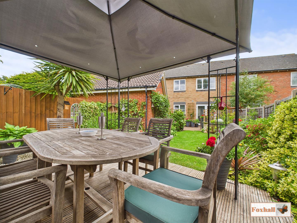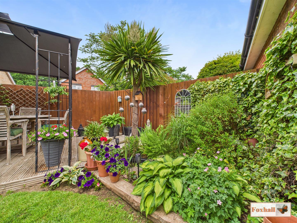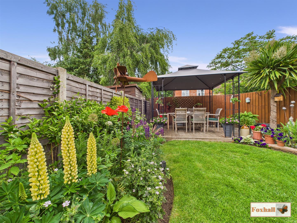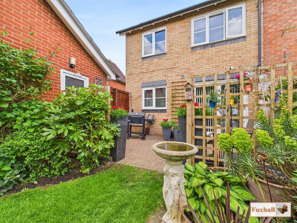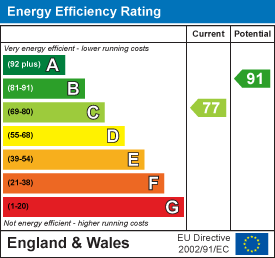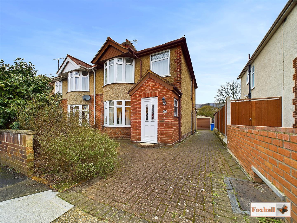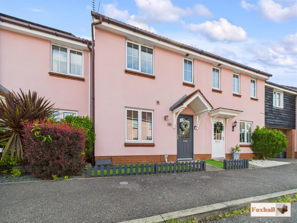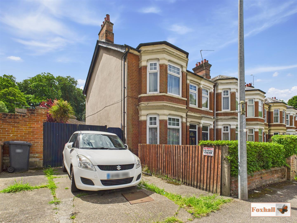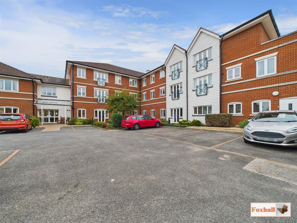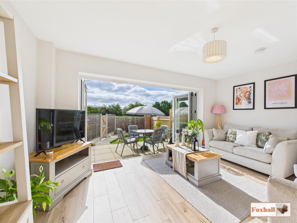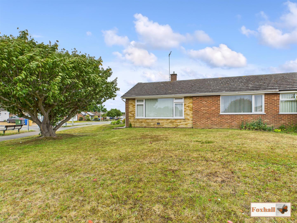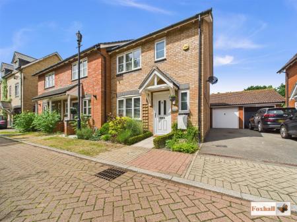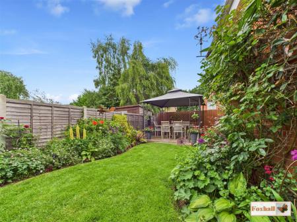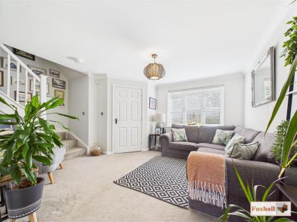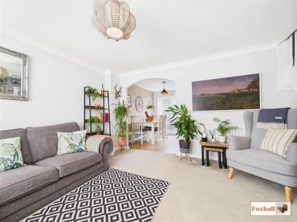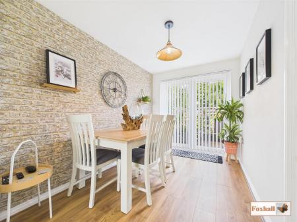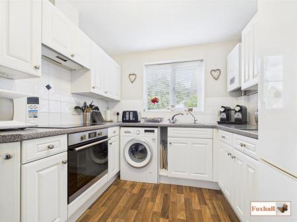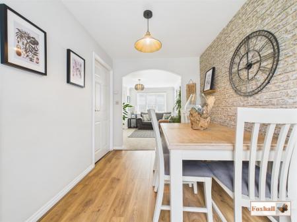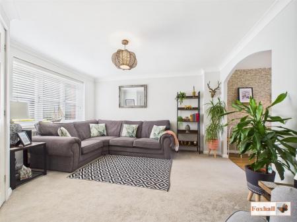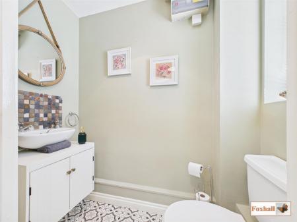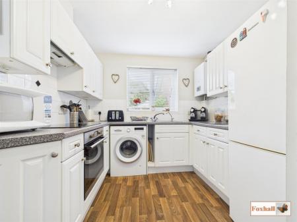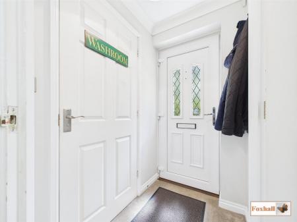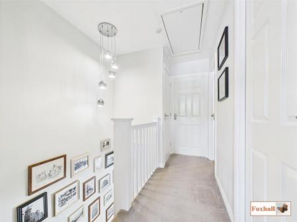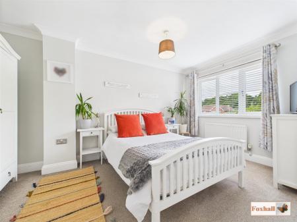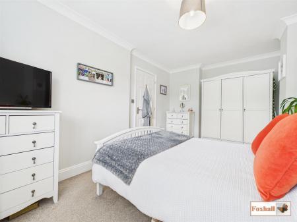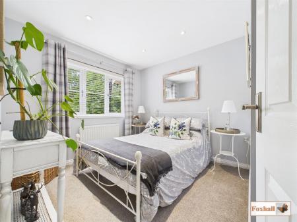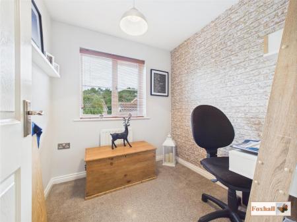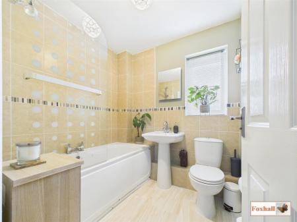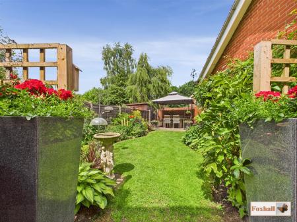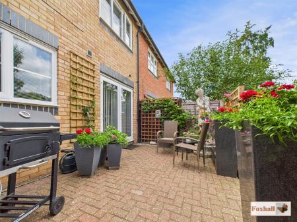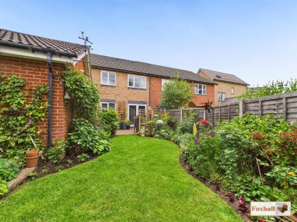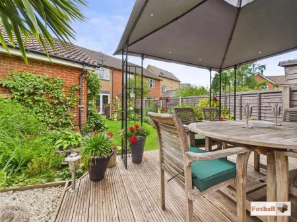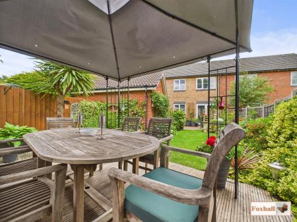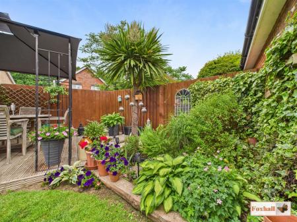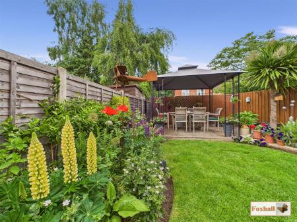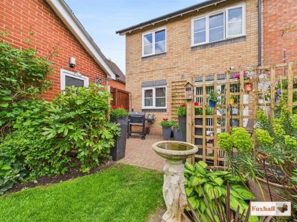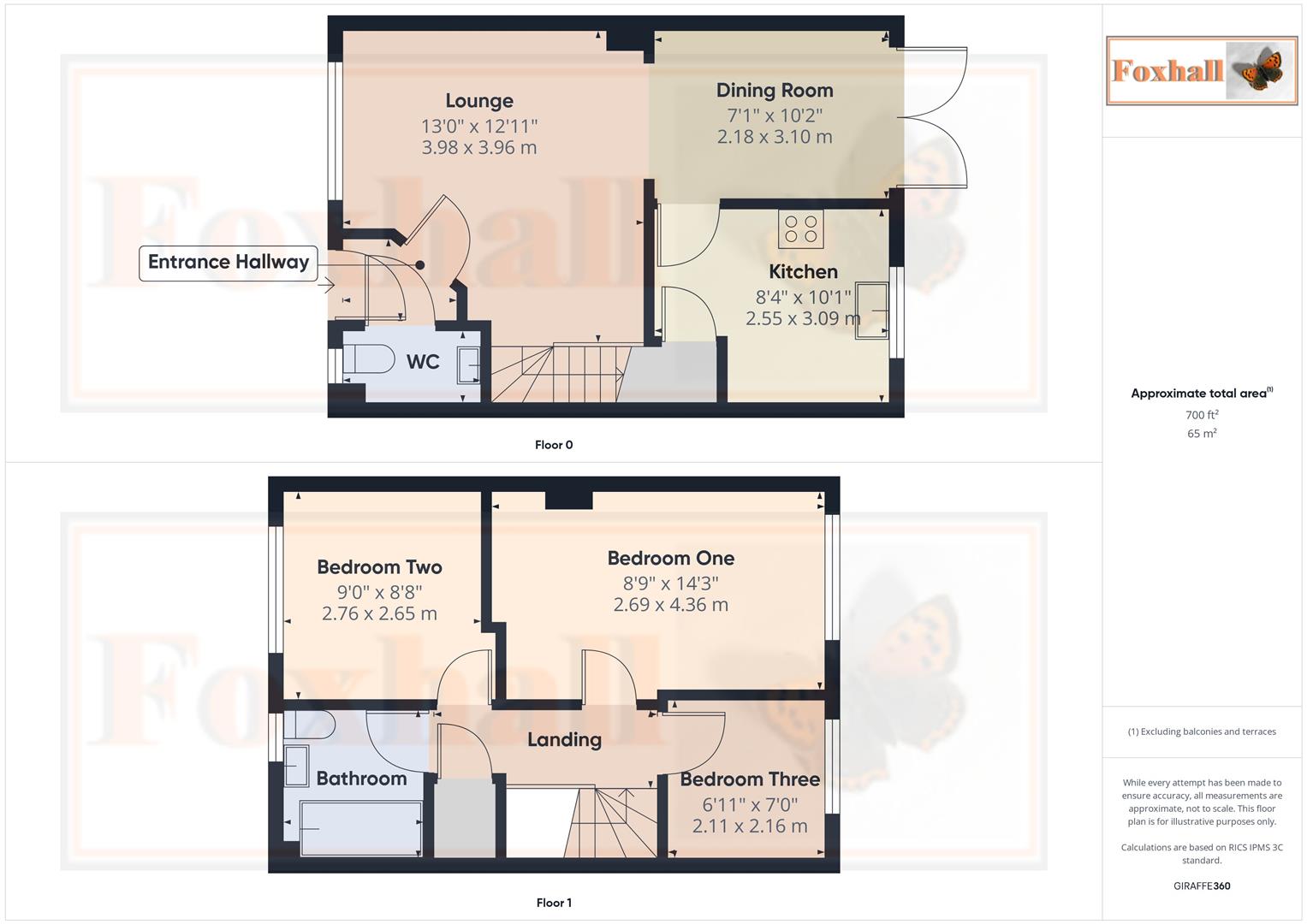- THREE BEDROOMS
- END OF TERRACE HOUSE
- OFF ROAD PARKING FOR THREE CARS
- DETACHED GARAGE
- LOUNGE
- SEPARATE DINING ROOM
- CLOAKROOM W.C
- FIRST FLOOR BATHROOM
- BEAUTIFULLY MAINTAINED REAR GARDEN
- FREEHOLD - COUNCIL TAX BAND - B
3 Bedroom End of Terrace House for sale in Ipswich
THREE BEDROOMS, END OF TERRACE HOUSE, OFF ROAD PARKING FOR THREE CARS, DETACHED GARAGE, LOUNGE, SEPARATE DINING ROOM, CLOAKROOM W.C, FIRST FLOOR BATHROOM, BEAUTIFULLY MAINTAINED REAR GARDEN.
***** Foxhall Estate Agents ***** are delighted to offer for sale this three bedroom end of terrace house situated in the popular development of Ravenswood. The property boasts three bedrooms, first floor bathroom, welcoming entrance hall, cloakroom W.C., lounge, dining room, kitchen, beautifully maintained enclosed rear garden, detached garage and off road parking to the front for three cars comfortably.
Ravenswood on the edge of East Ipswich includes plenty of local amenities, access to supermarkets, Ransomes Euro Park, local bus routes and easy access to the A12/A14.
In the valuers opinion an early internal viewing is highly advised.
Martinet Green - THREE BEDROOMS, END OF TERRACE HOUSE, OFF ROAD PARKING FOR THREE CARS, DETACHED GARAGE, LOUNGE, SEPARATE DINING ROOM, CLOAKROOM W.C, FIRST FLOOR BATHROOM, BEAUTIFULLY MAINTAINED REAR GARDEN.
***** Foxhall Estate Agents ***** are delighted to offer for sale this three bedroom end of terrace house situated in the popular development of Ravenswood. The property boasts three bedrooms, first floor bathroom, welcoming entrance hall, cloakroom W.C., lounge, dining room, kitchen, beautifully maintained enclosed rear garden, detached garage and off road parking to the front for three cars comfortably.
Ravenswood on the edge of East Ipswich includes plenty of local amenities, access to supermarkets, Ransomes Euro Park, local bus routes and easy access to the A12/A14.
In the valuers opinion an early internal viewing is highly advised.
Front Garden - Mainly laid with slate shingle, with hedging for borders and a mixture of plants shrubs and rockery with a pathway to the front door and to the right hand side of the property is a driveway made up of a mixture of block paved patio and hard standing tarmac accessible via a drop curb for three cars comfortably which leads to the garage and a gate into the rear garden.
Entrance Hall - Entry via a double glazed obscure door to the front, coving, doors to the cloakroom and the lounge.
Cloakroom W.C - Double glazed obscure window to the front, low flush W.C., radiator, wall mounted wash hand basin with hot and cold taps, tiled splash back and vinyl flooring.
Lounge - 3.98 x 3.96 m (13'0" x 12'11" m) - Double glazed window to the front, coving, two radiators, access to the stairs and the opening to the dining room.
Dining Room - 3.10 x 2.18 m (10'2" x 7'1" m ) - Double glazed double French style doors going out to the garden, radiator, laminate flooring and a door to the kitchen.
Kitchen - 3.09 2.55 m (10'1" 8'4" m) - Double glazed window facing the rear, wall and base fitted units with cupboards and drawers, wall mounted Glow worm boiler (5 years old and regularly serviced), Pantry cupboard , space for a fridge freezer, stainless steel single sink bowl and drainer unit, plumbing for a washing machine, built in over, electric hob with a cooker hood above, vinyl flooring, radiator and tiled splash back.
Landing - Access to the loft, airing cupboard, doors to bedrooms one, two and three and the bathroom.
Bedroom One - 4.36 x 2.69 (14'3" x 8'9") - Double glazed window facing the rear, coving and a radiator.
Bedroom Two - 2.76 x 2.65 m (9'0" x 8'8" m) - Double glazed window facing the front, spotlights and a radiator.
Bedroom Three - 2.16 x 2.11 m (7'1" x 6'11" m) - Double glazed window facing the rear and a radiator.
Bathroom - Double glazed obscure window to the front, extractor fan, panel bath with mixer taps and a shower over with a glass swing screen, low flush W.C., pedestal wash hand basin with a mixer tap, radiator, tiled splashback with tiled flooring.
Rear Garden - A beautifully presented well maintained north westerly facing rear garden mostly laid to lawn with flower bed border either side, a decking area to the rear for outdoor seating, entertaining or Alfresco dining, a mixture of plants and shrubs, patio area, outside tap, fully enclosed via panel fencing with a side gate and access into the garage via a side door.
Detached Garage - Manual up and over door, power and lighting, worksurface with a single sink bowl and drainer unit.
Agents Notes - Tenure - Freehold
Council Tax Band - C
Property Ref: 237849_33926490
Similar Properties
3 Bedroom Semi-Detached House | Guide Price £290,000
NO ONWARD CHAIN - THREE BEDROOM DOUBLE BAY SEMI DETACHED HOUSE - POPULAR EAST IPSWICH LOCATION AND GOOD SCHOOL CATCHMENT...
Spindler Close, Kesgrave, Ipswich
3 Bedroom Terraced House | Guide Price £290,000
SOUGHT AFTER LOCATION WITHIN POPULAR GRANGE FARM AND WELL SERVED BY AN EXCELLENT RANGE OF LOCAL AMENITIES - HIGHLY REGAR...
3 Bedroom Semi-Detached House | Guide Price £290,000
THREE DOUBLE BEDROOM END TERRACE HOUSE - 15'2 x 13'4" LOUNGE - 12'4" x 11'4" SEPARATE DINING ROOM AND ADDITIONAL 11'2 x...
2 Bedroom Flat | Guide Price £295,000
OVER 65'S RETIREMENT DEVELOPMENT CENTRALLY LOCATED AFFORDING INDEPENDENT LIVING - CLOSE TO THE EMBRACE MEDICAL CENTRE, L...
Woods Meadow, Woodbridge Road, Bredfield, Woodbridge
2 Bedroom Semi-Detached House | Offers in excess of £300,000
IMMACULATELY PRESENTED HOUSE ONLY BUILT THREE YEARS AGO TO HIGH STANDARD - 16'1" x 11'2" SUPERB LOUNGE WITH FULL WIDTH B...
Padstow Road, Kesgrave, Ipswich
2 Bedroom Semi-Detached Bungalow | Guide Price £300,000
SUPERBLY PRESENTED AND MODERNISED TWO BEDROOM SEMI DETACHED BUNGALOW - EXCELLENT DECORATIVE ORDER- CORNER PLOT WITH EAST...

Foxhall Estate Agents (Suffolk)
625 Foxhall Road, Suffolk, Ipswich, IP3 8ND
How much is your home worth?
Use our short form to request a valuation of your property.
Request a Valuation
