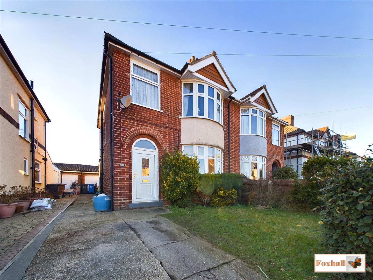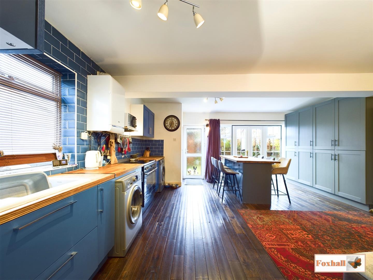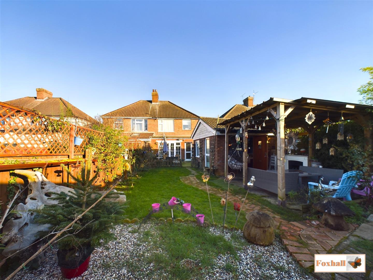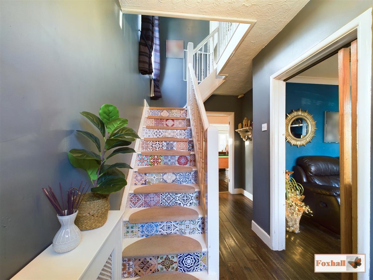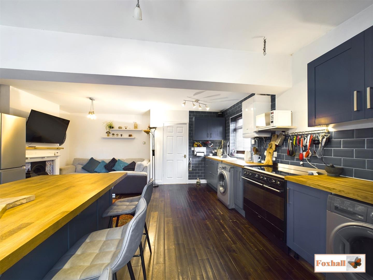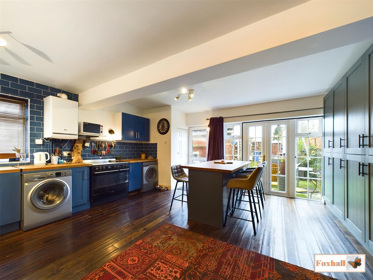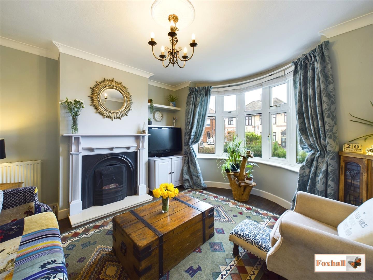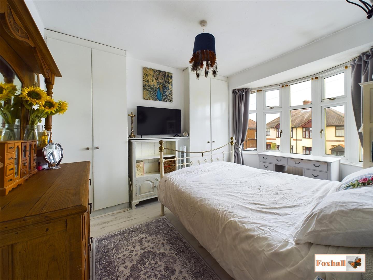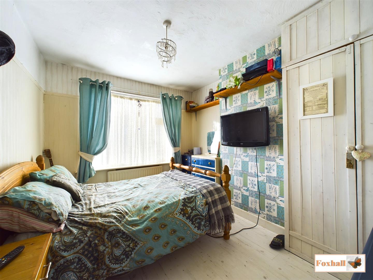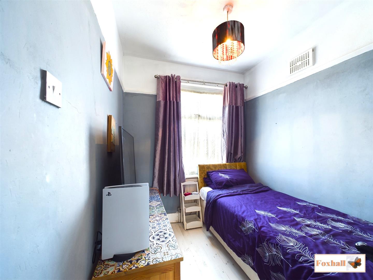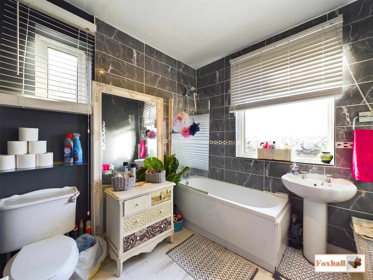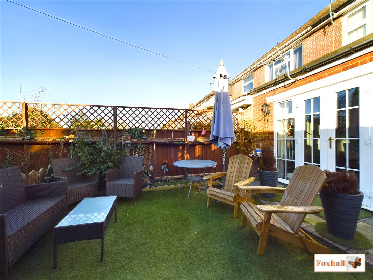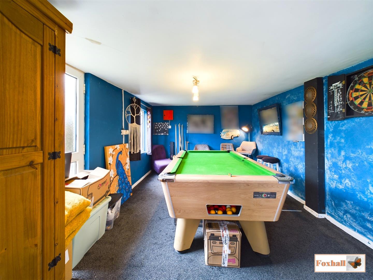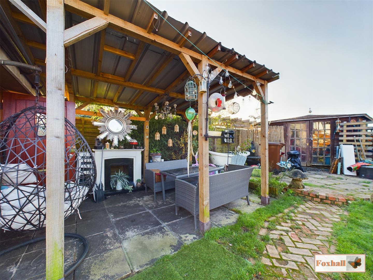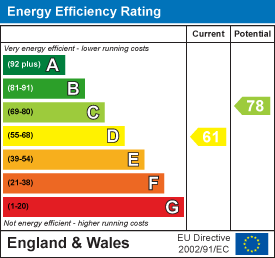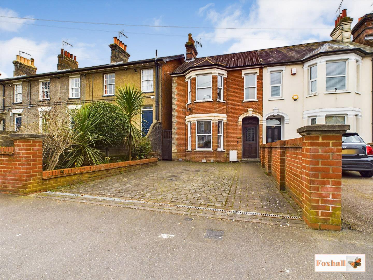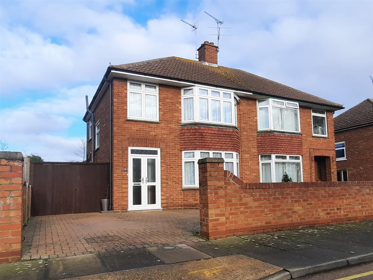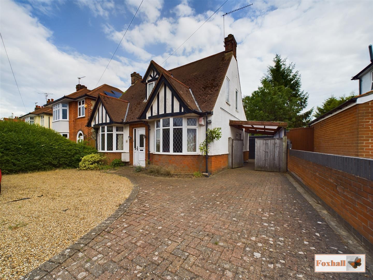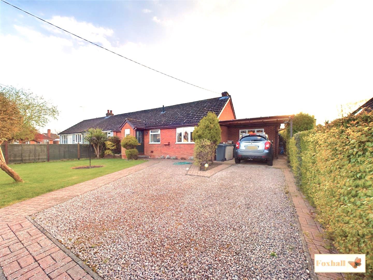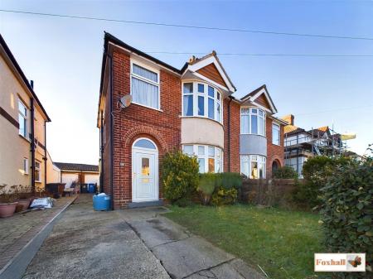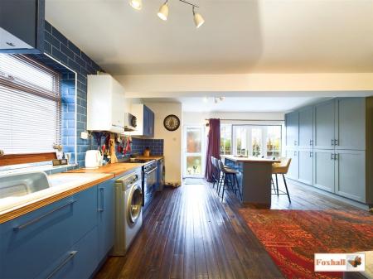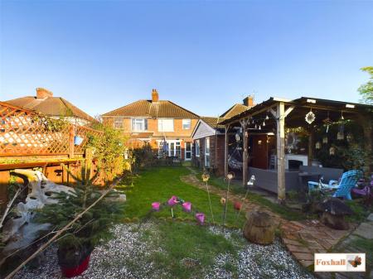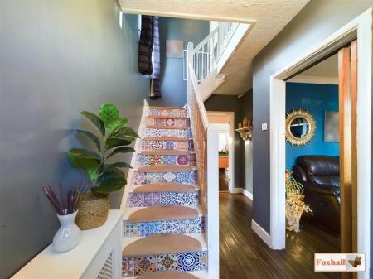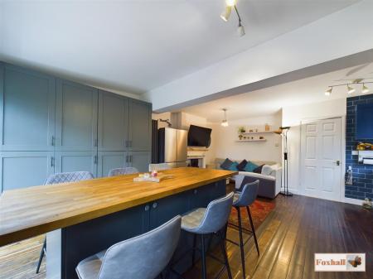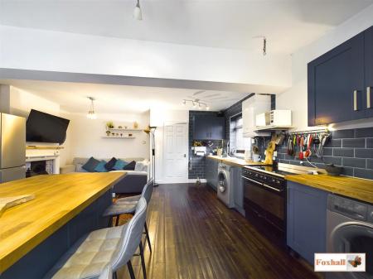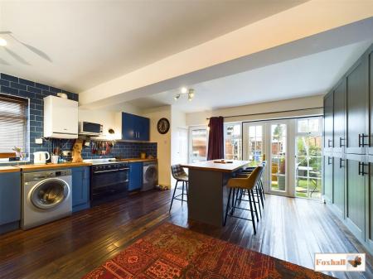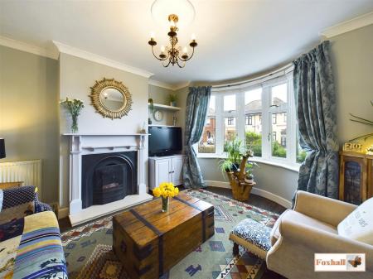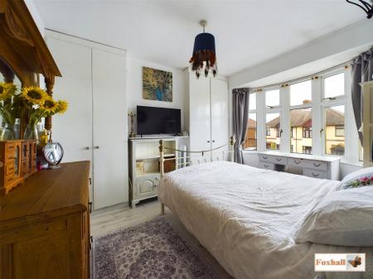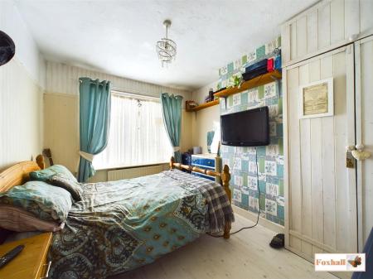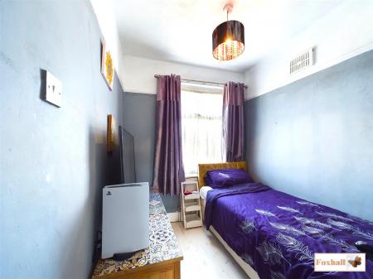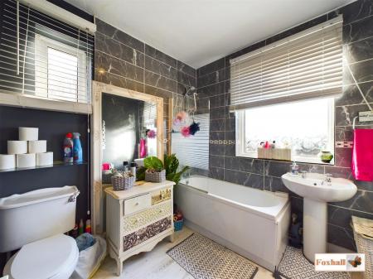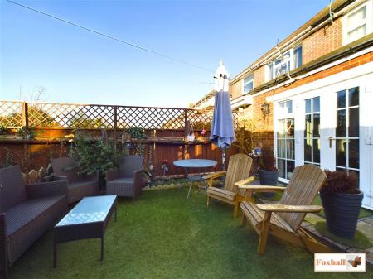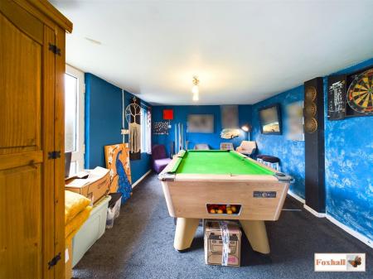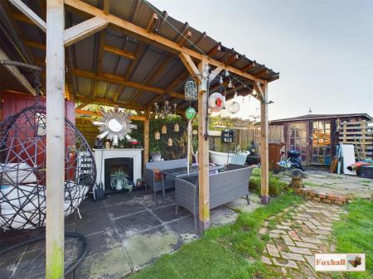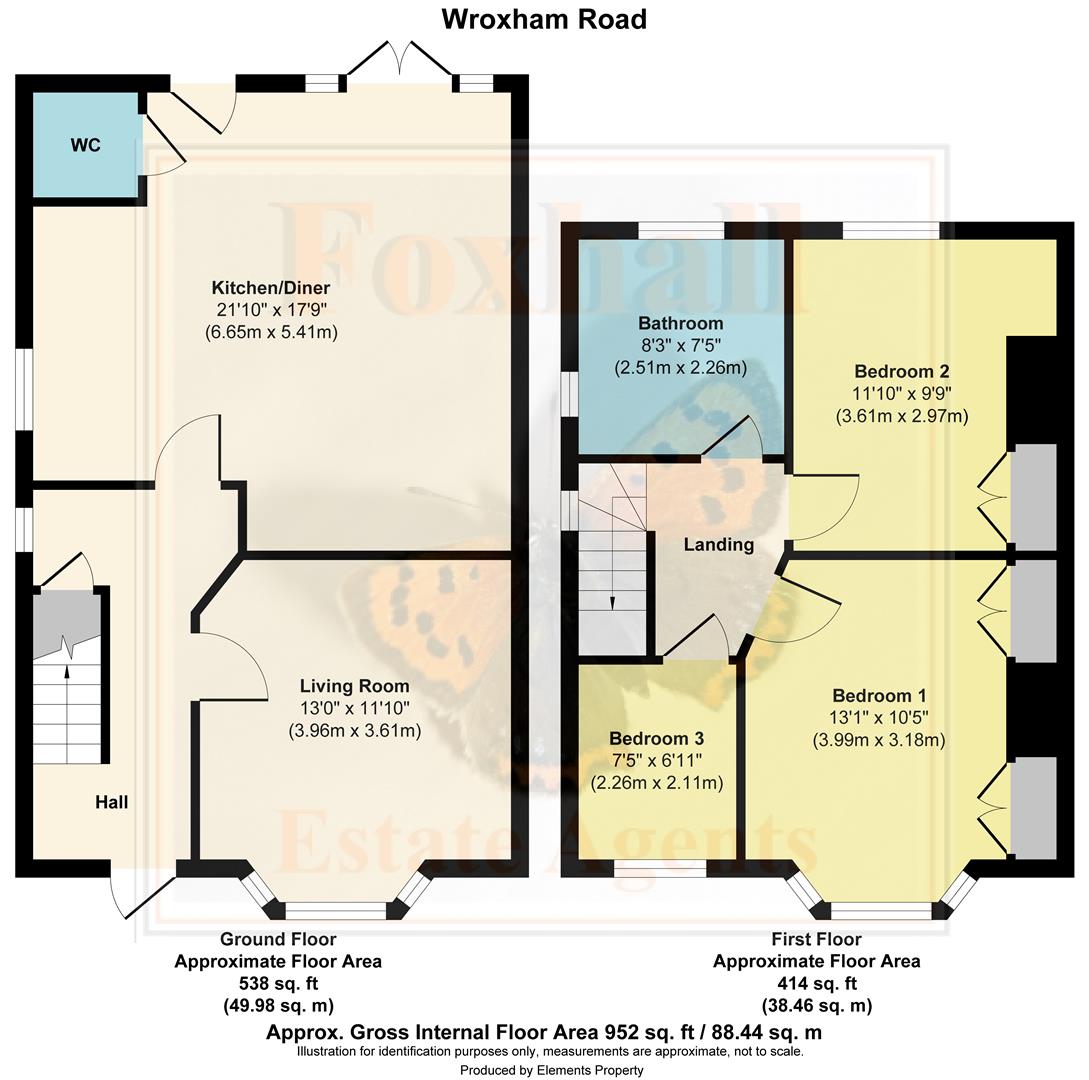- SOUGHT AFTER LOCATION ON THE HIGHLY REGARDED RIVERS DEVELOPMENT
- REASONABLE WALKING DISTANCE TO THE BEAUTIFUL HOLYWELLS PARK, CLIFF LANE SHOPPING PARADE AND IPSWICH WATERFRONT
- LARGE SOUTH FACING REAR GARDEN
- SIGNIFICANT REAR EXTENSION
- GARAGE CURRENTLY USED AS A SNUG 16'7 X 10'8
- GOOD DECORATIVE ORDER
- 21'10 (max) x 17'9 (max) KITCHEN/DINER/FAMILY ROOM
- GROUND FLOOR CLOAKROOM AND FIRST FLOOR BATHROOM
- DOUBLE GLAZED WINDOWS AND GAS CENTRAL HEATING VIA RADIATORS
- FREEHOLD - COUNCIL TAX BAND C
3 Bedroom Semi-Detached House for sale in Ipswich
SIGNIFICANTLY EXTENDED TO THE REAR - 21'10 (max) x 17'9 (max) KITCHEN/DINER/FAMILY ROOM - SOUTH FACING REAR GARDEN - GARAGE CURRENTLY USED AS A SNUG 16'7 X 10'8
***Foxhall Estate Agents*** are delighted to offer for sale this nicely proportioned, three bedroom double bay semi detached house situated in a sought after road within the highly regarded Rivers development on the south eastern side of Ipswich.
The property is located within reasonable walking distance of the beautiful Holywells Park, an excellent shopping parade on Cliff Lane and Ipswich waterfront. Further benefits include a south facing rear garden, double glazed windows and gas heating via radiators, off road parking and a significant extension to the rear of the property.
The accommodation comprises, entrance hall, lounge 13'0 (into bay) x 11'10, a superb kitchen/diner/family room 21'10 (max) x 17'9 (max) reducing, cloakroom and three nicely proportioned bedrooms and bathroom to the first floor. In the garden there is a garage which is currently being used as a snug 16'7 x 10'8 although could be used for a variety of purposes gym/playroom etc and as previously mentioned benefits from a southerly aspect.
Front Garden - Off road parking to the front of the property, the remainder is neatly laid to lawn with hedging and flower and shrub borders, pedestrain access to the rear garden.
Entrance Hall - Double glazed entrance door into entrance hall, radiator, cupboard under stairs, obscure double glazed window to side, doors to.
Lounge - 3.96m (into bay) x 3.61m (13'0 (into bay) x 11'10) - Double glazed bay window to front, open fireplace with attractive surround, exposed wooden flooring, radiator, coved ceiling.
Kitchen/Diner/Family Room - 6.65m (max) x (reducing to) 4.50m x 5.41m x reduci - An excellent family area, the kitchen comprises single drainer sink with drawers and cupboards under, double glazed window to side, wall mounted Baxi boiler which we understand the vendors was installed in 2022, wall mounted cupboards, work surface with plumbing for washing machine, island with breakfast bar with cupboards beneath, two large double upright units one with shelving and the other with pull out racks (on opposite wall), there is an open fire place, radiator, exposed oak flooring, upright radiator, double glazed French style doors to outside and door to cloakroom.
Cloakroom - Low level W.C.
First Floor Landing - Obscure double glazed window to side, doors to
Bedroom One - 3.99m (into bay) x 3.18m (into wardrobes) (13'1 (i - Laminated painted style flooring, double glazed bay window to front, radiator, fitted wardrobes,
Bedroom Two - 3.61m x 2.97m (11'10 x 9'9) - Laminated painted style flooring, double glazed bay window to rear, radiator, fitted storage cupboard,
Bedroom Three - 2.21m x 2.11m (7'3 x 6'11) - Double glazed window to front, radiator.
Bathroom - 2.51m x 2.26m (8'3 x 7'5) - Panelled bath with mixer tap and shower attachment, low level W.C., pedestal wash hand basin, access to loft, radiator, laminate style flooring, obscure double glazed window to side and rear.
Rear Garden - 5.05m x (16'7 x ) - There is an entertaining area at the rear of the garage, pergola, paved patio, the rear garden as previously mentioned enjoys a sunny southerly aspect, with neat lawn areas enclosed by timber fencing with further patio area to the rear.
Garage (Currently Used As Snug) - 5.05m x 3.25m (16'7 x 10'8) - Double glazed window to side and obscure double glazed door.
Agents Note - Tenure - Freehold
Council Tax Band C
Important information
Property Ref: 237849_32854605
Similar Properties
Holly Lane, Rushmere St. Andrew, Ipswich
2 Bedroom Semi-Detached Bungalow | Guide Price £300,000
HIGHLY SOUGHT AFTER POSITION CLOSE TO COUNTRYSIDE - NEW BOILER NOVEMBER 2022 - UPVC DOUBLE GLAZED WINDOWS - BATHROOM WIT...
3 Bedroom Semi-Detached House | Offers in excess of £300,000
NO ONWARD CHAIN - THREE DOUBLE BEDROOMS - CLOSE PROXIMITY TO IPSWICH TOWN CENTRE AND TRAIN STATION - OFF ROAD PARKING -...
3 Bedroom Semi-Detached House | Guide Price £300,000
***VIEWINGS SAT 20TH APRIL******Calling all golfers, dog walkers and nature lovers******Foxhall Estate Agents*** are del...
2 Bedroom Chalet | Offers in excess of £310,000
NO CHAIN INVOLVED - 95' X 26' SOUTHERLY FACING REAR GARDEN - SEPARATE DINING ROOM / BEDROOM THREE - 2 DOUBLE FIRST FLOOR...
St. Olaves Road, Kesgrave, Ipswich
3 Bedroom Bungalow | Guide Price £315,000
THREE BEDROOM SEMI DETACHED BUNGALOW - NO CHAIN INVOLVED - DUAL ASPECT EAST AND WEST FACING LOUNGE/DINER WITH PATIO DOOR...
Oregon Road, Kesgrave, Ipswich
2 Bedroom Semi-Detached Bungalow | Offers in excess of £325,000
TWO BEDROOM SEMI DETACHED BUNGALOW - OPEN PLAN KITCHEN / LOUNGE / DINER - AMPLE OFF ROAD PARKING AND DETACHED GARAGE -23...

Foxhall Estate Agents (Suffolk)
625 Foxhall Road, Suffolk, Ipswich, IP3 8ND
How much is your home worth?
Use our short form to request a valuation of your property.
Request a Valuation
