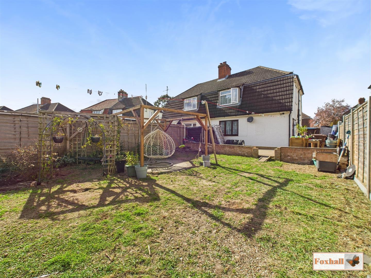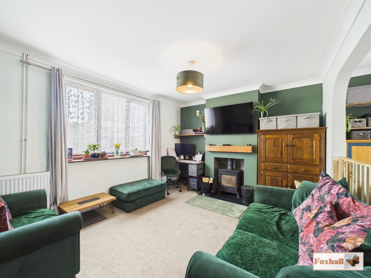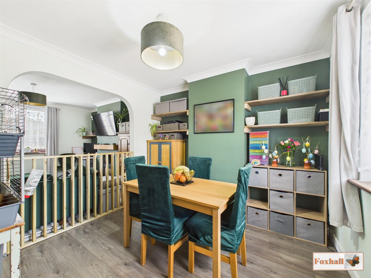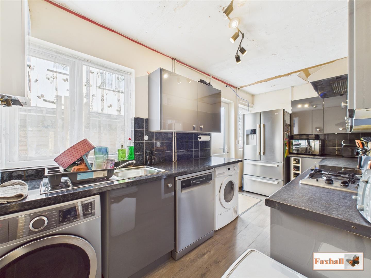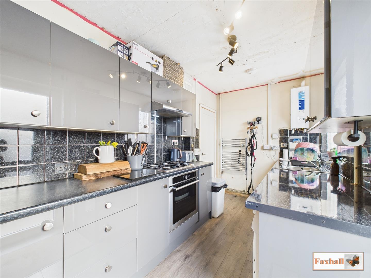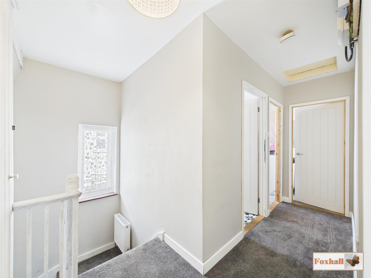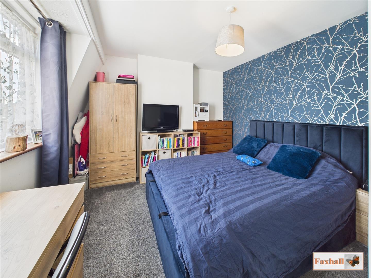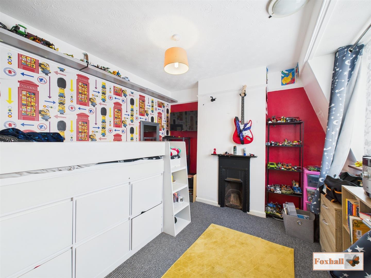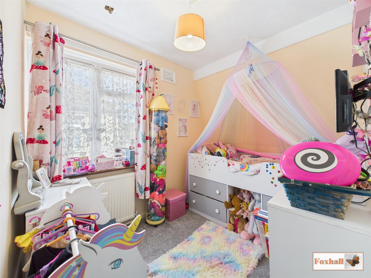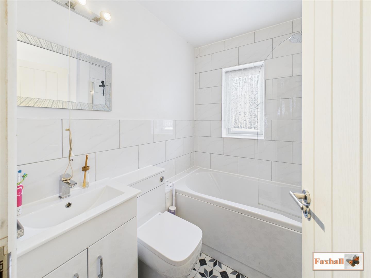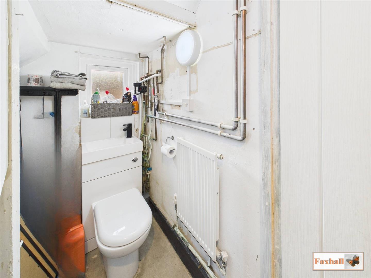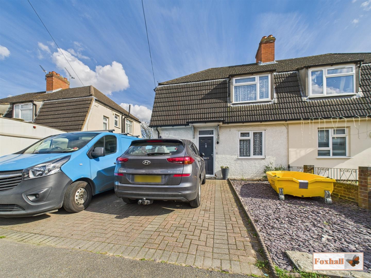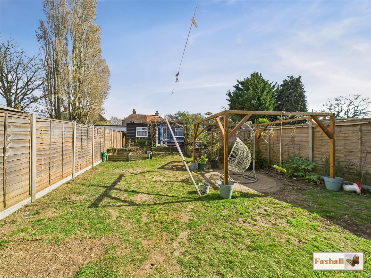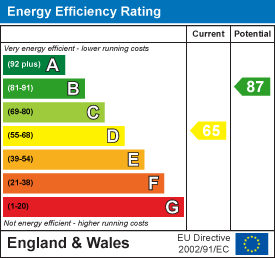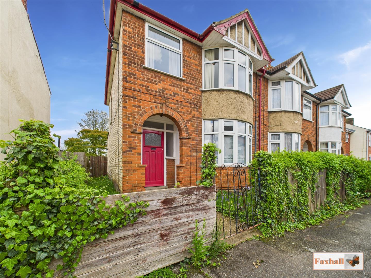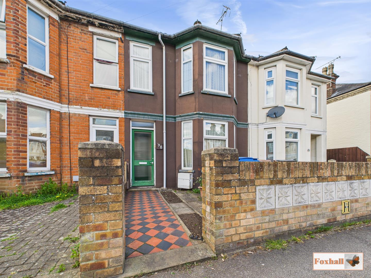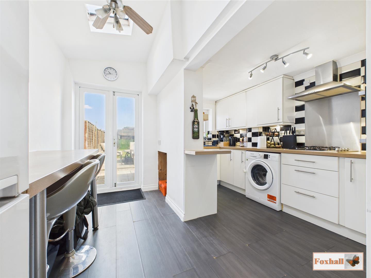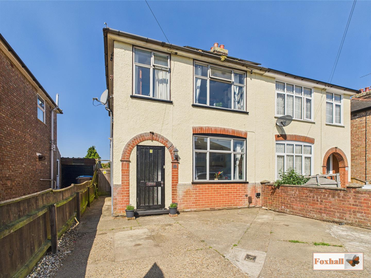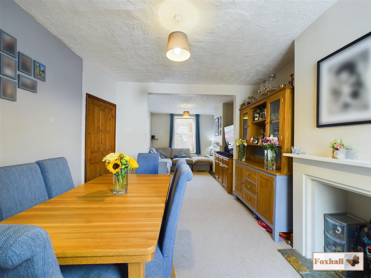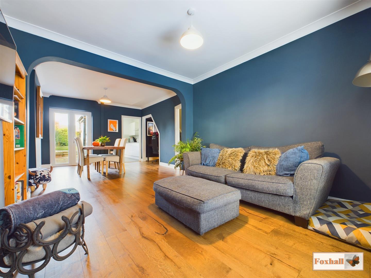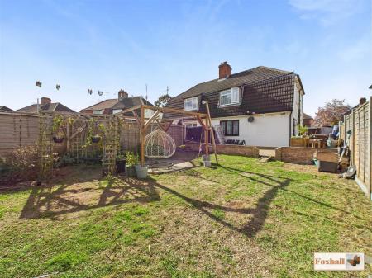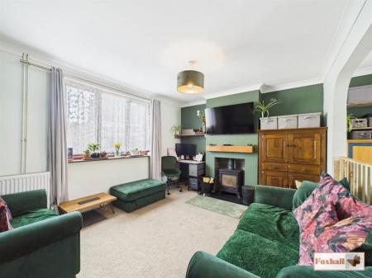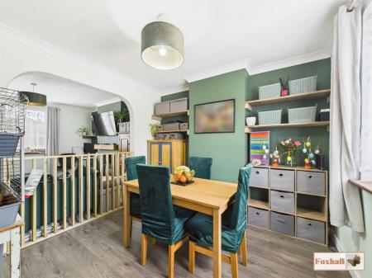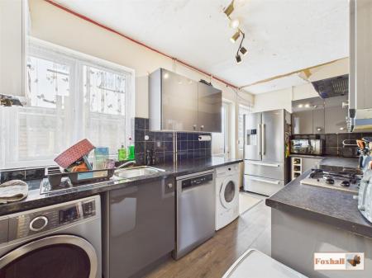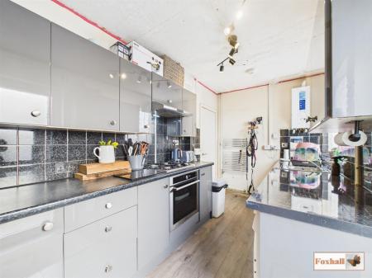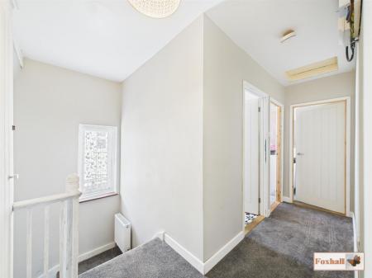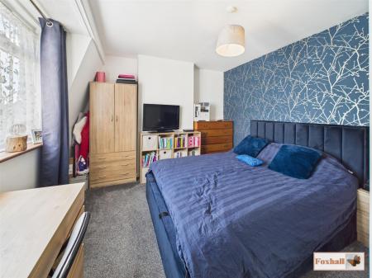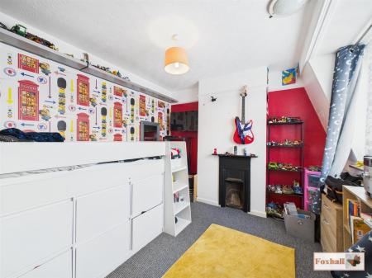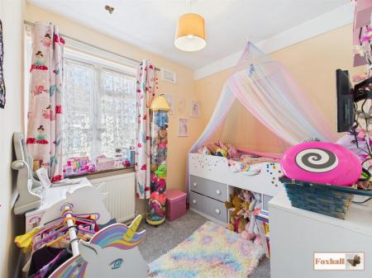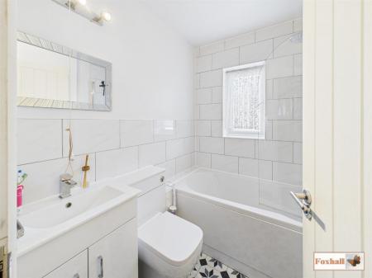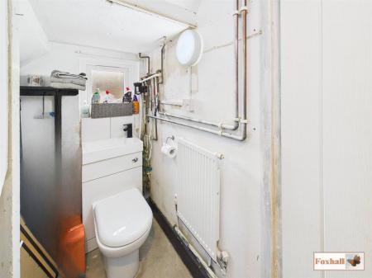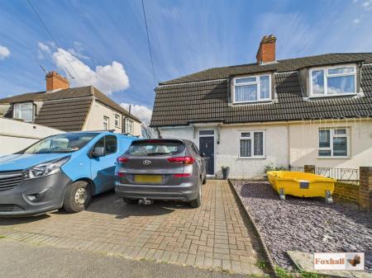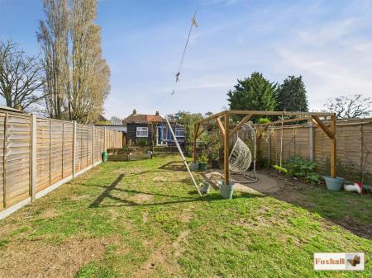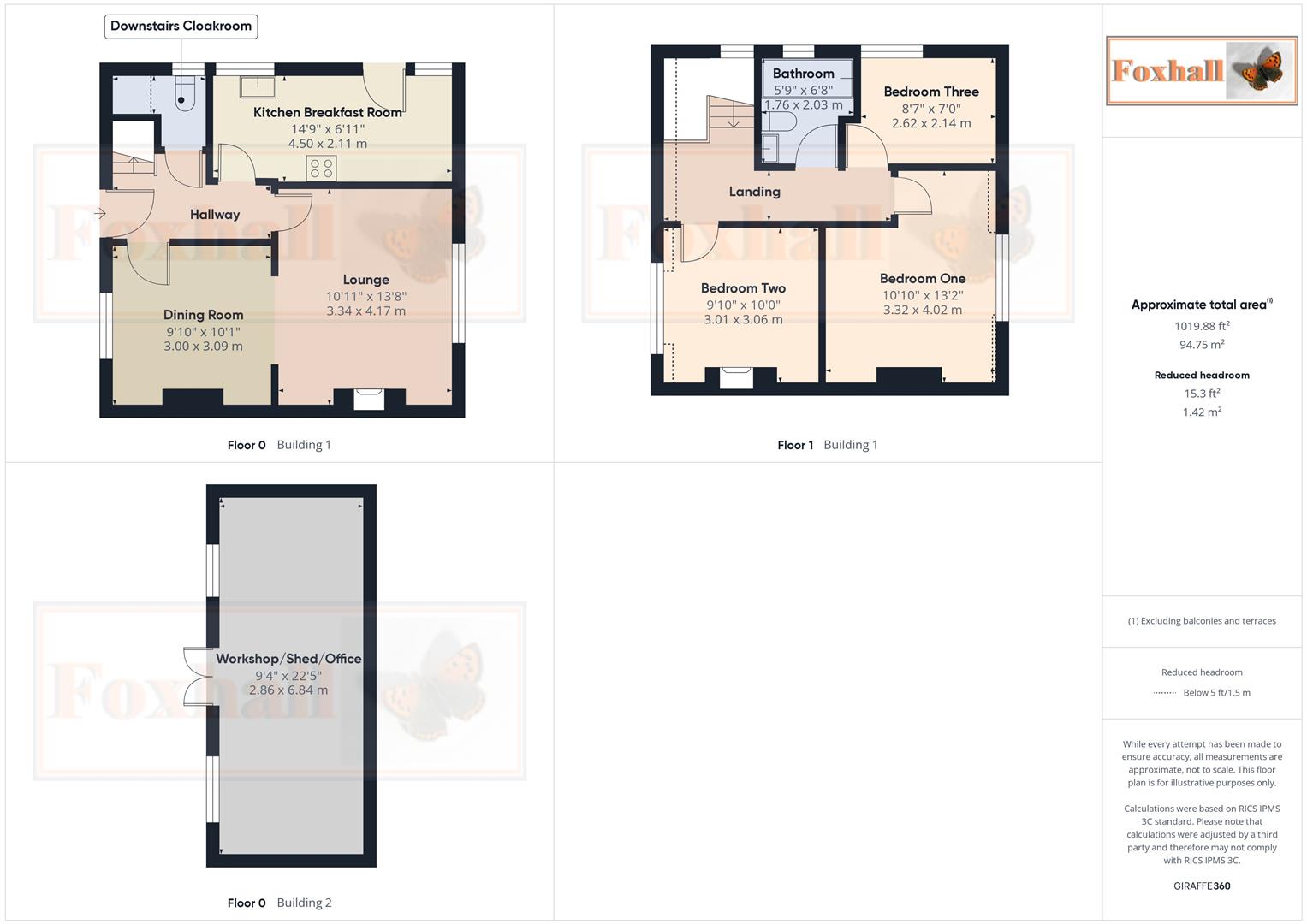- POPULAR SOUTH EAST IPSWICH LOCATION
- OFF ROAD PARKING 2-3 VEHICLES
- MAJORITY WINDOWS AND DOORS REPLACED JUST 2 YEARS AGO
- NEW COMBI BOILER INSTALLED MAY 2023
- IN NEED OF SOME MINOR COSMETIC FINISHING
- UPSTAIRS BATHROOM
- DOWNSTAIRS W.C.
- THREE GOOD SIZED BEDROOMS - TWO RECEPTION ROOMS
- LARGE REAR GARDEN 80' X 30' APPROXIMATELY PLUS LARGE WORKSHOP
- FREEHOLD - COUNCIL TAX BAND - B - CONCRETE CONSTRUCTION (20/25% DEPOSIT REQUIRED WITH MOST LENDERS)
3 Bedroom Semi-Detached House for sale in Ipswich
POPULAR SOUTH EAST IPSWICH LOCATION - OFF ROAD PARKING - MAJORITY WINDOWS AND DOORS REPLACED JUST 2 YEARS AGO - NEW COMBI BOILER INSTALLED MAY 2023 - IN NEED OF SOME MINOR COSMETIC FINISHING - UPSTAIRS BATHROOM - DOWNSTAIRS W.C. - THREE GOOD SIZED BEDROOMS - TWO RECEPTION ROOMS - LARGE REAR GARDEN 80' X 30' APPROXIMATELY PLUS LARGE WORKSHOP
***Foxhall Estate Agents*** are delighted to be offering for sale this mansard style three bedroom semi-detached family home with off road parking for 2-3 vehicles situated in popular South East Ipswich location.
The property comprises of three good sized bedrooms, upstairs bathroom, lounge with wood-burner and separate dining room, kitchen / breakfast room and downstairs W.C.
The property also benefits from double glazing, regularly serviced combi boiler installed in May 2023 and a 80' x 30' approx rear garden with a workshop 22' x 10' with power and lighting and off road parking for 2-3 vehicles via block paved and shingle driveway.
The property is in need of some minor cosmetic finishing from where the owners have updated the property. They have replaced all the windows apart from the lounge and kitchen and also both front and rear door.
Located in a residential crescent within walking distance of several rows of shops and amenities, bus stops, good school catchment area, access to A14 and Ipswich town and waterfront.
Front Garden - Block paved and slate driveway which is low maintenace and enables off road parking for two to three cars.
Entrance Hallway - Door to the kitchen breakfast room, door to the lounge and door to the dining room. Stairs rising to the first floor, laminate flooring, door to downstairs cloakroom, smoke alarm and radiator.
Bedroom One - 3.30m x 4.01m (10'10" x 13'2") - Double glazed window to the rear, radiator and carpet flooring.
Bedroom Two - 3.00m x 3.05m (9'10" x 10'0") - Double glazed window to the front, radiator, Victorian fireplace and carpet flooring.
Bedroom Three - 2.62m x 2.13m (8'7" x 7'0") - Double glazed window to the side, radiator and carpet flooring.
Landing - Doors to bedroom one, two, three and bathroom, double glazed window to the side, radiator, storage cupboard, loft access and carpet flooring.
Bathroom - 1.75m x 2.03m (5'9" x 6'8") - Vanity wash hand basin, low level W.C. with concealed back plate, panelled bath with shower over both hand held and rainfall head, obscure window to the rear, heated towel rail, vinyl flooring and splashback tiling.
Lounge - 3.33m x 4.17m (10'11" x 13'8") - Carpet flooring, double glazed window to the rear, radiator and a wood-burner with wooden plinth over the top and door to the kitchen / breakfast area with aerial point.
Dining Room - 3.00m x 3.07m (9'10" x 10'1") - Laminate floor, double glazed window to the front, radiator and archway to the lounge.
Kitchen / Breakfast Room - 4.50m x 2.11m (14'9" x 6'11") - Comprising wall and base units cupboards and drawers under including a wine rack and worksurfaces over, integrated Hotpoint oven, stainless steel gas hob with extractor over, space for a large american style fridge / freezer, space and plumbing for a dishwasher and washing machine, space for a tumble dryer, stainless steel sink bowl drainer unit with mixer tap, two double glazed window to the side, splashback tiling, double glazed pedestrian door to the side, wall mounted combination BAXI boiler only installed May 2023 and heated towel rail.
Downstairs W.C. - Combined wash hand basin and low flush W.C., radiator, obscure double glazed window to the rear and plenty of extra storage.
Workshop / Shed / Office - Power and lighting via armoured cable, more than enough room for extra fridges / freezers, etc, room for a work bench, could slice in half as part office or workshop. Good solid base, two double glazed windows to the front and two double French doors to the front.
Rear Garden - 24.38m x 9.14m approx (79'11" x 29'11" approx - Patio area leading through to a lawn area at the end of the garden is a workshop / shed / office 22' x 10' approximately.
Agents Notes - Tenure - Freehold
Council Tax Band - B
Concrete construction (buyers will need a 20/25% deposit required lender dependant)
Property Ref: 237849_33788282
Similar Properties
3 Bedroom End of Terrace House | Offers Over £210,000
NO ONWARD CHAIN - THREE BEDROOM END OF TERRACE HOUSE - DOUBLE BAY FRONTED - LOUNGE WITH SEPARATE DINING ROOM - KITCHEN -...
3 Bedroom Terraced House | Offers in excess of £210,000
NO ONWARD CHAIN, MID TERRACE HOUSE, BAY FRONTED, LOUNGE/DINER, THREE BEDROOMS, WELCOMING ENTRANCE, POPULAR EAST IPSWICH...
2 Bedroom Terraced House | Offers in excess of £210,000
POPULAR EAST IPSWICH LOCATION - TWO BEDROOM MID TERRACE HOUSE - ENTRANCE PORCH - OPEN PLAN KITCHEN/BREAKFAST ROOM - LARG...
3 Bedroom Semi-Detached House | Offers in excess of £215,000
SOUTH EAST IPSWICH ESTABLISHED AREA CLOSE TO LOCAL AMENITIES - THREE BEDROOM SEMI DETACHED HOUSE - **14 SOLAR PANELS** V...
2 Bedroom Terraced House | Offers in excess of £220,000
POPULAR ROAD WITHIN COPLESTON HIGH SCHOOL CATCHMENT AREA (SUBJECT TO AVAILABILITY) -OFF ROAD PARKING TO THE FRONT - 114'...
2 Bedroom Semi-Detached House | Offers in excess of £220,000
NO ONWARD CHAIN - SEMI-DETACHED HOUSE - TWO DOUBLE BEDROOMS - DRIVEWAY FOR TWO VEHICLES - UPSTAIRS SHOWER ROOM & DOWNSTA...

Foxhall Estate Agents (Suffolk)
625 Foxhall Road, Suffolk, Ipswich, IP3 8ND
How much is your home worth?
Use our short form to request a valuation of your property.
Request a Valuation
