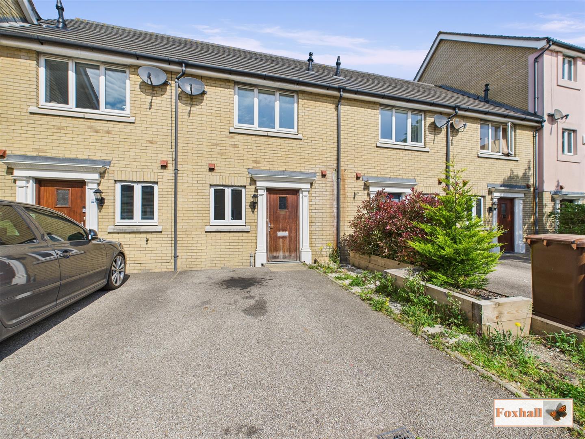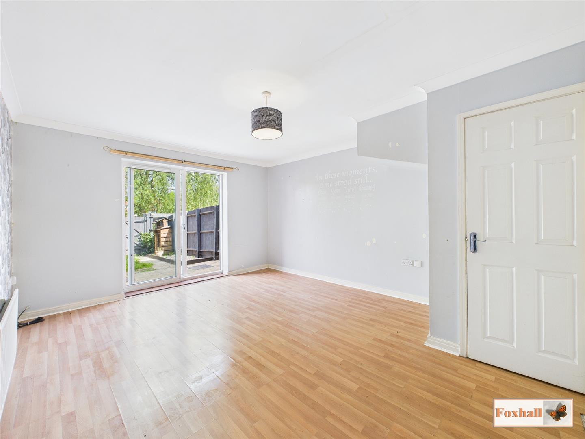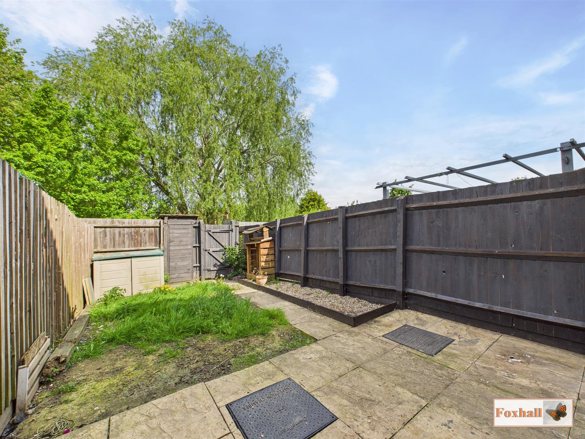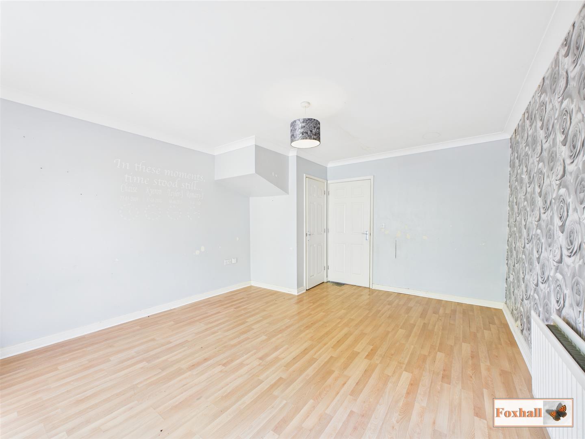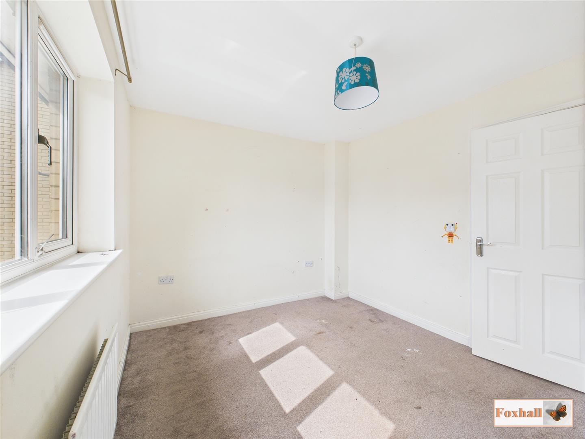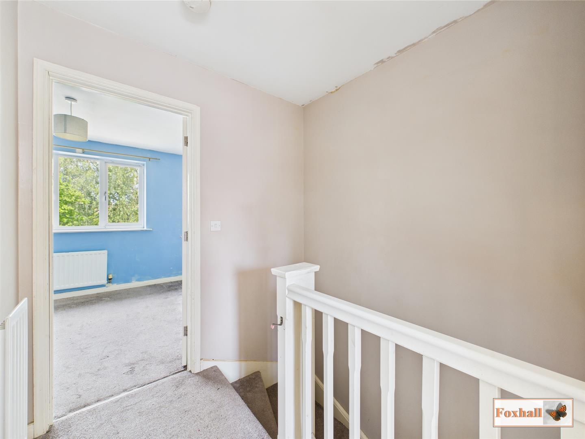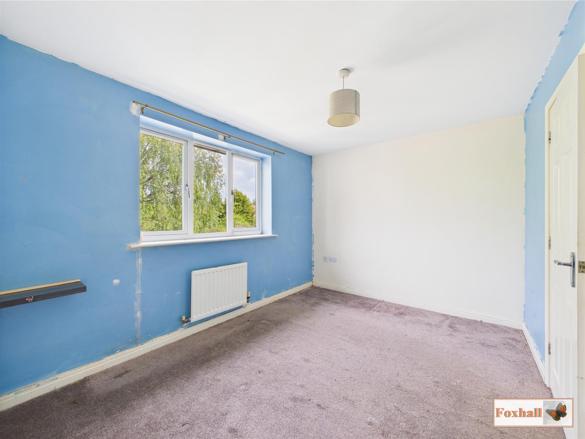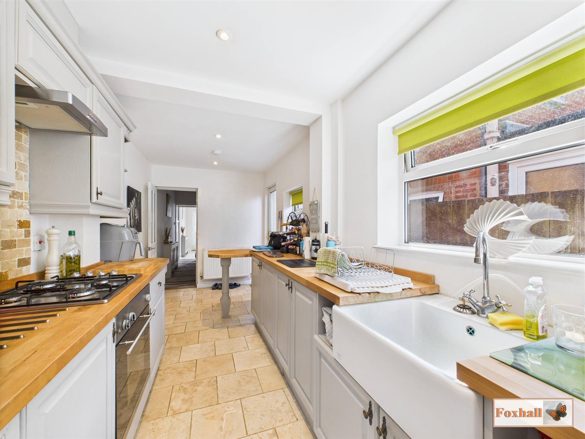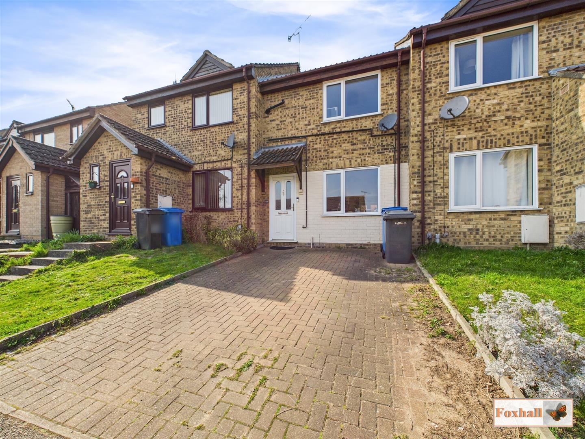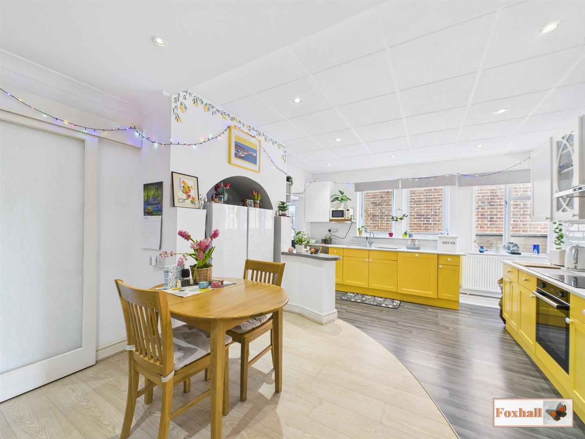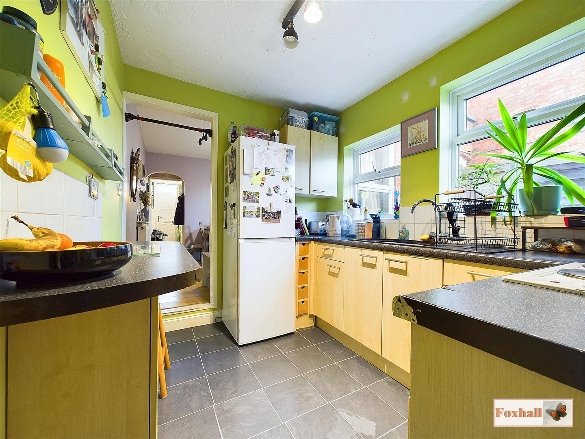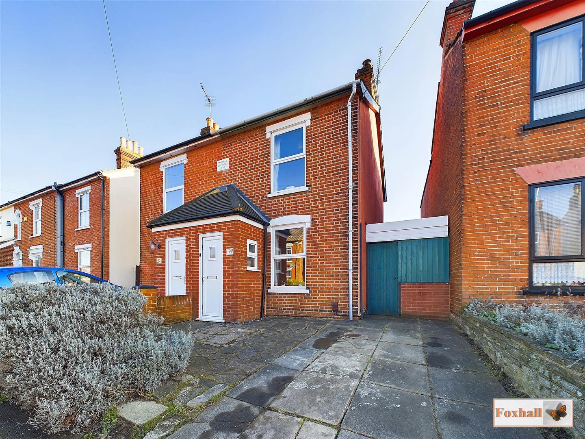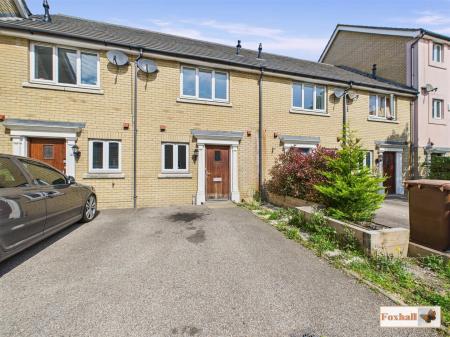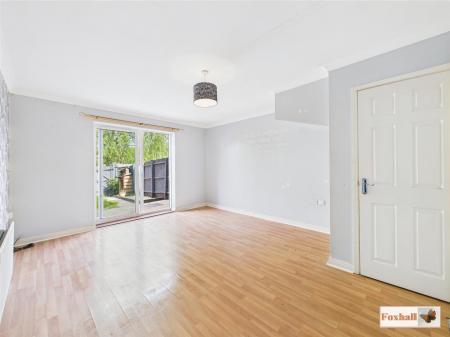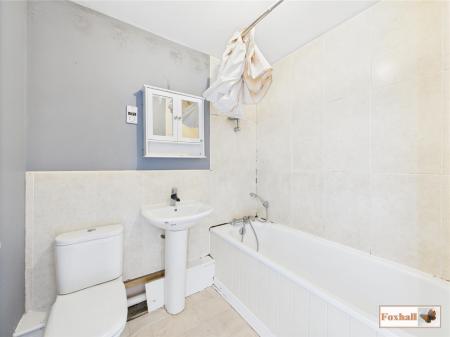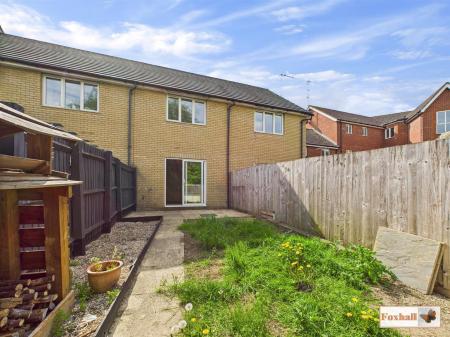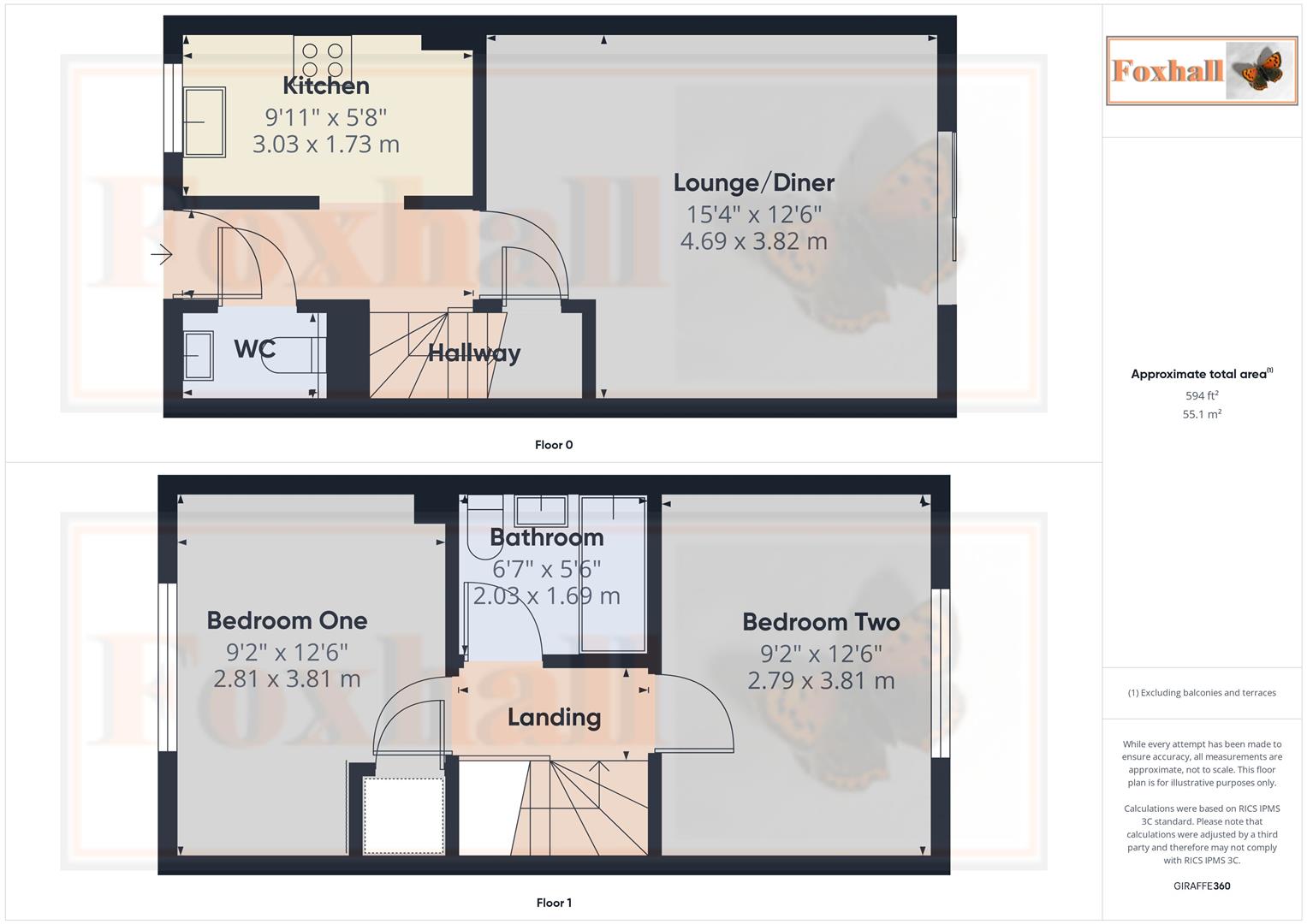- OFF ROAD PARKING SPACE
- TWO DOUBLE BEDROOMS
- KITCHEN
- UPSTAIRS BATHROOM
- DOWNSTAIRS W.C.
- REAR GARDEN
- OPEN PLAN LOUNGE/DINING ROOM
- EASY ACCESS TO A12/14 AND LOCAL AMENITIES
- CUL-DE-SAC LOCATION - IN NEED OF RE-FURBISHMENT AND RE-DECORATION
- FREEHOLD - COUNCIL TAX BAND - B - Service Charge �285 per annum to Blakenham Park Management
2 Bedroom Terraced House for sale in Ipswich
OFF ROAD PARKING SPACE - TWO DOUBLE BEDROOMS - KITCHEN - UPSTAIRS BATHROOM - REAR GARDEN - DOWNSTAIRS W.C. - OPEN PLAN LOUNGE/DINING ROOM - EASY ACCESS TO A12/14 AND LOCAL AMENITIES - CUL-DE-SAC LOCATION - IN NEED OF RE-FURBISHMENT AND RE-DECORATION
***Foxhall Estate Agents*** are excited to offer for sale this well proportioned two bedroom mid-terrace house situated in a quiet cul-de-sac on the popular North/West side of Ipswich which requires re-furbishment and re-decoration.
The property is conveniently located for Ipswich Town Centre and Waterfront to the South with the river Gipping within walking distance and the A14/12 a few minutes drive away at Sproughton. It is also well located for easy access to Anglia Retail Park at Whitehouse, multiple shops at Sproughton and the villages to the West of Ipswich.
The property comprises of an entrance hall, kitchen, open plan lounge/diner with under stairs cupboard, upstairs landing, two double bedrooms (one with overstairs cupboard housing the boiler), modern bathroom and rear garden. Further benefiting from off road parking to front and unrestricted on street parking in the close.
The property is in need of re-furbishment however is priced with this in mind.
Front Garden - Hardstanding parking for one vehicle block paved to the side for bin storage, outside light and door to the front.
Entrance Hallway - Radiator, coving, door to cloakroom, lounge/diner, kitchen, stairs to first floor.
Kitchen - 3.02m x 1.73m (9'11 x 5'8) - Comprising of wall and base units with cupboards and drawers under worksurfaces over, stainless steel sink and drainer unit with a mixer tap over, Hotpoint oven with gas hob over, stainless steel backplate, stainless steel Bosch extractor hood over, double glazed window to front with fitted blind, spotlights, space and plumbing for a washing machine, space for a full height fridge / freezer.
Lounge/Diner - 4.67m x 3.81m (15'4 x 12'6 ) - Laminate flooring, coving, radiator, double glazed patio doors to rear, telephone and aerial point and large understairs cupboard.
Downstairs W.C. - Pedestal wash hand basin, low flush W.C, radiator, extractor fan with splashback tiling
Landing - Doors to bedroom one, bedroom two and the bathroom, access to loft hatch with smoke alarm.
Bedroom One - 3.81m x 2.79m (12'6 x 9'2) - Double glazed window to the front, radiator, carpet flooring and cupboard over the stairs with Baxi wall mounted boiler approx 6 months old.
Bedroom Two - 3.81m x 2.79m (12'6 x 9'2) - Carpet flooring, radiator, double glazed window to the rear non overlooked from the garden
Bathroom - 2.01m x 1.68m (6'7 x 5'6) - Comprising of panel bath with a mixer tap and hand held shower over, fully tiled walls, vinyl flooring,pedestal wash hand basin, low flush W.C, shaver point.
Rear Garden - 8.346 x 4.301 (27'4" x 14'1") - Fully enclosed rear garden with patio area with lawn area, outside tap and gate to rear with steps down to rear alley way and a small shed.
Agents Notes - Tenure - Freehold
Council Tax Band - B
Service Charge �285 per annum to Blakenham Park Management
Property Ref: 237849_33874302
Similar Properties
2 Bedroom Terraced House | Guide Price £200,000
TWO BEDROOM MID TERRACE HOUSE - UPSTAIRS BATHROOM WITH FREESTANDING CLAWFOOT BATH - LOUNGE WITH WOODBURNER AND STORAGE -...
2 Bedroom Terraced House | Guide Price £200,000
DRIVEWAY PARKING AND FURTHER ALLOCATED OFF ROAD PARKING - TWO DOUBLE BEDROOMS - BATHROOM - OPEN LOUNGE/DINER - KITCHEN -...
2 Bedroom Apartment | Guide Price £200,000
DELIGHTFUL GROUND FLOOR TWO DOUBLE BEDROOM EDWARDIAN APARTMENT - IN HIGHLY SOUGHT AFTER MARLBOROGH ROAD LOCATION - 17'7"...
3 Bedroom Semi-Detached House | Guide Price £205,000
NO ONWARD CHAIN - THREE BEDROOM SEMI DETACHED HOUSE - POPULAR CLOSE TO TOWN CENTRE LOCATION - GROUND FLOOR FOUR PIECE BA...
3 Bedroom Terraced House | Guide Price £210,000
THREE BEDROOMS WITH THE POSSIBILITY TO PUT BACK TO A LOUNGE / DINING ROOM - COPLESTON / BRITANNIA SCHOOL CATCHMENT AREAS...
2 Bedroom Semi-Detached House | Offers in excess of £210,000
FAVOURED EAST IPSWICH LOCATION WITHIN COPLESTION HIGH SCHOOL CATCHMENT AREA (SUBJECT TO AVAILABILITY) - TWO BEDROOM SEMI...

Foxhall Estate Agents (Suffolk)
625 Foxhall Road, Suffolk, Ipswich, IP3 8ND
How much is your home worth?
Use our short form to request a valuation of your property.
Request a Valuation
