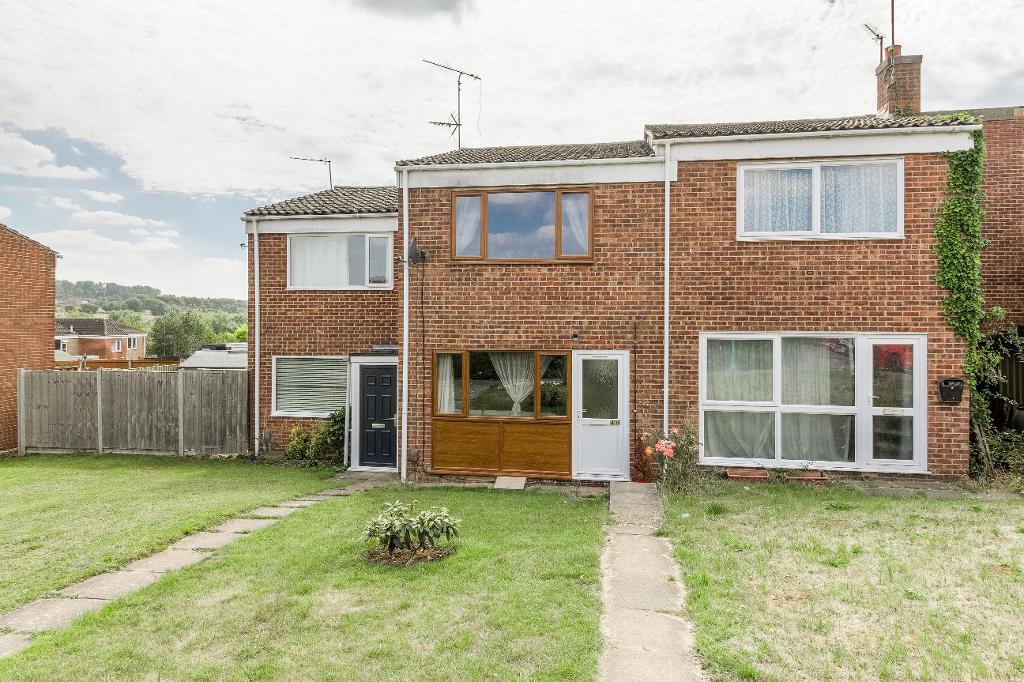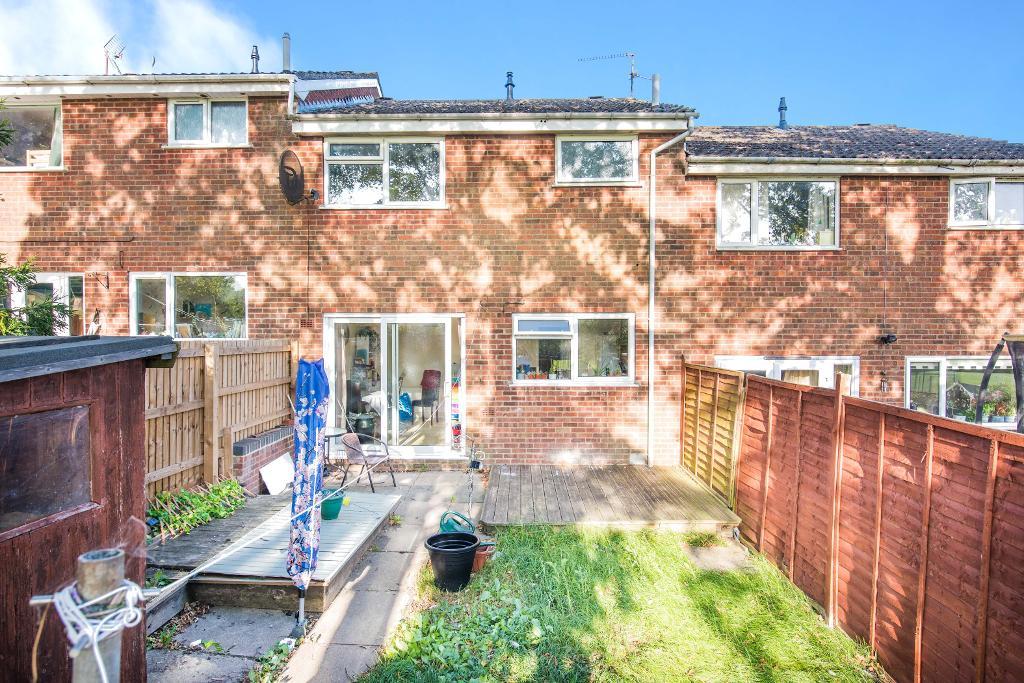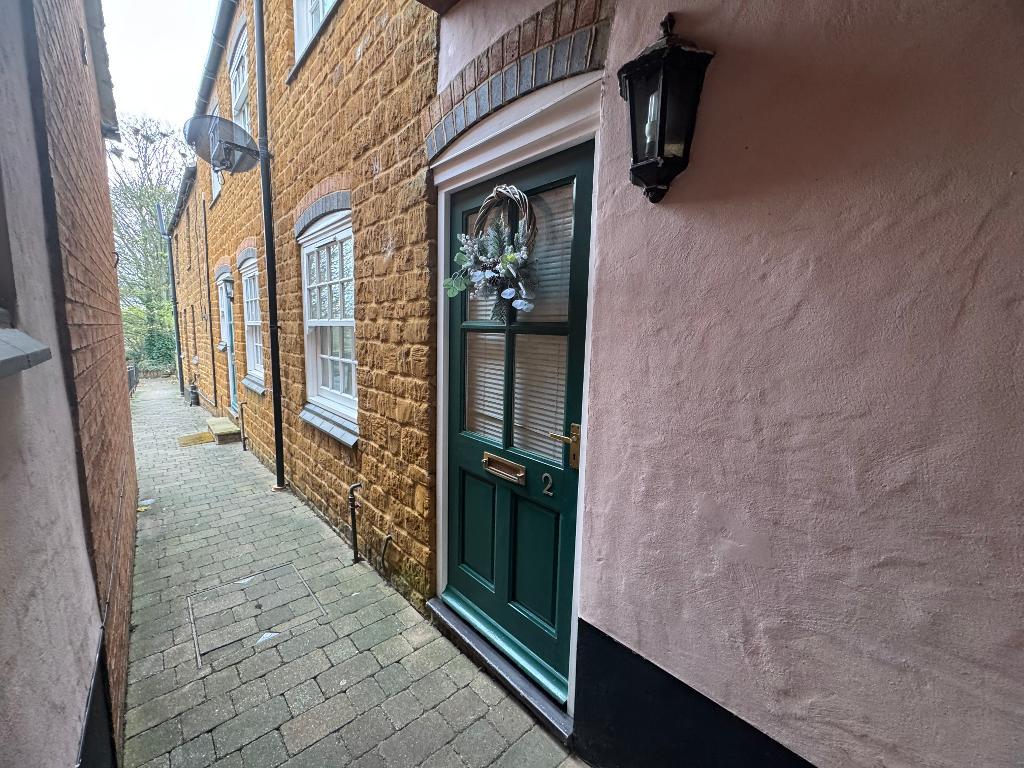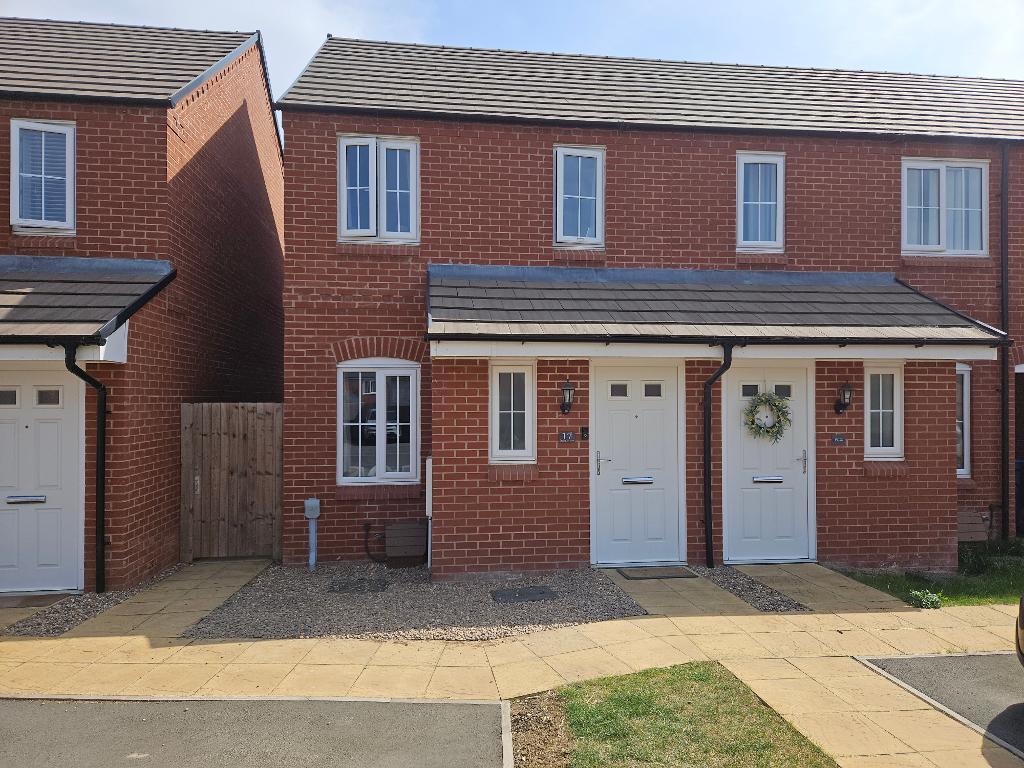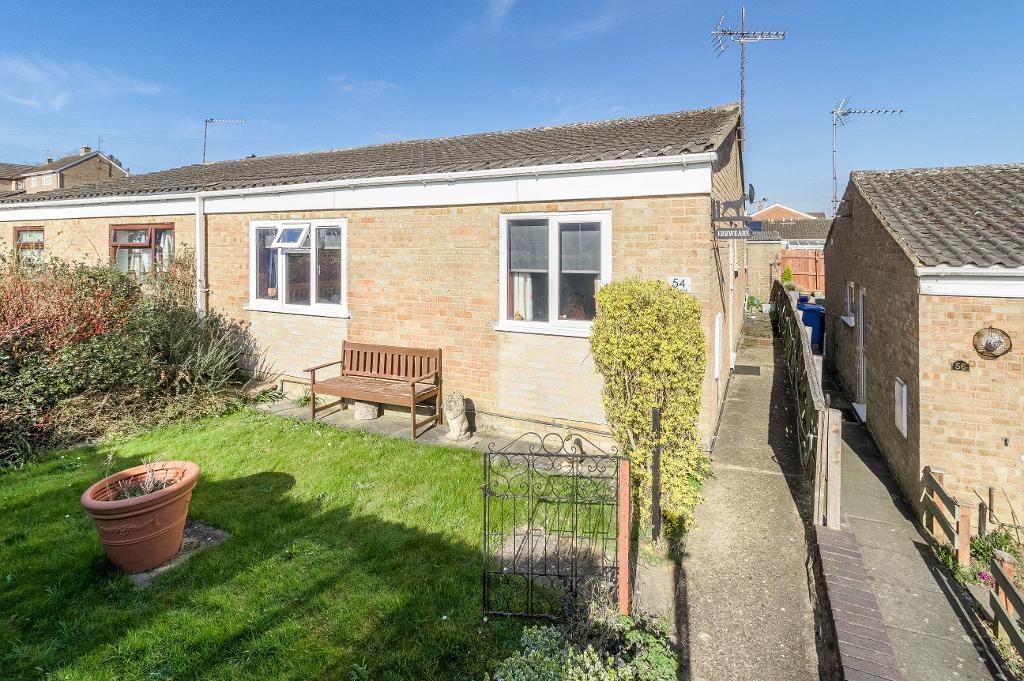- **NO CHAIN**
- IMMACULATE PRESENTED THREE BED SEMI
- VIEWING IS AN ABSOLUTE MUST
- MODERN KITCHEN
- LARGE SOUTH FACING REAR GARDEN
- EXCELLENT COMMUTER LINKS
- DOUBLE GLAZED WINDOWS
- GAS CENTRAL HEATING
- FREEHOLD C/TAX 'B' & EPC 'C'
- VIEWING IS AN ABSOLUTE MUST
3 Bedroom Semi-Detached House for sale in Kettering
Council tax band: B
Stunning semi detached property located on the sought-after Littlewood Street in Rothwell, this three-bedroom semi-detached home offers spacious and versatile accommodation. The property features a small front courtyard and a private, low-maintenance rear garden, along with practical interior spaces suited to family life or first-time buyers. The downstairs comprises entrance hall, open plan lounge/diner, kitchen and bathroom. To the first floor you will find the three bedrooms.
Conveniently positioned close to local schools, shops, and transport links, it combines comfort with everyday convenience.
The town is enriched in history with its very own large parish church. In 1204, King John issued a royal charter granting Rothwell the right to hold a market every Monday, the granting of the charter is celebrated annually by holding the Rowell Fair. Easy access to the A14 and 20 minutes from M1 & M6. Kettering railway station is located within 5 miles and is the main line where you can reach London St Pancras International Station within an hour.
Family fun days can be spent at the West Lodge Farm Park and Rural Centre or Wicksteed Theme Park. One of the largest children's indoor & soft play areas located at Kettering leisure village. The spectacular Rushton Hall is only two miles away. Rothwell has its own local football and cricket teams.
The town has many public houses and restaurants. For shopping days, visit Rushden Lakes, which is only 16 miles away where you will find a major shopping and leisure complex.
Entrance Hall
13' 1'' x 2' 11'' (4.01m x 0.91m) Enter the property through the front door into a welcoming entrance hall, featuring access to the dining area and a staircase rising to the first floor.
Lounge
12' 9'' x 11' 3'' (3.89m x 3.44m) Open-plan lounge with a distinctive walk-in box window, ornate fire surround, wall lights, and radiator. A raised opening connects to the dining area.
Dining Room
11' 10'' x 11' 3'' (3.61m x 3.44m) Rear-facing window, radiator, and doors leading to the kitchen and an under-stairs storage cupboard.
Kitchen
8' 11'' x 8' 5'' (2.73m x 2.57m) Fitted with a range of wall and base units paired with complementary worktops, a stainless steel sink with drainer and mixer tap, gas hob, and electric oven. There is space for a washing machine and an under-counter fridge. A side door provides access to the rear garden, with a window to the side elevation. A doorway leads into the inner hall, which includes a built-in cupboard and access to the bathroom.
Bathroom
8' 5'' x 7' 1'' (2.57m x 2.16m) Step down into the bathroom, which features a four-piece white suite including a bath, pedestal hand wash basin, close-coupled WC, and a mains-powered shower. There's an obscure-glass window to the rear elevation, along with a radiator and an extractor fan.
Landing
12' 6'' x 2' 7'' (3.83m x 0.8m) Doors to three bedrooms and storage cupboard. Loft hatch and radiator.
Bedroom One
15' 2'' x 10' 7'' (4.64m x 3.23m) A generously sized bedroom with a front-facing window and a radiator positioned beneath.
Bedroom Two
12' 3'' x 9' 4'' (3.75m x 2.85m) Rear facing window with radiator beneath.
Bedroom Three
8' 11'' x 8' 5'' (2.73m x 2.58m) Rear facing window with radiator beneath.
Front of property
Block-paved pathway leading to the front door, complemented by a small forecourt garden bordered by a brick retaining wall.
Rear Garden
Gated side pedestrian access leads into the rear garden, opening directly onto a patio area. The south-facing, low-maintenance garden is pebbled with a central pathway leading to an additional patio space at the rear. Outdoor water supply and a metal storage shed is situated at the far end. The garden is enclosed by timber panel fencing and offers a good degree of privacy.
Important Information
- This is a Freehold property.
Property Ref: 152486_702165
Similar Properties
**NO CHAIN** - Valley Rise, Desborough, Kettering, Northamptonshire, NN14 2QR
2 Bedroom Terraced House | £187,000
Modern 2-Bedroom Terrace in Popular Valley Rise, Desborough.Located in the well-established Valley Rise area of Desborou...
Hawkins Close, Rothwell, Northants, NN14 6TB
3 Bedroom Terraced House | Offers in region of £179,950
Results Estate Agents are pleased to offer for sale to, investors only, this well presented good sized three-bedroom fam...
Silkweavers Mews, Rothwell, NN14 6FY
2 Bedroom Cottage | £155,000
Tucked away in the heart of Rothwell, Northamptonshire, this charming two-bedroom cottage offers cosy, characterful livi...
Otter Street, Rothwell, Northants, NN14 6FX
2 Bedroom End of Terrace House | £210,000
Located within a recently established and popular Woodland Valley development, this attractive home is presented to a hi...
Valley Rise, Desborough, NN14 2QR
2 Bedroom Semi-Detached Bungalow | £225,000
Situated just a short stroll from open countryside, this beautifully updated two-bedroom bungalow offers modern comfort...
Scott Avenue, Rothwell, Northants, NN14 6DH
2 Bedroom Semi-Detached House | £225,000
Chain free, well presented two-bedroom home with garage, new décor, new carpets and newly laid rear garden. This attract...
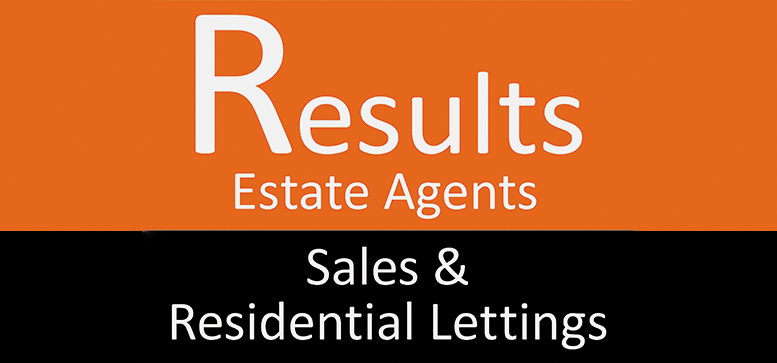
Results Estate Agents (Rothwell)
Rothwell, Northants, NN14 6JW
How much is your home worth?
Use our short form to request a valuation of your property.
Request a Valuation














