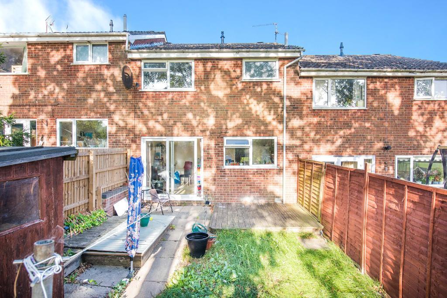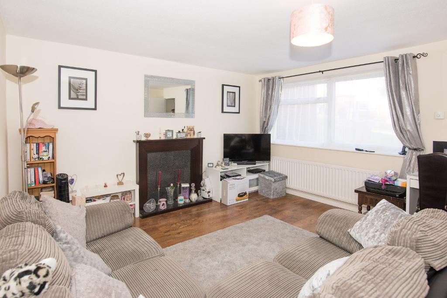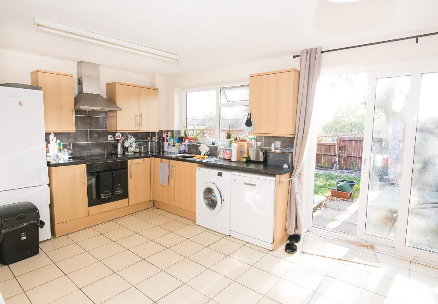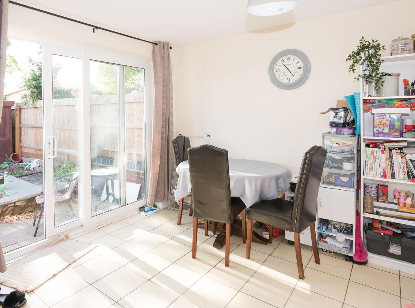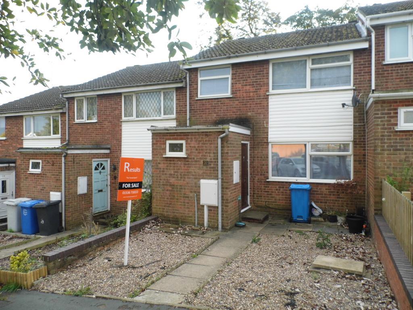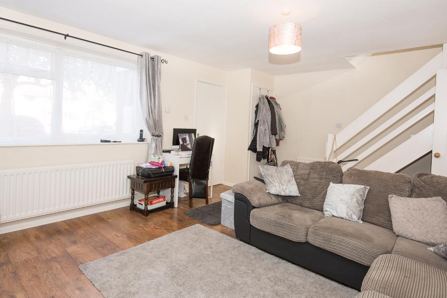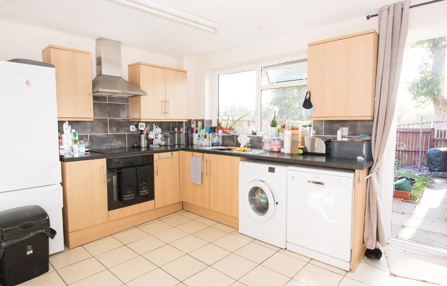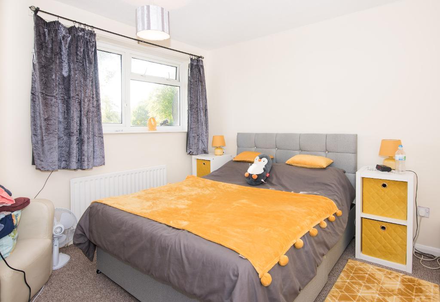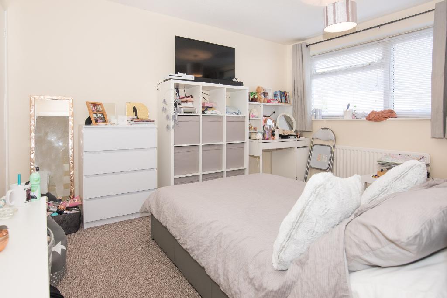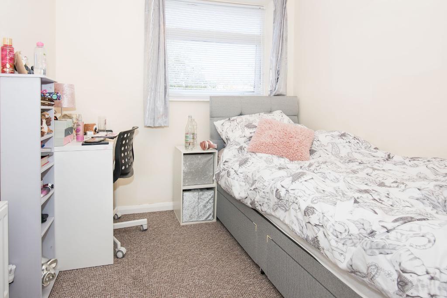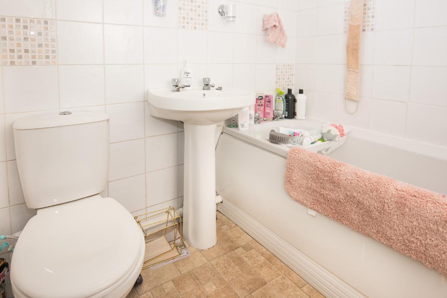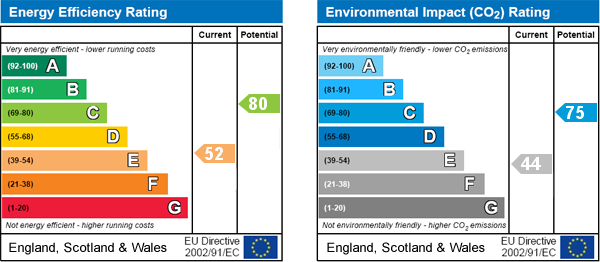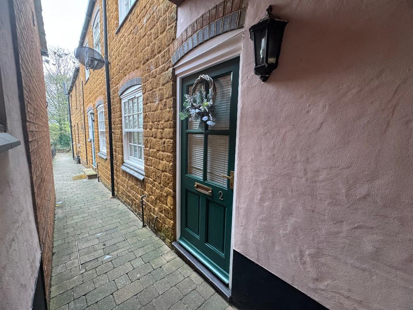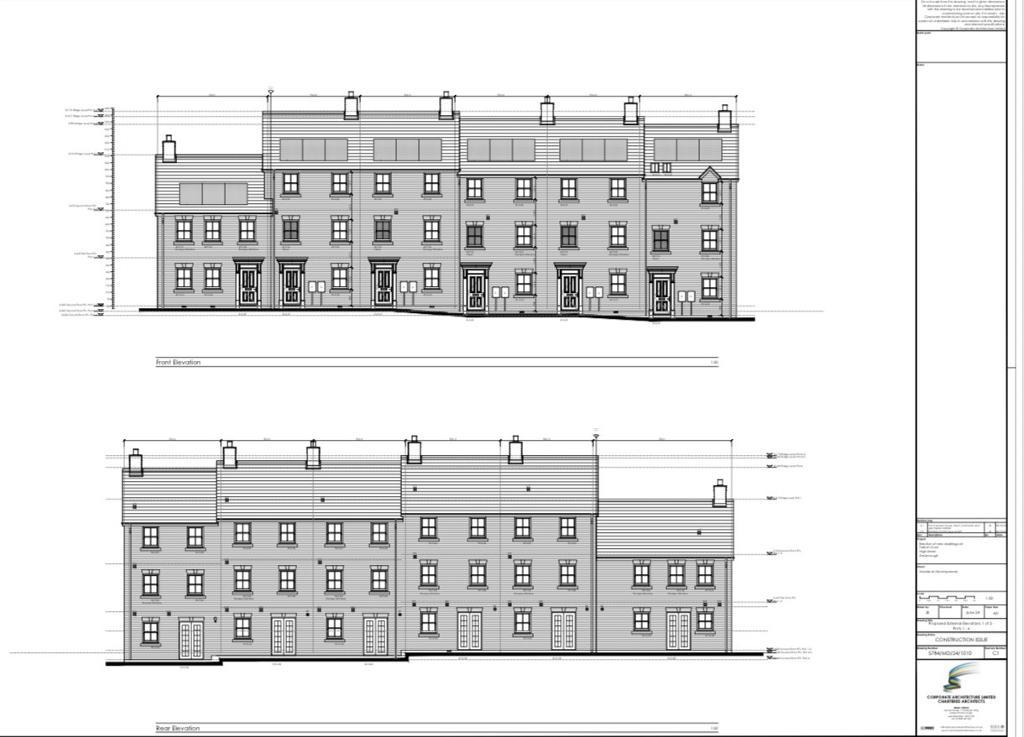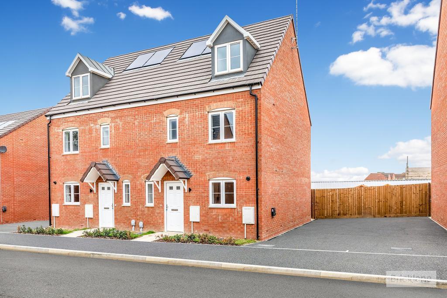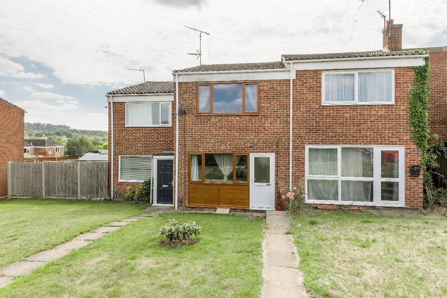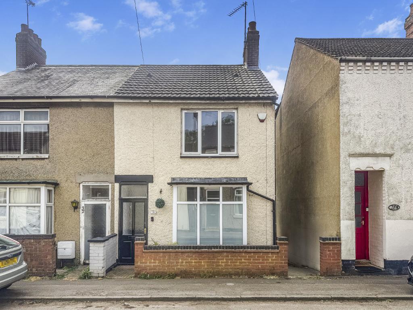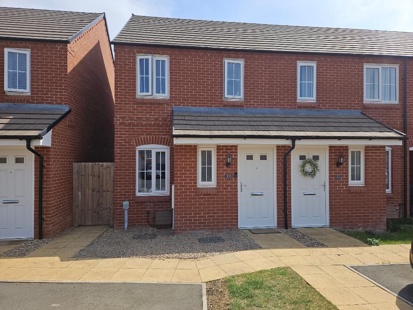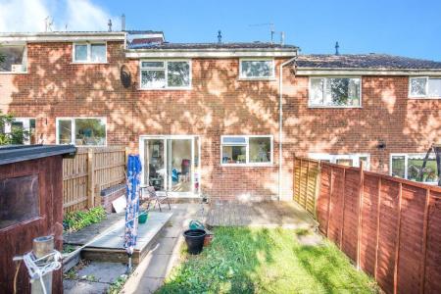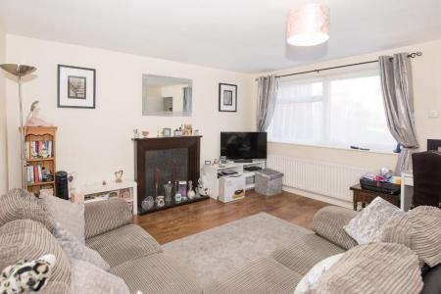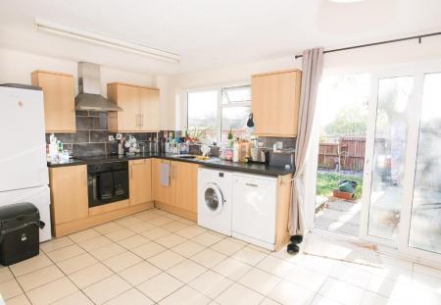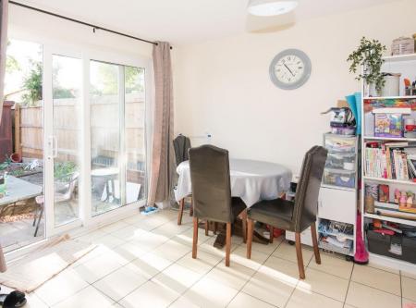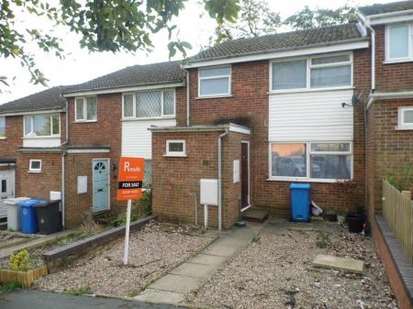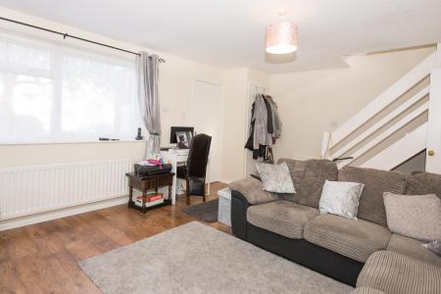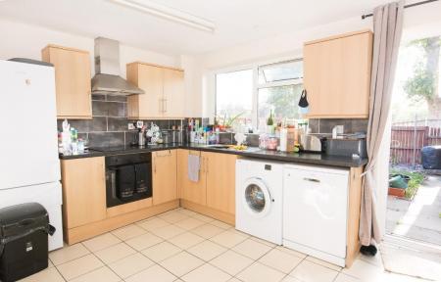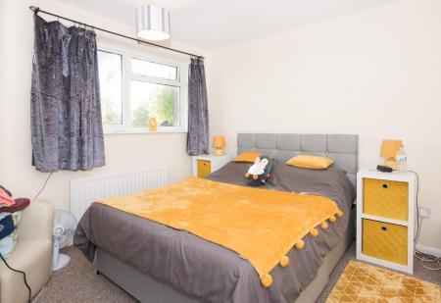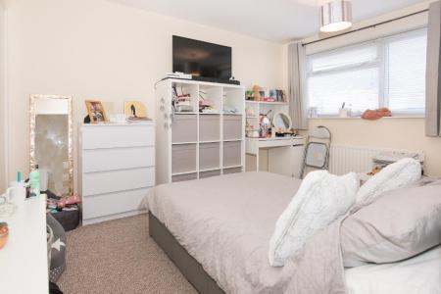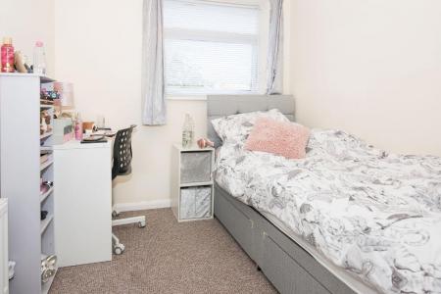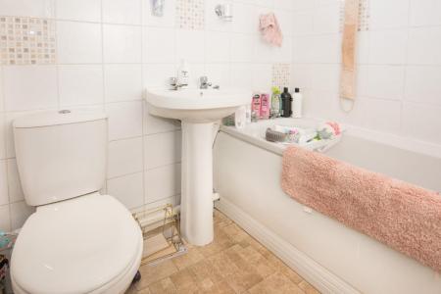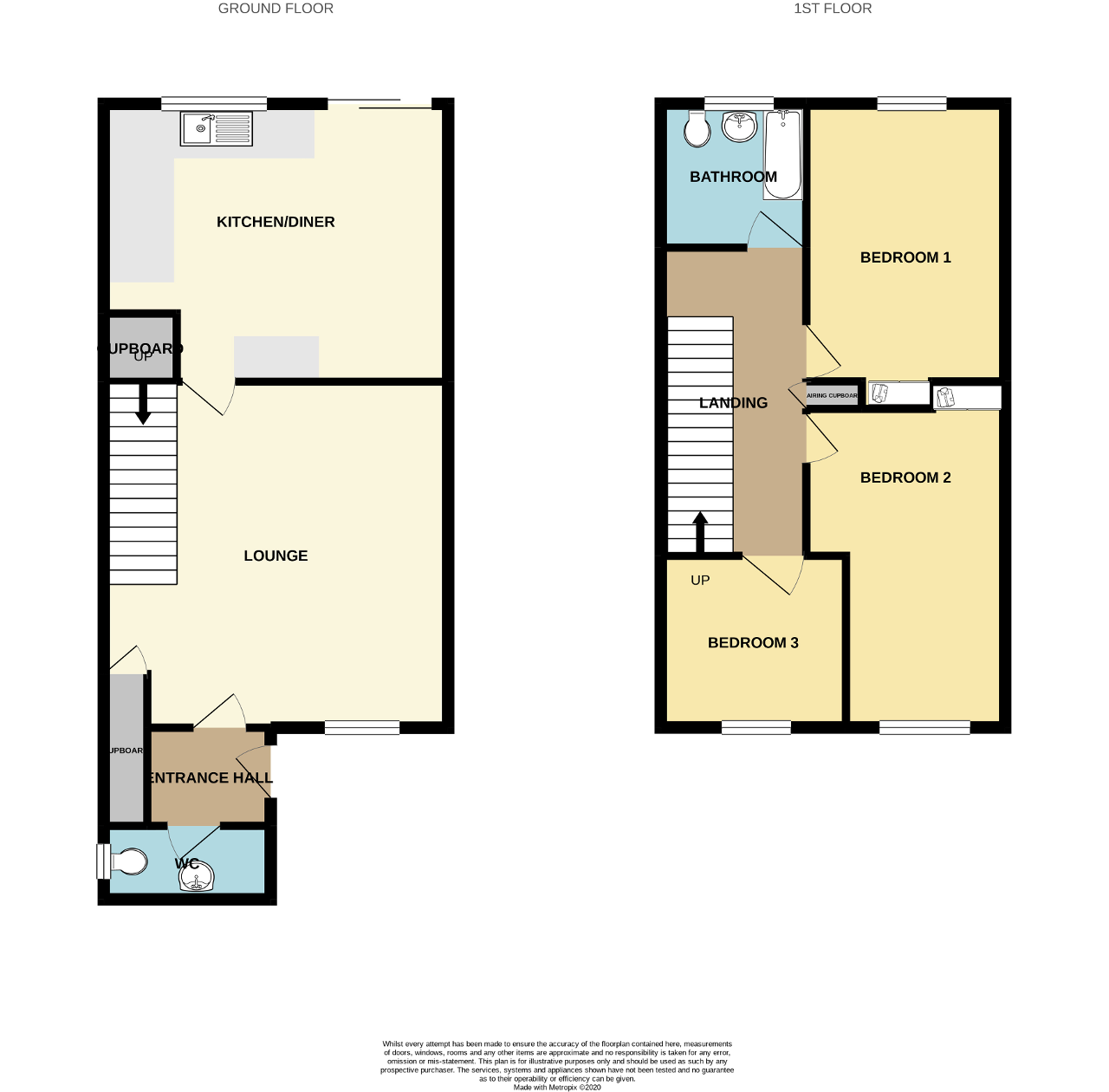- INVESTOR BUYER ONLY
- EXISTING TENANT WITH AST (£925) PCM
- THREE BEDROOMS APPROX 944 SQ FT
- POPULAR LOCATION
- WITHIN WALKING DISCTANCE OF TOWN CENTRE
- COMMUNAL PARKING NEARBY
- GAS CENTRAL HEATING
- ENCLOSED REAR GARDEN
- REAR VIEWS OVER PARKLAND
- FREEHOLD EPC E COUNCIL TAX BAND 'B'
3 Bedroom Terraced House for sale in Rothwell
Council tax band: B
Results Estate Agents are pleased to offer for sale to, investors only, this well presented good sized three-bedroom family sized home. The property is situated in a cul de sac position, close to the local parkland within walking distance of the shops and local schools. The property is found in good order throughout and offers gas central heating and UPVC double glazing. The overall accommodation comprises entrance hall, guest W/C, kitchen/dining room and lounge. To the first floor are three bedrooms and family bathroom. Outside expect to find an open plan frontage. To the rear you will find a larger enclosed rear garden backing onto park land and communal parking bays nearby. Viewing is recommended.
The town is enriched in history with its very own large parish church. In 1204, King John issued a royal charter granting Rothwell the right to hold a market every Monday, the granting of the charter is celebrated annually by holding the Rowell Fair. Easy access to the A14 and 20 minutes from M1 & M6. Kettering railway station is located within 5 miles and is the main line where you can reach London St Pancras International Station within an hour. Family fun days can be spent at the West Lodge Farm Park and Rural Centre or Wicksteed Theme Park. One of the largest children's indoor & soft play areas located at Kettering leisure village. The spectacular Rushton Hall is only two miles way. Rothwell has its own local football and cricket teams.
The town has many public houses and restaurants. For shopping days, visit Rushden Lakes, which is only 16 miles away where you will find a major shopping and leisure complex.
Entrance Hall:
Enter via timber door, ceramic tiled flooring and doors leading to Guest W/C, and lounge.
Guest WC
5' 3'' x 3' 11'' (1.62m x 1.2m) Obscure window to the front elevation, WC and wall mounted wash hand basin with complementary splash back. Ceramic tiled flooring and radiator.
Lounge
17' 5'' x 13' 1'' (5.33m x 3.99m) 5.33m x 3.99m Family sized room, with window to front and feature timber fire surround, TV and telephone.
Stairs rising to the first floor and doors leading through to storage cupboard and Kitchen/Diner.
Kitchen/Diner
17' 5'' x 11' 4'' (5.33m x 3.47m) 5.33x 3.47m Window to the rear with patio doors leading to the rear garden. A range of modern wood effect kitchen base and eye level units with rolled edge work surfaces. Electric oven and hob, stainless steel extractor fan and sink/drainer. Complementary splash back tiling to sensitive areas and ceramic tiled flooring. Built in storage cupboard and open plan dining area with double radiator.
Landing
Doors leading to family bathroom, airing cupboard housing combination boiler and three bedrooms.
Family Bathroom
6' 10'' x 5' 1'' (2.11m x 1.56m) 2.11m x 1.56m Obscure window to rear elevation.
Three-piece white suite comprising low level WC, hand basin, bath with electric shower over. Complimentary wall tiles and vinyl flooring.
Bedroom One
12' 3'' x 10' 2'' (3.75m x 3.11m) 3.75m x 3.11m Double bedroom with window to rear elevation, built in wardrobe. Radiator.
Bedroom Two
11' 6'' x 9' 1'' (3.51m x 2.78m) 3.51m x 2.78m Double bedroom with window to front elevation, built in wardrobe. Radiator.
Bedroom Three
9' 1'' x 7' 3'' (2.78m x 2.21m) 2.78m x 2.21m Window to front elevation, built in wardrobe. Radiator.
Front Garden
Open plan front garden, low maintenance, mainly laid to pebble. Communal parking close by.
Rear Garden
Enclosed private rear garden with patio and decking area, wooden panel fencing with rear gate leading onto parkland. Timber shed.
Important Information
- This is a Freehold property.
Property Ref: 152486_563636
Similar Properties
Silkweavers Mews, Rothwell, NN14 6FY
2 Bedroom Cottage | £155,000
Tucked away in the heart of Rothwell, Northamptonshire, this charming two-bedroom cottage offers cosy, characterful livi...
Talbot Court, Desborough, Kettering, Northants, NN14 2NB
5 Bedroom Townhouse | £1,800pcm
*** REGISTER YOUR INTEREST NOW!!!***Results are delighted to bring to the market this fantastic development of thirteen...
Fowler Drive, Market Harborough, Leicestershire, LE16 9XE
4 Bedroom Semi-Detached House | £1,650pcm
Bricklane in partnership with Results Estate Agents are excited to bring to the market this BRAND NEW four bedroom, thre...
**NO CHAIN** - Valley Rise, Desborough, Kettering, Northamptonshire, NN14 2QR
2 Bedroom Terraced House | £187,000
Modern 2-Bedroom Terrace in Popular Valley Rise, Desborough.Located in the well-established Valley Rise area of Desborou...
Littlewood Street, Rothwell, Kettering, Northamptonshire, NN14 6DX
3 Bedroom Semi-Detached House | £200,000
Stunning semi detached property located on the sought-after Littlewood Street in Rothwell, this three-bedroom semi-detac...
Otter Street, Rothwell, Northants, NN14 6FX
2 Bedroom End of Terrace House | £210,000
Located within a recently established and popular Woodland Valley development, this attractive home is presented to a hi...
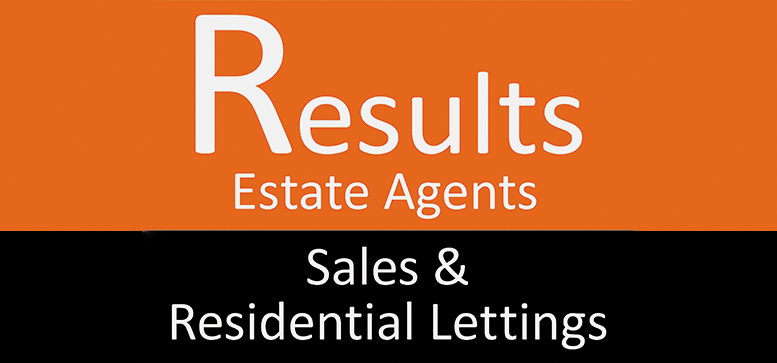
Results Estate Agents (Rothwell)
Rothwell, Northants, NN14 6JW
How much is your home worth?
Use our short form to request a valuation of your property.
Request a Valuation
