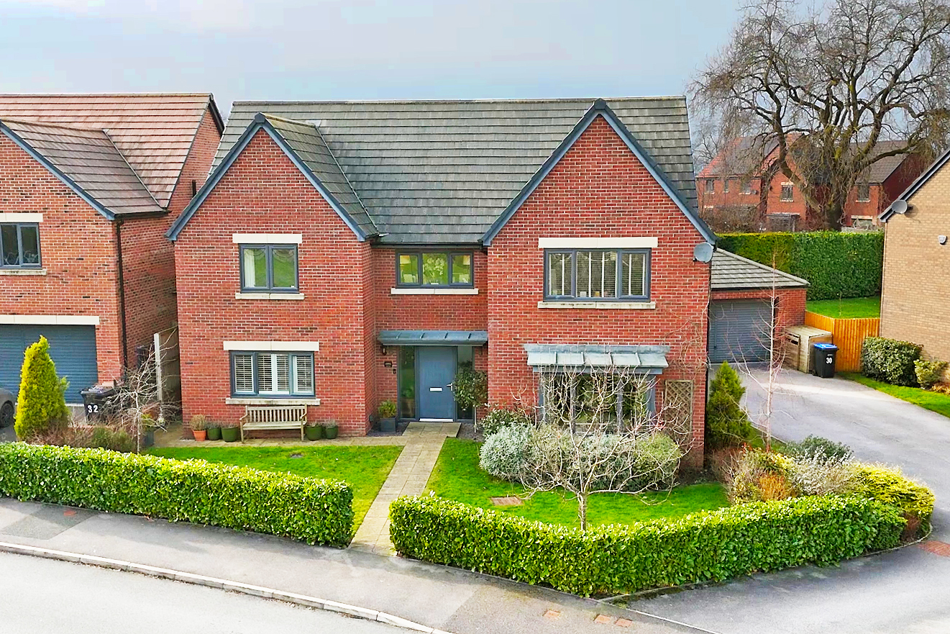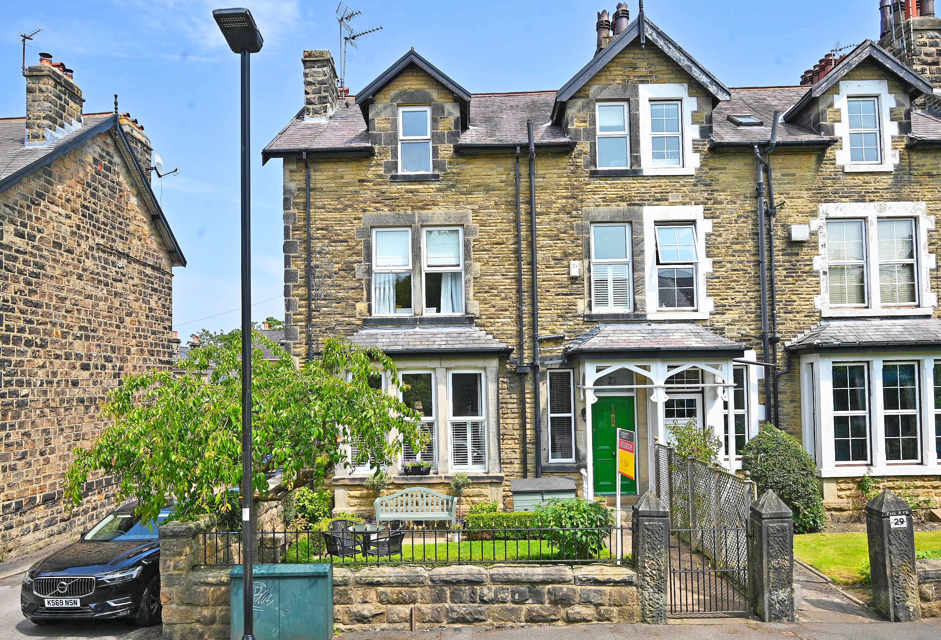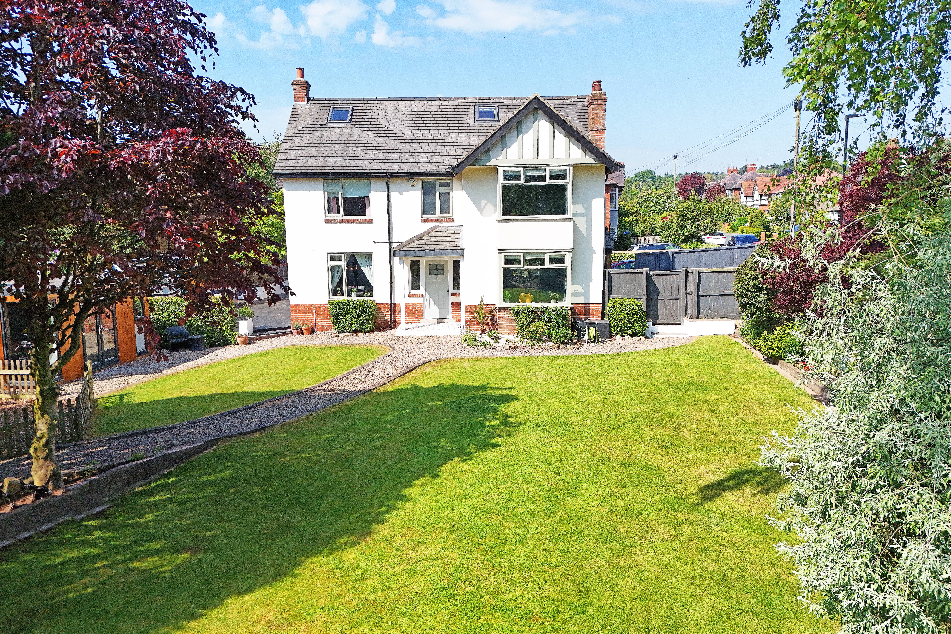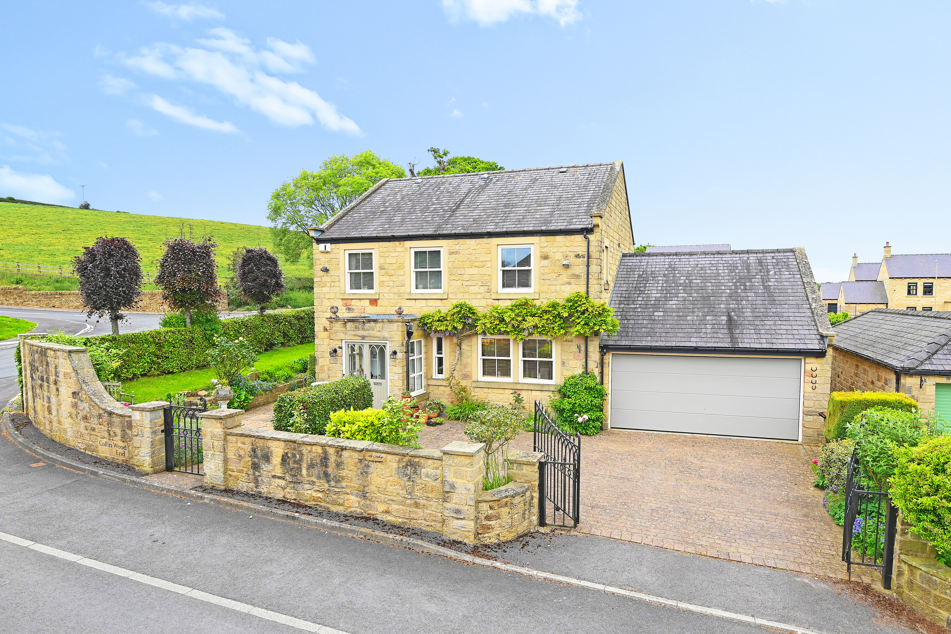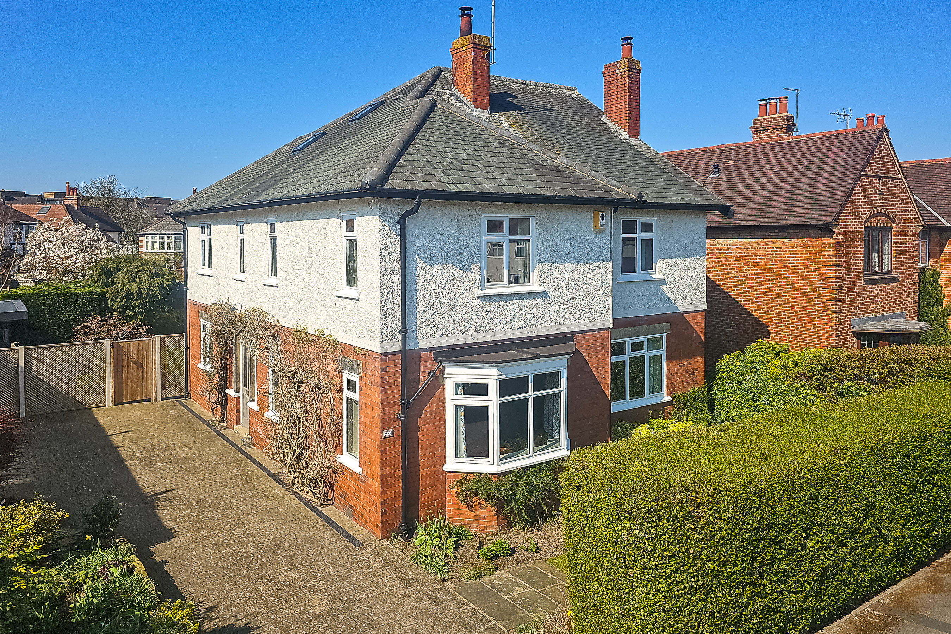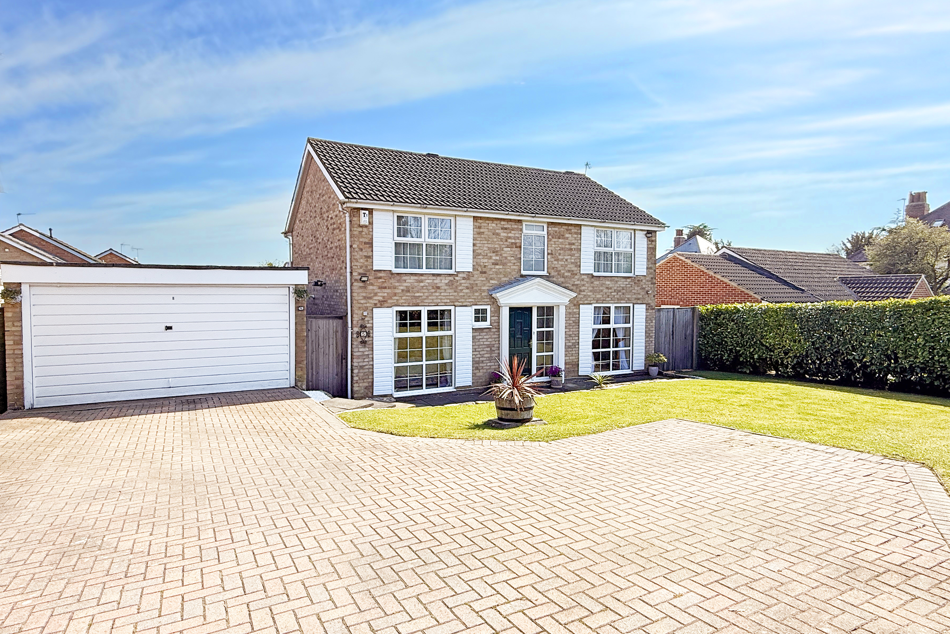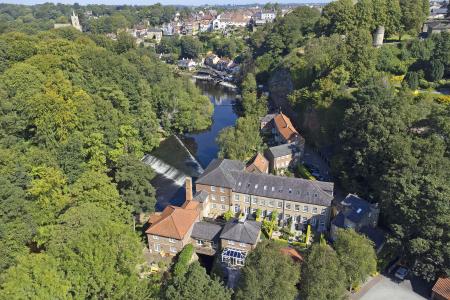4 Bedroom Terraced House for sale in Knaresborough
A beautifully presented four-bedroom town house with private garden and garage, forming part of this
exclusive Listed riverside development in the heart of Knaresborough. The property which is in excellent condition throughout is wider than the average spanning over the ground floor entrance hallway and benefits from views of Knaresborough castle from the rear bedrooms.
13 Castle Mills is an appealing Grade II Listed town house forming part of the exclusive Castle Mills development, a former linen mill converted in the 1980s to an imaginative residential complex blending traditional conversions and new homes of varying sizes and styles in an attractive riverside setting. An internal viewing is essential to appreciate the overall scale and quality of this individual home, together with its unique and most attractive setting.
ACCOMMODATION This superb town house offers generous and beautifully presented accommodation extending to approximately 2,000 square feet and comprises -
The front entrance is situated in the wide hallway linking the front communal courtyard with the rear gardens which is demised to the property. The accommodation comprises a ground -floor entrance hall with oak floor and a large cloaks cupboard for storage. The newly fitted breakfast kitchen is situated to the front of the property, with modern integrated appliances, a large pantry cupboard and central island creating a practical and sociable space. At the rear of the property is the dining / sitting room with French doors to the private, low-maintenance sun trap courtyard garden.
To the first floor is the generous, wide living room with the tranquil background sound of the water rushing over the weir behind. The living room is fully sound-proofed and has a cinema system and surround-sound. The principal bedroom is positioned across the spacious landing from the drawing room, this large double bedroom has plenty of bespoke fitted wardrobes, more remote-controlled blackout blinds and a beautifully appointed en-suite bathroom with large bath, separate glass shower cubicle and the utility cupboard. The first floor is completed by a modern shower room with built-in storage cupboard.
The second floor houses three well-proportioned, bright double bedrooms, a good-sized modern house bathroom and another sizeable landing with access hatch to the useful storage loft.
OUTSIDE This fabulous town house enjoys a private suntrap paved garden which is the perfect spot for al fresco summer dining, there is also a communal courtyard, riverside "beach" and garden for the residents, in this tranquil and peaceful setting. The property further benefits from a single garage and a private car park.
Property Ref: 56568_100470029090
Similar Properties
Cautley Drive, Killinghall, Harrogate
5 Bedroom Detached House | Offers Over £800,000
* 360 3D Virtual Walk-Through Tour *A beautifully presented and deceptively spacious four / five-bedroom detached modern...
5 Bedroom End of Terrace House | Guide Price £800,000
* 360 3D Virtual Walk-Through Tour ***NO ONWARD CHAIN**A beautifully presented period town house offering generous and f...
Boroughbridge Road, Knaresborough
5 Bedroom Detached House | Offers Over £800,000
* 360 3D Virtual Walk-Through Tour *A beautifully presented five-bedroom detached family home occupying a particularly g...
Collin Spring Court, Birstwith
4 Bedroom Detached House | Guide Price £825,000
A beautifully presented and deceptively spacious four-bedroom detached home with attractive gardens and double garage, s...
5 Bedroom Detached House | Guide Price £825,000
A characterful five-bedroom detached property with attractive south-facing garden and parking, situated in this delightf...
4 Bedroom Detached House | Guide Price £825,000
* 360 3D Virtual Walk-Through Tour *A spacious, and beautifully presented four-bedroom detached family home with good-si...

Verity Frearson (Harrogate)
Harrogate, North Yorkshire, HG1 1JT
How much is your home worth?
Use our short form to request a valuation of your property.
Request a Valuation





























