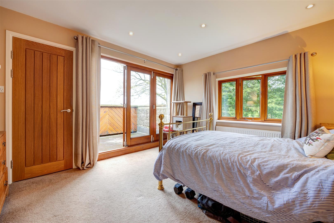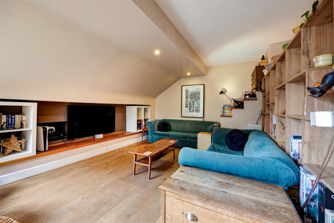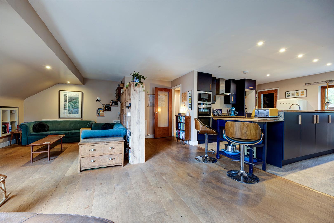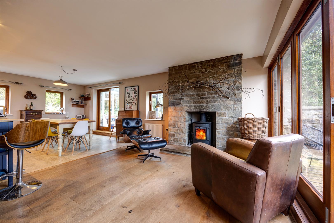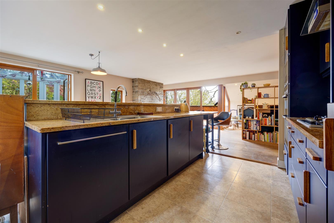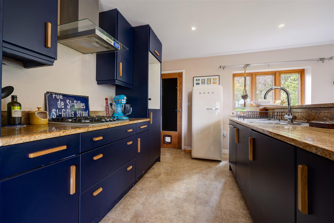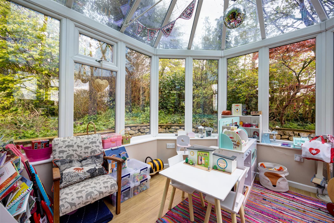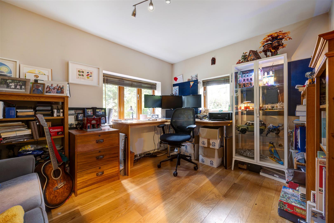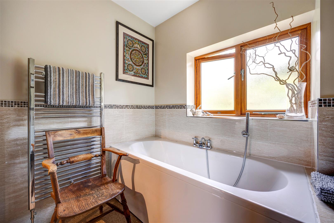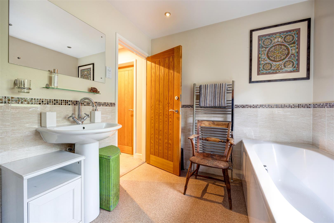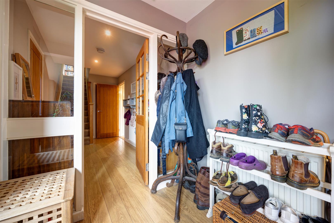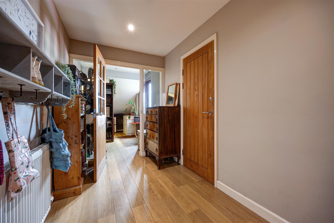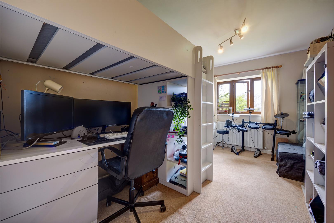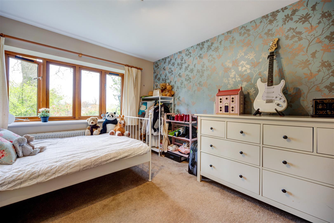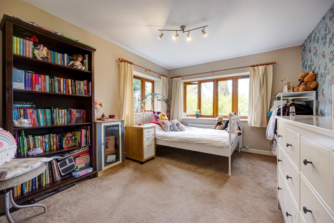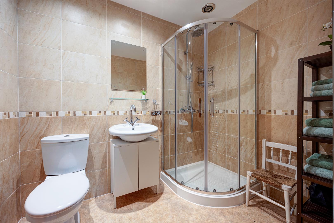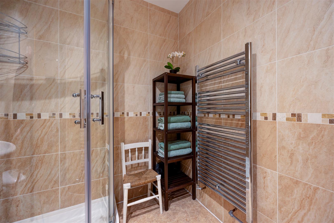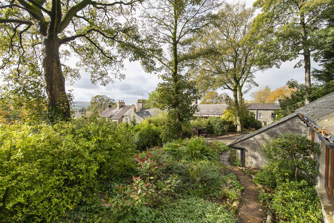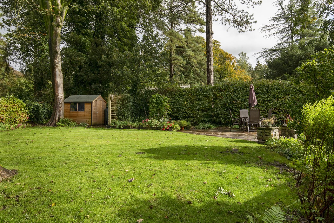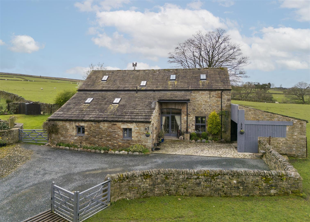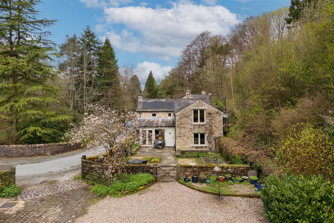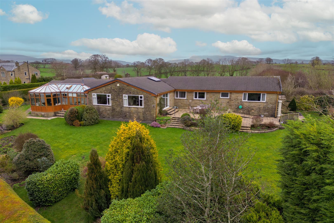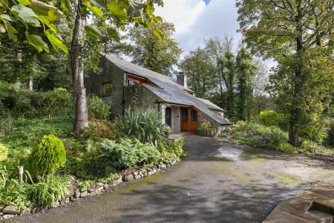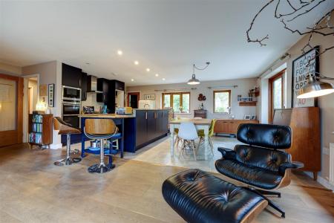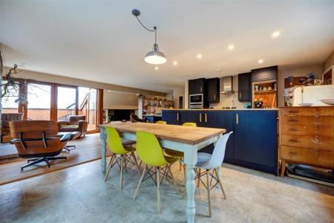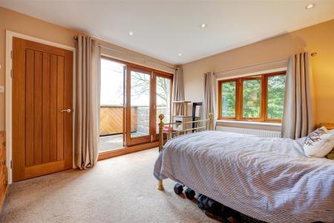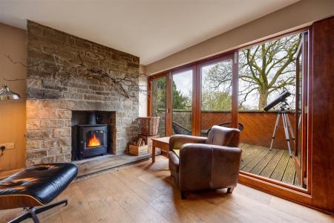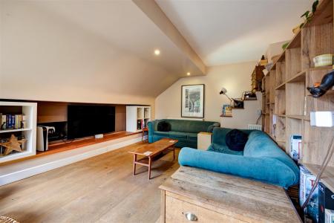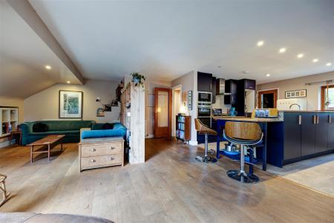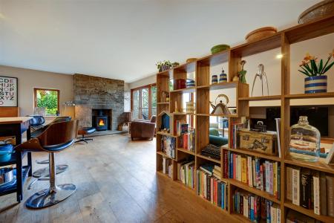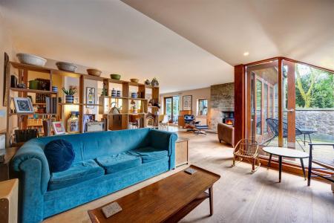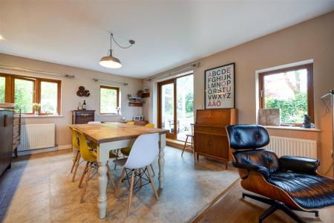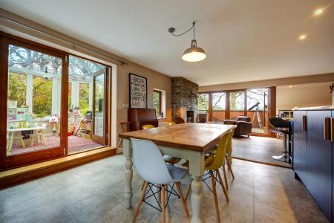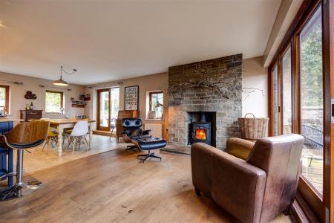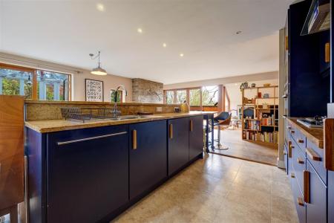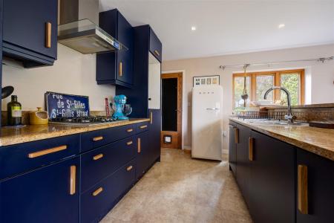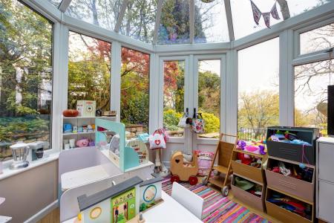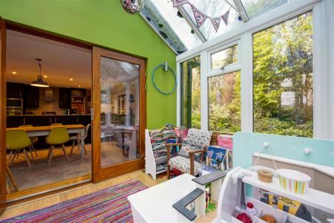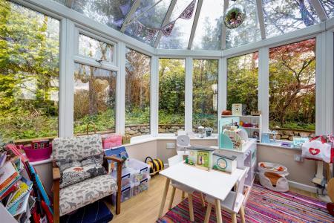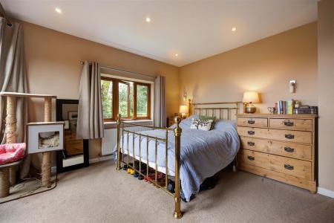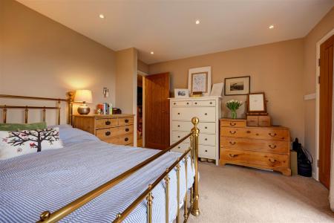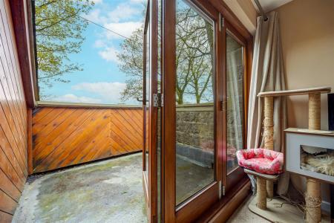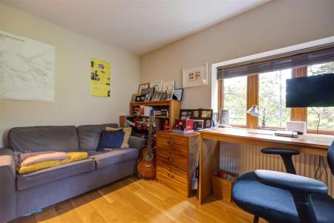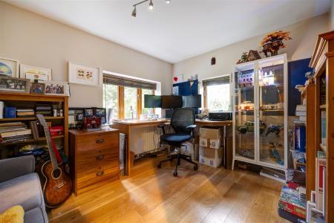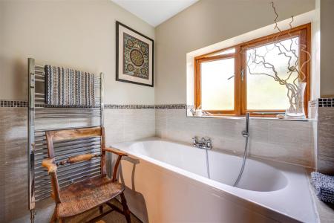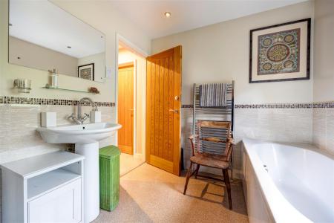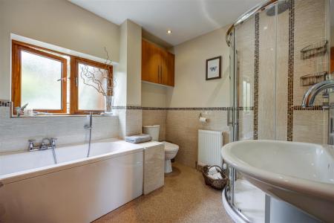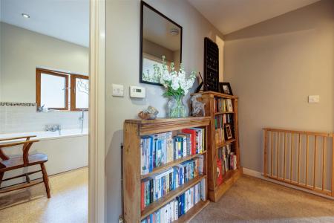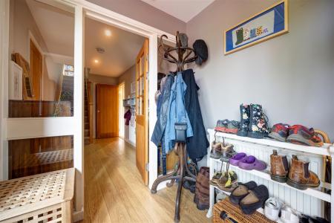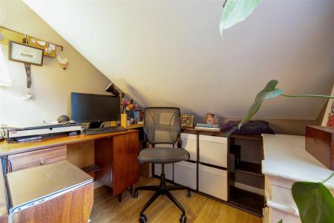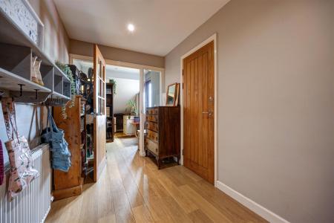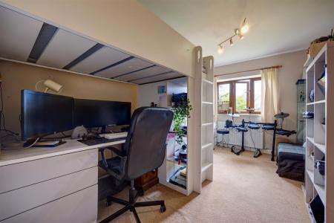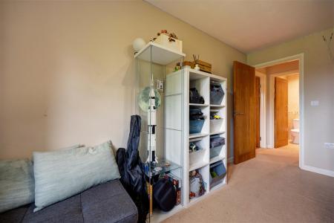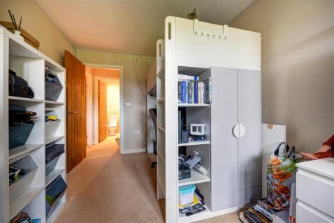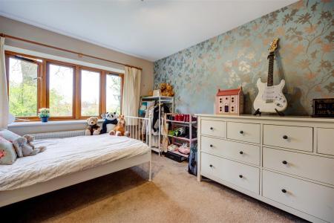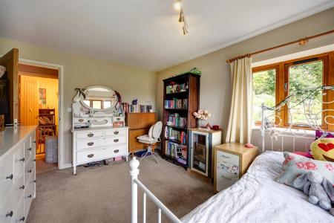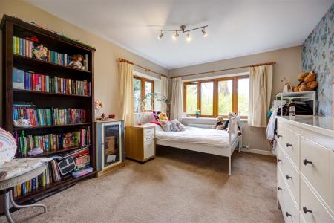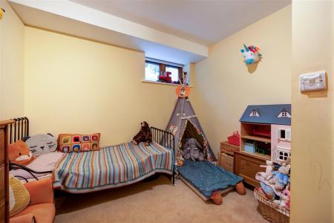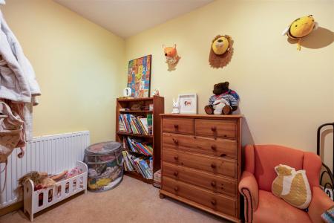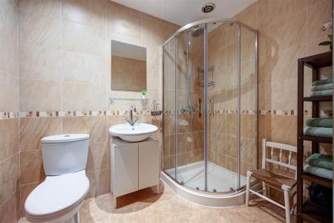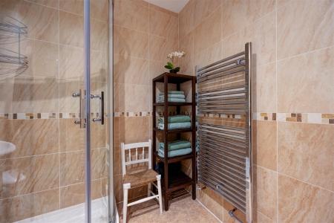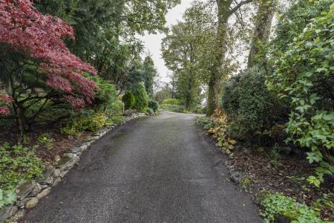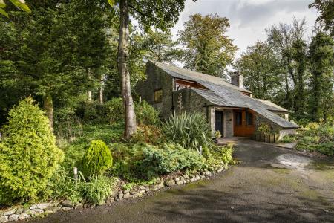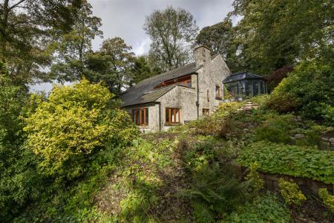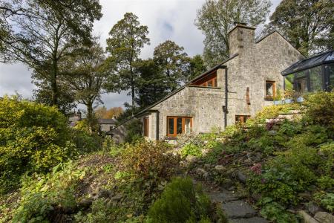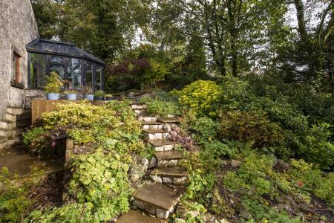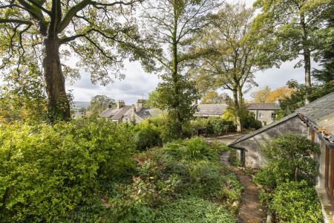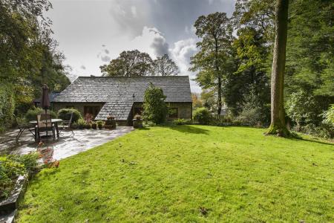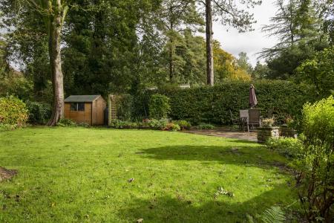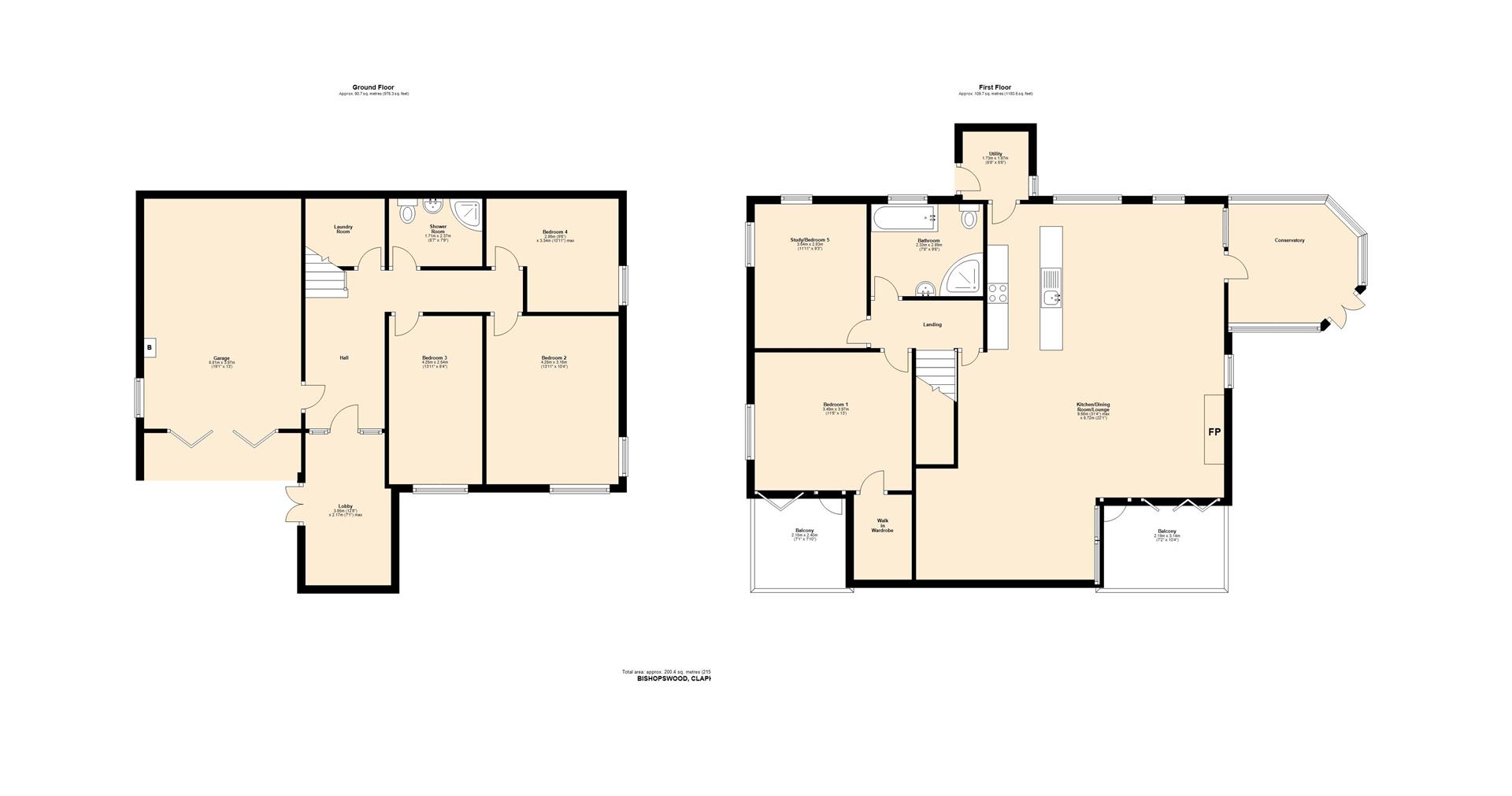- Detached Property
- 5 Bedrooms
- Freehold
- Council Tax Band E
- EPC Rating E
- Generous Private Garden
- B4RN Connection
- Balconies with Views
- Village Location
- Yorkshire Dales National Park
5 Bedroom Detached House for sale in Lancaster
Bishopswood offers a rare chance to own a detached property in the charming Yorkshire Dales village of Clapham, with stunning views and desirable plot, it features five bedrooms, two bathrooms, and a spacious open-plan kitchen and living area. Ample parking and a serene rear garden completes the package.
Property Description - Bishopswood is an extraordinary opportunity to own a fine detached property in a tranquil setting within the beloved Yorkshire Dales village of Clapham. Accessed via a private drive, Bishopswood sits atop an elevated sloping plot, offering superb views over the village and the Forest of Bowland.
The ground floor welcomes you with an entrance lobby and hallway, seamlessly leading to a laundry room, shower room, three bedrooms and providing access to the integral garage. On the first floor are two additional bedrooms, one boasting a private balcony and walk in wardrobe, a family bathroom and a tremendous open-plan kitchen and living space, complete with its own private balcony. This space effortlessly flows into a utility area and conservatory, which opens onto a tranquil rear garden adorned with lush lawns and mature foliage.
To the front of the property lies ample parking, ensuring convenience for residents and guests alike.
Location - Bishopswood is located within the heart of Clapham - a very popular village with tourists and locals alike. Famous for its incredibly scenic walk to Ingleborough Cave and beyond, as well as its picturesque properties and community spirit - freehold properties are rarely available. A base for popular ascents of Ingleborough, the location is ideal for hikers, cyclists and cavers. The village has a community run village shop offering the majority of day-to-day needs. It also has a cosy village pub offering great food and local ales. Clapham has its own train station on the Leeds/Lancaster line and buses can be caught from the center of the village, running between Settle and Kirkby Lonsdale.
The bustling market towns of Kirkby Lonsdale and Settle are a short drive away, both providing a good range of shops, pubs, restaurants and bars. Excellent primary schooling is available in Austwick and Giggleswick and the village falls within the catchment for highly regarded secondary education at Settle College and QES, Kirkby Lonsdale, and within easy reach of both Sedbergh & Giggleswick private schools.
Property Information - Freehold. Council Tax Band E. Mains water drainage and electric, LPG boiler proving central heating and hot water. Timber framed double glazed windows and doors throughout. B4RN high speed fiber internet connection.
First Floor -
Open Plan Kitchen & Living Areas - 9.56 x 3.24 (31'4" x 10'7") - Impressive open plan living area and kitchen featuring: Tile effect flooring and Oak flooring, four radiators, feature fireplace and multi fuel stove, timber framed double glazed windows to side and rear aspects, timber double glazed bi-folding door to balcony with superb views. Dining area suitable for large family dining table. Spacious sitting room area.
Kitchen Area - Kitchen area featuring fully fitted kitchen with range of wall and base units, Neff appliances; microwave, two ovens, hob and dishwasher, sink and drainer, breakfast bar.
Utility - Useful utility with vinyl flooring, radiator, fitted units, space for appliances.
Conservatory - UPVC double glazed conservatory with access to garden. Oak flooring, radiator, French doors leading to patio.
Bedroom One - 3.97 x 3.49 (13'0" x 11'5") - Spacious dual aspect double bedroom with private balcony. Fitted carpet, radiator, walk in wardrobe, timber framed double glazed window to side, timber double glazed bi-folding door to balcony with superb views.
Bedroom Five / Office - 3.64 x 2.83 (11'11" x 9'3") - Small double room or office with dual aspects. Oak flooring, radiator, timber framed double glazed windows to side and rear aspects.
Bathroom - 2.89 x 2.33 (9'5" x 7'7") - Modern family bathroom with vinyl flooring, bath, shower cubicle, toilet, wash basin, radiator, heated towel rail, extractor fan, timber double glazed window with textured glass.
Landing - Landing providing access to bathroom, two bedrooms and open plan kitchen/dining/sitting room and rear porch. Fitted carpet, radiator, stairs to ground floor.
Ground Floor -
Entrance Lobby - 3.85 x 2.17 (12'7" x 7'1") - Spacious entrance lobby with plenty of rooms for coats and boots. Timber framed double glazed window and door to front aspect , Oak flooring, access to hall.
Hallway - Hallway providing access to ground floor accommodation, integral garage, laundry room. Oak flooring, radiator, stairs to first floor.
Bedroom Three - 4.25 x 2.54 (13'11" x 8'3") - Double bedroom. Fitted carpet, radiator, timber framed double glazed window to front aspect.
Bedroom Two - 4.25 x 3.16 (13'11" x 10'4") - Double bedroom with dual aspect. Fitted carpet, radiator, timber framed double glazed window to front and side aspects.
Bedroom Four - 3.34 x 2.86 (10'11" x 9'4") - Double bedroom. Fitted carpet, radiator, timber framed double glazed window to side aspect.
Shower Room - 2.37 x 1.71 (7'9" x 5'7") - Modern suite with vinyl flooring, shower cubicle, toilet, wash basin, heated towel rail, extractor fan.
Laundry Room - Oak flooring, radiator, plumbing for washing machine and tumble dryer.
Garage & Storage Room - Spacious integral garage with concrete floor, light and power, LPG boiler, timber and glazed double doors, two useful store rooms to rear of garage.
Garden & Parking - A large plot offering seclusion from the village whilst being situated within the heart of it. Providing a charming mix of well tended established gardens and natural wooded areas. A large patio seating area to the rear is ideal for entertaining, with further seating areas to each side of the property. There is a handy shed, wood store, outside tap and bin store, as well as parking for at least four cars.
Important information
Property Ref: 780361_33060332
Similar Properties
Crow Trees Barn, Mewith, Bentham
4 Bedroom Barn Conversion | Guide Price £750,000
Crow Trees Barn is a charming detached barn conversion located on the edge of the Forest of Bowland, just 3 miles from B...
3 Bedroom Barn Conversion | Guide Price £725,000
Well presented and versatile 3 bedroom detached barn conversion set in an idyllic rural location, with extensive grounds...
The Well, Burton Road, Lower Bentham
5 Bedroom Detached Bungalow | Offers in region of £695,000
Located in peaceful surroundings on the edge of Low Bentham, "The Well" is a meticulously maintained five-bedroom detach...
6 Bedroom Barn Conversion | Guide Price £1,130,000
Set in an idyllic wooded valley, this stunning link-attached barn conversion provides spacious and versatile accommodati...
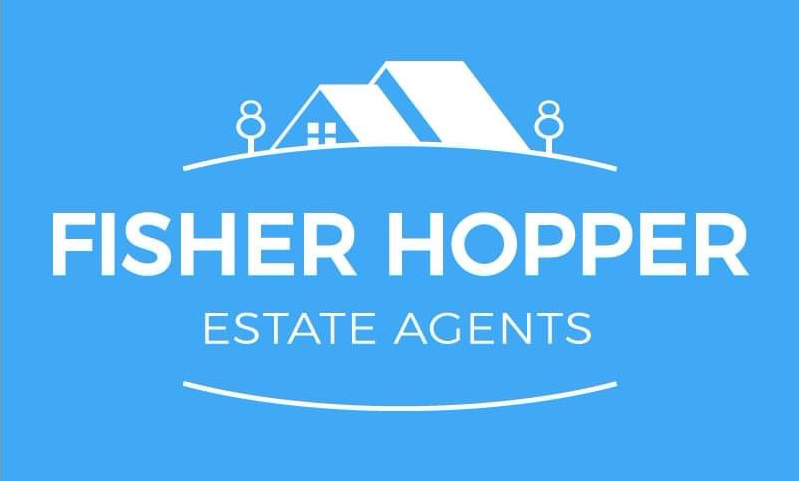
Fisher Hopper (Bentham)
43 Main Street, Bentham, North Yorkshire, LA2 7HJ
How much is your home worth?
Use our short form to request a valuation of your property.
Request a Valuation



