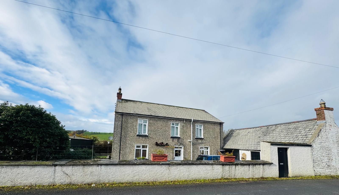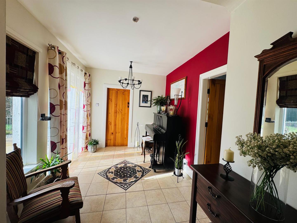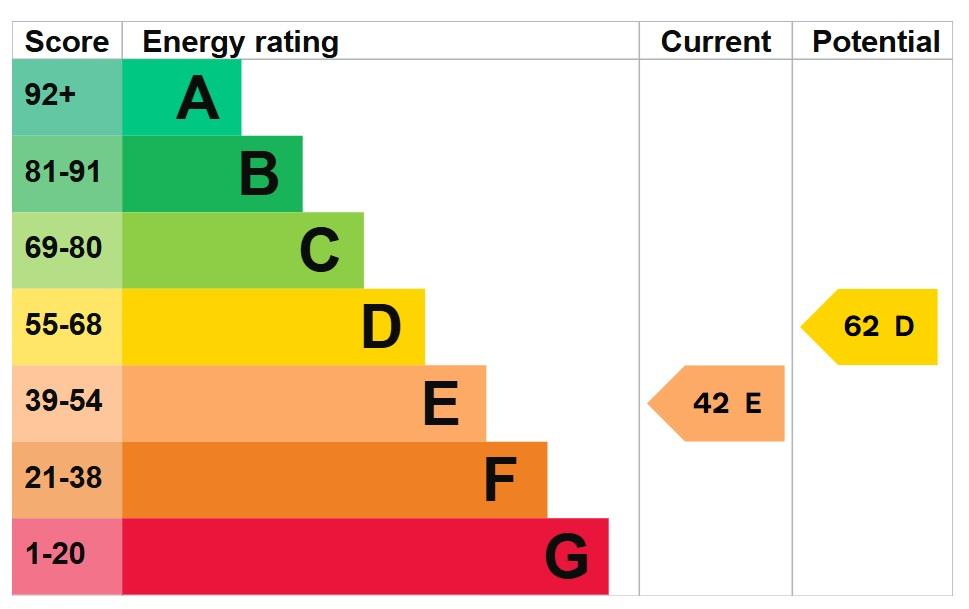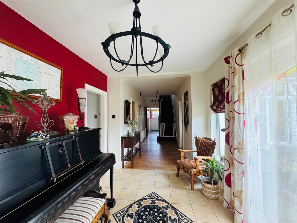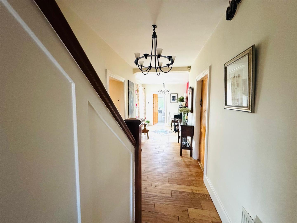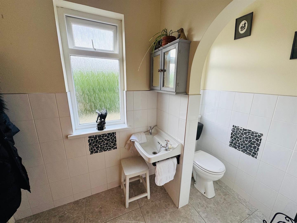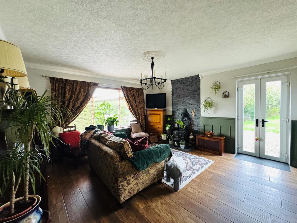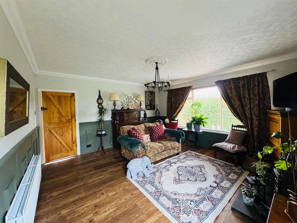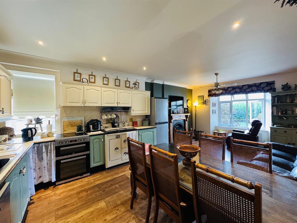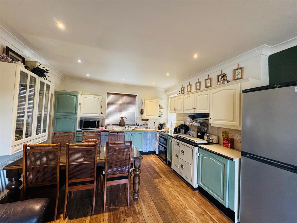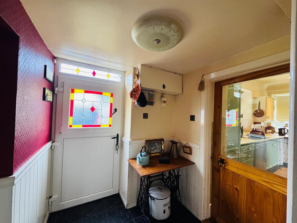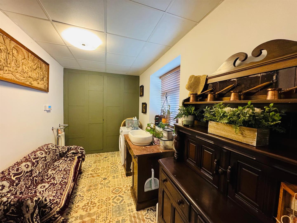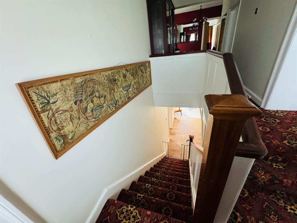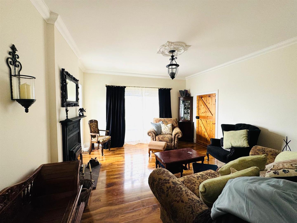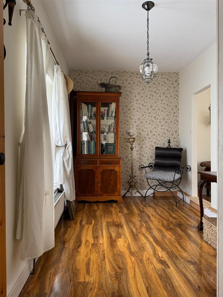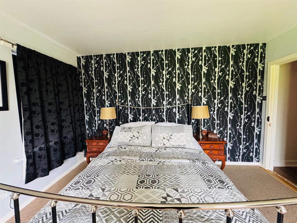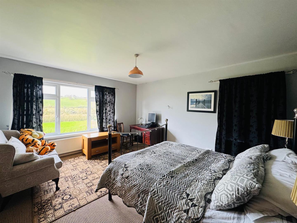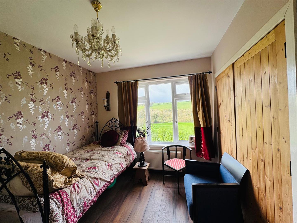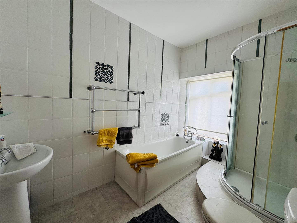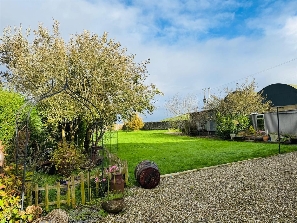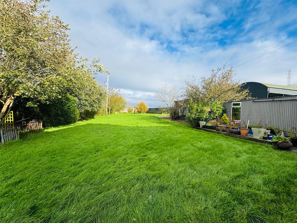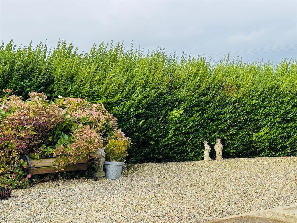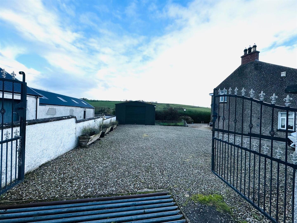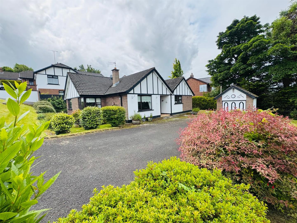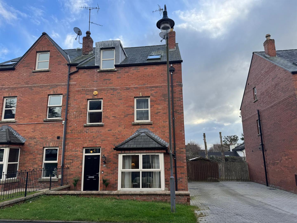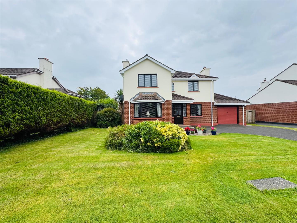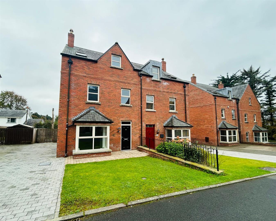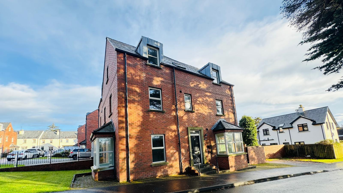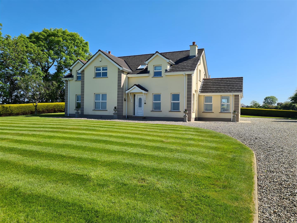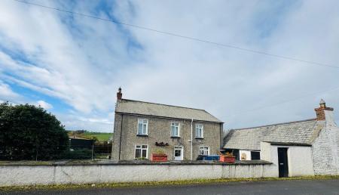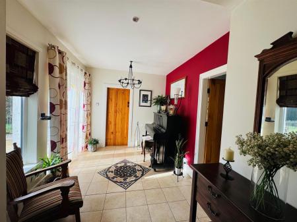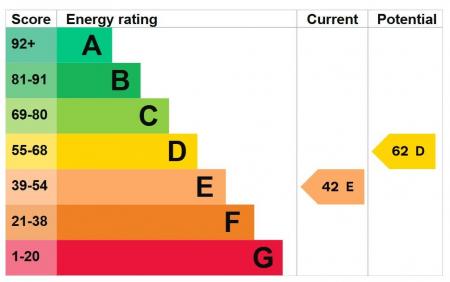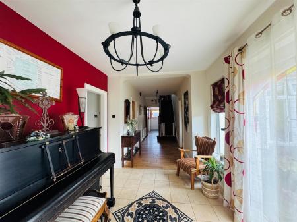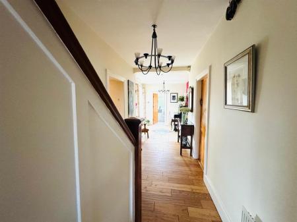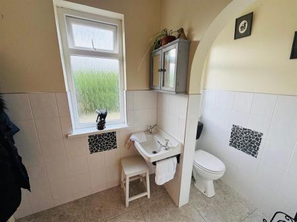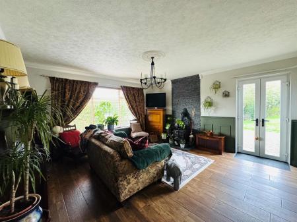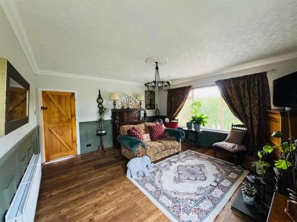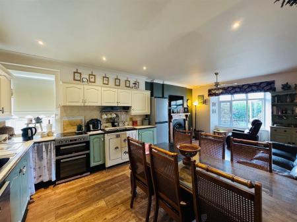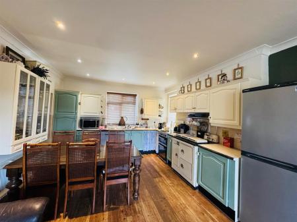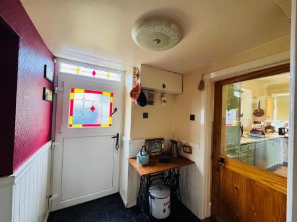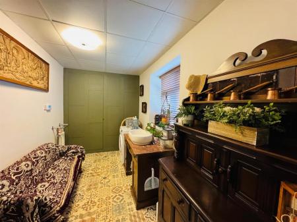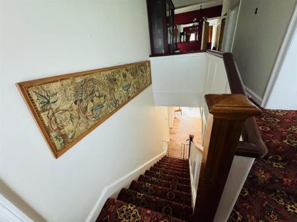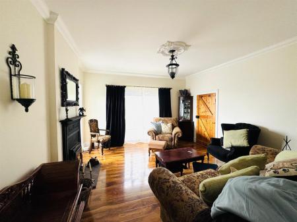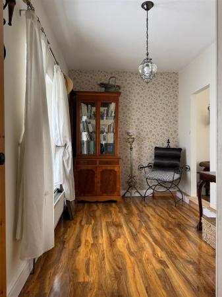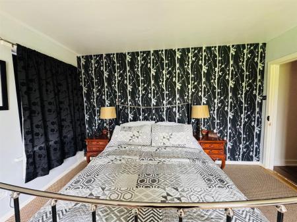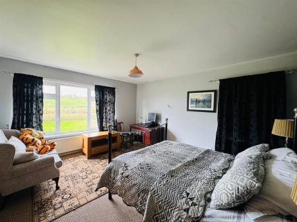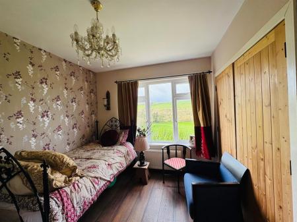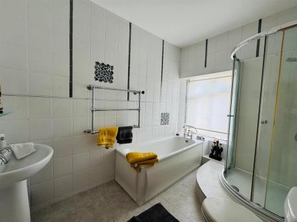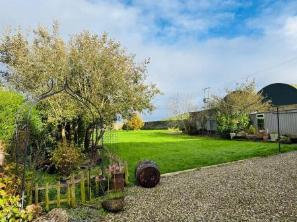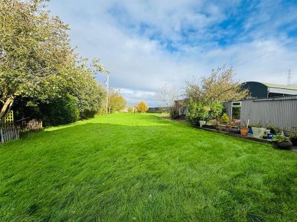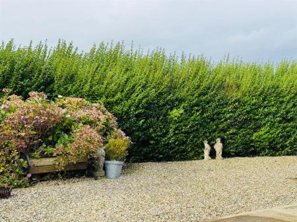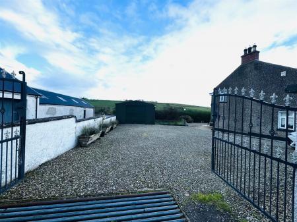- DETACHED HOUSE
- 4 BEDROOM/3 RECEPTION ROOMS
- OIL FIRED & SOLID FUEL HEATING
- PVC DOUBLE GLAZED WINDOWS
- BLINDS INCLUDED IN SALE
- EXTENSIVE LAWNS
- GARAGE & OUTBUILDINGS
- EPC RATING - E
4 Bedroom Detached House for sale in L'Derry
A substantial detached Country property with garage and outbuildings situated approximately 2 miles from Drumahoe and almost 4 miles from the City. This home has many features including both oil fired and solid fuel central heating, pvc double glazing and exterior doors. The accommodation is easily adapted to suite family needs. This is an ideal home for those seeking country living with excellent outdoor space.
VIEWING HIGHLY RECOMMENDED TO FULLY APPRECIATE.
ACCOMMODATION
HALLWAY
Having partly tiled and wooden floor.
GUEST WHB & WC
Having 1/2 tiled walls and tiled floor.
LOUNGE
4.70m x 4.32m (15'5" x 14'2") - Having multi fuel stove, ceiling cornicing, 1/2 height wooden panelled walls, laminated wooden floor, French doors to rear.
KITCHEN/DINING/LIVING
7.14m x 4.01m into bay (23'5" x 13'2" into bay) - Having eye and low level units, tiling between units, single drainer stainless steel sink unit with mixer taps, 'Esse' stove, wired for cooker, plumbed for dishwasher, ample dining space, laminated wooden floor.
LIVING AREA
Having fireplace and ceiling cornicing.
BEDROOM 4
4.52m x 4.27m (14'10" x 14' ) - Having laminated wooden floor.
REAR HALLWAY
Having tiled floor.
UTILITY ROOM
Having sink unit, plumbed for washing machine, storage.
FIRST FLOOR
LANDING
Having laminated wooden floor.
MASTER BEDROOM
4.09m x 3.68m (13'5" x 12'1") - Having laminated wooden floor.
EN-SUITE
Comprising walk in shower, whb and wc, fully tiled walls and floor.
BEDROOM 2
4.50m x 3.91m (14'9" x 12'10") - Having double built in wardrobe.
BEDROOM 3
3.45m x 2.72m (11'4" x 8'11") - Having doubl built in wardrobe and laminated wooden floor.
FAMILY ROOM
4.34m x 3.94m (14'3" x 12'11") - Having fireplace and laminated wooden floor.
READING ROOM OFF
3.96m x 2.34m (13' x 7'8") - Having storage and laminated wooden floor.
BATHROOM
Comprising bath with shower fitting to taps, walk in shower, whb and wc, chrome radiator, fully tiled walls and floor.
EXTERIOR FEATURES
Extensive lawns stocked with abundance of plants, trees and shrubs.
Gravel driveway leading to Garage.
Outbuildings.
Outside light and tap.
ESTIMATED ANNUAL RATES
£
Property Ref: 27977_34273431
Similar Properties
Bayswater, Limavady Road, L'Derry
3 Bedroom Detached Bungalow | £350,000
4 Bedroom Semi-Detached House | Offers in region of £350,000
4 Bedroom Detached House | Offers in region of £345,000
4 Bedroom Semi-Detached House | £360,000
5 Bedroom Semi-Detached House | £360,000
5 Bedroom Detached House | Offers in region of £380,000

Daniel Henry – Derry/Londonderry (Londonderry)
Londonderry, Co. Londonderry, BT47 6AA
How much is your home worth?
Use our short form to request a valuation of your property.
Request a Valuation
