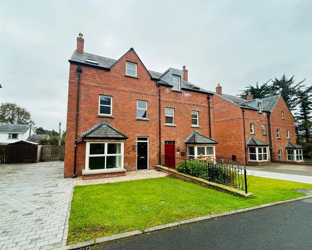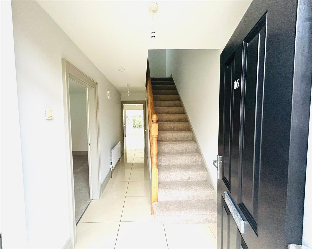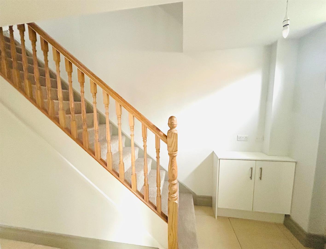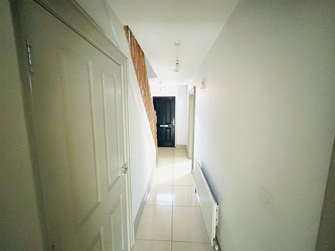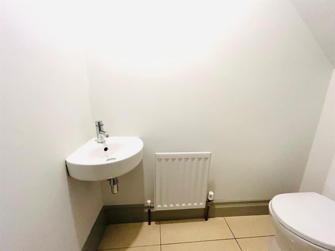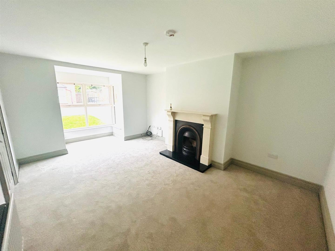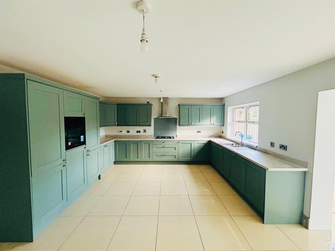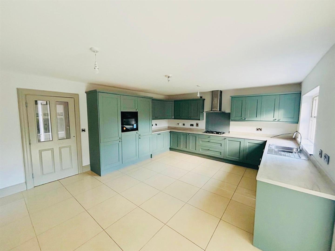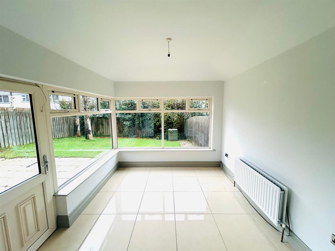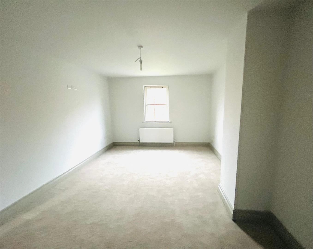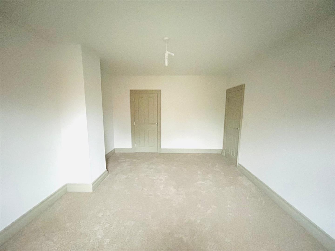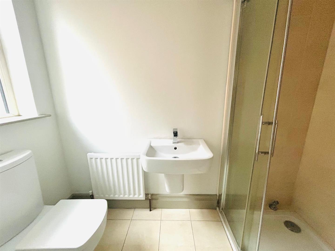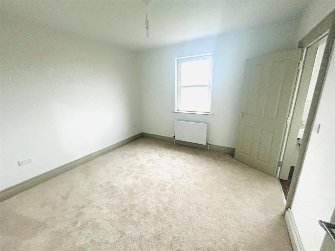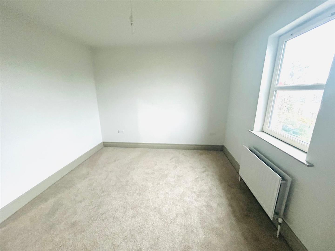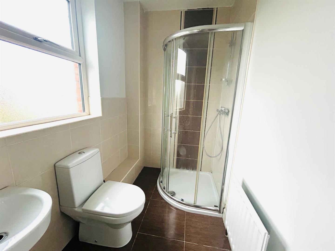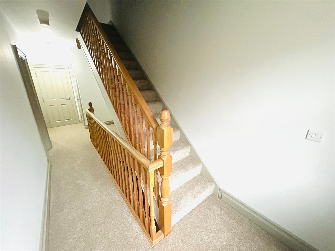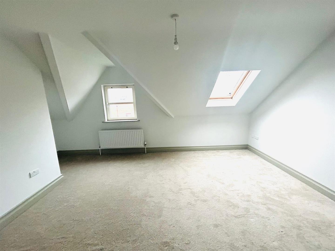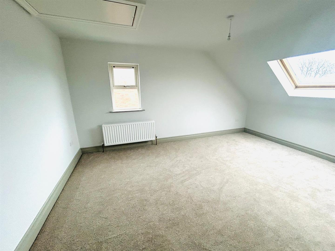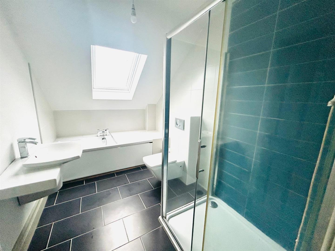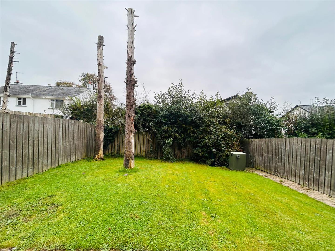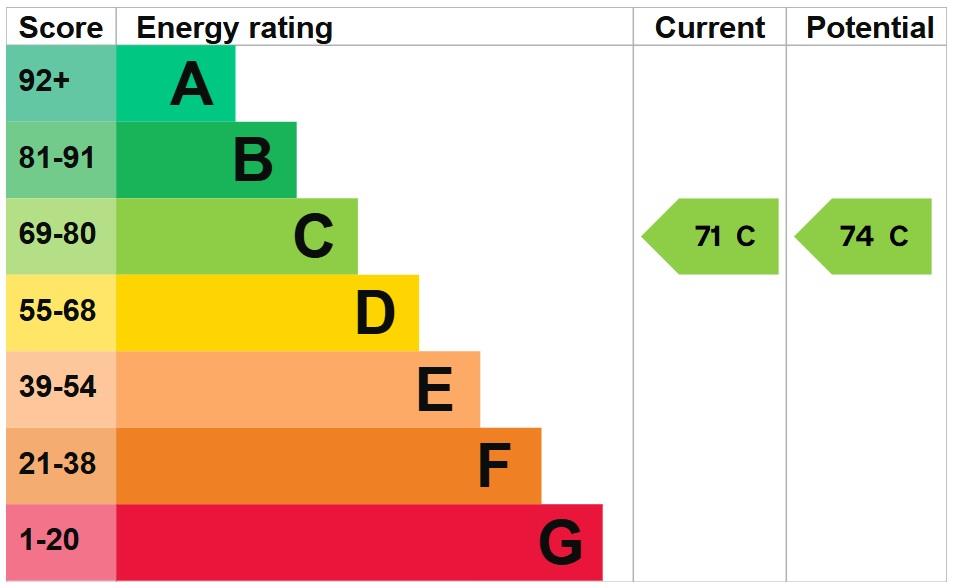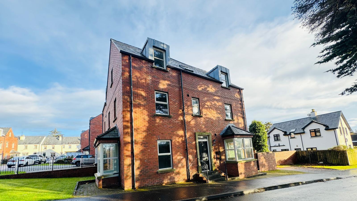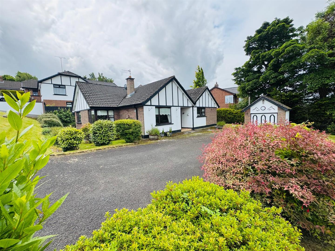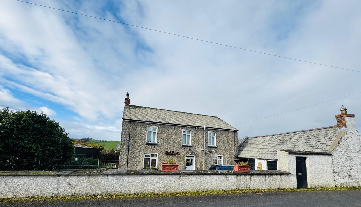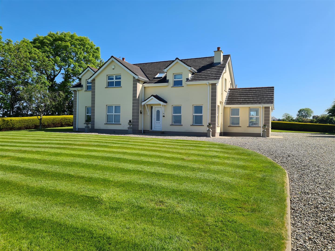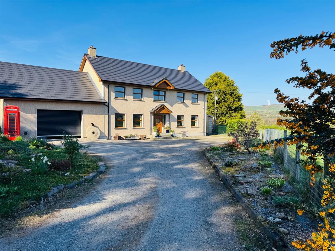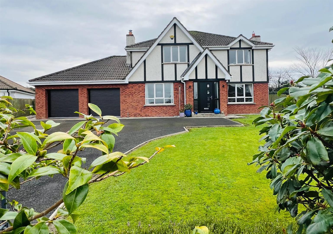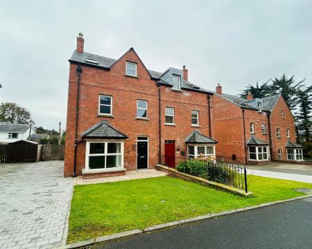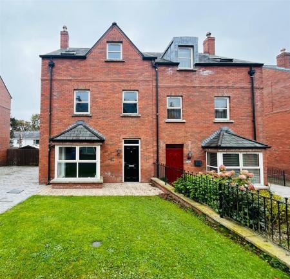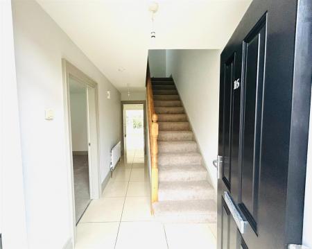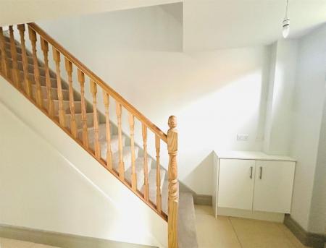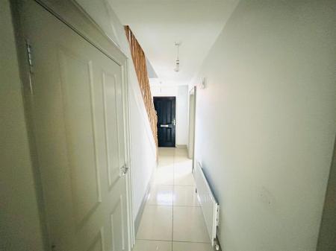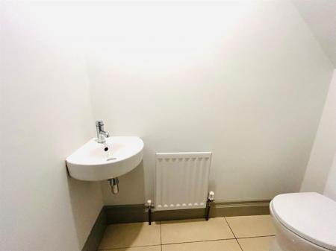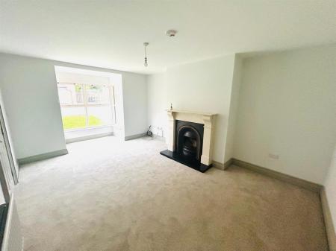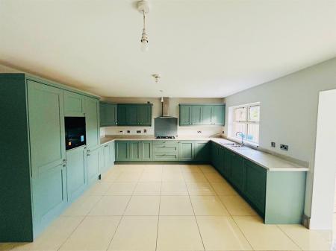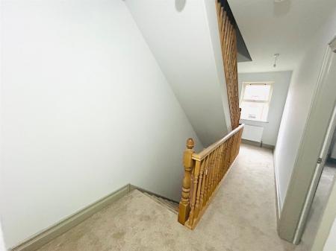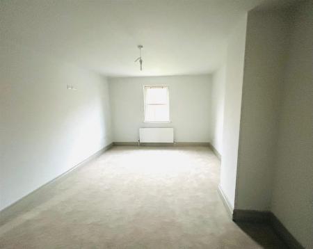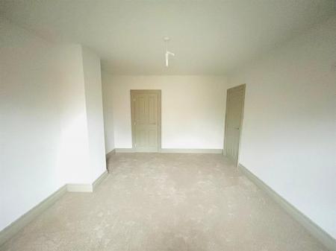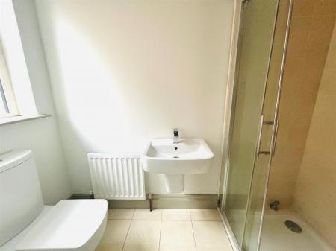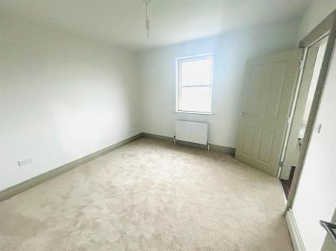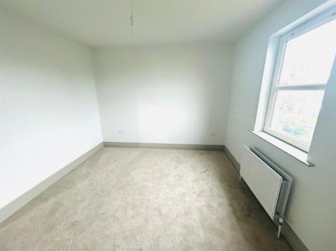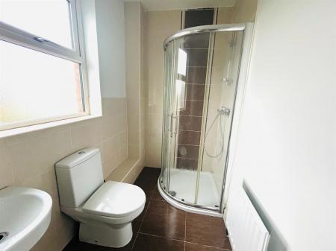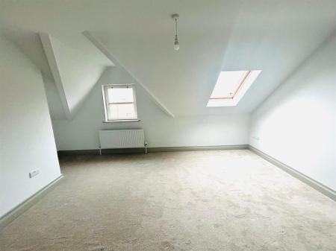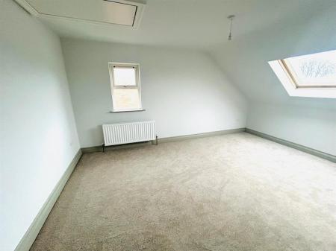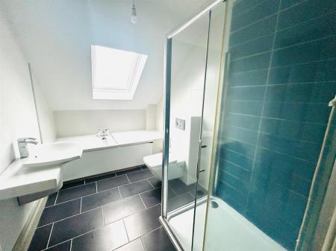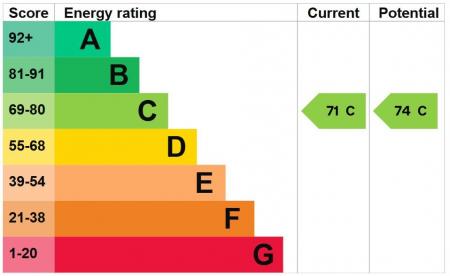- SEMI DETACHED HOUSE
- 4 BEDROOM/2 RECEPTION
- OIL FIRED CENTRAL HEATING
- PVC DOUBLE GLAZED WINDOWS (except velux)
- PVC REAR DOOR
- CARPETS INCLUDED IN SALE
- PANELLED INTERNAL DOORS
- NEWLY DECORATED
- LAWNS TO FRONT & REAR
- EPC RATING -
4 Bedroom Semi-Detached House for sale in Derry
We are delighted to offer for sale this magnificent three storey 4 bedroom semi detached house situated in a quiet cul-de-sac close to the much sought after Culmore Road.
This property offers excellent bright, spacious family accommodation and is finished to a high standard. This home will appeal to those who are looking for a larger home, ready to move in to and with the added benefit of being close to shops, schools, and other amenities.
Viewing is highly recommended to appreciate all this stunning home has to offer.
ACCOMMODATION
HALLWAY
Having tiled floor and glazed door to Kitchen.
GUEST WHB & WC
Having extractor fan and tiled floor.
LOUNGE
5.84m x 3.86m into bay (19'2" x 12'8" into bay) - Having attractive fireplace.
KITCHEN/DINING AREA
5.66m x 4.47m (18'7" x 14'8") - Having eye and low level units, 1 1/2 bowl stainless steel sink unit with mixer taps, gas hob with glass splashback, extrator hood, separate oven, integrated fridge/freezer and dishwasher, tiled floor, steps to Sunroom.
SUNROOM
3.23m x 2.95m (10'7" x 9'8") - Having tiled floor.
FIRST FLOOR
LANDING
Having hotpress and airing cupboard.
MASTER BEDROOM
4.80m x 3.86m wp (15'9" x 12'8" wp)
EN-SUITE
Comprising fully tiled walk in electric shower, whb with mixer taps, wc, extractor fan, tiled floor.
BEDROOM 2
3.45m x 3.28m (11'4" x 10'9")
EN-SUITE
Comprising fully tiled walk in shower, whb with mixer taps, wc, partly tiled walls, tiled floor, extractor fan.
SECOND FLOOR
LANDING
BEDROOM 3
5.66m x 4.34m wp (18'7" x 14'3" wp)
BEDROOM 4
5.08m x 3.45m (16'8" x 11'4")
BATHROOM
Comprising bath with shower attachment to taps and tiling around, whb with mixer taps, wc, fully tiled walk in shower, extractor fan, tiled floor.
EXTERIOR FEATURES
Lawn to front.
Lawn to rear enclosed by fence.
Paved patio area to rear.
Brick pavia driveway.
Outside light and tap.
ESTIMATED ANNUAL RATES
£2157.66 (OCT 2025)
Property Ref: 27977_34290927
Similar Properties
5 Bedroom Semi-Detached House | £360,000
Bayswater, Limavady Road, L'Derry
3 Bedroom Detached Bungalow | £350,000
Fincairn Road, Drumahoe, L'Derry
4 Bedroom Detached House | Offers in region of £350,000
5 Bedroom Detached House | Offers in region of £380,000
4 Bedroom Detached House | Offers in region of £385,000
Millgrove Park, Eglinton, L'Derry
4 Bedroom Detached House | Offers in region of £395,000
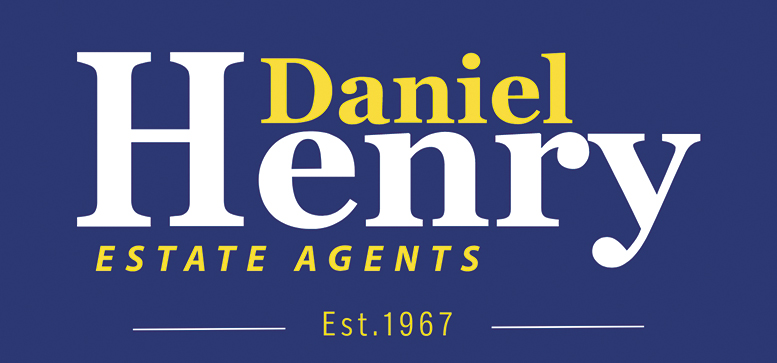
Daniel Henry – Derry/Londonderry (Londonderry)
Londonderry, Co. Londonderry, BT47 6AA
How much is your home worth?
Use our short form to request a valuation of your property.
Request a Valuation
