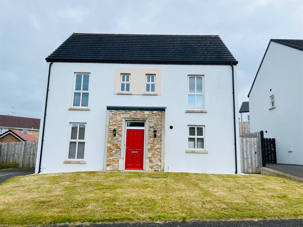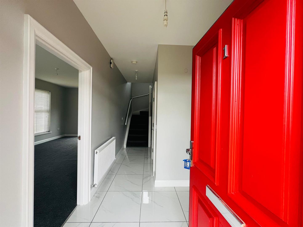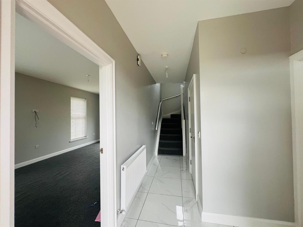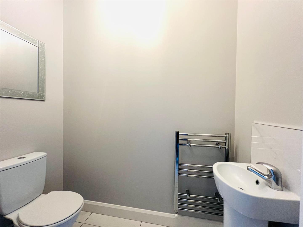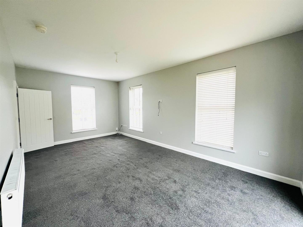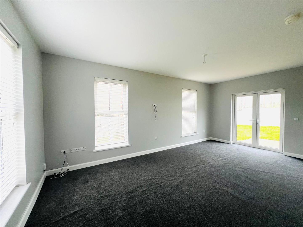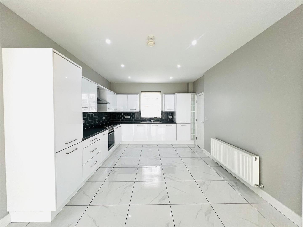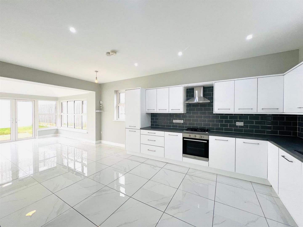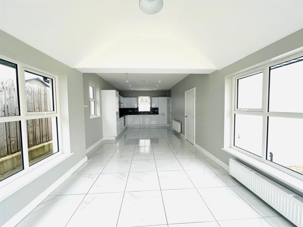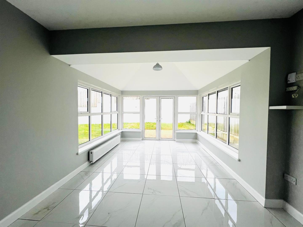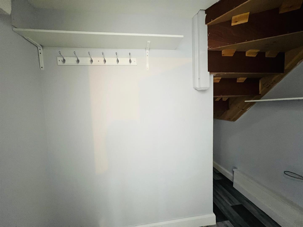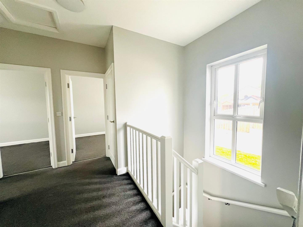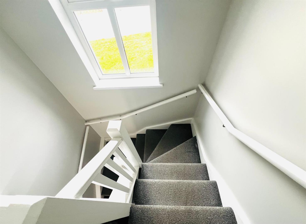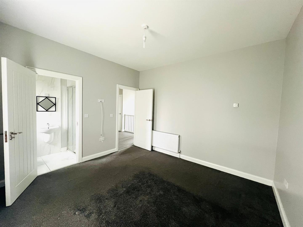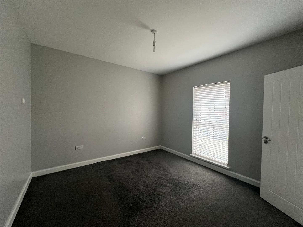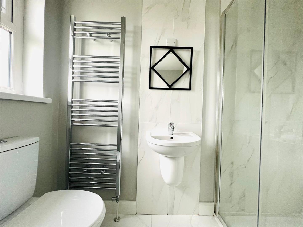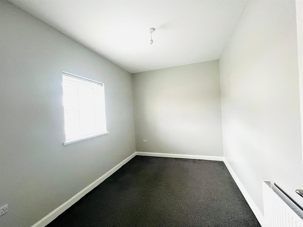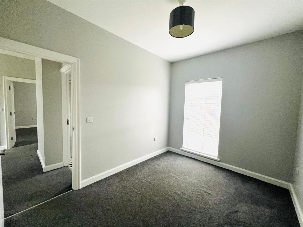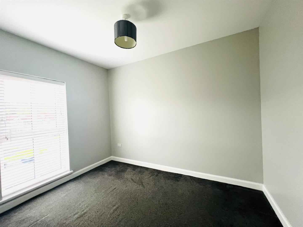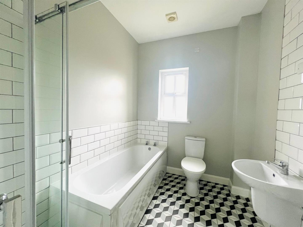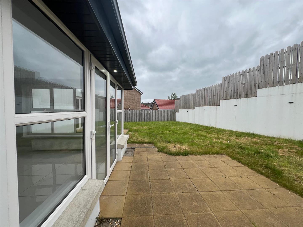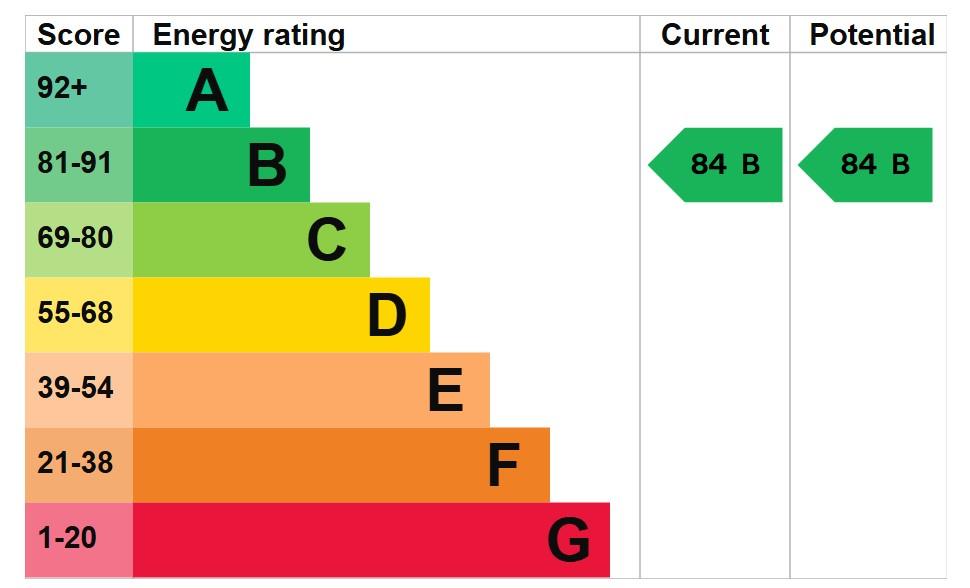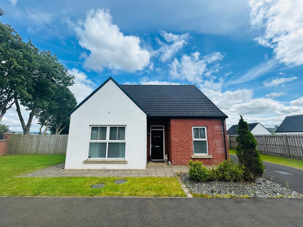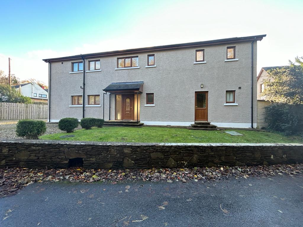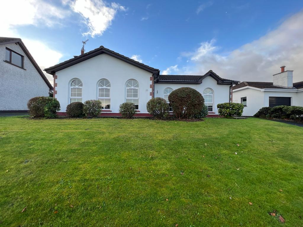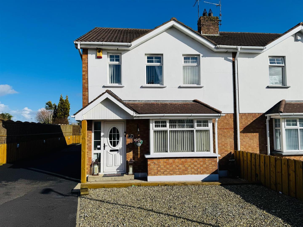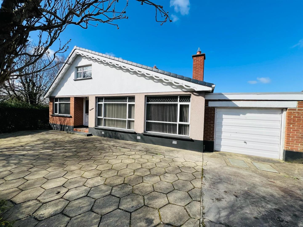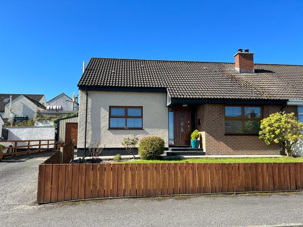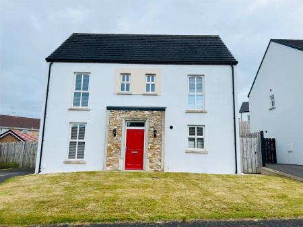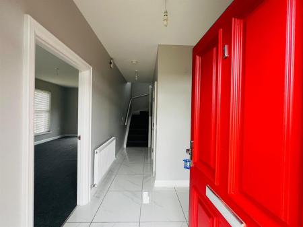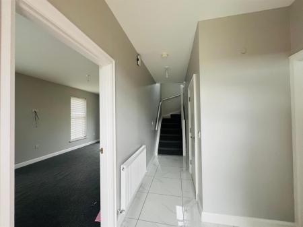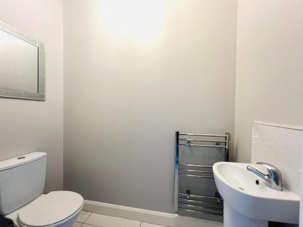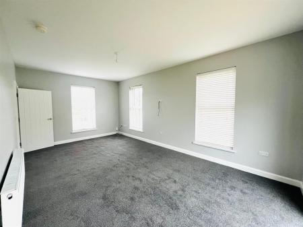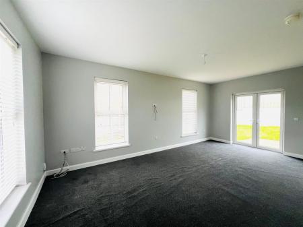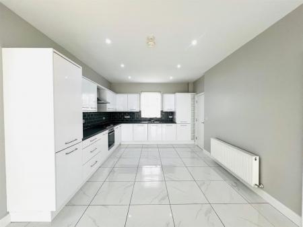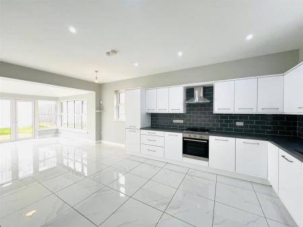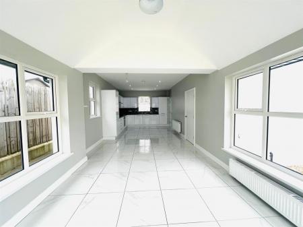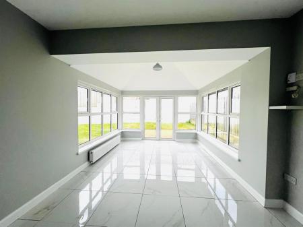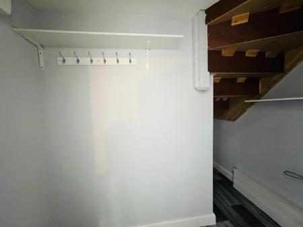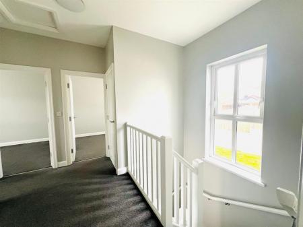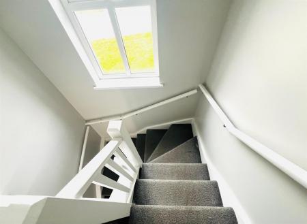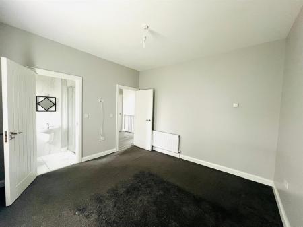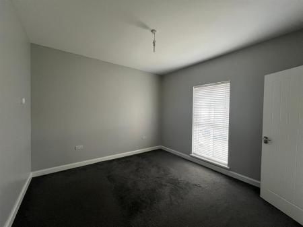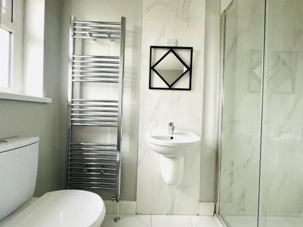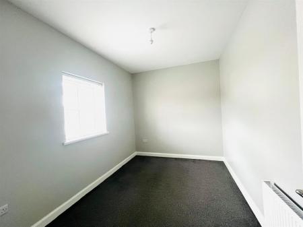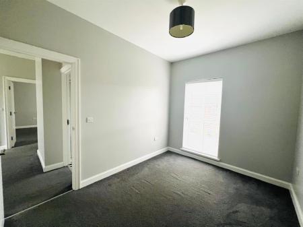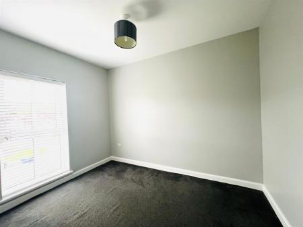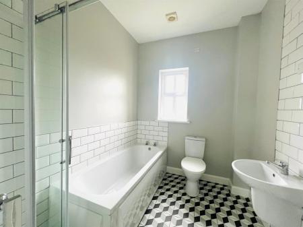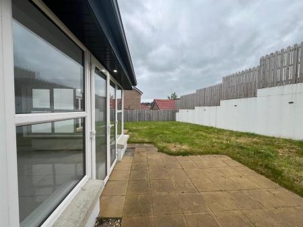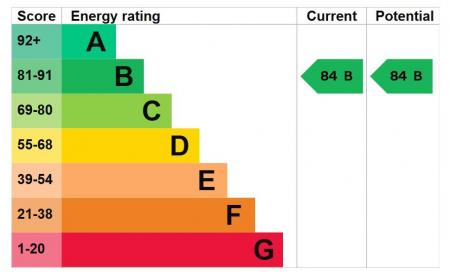- DETACHED HOUSE
- 4 BEDROOMS
- GAS FIRED CENTRAL HEATING
- PVC DOUBLE GLAZED WINDOWS
- PVC FRENCH DOORS
- CARPETS & BLINDS INCLUDED IN SALE
- LAWNS TO FRONT & REAR
- TARMAC DRIVEWAY
- EPC RATING -
4 Bedroom Detached House for sale in L'Derry
This splendid detached family home is set on a large plot in the popular Hillocks development in the Waterside. The accommodation is laid out over two floors, it is bright and spacious with modern kitchen and bathroom. It has recently been redecorated and is in excellent condition throughout.
There are two paved patio areas with French doors from both Lounge and Dining area.
There is the added benefit of excellent outdoor space to rear.
It is convenient to Altnagelvin Hospital, Local shops and all Waterside amenities.
VIEWING HIGHLY RECOMMENDED TO FULLY APPRECIATE.
ACCOMMODATION
HALLWAY
Having tiled floor.
GUEST WHB & WC
Having whb with tiling around, wc, chrome heated towel rail, extractor fan, tiled floor.
LOUNGE
6.17m x 3.51m (20'3" x 11'6") - Having French doors to patio area.
KITCHEN / DINING / SUNROOM
9.83m x 3.58m (32'3" x 11'9") - Having excellent eye and low level units, single drainer stainless steel sink unit with mixer taps, gas hob, electric underoven, stainless steel extractor hood, integrated fridge / freezer and dishwasher, plumbed for washing machine, recessed lighting in kitchen area, large understairs storage, ample dining space, large living area with French doors to patio area, tiled floor.
FIRST FLOOR
LANDING
Having airing cupboard.
MASTER BEDROOM
3.61m x 3.45m (11'10" x 11'4")
EN-SUITE
Comprising fully tiled walk in shower, whb with tiling around, wc, chrome heated towel rail, extractor fan, tiled floor.
BEDROOM 2
3.45m x 2.59m (11'4" x 8'6")
BEDROOM 3
3.61m x 2.59m (11'10" x 8'6")
BEDROOM 4
2.59m x 2.57m (8'6" x 8'5")
BATHROOM
Comprising bath with tiling around, fully tiled walk in shower, whb with tiling around, wc, extrator fan, tiled floor.
EXTERIOR FEATURES
Lawn to front.
Extensive lawn to rear enclosed by wall and fence.
Paved patio areas.
ESTIMATED ANNUAL RATES
£1333.44 (APRIL 2024)
Property Ref: 27977_33122389
Similar Properties
2 Bedroom Detached Bungalow | Offers in excess of £225,000
4 Bedroom Detached House | Offers in region of £225,000
Belvoir Park, Culmore, L'Derry
3 Bedroom Detached Bungalow | Offers in excess of £225,000
3 Bedroom Semi-Detached House | Offers in region of £229,950
6 Bedroom Chalet | Offers in region of £229,950
4 Bedroom Chalet | POA

Daniel Henry – Derry/Londonderry (Londonderry)
Londonderry, Co. Londonderry, BT47 6AA
How much is your home worth?
Use our short form to request a valuation of your property.
Request a Valuation
