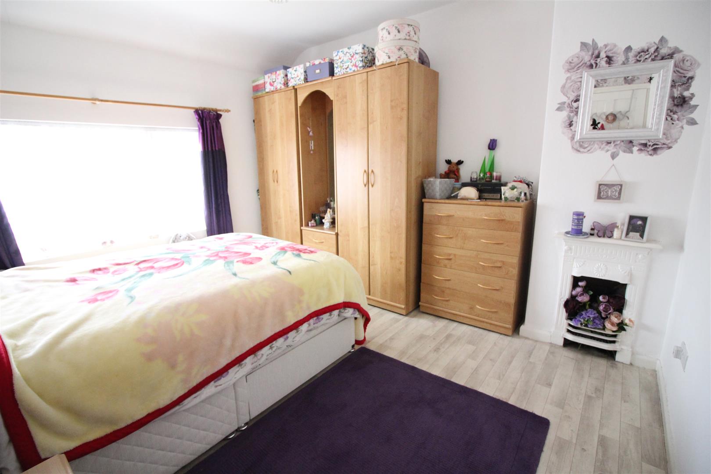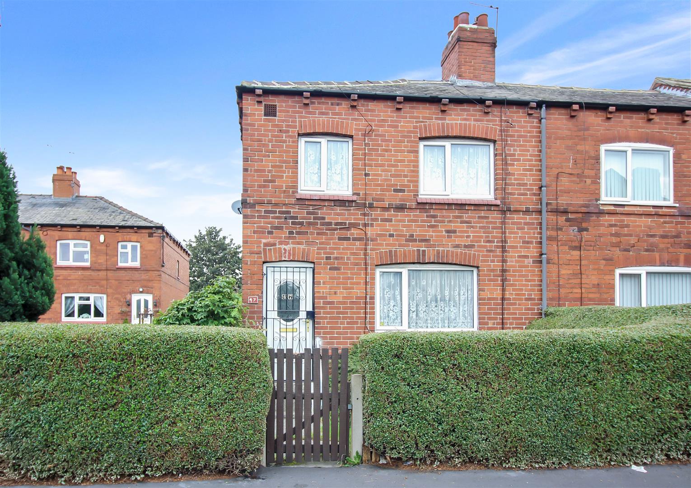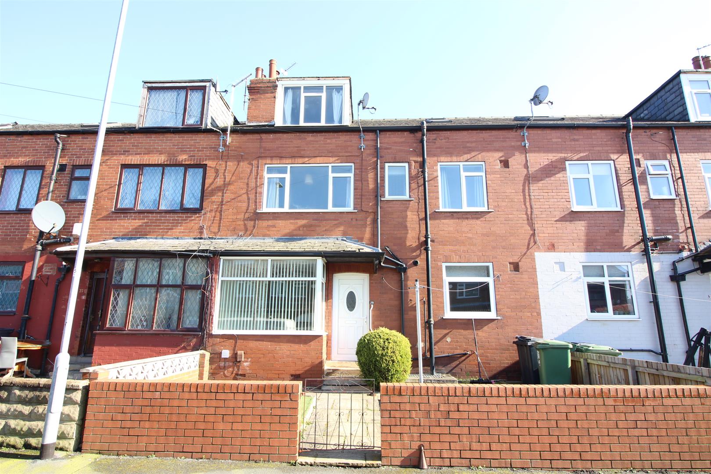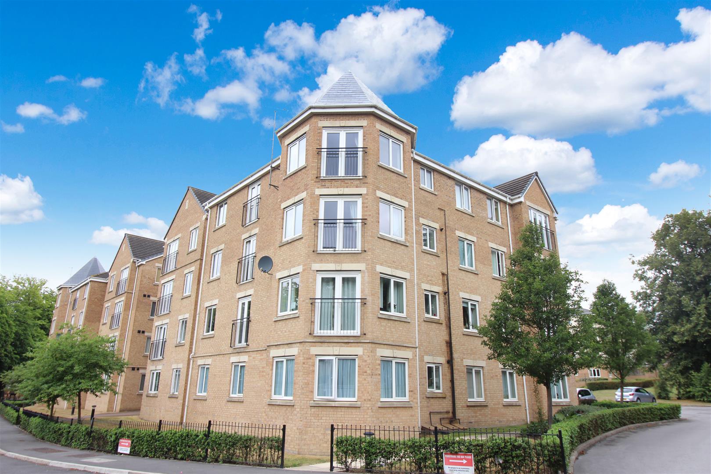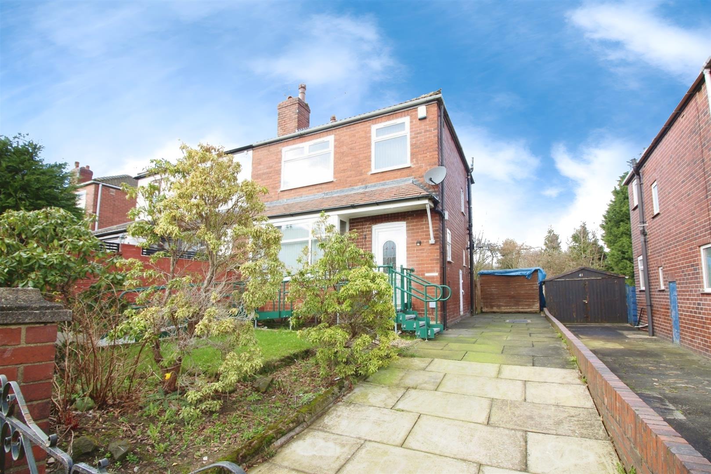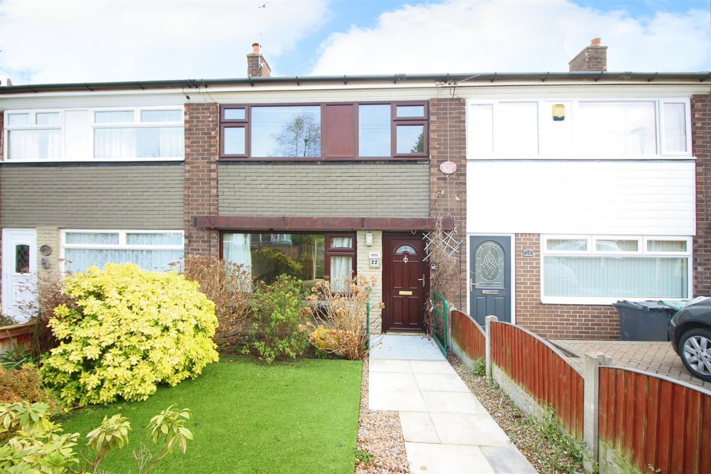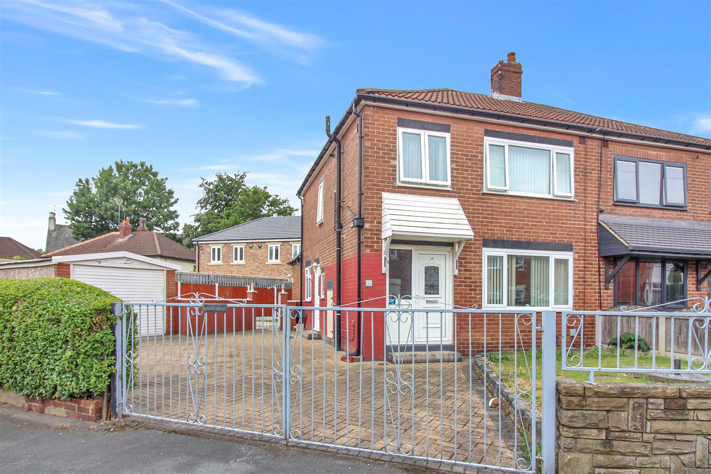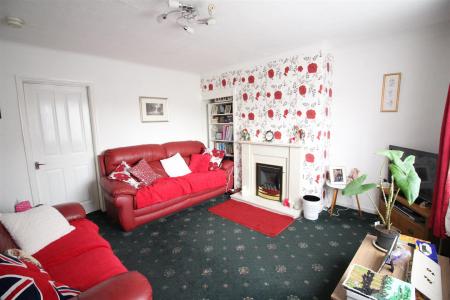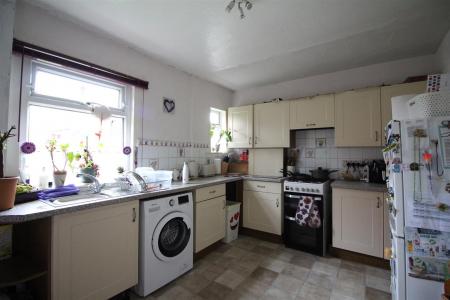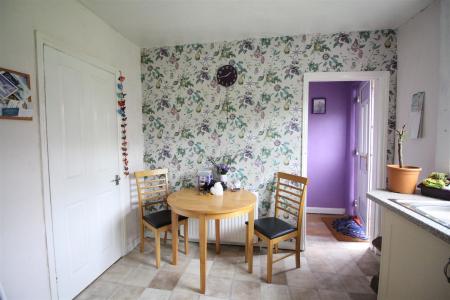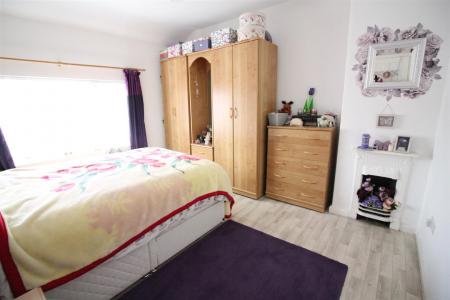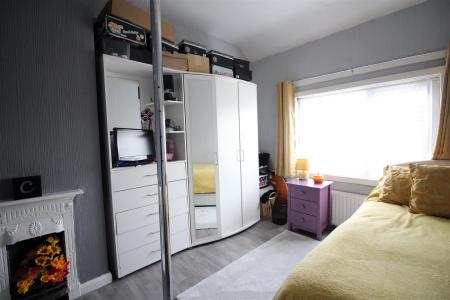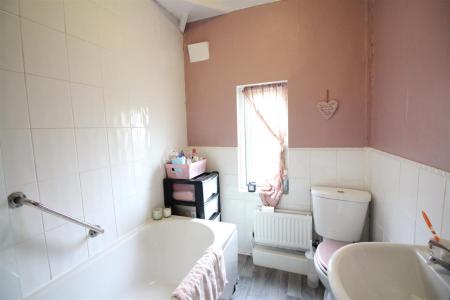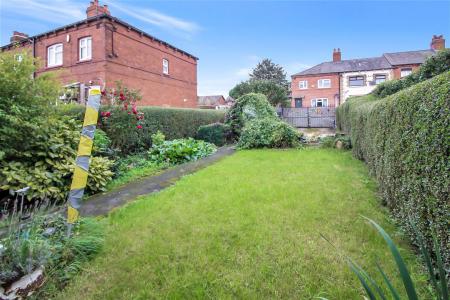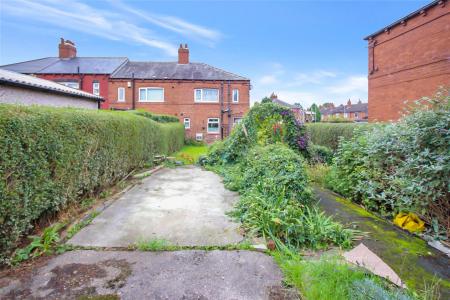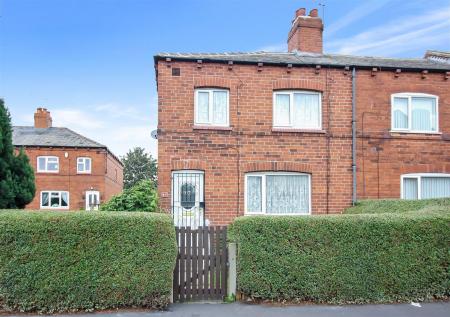- Three bedroom end terrace house
- Just 1.6 miles from Leeds city centre!
- Close to motorway networks
- Well-maintained
- Off-road parking
- Enclosed rear garden
- Council Tax Band A
- EPC rating TBC
3 Bedroom End of Terrace House for sale in Leeds
*** WELL MAINTAINED THREE BEDROOM END-TERRACE CLOSE TO LEEDS CITY CENTRE ***
This three bedroom house is positioned for an excellent commute! Just 1.7 miles from Leeds city centre the accommodation has been maintained to a good standard and offers off-road parking and a good size garden to the rear.
The accommodation is set out over two floors and briefly comprises to the ground floor; an entrance lobby, spacious living room and a dining/kitchen. To the first floor are two double bedrooms, a single bedroom and the house bathroom. To the outside there is a smaller enclosed garden to the front and to the rear a larger garden with off-road parking.
East End Park is conveniently placed for commuters requiring access to the centre of Leeds with main arterial roads providing access to surrounding districts and motorway networks including the A1/M1 Link Road. The A64 offers routes both to the city centre and to more local shopping districts at Killingbeck, Halton and Crossgates. The area is also conveniently placed for St James Hospital.
Viewing is highly recommended, to appreciate the size and standard of accommodation.
Ground Floor -
Entrance Hall - The property is entered through a PVCu double-glazed door. The lobby has a staircase rising to the first floor.
Living Room - 4.01m x 3.81m (13'2" x 12'6") - A spacious and light living room with a feature marble fireplace to one wall incorporating a coal effect living flame gas fire. Central heating radiator and a double-glazed window to the front elevation. A door opens to;-
Kitchen - 2.90m x 3.81m (9'6" x 12'6") - The kitchen is fitted with a range of cream shaker style wall and base units with work surfaces over which incorporate a stainless steel sink with side drainer. There is a cooker point, plumbed space for a washer and space for a tall fridge/freezer. The room offers ample space for a breakfast table and chairs. Extra storage is available in the under stairs area which houses the gas central heating boiler. Two double-glazed windows overlook the rear garden and a PVCu double-glazed door gives access to the same.
First Floor -
Landing - With a double-glazed window to the side elevation and a loft hatch giving access to the roof space.
Bedroom 1 - 3.75m x 3.25m (12'4" x 10'8") - A double bedroom placed to the rear elevation with a central heating radiator, a double-glazed window and the original cast-iron focal fireplace.
Bedroom 2 - 3.16m x 2.74m (10'4" x 9'0") - A second double bedroom again with the original cast-iron fireplace, central heating radiator and a double-glazed window placed to the front.
Bedroom 3 - 2.29m x 2.26m (7'6" x 7'5") - A single bedroom with a central heating radiator and a double-glazed window to the front elevation.
Bathroom - 2.24m x 1.65m (7'4" x 5'5") - The bathroom is fitted with a white three piece suite which comprises;- panelled bath with shower and glass screen over, a pedestal hand wash basin and low level WC. White ceramic tiling to full and half height, central heating radiator and a double-glazed window to the rear.
Exterior - To the front, the property has a small garden with a border hedge and hand-gate. A gate to the side leads to the rear garden which is fully enclosed and is a good size for the area. The rear garden offers a lawn, planted border with border hedge, hard standing for off-road parking and double wrought-iron gates giving vehicular access.
Directions - From the Crossgates office, proceed along Austhorpe Road to the traffic lights and turn right. Take the first turning at the roundabout onto Crossgates Road. Proceed to the main junction, and follow the road around to the left onto A64/York Road. Proceed along, passing Asda supermarket on the right hand side, and straight ahead at the next couple of traffic lights. At the fly over, turn left into the lay-by and at the mini-roundabout turn left onto Ivy Street. Continue around the bend onto East Park Parade and take the 7th right hand turn into East Park View. Take the first available left into East Park Street where the property can be found on the right hand side identified by the Emsleys for sale board.
Important information
Property Ref: 59029_32762019
Similar Properties
2 Bedroom Semi-Detached House | £150,000
***TWO BEDROOM SEMI-DETACHED PROPERTY WITH LARGE GARDEN - PRICED FOR IMPROVEMENT ***An excellent opportunity to purchase...
3 Bedroom Terraced House | £140,000
***VERY WELL PRESENTED THREE BEDROOM MID TERRACE * CLOSE TO LEEDS CITY CENTRE***This three bedroom back to back mid-terr...
2 Bedroom Apartment | £138,000
***TWO BEDROOM LARGER STYLE SECOND FLOOR APARTMENT WITH VIEWS AND ALLOCATED PARKING!***This two bedroom top floor apartm...
3 Bedroom Semi-Detached House | £175,000
***THREE BEDROOM SEMI-DETACHED PROPERTY WITH A LARGE GARDEN IN NEED OF SOME REFURBISHMENT***This good size family home h...
3 Bedroom Townhouse | £180,000
*** THREE BEDROOM MID TOWN HOUSE IN NEED OF MODERNISATION WITH NO CHAIN ***This mid town house is a fantastic opportunit...
3 Bedroom Semi-Detached House | £185,000
*** EXTENDED THREE BEDROOM SEMI-DETACHED * CORNER PLOT WITH OFF-ROAD PARKING!***Very well maintained and presented by th...

Emsleys Estate Agents (Crossgates)
35 Austhorpe Road, Crossgates, Leeds, LS15 8BA
How much is your home worth?
Use our short form to request a valuation of your property.
Request a Valuation



