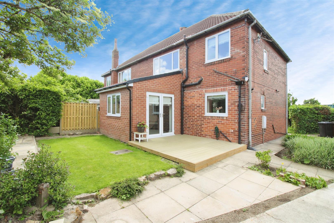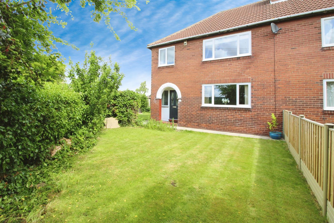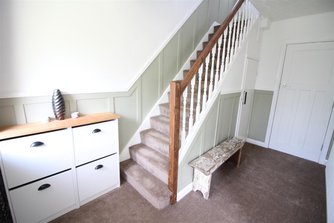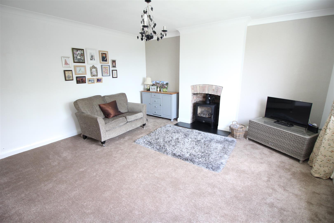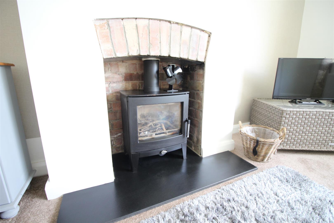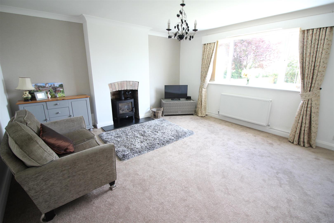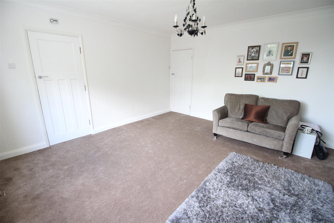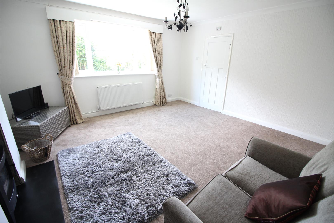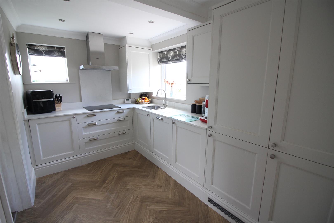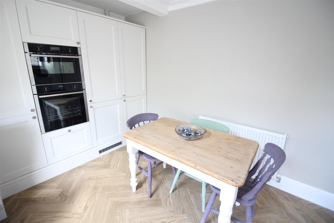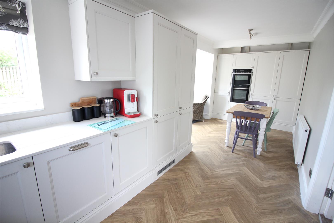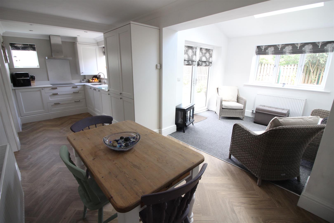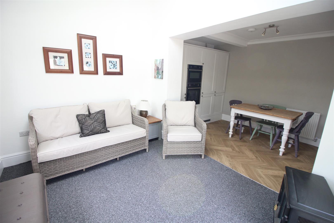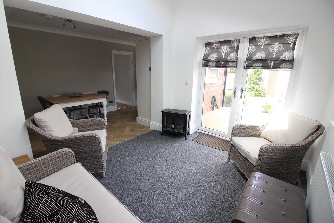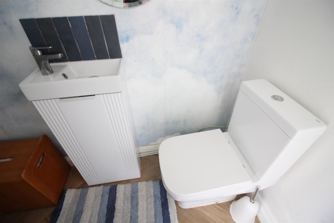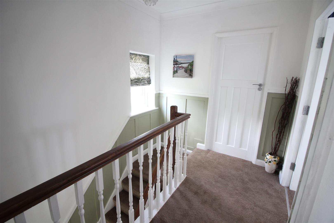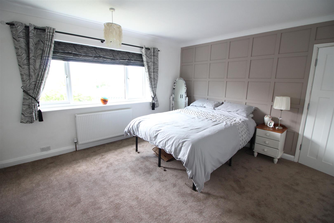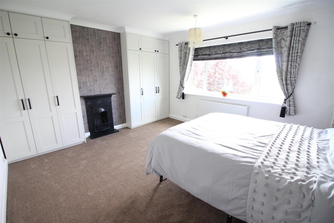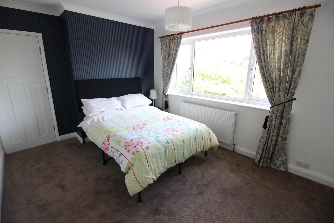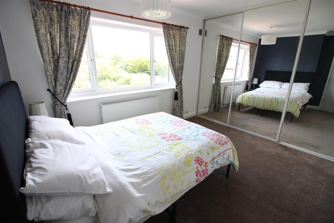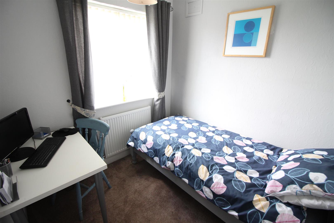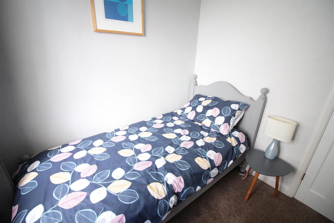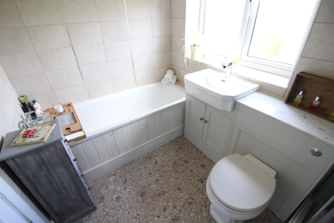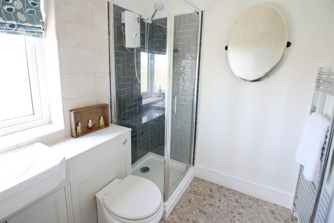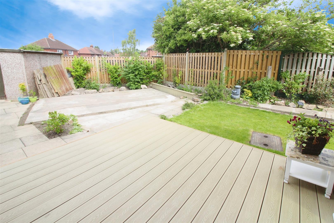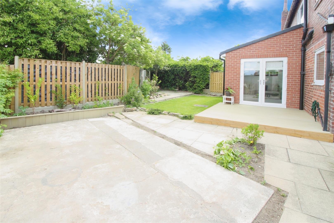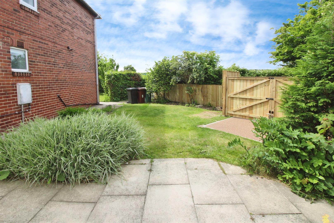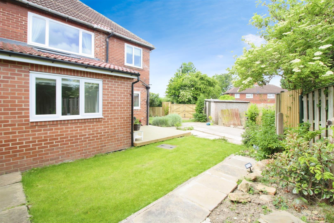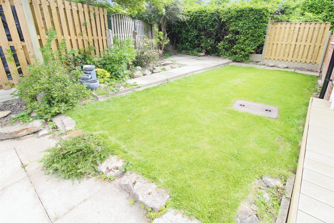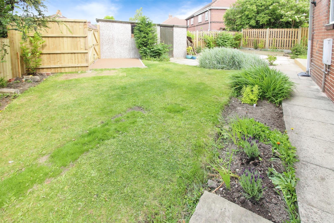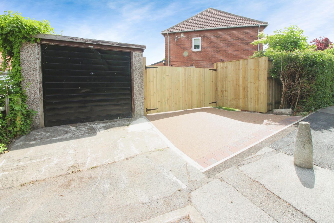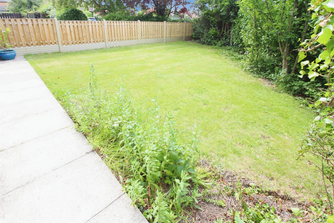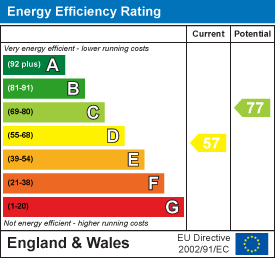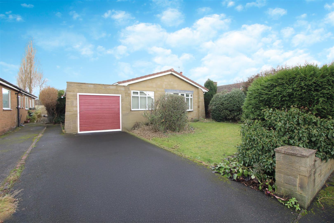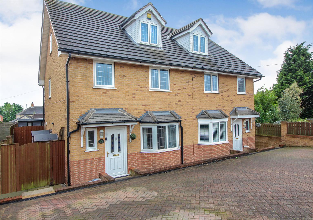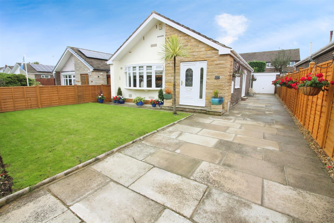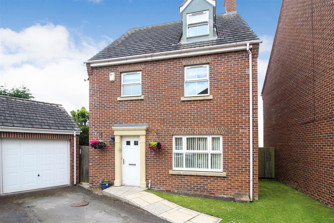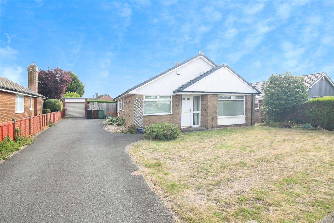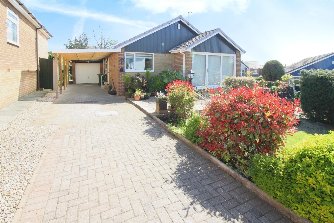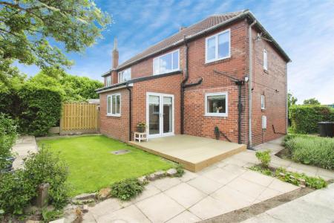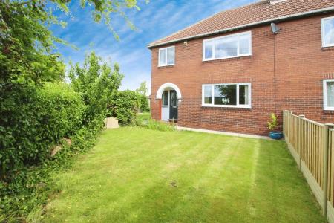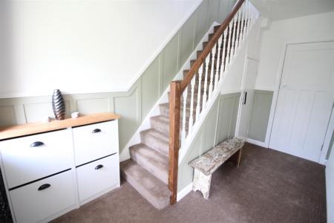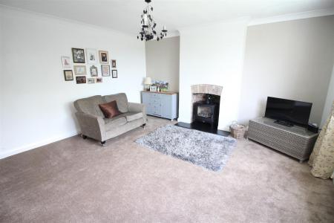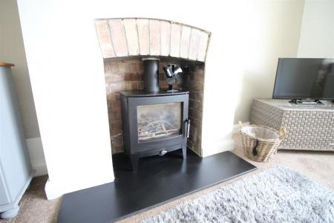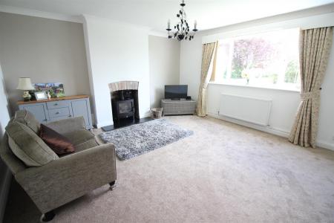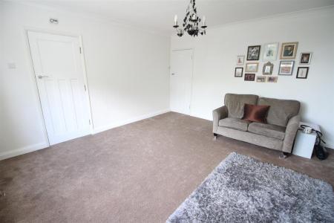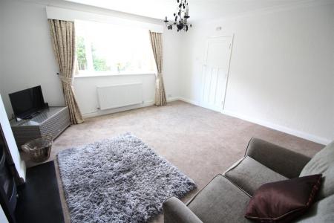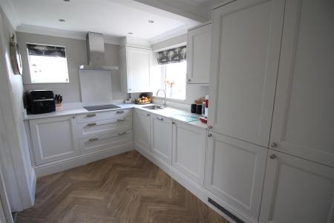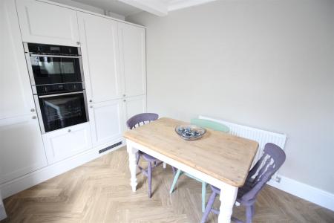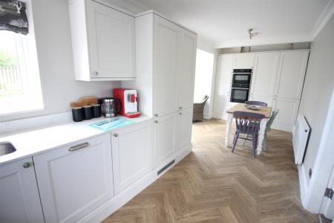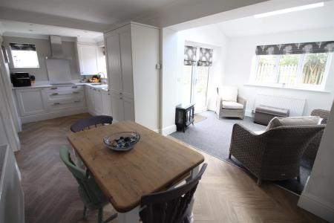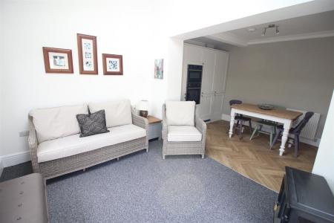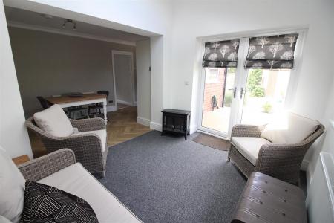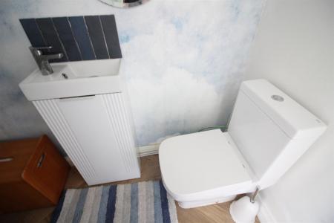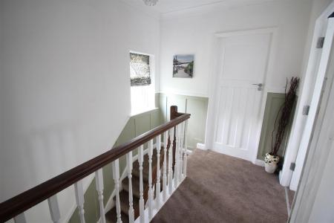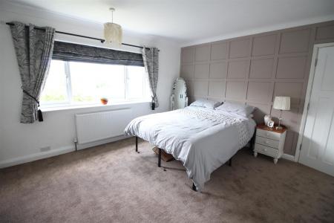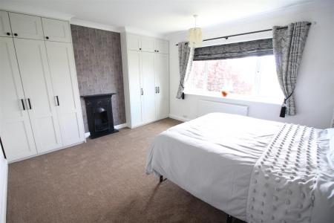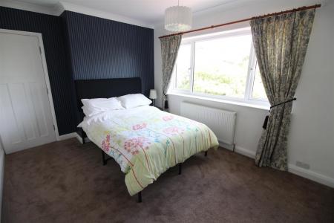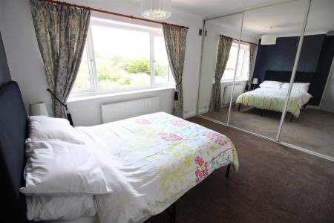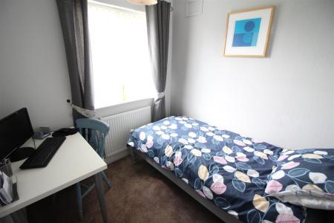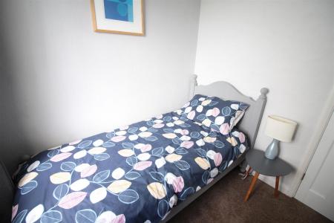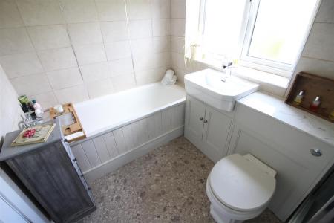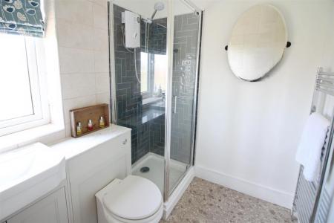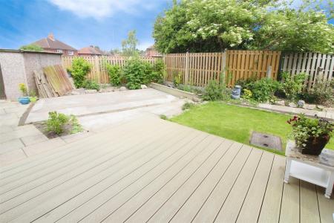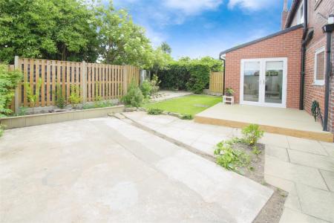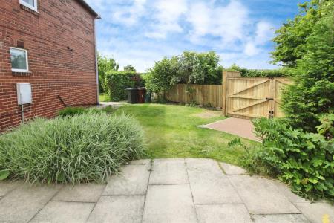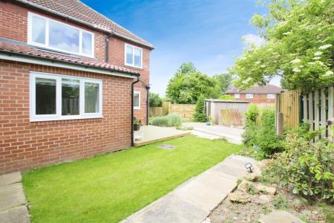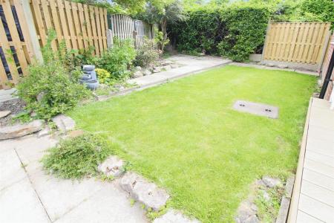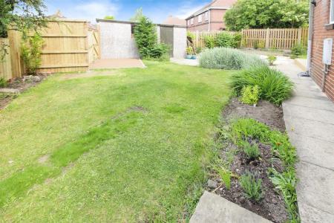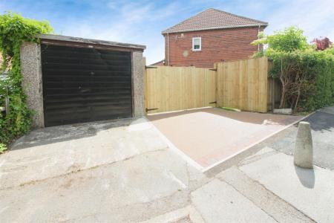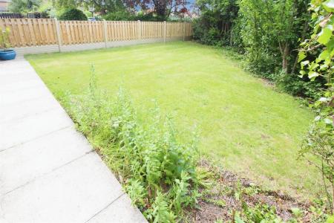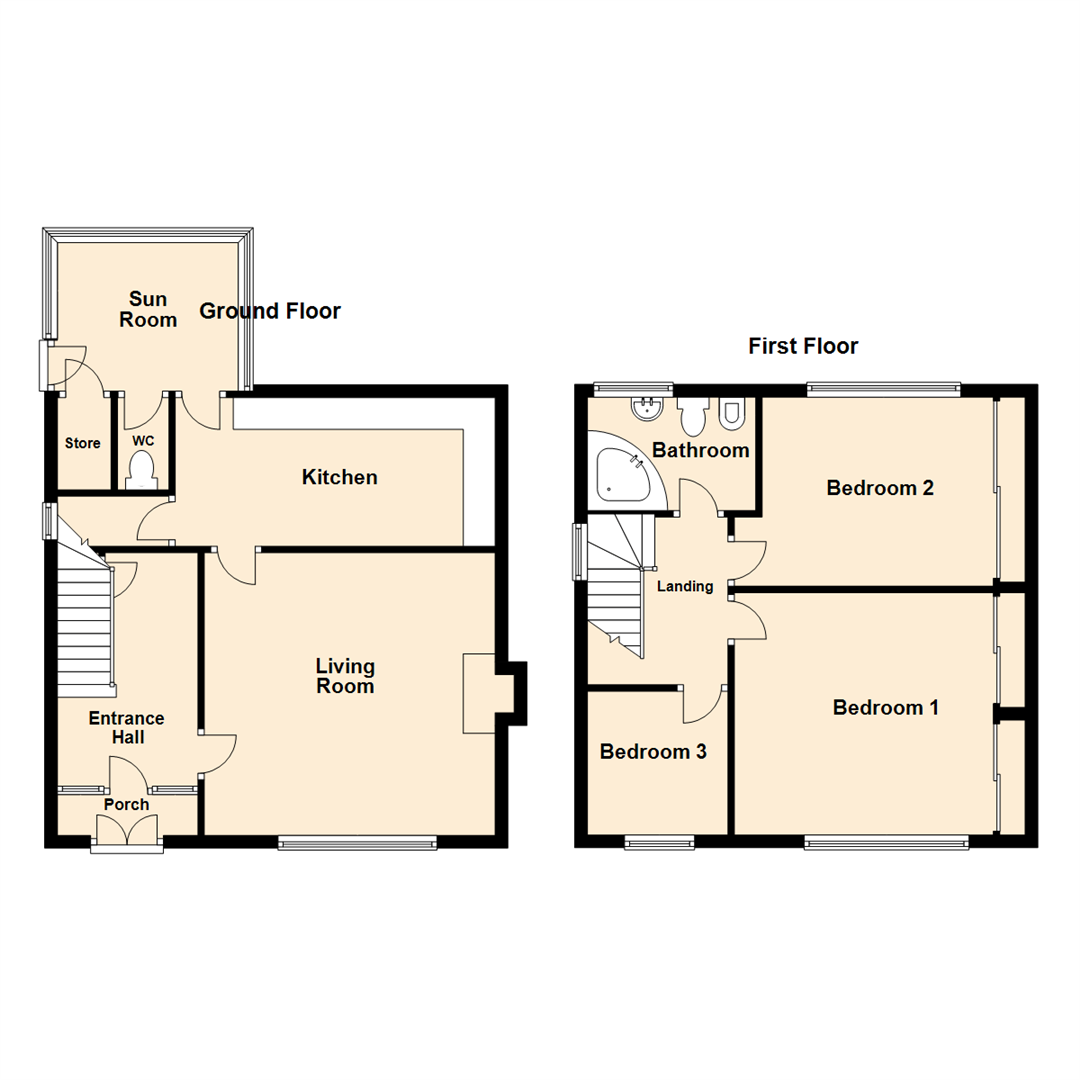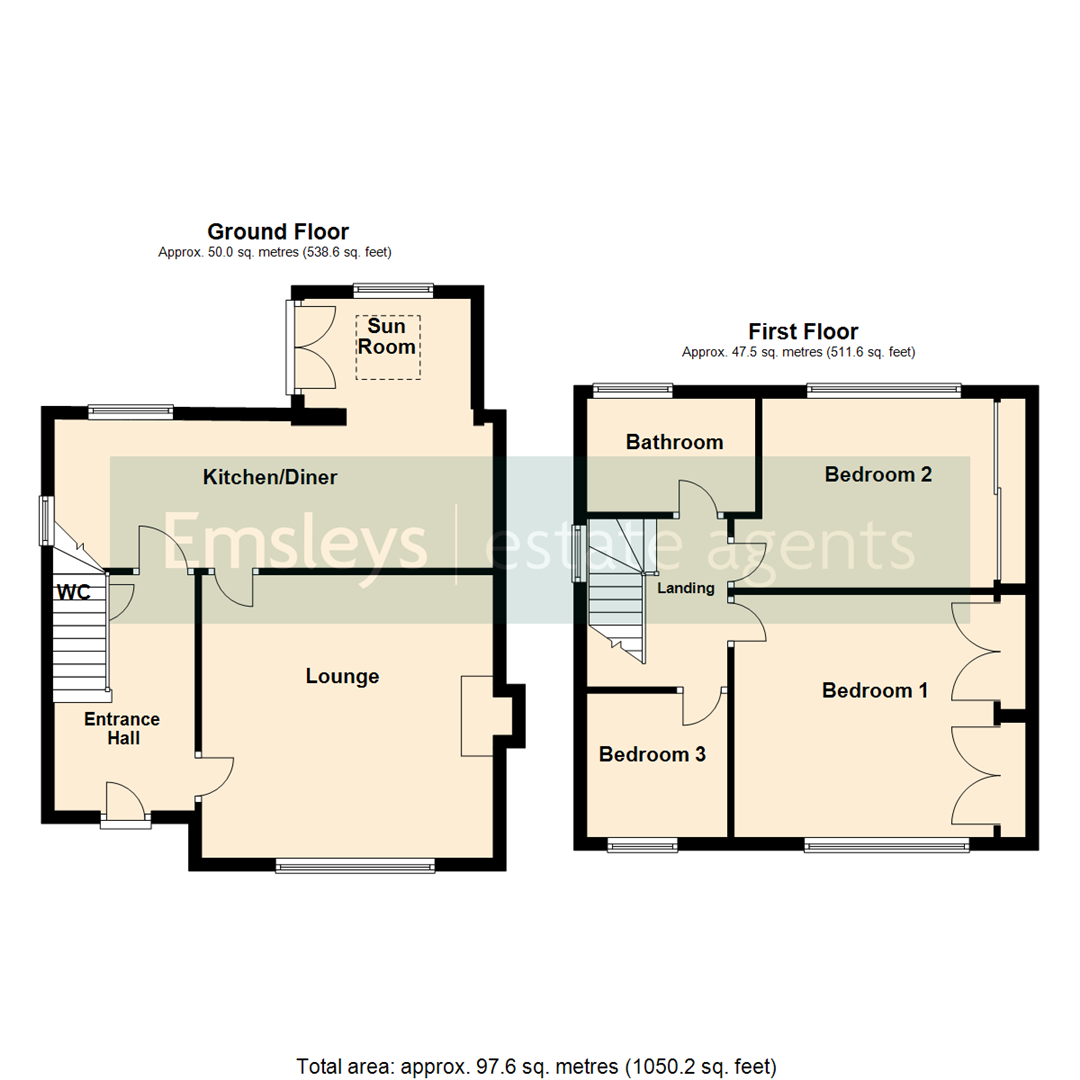- EXTENDED TRADITIONAL THREE BEDROOM SEMI-DETACHED FAMILY HOME
- NO CHAIN !
- MODERNISED AND UPGRADED BY PRESENT OWNER
- SUN ROOM EXTENSION & MODERN DINING KITCHEN WITH BUILT IN APPLIANCES
- HANDY GROUND-FLOOR WC
- GENEROUS CORNER PLOT WITH GARAGE & OFF ROAD PARKING
- COUNCIL TAX BAND C
- EPC RATING D
3 Bedroom Semi-Detached House for sale in Leeds
* EXTENDED THREE BEDROOM TRADITIONAL SEMI-DETACHED * NO CHAIN! * DINING KITCHEN * GENEROUS CORNER PLOT * GARAGE & OFF ROAD PARKING *
This splendid traditional extended three bedroom semi-detached property radiates a unique charm, as it has been upgraded and modernised by the current owner, who has transformed it into a true gem. Located near local schools, amenities, and a cricket ground, it offers the perfect blend of convenience and recreation. The property is offered with NO CHAIN - and is ready to move into!
The accommodation is spaciously spread across two reception rooms, ground floor WC, three bedrooms, and family bathroom. The two reception rooms are well-lit, the large lounge boasts oversized window and a wood-burning stove, making it an ideal place for cosy winters. The sun room offers a tranquil garden view with direct access to the garden, perfect for summer afternoons and entertaining guests.
The modern stylish kitchen, with its open-plan design and quartz counter-tops, offers ample dining space and will certainly be the heart of this home, with a large range of built-in appliances adding an extra touch of class. The three bedrooms are well-proportioned, with the master bedroom and second bedroom featuring built-in wardrobes for added convenience. The bathroom houses a tasteful four piece suite for a relaxing soak after a long day.
This house stands on a corner plot with generous sized gardens, providing a haven for those who appreciate nature with mature lawns and decking area. The property also benefits from off road parking, a single garage - offering extra parking or storage.
This house is more than just a property; it is a lifestyle. It offers a blend of comfort and convenience, making it a perfect place to call home.
Entrance Hall - Stairs to first floor landing. Radiator, panelled walls, coving to ceiling, door to:
Wc - Fitted with two piece suite comprising, wash hand basin with storage under and low-level WC.
Lounge - 4.45m max x 4.55m (14'7" max x 14'11") - Double -glazed window to front, cast iron wood burning stove, radiator, coving to ceiling, door to:
Kitchen/Diner - 2.29m x 6.91m mac (7'6" x 22'8" mac) - Fitted with a modern range of base and eye level units with quartz worktop space over and drawers, stainless steel sink, integrated full sized freezer, fridge/freezer, dishwasher and automatic washing machine, built-in Neff electric oven, built-in five ring hob and microwave. Double-glazed window to side, double-glazed window to rear, radiator, wall mounted concealed gas boiler (the vendor has informed Emsleys that this was fitted July 2024)
Sun Room - Double-glazed window to rear, skylight, radiator and double-glazed double doors to rear garden.
Landing - Double-glazed window to side, access to part boarded loft space with pull down ladder.
Bedroom 1 - 3.81m x 4.04m to robes (12'6" x 13'3" to robes) - Double-glazed window to front, fitted wardrobes with hanging rail and shelving, radiator, coving to ceiling, and feature cast iron fireplace.
Bedroom 2 - 3.05m x 3.56m to robes (10'0" x 11'8" to robes ) - 10'0" x 11'8" to robes (13'2" max)
Double-glazed window to rear, built-in wardrobes to one wall with mirrored sliding doors, radiator.
Bedroom 3 - 2.26m x 2.21m (7'5" x 7'3") - Double-glazed window to front, radiator, coving to ceiling.
Bathroom - 1.79m x 2.65m (5'10" x 8'8") - Fitted with four piece suite comprising panelled bath with hand shower attachment, vanity wash hand basin with base cupboard, shower enclosure with electric shower over andWC with hidden cistern. Tiled surround, double-glazed window to rear, Chrome ladder style radiator.
Outside - The property is situated on a generous corner plot, with gardens to three sides. The mature gardens are mainly lawned, with well stocked borders. There is a lovely composite decking seating area to the rear, offering a fantastic spot to enjoy the garden. There is a detached single garage, with an up and over door. There is additional off road parking with double gated access, to the side of the garage. (Please note, that there is potential for use of a further hard standing area with in tge rear garden , should you require further space).
Property Ref: 59032_33929723
Similar Properties
Ninelands Spur, Garforth Leeds
3 Bedroom Detached Bungalow | £325,000
* THREE BEDROOM DETACHED BUNGALOW * NO CHAIN!* IN NEED OF MODERNISATION & UPGRADING * GARAGE & DRIVEWAY * An exciting op...
4 Bedroom Semi-Detached House | £320,000
***SUPERB SIZE FAMILY HOME. SUMMER HOUSE WITH BAR. AMPLE PARKING.***A superb sized home offering well-proportioned livin...
Swillington Lane, Swillington, Leeds
2 Bedroom Detached Bungalow | £320,000
* IMMACULATE TWO BEDROOM DETACHED BUNGALOW * NO CHAIN! * LOUNGE WITH DINING ROOM * SHOWER ROOM * WELL PRESENTED GARDENS...
4 Bedroom Detached House | £340,000
*** ENVIABLE TUCKED AWAY PLOT. LARGE REAR PRIVATE GARDEN. SINGLE GARAGE * ACCOMMODATION OVER THREE FLOORS. MASTER BEDROO...
Grange Avenue, Garforth, Leeds
3 Bedroom Detached Bungalow | £350,000
***SOUGHT AFTER LOCATION. LARGE ENVIABLE PLOT. NO CHAIN & VACANT POSSESSION.***Offered for sale is this large three-bedr...
3 Bedroom Detached Bungalow | £357,700
* THREE BEDROOM DETACHED BUNGALOW * NO CHAIN! * GOOD SIZED PLOT WITH MATURE GARDENS * FITTED KITCHEN WITH BUILT-IN APPLI...

Emsleys Estate Agents (Garforth)
6 Main Street, Garforth, Leeds, LS25 1EZ
How much is your home worth?
Use our short form to request a valuation of your property.
Request a Valuation
