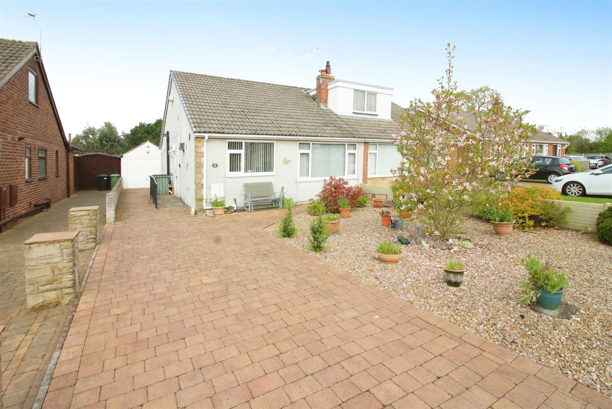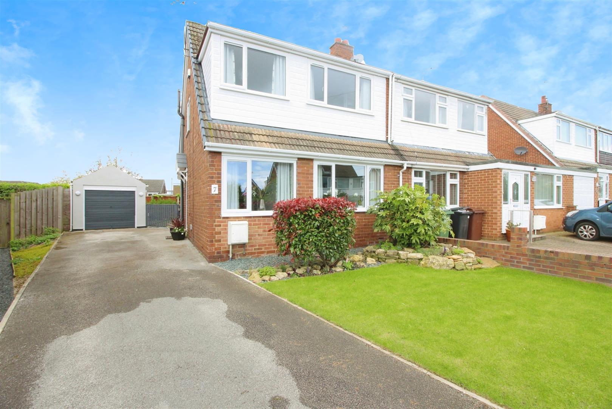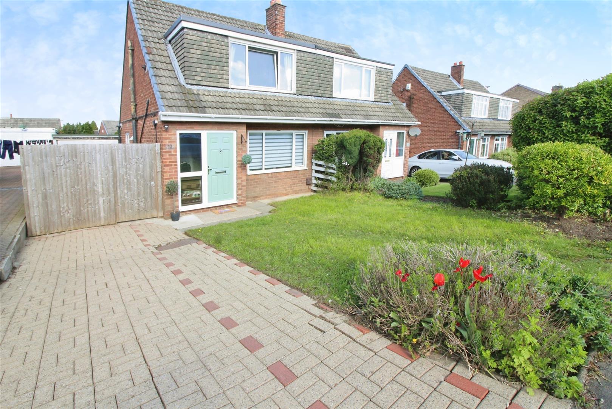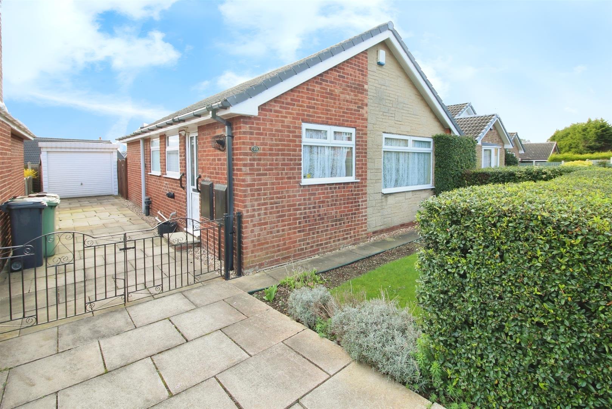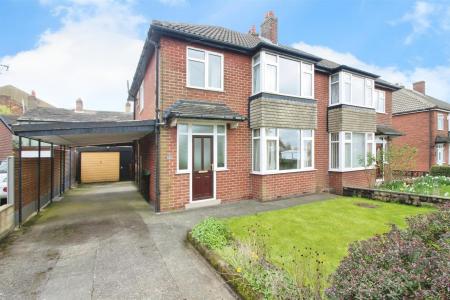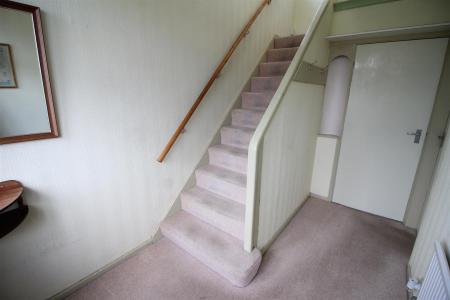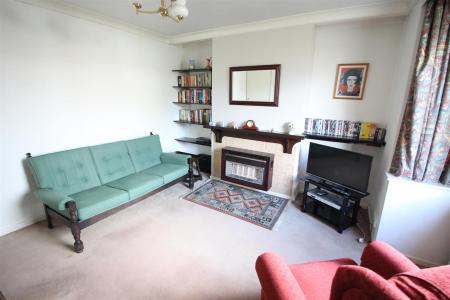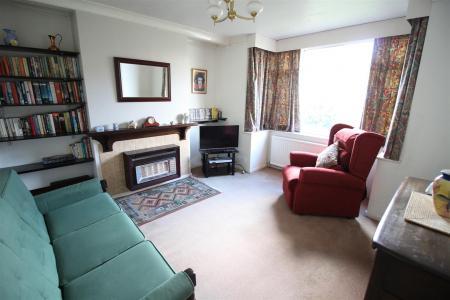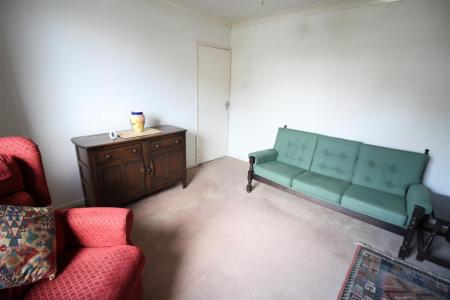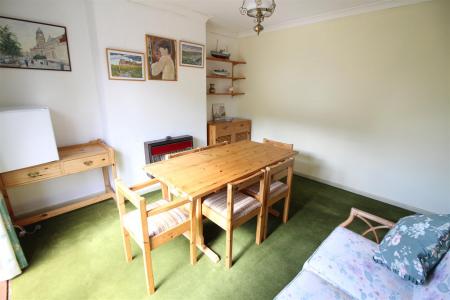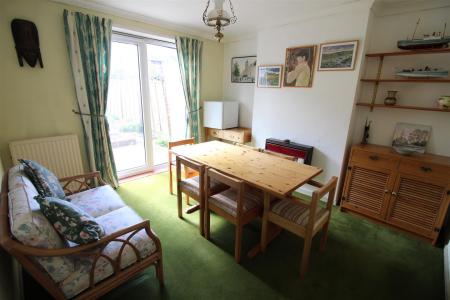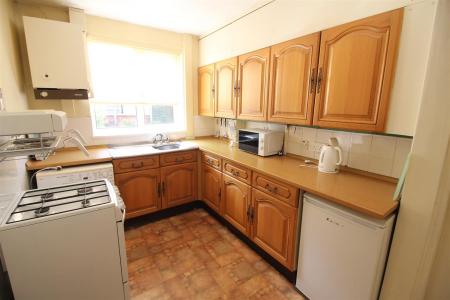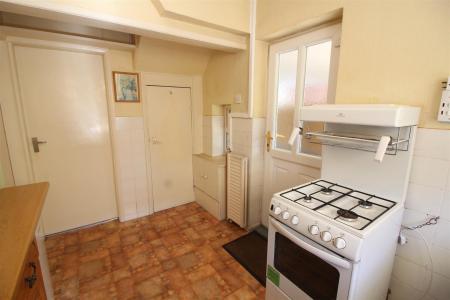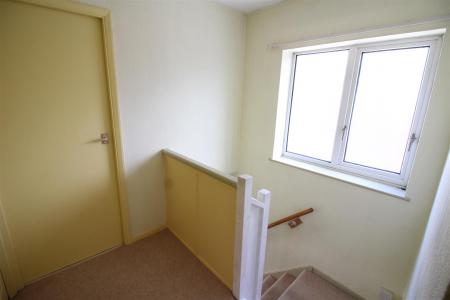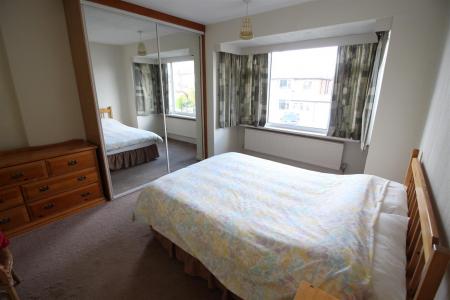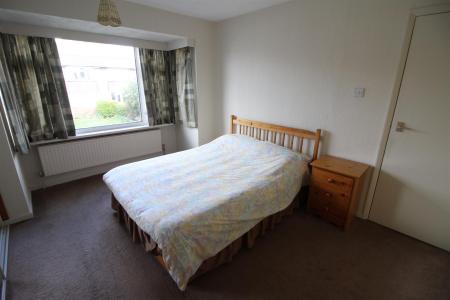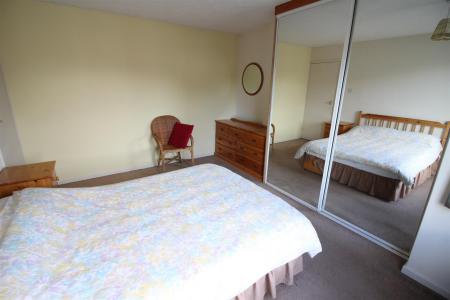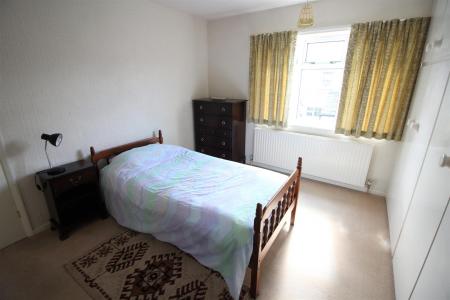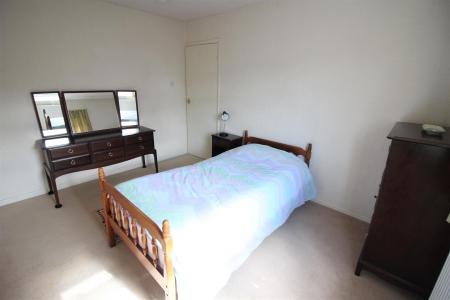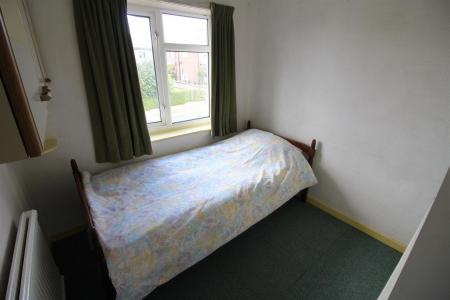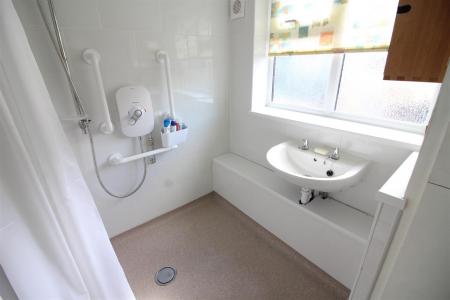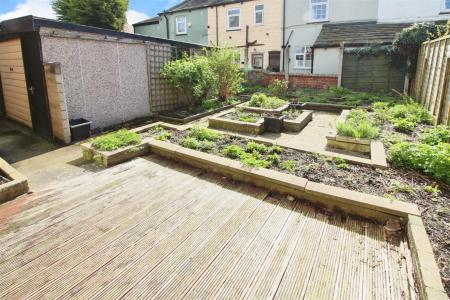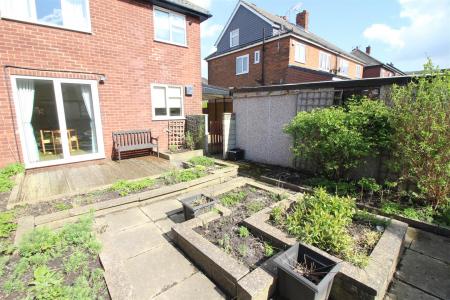- THREE BEDROOM SEMI-DETACHED MATURE PROPERTY
- NO CHAIN!
- IN NEED OF MODERNISATION - BLANK CANVAS TO MAKE YOUR OWN MARK ON
- TWO RECEPTION ROOMS & GOOD SIZED KITCHEN
- FITTED WARDROBES TO MASTER AND BEDROOM TWO
- GARAGE & OFF-ROAD PARKING
- COUNCIL TAX BAND C
- EPC RATING D
3 Bedroom Semi-Detached House for sale in Leeds
*** THREE BEDROOM MATURE SEMI-DETACHED HOUSE. NO CHAIN! TWO RECEPTION ROOMS. LARGER THAN AVERAGE GARAGE. DRIVEWAY PARKING. IN NEED OF MODERNISATION *
This charming three bedroom mature semi-detached property in a desirable cul-de-sac location, is now available for sale with NO CHAIN! In need of modernising, this home offers great potential for those looking to add their own personal touch.
Upon entering the property, you are greeted by two reception rooms, the lounge boasts a box bay window which floods the space with natural light. The second reception room offers a lovely garden view and direct access to the outdoor area, perfect for entertaining guests or relaxing, plus a well-proportioned kitchen.
The accommodation comprises three good sized bedrooms, including a spacious master bedroom with built-in wardrobes, a comfortable double bedroom with fitted wardrobes to one wall, and a cosy single third bedroom also featuring a built-in wardrobe. There is a shower/wet room with an electric shower over and a separate W.C.
In addition, this property benefits from double-glazing, central heating, together with a larger than average garage, with driveway parking. This home presents an excellent opportunity for those seeking a property with great potential in a convenient location with easy access to public transport links and local amenities.
Ground Floor -
Entrance Hall - Front entrance door with two double-glazed windows, radiator, coving to the ceiling, stairs to the first floor landing and doors to:
Lounge - 3.33m min x 3.76m max (10'11" min x 12'4" max) - 10'11" plus bay x 12'4" max
Radiator, double-glazed box bay window to the front, wall mounted gas fire and coving to the ceiling.
Kitchen - 3.58m x 2.31m (11'9" x 7'7") - Fitted with a range of base and eye level units with worktop space over with drawers, stainless steel sink unit with single drainer and mixer tap and tiled splashbacks. Plumbing for an automatic washing machine, gas point for a cooker, radiator and a serving hatch to the dining room. Double-glazed window to the rear, double-glazed window to the side and a door to a built-in under-stairs storage cupboard.
Dining Room - 3.63m x 3.40m max (11'11" x 11'2" max ) - Radiator, coving to the ceiling and a double-glazed patio door to the garden.
First Floor -
Landing - Double-glazed window to the side, access to loft space with a pull-down ladder and doors to:
Master Bedroom - 3.33m min x 3.40m max (10'11" min x 11'2" max ) - 10'11" plus bay x 11'2" max
Double-glazed box bay window to the front, radiator and a fitted wardrobe with a sliding door, hanging rail and shelving.
Bedroom 2 - 3.63m x 3.45m max (11'11" x 11'4" max ) - 11'11" x 9'4" to robes (11'4" into robes)
Double-glazed window to the rear, radiator and fitted wardrobes to one wall with hanging rail and shelving.
Bedroom 3 - 2.41m x 2.31m (7'11" x 7'7") - Double-glazed window to front, radiator and a built-in wardrobe with hanging rail and shelving.
Shower Room - Fitted with a shower area with an electric shower and a wash hand basin. Tiled surround, extractor fan, non-slip flooring, double-glazed window to the rear, built-in airing cupboard and a radiator.
Wc - Fitted with a low-level WC, tiled splashback and a double-glazed window to the side.
Outside - There is a lawned garden to the front, with borders for flowers and shrubs, double gated access to a driveway to the side, offering off-road parking for two cars and leading to a larger than average single garage. To the rear, there is a timber decked area, which leads to a garden area with raised flower and shrub beds.
Important information
Property Ref: 59032_33006343
Similar Properties
Montague Crescent, Garforth, Leeds
3 Bedroom Semi-Detached House | £240,000
*** THREE/FOUR BEDROOM SEMI-DETACHED PROPERTY * NO CHAIN! * LARGE LOUNGE * KITCHEN WITH BUILT-IN APPLIANCES * GARAGE * O...
2 Bedroom Semi-Detached House | £240,000
*** TWO BEDROOM SEMI-DETACHED BUNGALOW. NO CHAIN! FITTED KITCHEN WITH OVEN & HOB. WET ROOM. AMPLE OFF-ROAD PARKING. STOR...
Goodwood Avenue, Kippax, Leeds
3 Bedroom Semi-Detached House | £240,000
*** IMMACULATE THREE BEDROOM SEMI-DETACHED PROPERTY. NO CHAIN!. DINING/KITCHEN WITH BUILT-IN APPLIANCES. MODERN BATHROOM...
Princess Street, Great Preston, Leeds
3 Bedroom Semi-Detached House | £245,000
*** THREE BEDROOM MODERN SEMI-DETACHED. FORMER SHOW HOME - WITH ADDED EXTRAS. DINING/KITCHEN. INTEGRATED APPLIANCES. EN-...
Kirkby Avenue, Garforth, Leeds
3 Bedroom Semi-Detached House | £245,000
*** THREE BEDROOM SEMI-DETACHED PROPERTY. MODERN FIXTURE & FITMENTS. LOUNGE WITH DINING AREA. SINGLE GARAGE. DRIVEWAY PA...
2 Bedroom Detached Bungalow | £245,000
Offered for sale with NO CHAIN and VACANT POSSESSION is this TWO BEDROOM DETACHED BUNGALOW, situated within a popular re...

Emsleys Estate Agents (Garforth)
6 Main Street, Garforth, Leeds, LS25 1EZ
How much is your home worth?
Use our short form to request a valuation of your property.
Request a Valuation





















