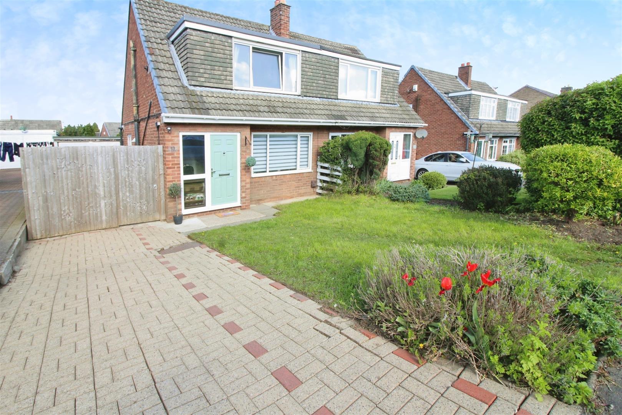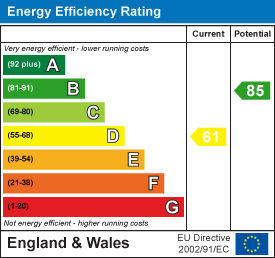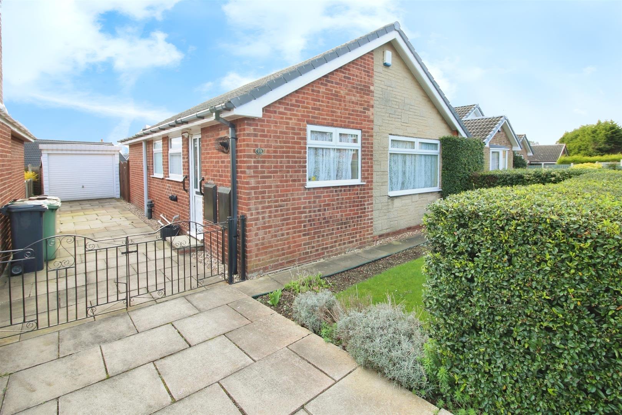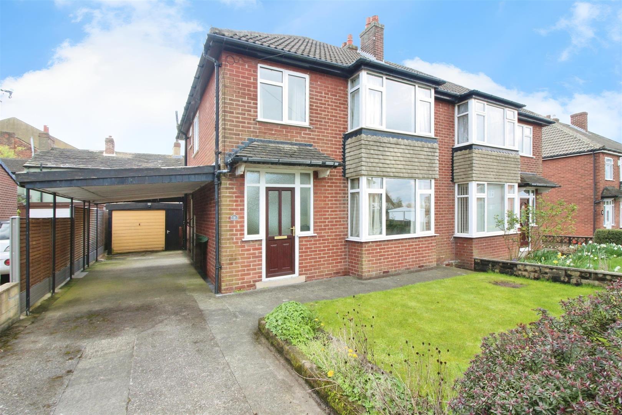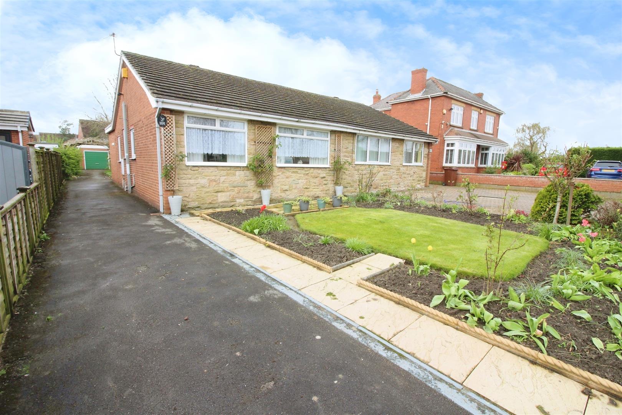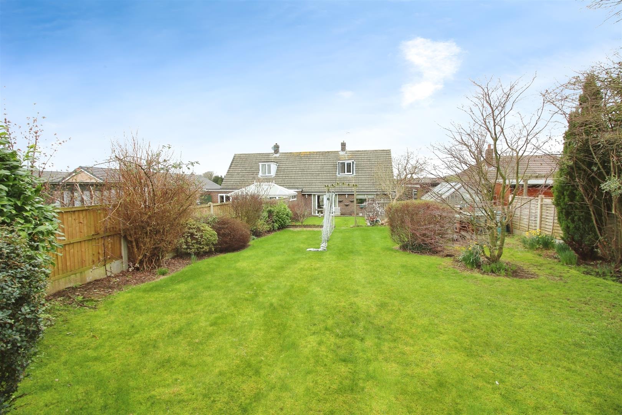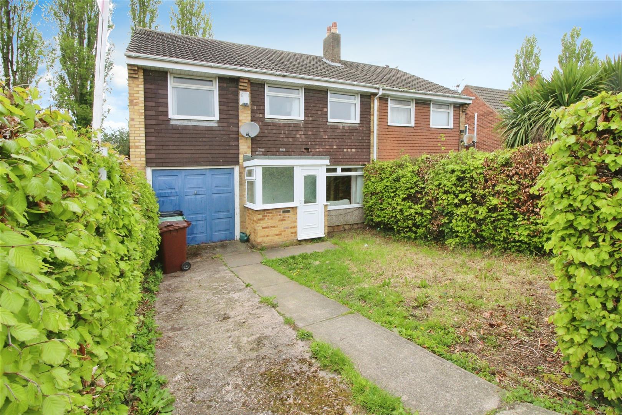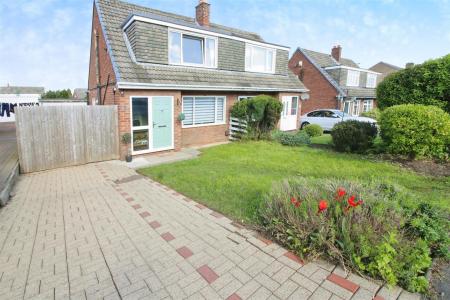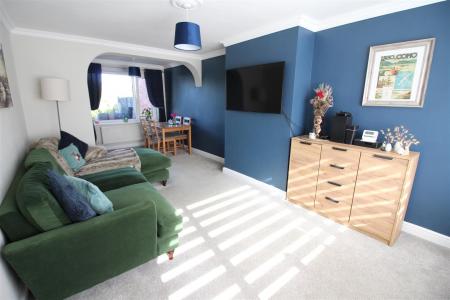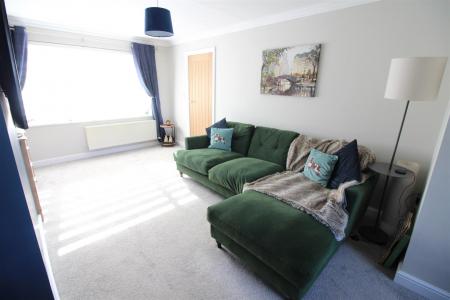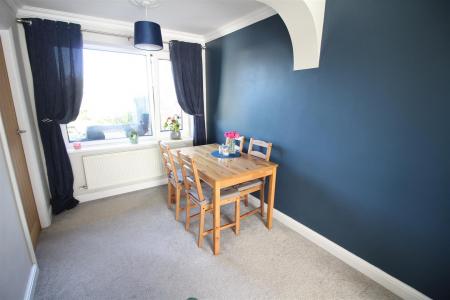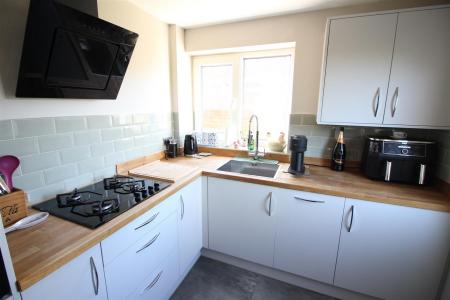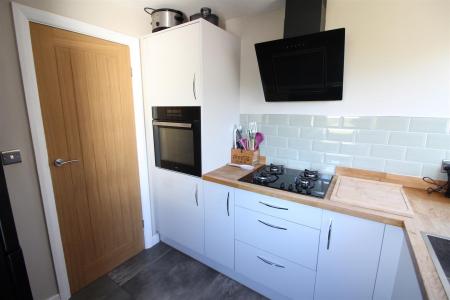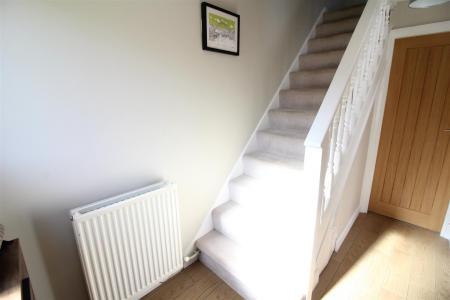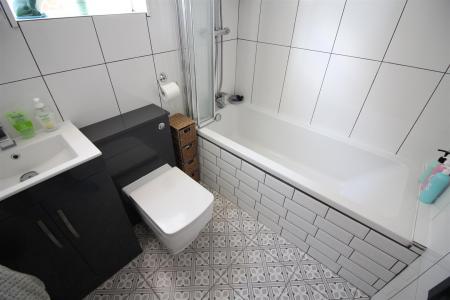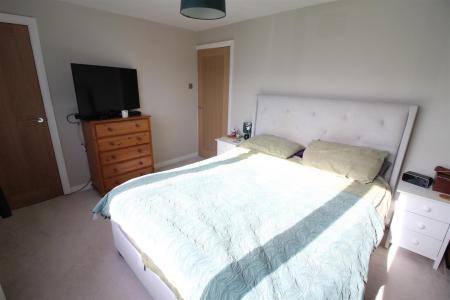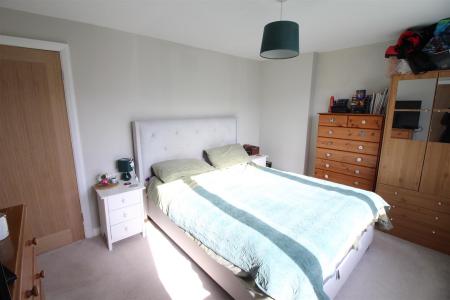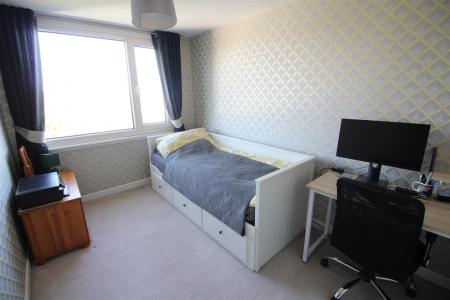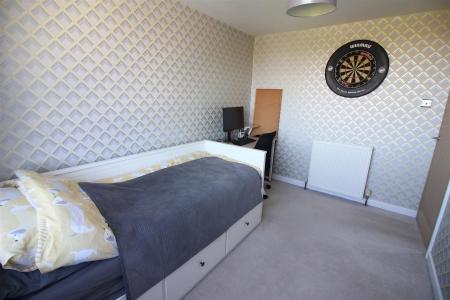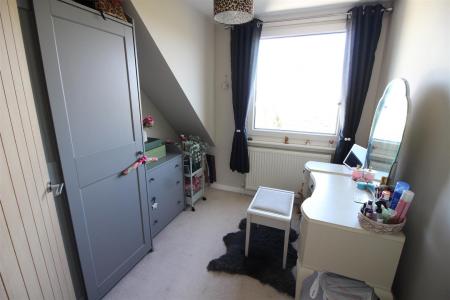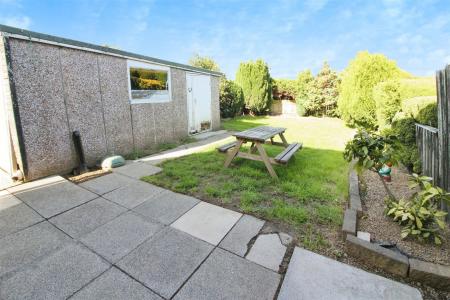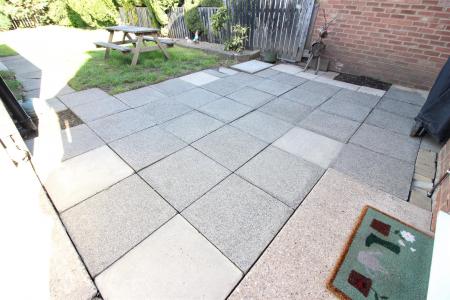- THREE BEDROOM CHALET STYLE SEMI-DETACHED PROPERTY
- EXCELLENT & MODERN READY TO MOVE INTO ACCOMMODATION
- LOUNGE WITH OPEN-PLAN DINING AREA
- MODERN FITTED KITCHEN WITH WOODEN WORKTOPS & BUILT-IN APPLIANCES
- MODERN BATHROOM WITH SHOWER OVER THE BATH
- OFF-ROAD PARKING & A SINGLE STORAGE GARAGE
- COUNCIL TAX BAND B
- EPC RATING D
3 Bedroom Semi-Detached House for sale in Leeds
*** THREE BEDROOM SEMI-DETACHED PROPERTY. MODERN FIXTURE & FITMENTS. LOUNGE WITH DINING AREA. SINGLE GARAGE. DRIVEWAY PARKING ***
Presenting for sale this delightful three bedroom chalet style semi-detached property, radiating charm and situated in a desirable location near local schools. This property is in excellent condition, ready to provide a warm and inviting home for its new owners, benefiting from double-glazing, central heating and oak style internal doors.
The well designed fitted kitchen, has a range of built-in appliances and solid wood counter tops, offering a homely yet contemporary feel. It provides an ideal space for culinary enthusiasts to cook up a storm.The property is further enhanced by the open-plan lounge and dining area, each graced with large windows inviting an abundance of natural light and creating a bright, spacious living area. The dining area also benefits from a beautiful garden view, bringing a touch of the outdoors inside and providing a serene backdrop for relaxation or entertaining guests. The property boasts three bedrooms, two of which are generous doubles offering ample space for relaxation. The modern bathroom suite is well designed, featuring a shower over the bath, providing a perfect blend of practicality and style.
Externally, the property excels with a single storage garage with a handy utility area and off-street parking to the front, ensuring convenience for residents. The fully enclosed rear garden, presents the perfect opportunity for outdoor enjoyment on warm summer evenings or a spot of gardening.
This property is a fantastic opportunity for those seeking a well maintained, spacious home in a lovely location. With its unique features and good condition, this semi-detached property truly stands out as a 'gem' on the market.
Ground Floor -
Entrance Hall - Composite front entrance door. Radiator, tiled flooring, stairs to the first floor landing and doors to the lounge and bathroom.
Lounge - 4.65m x 3.10m max (15'3" x 10'2" max ) - Double-glazed window to the front, radiator, coving to the ceiling and open-plan to:
Dining Area - 1.75m x 2.24m (5'9" x 7'4") - Double-glazed window to the rear, radiator, coving to the ceiling which also has a ceiling rose and door to:
Fitted Kitchen - 2.31m x 2.51m (7'7" x 8'3") - Fitted with a range of modern base and eye level units with solid worktop space over and drawers, stainless steel sink unit with mixer tap, built-in dishwasher, built-in eye-level electric oven and a built-in four ring gas hob with an extractor hood. Double-glazed window to the side, tiled flooring, recessed spotlights and a double-glazed entrance rear door to the garden.
Family Bathroom - Fitted with a three piece modern white suite comprising; panelled bath with a 'drencher style' shower over and an additional hand shower attachment and folding glass screen, vanity wash hand basin with base cupboard for storage under and a WC with a hidden cistern. Shaver point, tiled surround, double-glazed window to the side and tiled flooring.
First Floor -
Landing - Double-glazed window to the side, access to the loft space and doors to:
Master Bedroom - 2.97m x 3.96m max (9'9" x 13'0" max ) - Double-glazed window to the front, radiator and an over stairs storage cupboard which houses the gas boiler.
Bedroom 2 - 3.56m x 2.39m (11'8" x 7'10") - Double-glazed window to the rear and a radiator.
Bedroom 3 - 2.62m x 2.39m (8'7" x 7'10") - Double-glazed window to the rear and a radiator.
Outside - There is a lawned garden to the front, with borders for flowers and shrubs. A block-paved driveway to the side offers an off-road parking area. Side gated access leads to a single garage, which has power and light connected and is plumbed for an automatic washing machine. The rear garden is fully enclosed, with a paved patio seating area which leads to a mainly lawned mature garden, with shrubs and flowers.
Important information
Property Ref: 59032_33043353
Similar Properties
2 Bedroom Detached Bungalow | £245,000
Offered for sale with NO CHAIN and VACANT POSSESSION is this TWO BEDROOM DETACHED BUNGALOW, situated within a popular re...
Princess Street, Great Preston, Leeds
3 Bedroom Semi-Detached House | £245,000
*** THREE BEDROOM MODERN SEMI-DETACHED. FORMER SHOW HOME - WITH ADDED EXTRAS. DINING/KITCHEN. INTEGRATED APPLIANCES. EN-...
Brunswick Gardens, Garforth, Leeds
3 Bedroom Semi-Detached House | £240,000
*** THREE BEDROOM MATURE SEMI-DETACHED HOUSE. NO CHAIN! TWO RECEPTION ROOMS. LARGER THAN AVERAGE GARAGE. DRIVEWAY PARKIN...
2 Bedroom Semi-Detached Bungalow | £250,000
*** TWO BEDROOM EXTENDED BUNGALOW. NO CHAIN!. CONSERVATORY. LARGE MATURE GARDEN. DOUBLE GARAGE *** We are delighted to p...
3 Bedroom Semi-Detached Bungalow | Guide Price £250,000
***RARE OPPORTUNITY * LARGE GARDEN * VACANT POSSESSION * SOUGHT AFTER LOCATION.***Nestled within a charming community, t...
Fairburn Drive, Garforth, Leeds
4 Bedroom Semi-Detached House | £260,000
*** EXTENDED FOUR BEDROOM SEMI-DETACHED HOUSE. NO CHAIN! IN NEED OF MODERNISATION. GARAGE & PARKING *** Presenting an ex...

Emsleys Estate Agents (Garforth)
6 Main Street, Garforth, Leeds, LS25 1EZ
How much is your home worth?
Use our short form to request a valuation of your property.
Request a Valuation
