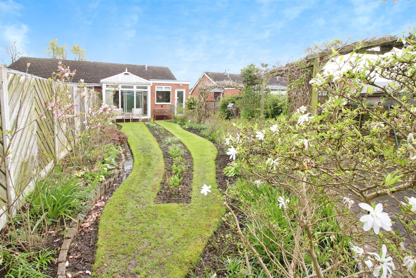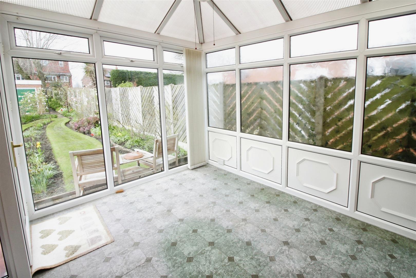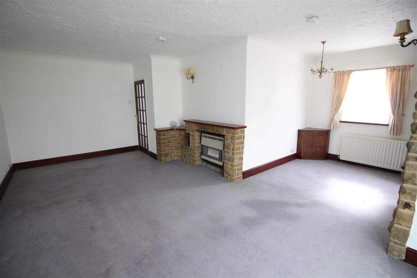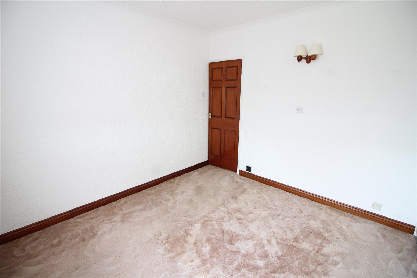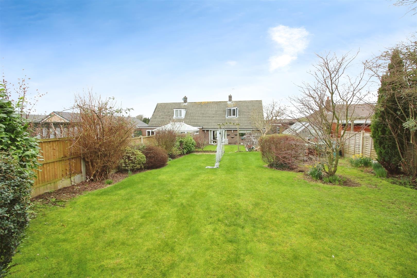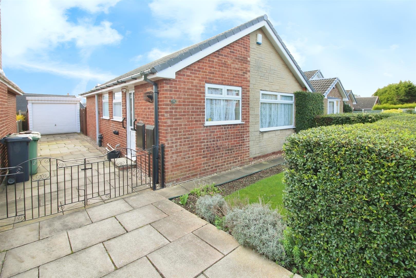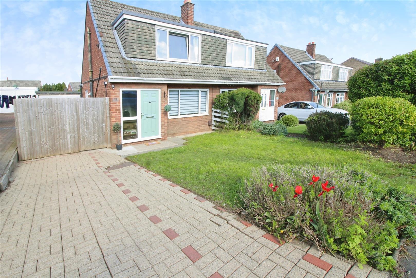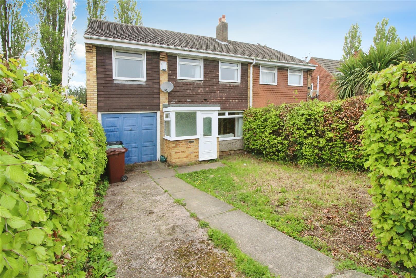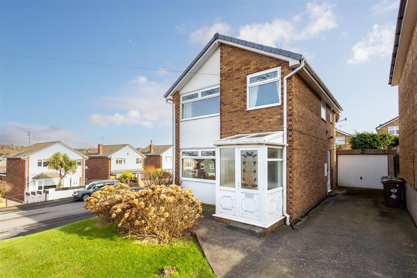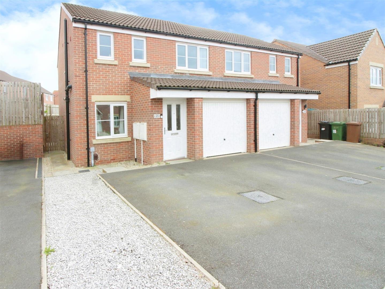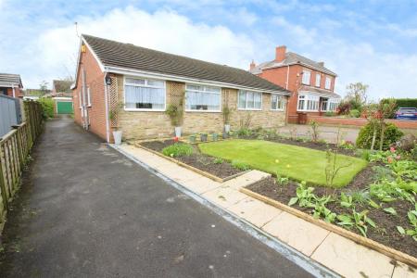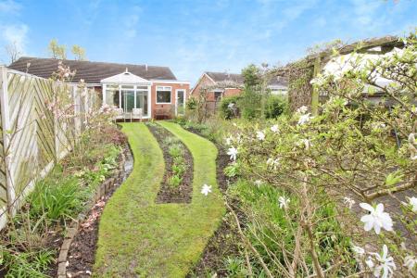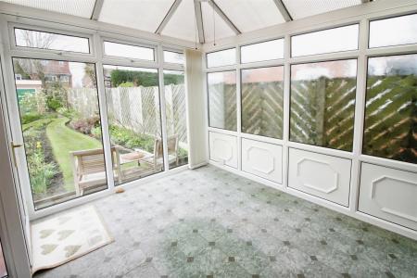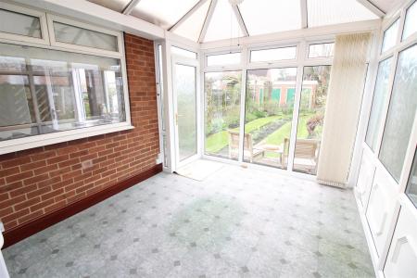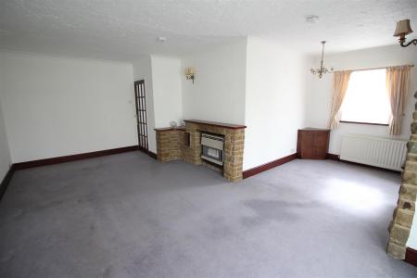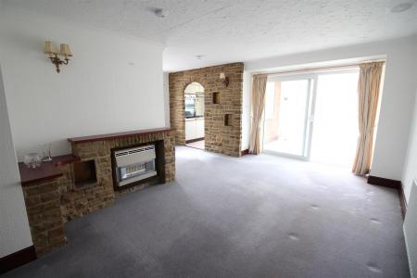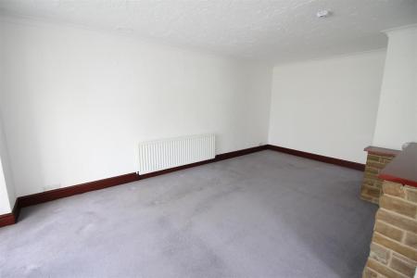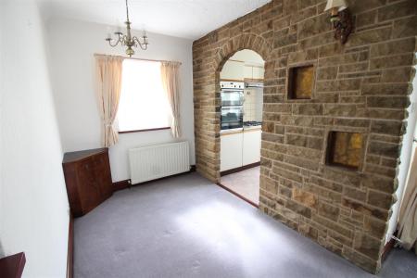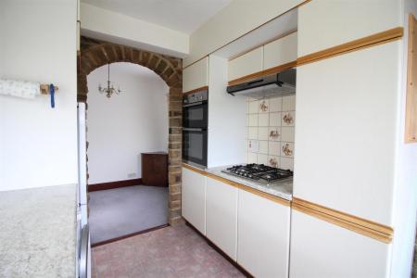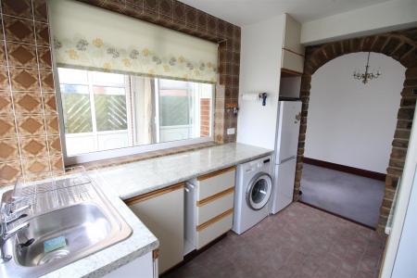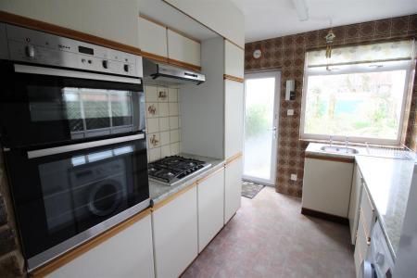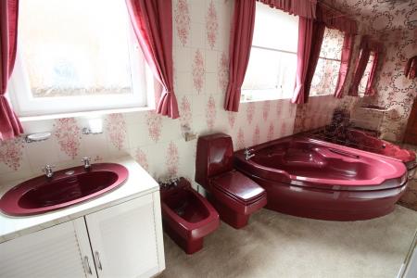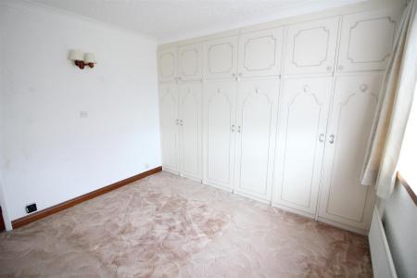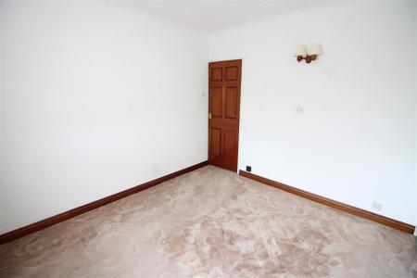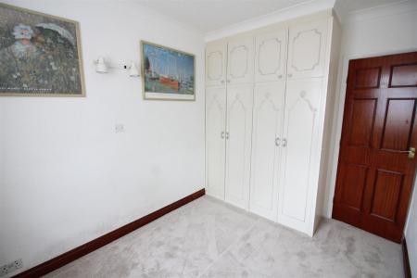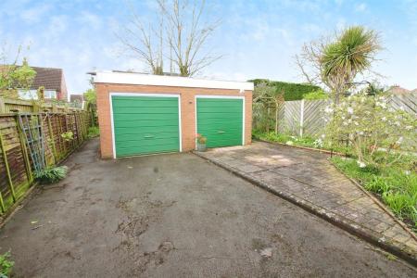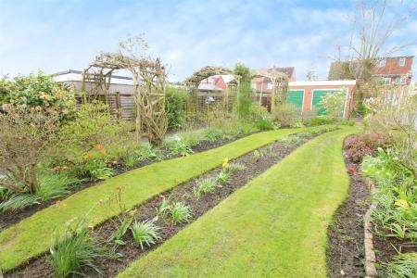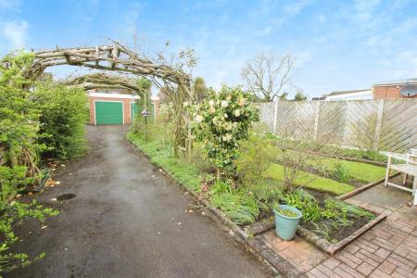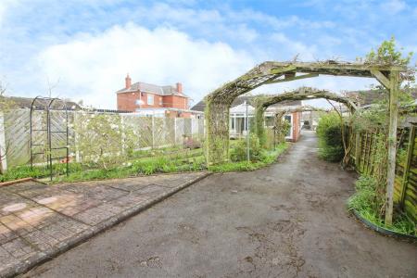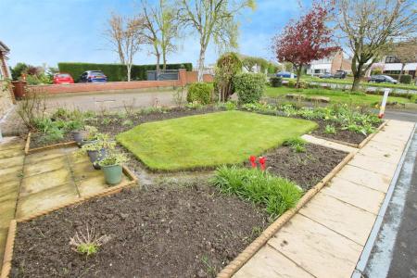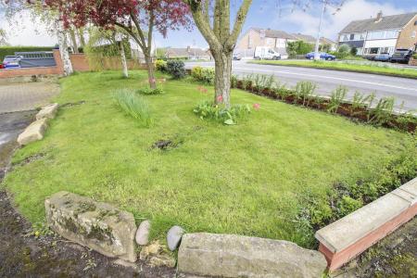- TWO BEDROOM EXTENDED SEMI-DETACHED BUNGALOW
- NO CHAIN!
- IN NEED OF SOME MODERNISATION & NEUTRALLY DECORATED THROUGH OUT
- OPEN-PLAN LOUNGE/DINER AND CONSERVATORY
- FIVE PIECE BATHROOM SUITE & FITTED WARDROBES TO BOTH BEDROOMS
- BEAUTIFUL WELL STOCKED MATURE REAR GARDEN
- DOUBLE DETACHED GARAGE & DRIVEWAY PARKING
- COUNCIL TAX BAND C
- EPC RATING E
2 Bedroom Semi-Detached Bungalow for sale in Leeds
*** TWO BEDROOM EXTENDED BUNGALOW. NO CHAIN!. CONSERVATORY. LARGE MATURE GARDEN. DOUBLE GARAGE ***
We are delighted to present to the market this extended two bedroom semi-detached bungalow, offered for sale with NO ONWARD CHAIN! and is neutrally decorated through out. This property is aptly suited for couples seeking a peaceful retreat in a location bolstered by a strong local community and easy access to local amenities. The property requires some modernisation, and is a fantastic opportunity for someone looking to put their own stamp on the home.
The property boasts a light and airy open-plan lounge with dining space, ideal for both relaxing and entertaining and a good sized conservatory which benefits from a pleasing garden view and provides direct access to the large mature garden, a unique feature which certainly enhances the appeal of this bungalow. The fitted kitchen features a built-in double oven and gas hob. The two bedrooms are spacious, both benefiting from built-in wardrobes and a bathroom equipped with a five-piece suite including a corner bath.
Another standout feature of this bungalow is the availability of parking, including a double detached garage, providing ample space for vehicles and additional storage. In summary, this bungalow exudes charm and comfort, offering a unique blend of space, convenience and privacy. The presence of a large mature and well stocked garden and double garage set it apart, making it a truly unique find in the property market. Viewing is highly recommended to fully appreciate the accommodation on offer!
Fitted Kitchen - 3.10m x 1.93m (10'2" x 6'4") - Fitted with a range of base and eye level units with worktop space over, stainless steel sink unit with single drainer, mixer tap and a tiled surround, plumbing for an automatic washing machine, space for a fridge/freezer, built-in eye level electric double oven and a built-in four ring gas hob with an extractor hood over. Double-glazed window to the rear, door to the rear garden and an arch way to:
Dining Area - 2.08m x 2.54m (6'10" x 8'4") - Double-glazed window to the side, radiator, coving to the ceiling and open-plan to the fitted kitchen and lounge area.
Lounge - 5.69m max x 3.51m max (18'8" max x 11'6" max ) - Radiator, wall light point, wall mounted gas fire with stone style surround and double-glazed patio doors to the conservatory.
Conservatory - 3.40m x 3.02m (11'2" x 9'11") - A double-glazed construction with double-glazed windows, poly-carbonate roof and ceiling fan and a door to the rear garden.
Inner Hallway - Door to:
Master Bedroom - 3.33m max x 3.53m (10'11" max x 11'7") - 10'11" max (9'9" to wardrobes) x 11'7"
Double-glazed window to the front, built-in wardrobes with hanging rails and shelving, radiator, wall light point and coving to the ceiling.
Bedroom 2 - 3.30m x 2.41m (10'10" x 7'11") - Double-glazed window to the front, built-in wardrobe with hanging rail and shelving, radiator, wall light point and coving to the ceiling.
Bathroom - Fitted with a five piece coloured suite comprising; a corner bath, wash hand basin, recessed shower enclosure, bidet and a low-level WC,. Tiled surround and two double-glazed windows to the side.
Outside - To the front, there is a lawned garden with well stocked borders. There is an additional garden area beyond the front garden, which is mainly lawned with shrubs and trees. There is a long driveway to the side, which offers off-road parking and leads into the rear garden and to a detached double garage. The garage has two up-and-over doors and has power and light connected. To the rear, there is a well stocked mature beautiful garden with a central lawn with borders for flowers and shrubs.
Important information
Property Ref: 59032_33013196
Similar Properties
3 Bedroom Semi-Detached Bungalow | Guide Price £250,000
***RARE OPPORTUNITY * LARGE GARDEN * VACANT POSSESSION * SOUGHT AFTER LOCATION.***Nestled within a charming community, t...
2 Bedroom Detached Bungalow | £245,000
Offered for sale with NO CHAIN and VACANT POSSESSION is this TWO BEDROOM DETACHED BUNGALOW, situated within a popular re...
Kirkby Avenue, Garforth, Leeds
3 Bedroom Semi-Detached House | £245,000
*** THREE BEDROOM SEMI-DETACHED PROPERTY. MODERN FIXTURE & FITMENTS. LOUNGE WITH DINING AREA. SINGLE GARAGE. DRIVEWAY PA...
Fairburn Drive, Garforth, Leeds
4 Bedroom Semi-Detached House | £260,000
*** EXTENDED FOUR BEDROOM SEMI-DETACHED HOUSE. NO CHAIN! IN NEED OF MODERNISATION. GARAGE & PARKING *** Presenting an ex...
Pondfields Crest, Kippax, Leeds
4 Bedroom Detached House | £260,000
*** FOUR BEDROOM EXTENDED DETACHED HOME * NO CHAIN! * IN NEED OF MODERNISATION * CLOAKS/WC * GARAGE & GARDENS * CORNER P...
3 Bedroom Semi-Detached House | £265,000
***MODERN THREE BEDROOM SEMI-DETACHED PROPERTY. BUILT IN 2020 BY PERSIMMON HOMES. DINING/KITCHEN. MASTER BEDROOM WITH EN...

Emsleys Estate Agents (Garforth)
6 Main Street, Garforth, Leeds, LS25 1EZ
How much is your home worth?
Use our short form to request a valuation of your property.
Request a Valuation

