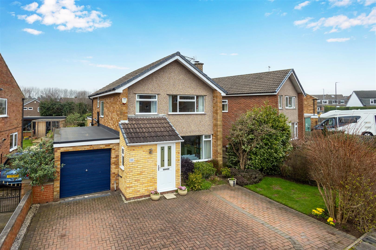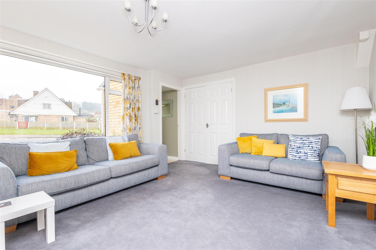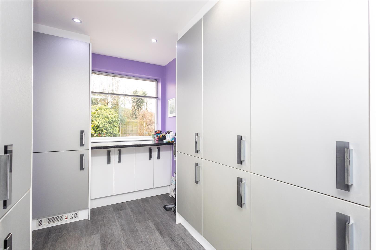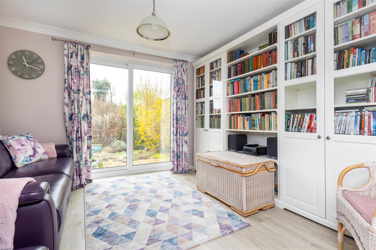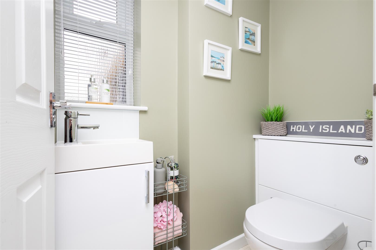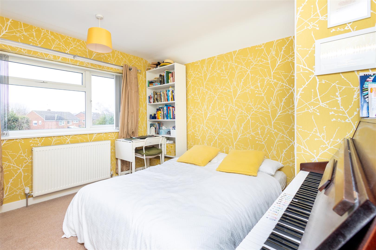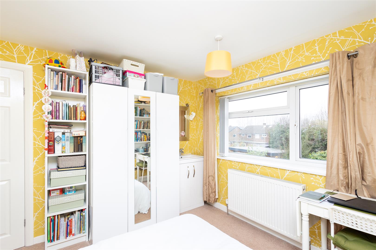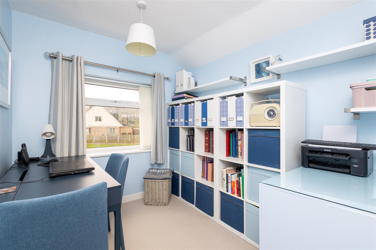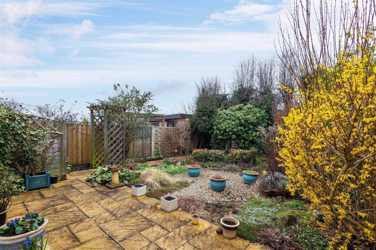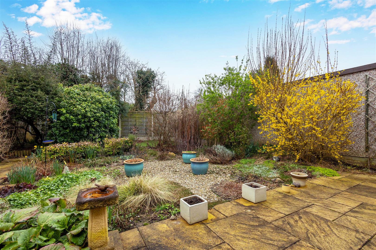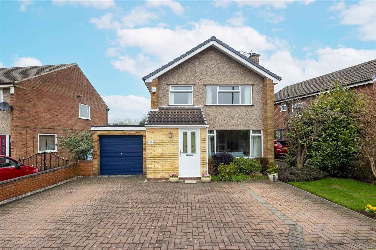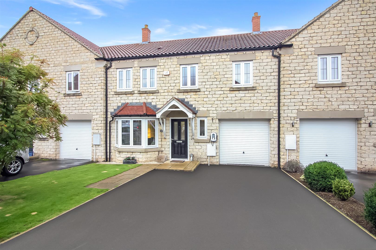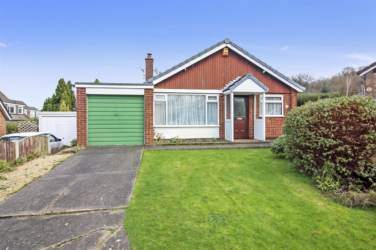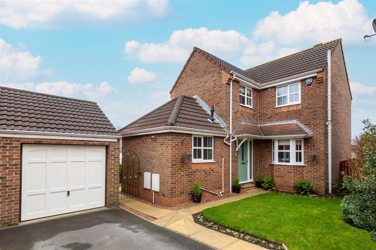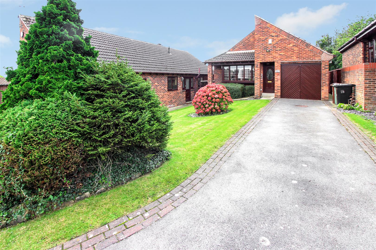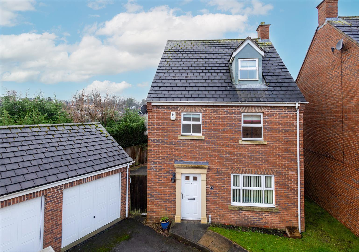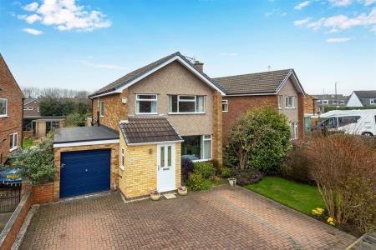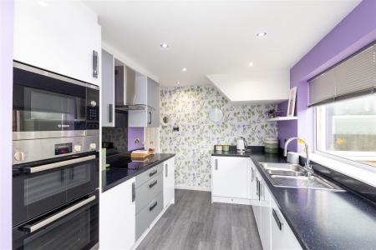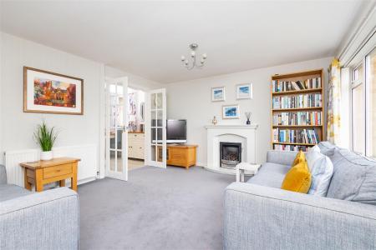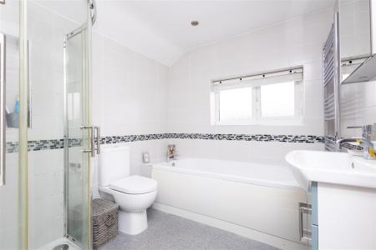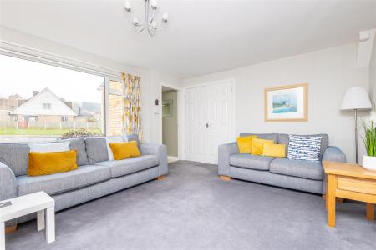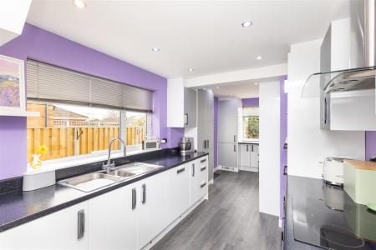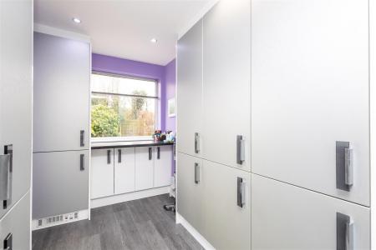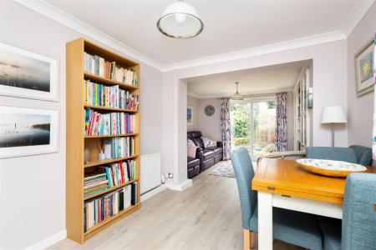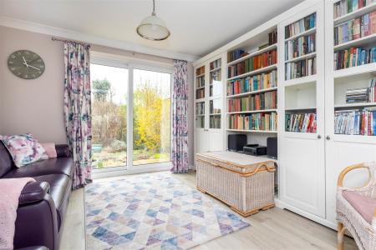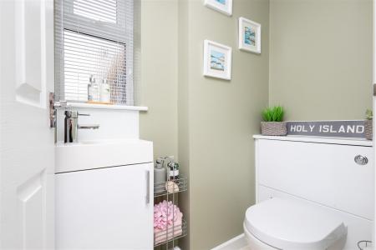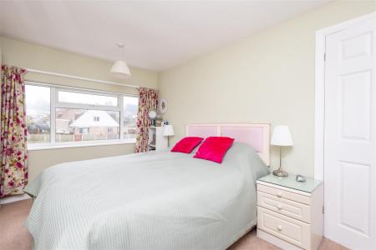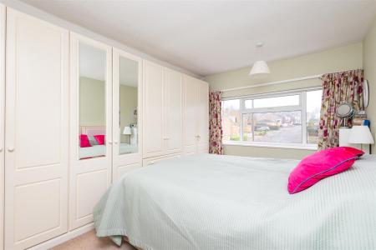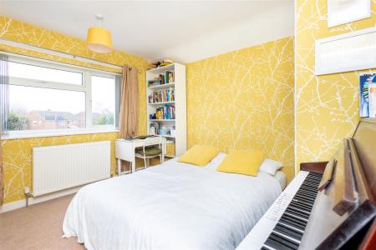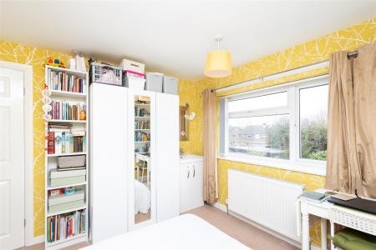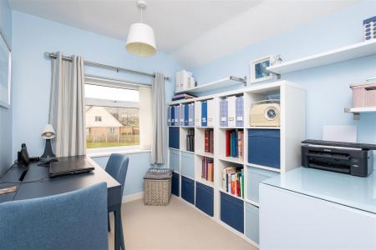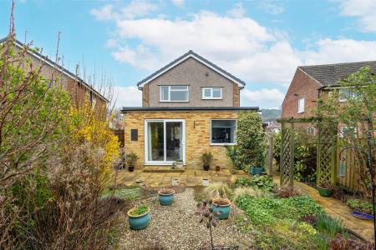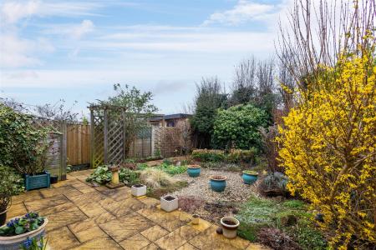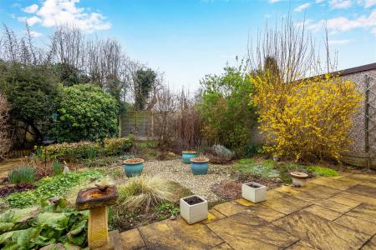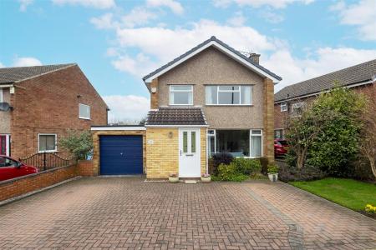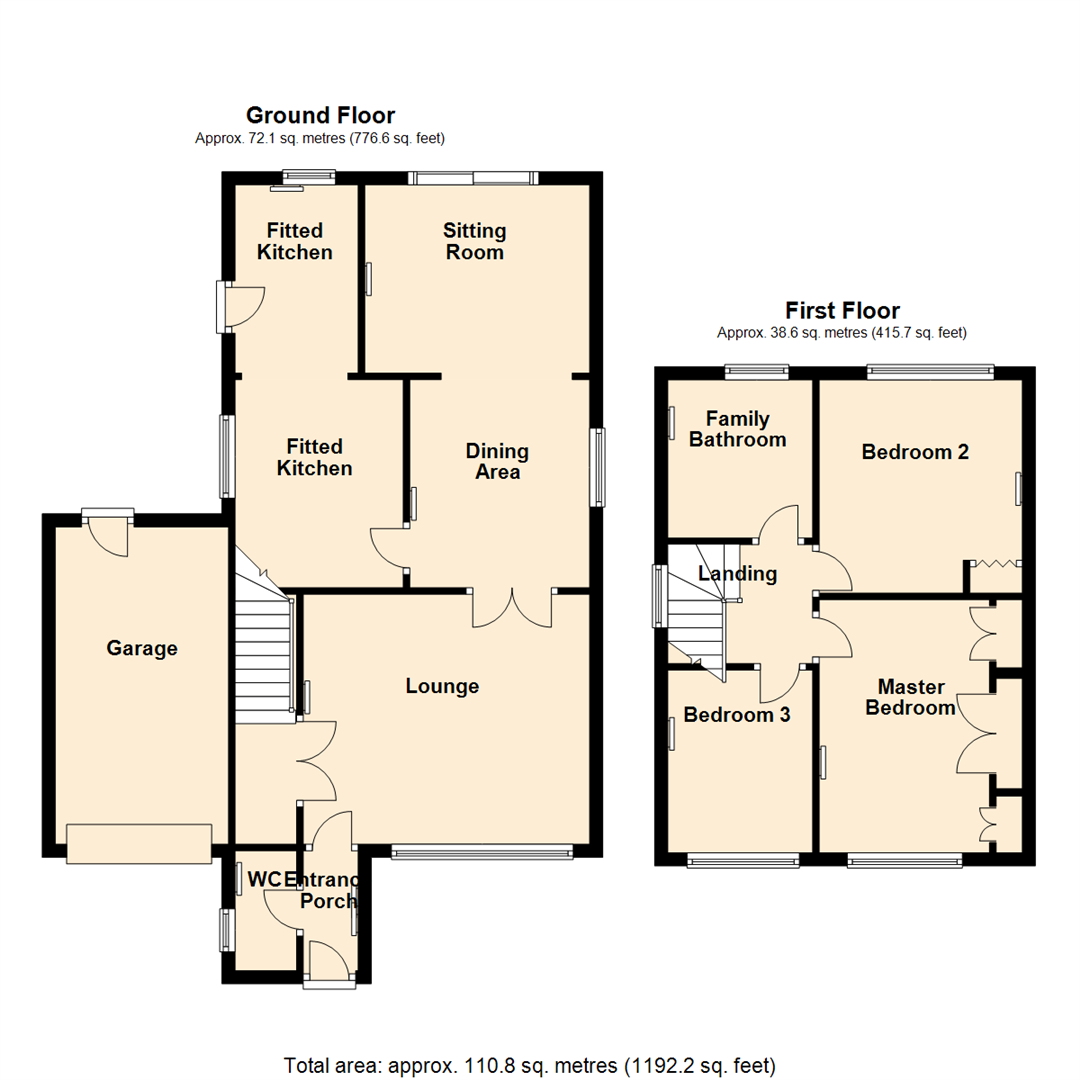- EXTENDED THREE BEDROOM DETACHED FAMILY HOME
- GOOD SIZED LOUNGE, OPEN-PLAN DINING AREA & SITTING ROOM
- EXTENDED MODERN KITCHEN WITH BUILT-IN APPLIANCES
- MODERN FAMILY BATHROOM WITH A FOUR PIECE SUITE
- ATTACHED GARAGE & OFF-ROAD PARKING
- MATURE REAR GARDEN WITH LAWN AND PATIO SEATING AREA
- COUNCIL TAX BAND D
- EPC RATING D
3 Bedroom Detached House for sale in Leeds
*** EXTENDED THREE BEDROOM DETACHED PROPERTY. GOOD SIZED LOUNGE. OPEN-PLAN SITTING ROOM & DINING AREA. MODERN KITCHEN WITH APPLIANCES. GARAGE. OFF-ROAD PARKING ***
Presenting this immaculate three bedroom extended detached property, perfect for families and located in a sought after area with excellent public transport links and nearby schools. Boasting a large lounge which is flooded with natural light and an open-plan dining area which leads into a sitting room with direct access to the garden, ideal for entertaining and enjoying the outdoors. The property features a modern extended kitchen with a full range of modern built-in appliances, offering convenience and functionality.
The accommodation comprises three bedrooms, including a spacious master bedroom with built-in wardrobes and abundant natural light, a second double bedroom and a single bedroom. The family bathroom is equipped with a luxurious four piece suite, ensuring comfort and style.
Additional highlights of this property include double-glazing, central heating, downstairs W.C, a charming fireplace to the lounge, an attached single garage for secure parking and a lovely enclosed mature garden with a paved patio area, perfect for relaxing and outdoor activities. Block-paved off-road parking to the front for a number of cars adds to the convenience of this property, meeting the needs of modern family living.
Don't miss the opportunity to make this delightful property your new home. Contact us today to arrange a viewing and experience the charm and comfort this property has to offer.
Ground Floor -
Entrance Porch - Radiator and a door to:
Wc - Fitted with two piece suite comprising; vanity wash hand basin unit with base cupboard and a WC with hidden cistern. Chrome ladder style radiator, recessed spotlights and a double-glazed window to the side.
Lounge - 3.81m x 4.37m (12'6" x 14'4") - Double-glazed window to the front, radiator, coal effect gas fire with a feature surround and a double door to:
Dining Area - 3.18m x 2.74m (10'5" x 9'0") - Double-glazed window to the side, radiator, wood effect laminate flooring and open-plan to:
Sitting Room - 2.87m x 3.38m (9'5" x 11'1") - Contemporary style wall mounted radiator, wood effect laminate flooring, coving to the ceiling and double-glazed sliding patio door to the garden.
Fitted Kitchen - 5.79m3.05m max x 2.49m max (19"10 max x 8'2" max - 19"10 max x 8'2" max (6'0" min)
Fitted with a range of modern base and eye level units with worktop space over with drawers, a one and half bowl stainless steel sink unit with single drainer, integrated fridge/freezer, dishwasher, automatic washing machine, built-in double oven, built-in induction hob, built-in microwave and an extractor hood. Double-glazed window to the side and rear, wood effect laminate flooring, recessed spotlights, wall mounted concealed gas boiler, chrome ladder style radiator and a double-glazed side door to the garden.
Inner Lobby - Stairs to the first floor landing.
First Floor -
Landing - Double-glazed window to the side, access to a part-boarded loft space with a pull-down ladder and doors to:
Family Bathroom - 2.41m max x 2.16m (7'11" max x 7'1") - Fitted with a four piece suite comprising; panelled bath, vanity wash unit with a base cupboard and storage under, shower enclosure and low-level WC. Full height tiling to all walls, extractor fan, double-glazed window to the rear, chrome ladder style radiator and recessed spotlights.
Master Bedroom - 3.86m x 2.41m (12'8" x 7'11") - Double-glazed window to the front, radiator and a range of fitted wardrobes with hanging rail, shelving and drawers.
Bedroom 2 - 3.25m x 3.07m (10'8" x 10'1") - Double-glazed window to the rear, built-in storage cupboard, radiator and vanity wash hand basin with base cupboard and storage under.
Bedroom 3 - 2.87m over bulkhead x 2.21m (9'5" over bulkhead x - Double-glazed window to the front and a radiator.
Garage - 5.44m max x 2.64m (17'10" max x 8'8") - Attached single garage with power and light connected, an up-and-over door and a door to the rear garden.
Outside - There is block-paved off-road parking for a number of cars to the front, with a small garden area to the side with flowers and shrubs. To the rear, there is a fully enclosed garden, with a paved patio seating area which leads to a mature garden with well stocked mature borders for flowers, shrubs and a gravelled area. In addition, there is a cold water tap.
Important information
Property Ref: 59032_32949657
Similar Properties
Grange Farm Court, Micklefield, Leeds
4 Bedroom Townhouse | £330,000
***EXCEPTIONAL FAMILY HOME. FOUR DOUBLE BEDROOMS. LARGE GARDEN. POPULAR LOCATION.***Tucked away in a small cul-de-sac lo...
Cliffe House Avenue, Garforth, Leeds
3 Bedroom Detached Bungalow | £315,000
***LARGE GARDEN PLOT * ENVIABLE TUCKED AWAY LOCATION * NO CHAIN * SOUGHT AFTER LOCATION.***Set within easy access of Gar...
Hall Farm Park, Micklefield, Leeds
3 Bedroom Detached House | £310,000
*** THREE BEDROOM DETACHED MODERN HOME * NO CHAIN * CORNER PLOT * NOT OVERLOOKED TO THE REAR * TWO RECEPTION ROOMS * BRE...
3 Bedroom Detached Bungalow | £340,000
*** THREE BEDROOM DETACHED BUNGALOW. IMMACULATE AND MODERN THROUGH-OUT. FULLY FITTED KITCHEN WITH INTEGRATED APPLIANCES....
2 Bedroom Detached Bungalow | £345,000
***TWO/THREE BEDROOM EXTENDED DETACHED BUNGALOW. NO CHAIN! VIEWS TO THE REAR GARDEN. LARGE LOUNGE WITH A DINING ROOM. SI...
4 Bedroom Detached House | Guide Price £350,000
*** ENVIABLE TUCKED AWAY PLOT. LARGE REAR PRIVATE GARDEN. SINGLE GARAGE * ACCOMMODATION OVER THREE FLOORS. MASTER BEDROO...

Emsleys Estate Agents (Garforth)
6 Main Street, Garforth, Leeds, LS25 1EZ
How much is your home worth?
Use our short form to request a valuation of your property.
Request a Valuation
