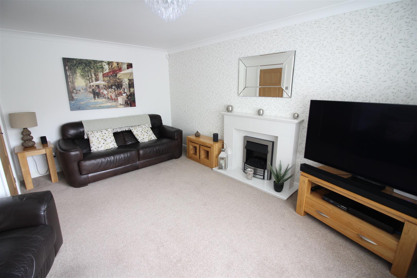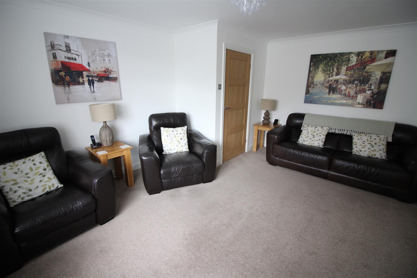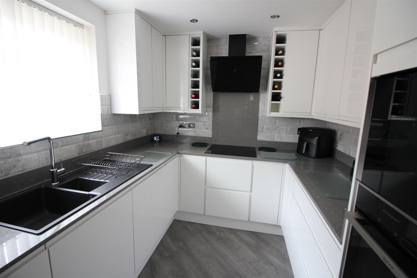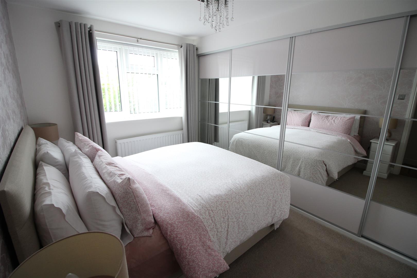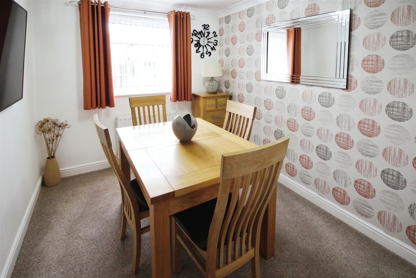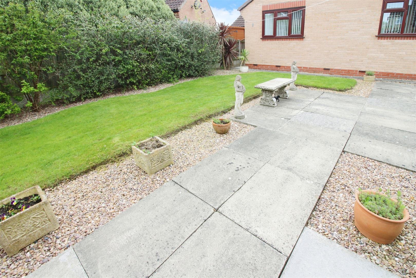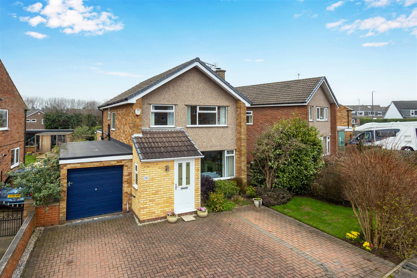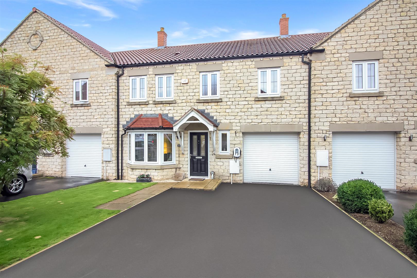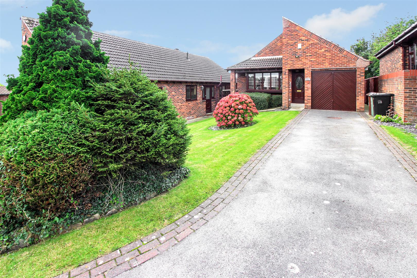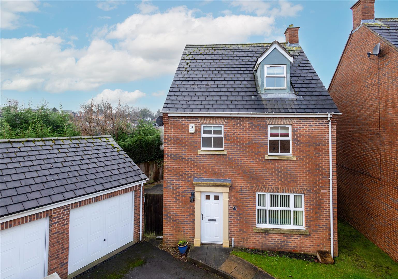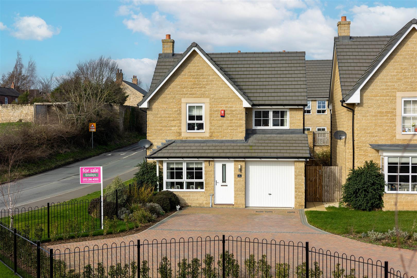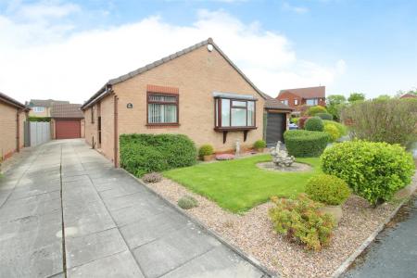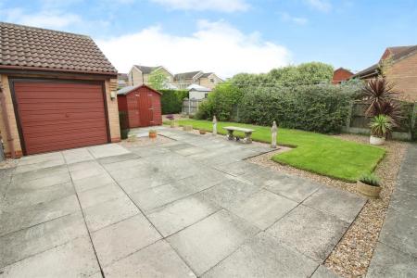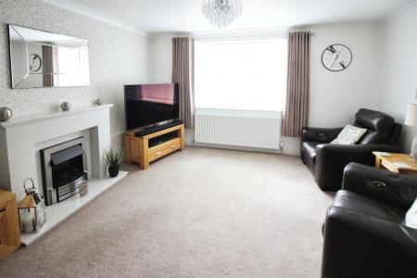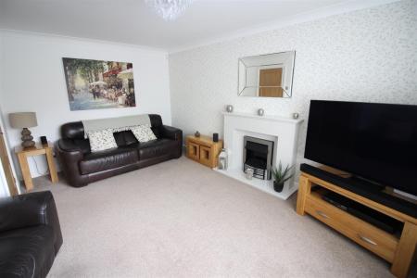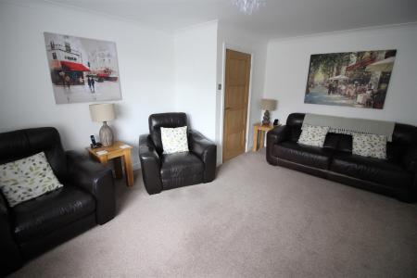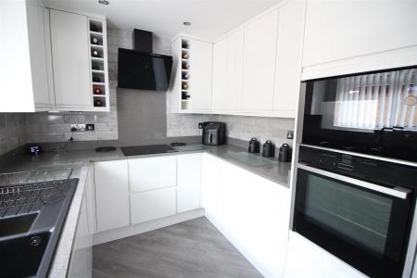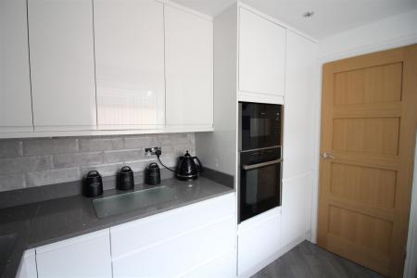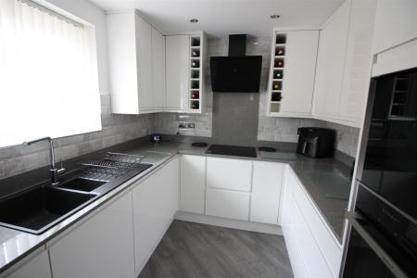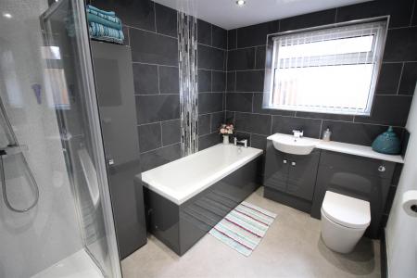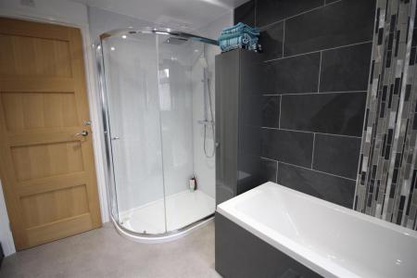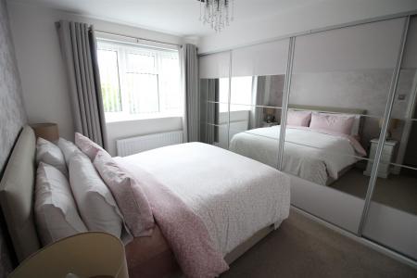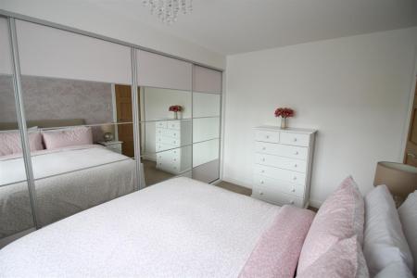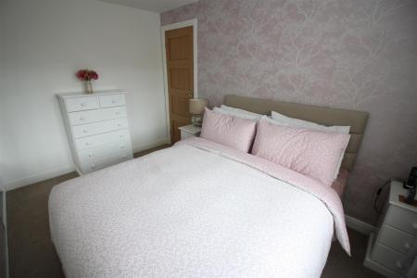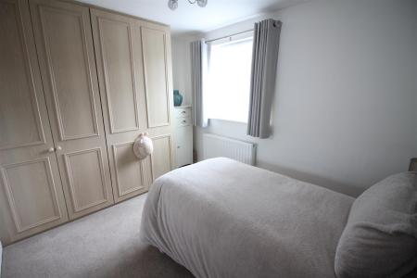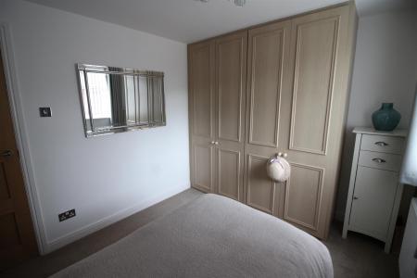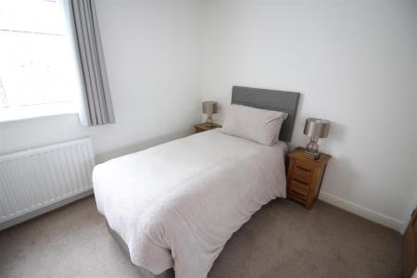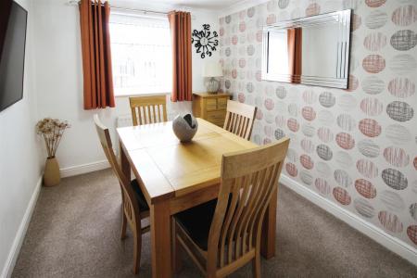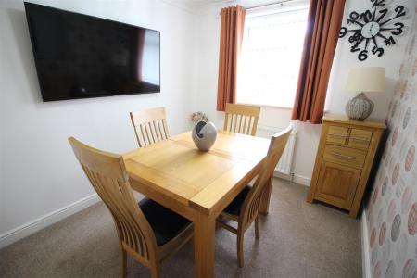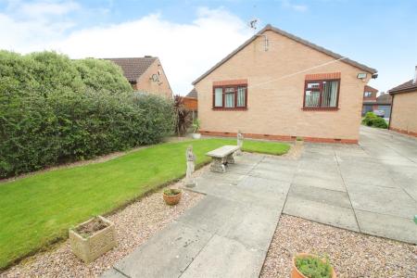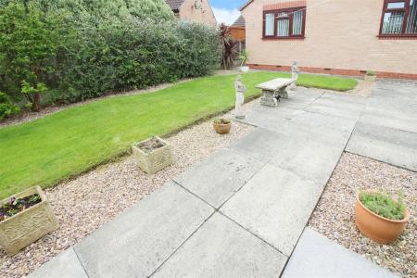- THREE BEDROOM DETACHED BUNGALOW
- IMMACULATE CONDITION, READY TO MOVE INTO WITH MODERN FIXTURE AND FITMENTS
- LOUNGE WITH CASEMENT WINDOW AND REMOTE CONTROL FIRE
- FULLY FITTED KITCHEN WITH INTEGRATED APPLIANCES
- FOUR PIECE BATHROOM SUITE WITH SHOWER ENCLOSURE WITH 'DRENCHER' STYLE HEAD
- BUILT-IN WARDROBES TO MASTER & BEDROOM TWO
- DETACHED GARAGE & AMPLE OFF-ROAD PARKING
- COUNCIL TAX BAND D
- EPC RATING D
3 Bedroom Detached Bungalow for sale in Leeds
*** THREE BEDROOM DETACHED BUNGALOW. IMMACULATE AND MODERN THROUGH-OUT. FULLY FITTED KITCHEN WITH INTEGRATED APPLIANCES. FOUR PIECE BATHROOM SUITE. FITTED WARDROBES. DETACHED GARAGE ***
This immaculate and well presented three bedroom detached bungalow is now on the market and ready to become the home of a discerning buyer. Nestled in a cul-de-sac location, the property boasts an impressive array of modern high quality features which include an alarm system, oak style internal doors, chrome power point and light switches, quartz work surfaces and 'Karndean' flooring in the hallway and is conveniently situated near public transport links.
There is a spacious lounge, characterised by a large casement window inviting ample natural light and a charming fireplace with remote control fire, lending the space a warm and welcoming air. The property also hosts a modern fully fitted kitchen, complete with quartz counter tops and the latest appliances. The blend of contemporary design and functionality makes this kitchen the perfect space for preparing meals. The bungalow offers three good sized bedrooms, two of which are generously sized doubles. The master bedroom serves as a luxurious retreat and, like the second bedroom, benefits from built-in wardrobes, offering a wealth of storage. The property's bathroom is a testament to quality design, featuring built-in storage and a four-piece suite.
Externally, the bungalow doesn't disappoint either. It offers a detached garage and ample off-road parking for several cars and would appeal to buyers who have a caravan or motor-home, as well as a lawned garden, offering a tranquil space to relax and enjoy the outdoors.
In summary, this property presents an excellent opportunity to acquire a beautiful and well appointed home in a desirable location, that is ready to move straight into. Its blend of comfort and convenience makes it a truly unique offering on the market.
Entrance Hall - Radiator, quality 'Kardean' flooring, recessed spotlights, access to a part boarded loft space via a pull-down ladder, side door with matching double-glazed side panels and doors to:
Lounge - 4.75m x 3.96m max (15'7" x 13'0" max ) - Double-glazed feature casement window to the front, radiator, coving to the ceiling and a remote control decorative coal effect electric fire with a feature steam/heat effect.
Fitted Kitchen - 3.05m x 2.39m (10'0" x 7'10") - Fitted with a range of modern high gloss base and eye level units with quartz worktop space over with under lighting and drawers a one and half bowl sink unit with single drainer and mixer tap and tiled splashbacks. Integrated larder style fridge/freezer, slimline dishwasher and automatic washing machine, a 'Neff' built-in electric oven, built-in four ring induction hob with extractor hood over and a built-in microwave. Concealed wall mounted gas boiler, double-glazed window to the side and recessed spotlights.
Bathroom - Fitted with a four piece suite comprising; panelled bath, vanity wash hand basin with a base cupboard and storage under, WC with a concealed cistern and a shower enclosure with a 'drencher' head and an additional hand shower attachment. Extractor fan, double-glazed window to the side, wall mounted contemporary radiator and recessed spotlights.
Master Bedroom - 3.68m x 2.39m to robes (12'1" x 7'10" to robes) - Double-glazed window to the rear, radiator and fitted wardrobes with full-length mirrored sliding doors, hanging rails and shelving.
Bedroom 2 - 2.69m x 3.38m (8'10" x 11'1") - Double-glazed window to the rear, radiator and built-in wardrobes with hanging rails, shelving and overhead storage.
Bedroom 3 - 3.00m x 2.39m (9'10" x 7'10") - Double-glazed window to the front, radiator and coving to the ceiling.
Outside - There is an open-plan lawned garden to the front, with flower and shrub beds. A long paved driveway to the side, offering ample off-road parking for a number of cars and leading to a detached single garage. The garage has an up-and-over door and has power and light connected. To the rear, there is a lawned garden with gravelled borders and flowers and shrubs, with a paved patio area to the side - the patio can also be used as extra parking if needed, as it is open-plan from the driveway.
Important information
Property Ref: 59032_33025383
Similar Properties
Fairburn Drive, Garforth, Leeds
3 Bedroom Detached House | £335,000
*** EXTENDED THREE BEDROOM DETACHED PROPERTY. GOOD SIZED LOUNGE. OPEN-PLAN SITTING ROOM & DINING AREA. MODERN KITCHEN WI...
Grange Farm Court, Micklefield, Leeds
4 Bedroom Townhouse | £330,000
***EXCEPTIONAL FAMILY HOME. FOUR DOUBLE BEDROOMS. LARGE GARDEN. POPULAR LOCATION.***Tucked away in a small cul-de-sac lo...
4 Bedroom Semi-Detached House | £315,000
*** EXTENDED FOUR/FIVE BEDROOM SEMI-DETACHED FAMILY HOME. OPEN-PLAN KITCHEN WITH DINING AREA. INTEGRAL APPLIANCES. VERSA...
2 Bedroom Detached Bungalow | £345,000
***TWO/THREE BEDROOM EXTENDED DETACHED BUNGALOW. NO CHAIN! VIEWS TO THE REAR GARDEN. LARGE LOUNGE WITH A DINING ROOM. SI...
4 Bedroom Detached House | Guide Price £350,000
*** ENVIABLE TUCKED AWAY PLOT. LARGE REAR PRIVATE GARDEN. SINGLE GARAGE * ACCOMMODATION OVER THREE FLOORS. MASTER BEDROO...
Davy Avenue, Micklefield, Leeds
3 Bedroom Detached House | £359,995
*** THREE BEDROOM DETACHED MODERN HOME. SPACIOUS PLOT. STYLISH DINING/KITCHEN WITH BUILT-IN APPLIANCES. UTILITY ROOM. W....

Emsleys Estate Agents (Garforth)
6 Main Street, Garforth, Leeds, LS25 1EZ
How much is your home worth?
Use our short form to request a valuation of your property.
Request a Valuation



